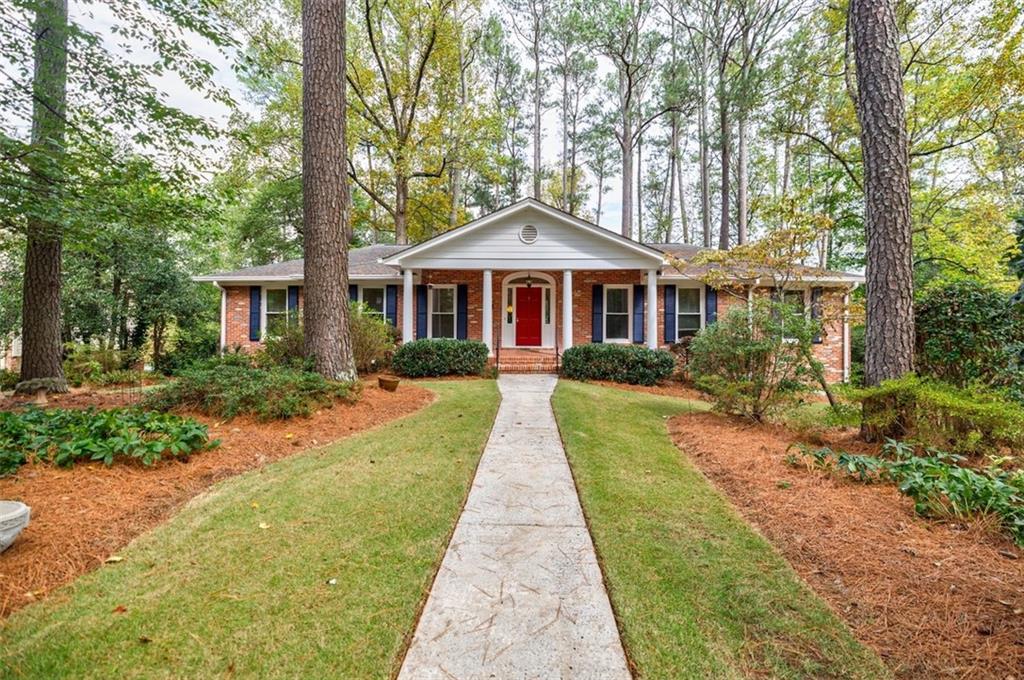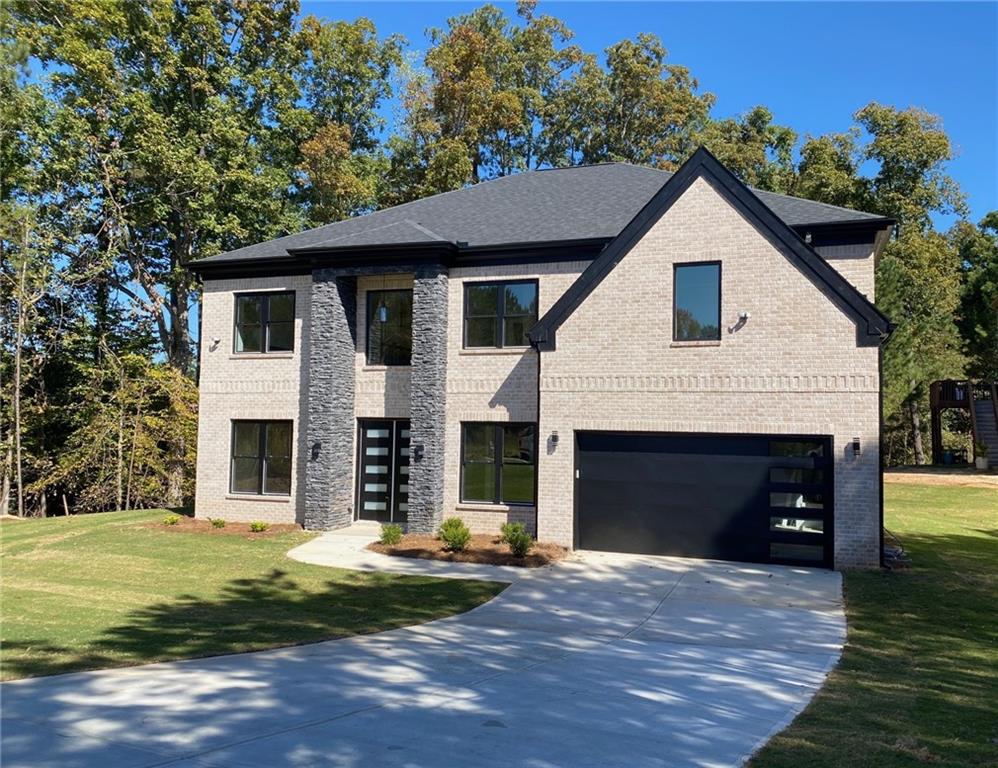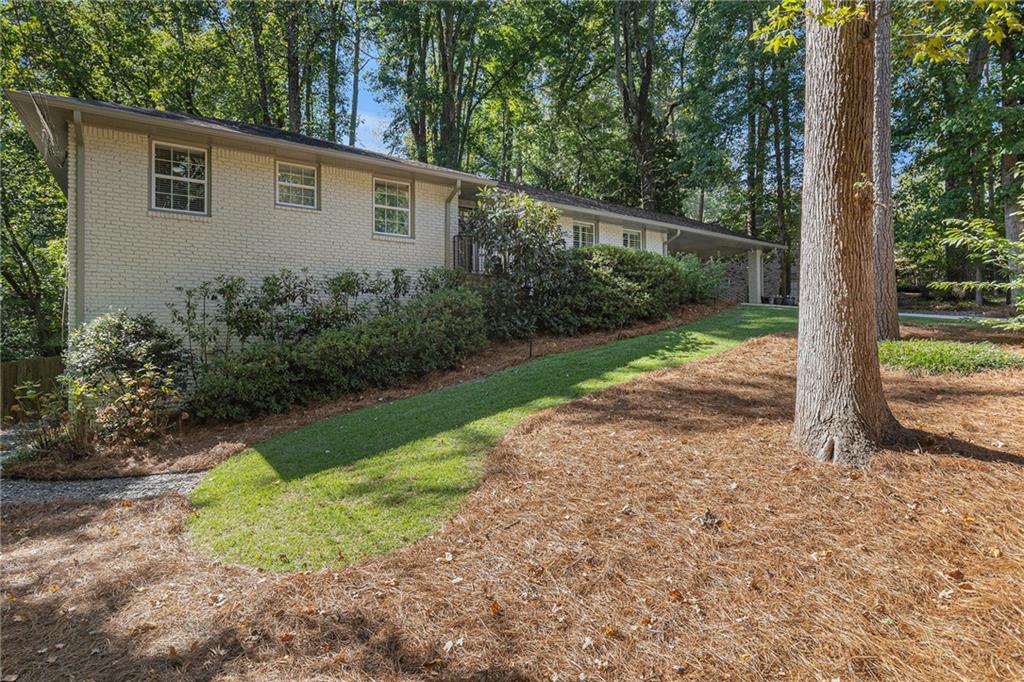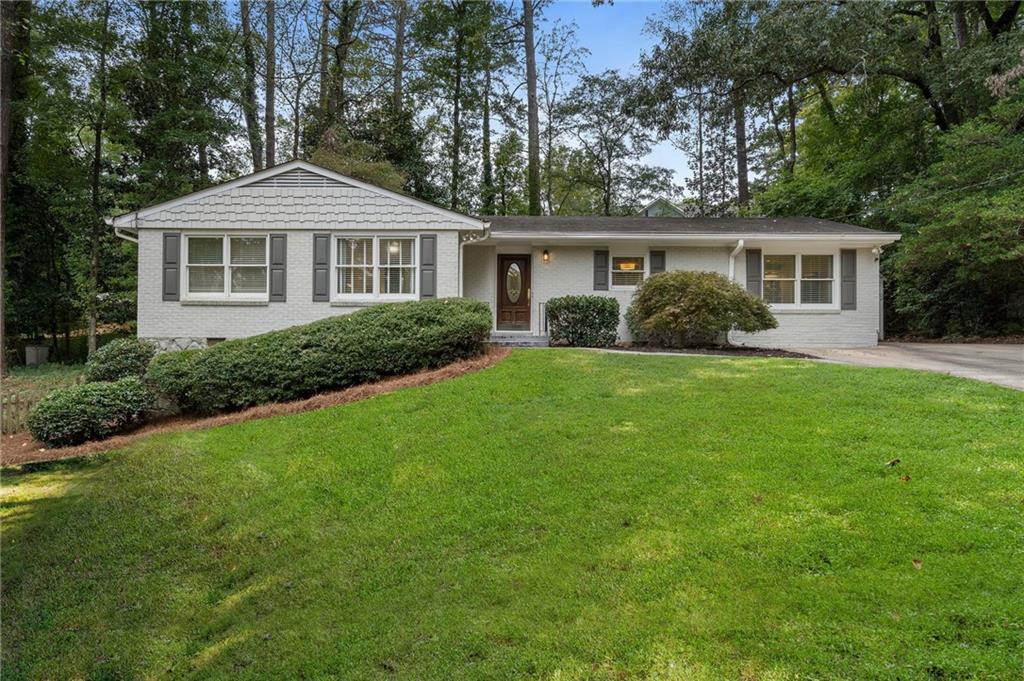Viewing Listing MLS# 409874197
Atlanta, GA 30318
- 3Beds
- 2Full Baths
- N/AHalf Baths
- N/A SqFt
- 1960Year Built
- 0.22Acres
- MLS# 409874197
- Residential
- Single Family Residence
- Pending
- Approx Time on Market12 days
- AreaN/A
- CountyFulton - GA
- Subdivision Fernleaf
Overview
Welcome to this spacious and light-filled 3 bedroom, 2 bathroom home in Morris Brandon Elementary School district. Full of charm in a great location in Buckhead tucked away on sought after Fernleaf Circle. This brick home sits on a corner lot allowing great natural light to seep through the recently added new windows. The deck allows for dining or relaxing in private backyard. 2 amazing entertaining spaces in this open floor plan with hardwood floors throughout. The kitchen hosts SS appliances, granite counter tops, and soft-close cabinets. Tons of storage in the large 2 car garage. Conveniently located to great shopping, restaurants and easy commuter access. This is a fabulous house you wont want to miss!
Association Fees / Info
Hoa: No
Community Features: None
Bathroom Info
Main Bathroom Level: 2
Total Baths: 2.00
Fullbaths: 2
Room Bedroom Features: Master on Main
Bedroom Info
Beds: 3
Building Info
Habitable Residence: No
Business Info
Equipment: Dehumidifier
Exterior Features
Fence: Back Yard, Chain Link
Patio and Porch: Deck
Exterior Features: Private Yard, Rain Gutters
Road Surface Type: Asphalt
Pool Private: No
County: Fulton - GA
Acres: 0.22
Pool Desc: None
Fees / Restrictions
Financial
Original Price: $705,000
Owner Financing: No
Garage / Parking
Parking Features: Garage
Green / Env Info
Green Energy Generation: None
Handicap
Accessibility Features: None
Interior Features
Security Ftr: Secured Garage/Parking, Smoke Detector(s)
Fireplace Features: Family Room, Wood Burning Stove
Levels: One
Appliances: Dishwasher, Disposal, Dryer, Electric Oven, Gas Cooktop, Microwave, Refrigerator, Self Cleaning Oven, Washer
Laundry Features: Electric Dryer Hookup, Lower Level
Interior Features: Disappearing Attic Stairs
Flooring: Hardwood
Spa Features: None
Lot Info
Lot Size Source: Public Records
Lot Features: Back Yard, Corner Lot, Front Yard
Lot Size: x
Misc
Property Attached: No
Home Warranty: No
Open House
Other
Other Structures: None
Property Info
Construction Materials: Brick
Year Built: 1,960
Property Condition: Resale
Roof: Composition
Property Type: Residential Detached
Style: Ranch, Traditional
Rental Info
Land Lease: No
Room Info
Kitchen Features: Cabinets White, Eat-in Kitchen, Keeping Room, Pantry, Solid Surface Counters, View to Family Room
Room Master Bathroom Features: Tub/Shower Combo
Room Dining Room Features: Great Room,Open Concept
Special Features
Green Features: None
Special Listing Conditions: None
Special Circumstances: None
Sqft Info
Building Area Total: 1508
Building Area Source: Public Records
Tax Info
Tax Amount Annual: 5885
Tax Year: 2,023
Tax Parcel Letter: 17-0221-0003-001-2
Unit Info
Utilities / Hvac
Cool System: Ceiling Fan(s), Central Air, Electric
Electric: None
Heating: Central, Forced Air, Hot Water, Natural Gas
Utilities: Cable Available, Natural Gas Available, Sewer Available, Water Available
Sewer: Public Sewer
Waterfront / Water
Water Body Name: None
Water Source: Public
Waterfront Features: None
Directions
Moores Mill to Warren Road. Turn left on DeFoors Ferry. Right on Fernleaf Court and a right on Fernleaf Circle. Home will be on your left.Listing Provided courtesy of Home Real Estate, Llc
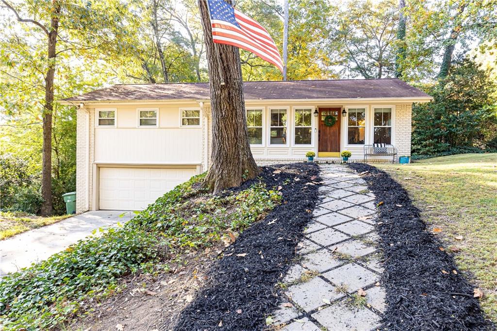
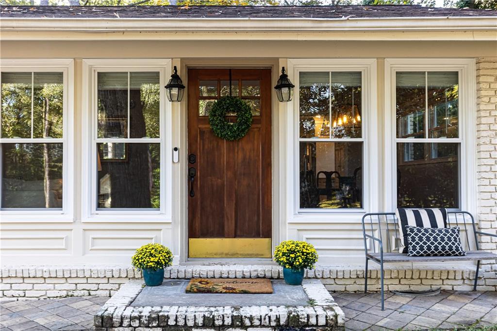
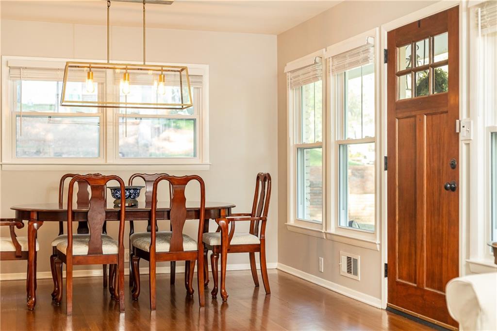
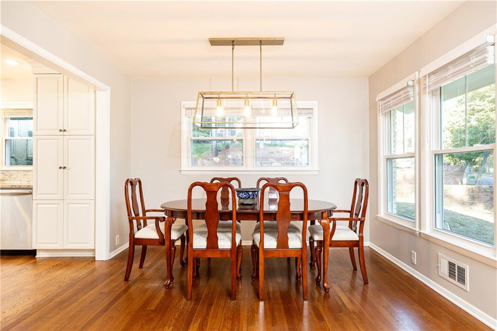
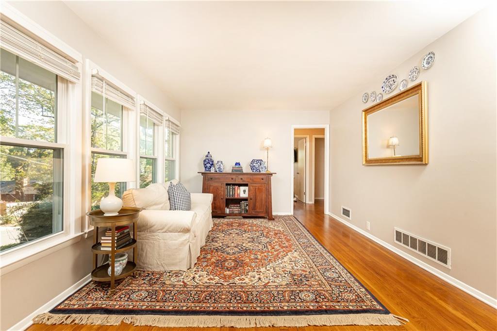
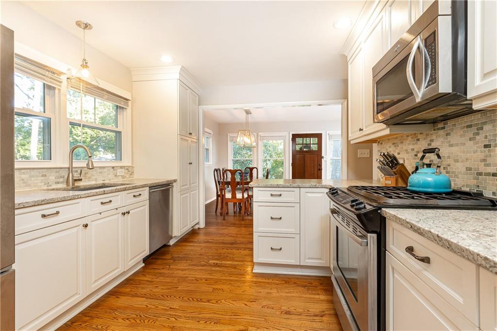
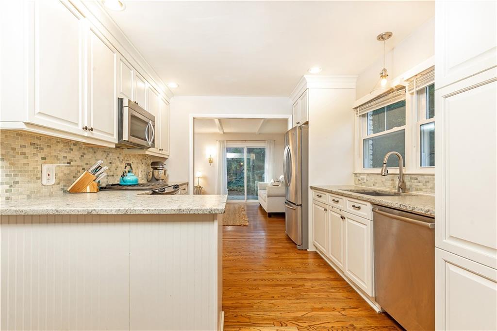
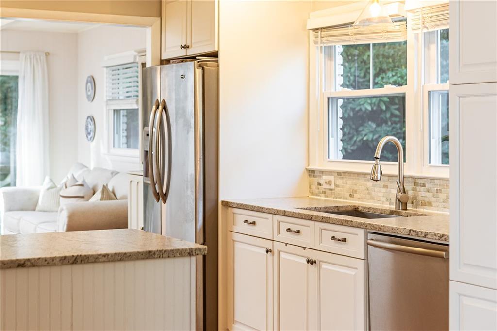
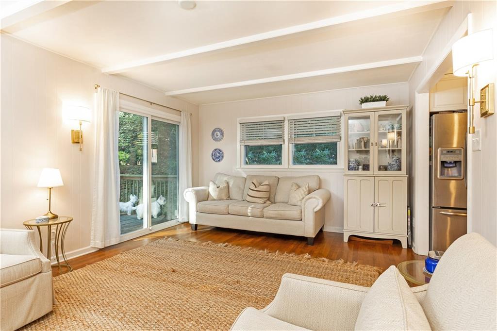
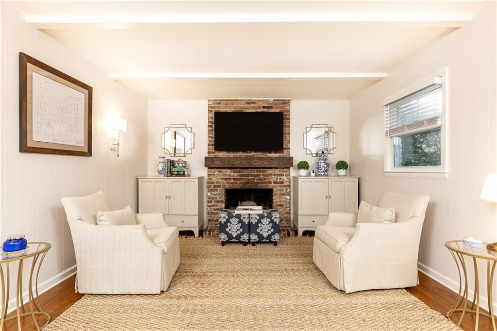
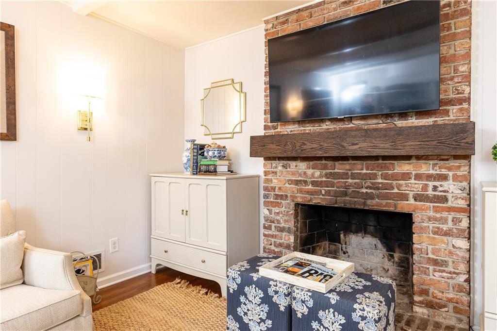
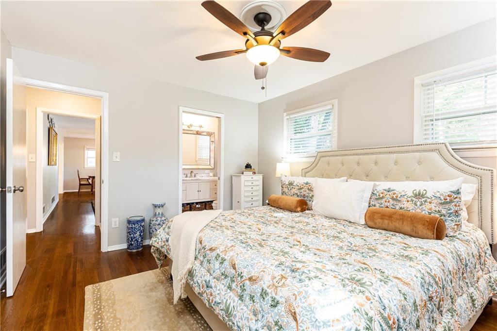
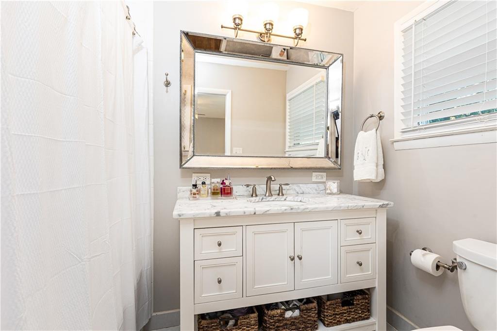
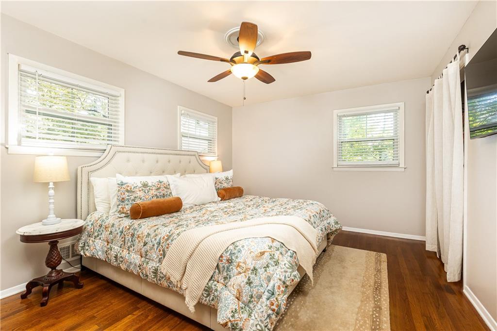
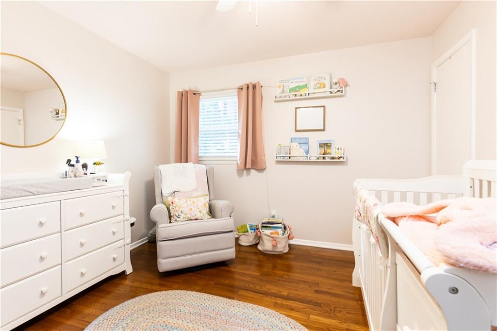
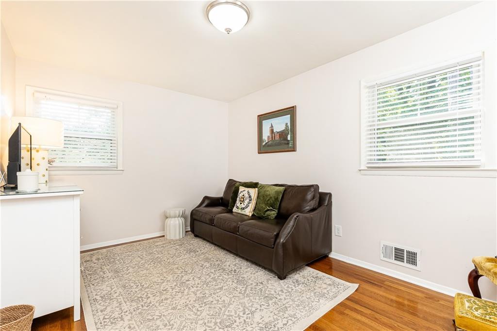
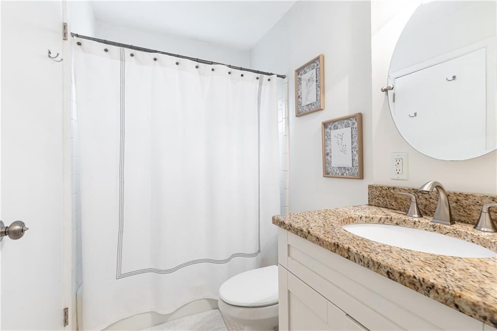
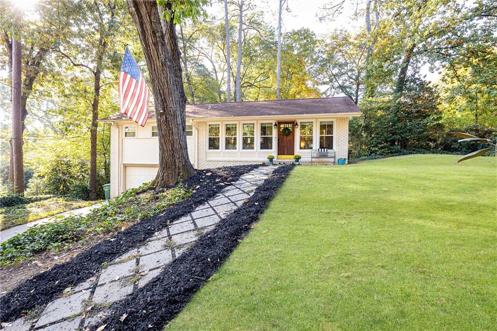
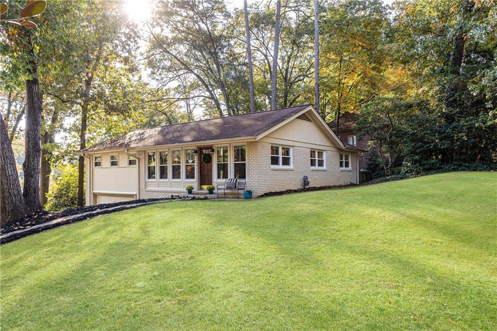
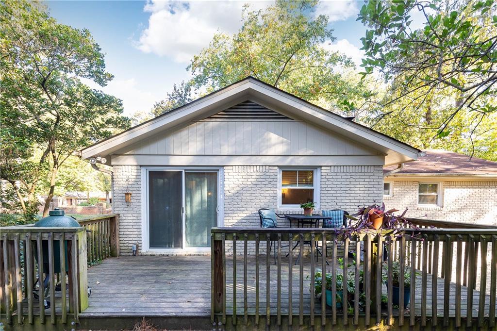
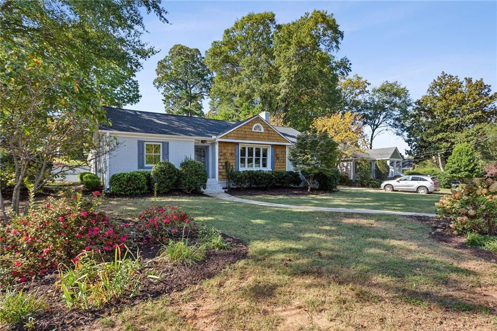
 MLS# 409837804
MLS# 409837804 