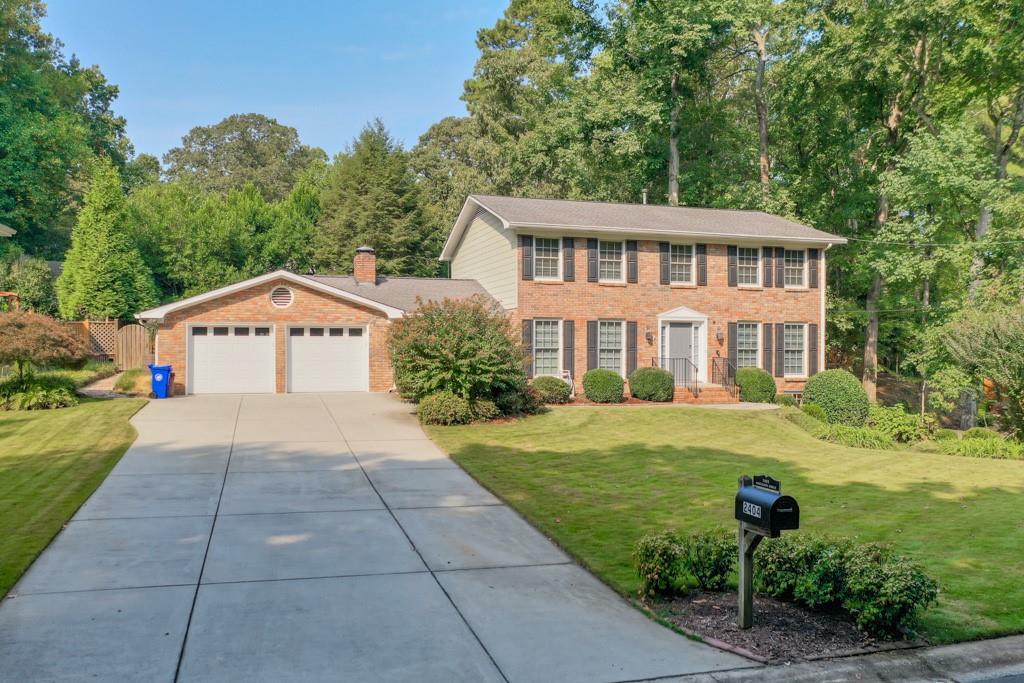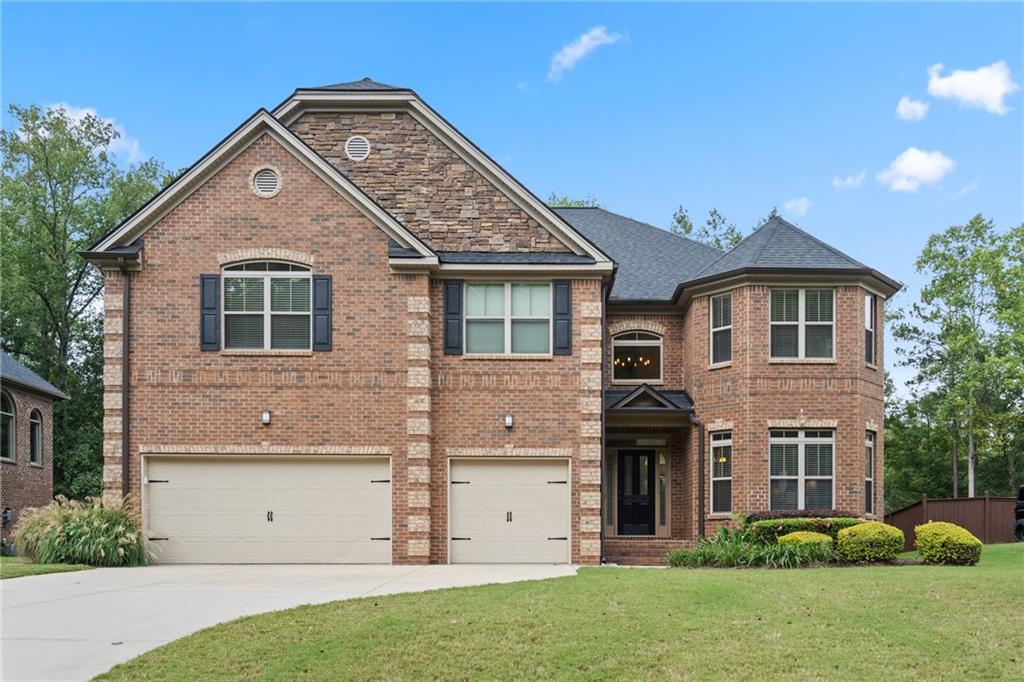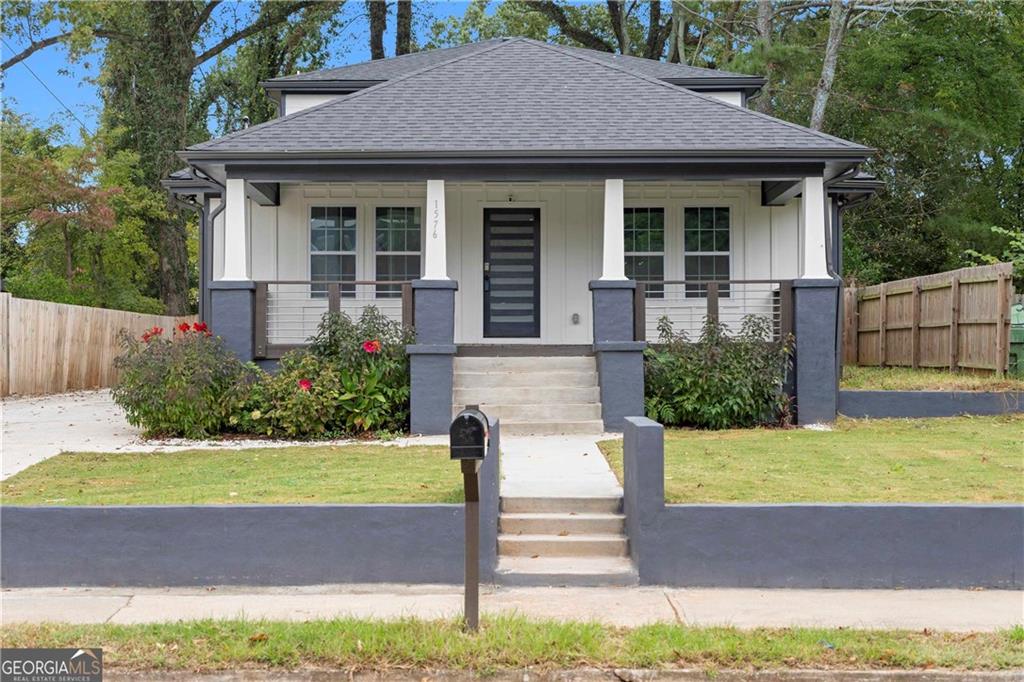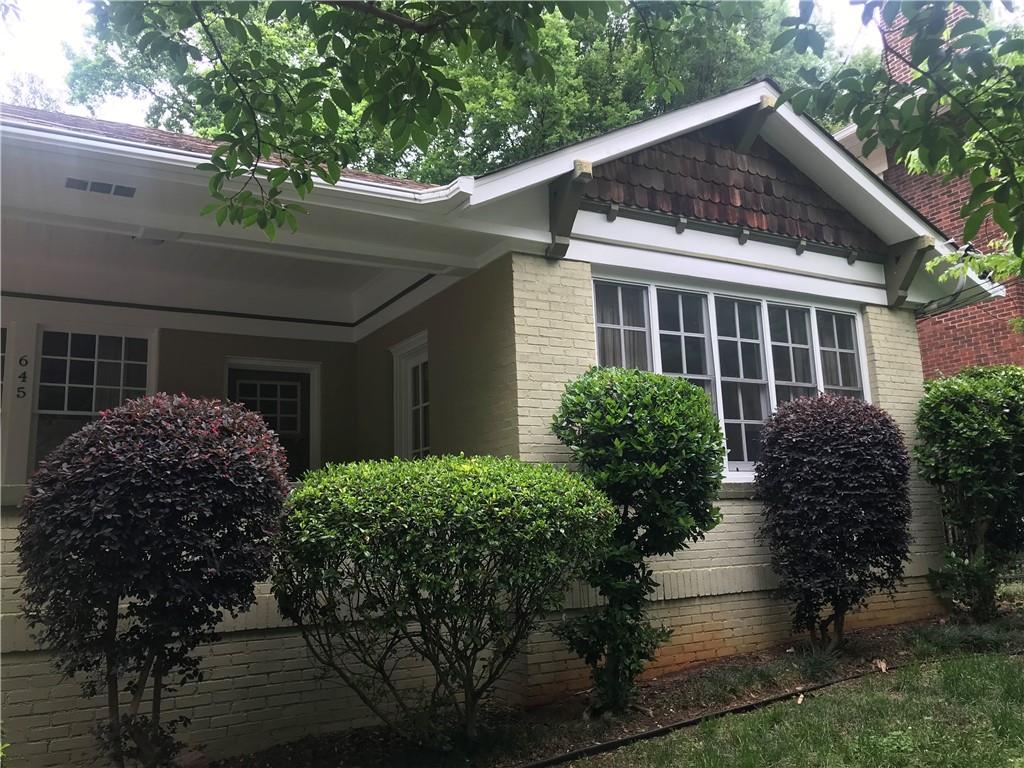Viewing Listing MLS# 409217865
Atlanta, GA 30345
- 5Beds
- 3Full Baths
- N/AHalf Baths
- N/A SqFt
- 1960Year Built
- 0.50Acres
- MLS# 409217865
- Residential
- Single Family Residence
- Pending
- Approx Time on Market13 days
- AreaN/A
- CountyDekalb - GA
- Subdivision Briarcliff Woods
Overview
Oak Grove/Briarcliff Woods, solid brick ranch 5 bedrooms/3 full baths with finished terrace level. As you enter through the spacious foyer with 10 ft ceilings, it opens to the separate living room with custom built-ins. Floor to ceiling windows in the living room and separate dining room provide an abundance of natural light. Semi-open plan from living to dining to kitchen to den is perfect for entertaining. Custom renovated kitchen offers modern conveniences with white cabinetry, solid surface quartz countertops, microwave drawer, gas range with vent hood to the ceiling. Stainless appliances, custom easy glide pullouts, spacious pantry makes meal prep a breeze. Decorative glass shelving with puck lights offer display for your special pieces. Enjoy your morning coffee at the custom bar in the kitchen/dining room made of beautiful Sapele wood. Kitchen opens to the spacious den with masonry fireplace surrounded by built-in cabinetry and book shelves. Custom floating console with storage gives a modern look and offers space for entertainment equipment and more. Towards the rear of the home you will find 3 bedrooms and 2 full baths, very spacious linen closet. Vintage hall bath with tub/shower combo is ready for your creative ideas. Very spacious with room for a double vanity. Renovated master bath with nicely tiled walls and floors has frameless shower doors. The remaining 2 bedrooms have floor to ceiling windows allowing lot of natural light. Breakfast area and den leads to the best room in the house. The sunroom with tiled flooring offers views to the backyard with a very natural setting that provides privacy and a haven for owls, hawks and deer. Spacious deck from the sun room overlooks the wooded backyard, acre fenced lot, with patio and sliding glass doors from the finished terrace level below. Lower level with expansive rec room/flex space for childs play, office, workout room, offers masonry fireplace, new lvp flooring installed August 2024 and a bar. 2 spacious bedrooms for teen suite/au-pere or guests and full bath, laundry room. Prewired for surround sound. Access to double sliding glass doors to the back yard and patio. Exit the rec room to the drive under 2 car garage. Oversized 2 car garage with ample storage space and separate work shop room off garage. Additional special features include floor to ceiling windows span the entire front of the home, oak hardwood floors throughout main level except baths and foyer. Home has all new windows, 2 masonry fireplaces, new interior doors and hardware most of the home, recessed lighting throughout common areas, systems well maintained, nicely landscaped yard, great curb appeal. Superb location with short commute to the new CHOA hospital, VA, CDC and Emory. I85 and I285 easy access. Community Pools. Enjoy gathering with friends and neighbors at the many local dining options at Oak Grove. Convenient to both public and private schools nearby. Briarcliff Woods is a coveted community where families, children and pets enjoy walks around the neighborhood. Great family home... come by and see for yourself.
Association Fees / Info
Hoa: No
Community Features: Near Schools, Near Shopping, Park, Playground
Bathroom Info
Main Bathroom Level: 2
Total Baths: 3.00
Fullbaths: 3
Room Bedroom Features: Master on Main
Bedroom Info
Beds: 5
Building Info
Habitable Residence: No
Business Info
Equipment: None
Exterior Features
Fence: Back Yard, Chain Link, Fenced
Patio and Porch: Covered, Deck, Front Porch, Glass Enclosed, Patio, Rear Porch
Exterior Features: Garden, Private Entrance, Private Yard, Storage
Road Surface Type: Asphalt
Pool Private: No
County: Dekalb - GA
Acres: 0.50
Pool Desc: None
Fees / Restrictions
Financial
Original Price: $729,000
Owner Financing: No
Garage / Parking
Parking Features: Attached, Drive Under Main Level, Driveway, Garage, Garage Faces Side, Storage
Green / Env Info
Green Energy Generation: None
Handicap
Accessibility Features: None
Interior Features
Security Ftr: Secured Garage/Parking, Smoke Detector(s)
Fireplace Features: Basement, Family Room, Masonry
Levels: One
Appliances: Dishwasher, Disposal, Dryer, ENERGY STAR Qualified Appliances, ENERGY STAR Qualified Water Heater, Gas Cooktop, Gas Range, Gas Water Heater, Microwave, Range Hood, Refrigerator, Washer
Laundry Features: In Basement, Laundry Room
Interior Features: Bookcases, Disappearing Attic Stairs, Entrance Foyer, High Ceilings 9 ft Main, His and Hers Closets, Low Flow Plumbing Fixtures
Flooring: Ceramic Tile, Hardwood, Vinyl
Spa Features: None
Lot Info
Lot Size Source: Public Records
Lot Features: Back Yard, Front Yard, Landscaped, Level, Wooded
Lot Size: 110 x 200
Misc
Property Attached: No
Home Warranty: No
Open House
Other
Other Structures: Garage(s)
Property Info
Construction Materials: Brick 4 Sides
Year Built: 1,960
Property Condition: Resale
Roof: Composition
Property Type: Residential Detached
Style: Ranch, Traditional
Rental Info
Land Lease: No
Room Info
Kitchen Features: Breakfast Bar, Breakfast Room, Cabinets White, Eat-in Kitchen, Pantry, Solid Surface Counters, View to Family Room
Room Master Bathroom Features: Shower Only
Room Dining Room Features: Seats 12+,Separate Dining Room
Special Features
Green Features: Appliances, HVAC, Windows
Special Listing Conditions: None
Special Circumstances: Owner/Agent
Sqft Info
Building Area Total: 2188
Building Area Source: Public Records
Tax Info
Tax Amount Annual: 6840
Tax Year: 2,024
Tax Parcel Letter: 18-205-03-029
Unit Info
Utilities / Hvac
Cool System: Ceiling Fan(s), Central Air, Electric
Electric: Other
Heating: Central, Forced Air, Natural Gas
Utilities: Cable Available, Electricity Available, Sewer Available, Water Available
Sewer: Public Sewer
Waterfront / Water
Water Body Name: None
Water Source: Public
Waterfront Features: None
Directions
I85 Clairmont Rd Exit 91, towards Emory/VA. At Briarcliff Rd turn left, Chrysler Drive turn left, Street DeVille turn right. House 2216 on the right. Briarcliff Woods S/DListing Provided courtesy of Coldwell Banker Realty
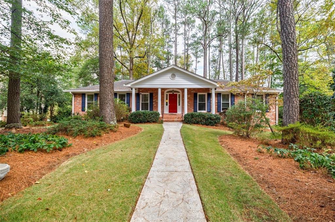
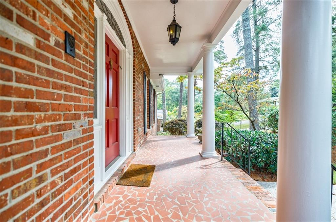
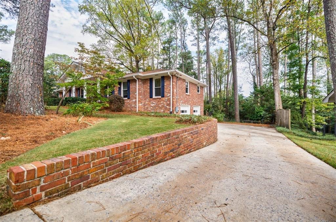
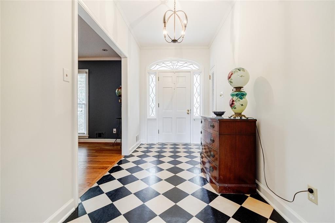
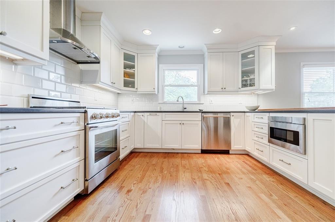
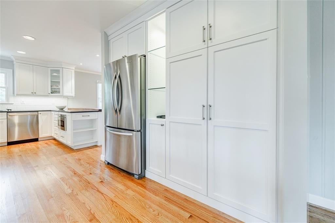
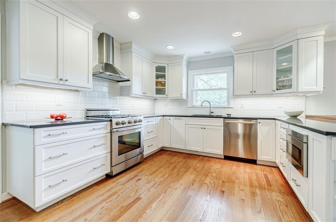
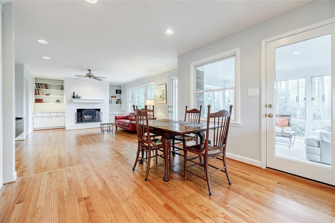
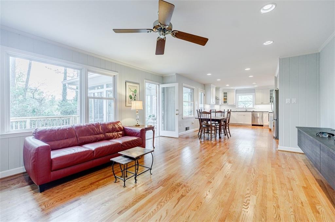
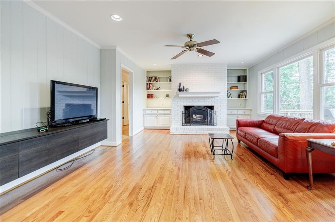
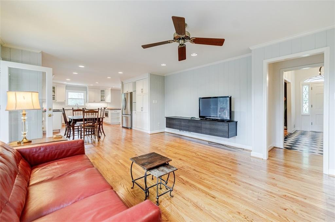
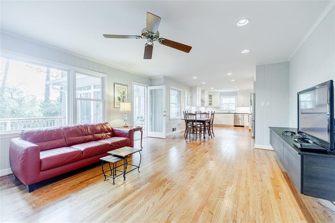
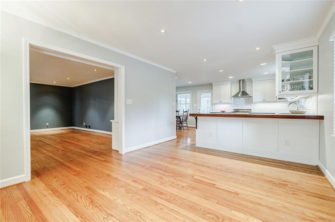
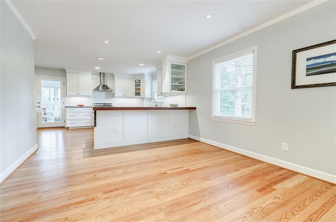
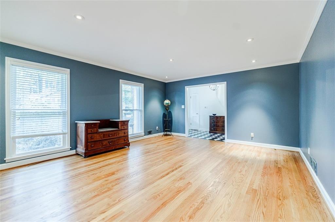
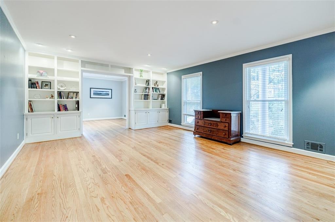
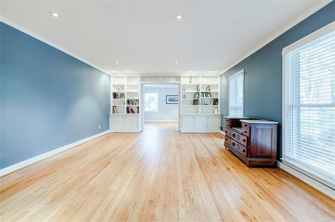
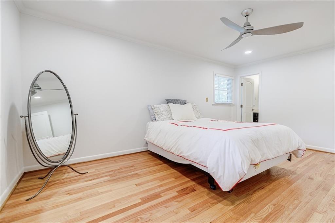
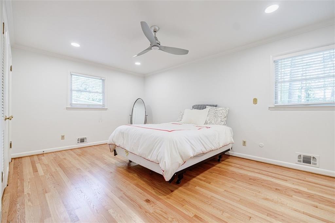
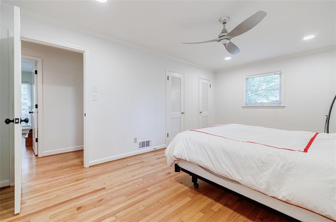
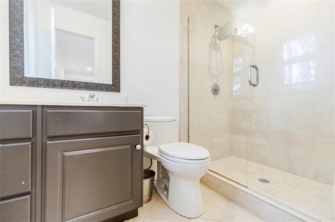
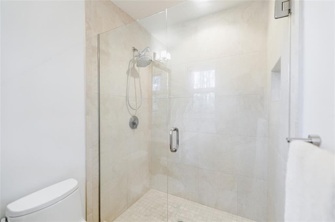
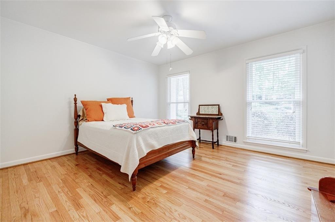
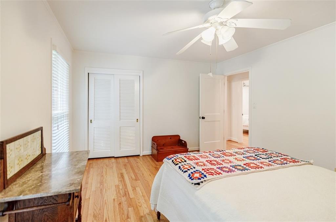
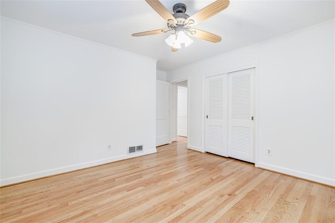
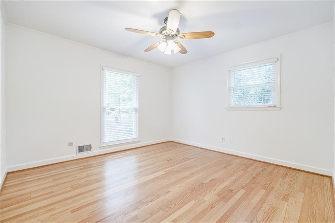
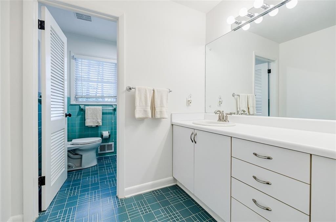
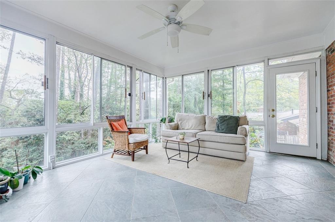
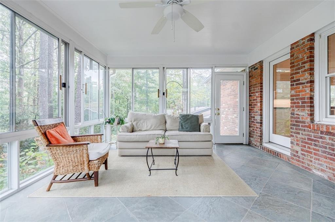
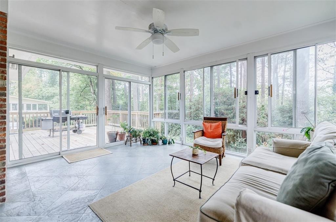
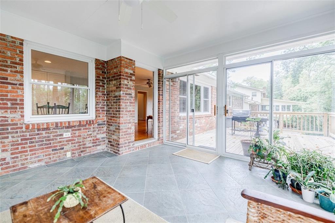
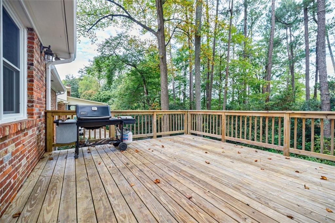
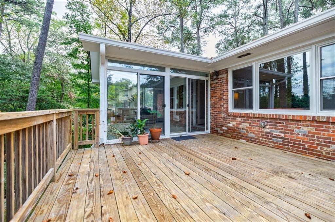
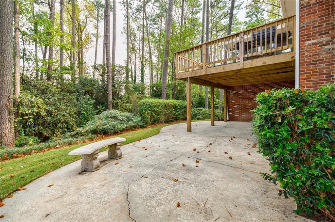
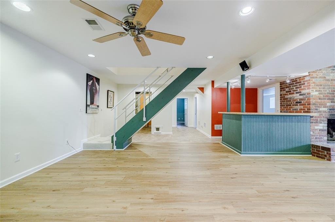
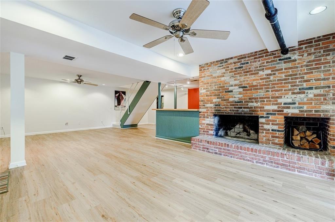
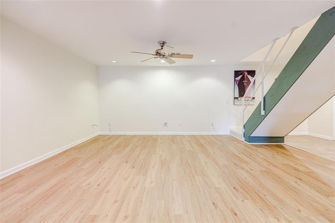
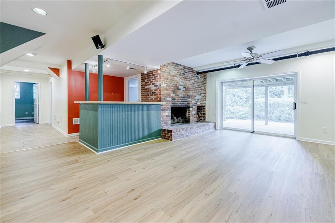
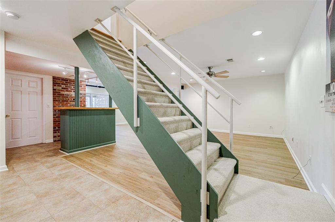
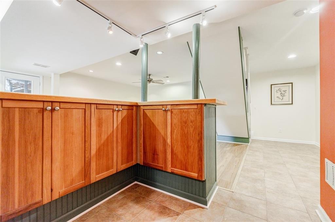
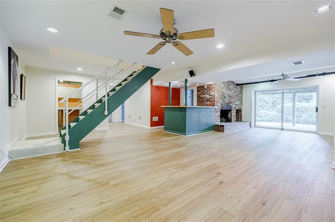
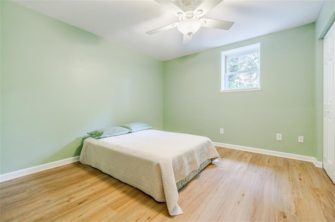
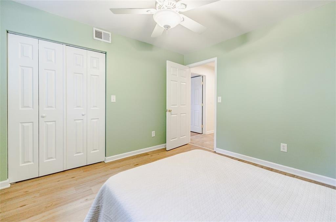
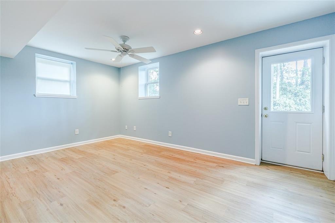
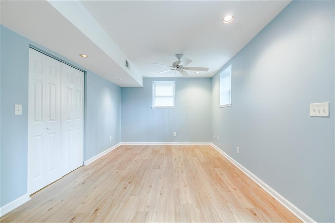
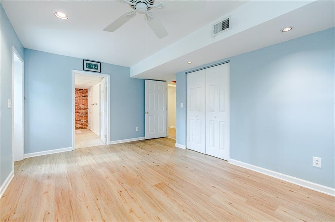
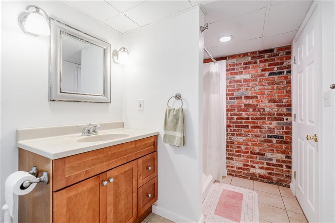
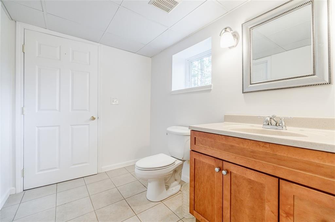
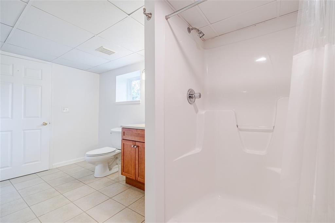
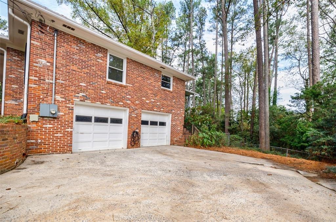
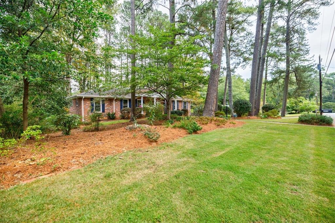
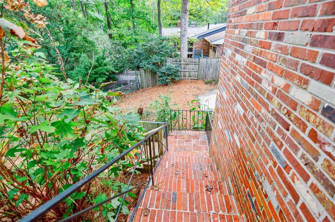
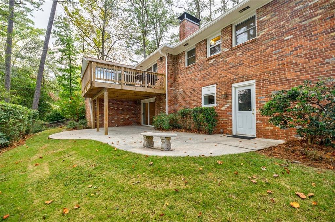
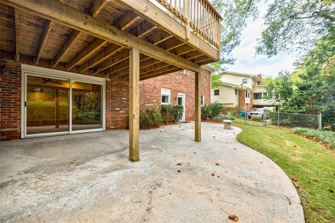
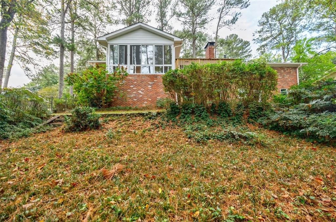
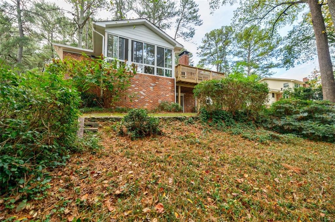
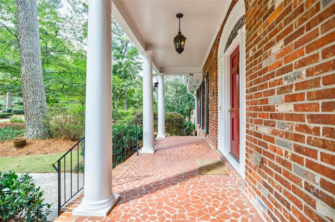
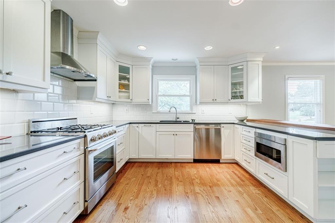
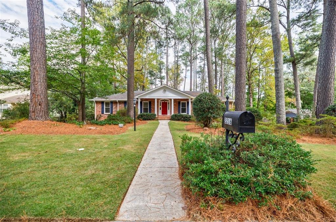
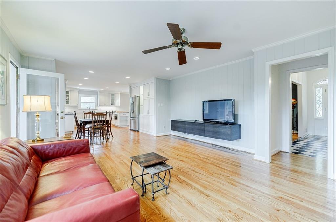
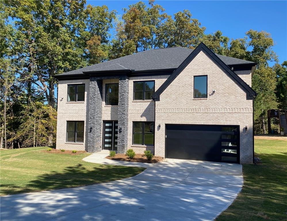
 MLS# 409191264
MLS# 409191264 