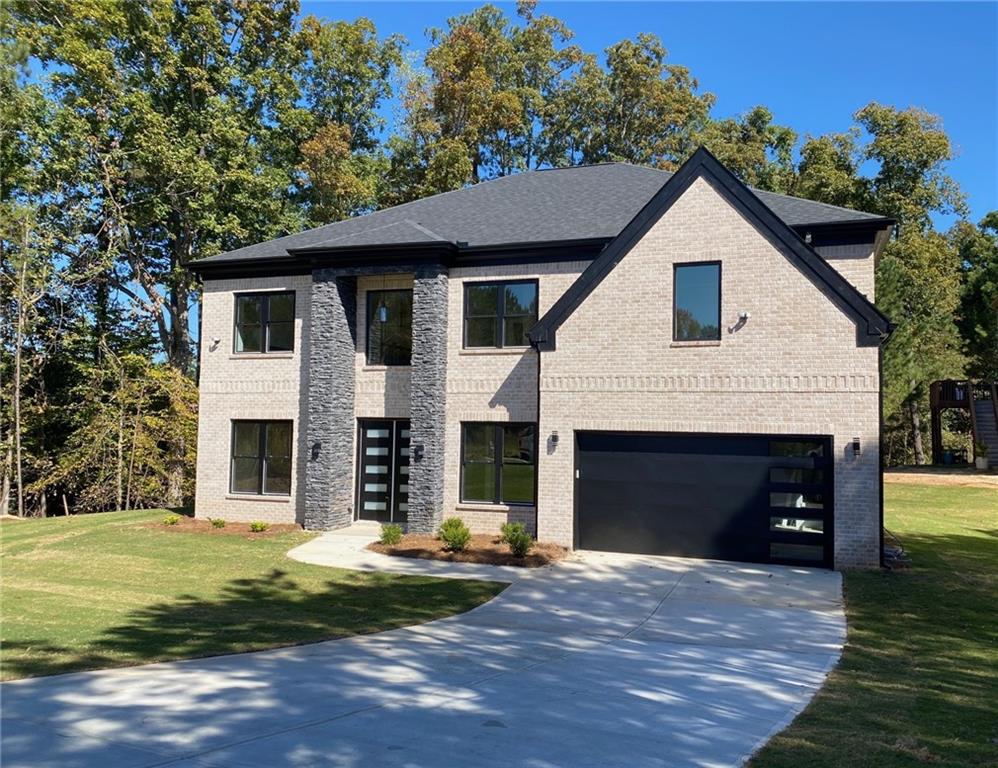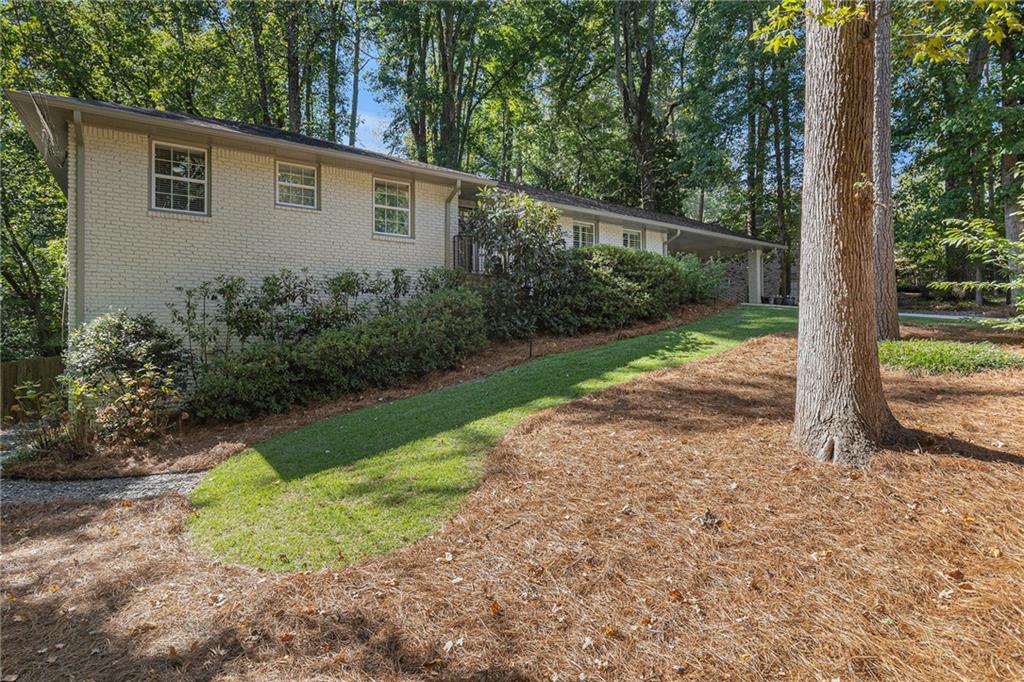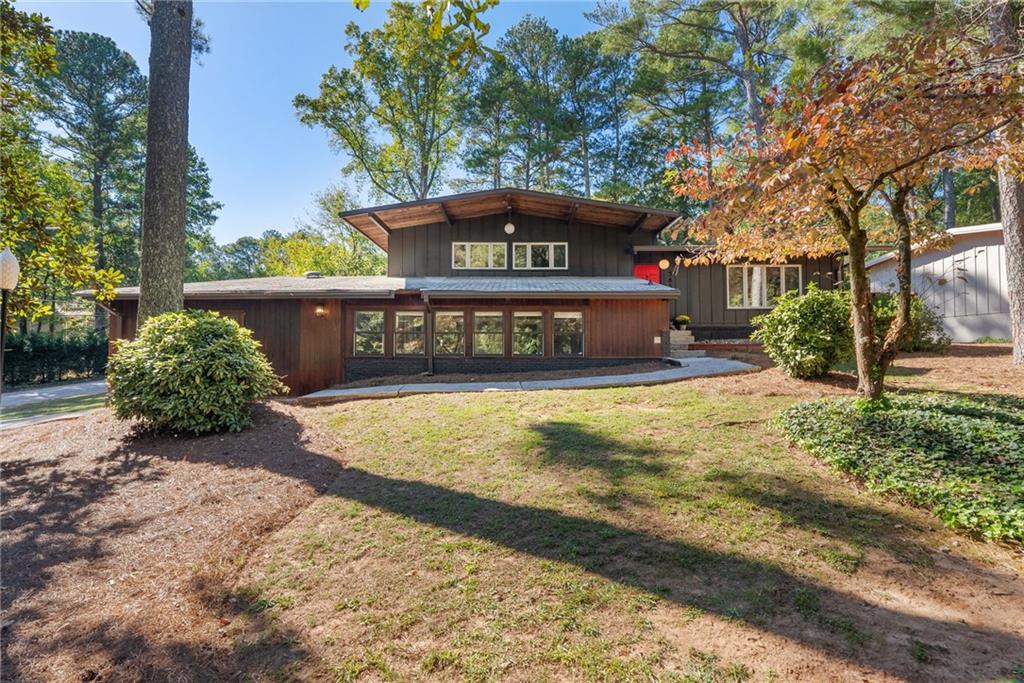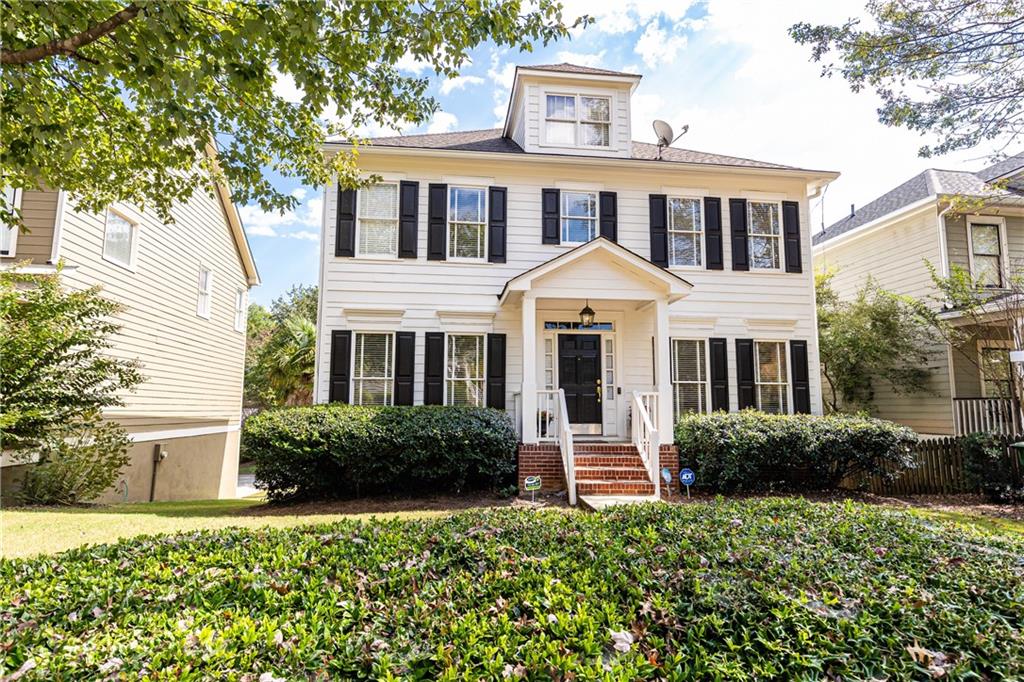Viewing Listing MLS# 409837804
Atlanta, GA 30309
- 4Beds
- 2Full Baths
- N/AHalf Baths
- N/A SqFt
- 1942Year Built
- 0.21Acres
- MLS# 409837804
- Residential
- Single Family Residence
- Pending
- Approx Time on Market15 days
- AreaN/A
- CountyFulton - GA
- Subdivision Loring Heights
Overview
Fabulous brick ranch on a corner lot in Loring Heights! New roof, 2 new HVAC systems, beautifully refinished hardwood floors, open kitchen with marble backsplash & new Primary marble shower. 2-car garage, fabulous mudroom nook between garage & kitchen, large back deck for grilling with friends and watching football. Minutes to Peachtree Rd, Midtown, the Westside, 75/85; this location can't be beat. Social neighborhood with pond, playground and dog park. This home is a great value for the space it offers!
Association Fees / Info
Hoa: No
Community Features: Dog Park, Homeowners Assoc, Near Public Transport, Playground
Bathroom Info
Main Bathroom Level: 2
Total Baths: 2.00
Fullbaths: 2
Room Bedroom Features: Master on Main, Oversized Master, Roommate Floor Plan
Bedroom Info
Beds: 4
Building Info
Habitable Residence: No
Business Info
Equipment: None
Exterior Features
Fence: Back Yard
Patio and Porch: Deck
Exterior Features: Private Entrance, Private Yard
Road Surface Type: Paved
Pool Private: No
County: Fulton - GA
Acres: 0.21
Pool Desc: None
Fees / Restrictions
Financial
Original Price: $699,000
Owner Financing: No
Garage / Parking
Parking Features: Garage, Garage Faces Side, Kitchen Level
Green / Env Info
Green Energy Generation: None
Handicap
Accessibility Features: Accessible Approach with Ramp, Accessible Bedroom
Interior Features
Security Ftr: None
Fireplace Features: Gas Starter
Levels: One
Appliances: Dishwasher, Disposal, Gas Cooktop, Microwave, Refrigerator
Laundry Features: Laundry Room, Main Level
Interior Features: Double Vanity, Recessed Lighting, Tray Ceiling(s), Walk-In Closet(s)
Flooring: Hardwood, Tile
Spa Features: None
Lot Info
Lot Size Source: Public Records
Lot Features: Corner Lot, Front Yard, Landscaped
Lot Size: 89x111x104x83
Misc
Property Attached: No
Home Warranty: No
Open House
Other
Other Structures: None
Property Info
Construction Materials: Brick 4 Sides
Year Built: 1,942
Property Condition: Resale
Roof: Shingle
Property Type: Residential Detached
Style: Ranch
Rental Info
Land Lease: No
Room Info
Kitchen Features: Cabinets White, Stone Counters, View to Family Room
Room Master Bathroom Features: Double Vanity
Room Dining Room Features: Open Concept
Special Features
Green Features: None
Special Listing Conditions: None
Special Circumstances: None
Sqft Info
Building Area Total: 1919
Building Area Source: Public Records
Tax Info
Tax Amount Annual: 6147
Tax Year: 2,023
Tax Parcel Letter: 17-0147-0002-065-9
Unit Info
Utilities / Hvac
Cool System: Central Air
Electric: 220 Volts
Heating: Central
Utilities: Cable Available, Electricity Available, Natural Gas Available, Phone Available, Water Available
Sewer: Public Sewer
Waterfront / Water
Water Body Name: None
Water Source: Public
Waterfront Features: None
Directions
Peachtree South to right on Deering, right on Steele Dr. or Northside South to left on Deering, left on Steele.Listing Provided courtesy of Dorsey Alston Realtors
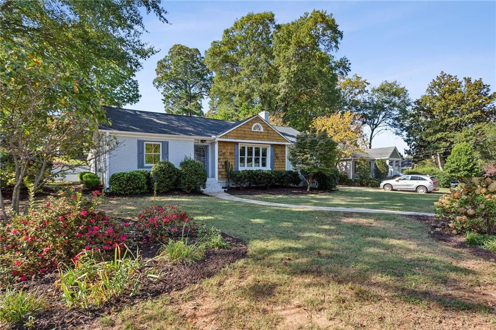
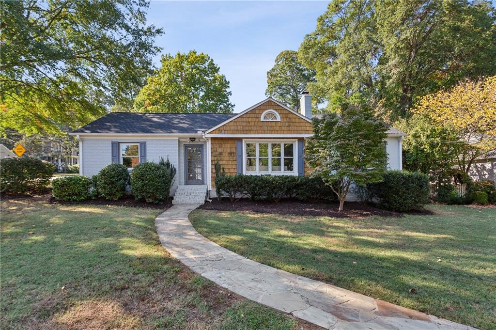
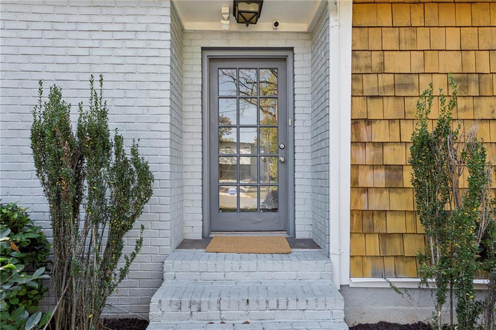
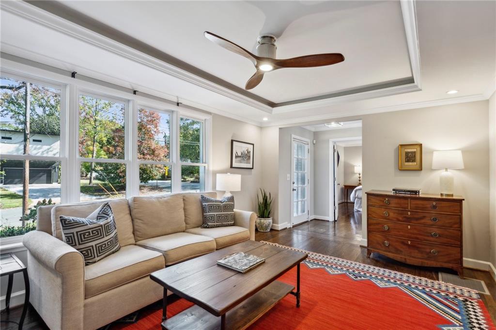
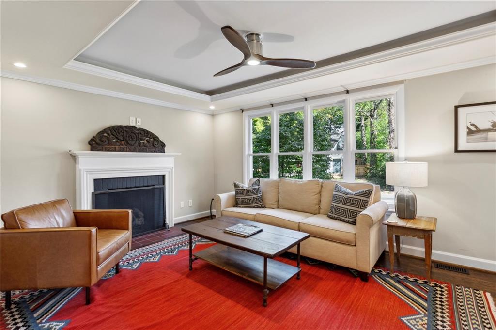
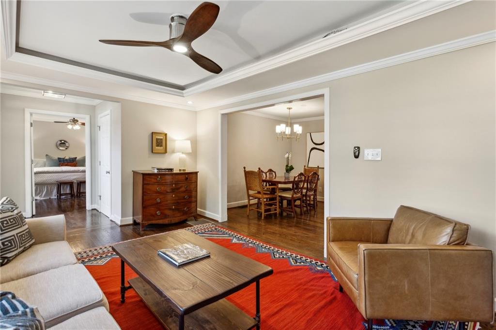
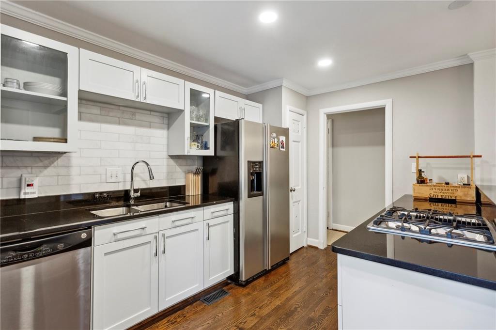
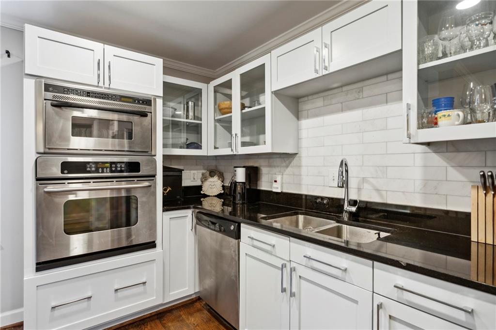
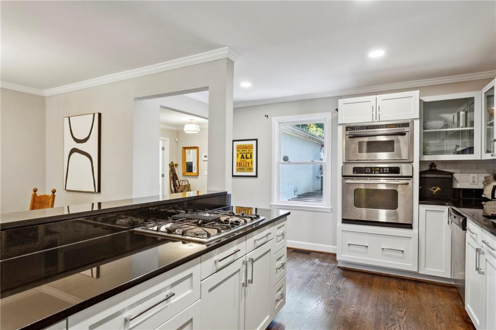
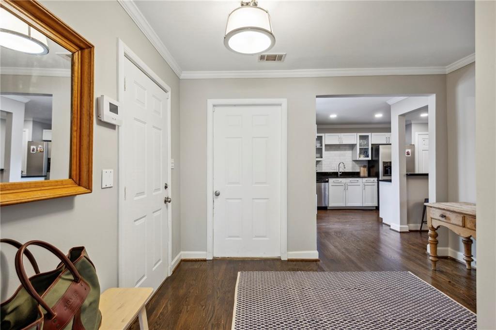
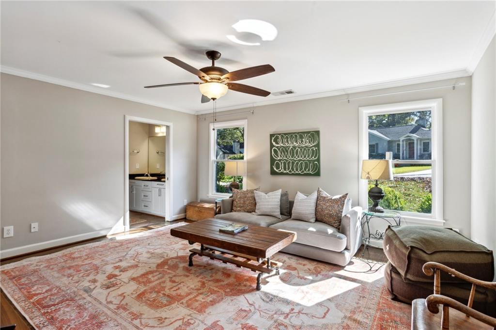
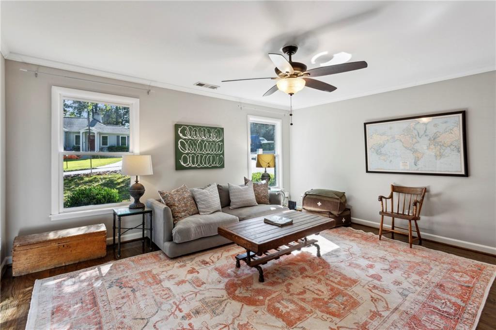
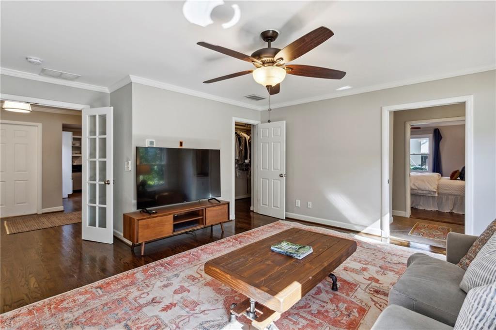
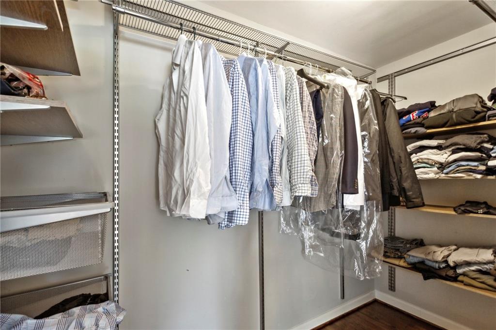
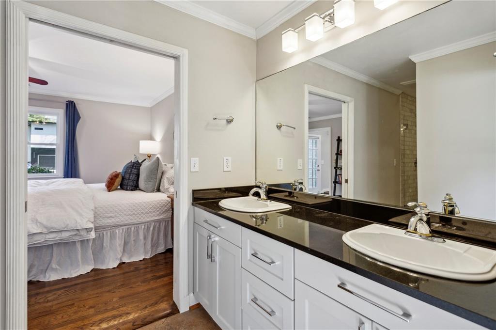
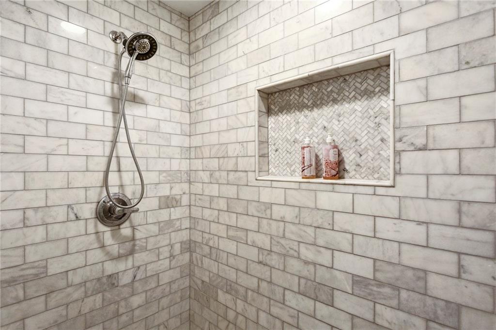
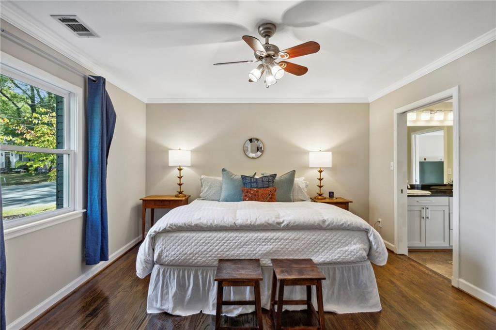
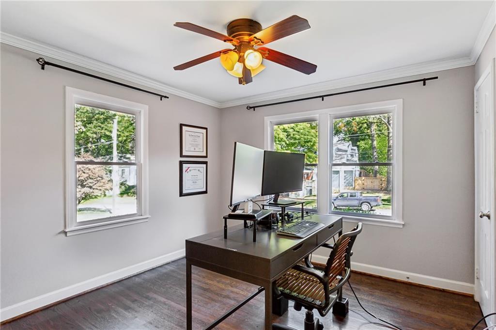
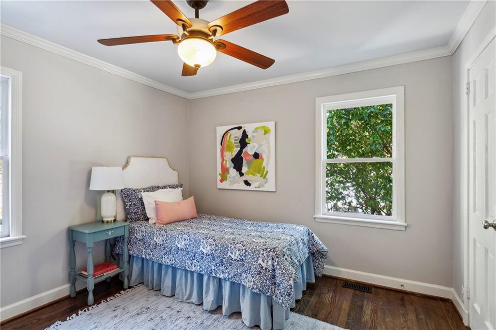
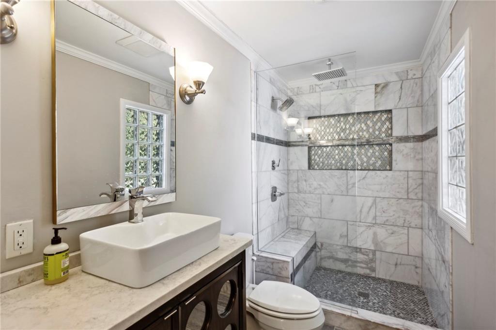
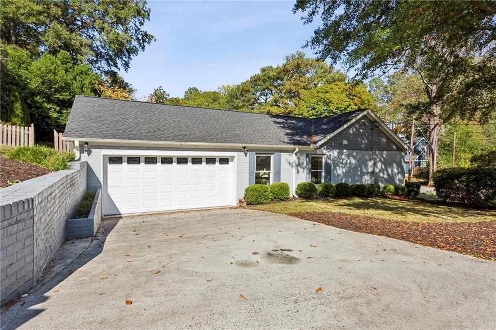
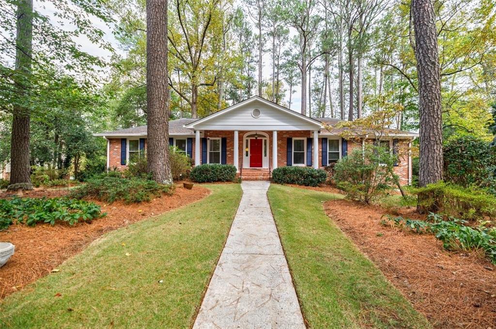
 MLS# 409217865
MLS# 409217865 