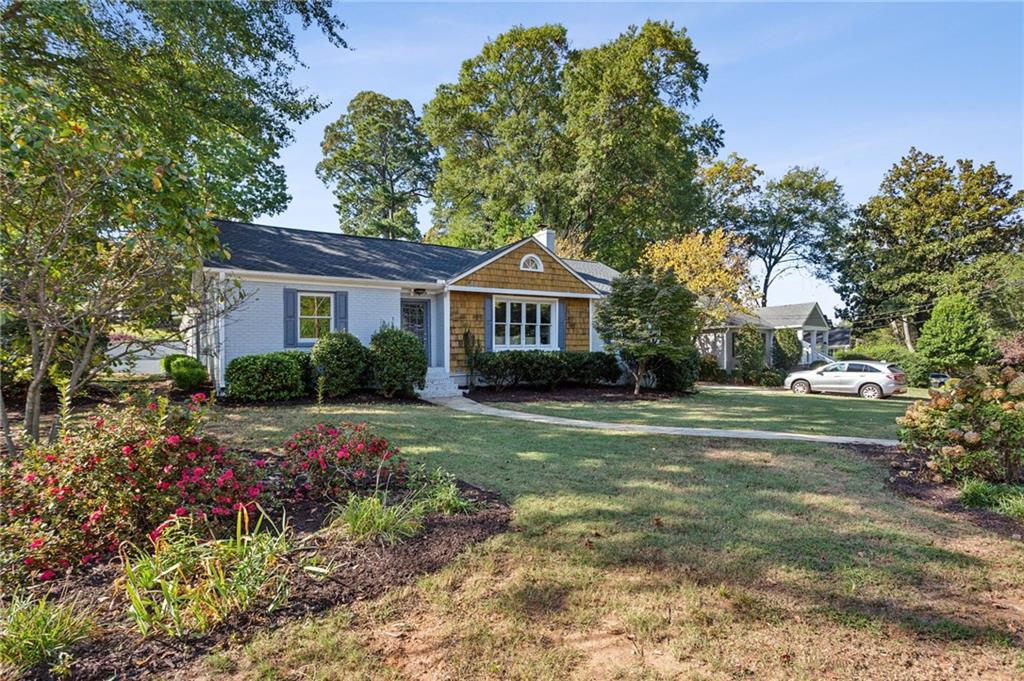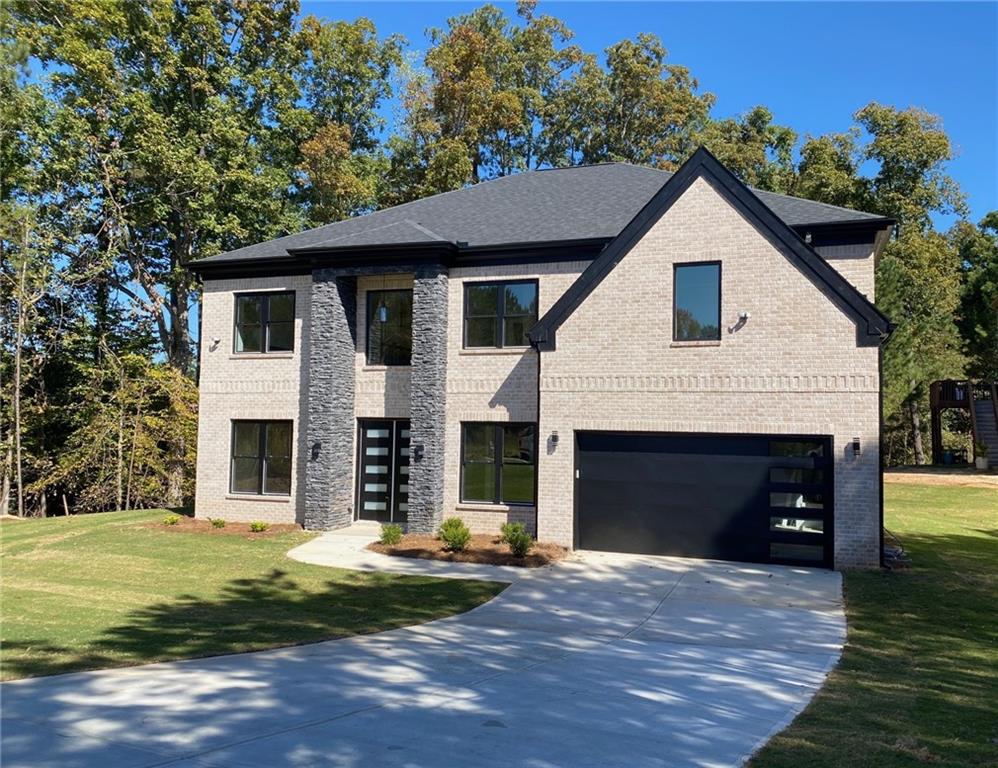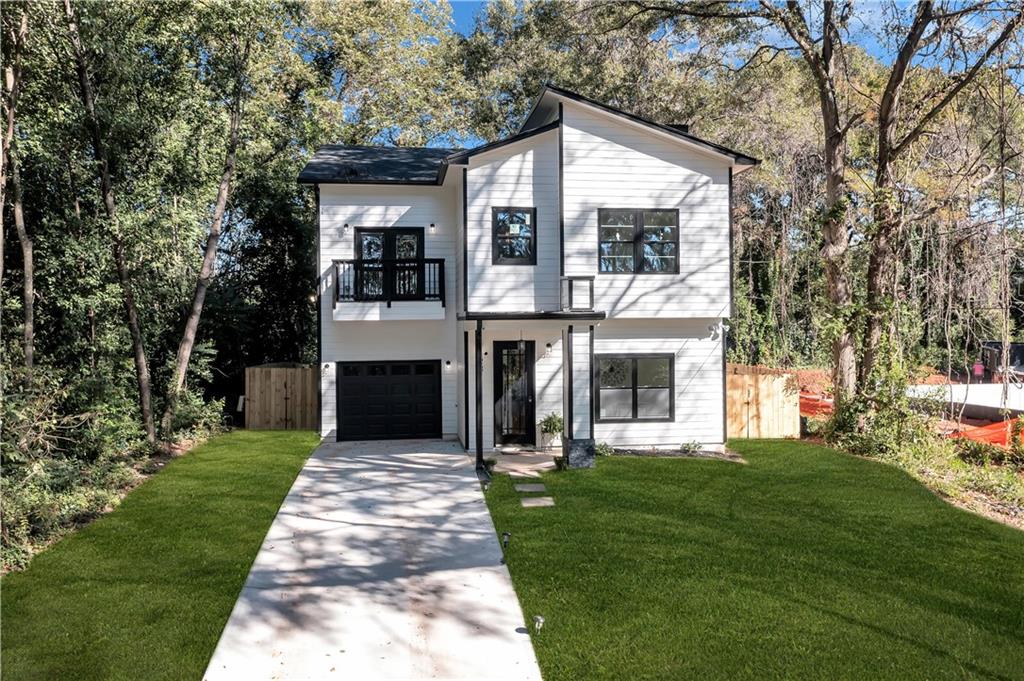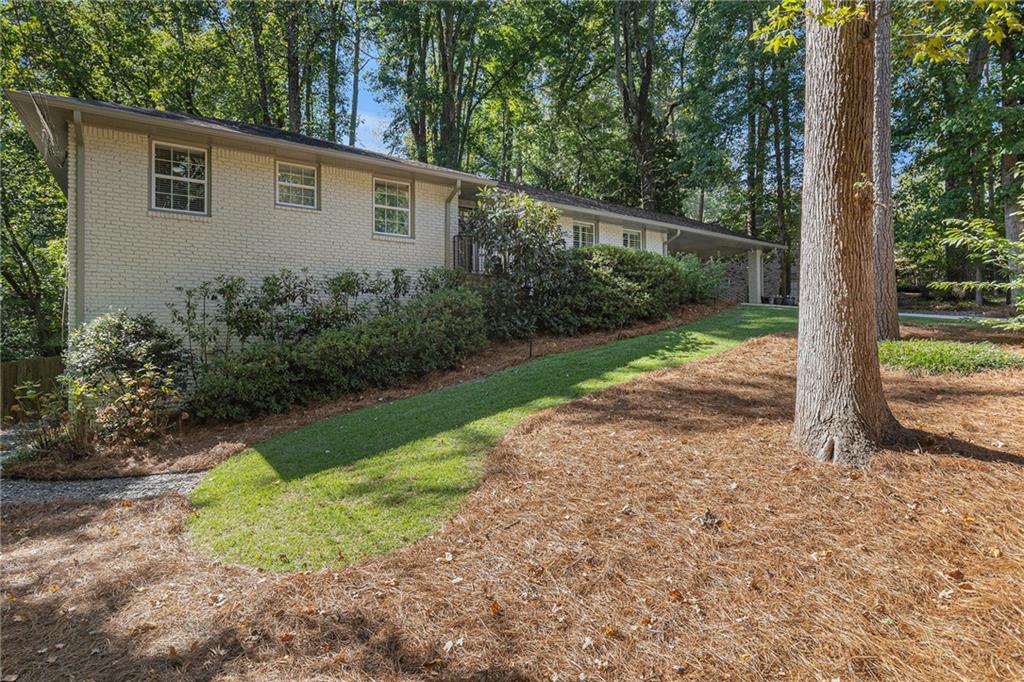Viewing Listing MLS# 408339327
Atlanta, GA 30319
- 3Beds
- 2Full Baths
- N/AHalf Baths
- N/A SqFt
- 1955Year Built
- 0.40Acres
- MLS# 408339327
- Residential
- Single Family Residence
- Pending
- Approx Time on Market27 days
- AreaN/A
- CountyDekalb - GA
- Subdivision Ashford Park
Overview
Welcome home to this charming ranch on one of the best streets in Ashford Park! An open floor plan with a seamless layout, hardwoods throughout, and an incredible screened-in porch with vaulted ceilings and wood-burning fireplace, make this home a must-see! An entry way leads to the spacious kitchen, flowing perfectly into the living room with recently-added built-in shelves, and large dining area. Off the dining room, find laundry room with additional storage and screened-in porch opening to large, fully fenced-in backyard. One level living with a true owner suite with ensuite bath. Two additional bedrooms and a full second bathroom complete the home. Set-back from the road, this home offers ample privacy. Walkable to Ashford Park Elementary, Ashford Park, and Ashford Forest Preserve as well as a short drive to Brookhaven shops on Dresden, Chamblee, and downtown Buckhead. Do not miss your chance to make this move-in ready house your home!
Association Fees / Info
Hoa: No
Community Features: Near Schools, Near Shopping, Near Trails/Greenway, Park
Bathroom Info
Main Bathroom Level: 2
Total Baths: 2.00
Fullbaths: 2
Room Bedroom Features: Master on Main
Bedroom Info
Beds: 3
Building Info
Habitable Residence: No
Business Info
Equipment: None
Exterior Features
Fence: Back Yard, Wood
Patio and Porch: Screened
Exterior Features: Private Yard, Storage
Road Surface Type: Asphalt
Pool Private: No
County: Dekalb - GA
Acres: 0.40
Pool Desc: None
Fees / Restrictions
Financial
Original Price: $675,000
Owner Financing: No
Garage / Parking
Parking Features: Driveway
Green / Env Info
Green Energy Generation: None
Handicap
Accessibility Features: None
Interior Features
Security Ftr: Smoke Detector(s)
Fireplace Features: Gas Starter, Outside
Levels: One
Appliances: Dishwasher, Disposal, Dryer, Gas Cooktop, Gas Oven, Gas Water Heater, Microwave, Refrigerator, Washer
Laundry Features: Laundry Room, Main Level
Interior Features: Bookcases, Entrance Foyer
Flooring: Hardwood
Spa Features: None
Lot Info
Lot Size Source: Public Records
Lot Features: Back Yard, Creek On Lot, Front Yard, Landscaped
Lot Size: 237 x 80
Misc
Property Attached: No
Home Warranty: No
Open House
Other
Other Structures: None
Property Info
Construction Materials: Brick 4 Sides
Year Built: 1,955
Property Condition: Resale
Roof: Composition
Property Type: Residential Detached
Style: Ranch
Rental Info
Land Lease: No
Room Info
Kitchen Features: Breakfast Bar, Cabinets Other, Eat-in Kitchen, Solid Surface Counters, View to Family Room
Room Master Bathroom Features: Shower Only
Room Dining Room Features: Open Concept
Special Features
Green Features: None
Special Listing Conditions: None
Special Circumstances: None
Sqft Info
Building Area Total: 1608
Building Area Source: Public Records
Tax Info
Tax Amount Annual: 7365
Tax Year: 2,024
Tax Parcel Letter: 18-272-13-028
Unit Info
Utilities / Hvac
Cool System: Ceiling Fan(s), Central Air
Electric: Other
Heating: Central
Utilities: Cable Available, Electricity Available, Natural Gas Available, Phone Available, Sewer Available, Water Available
Sewer: Public Sewer
Waterfront / Water
Water Body Name: None
Water Source: Public
Waterfront Features: None
Directions
GPSListing Provided courtesy of Home Real Estate, Llc
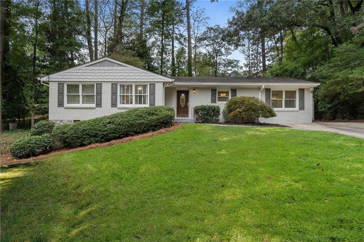
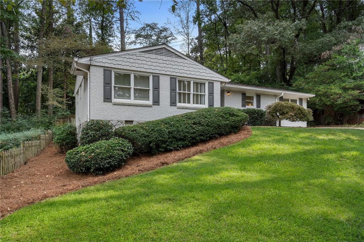
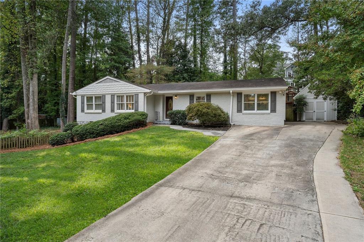
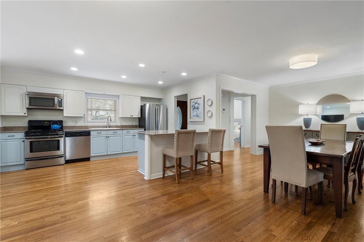
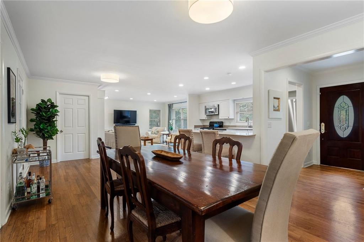
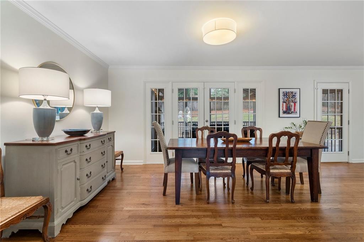
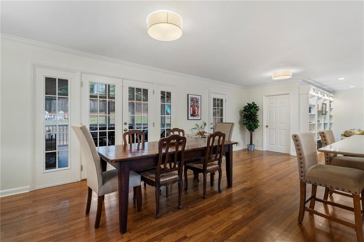
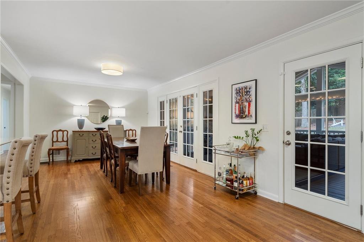
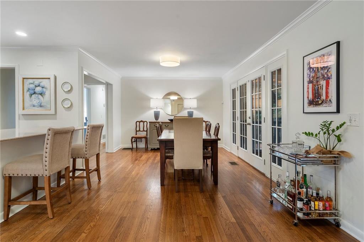
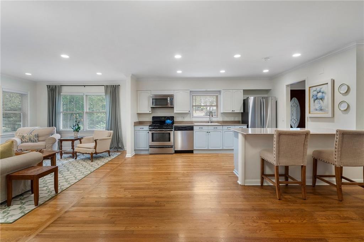
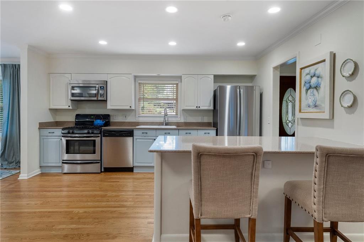
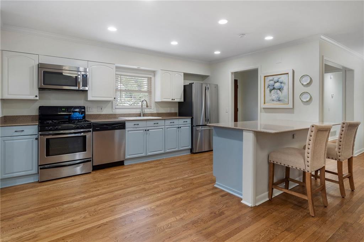
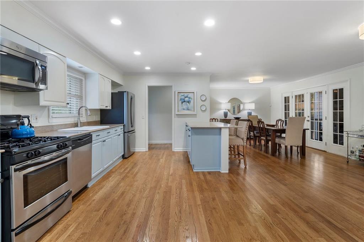
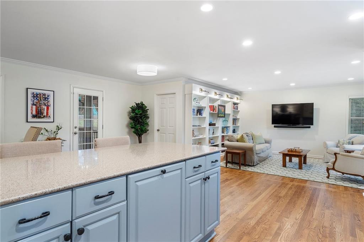
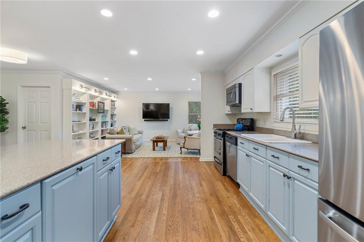
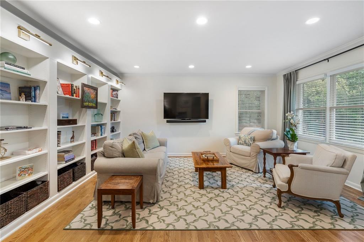
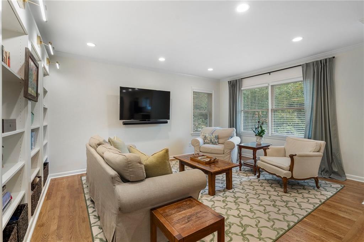
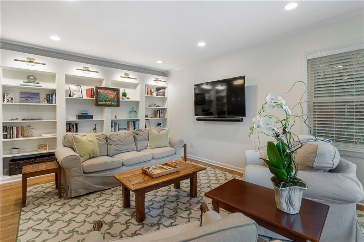
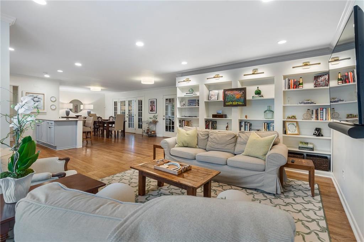
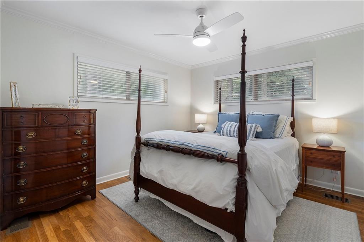
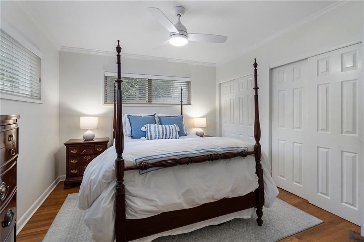
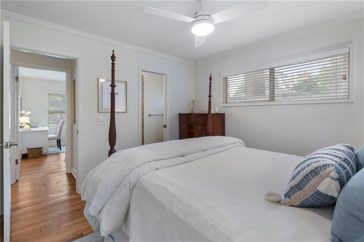
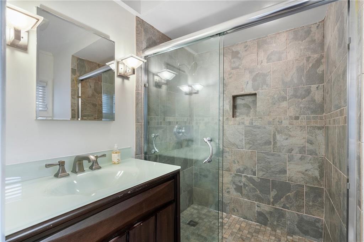
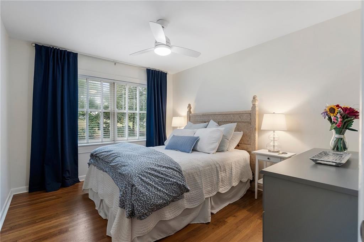
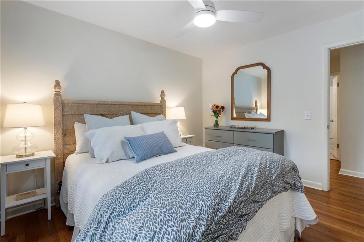
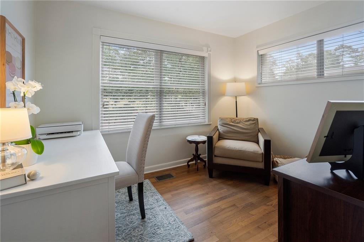
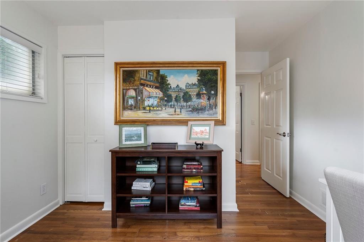
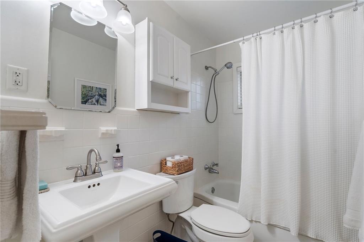
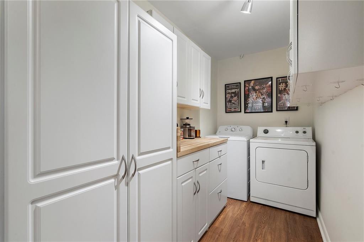
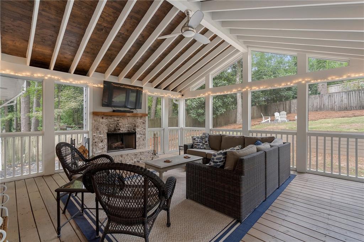
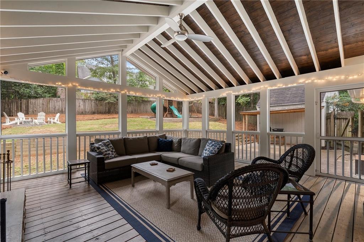
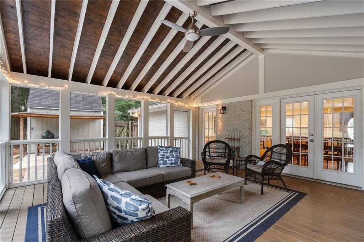
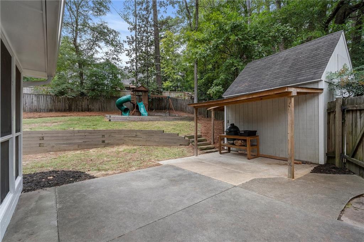
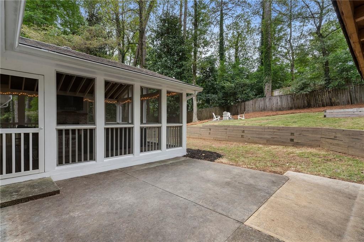
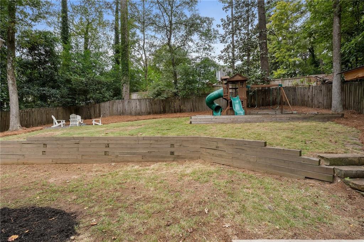
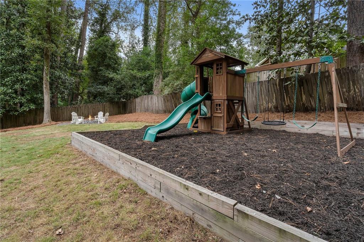
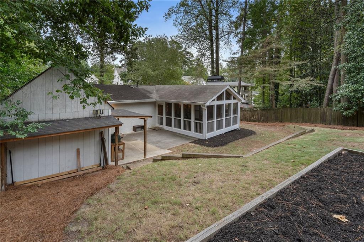
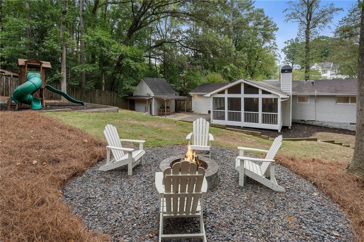
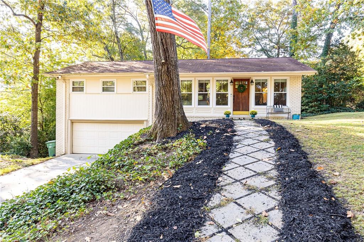
 MLS# 409874197
MLS# 409874197 