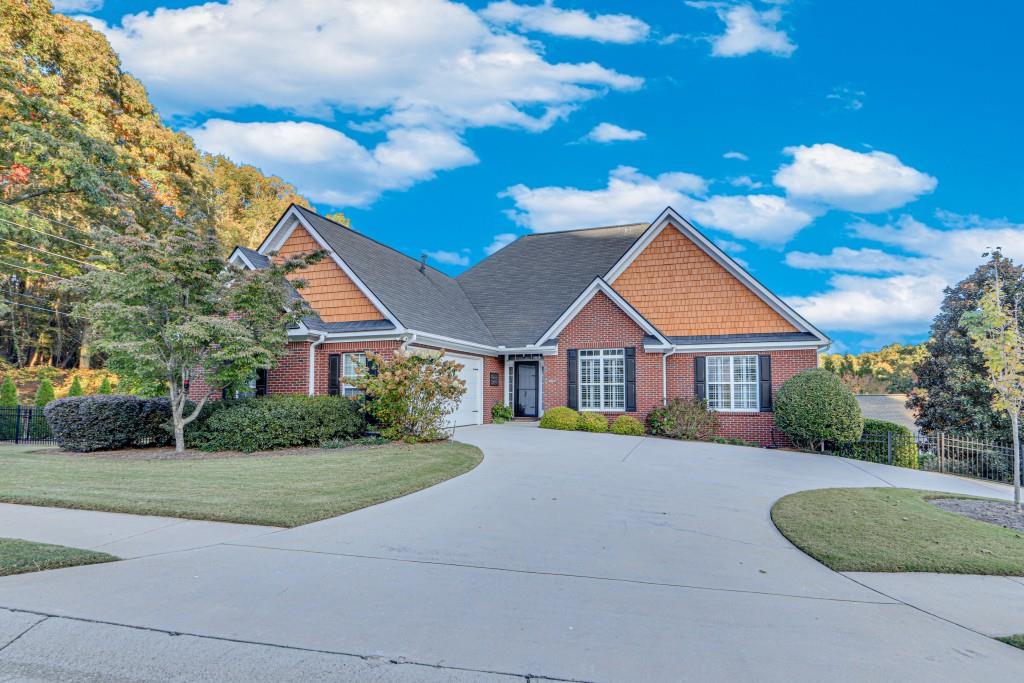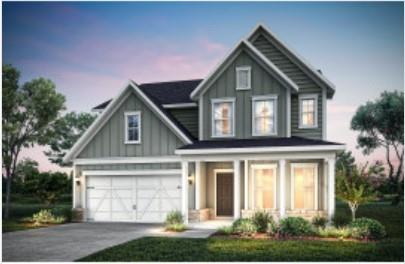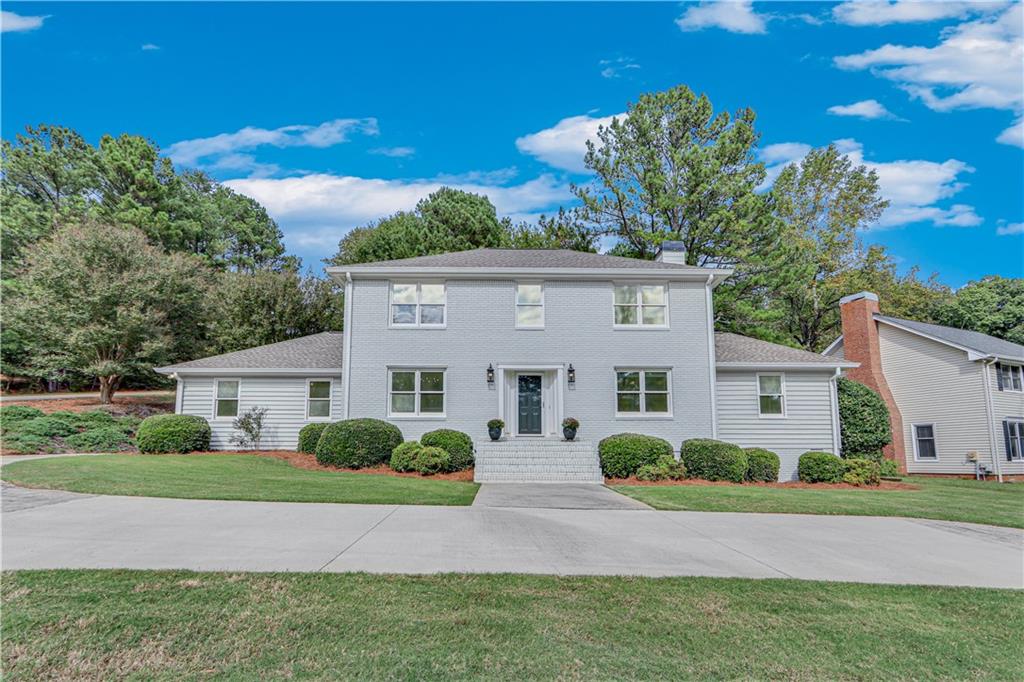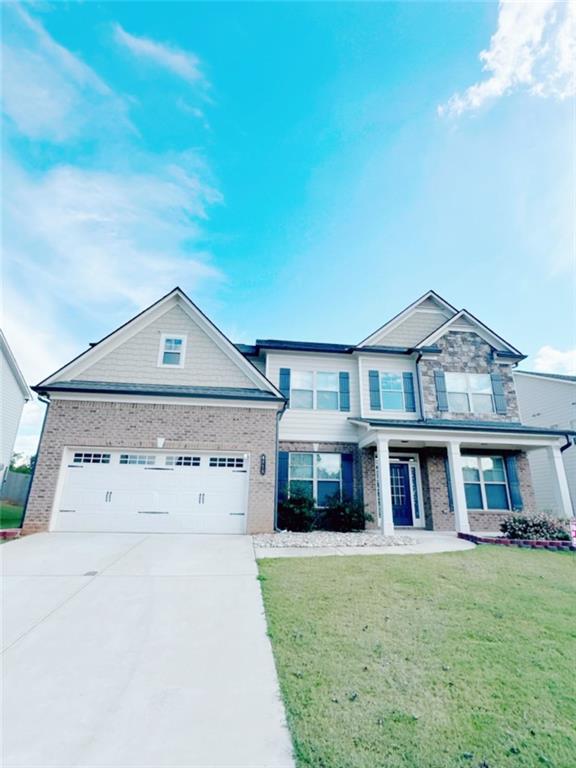Viewing Listing MLS# 408053570
Gainesville, GA 30507
- 4Beds
- 3Full Baths
- 1Half Baths
- N/A SqFt
- 1992Year Built
- 1.05Acres
- MLS# 408053570
- Residential
- Single Family Residence
- Active
- Approx Time on Market1 month, 1 day
- AreaN/A
- CountyHall - GA
- Subdivision Holly Forest
Overview
Welcome to 4502 Holly Forest, a stunning residence nestled in the charming city of Gainesville, GA. This exquisite 4-bedroom, 3.5-bathroom home has tons of curb appeal and is a perfect blend of modern luxury and cozy comfort. Step inside to discover a beautifully renovated chef's kitchen, complete with sleek quartz countertops and top-of-the-line stainless steel appliances, making it a culinary enthusiast's dream. The spacious living areas flow seamlessly, leading you to a large fenced backyard, perfect for entertaining or enjoying peaceful evenings under the stars. The highlight of this property is the adorable separate cottage with kitchenette and bathroom offering versatile space for extra sleeping quarters, a home office, or additional storage. Relax and unwind in the spa-like master bathroom, featuring double vanities and elegant finishes that create a serene retreat. Not only is the owner's suite oversized, the secondary bedrooms are generously sized including an oversized guest suite with skylights and vaulted ceilings. The expansive decks provide ample space for outdoor gatherings or simply soaking in the tranquility of your surroundings. Located in a vibrant community, this home is conveniently close to local amenities and attractions. The unfinished basement space has endless potential from a workshop, finishing the space to add to the square footage or additional storage. Nearby, you'll find the scenic Lake Lanier, perfect for boating and outdoor adventures, as well as charming downtown Gainesville with its array of shops and dining options. Don't miss the opportunity to make this exceptional property your own, where every detail has been thoughtfully designed for a lifestyle of comfort and elegance.
Association Fees / Info
Hoa: No
Community Features: Street Lights, Other
Bathroom Info
Main Bathroom Level: 1
Halfbaths: 1
Total Baths: 4.00
Fullbaths: 3
Room Bedroom Features: Oversized Master
Bedroom Info
Beds: 4
Building Info
Habitable Residence: No
Business Info
Equipment: None
Exterior Features
Fence: None
Patio and Porch: Covered, Deck
Exterior Features: Private Entrance, Other
Road Surface Type: Asphalt, Paved
Pool Private: No
County: Hall - GA
Acres: 1.05
Pool Desc: None
Fees / Restrictions
Financial
Original Price: $575,000
Owner Financing: No
Garage / Parking
Parking Features: Garage, Garage Faces Side, Kitchen Level
Green / Env Info
Green Energy Generation: None
Handicap
Accessibility Features: None
Interior Features
Security Ftr: Smoke Detector(s)
Fireplace Features: Factory Built, Family Room
Levels: Two
Appliances: Dishwasher, Electric Cooktop, Electric Oven, Electric Water Heater, ENERGY STAR Qualified Appliances, Microwave, Range Hood, Refrigerator
Laundry Features: In Kitchen
Interior Features: High Ceilings 10 ft Main, Low Flow Plumbing Fixtures, Tray Ceiling(s), Walk-In Closet(s)
Flooring: Carpet, Ceramic Tile, Hardwood
Spa Features: None
Lot Info
Lot Size Source: Public Records
Lot Features: Back Yard, Corner Lot, Front Yard, Landscaped, Sloped, Wooded
Lot Size: 308 x 149
Misc
Property Attached: No
Home Warranty: No
Open House
Other
Other Structures: Other
Property Info
Construction Materials: Vinyl Siding
Year Built: 1,992
Property Condition: Resale
Roof: Composition
Property Type: Residential Detached
Style: Traditional
Rental Info
Land Lease: No
Room Info
Kitchen Features: Breakfast Bar, Cabinets White, Pantry, Stone Counters, View to Family Room, Wine Rack, Other
Room Master Bathroom Features: Double Vanity,Separate Tub/Shower,Soaking Tub
Room Dining Room Features: Separate Dining Room
Special Features
Green Features: None
Special Listing Conditions: None
Special Circumstances: None
Sqft Info
Building Area Total: 3254
Building Area Source: Public Records
Tax Info
Tax Amount Annual: 1252
Tax Year: 2,023
Tax Parcel Letter: 15-0029C-00-076
Unit Info
Utilities / Hvac
Cool System: Ceiling Fan(s), Central Air
Electric: 220 Volts in Laundry
Heating: Central
Utilities: Cable Available, Electricity Available, Natural Gas Available, Phone Available, Sewer Available, Water Available
Sewer: Septic Tank
Waterfront / Water
Water Body Name: None
Water Source: Public
Waterfront Features: None
Directions
Use GPSListing Provided courtesy of Epique Realty
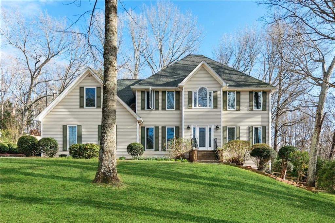
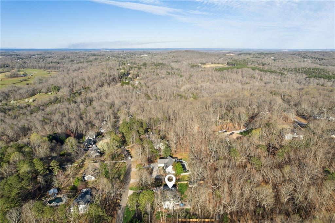
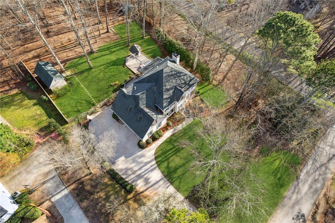
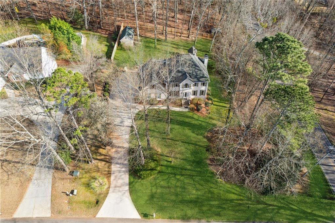
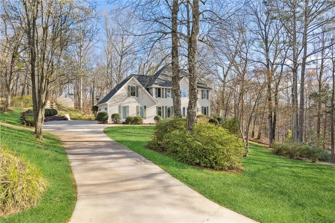
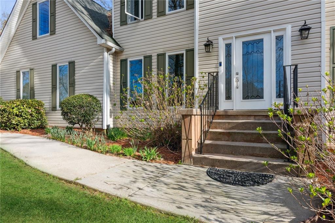
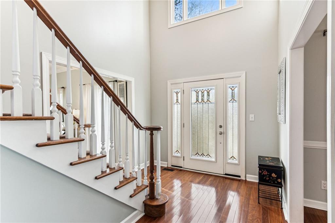
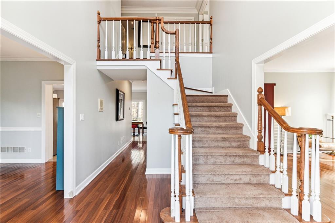
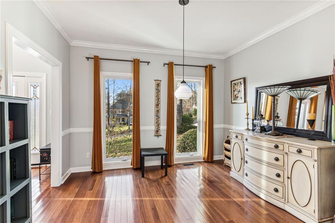
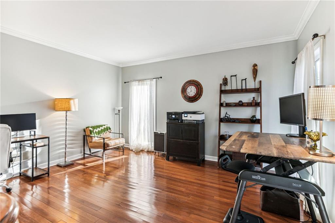
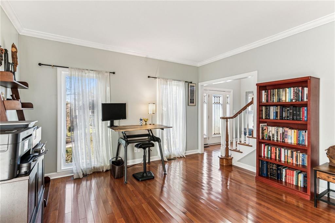
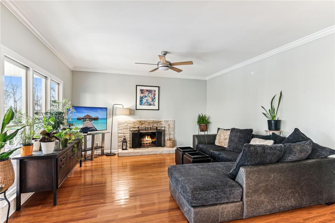
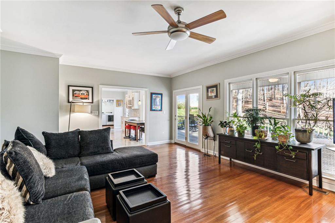
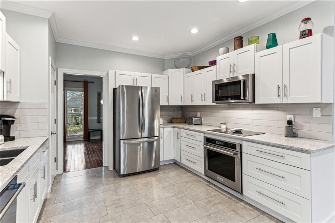
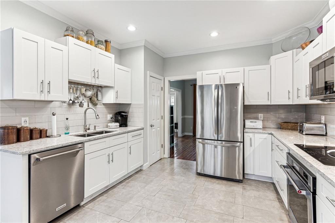
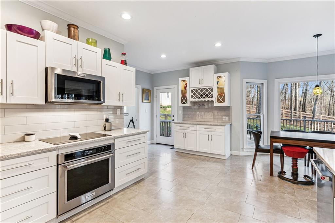
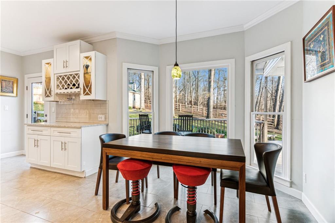
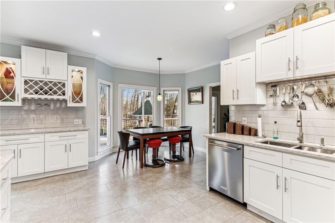
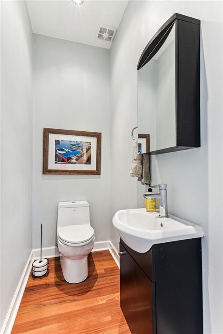
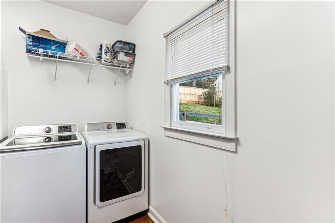
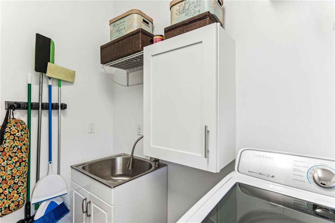
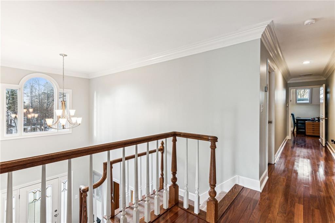
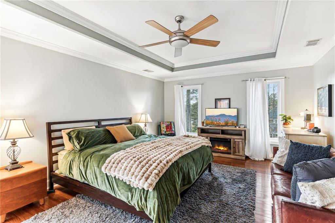
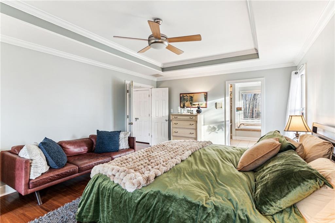
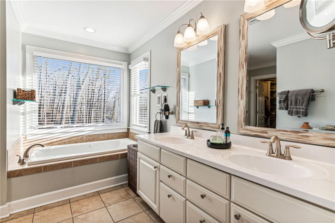
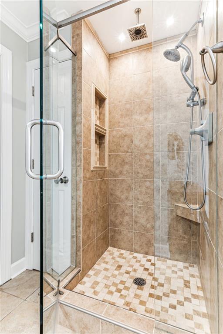
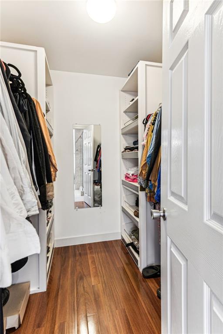
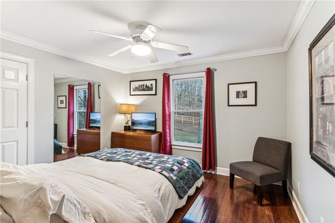
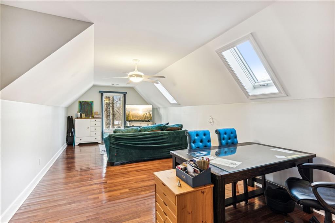
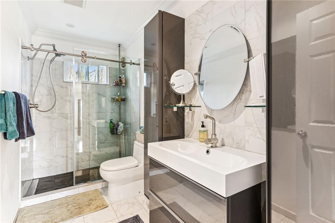
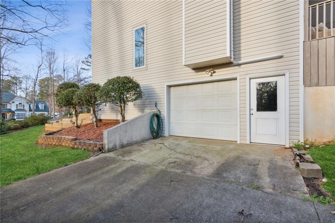
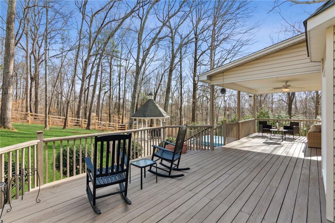
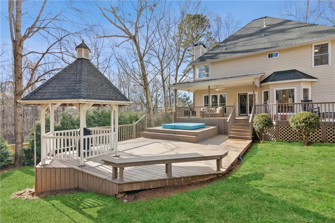
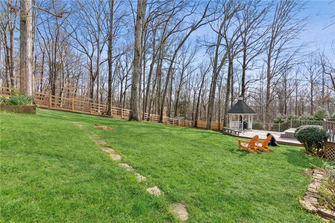
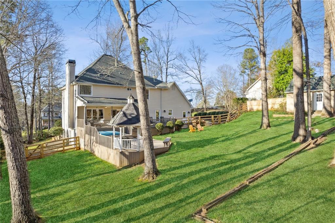
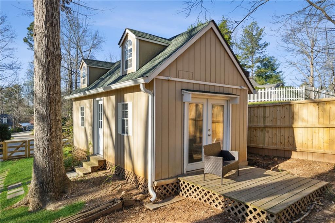
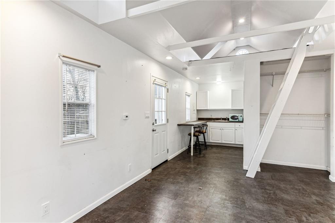
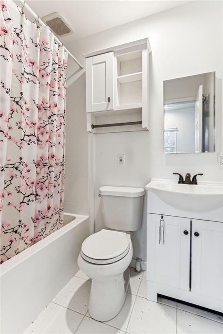
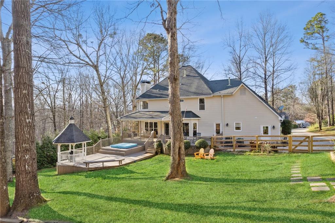
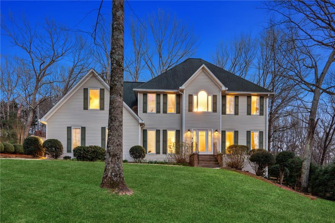
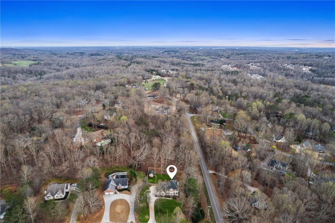
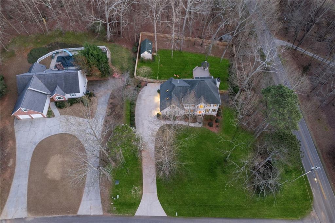
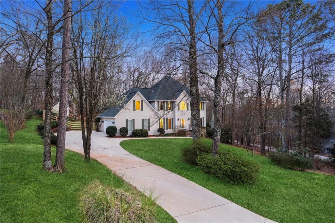
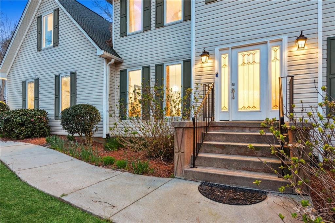
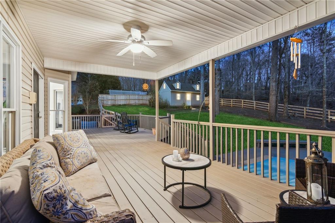
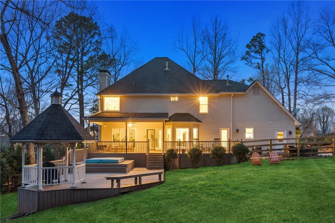
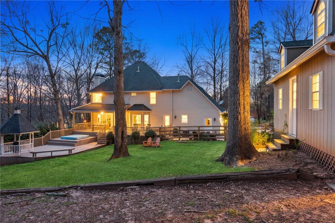
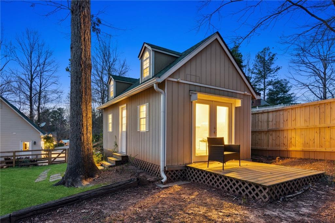
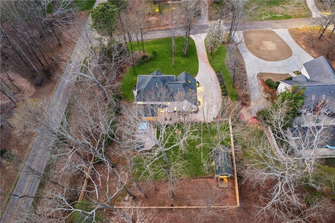
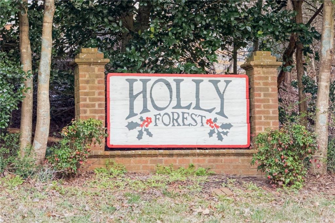
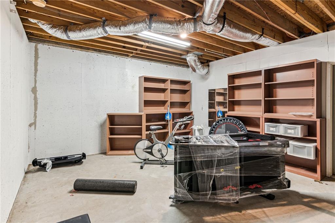
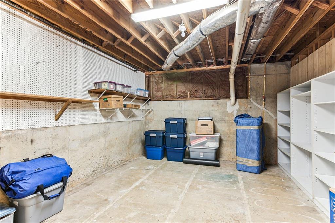
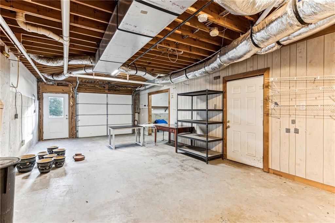
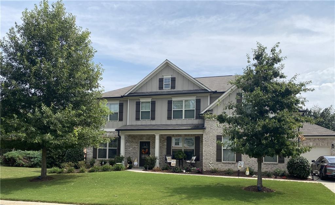
 MLS# 410983691
MLS# 410983691 