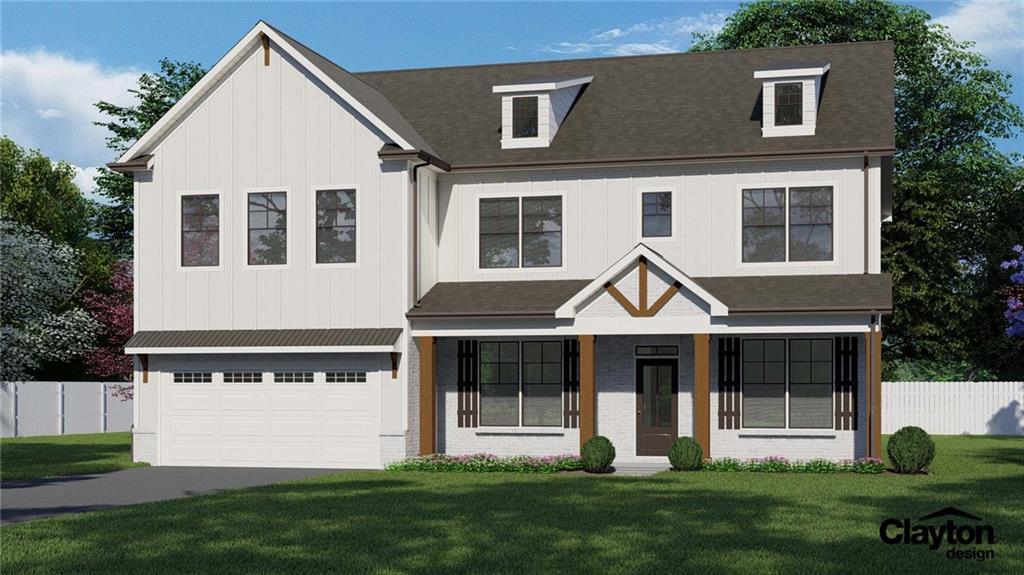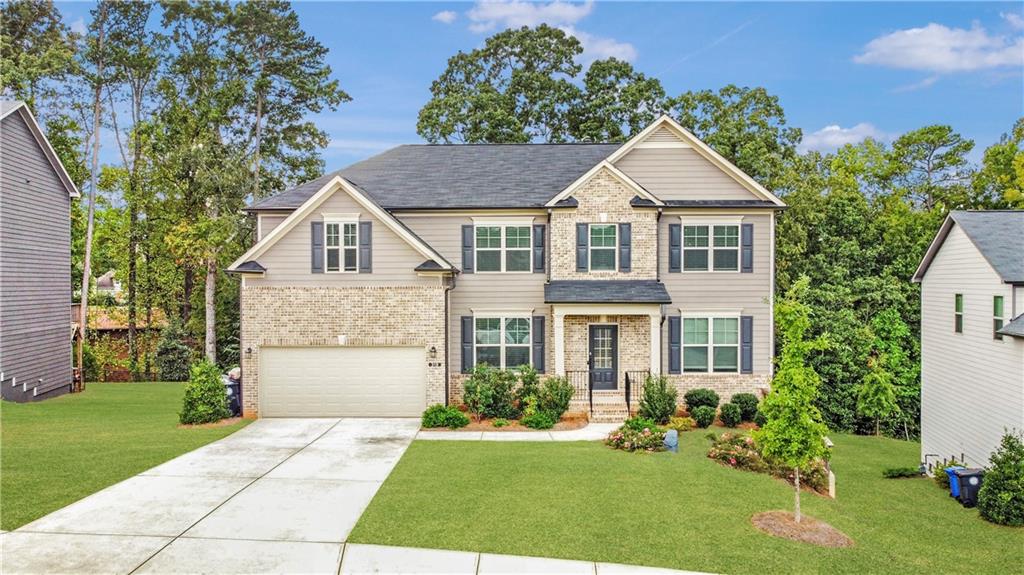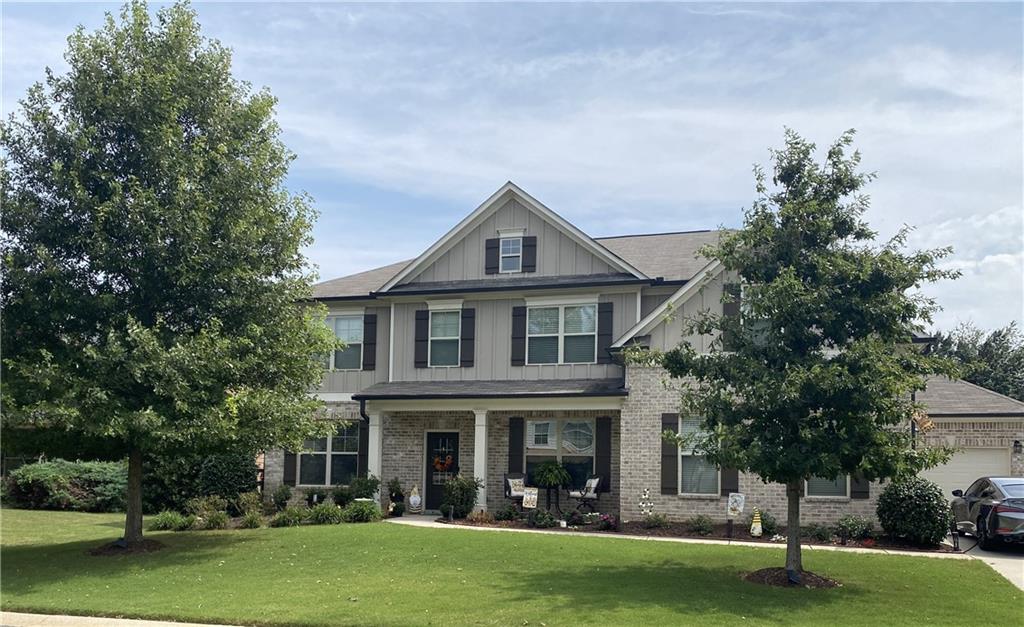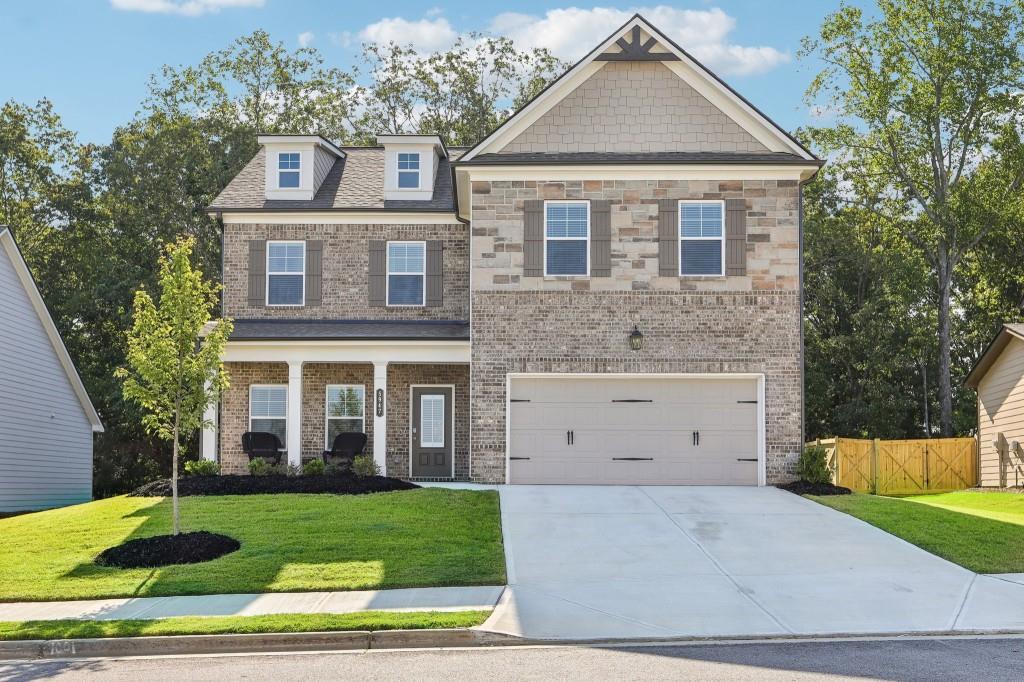Viewing Listing MLS# 406685351
Gainesville, GA 30504
- 5Beds
- 4Full Baths
- N/AHalf Baths
- N/A SqFt
- 2020Year Built
- 0.20Acres
- MLS# 406685351
- Residential
- Single Family Residence
- Active
- Approx Time on Market1 month, 8 days
- AreaN/A
- CountyHall - GA
- Subdivision Linden Park West
Overview
Welcome Home! Beautiful 5 bed 4 bath craftsman style house in the highly desirable Mundy Mill Subdivision. Nestled perfectly between Gainesville and Oakwood, this home boasts many upgrades including EVP floors on the main level, tile floors in bathrooms, granite countertops, butler's pantry, covered back patio, natural gas fireplace, natural gas grill, gourmet kitchen with stainless appliances, full guest suite on main level, coffered ceilings, double plane window, dual Trane HVAC systems, huge 7 feet double shower, loft, too many to mention! Quiet neighborhood with wonderful amenities including pool, park, tennis, and pavilion. Won't last long at this price!
Association Fees / Info
Hoa Fees: 625
Hoa: Yes
Hoa Fees Frequency: Annually
Hoa Fees: 625
Community Features: None
Hoa Fees Frequency: Annually
Bathroom Info
Main Bathroom Level: 1
Total Baths: 4.00
Fullbaths: 4
Room Bedroom Features: In-Law Floorplan, Oversized Master
Bedroom Info
Beds: 5
Building Info
Habitable Residence: No
Business Info
Equipment: None
Exterior Features
Fence: None
Patio and Porch: Covered, Front Porch, Patio, Rear Porch
Exterior Features: Gas Grill, Private Entrance, Private Yard, Rain Gutters
Road Surface Type: Asphalt
Pool Private: No
County: Hall - GA
Acres: 0.20
Pool Desc: None
Fees / Restrictions
Financial
Original Price: $550,000
Owner Financing: No
Garage / Parking
Parking Features: Attached, Driveway, Garage, Garage Door Opener, Garage Faces Front
Green / Env Info
Green Energy Generation: None
Handicap
Accessibility Features: Accessible Approach with Ramp, Central Living Area, Common Area, Accessible Doors, Accessible Entrance, Accessible Full Bath, Accessible Hallway(s), Accessible Kitchen, Accessible Kitchen Appliances
Interior Features
Security Ftr: None
Fireplace Features: Gas Log, Glass Doors, Living Room
Levels: Two
Appliances: Dishwasher, Disposal, Electric Oven, Electric Water Heater
Laundry Features: In Hall
Interior Features: Coffered Ceiling(s), Entrance Foyer 2 Story, High Ceilings 9 ft Main, High Speed Internet, Walk-In Closet(s)
Flooring: Carpet, Laminate
Spa Features: None
Lot Info
Lot Size Source: Public Records
Lot Features: Back Yard, Front Yard, Landscaped, Sloped
Lot Size: x
Misc
Property Attached: No
Home Warranty: No
Open House
Other
Other Structures: None
Property Info
Construction Materials: Brick Front, Fiber Cement, Stone
Year Built: 2,020
Property Condition: Resale
Roof: Shingle
Property Type: Residential Detached
Style: Traditional
Rental Info
Land Lease: No
Room Info
Kitchen Features: Breakfast Bar, Cabinets White, Eat-in Kitchen, Pantry Walk-In, Stone Counters, View to Family Room
Room Master Bathroom Features: Double Vanity,Separate His/Hers,Shower Only
Room Dining Room Features: Butlers Pantry,Separate Dining Room
Special Features
Green Features: None
Special Listing Conditions: None
Special Circumstances: None
Sqft Info
Building Area Total: 3350
Building Area Source: Public Records
Tax Info
Tax Amount Annual: 545
Tax Year: 2,023
Tax Parcel Letter: 08-00024-05-402
Unit Info
Utilities / Hvac
Cool System: Ceiling Fan(s), Central Air, Heat Pump, Zoned
Electric: 220 Volts
Heating: Electric, Forced Air, Heat Pump, Natural Gas
Utilities: Cable Available, Electricity Available, Natural Gas Available, Phone Available, Sewer Available, Underground Utilities, Water Available
Sewer: Public Sewer
Waterfront / Water
Water Body Name: None
Water Source: Public
Waterfront Features: None
Directions
GPSListing Provided courtesy of First Statewide Realty Inc
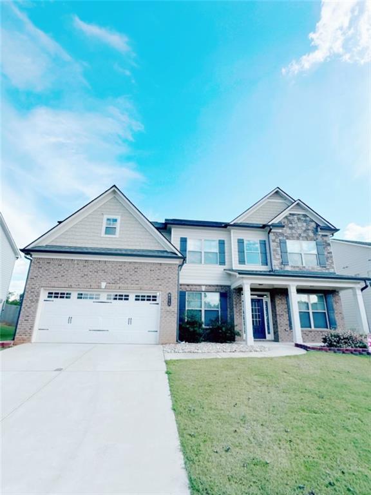
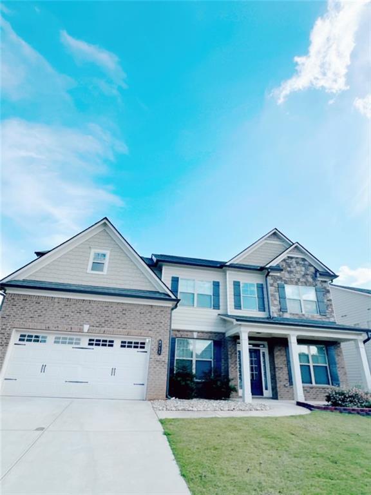
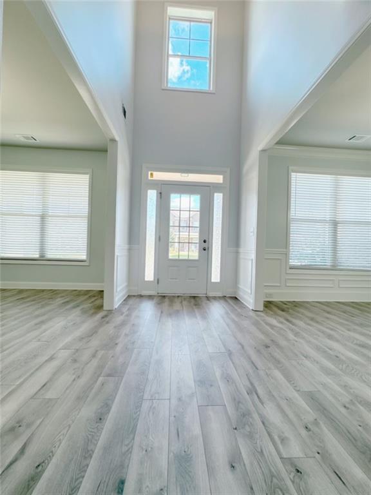
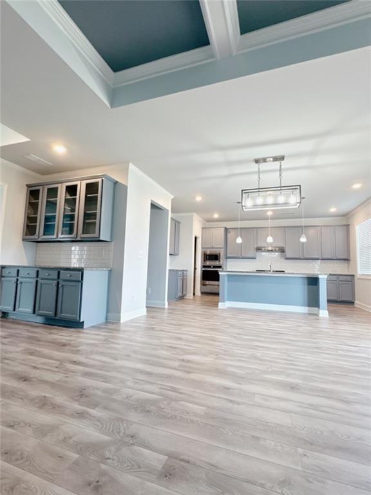
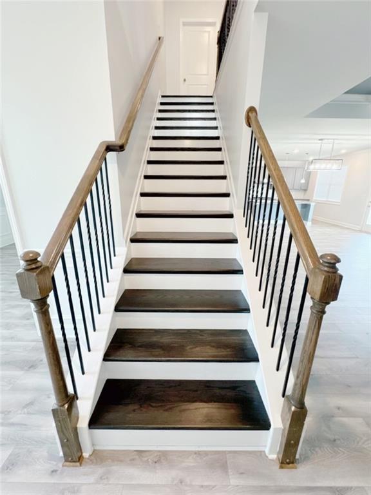
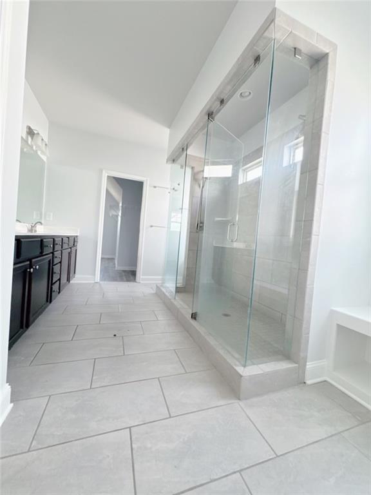
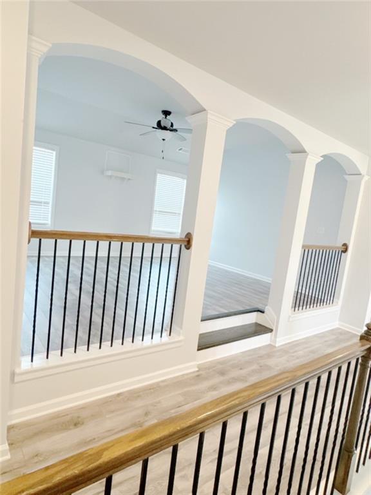
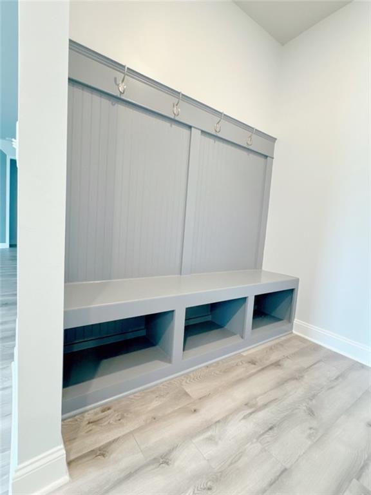
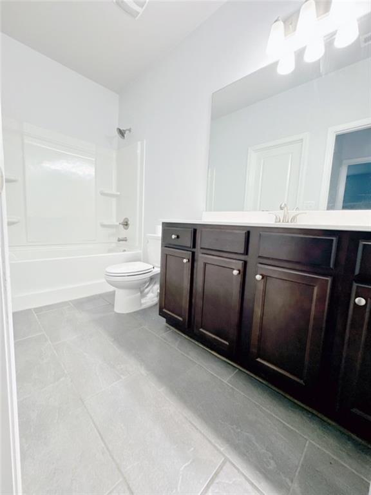
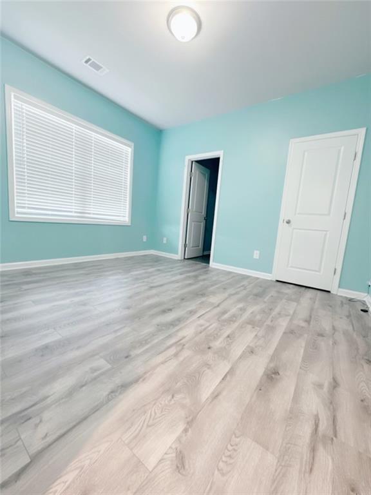
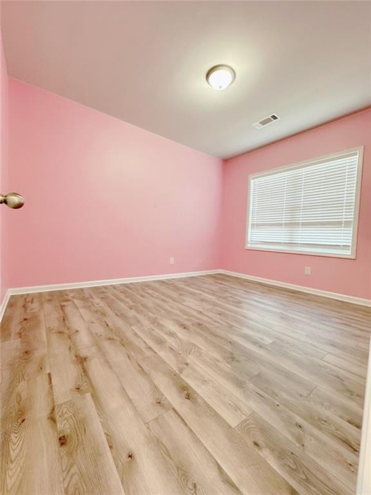
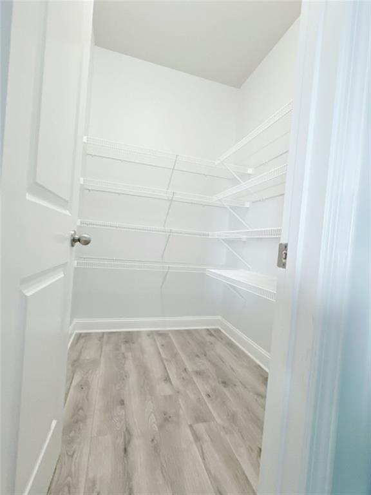
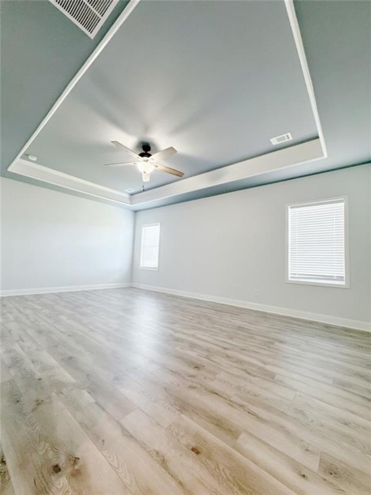
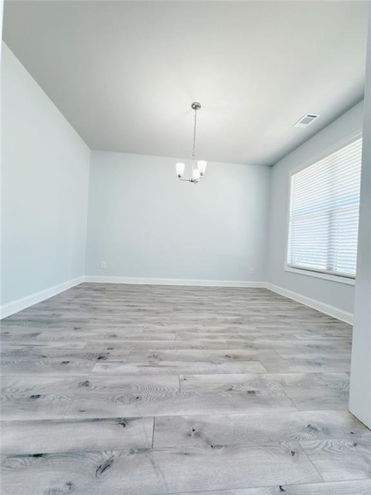
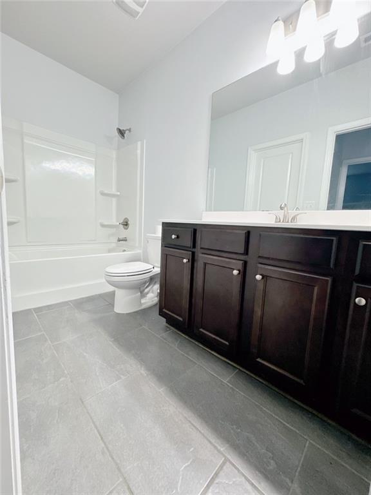
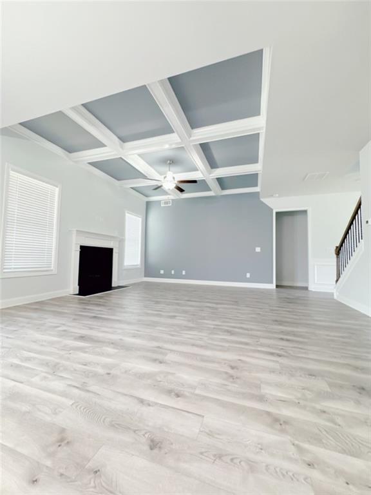
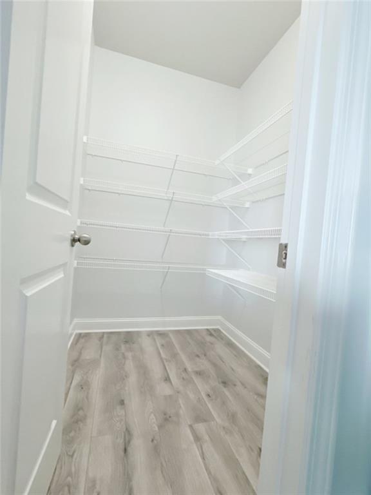
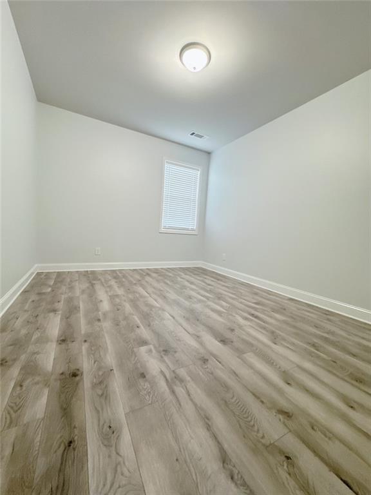
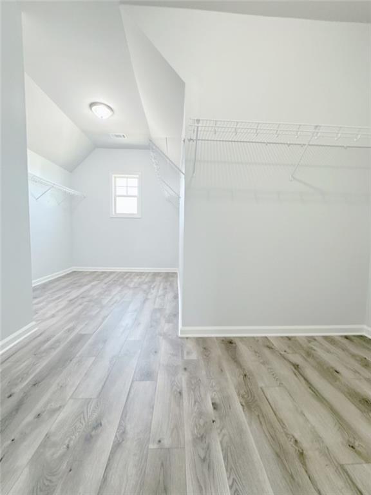
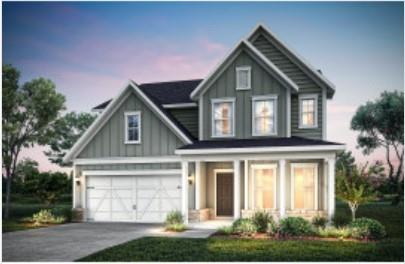
 MLS# 409260553
MLS# 409260553 