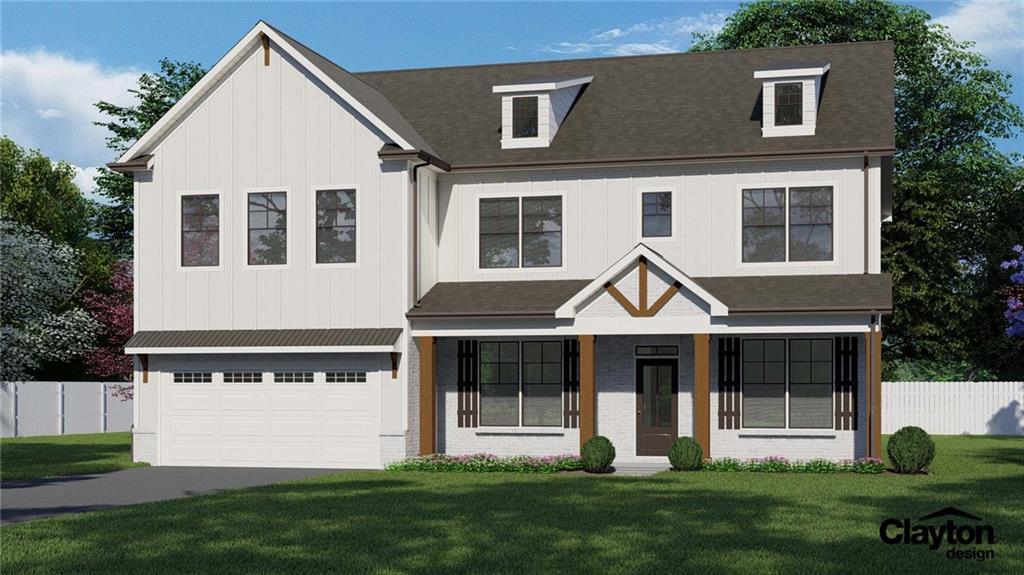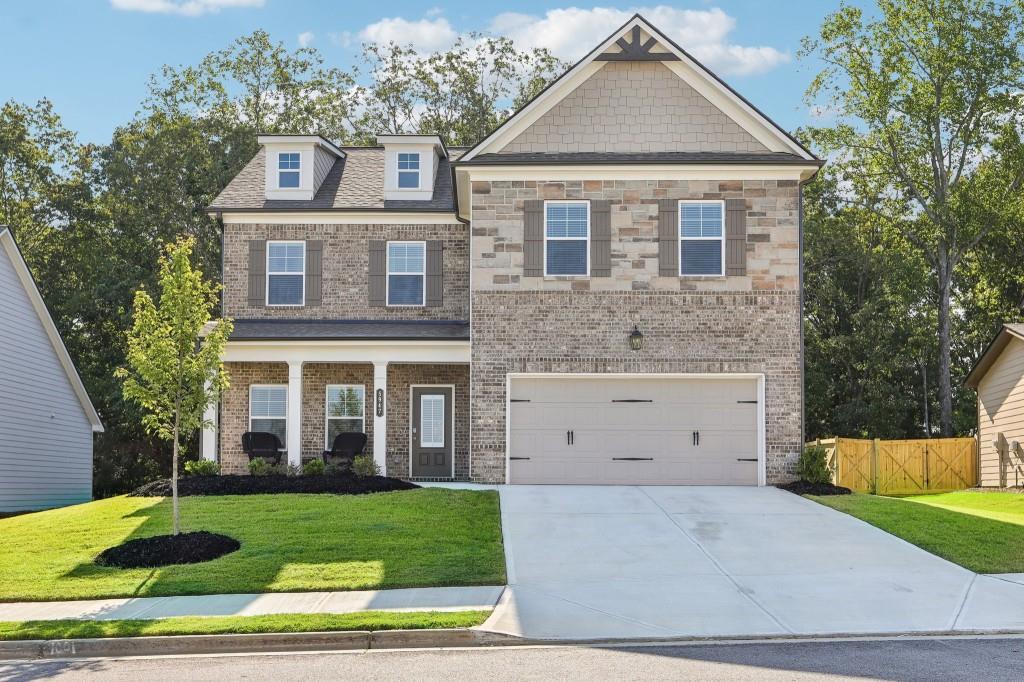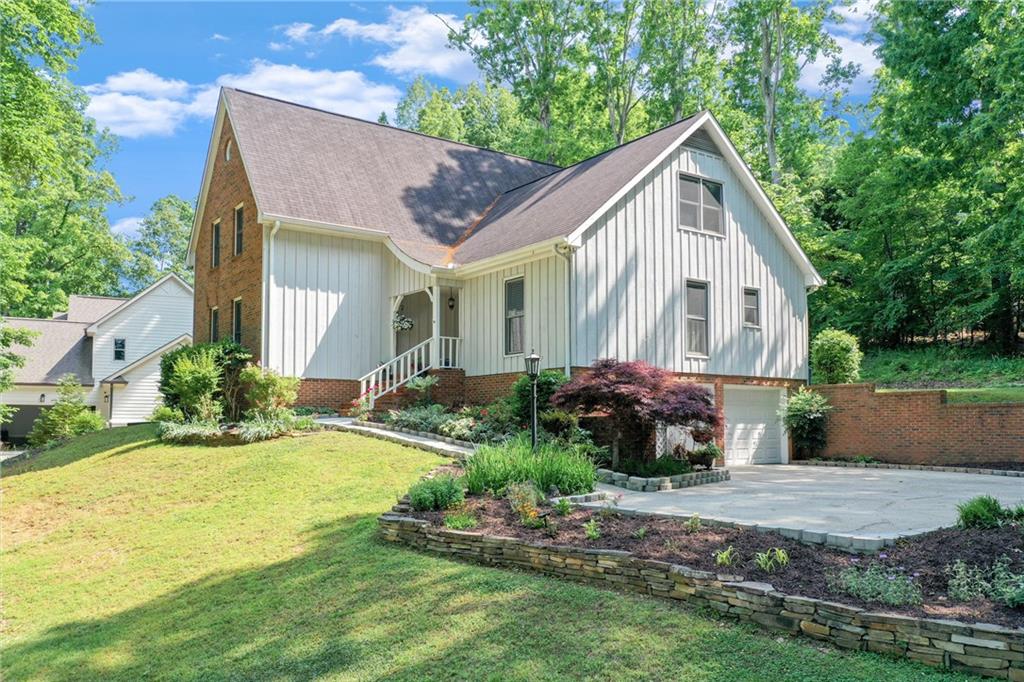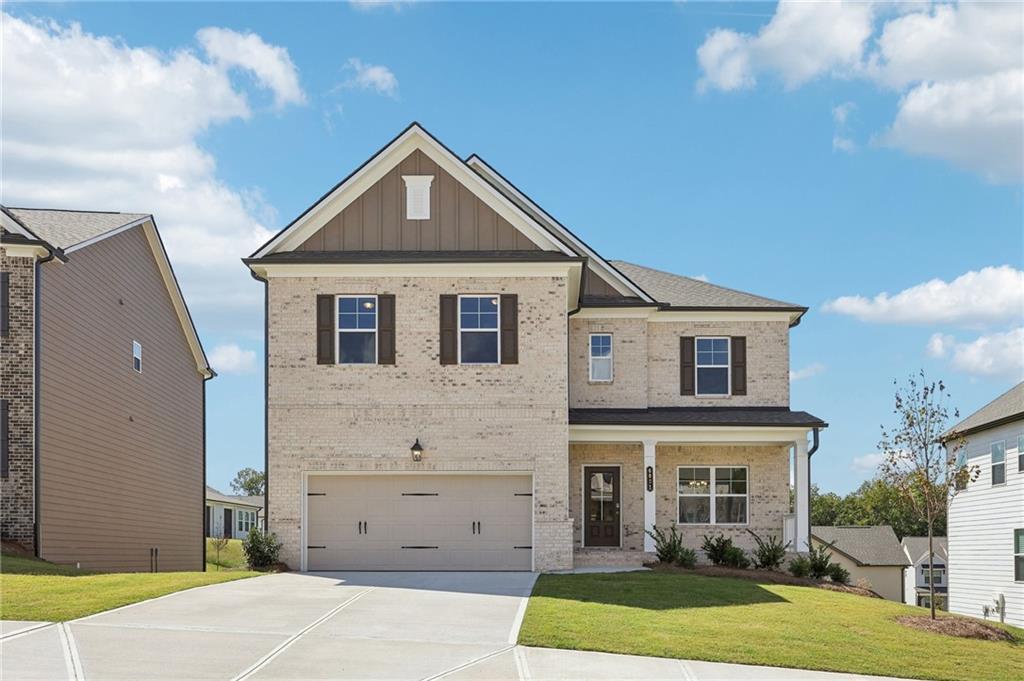Viewing Listing MLS# 409260553
Gainesville, GA 30501
- 5Beds
- 4Full Baths
- N/AHalf Baths
- N/A SqFt
- 2024Year Built
- 0.19Acres
- MLS# 409260553
- Residential
- Single Family Residence
- Active
- Approx Time on Market14 days
- AreaN/A
- CountyHall - GA
- Subdivision Hunters Creek
Overview
This Continental floorplan will be the first built home in the new Hunters Creek neighborhood by Pulte Homes and will be ready early spring. This two story home will feature incredible space for both adults and children. Adults will enjoy their spacious sunroom as well as their private sitting room off the primary bedroom. Kids will be able to use the upstairs loft for playtime and also have a personal planning center for homework and computer time. This home features a guest room on the main floor and a gas log fireplace in the gathering room. Hunters Creek will offer an upscale cabana, pool, playground and firepit. HOA dues include amenities, AT&T fiber internet and lawn maintenance!
Association Fees / Info
Hoa: Yes
Hoa Fees Frequency: Monthly
Hoa Fees: 242
Community Features: Homeowners Assoc, Near Schools, Near Shopping, Playground, Pool
Association Fee Includes: Internet, Maintenance Grounds
Bathroom Info
Main Bathroom Level: 1
Total Baths: 4.00
Fullbaths: 4
Room Bedroom Features: Sitting Room
Bedroom Info
Beds: 5
Building Info
Habitable Residence: No
Business Info
Equipment: None
Exterior Features
Fence: None
Patio and Porch: Front Porch, Patio
Exterior Features: None
Road Surface Type: Asphalt
Pool Private: No
County: Hall - GA
Acres: 0.19
Pool Desc: None
Fees / Restrictions
Financial
Original Price: $543,580
Owner Financing: No
Garage / Parking
Parking Features: Driveway, Garage, Garage Door Opener, Garage Faces Front
Green / Env Info
Green Building Ver Type: ENERGY STAR Certified Homes
Green Energy Generation: None
Handicap
Accessibility Features: None
Interior Features
Security Ftr: Carbon Monoxide Detector(s), Smoke Detector(s)
Fireplace Features: Gas Log
Levels: Two
Appliances: Dishwasher, Disposal, Gas Water Heater, Microwave, Range Hood
Laundry Features: Electric Dryer Hookup
Interior Features: Entrance Foyer, High Ceilings 9 ft Lower, High Speed Internet, Tray Ceiling(s)
Flooring: Carpet, Ceramic Tile, Hardwood
Spa Features: None
Lot Info
Lot Size Source: Builder
Lot Features: Other
Lot Size: 77X130
Misc
Property Attached: No
Home Warranty: Yes
Open House
Other
Other Structures: None
Property Info
Construction Materials: Brick Veneer, Cement Siding
Year Built: 2,024
Property Condition: Under Construction
Roof: Composition
Property Type: Residential Detached
Style: A-Frame, Craftsman, Farmhouse
Rental Info
Land Lease: No
Room Info
Kitchen Features: Kitchen Island, Pantry Walk-In, Solid Surface Counters, View to Family Room
Room Master Bathroom Features: Double Vanity,Separate Tub/Shower
Room Dining Room Features: Butlers Pantry,Separate Dining Room
Special Features
Green Features: None
Special Listing Conditions: None
Special Circumstances: None
Sqft Info
Building Area Total: 2986
Building Area Source: Builder
Tax Info
Tax Year: 2,024
Tax Parcel Letter: N/A
Unit Info
Utilities / Hvac
Cool System: Central Air
Electric: 110 Volts, 220 Volts
Heating: Central, Forced Air, Hot Water, Natural Gas
Utilities: Cable Available, Electricity Available, Natural Gas Available, Phone Available, Sewer Available, Underground Utilities, Water Available
Sewer: Public Sewer
Waterfront / Water
Water Body Name: None
Water Source: Public
Waterfront Features: None
Directions
From 985 exit 16 travel east on Winder Highway about 3.5 miles. Turn right on Union Church Road. Hunters Creek is approximately 1 mile on the left. From I-85 exit 129 travel north 8.6 miles. Turn left on Union Church Road. Travel 1 mile on the left. From I-85 exit 126 head north for 2.4 miles. Take a right on Union Church Road. Travel 4.8 miles to Hunters Creek on the right.Listing Provided courtesy of Pulte Realty Of Georgia, Inc.
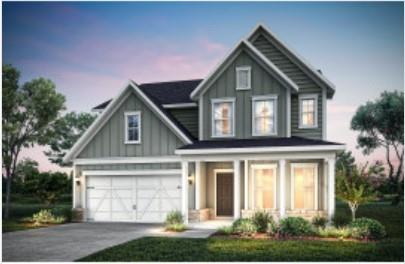
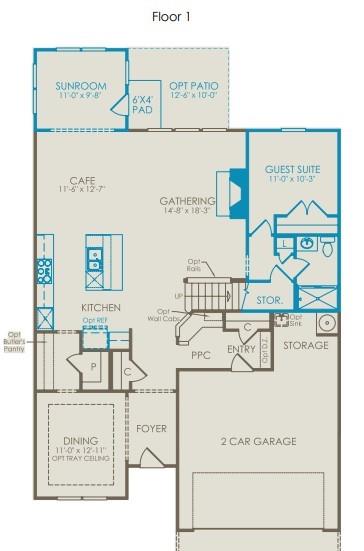
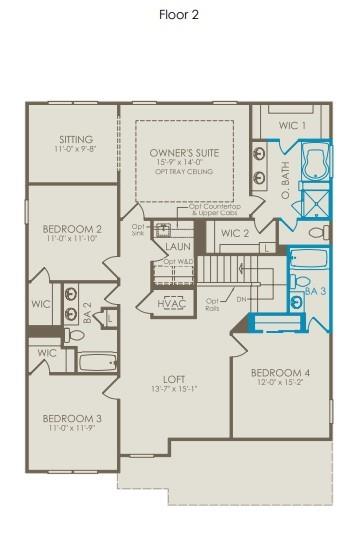
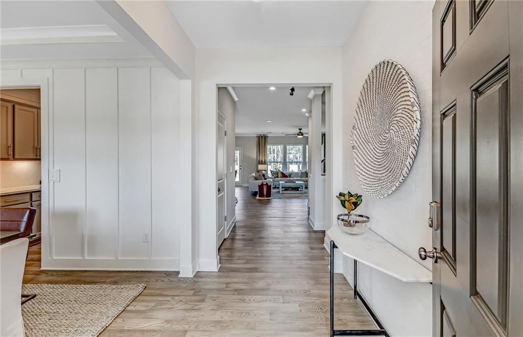
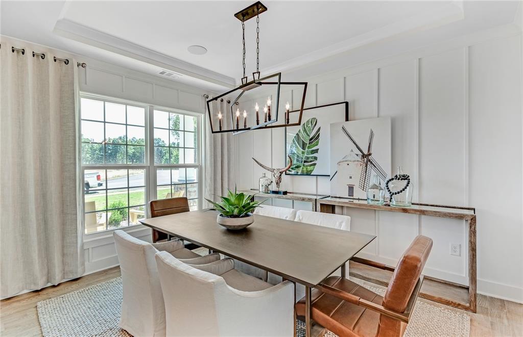
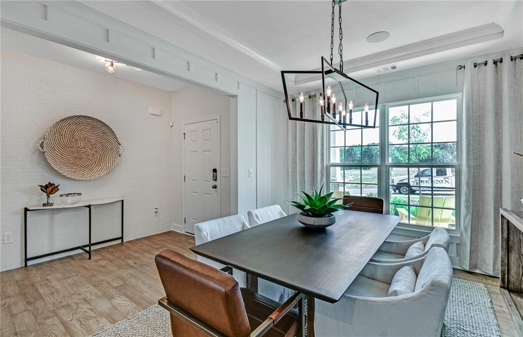
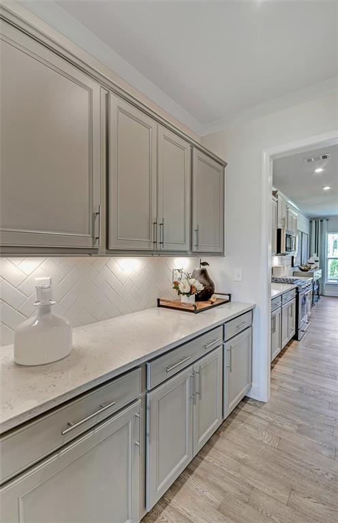
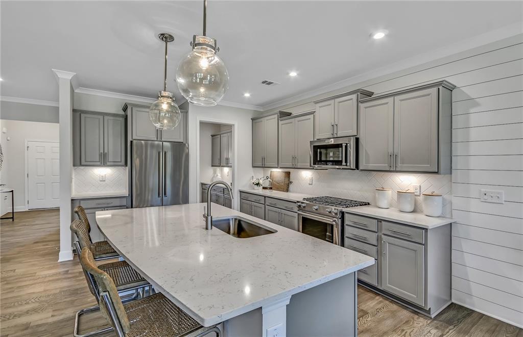
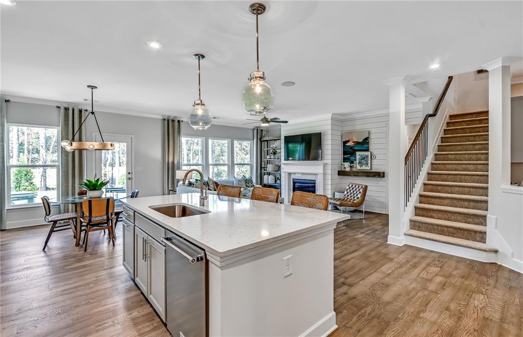
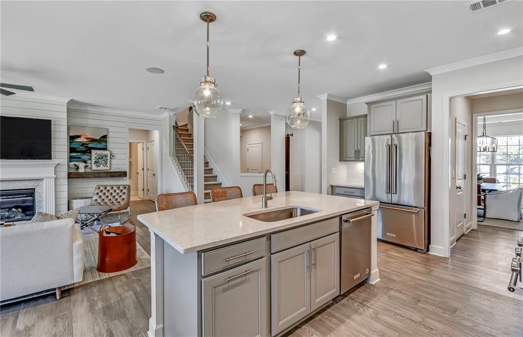
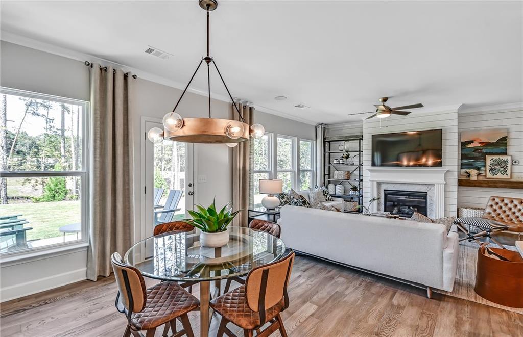
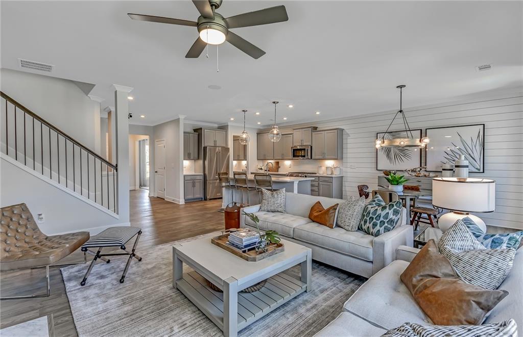
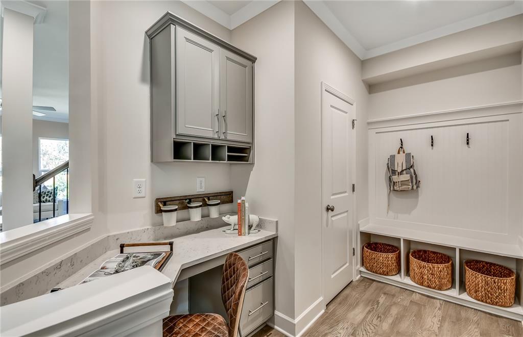
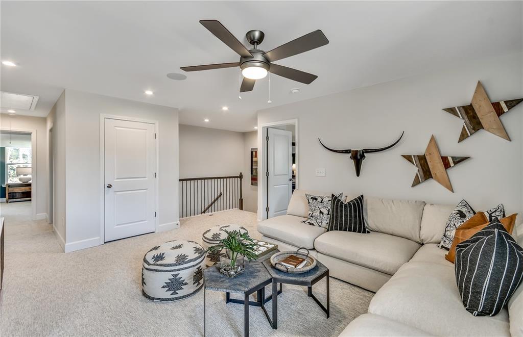
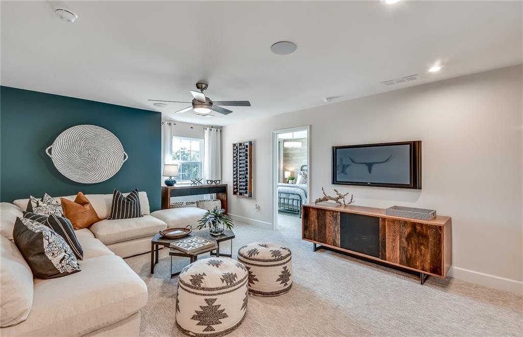
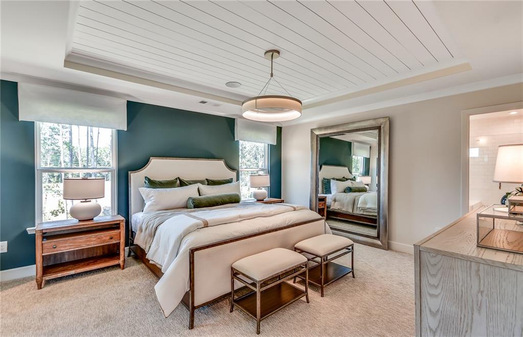
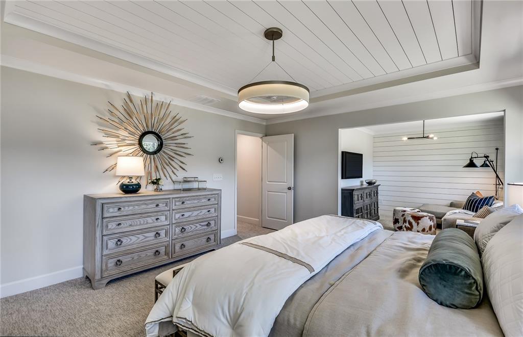
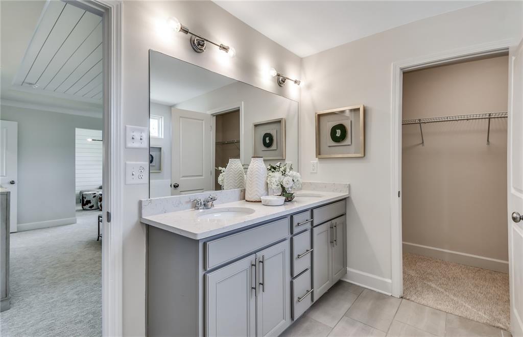
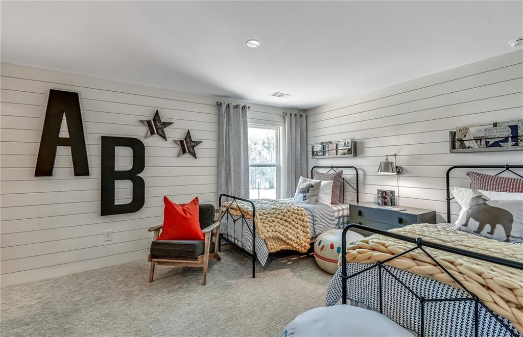
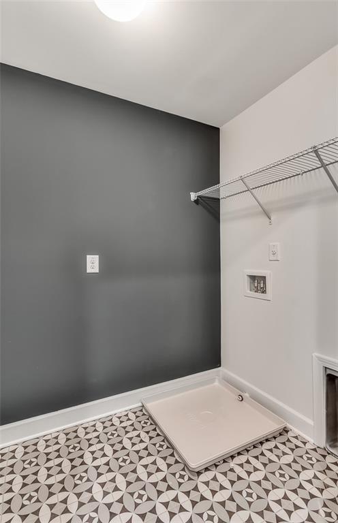
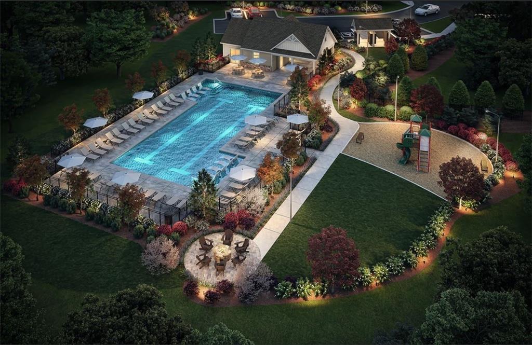
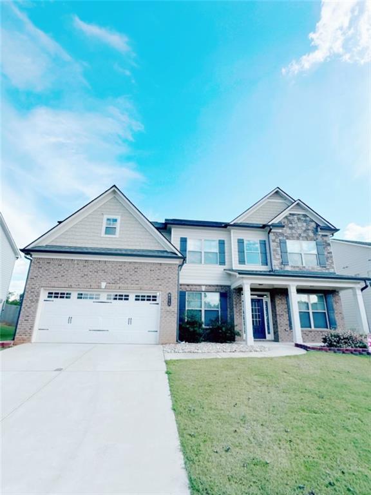
 MLS# 406685351
MLS# 406685351 