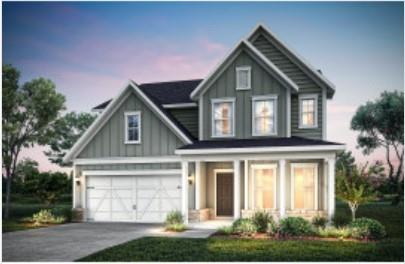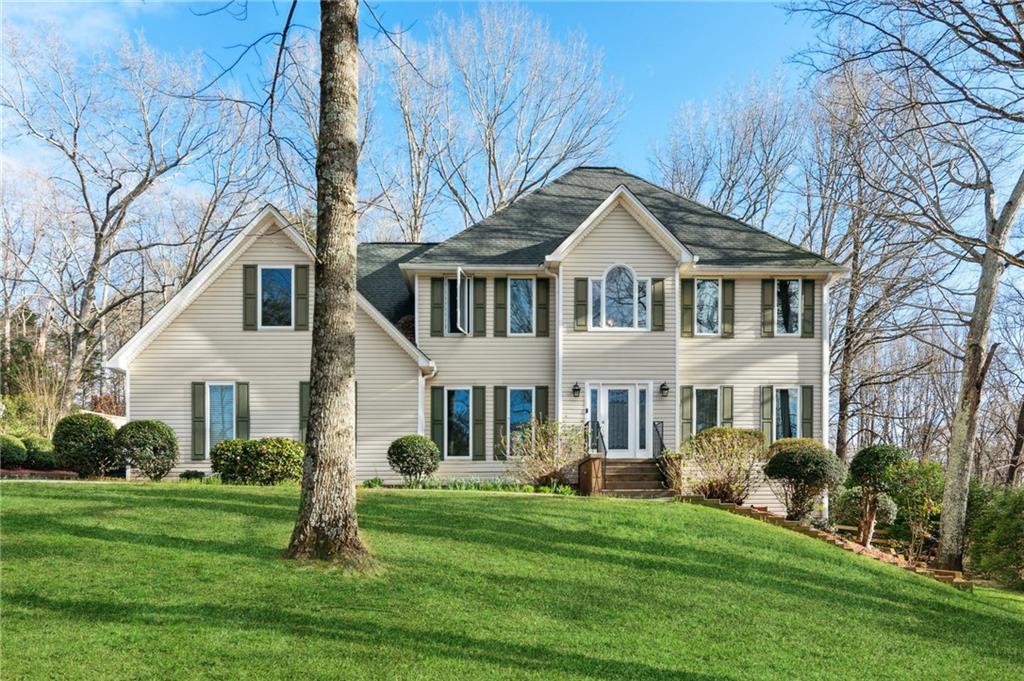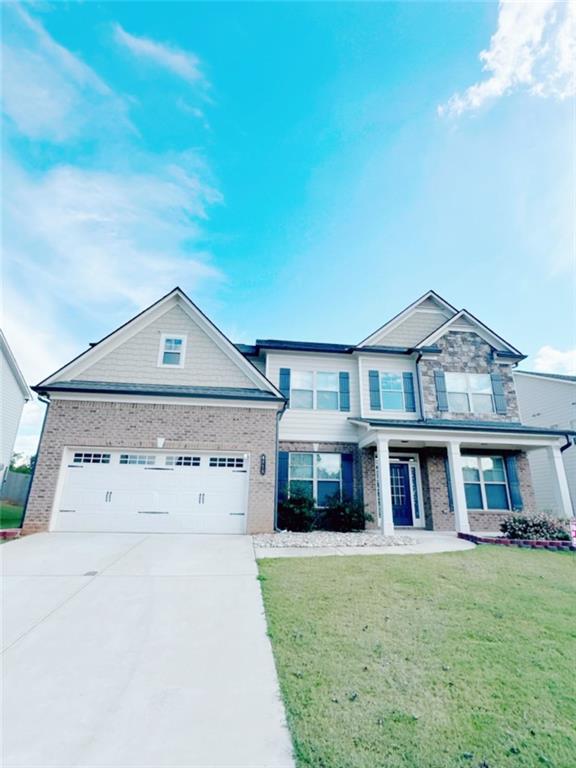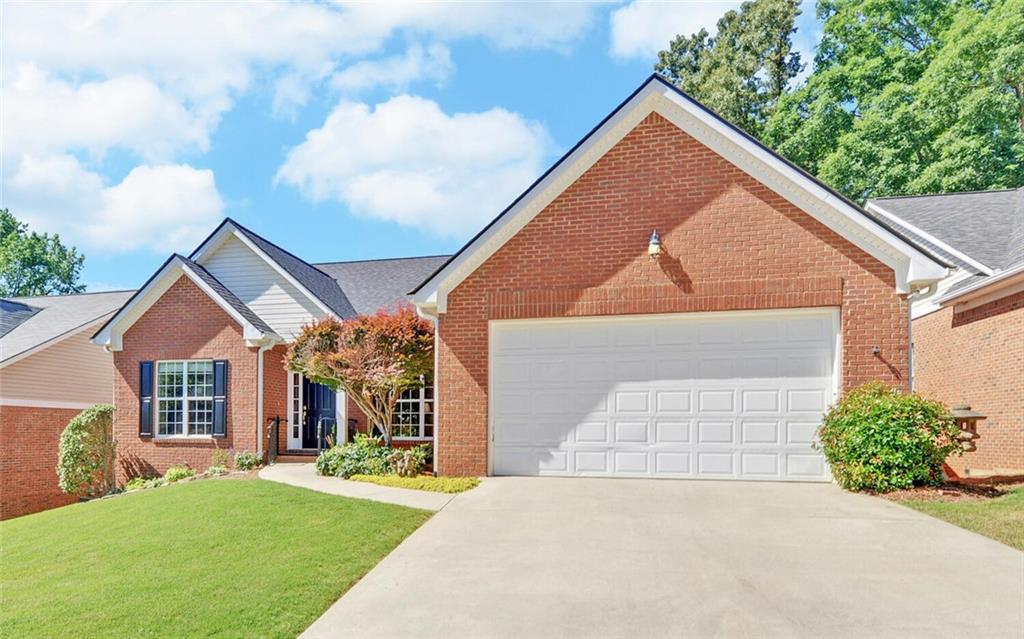Viewing Listing MLS# 407646796
Gainesville, GA 30506
- 4Beds
- 3Full Baths
- 1Half Baths
- N/A SqFt
- 1986Year Built
- 0.64Acres
- MLS# 407646796
- Residential
- Single Family Residence
- Active
- Approx Time on Market1 month, 4 days
- AreaN/A
- CountyHall - GA
- Subdivision The Colony
Overview
Beautiful colonial-style home featuring 4 bedrooms and 3.5 baths, nestled in the highly sought-after North Hall school district. On the main level you will find an inviting kitchen, paired with a separate dining room, creating the perfect setting for both casual meals and formal gatherings. The generously sized living room offers a warm and welcoming atmosphere, while a secondary living space, complete with a fireplace, offers a cozy setting with handsome wooden walls. The oversized primary ensuite boasts a walk-in closet and an updated bathroom with double vanity and separate tub / shower. Upstairs, you will find 3 spacious bedrooms, each offering ample closet space, accompanied by 2 full bathrooms. Amazing yard and corner lot. Close proximity to schools, restaurants, grocery stores, Chattahoochee Country Club and golf course. 6 +/- miles from growing downtown Gainesville and Northeast Georgia Medical Center.
Association Fees / Info
Hoa: No
Community Features: Near Schools, Near Shopping, Near Trails/Greenway, Street Lights
Bathroom Info
Main Bathroom Level: 1
Halfbaths: 1
Total Baths: 4.00
Fullbaths: 3
Room Bedroom Features: Master on Main, Oversized Master
Bedroom Info
Beds: 4
Building Info
Habitable Residence: No
Business Info
Equipment: None
Exterior Features
Fence: None
Patio and Porch: Deck, Patio
Exterior Features: Rain Gutters, Other
Road Surface Type: Paved
Pool Private: No
County: Hall - GA
Acres: 0.64
Pool Desc: None
Fees / Restrictions
Financial
Original Price: $544,900
Owner Financing: No
Garage / Parking
Parking Features: Garage
Green / Env Info
Green Energy Generation: None
Handicap
Accessibility Features: None
Interior Features
Security Ftr: Smoke Detector(s)
Fireplace Features: Brick, Factory Built, Living Room
Levels: Two
Appliances: Dishwasher, Electric Cooktop, Electric Oven, Microwave, Refrigerator
Laundry Features: In Kitchen
Interior Features: Double Vanity, Walk-In Closet(s)
Flooring: Carpet, Hardwood
Spa Features: None
Lot Info
Lot Size Source: Public Records
Lot Features: Back Yard, Corner Lot, Front Yard, Landscaped
Lot Size: 238 x 117
Misc
Property Attached: No
Home Warranty: No
Open House
Other
Other Structures: None
Property Info
Construction Materials: Brick, Vinyl Siding
Year Built: 1,986
Property Condition: Resale
Roof: Composition
Property Type: Residential Detached
Style: Traditional
Rental Info
Land Lease: No
Room Info
Kitchen Features: Cabinets White, Other Surface Counters, Pantry
Room Master Bathroom Features: Double Vanity,Separate Tub/Shower
Room Dining Room Features: Separate Dining Room
Special Features
Green Features: None
Special Listing Conditions: None
Special Circumstances: None
Sqft Info
Building Area Total: 2615
Building Area Source: Public Records
Tax Info
Tax Amount Annual: 3634
Tax Year: 2,023
Tax Parcel Letter: 10-00121-00-065
Unit Info
Utilities / Hvac
Cool System: Ceiling Fan(s), Central Air
Electric: 110 Volts
Heating: Electric, Heat Pump
Utilities: Cable Available, Electricity Available, Water Available
Sewer: Septic Tank
Waterfront / Water
Water Body Name: None
Water Source: Public
Waterfront Features: None
Directions
FROM GAINESVILLE HWY 60 NORTH, RIGHT ON NANCY CREEK, RIGHT ON HARDY ROAD, HOME ON LEFT.Listing Provided courtesy of Candler Real Estate Group, Llc
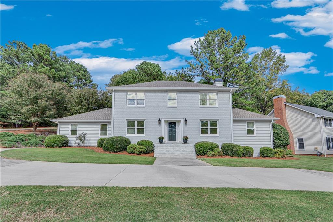
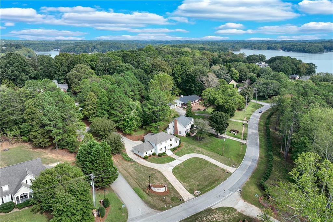
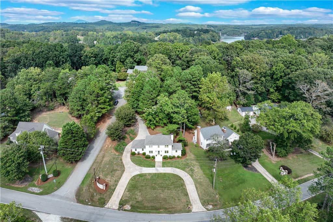
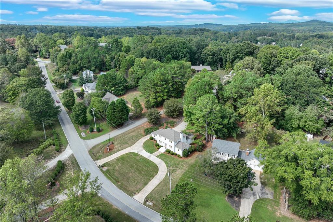
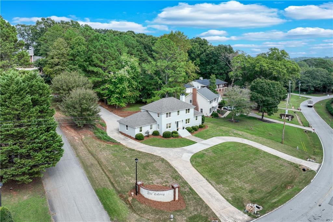
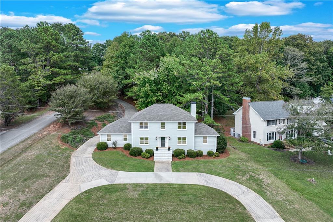
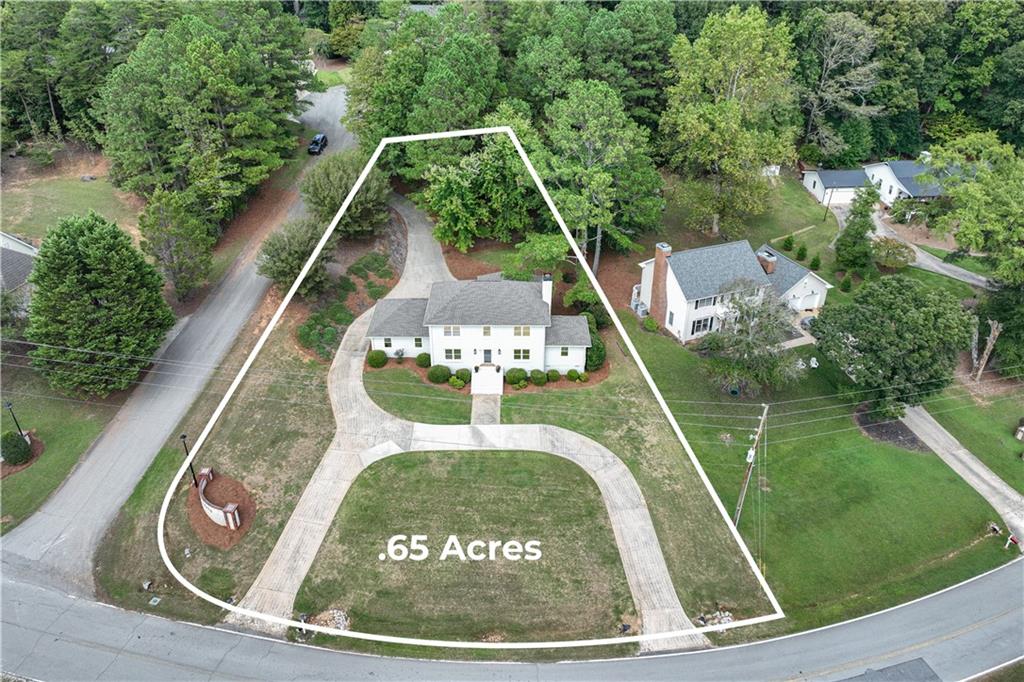
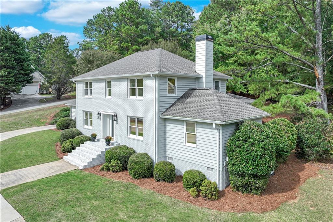
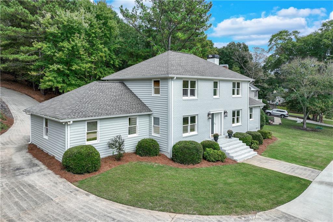
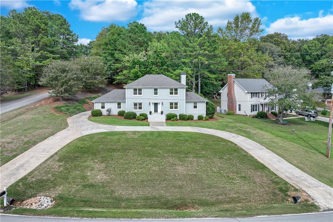
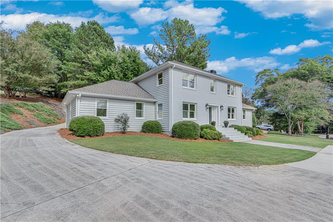
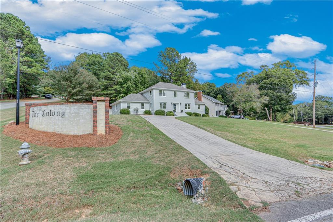
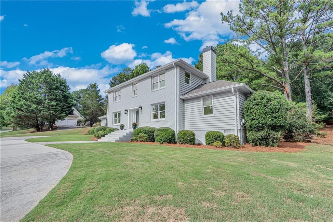
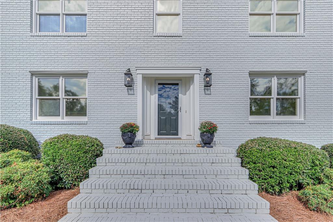
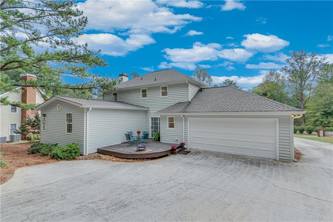
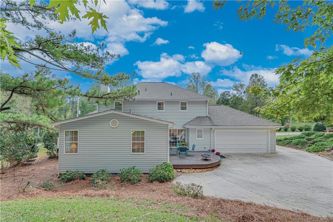
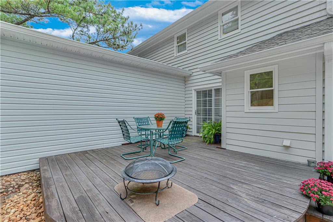
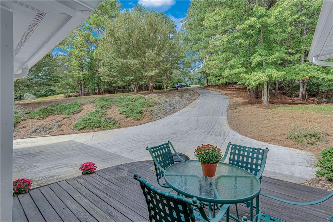
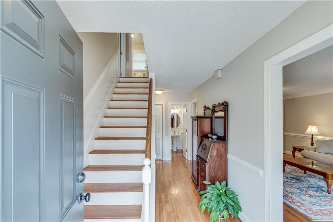
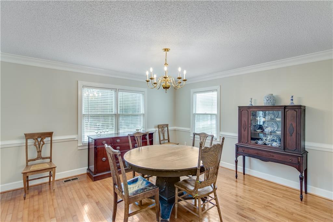
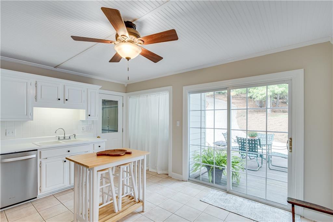
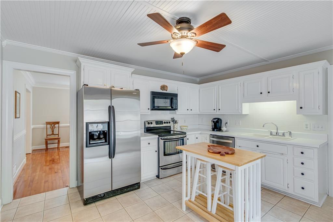
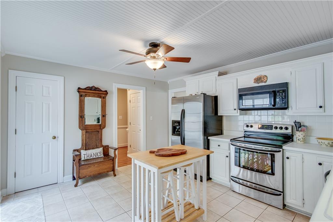
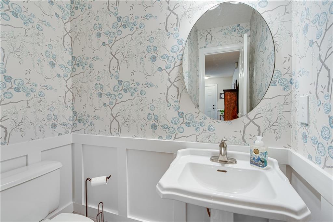
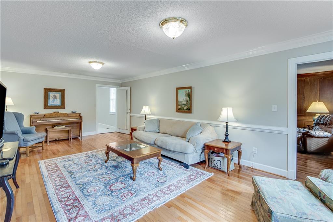
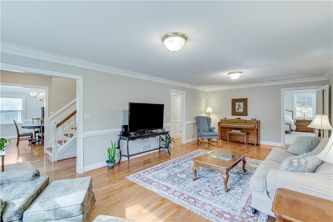
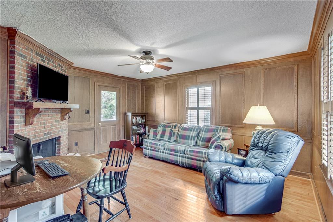
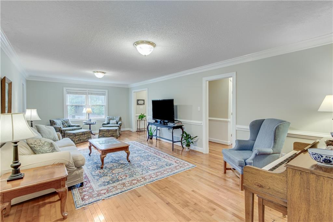
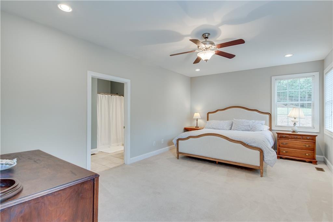
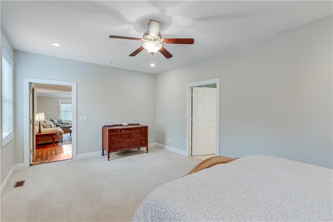
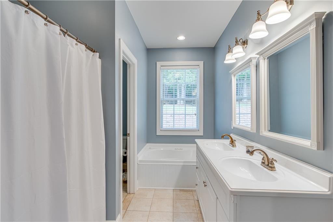
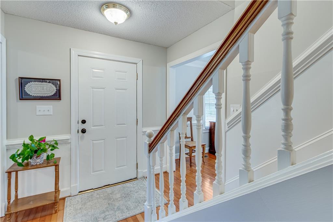
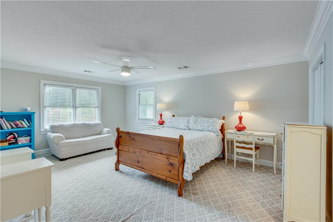
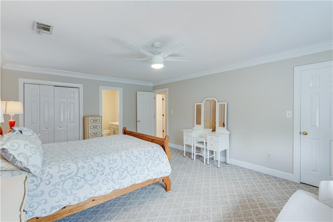
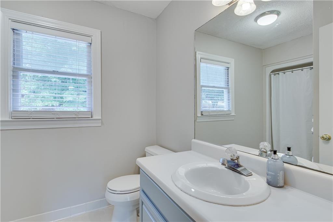
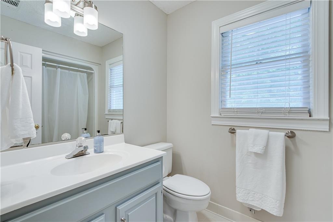
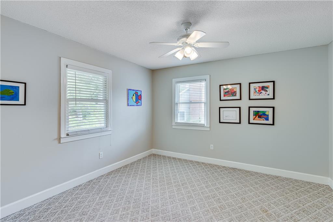
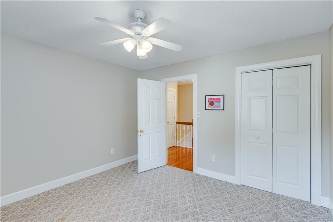
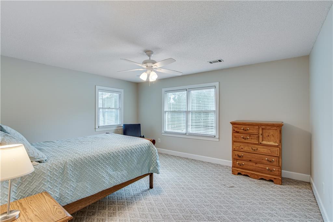
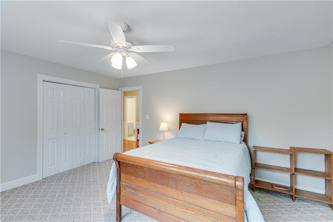
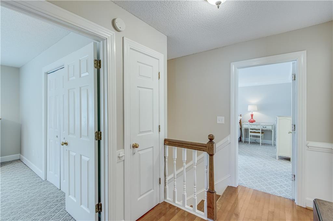
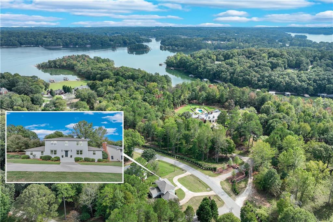
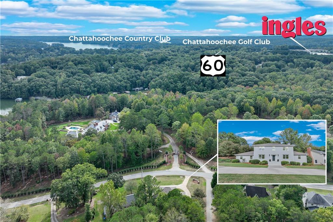
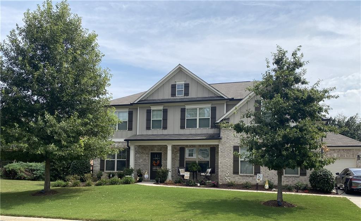
 MLS# 410983691
MLS# 410983691 