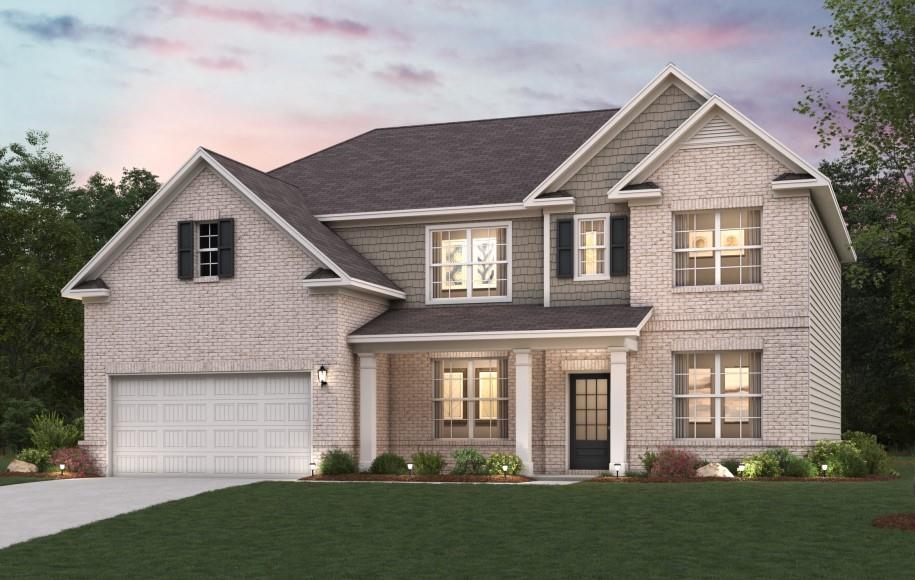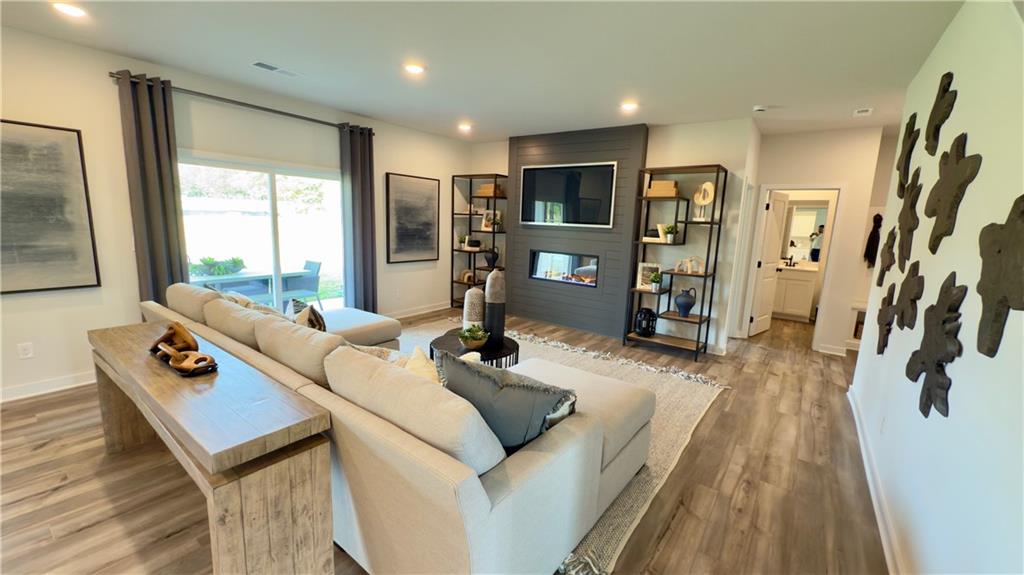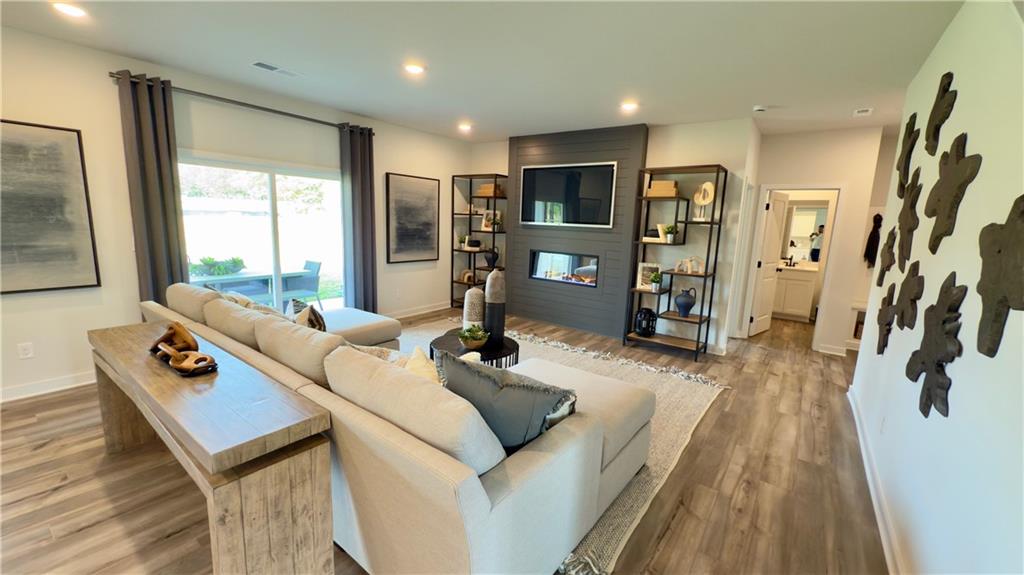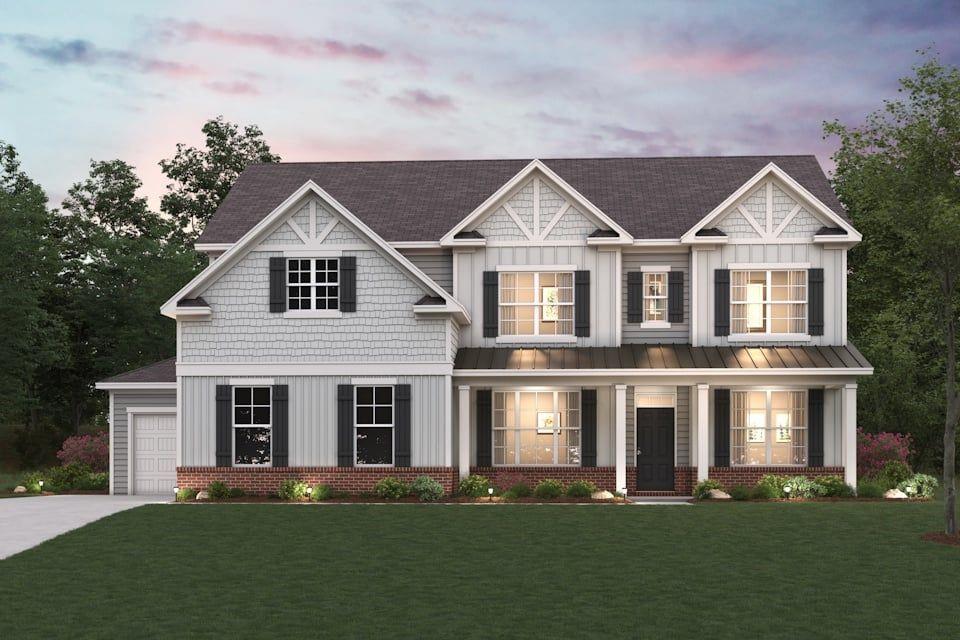Viewing Listing MLS# 406126911
Dawsonville, GA 30534
- 5Beds
- 3Full Baths
- N/AHalf Baths
- N/A SqFt
- 2023Year Built
- 0.34Acres
- MLS# 406126911
- Residential
- Single Family Residence
- Active
- Approx Time on Market1 month, 23 days
- AreaN/A
- CountyDawson - GA
- Subdivision The Woods at Dawson
Overview
Spacious 5-bedroom, 3-bath home with modern amenities in Dawsonville! This energy-efficient home offers innovative features designed to lower utility costs, including updated insulation, energy-saving windows, and high-efficiency appliances. The open floor plan includes a gourmet kitchen with granite countertops and stainless steel appliances, perfect for everyday cooking or entertaining. The large bedrooms offer plenty of space for comfort, while the primary suite features a luxurious bath. Health-conscious upgrades include advanced air filtration systems for improved indoor air quality and plenty of natural light, promoting a healthier lifestyle. Outside, enjoy the expansive backyard and deck, ideal for outdoor gatherings. Conveniently located near local shopping, parks, and schools, this home blends comfort with sustainability. Schedule a tour today!
Association Fees / Info
Hoa: Yes
Hoa Fees Frequency: Annually
Hoa Fees: 800
Community Features: Pool, Tennis Court(s)
Hoa Fees Frequency: Annually
Bathroom Info
Main Bathroom Level: 1
Total Baths: 3.00
Fullbaths: 3
Room Bedroom Features: None
Bedroom Info
Beds: 5
Building Info
Habitable Residence: No
Business Info
Equipment: None
Exterior Features
Fence: None
Patio and Porch: Patio
Exterior Features: Garden, Private Yard
Road Surface Type: Asphalt
Pool Private: No
County: Dawson - GA
Acres: 0.34
Pool Desc: None
Fees / Restrictions
Financial
Original Price: $614,990
Owner Financing: No
Garage / Parking
Parking Features: Driveway, Garage
Green / Env Info
Green Energy Generation: None
Handicap
Accessibility Features: None
Interior Features
Security Ftr: Smoke Detector(s)
Fireplace Features: None
Levels: Two
Appliances: Dishwasher, Disposal, Dryer, Microwave
Laundry Features: Electric Dryer Hookup, Laundry Room, Upper Level
Interior Features: Disappearing Attic Stairs, Double Vanity, High Ceilings 9 ft Main
Flooring: Carpet, Ceramic Tile
Spa Features: None
Lot Info
Lot Size Source: Appraiser
Lot Features: Back Yard
Lot Size: 130x51x131x71x65x41
Misc
Property Attached: No
Home Warranty: No
Open House
Other
Other Structures: None
Property Info
Construction Materials: Wood Siding
Year Built: 2,023
Property Condition: Resale
Roof: Shingle
Property Type: Residential Detached
Style: Traditional
Rental Info
Land Lease: No
Room Info
Kitchen Features: Cabinets White, Pantry
Room Master Bathroom Features: None
Room Dining Room Features: Open Concept
Special Features
Green Features: None
Special Listing Conditions: None
Special Circumstances: Sold As/Is
Sqft Info
Building Area Total: 3079
Building Area Source: Appraiser
Tax Info
Tax Amount Annual: 1333
Tax Year: 2,023
Tax Parcel Letter: 106 054 081
Unit Info
Utilities / Hvac
Cool System: Ceiling Fan(s), Central Air, Heat Pump, Zoned
Electric: 110 Volts, 220 Volts in Laundry
Heating: Central, Electric, Heat Pump, Zoned
Utilities: Cable Available, Electricity Available, Natural Gas Available, Phone Available, Sewer Available, Water Available
Sewer: Public Sewer
Waterfront / Water
Water Body Name: None
Water Source: Private
Waterfront Features: None
Directions
GPS FriendlyListing Provided courtesy of Bold Realty Services, Llc
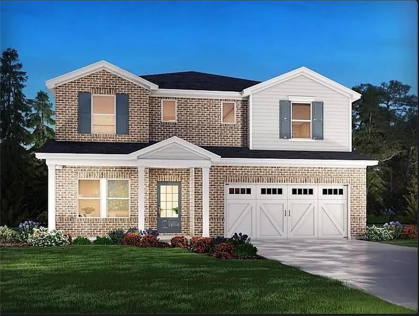
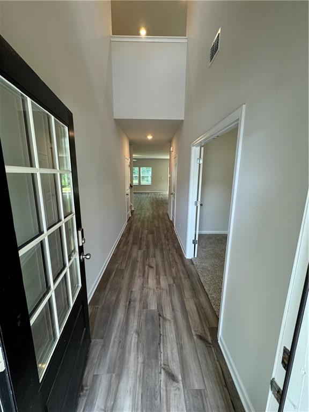
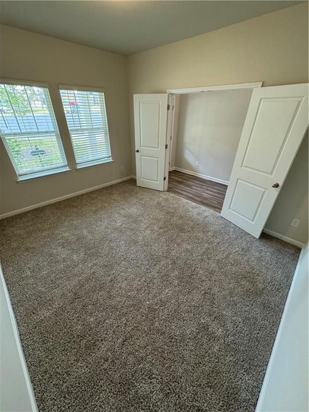
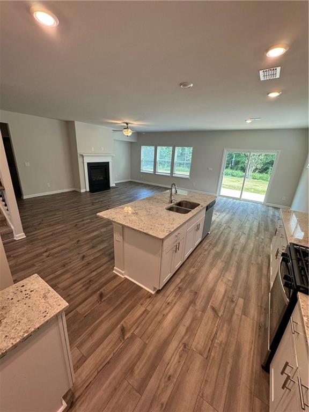
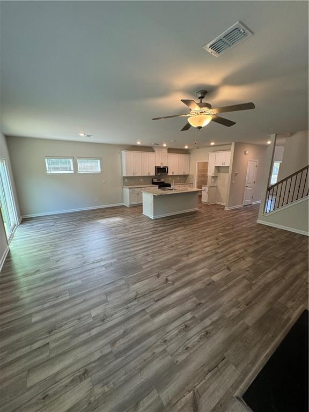
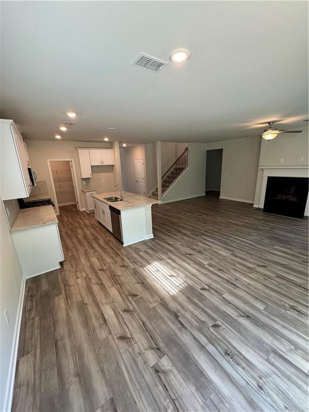
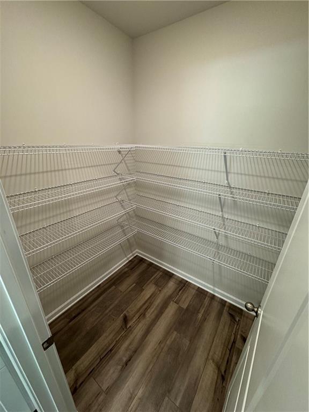
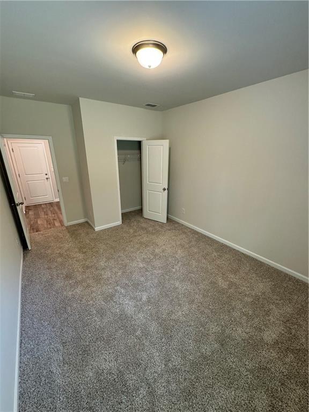
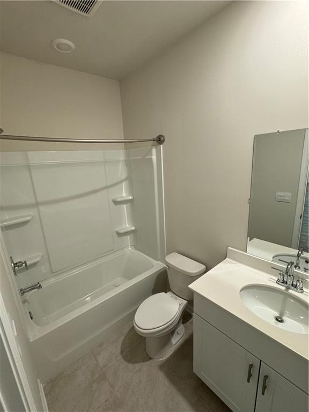
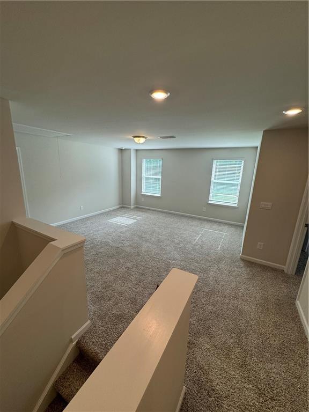
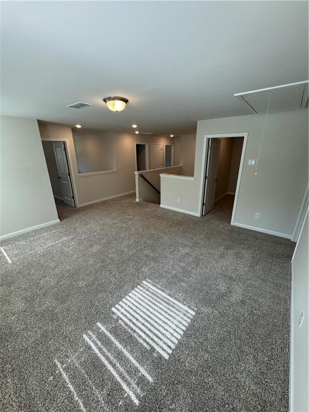
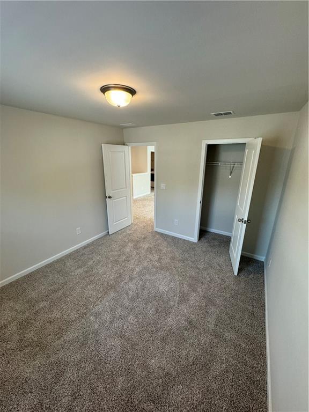
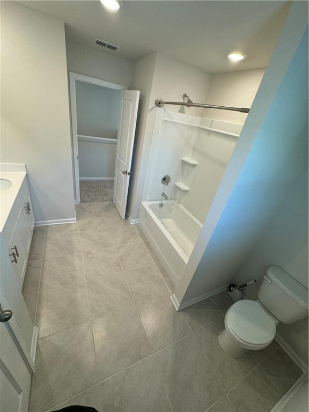
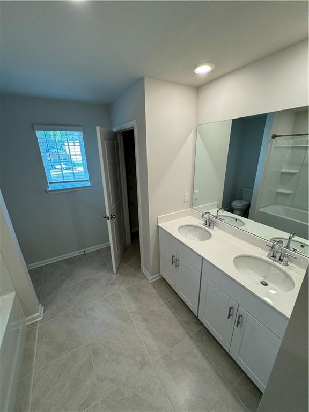
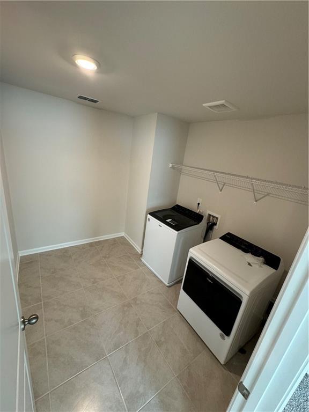
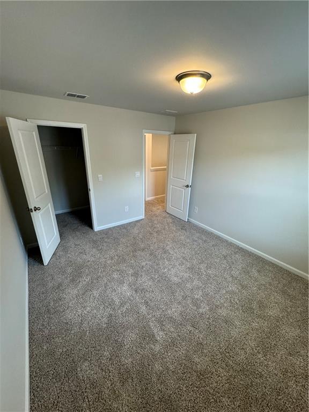
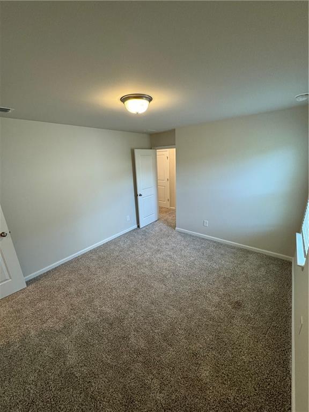
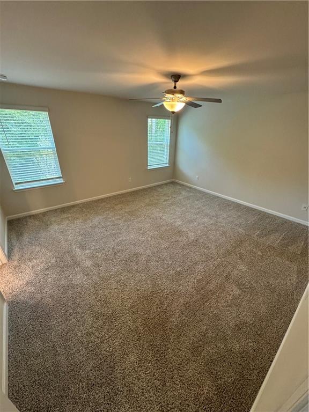
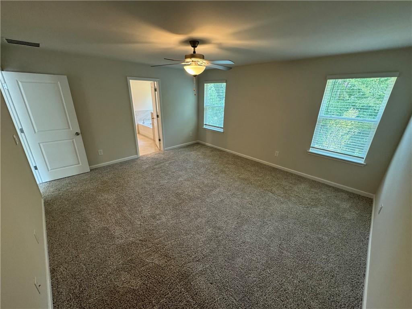
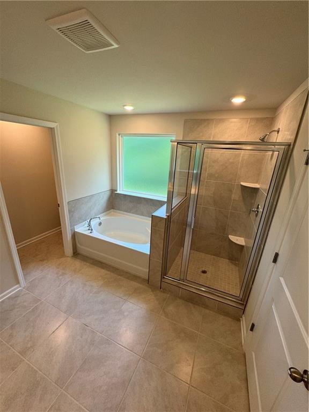
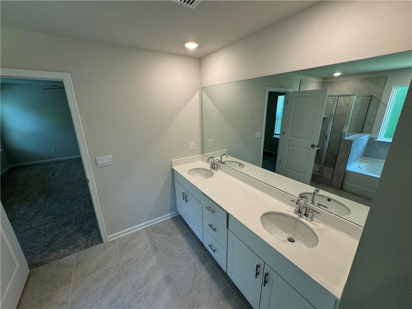
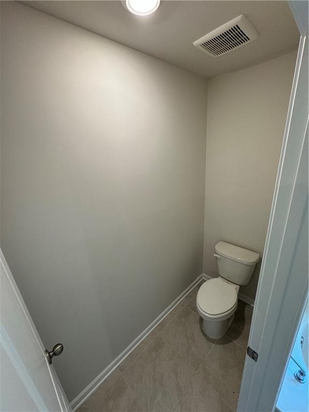
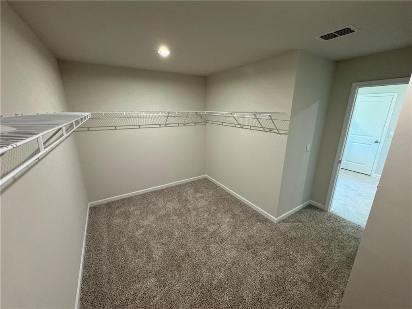
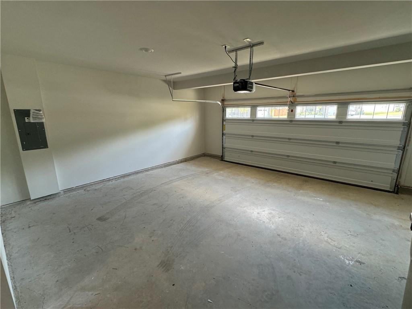
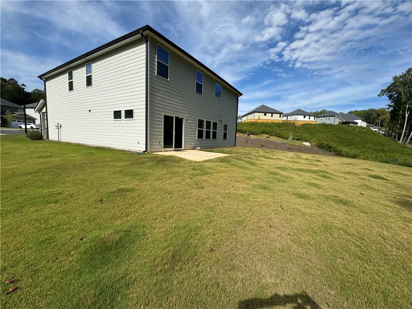
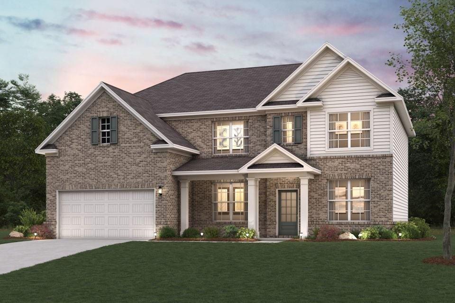
 MLS# 411259714
MLS# 411259714 