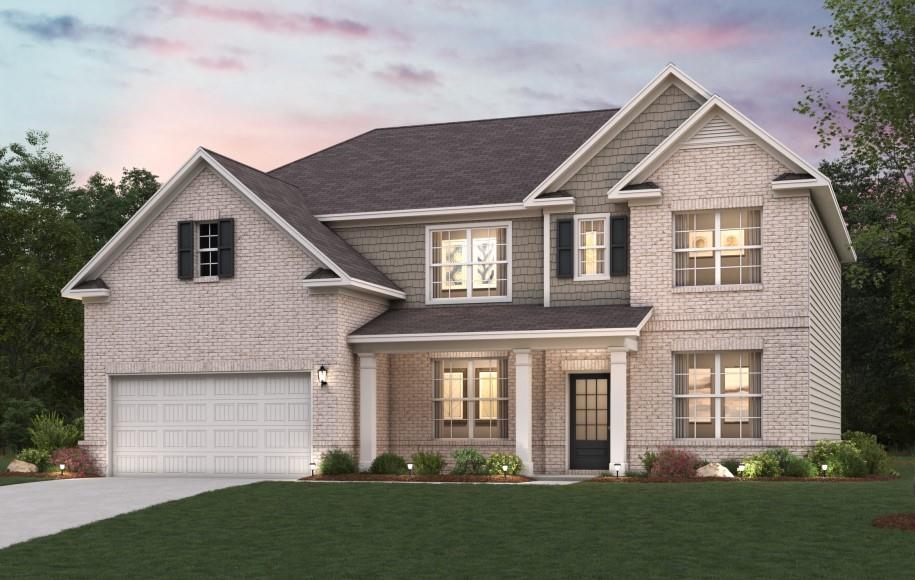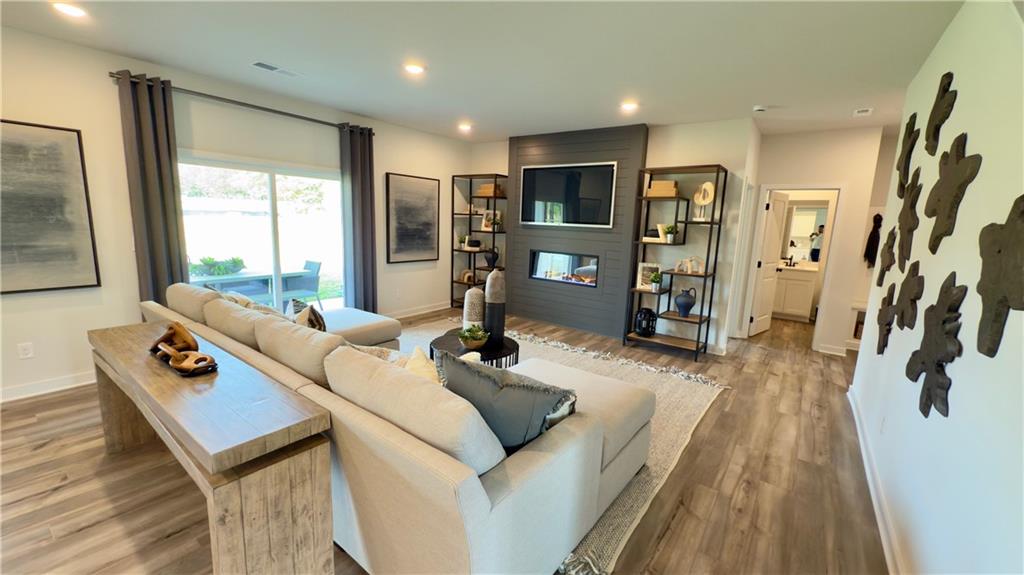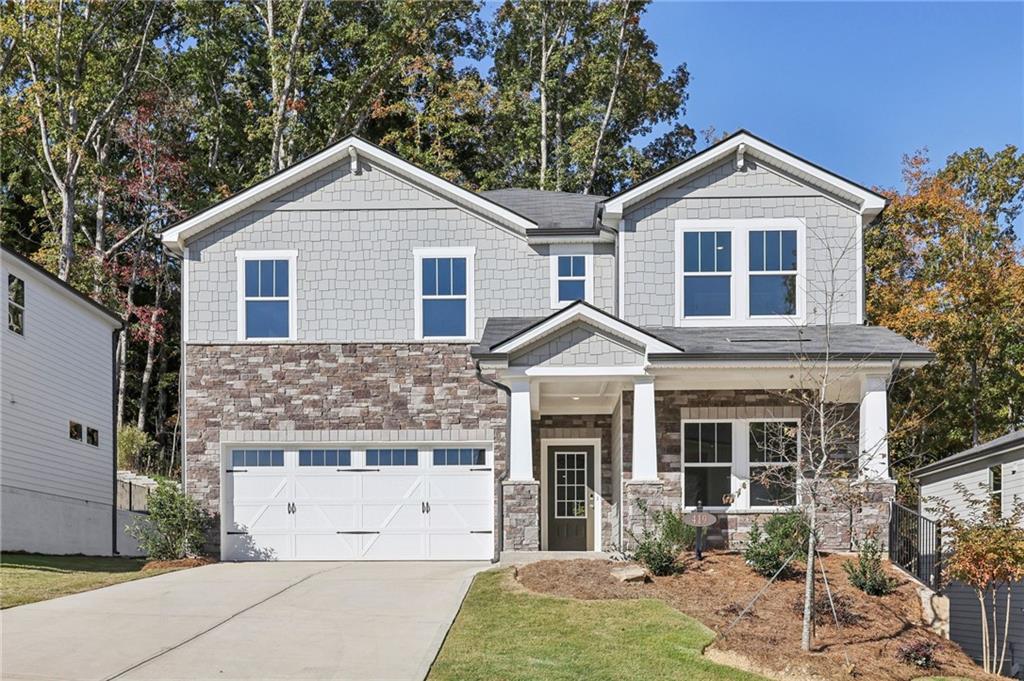Viewing Listing MLS# 406707709
Dawsonville, GA 30534
- 5Beds
- 4Full Baths
- N/AHalf Baths
- N/A SqFt
- 2024Year Built
- 0.98Acres
- MLS# 406707709
- Residential
- Single Family Residence
- Active
- Approx Time on Market1 month, 13 days
- AreaN/A
- CountyForsyth - GA
- Subdivision Conner Farm
Overview
Welcome to The Bismark, a gorgeous 5-bedroom, 4 bathroom residence located on Lot 78. This home showcases a dazzling layout seamlessly blending beauty, comfort, and functionality in its well-crafted design. Stepping into the heart of the home, you will be impressed with the grandeur of the two-story vaulted great room with a shiplap linear fireplace and a beautiful kitchen with quartz countertops, a large center island, a walk-in pantry, and a charming breakfast area with direct access to the patio. Tons of natural sunlight cascades through the beautiful windows showcasing easy to maintain LVP flooring on the main level. Additional main-floor highlights include a butler's pantry, an expansive flex room, a guest bedroom, and a full bath. Upstairs, you'll find three more secondary bedrooms2 sharing a jack-n-jill/hall bathroom and 3rd over-sized bedroom with on-suite bathroomplus a convenient laundry room. Youll love the lavish primary suite with a spacious walk-in closet and a dual-vanity bathroom with a large walk-in tile shower. and separate garden tub. Indulge in the epitome of luxury living in The Bismark at Conner Farm, where every detail has been carefully curated to exceed your expectations.
Association Fees / Info
Hoa: Yes
Hoa Fees Frequency: Annually
Hoa Fees: 750
Community Features: Community Dock, Fishing, Homeowners Assoc, Lake, Near Schools, Near Shopping, Near Trails/Greenway, Playground, Sidewalks, Street Lights, Other
Bathroom Info
Main Bathroom Level: 1
Total Baths: 4.00
Fullbaths: 4
Room Bedroom Features: In-Law Floorplan, Other
Bedroom Info
Beds: 5
Building Info
Habitable Residence: No
Business Info
Equipment: None
Exterior Features
Fence: None
Patio and Porch: Covered, Front Porch, Patio, Rear Porch
Exterior Features: Lighting, Private Yard, Rain Gutters
Road Surface Type: Paved
Pool Private: No
County: Forsyth - GA
Acres: 0.98
Pool Desc: None
Fees / Restrictions
Financial
Original Price: $707,585
Owner Financing: No
Garage / Parking
Parking Features: Attached, Driveway, Garage, Garage Faces Front, Kitchen Level, Level Driveway
Green / Env Info
Green Building Ver Type: ENERGY STAR Certified Homes
Green Energy Generation: None
Handicap
Accessibility Features: None
Interior Features
Security Ftr: Carbon Monoxide Detector(s), Fire Alarm, Smoke Detector(s)
Fireplace Features: Electric, Family Room
Levels: Two
Appliances: Dishwasher, Disposal, Double Oven, Gas Cooktop, Gas Water Heater
Laundry Features: Electric Dryer Hookup, In Hall, Laundry Room, Upper Level
Interior Features: Double Vanity, High Ceilings 9 ft Main, High Ceilings 9 ft Upper, Permanent Attic Stairs, Recessed Lighting, Smart Home
Flooring: Carpet, Ceramic Tile, Vinyl
Spa Features: None
Lot Info
Lot Size Source: Plans
Lot Features: Back Yard, Cul-De-Sac, Landscaped, Level, Private, Wooded
Lot Size: 112x425x113x415
Misc
Property Attached: No
Home Warranty: Yes
Open House
Other
Other Structures: None
Property Info
Construction Materials: Blown-In Insulation, Brick 4 Sides, HardiPlank Type
Year Built: 2,024
Property Condition: Under Construction
Roof: Composition, Ridge Vents, Shingle
Property Type: Residential Detached
Style: Craftsman, Farmhouse, Traditional
Rental Info
Land Lease: No
Room Info
Kitchen Features: Breakfast Bar, Breakfast Room, Cabinets White, Eat-in Kitchen, Kitchen Island, Pantry Walk-In, Solid Surface Counters, View to Family Room
Room Master Bathroom Features: Double Vanity,Separate Tub/Shower
Room Dining Room Features: Separate Dining Room
Special Features
Green Features: Thermostat, Water Heater, Windows
Special Listing Conditions: None
Special Circumstances: None
Sqft Info
Building Area Total: 3072
Building Area Source: Builder
Tax Info
Tax Year: 2,024
Tax Parcel Letter: D01-000-001-000
Unit Info
Utilities / Hvac
Cool System: Central Air
Electric: 110 Volts
Heating: Central, Natural Gas
Utilities: Cable Available, Electricity Available, Natural Gas Available, Phone Available, Sewer Available, Underground Utilities, Water Available
Sewer: Public Sewer
Waterfront / Water
Water Body Name: None
Water Source: Public
Waterfront Features: None
Directions
Use GPS to Model Home - 6270 Jewell Bennett Road, Dawsonville, GA 30534Listing Provided courtesy of Ccg Realty Group, Llc.
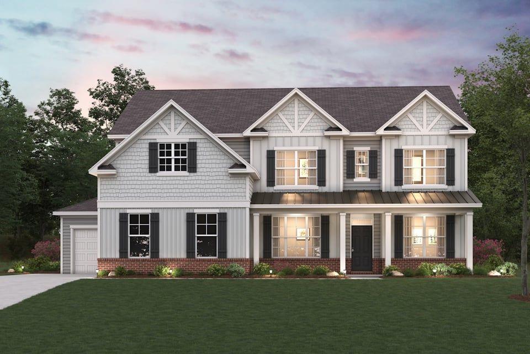
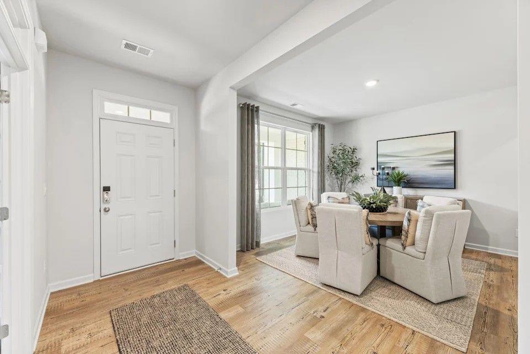
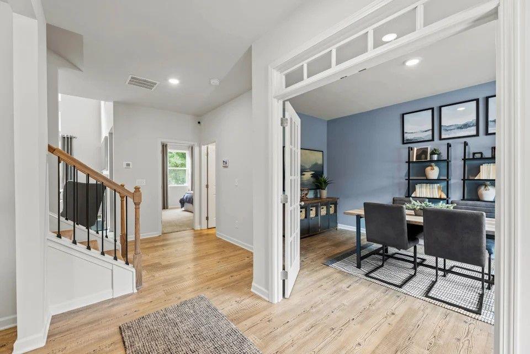
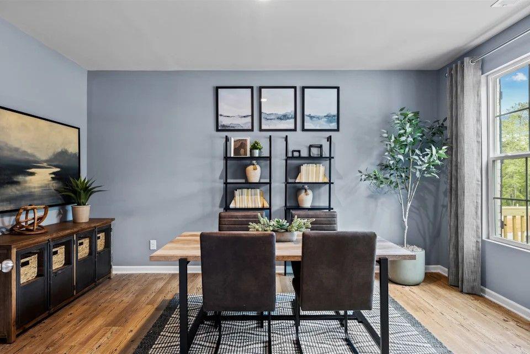
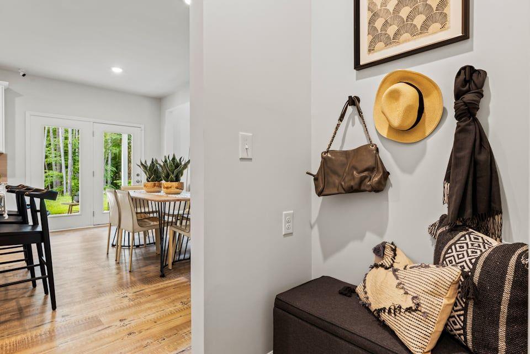
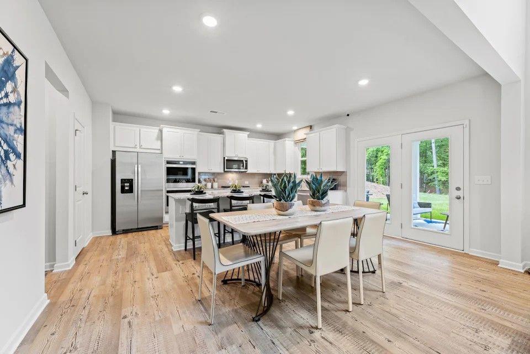
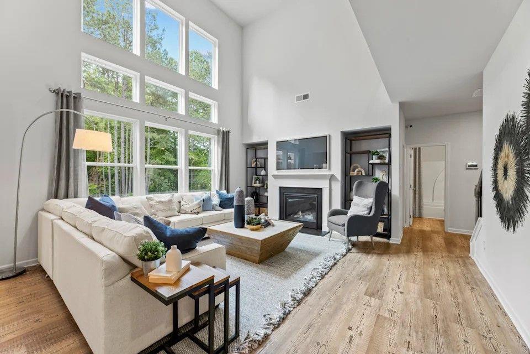
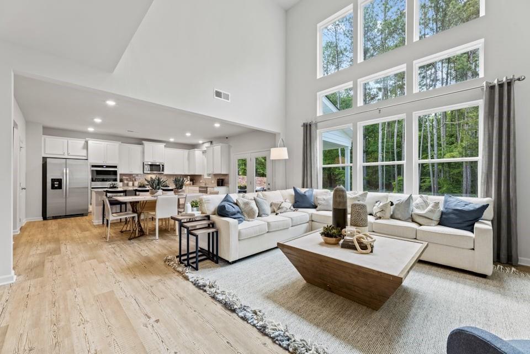
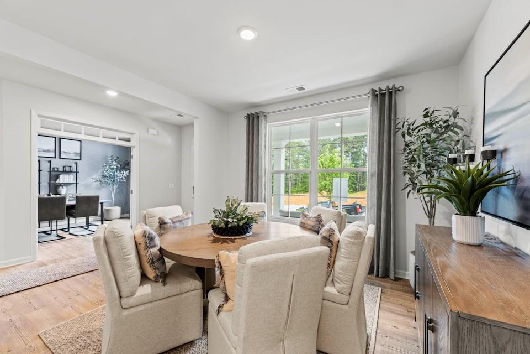
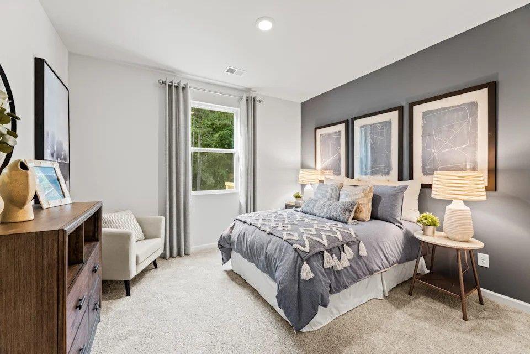
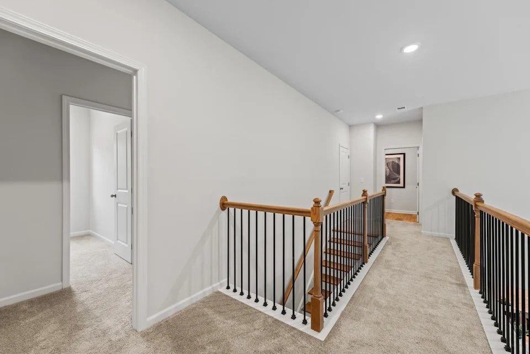
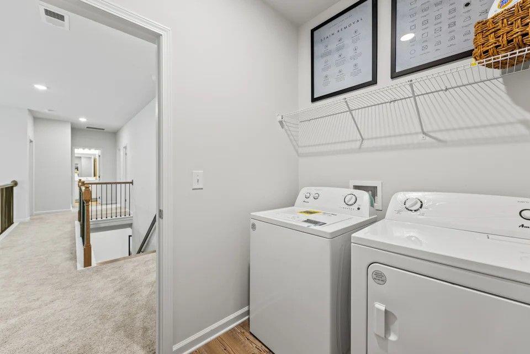
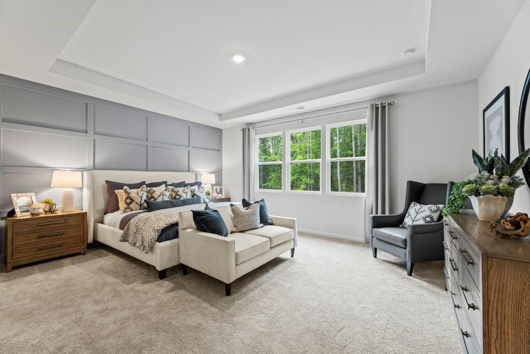
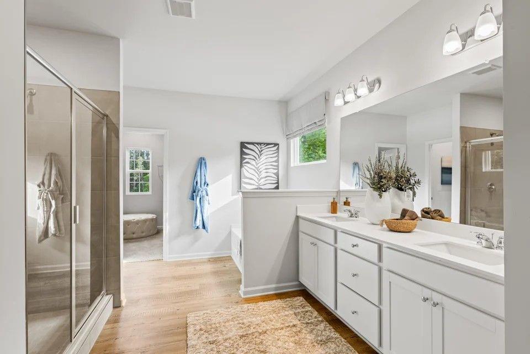
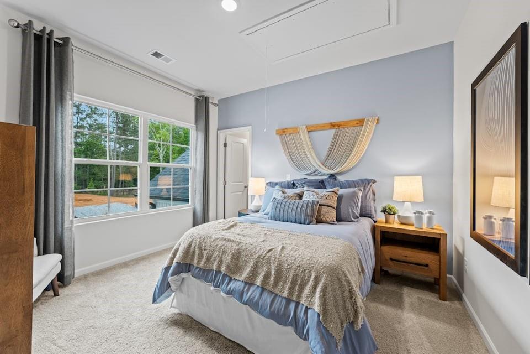
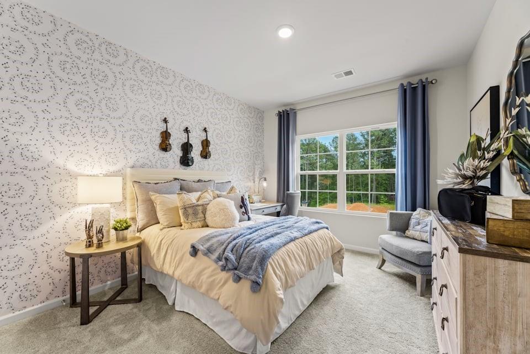
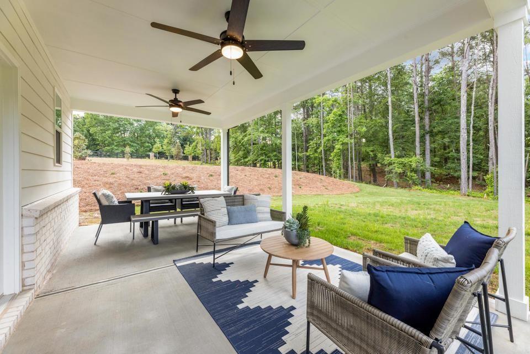
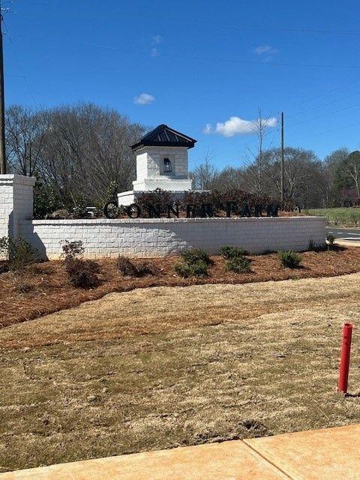
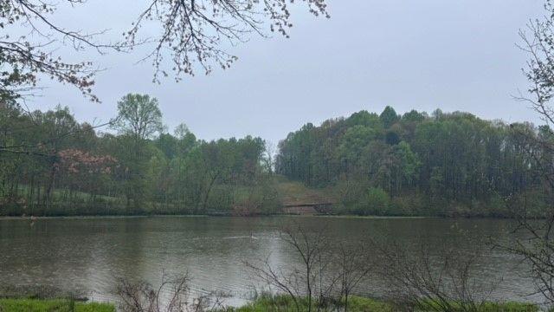
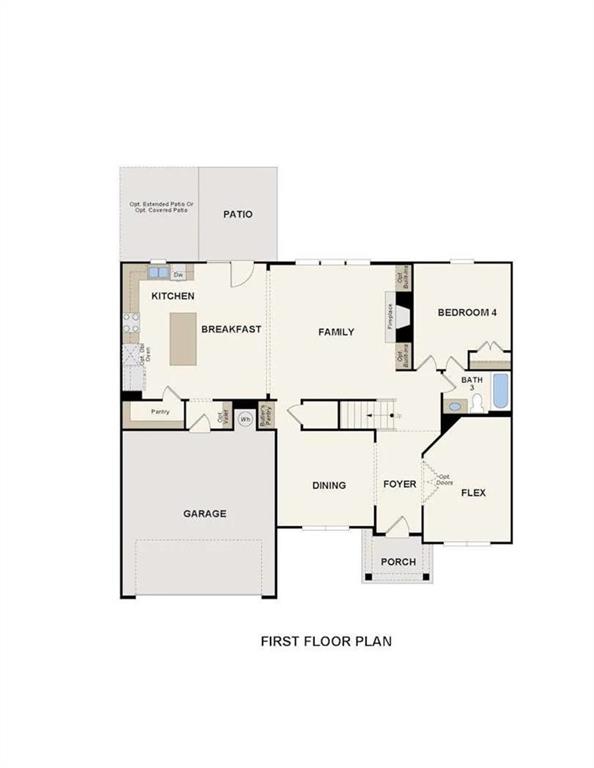
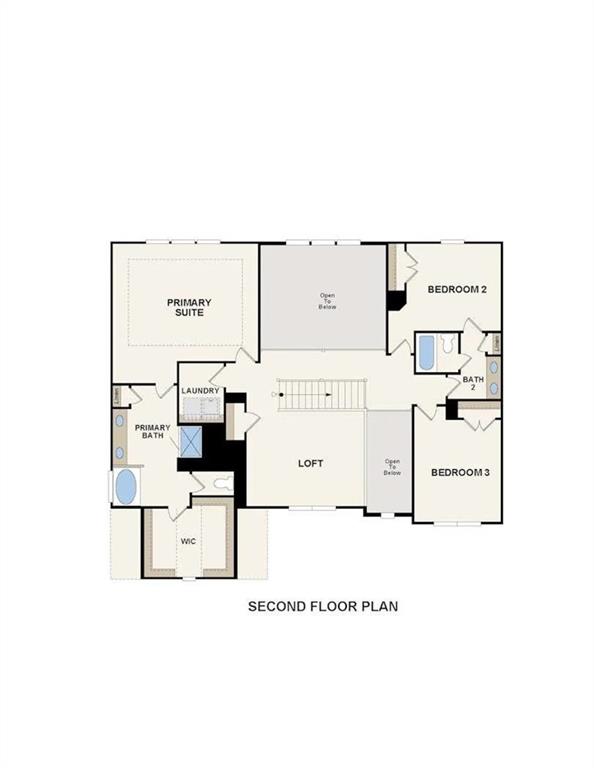
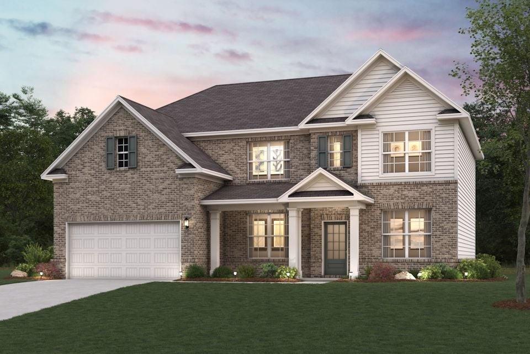
 MLS# 411259714
MLS# 411259714 