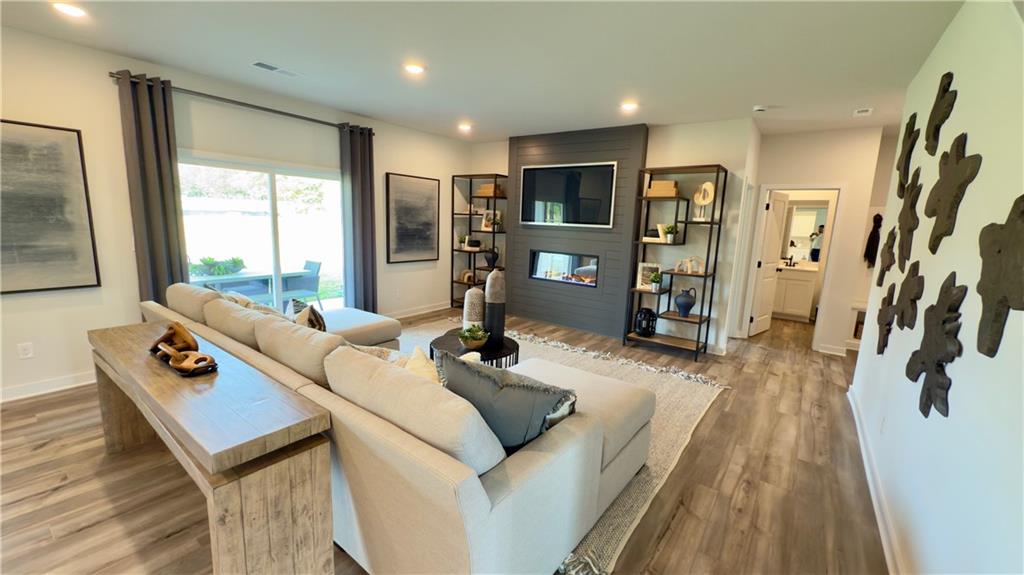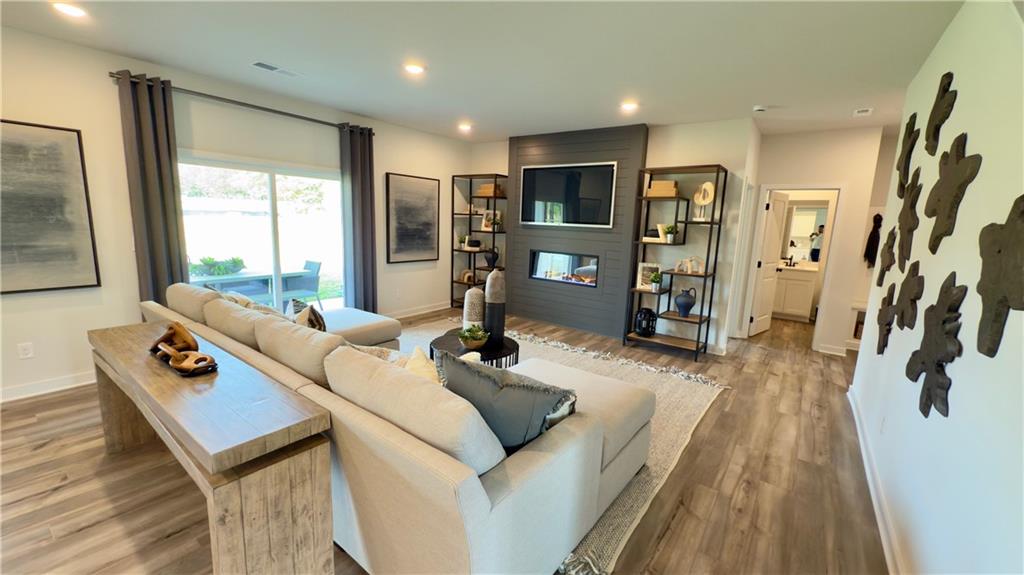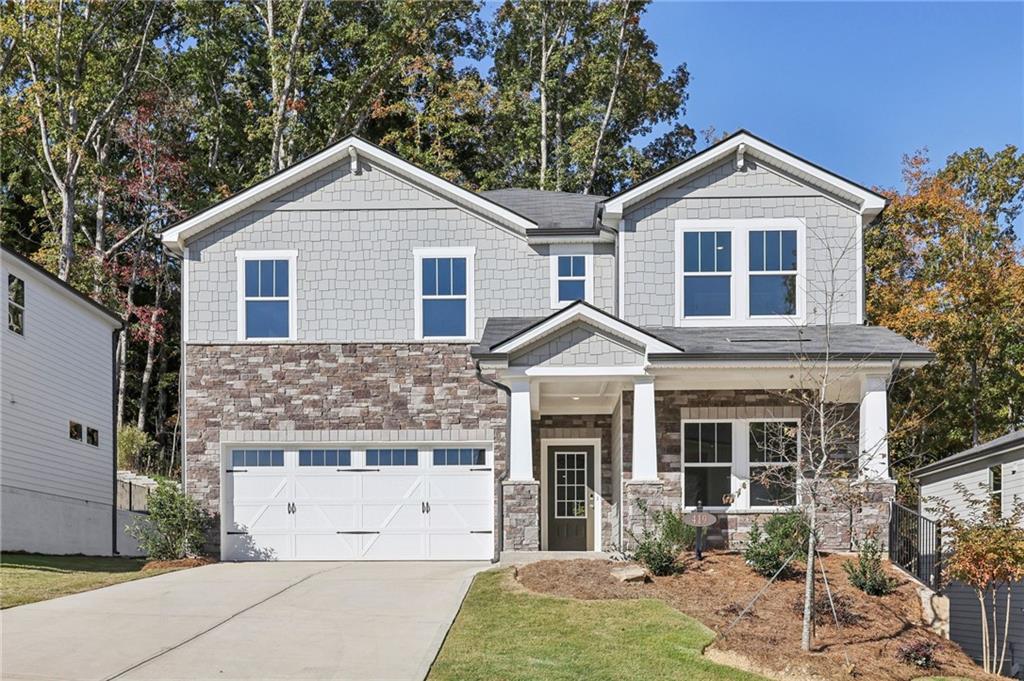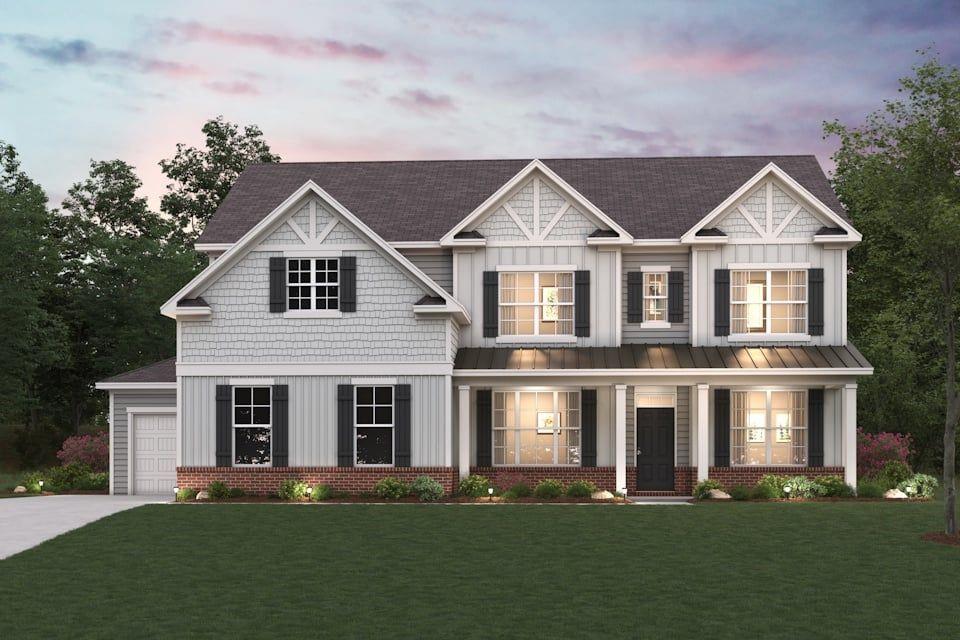Viewing Listing MLS# 411259714
Dawsonville, GA 30534
- 5Beds
- 4Full Baths
- N/AHalf Baths
- N/A SqFt
- 2024Year Built
- 0.05Acres
- MLS# 411259714
- Residential
- Single Family Residence
- Active
- Approx Time on Market2 days
- AreaN/A
- CountyForsyth - GA
- Subdivision Ellorie Estates
Overview
Welcome to Ellorie Estates, Century Communities' stunning new community in North Forsyth, offering easy access to shopping, dining, parks, recreational areas, and GA 400. Ellorie Estates is an ideal place to call home. Introducing the ""Birch"" floor plan by Century Communities luxurious 5-bedroom, 4-bathroom home. Step into an open concept layout highlighted by a two-story family room, flooded with natural light. The gourmet kitchen features a slide-in gas double oven and a large island with granite countertops. Enjoy the convenience of a separate study with glass French doors and a formal dining room, along with a full bedroom and bathroom on the main floor. Outside, a deck offers the perfect space for relaxation or entertaining with an incredible wooded view. The kitchen includes painted white cabinets, granite countertops, and a full tile backsplash. The main level, all bathrooms, and the laundry room feature durable and low-maintenance luxury vinyl plank flooring that is sure to impress. The spacious primary suite includes a huge walk-in closet and a private bathroom with a large walk-in shower. An oversized laundry room on the second floor provides convenient access to the bedrooms. The Birch has 5 bedrooms and 4 bathrooms, with 1 bedroom and a full bathroom on the main level. The primary suite, 3 additional bedrooms, the laundry room, and a loft are located on the second level. This home is currently under construction, but we have a Sapling model home on-site for you to view. Come and see why Ellorie Estates is the perfect place to call home! Experience luxury living at its finest with the Birch floor plan. Ellorie Estates is in the North Forsyth County school district and is minutes away from North Georgia Premium Outlets, along with other shopping and dining experiences. Come and see why Ellorie Estates is the perfect place to call home! Please note pictures are not of the actual home and all options may not apply.
Association Fees / Info
Hoa: Yes
Hoa Fees Frequency: Annually
Hoa Fees: 600
Community Features: Homeowners Assoc, Sidewalks, Street Lights
Bathroom Info
Main Bathroom Level: 1
Total Baths: 4.00
Fullbaths: 4
Room Bedroom Features: Oversized Master
Bedroom Info
Beds: 5
Building Info
Habitable Residence: No
Business Info
Equipment: None
Exterior Features
Fence: None
Patio and Porch: Covered, Patio
Exterior Features: Other, Private Yard
Road Surface Type: Asphalt
Pool Private: No
County: Forsyth - GA
Acres: 0.05
Pool Desc: None
Fees / Restrictions
Financial
Original Price: $597,975
Owner Financing: No
Garage / Parking
Parking Features: Attached, Garage, Garage Door Opener, Kitchen Level
Green / Env Info
Green Energy Generation: None
Handicap
Accessibility Features: None
Interior Features
Security Ftr: Smoke Detector(s)
Fireplace Features: Factory Built
Levels: Two
Appliances: Dishwasher, Disposal, Gas Water Heater, Microwave, Other
Laundry Features: Laundry Room, Upper Level
Interior Features: Disappearing Attic Stairs, Double Vanity, Entrance Foyer, High Ceilings, High Ceilings 9 ft Main, Open Floorplan, Vaulted Ceiling(s), Walk-In Closet(s)
Flooring: Carpet, Other, Vinyl
Spa Features: None
Lot Info
Lot Size Source: Other
Lot Features: Other
Misc
Property Attached: No
Home Warranty: Yes
Open House
Other
Other Structures: None
Property Info
Construction Materials: Brick Front, Cement Siding, Concrete
Year Built: 2,024
Property Condition: New Construction
Roof: Composition
Property Type: Residential Detached
Style: Traditional
Rental Info
Land Lease: No
Room Info
Kitchen Features: Breakfast Room, Kitchen Island, Pantry Walk-In, Solid Surface Counters
Room Master Bathroom Features: Double Vanity,Separate Tub/Shower
Room Dining Room Features: Separate Dining Room
Special Features
Green Features: Insulation, Thermostat, Windows
Special Listing Conditions: None
Special Circumstances: None
Sqft Info
Building Area Total: 3072
Building Area Source: Builder
Tax Info
Tax Year: 2,024
Tax Parcel Letter: 211 029
Unit Info
Utilities / Hvac
Cool System: Central Air, Electric, Zoned
Electric: None
Heating: Central, Natural Gas, Zoned
Utilities: Electricity Available, Natural Gas Available, Sewer Available, Underground Utilities, Water Available
Sewer: Public Sewer
Waterfront / Water
Water Body Name: None
Water Source: Public
Waterfront Features: None
Directions
gps: 6880 Ellorie Drive, Dawsonville GA 30028Listing Provided courtesy of Ccg Realty Group, Llc.
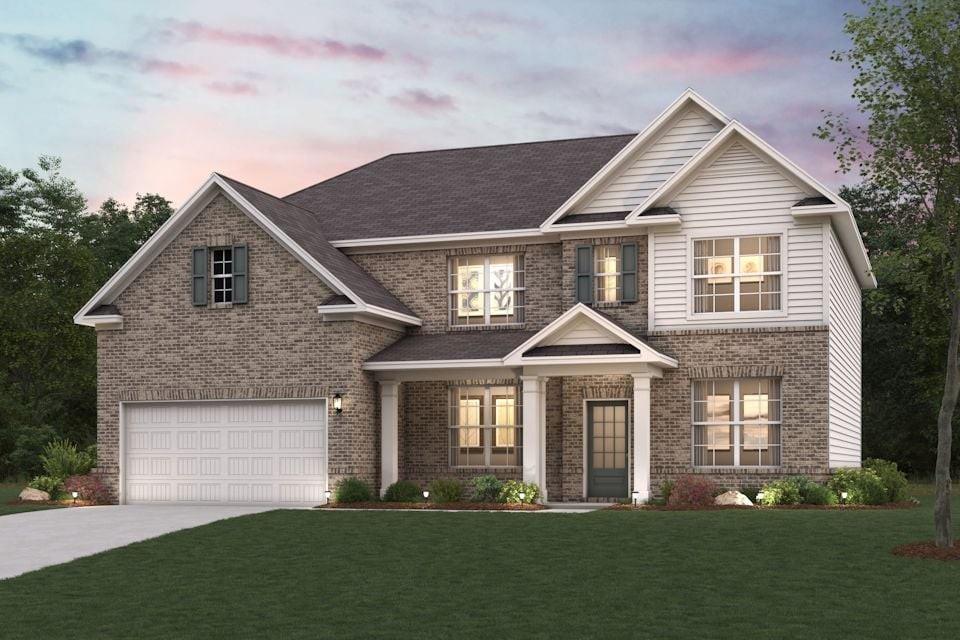
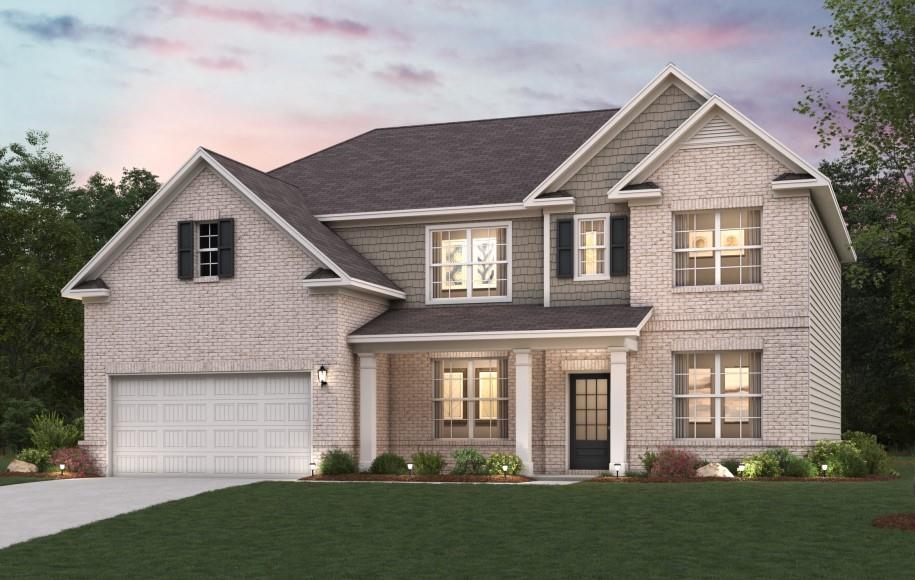
 MLS# 411251839
MLS# 411251839 