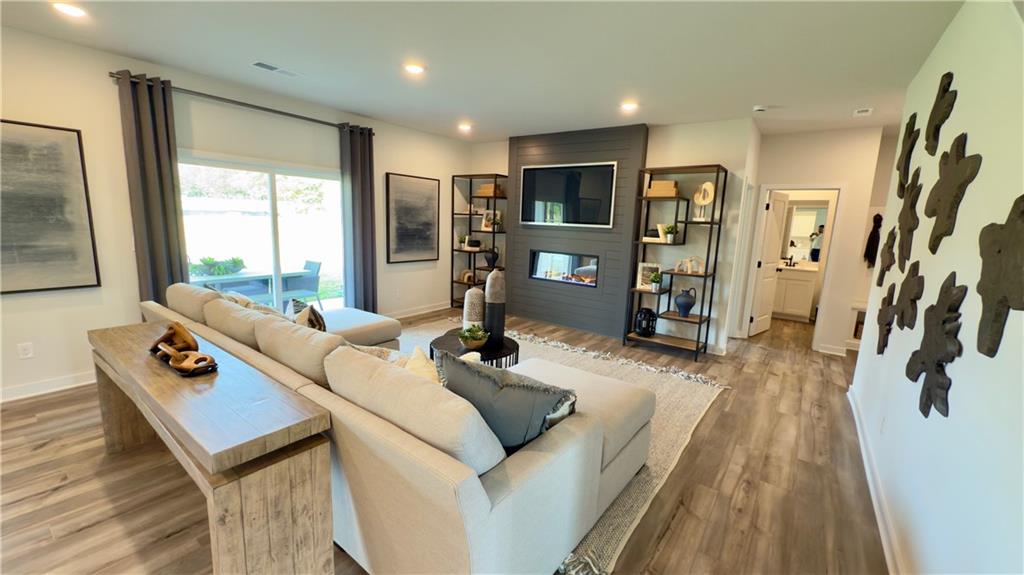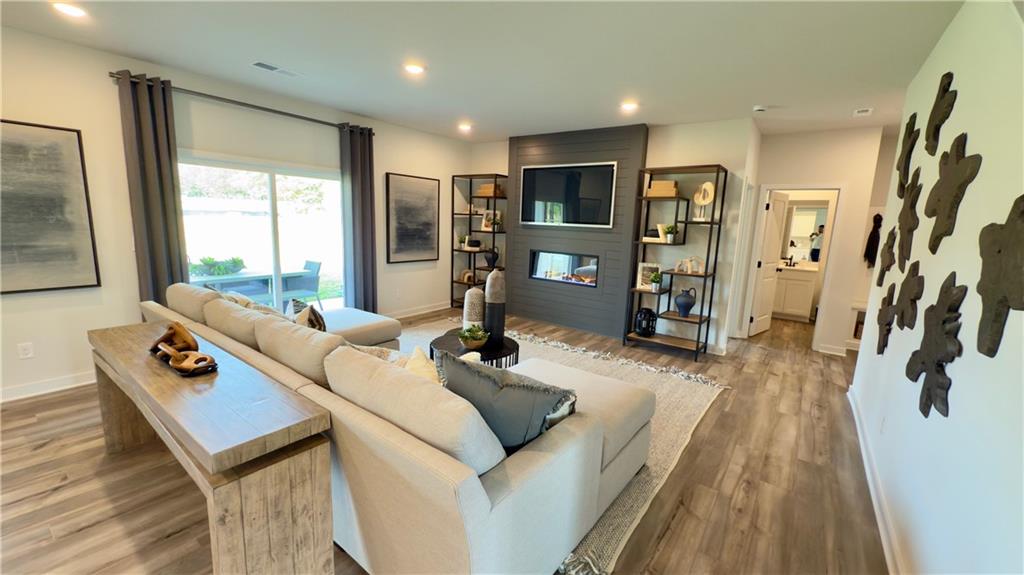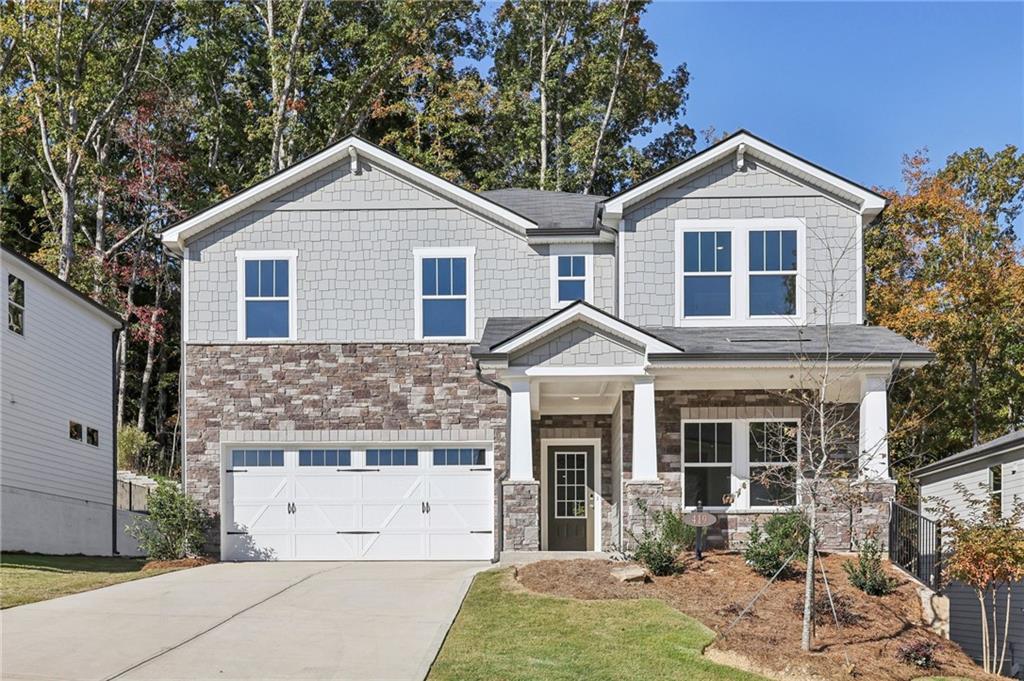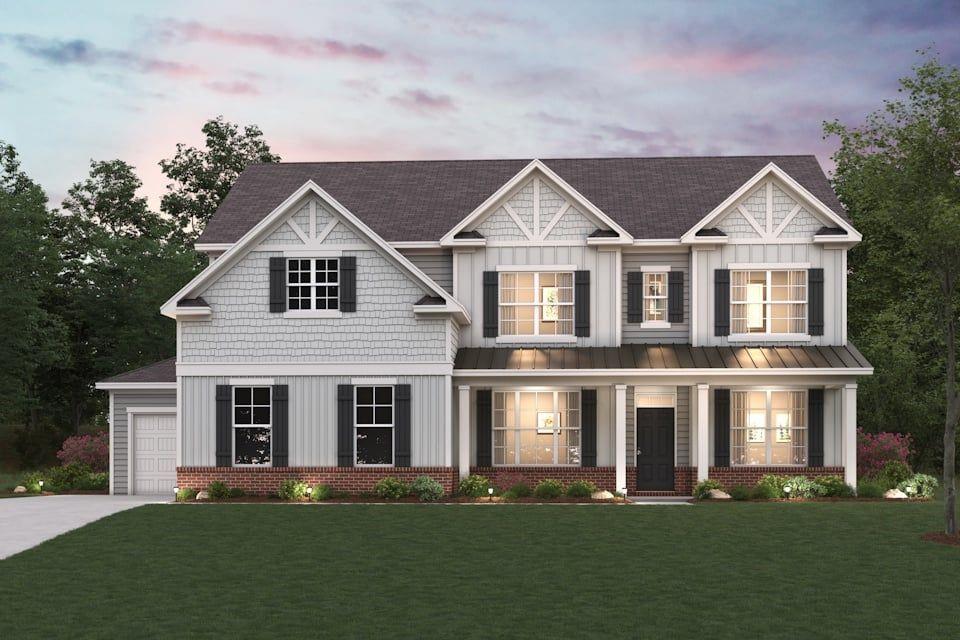Viewing Listing MLS# 411251839
Dawsonville, GA 30534
- 5Beds
- 4Full Baths
- N/AHalf Baths
- N/A SqFt
- 2024Year Built
- 0.53Acres
- MLS# 411251839
- Residential
- Single Family Residence
- Active
- Approx Time on Market2 days
- AreaN/A
- CountyForsyth - GA
- Subdivision Ellorie Estates
Overview
The Birch at Ellorie Estates offers a stunning blend of beauty, comfort, and functionality in every detail. Step into the heart of this home and be captivated by the grandeur of the two-story vaulted great room, complete with a cozy fireplace. The kitchen impresses with a large center island, walk-in pantry, and a charming breakfast nook that opens directly to the patio, inviting abundant natural sunlight through its expansive windows. On the main floor, additional highlights include a convenient prep galley, an expansive flex room, a private bedroom, and a full bath. Upstairs, a spacious loft offers versatility, along with two secondary bedrooms that share a full hall bath and an easily accessible laundry room. The primary suite is a true retreat, featuring a generous walk-in closet, dual-vanity bathroom, and a luxurious walk-in shower. Elevate your lifestyle with the Birch floorplan at Ellorie Estates - where every detail is curated to exceed your expectations and create a haven you'll be proud to call home. This home is currently under construction. Photos/video are for illustrative purposes only.Reference LOT 7
Association Fees / Info
Hoa: Yes
Hoa Fees Frequency: Annually
Hoa Fees: 600
Community Features: Homeowners Assoc, Near Public Transport, Near Schools, Near Shopping, Near Trails/Greenway, Sidewalks, Other
Hoa Fees Frequency: Annually
Association Fee Includes: Reserve Fund
Bathroom Info
Main Bathroom Level: 1
Total Baths: 4.00
Fullbaths: 4
Room Bedroom Features: None
Bedroom Info
Beds: 5
Building Info
Habitable Residence: No
Business Info
Equipment: None
Exterior Features
Fence: None
Patio and Porch: Rear Porch
Exterior Features: Lighting, Rain Gutters
Road Surface Type: Paved
Pool Private: No
County: Forsyth - GA
Acres: 0.53
Pool Desc: None
Fees / Restrictions
Financial
Original Price: $598,975
Owner Financing: No
Garage / Parking
Parking Features: Attached, Driveway, Garage, Garage Door Opener
Green / Env Info
Green Energy Generation: None
Handicap
Accessibility Features: None
Interior Features
Security Ftr: Fire Alarm
Fireplace Features: Electric
Levels: Two
Appliances: Dishwasher, Disposal, Gas Range, Microwave
Laundry Features: In Hall, Upper Level
Interior Features: High Ceilings 9 ft Main, Smart Home, Walk-In Closet(s)
Flooring: Carpet, Luxury Vinyl, Vinyl
Spa Features: None
Lot Info
Lot Size Source: Builder
Lot Features: Back Yard
Lot Size: 100x150
Misc
Property Attached: No
Home Warranty: Yes
Open House
Other
Other Structures: None
Property Info
Construction Materials: Cement Siding
Year Built: 2,024
Builders Name: Century Communities
Property Condition: New Construction
Roof: Composition
Property Type: Residential Detached
Style: Traditional
Rental Info
Land Lease: No
Room Info
Kitchen Features: Cabinets White, Kitchen Island, Pantry Walk-In, View to Family Room
Room Master Bathroom Features: Separate Tub/Shower
Room Dining Room Features: Open Concept
Special Features
Green Features: None
Special Listing Conditions: None
Special Circumstances: None
Sqft Info
Building Area Total: 2987
Building Area Source: Builder
Tax Info
Tax Year: 2,024
Tax Parcel Letter: 211-029
Unit Info
Utilities / Hvac
Cool System: Central Air
Electric: None
Heating: Central
Utilities: Cable Available, Electricity Available, Natural Gas Available, Phone Available, Sewer Available, Underground Utilities
Sewer: Public Sewer
Waterfront / Water
Water Body Name: None
Water Source: Public
Waterfront Features: None
Directions
Use 6880 Ellorie Dr, Dawsonville, GA 30534 with GPSListing Provided courtesy of Ccg Realty Group, Llc.
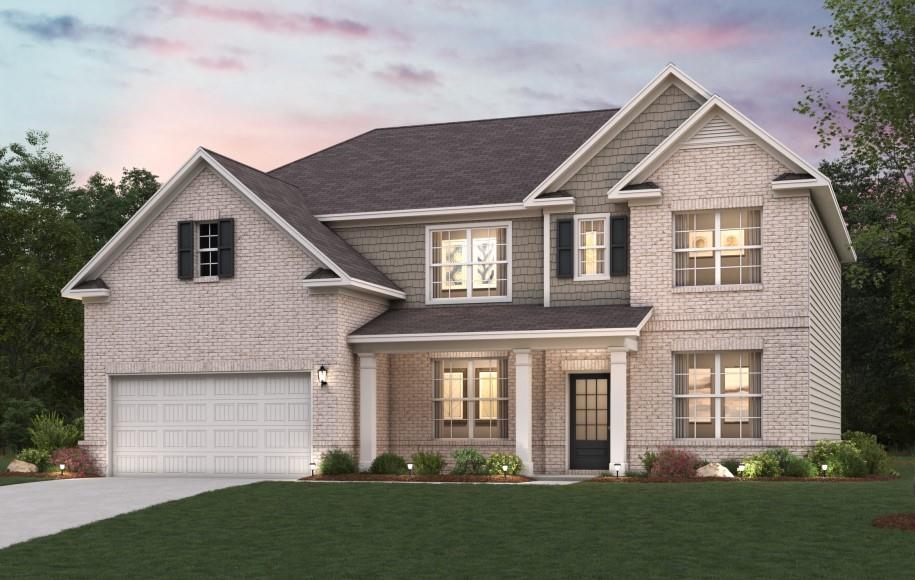
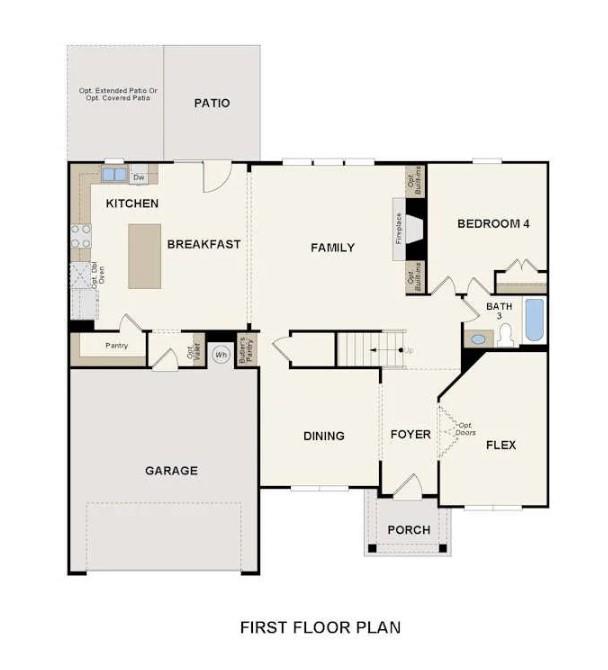
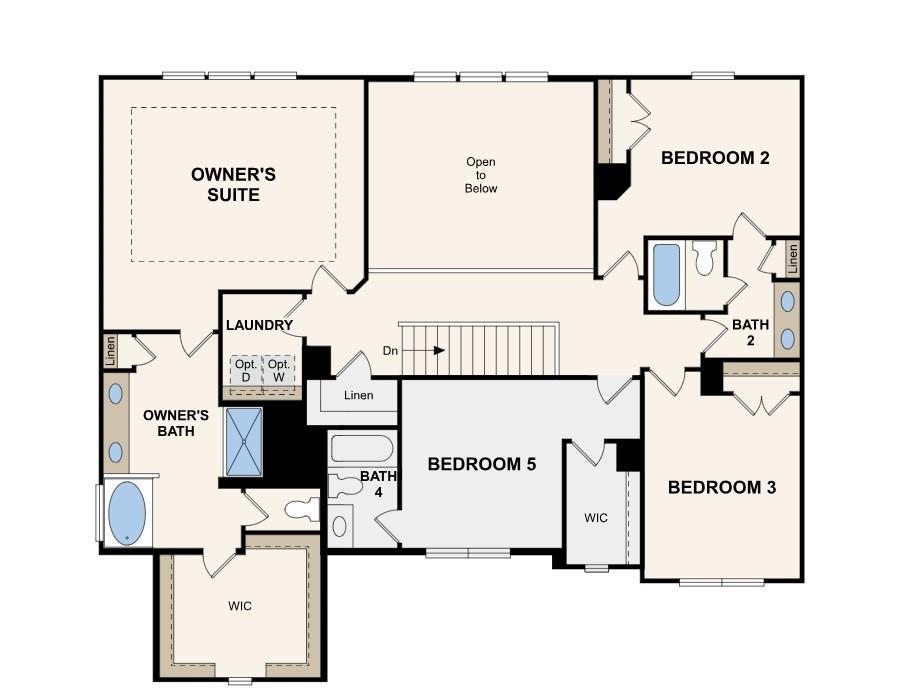
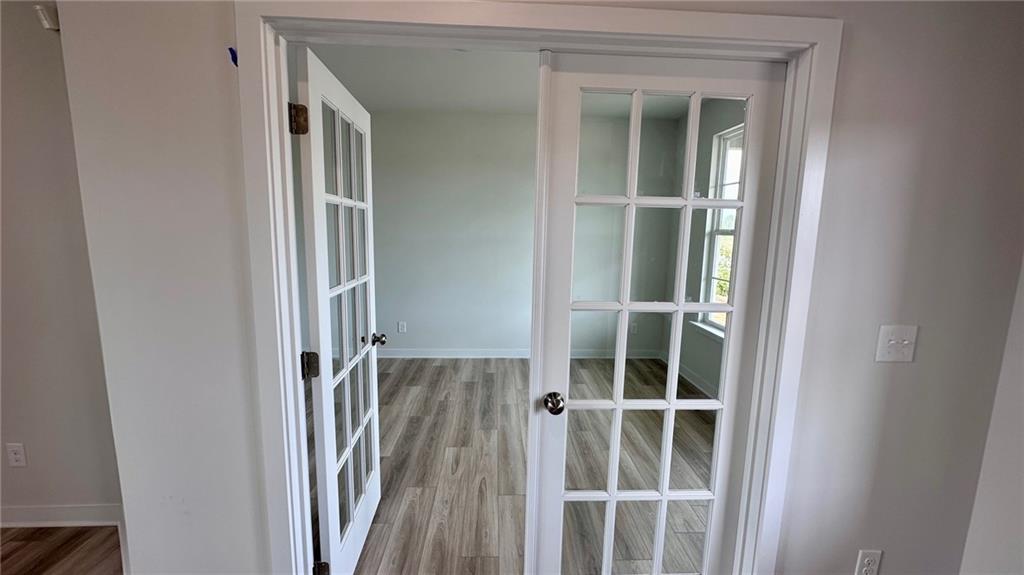
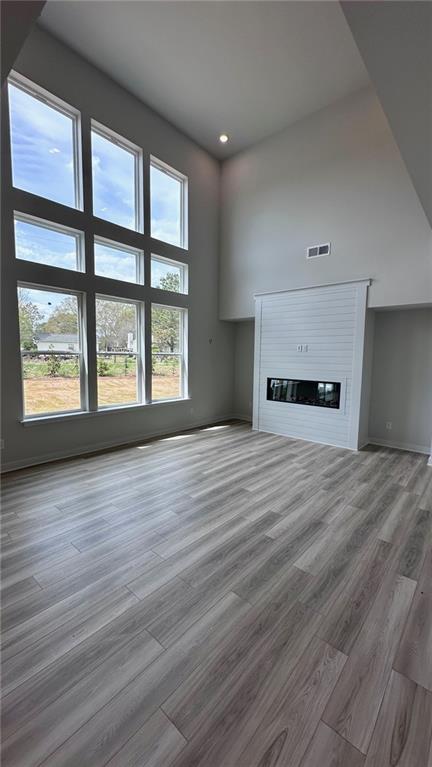
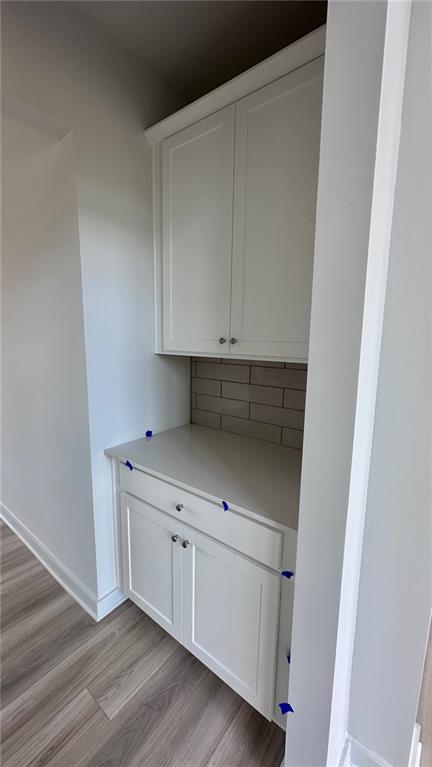
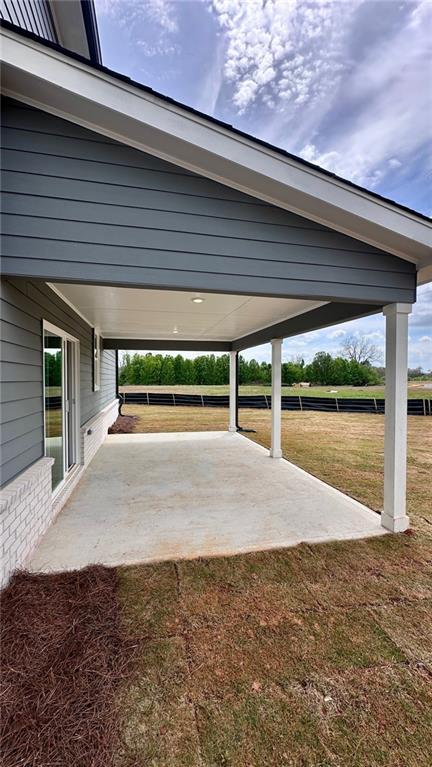
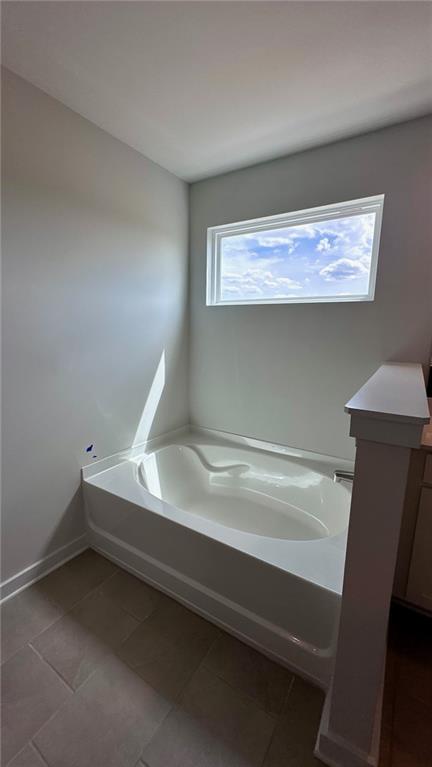
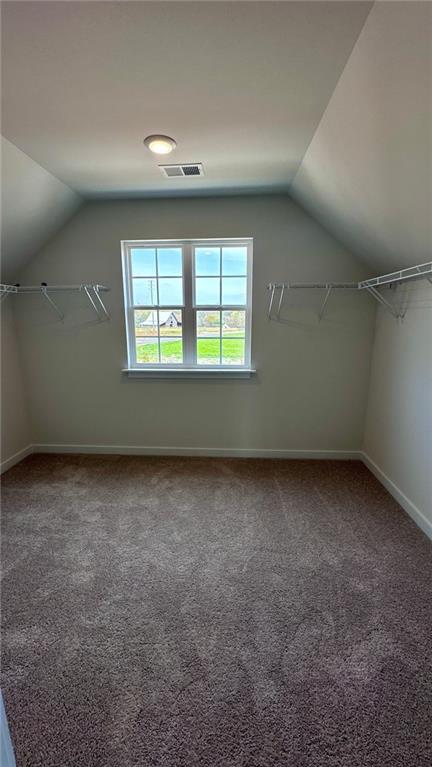
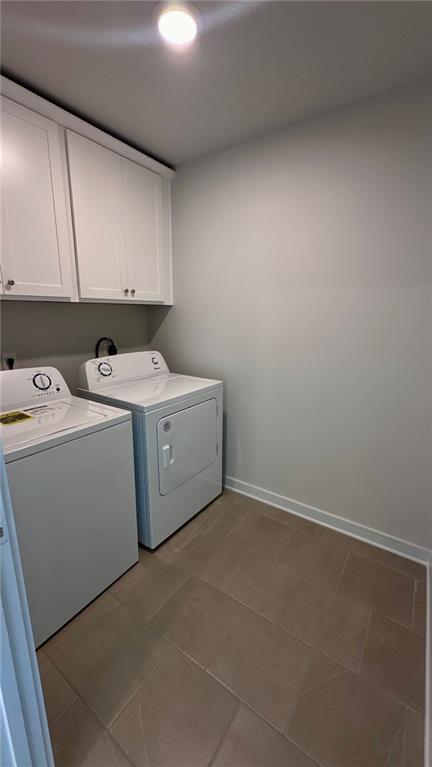
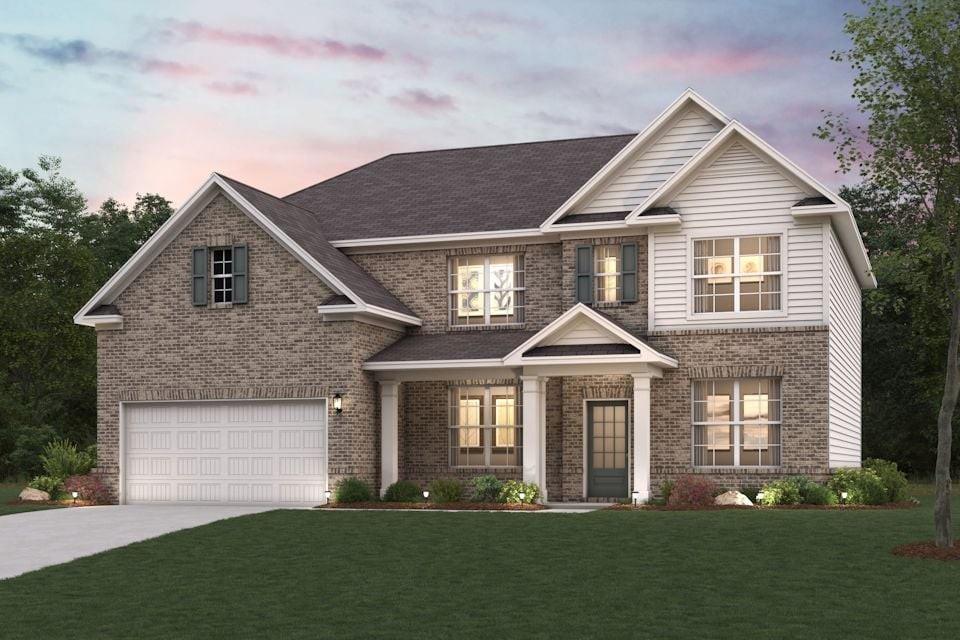
 MLS# 411259714
MLS# 411259714 