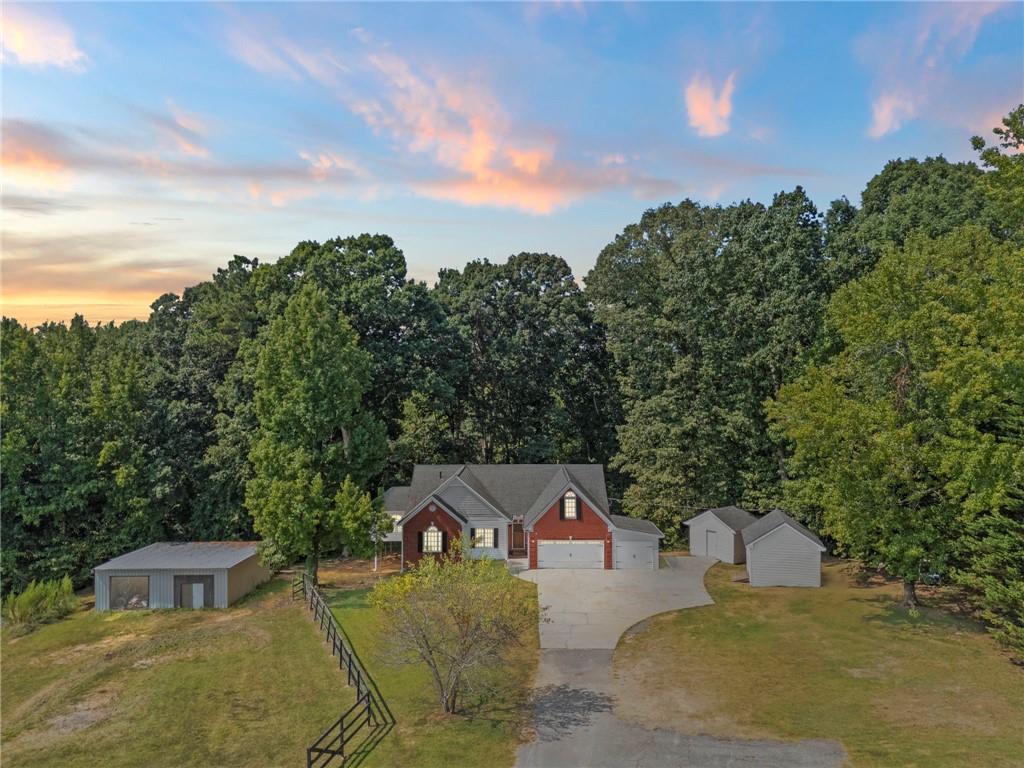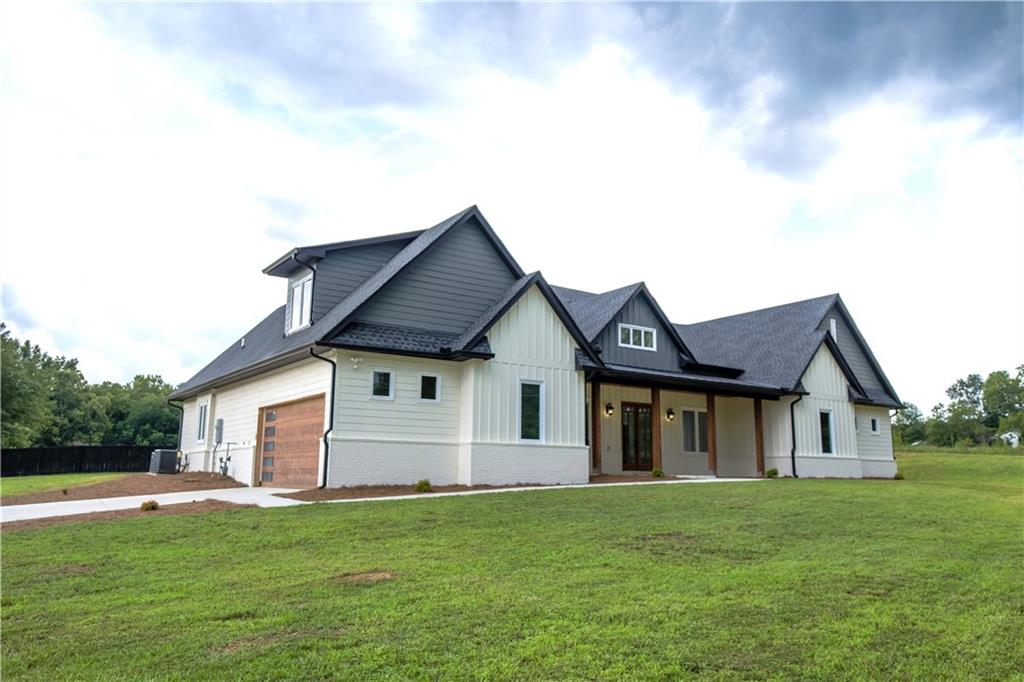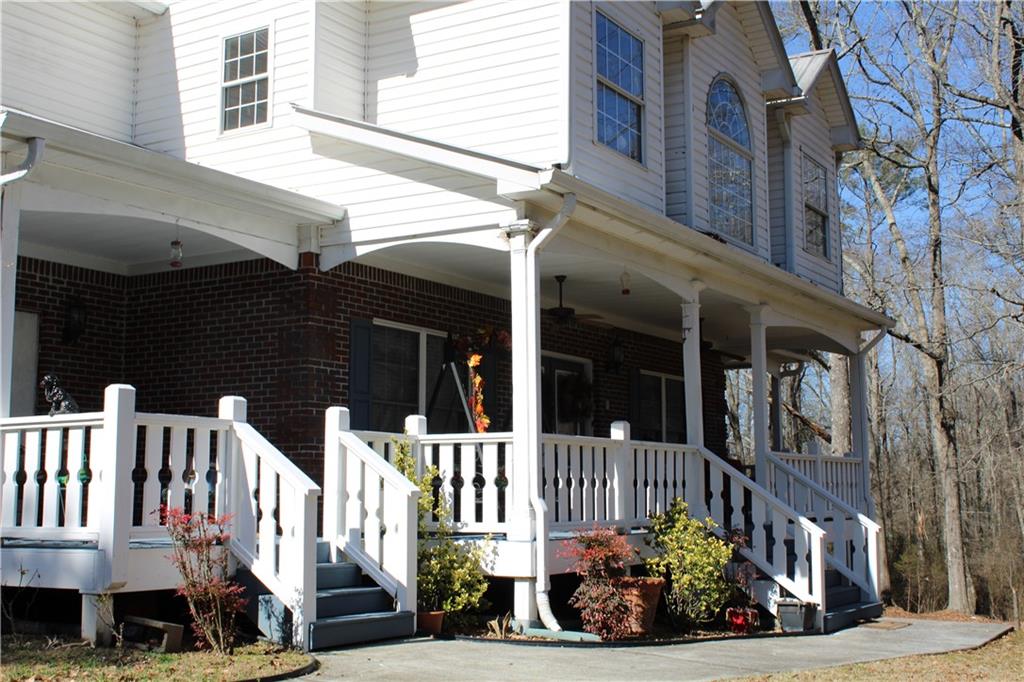Viewing Listing MLS# 405953242
Loganville, GA 30052
- 5Beds
- 3Full Baths
- N/AHalf Baths
- N/A SqFt
- 2009Year Built
- 2.03Acres
- MLS# 405953242
- Residential
- Single Family Residence
- Active
- Approx Time on Market1 month, 22 days
- AreaN/A
- CountyWalton - GA
- Subdivision None
Overview
Must See this Custom Built home with Large Rocking Chair front porch that sits on 2.03 acres with a Full Finished basement. Home features a Large great room with FP just off of Foyer entry. A Eat in Kitchen with Solid surface countertops and a Fireplace. The Master and 2 additional Bedrooms along with 2 full baths on the Main Floor and in the Basement there is two additional rooms that could be used as Bedrooms or Offices along with a Full Bath. Family room, Game/weight room. Access to Covered Porch outside that is Pool side. 3 Car Garage.
Association Fees / Info
Hoa: No
Community Features: None
Bathroom Info
Main Bathroom Level: 2
Total Baths: 3.00
Fullbaths: 3
Room Bedroom Features: Master on Main
Bedroom Info
Beds: 5
Building Info
Habitable Residence: No
Business Info
Equipment: None
Exterior Features
Fence: Back Yard, Chain Link, Fenced
Patio and Porch: Covered, Front Porch, Patio, Rear Porch, Side Porch
Exterior Features: Lighting, Rain Gutters
Road Surface Type: Asphalt, Paved
Pool Private: No
County: Walton - GA
Acres: 2.03
Pool Desc: Fenced, Gunite, In Ground, Salt Water
Fees / Restrictions
Financial
Original Price: $798,500
Owner Financing: No
Garage / Parking
Parking Features: Garage Door Opener, Detached, Garage, Garage Faces Front, Kitchen Level, Level Driveway, Parking Pad
Green / Env Info
Green Energy Generation: None
Handicap
Accessibility Features: Accessible Entrance, Accessible Doors, Common Area, Accessible Bedroom
Interior Features
Security Ftr: Fire Alarm, Carbon Monoxide Detector(s), Closed Circuit Camera(s)
Fireplace Features: Basement
Levels: Two
Appliances: Electric Range, Dishwasher, Refrigerator
Laundry Features: In Basement, Electric Dryer Hookup, Lower Level
Interior Features: Bookcases, Cathedral Ceiling(s), Double Vanity, High Speed Internet, Entrance Foyer
Flooring: Carpet, Hardwood, Laminate
Spa Features: None
Lot Info
Lot Size Source: Public Records
Lot Features: Back Yard, Other, Rectangular Lot, Front Yard
Lot Size: 2
Misc
Property Attached: No
Home Warranty: No
Open House
Other
Other Structures: Garage(s),Outbuilding
Property Info
Construction Materials: Cement Siding, Concrete, Frame
Year Built: 2,009
Property Condition: Resale
Roof: Composition
Property Type: Residential Detached
Style: Country, Victorian, Cape Cod
Rental Info
Land Lease: No
Room Info
Kitchen Features: Breakfast Bar, Breakfast Room, Cabinets Stain, Solid Surface Counters, Eat-in Kitchen
Room Master Bathroom Features: Double Vanity,Shower Only
Room Dining Room Features: Other
Special Features
Green Features: None
Special Listing Conditions: None
Special Circumstances: None
Sqft Info
Building Area Total: 2049
Building Area Source: Public Records
Tax Info
Tax Amount Annual: 3768
Tax Year: 2,023
Tax Parcel Letter: C0640-013-B
Unit Info
Utilities / Hvac
Cool System: Ceiling Fan(s), Central Air, Heat Pump, Electric
Electric: 220 Volts
Heating: Electric, Central, Heat Pump
Utilities: Electricity Available, Cable Available, Phone Available, Water Available, Natural Gas Available
Sewer: Septic Tank
Waterfront / Water
Water Body Name: None
Water Source: Public
Waterfront Features: None
Directions
From Loganville take Hwy 81 to Left on Youth Jersey Rd. Home will be on the right. From Monroe take 138 to Right on Youth Jersey, Home on the Left.Listing Provided courtesy of Southern Classic Realtors
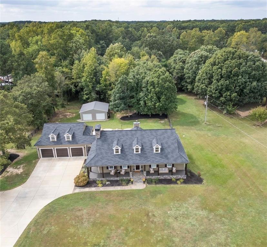
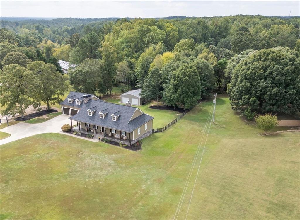
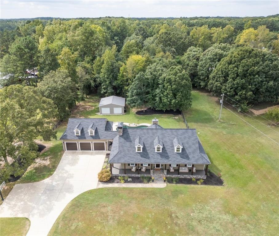
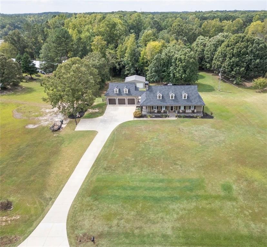
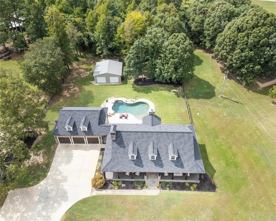
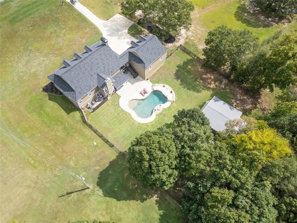
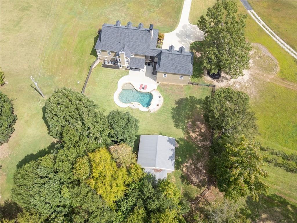
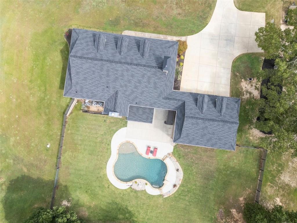
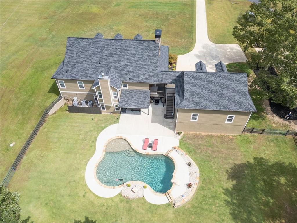
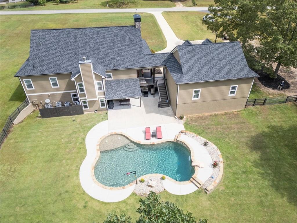
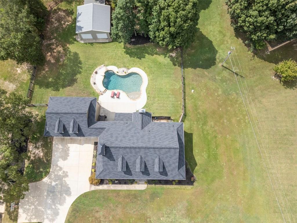
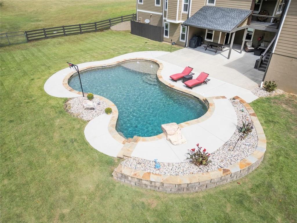
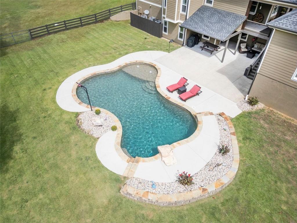
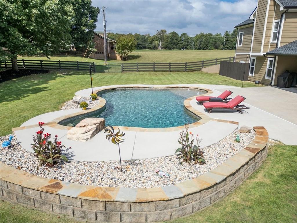
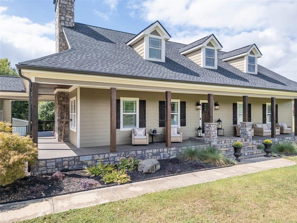
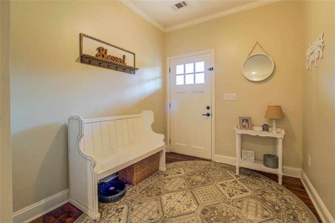
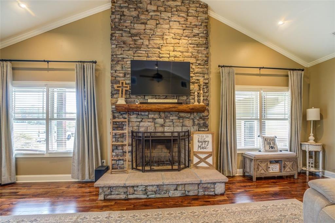
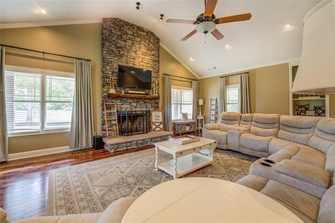
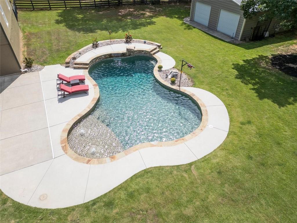
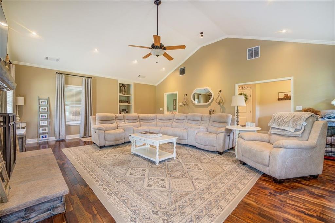
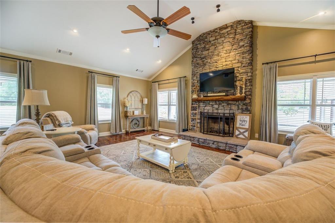
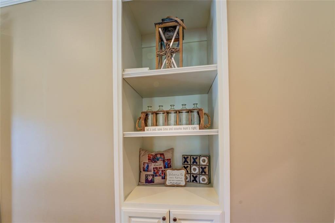
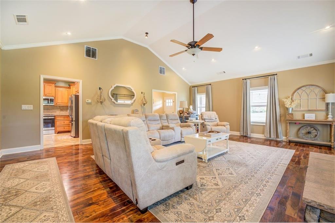
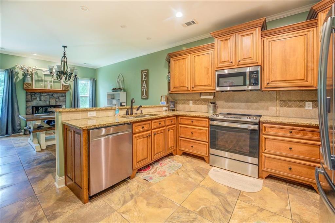
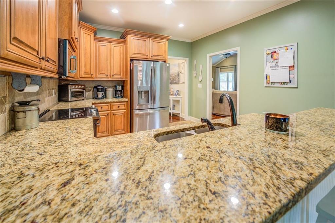
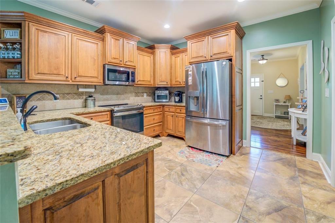
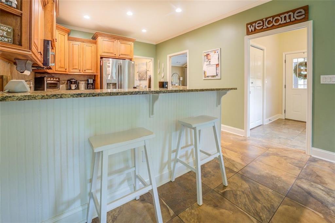
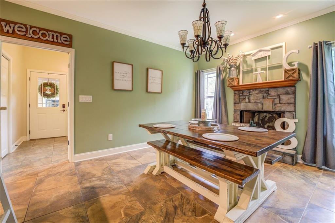
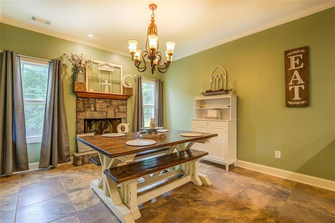
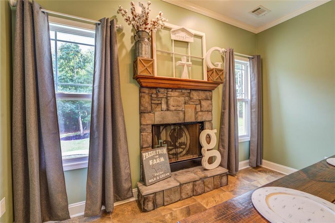
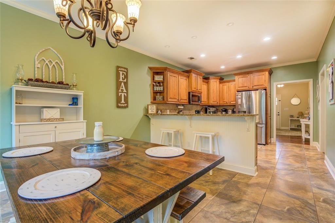
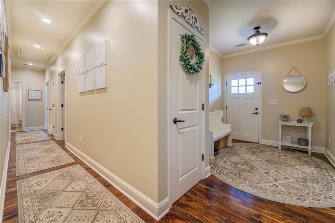
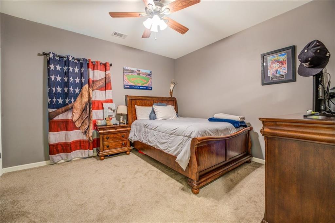
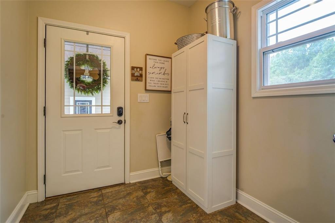
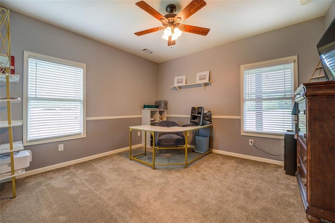
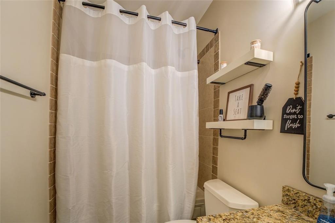
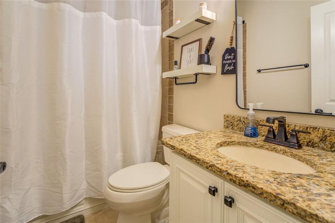
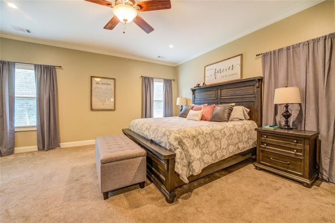
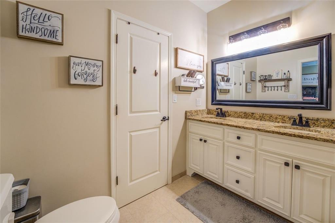
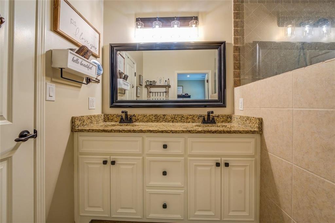
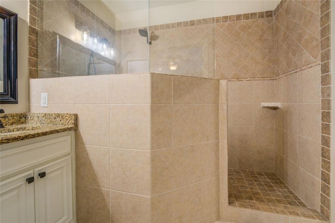
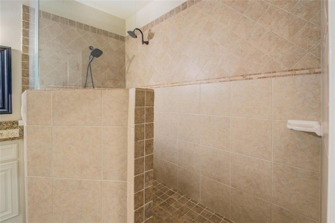
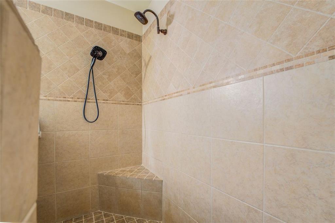
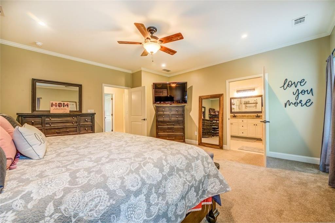
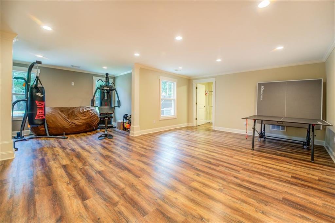
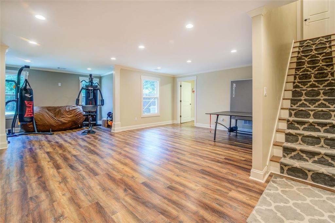
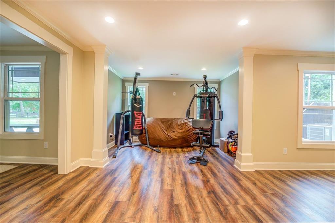
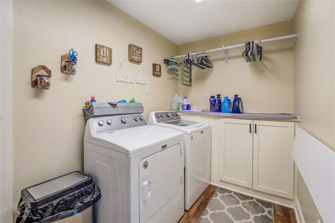
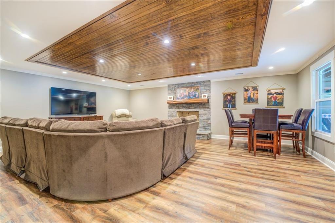
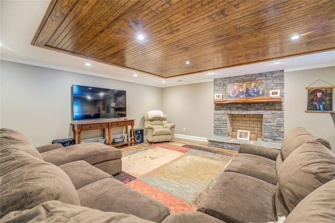
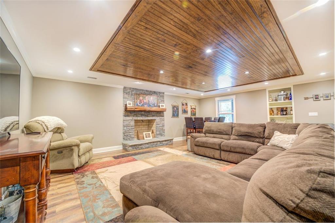
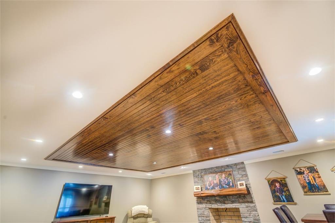
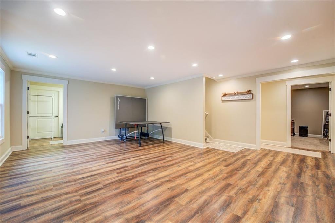
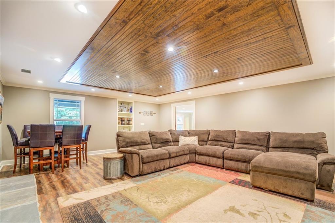
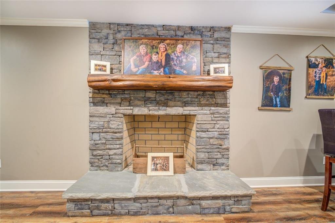
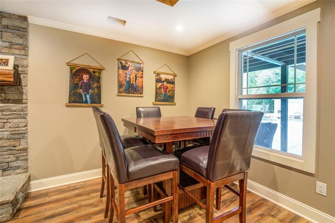
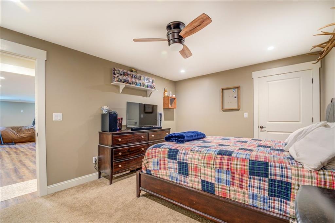
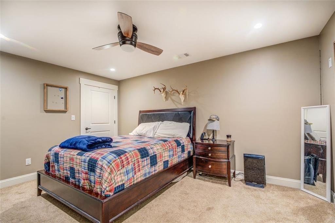
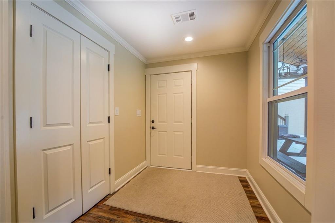
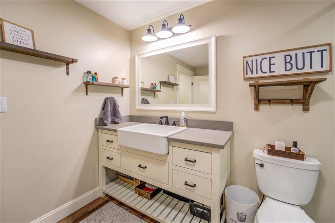
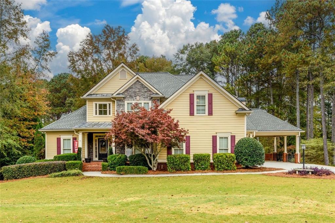
 MLS# 410582509
MLS# 410582509 