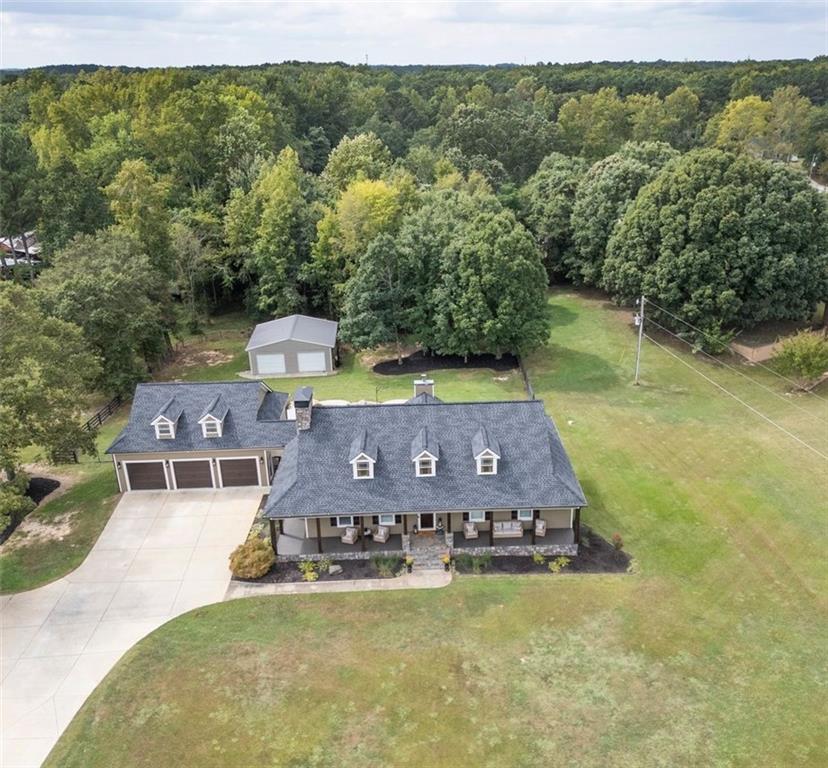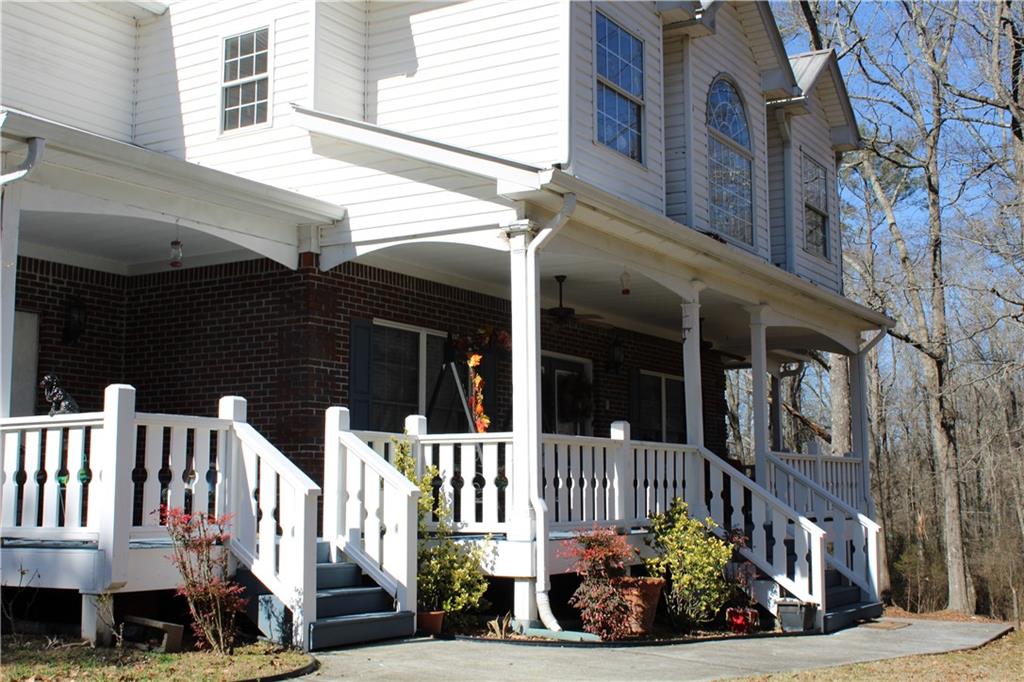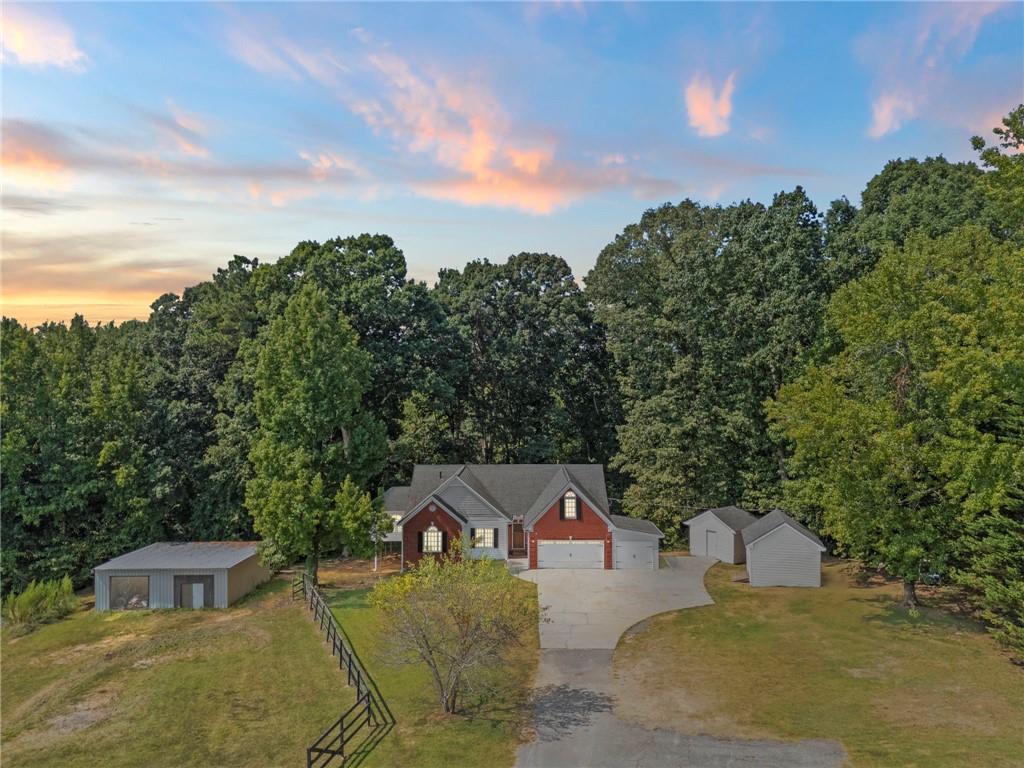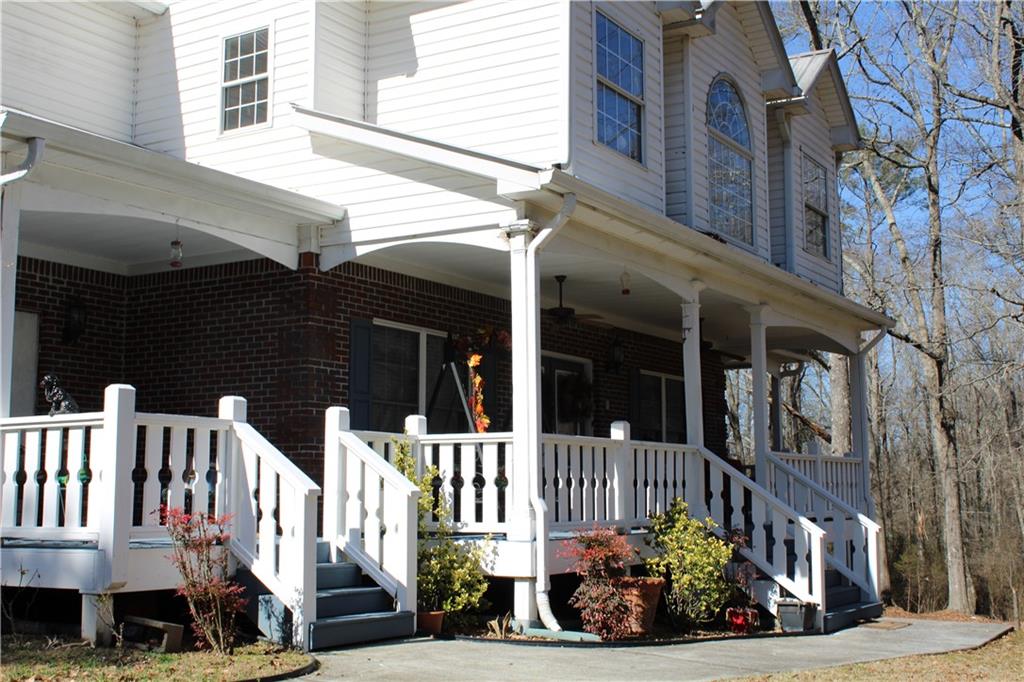Viewing Listing MLS# 356110101
Loganville, GA 30052
- 5Beds
- 3Full Baths
- N/AHalf Baths
- N/A SqFt
- 1991Year Built
- 9.55Acres
- MLS# 356110101
- Residential
- Single Family Residence
- Active
- Approx Time on Market9 months, 6 days
- AreaN/A
- CountyWalton - GA
- Subdivision None
Overview
This stunning custom built four-sided brick ranch home is on a finished basement + situated on almost 10 acres of total privacy! Enjoy hosting and entertaining with the open floor plan that has a huge kitchen island with views to the dining and living areas! All new hardwood floors on the main level, fresh paint inside and out. All new windows throughout with lifetime warranty and new front door and new modern garage door/opener. Beautifully renovated primary bath with custom tile huge shower with excellent water pressure and bidet. Bathroom sinks have all new plumbing. Kitchen has new SS appliances and granite, upgraded decorator light fixtures throughout. Recently upgraded septic. Terrace level has extra high, loft-like ceilings with 2-3 bedrooms and a full renovated bath, exercise room, study, great room with fireplace and room for pool/ping pong table. Also included is the impressive $60,000 custom built-in fish tank! Huge laundry room with loads of storage and counter space with granite, just off kitchen. The lot offers tons of room to add a pool + outdoor kitchen with views from the breakfast room. This dream home has it all, all thats missing is you!
Association Fees / Info
Hoa: No
Community Features: None
Bathroom Info
Main Bathroom Level: 2
Total Baths: 3.00
Fullbaths: 3
Room Bedroom Features: Master on Main, Oversized Master
Bedroom Info
Beds: 5
Building Info
Habitable Residence: No
Business Info
Equipment: None
Exterior Features
Fence: None
Patio and Porch: Covered, Deck, Enclosed
Exterior Features: Private Yard, Rain Gutters, Private Entrance
Road Surface Type: Paved
Pool Private: No
County: Walton - GA
Acres: 9.55
Pool Desc: None
Fees / Restrictions
Financial
Original Price: $890,000
Owner Financing: No
Garage / Parking
Parking Features: Garage, Garage Faces Side
Green / Env Info
Green Energy Generation: None
Handicap
Accessibility Features: None
Interior Features
Security Ftr: Carbon Monoxide Detector(s), Fire Alarm, Intercom, Security Gate
Fireplace Features: Basement, Family Room
Levels: Two
Appliances: Dishwasher, Disposal, Electric Cooktop, Electric Range, Microwave, Refrigerator
Laundry Features: In Hall, Main Level
Interior Features: Double Vanity, Entrance Foyer, High Ceilings 10 ft Lower, High Ceilings 10 ft Main, Walk-In Closet(s)
Flooring: Ceramic Tile, Concrete, Hardwood
Spa Features: None
Lot Info
Lot Size Source: Public Records
Lot Features: Back Yard, Landscaped, Level, Private, Wooded
Lot Size: x
Misc
Property Attached: No
Home Warranty: No
Open House
Other
Other Structures: Gazebo
Property Info
Construction Materials: Brick 4 Sides
Year Built: 1,991
Property Condition: Resale
Roof: Shingle
Property Type: Residential Detached
Style: Ranch
Rental Info
Land Lease: No
Room Info
Kitchen Features: Breakfast Bar, Cabinets White, Kitchen Island, Pantry, Stone Counters, View to Family Room
Room Master Bathroom Features: Separate His/Hers,Separate Tub/Shower
Room Dining Room Features: Open Concept,Seats 12+
Special Features
Green Features: Appliances
Special Listing Conditions: None
Special Circumstances: None
Sqft Info
Building Area Total: 3040
Building Area Source: Public Records
Tax Info
Tax Amount Annual: 9111
Tax Year: 2,023
Tax Parcel Letter: C028000000095000
Unit Info
Utilities / Hvac
Cool System: Ceiling Fan(s), Central Air
Electric: 220 Volts in Garage
Heating: Electric
Utilities: Cable Available, Electricity Available, Natural Gas Available, Phone Available, Underground Utilities
Sewer: Septic Tank
Waterfront / Water
Water Body Name: None
Water Source: Public
Waterfront Features: None
Directions
GPS Friendly.Listing Provided courtesy of Engel & Volkers Atlanta




























































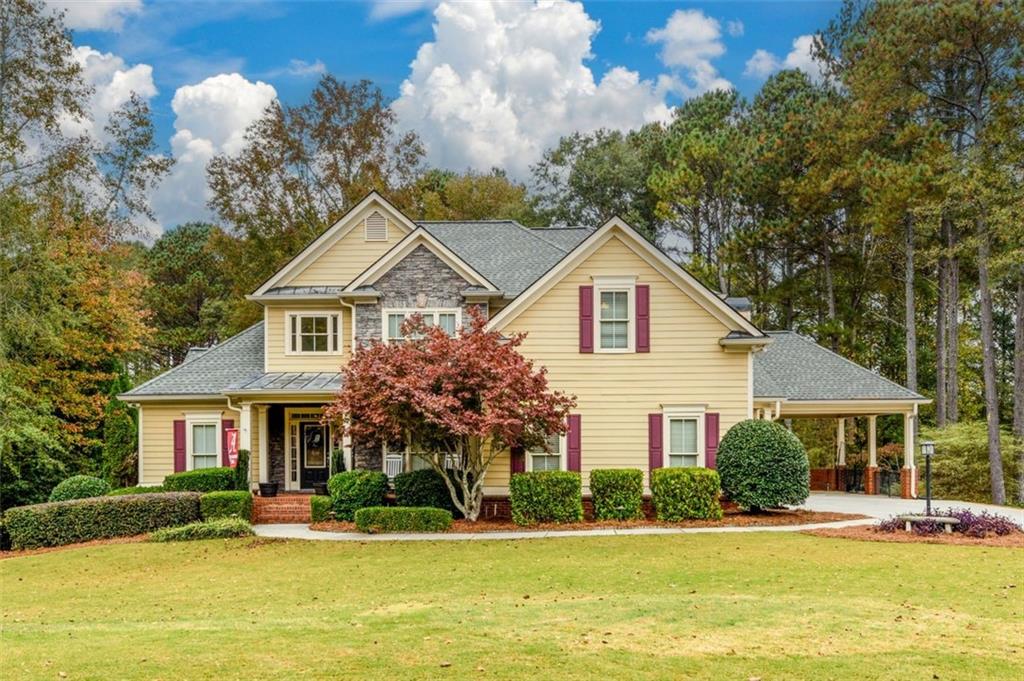
 MLS# 410582509
MLS# 410582509 