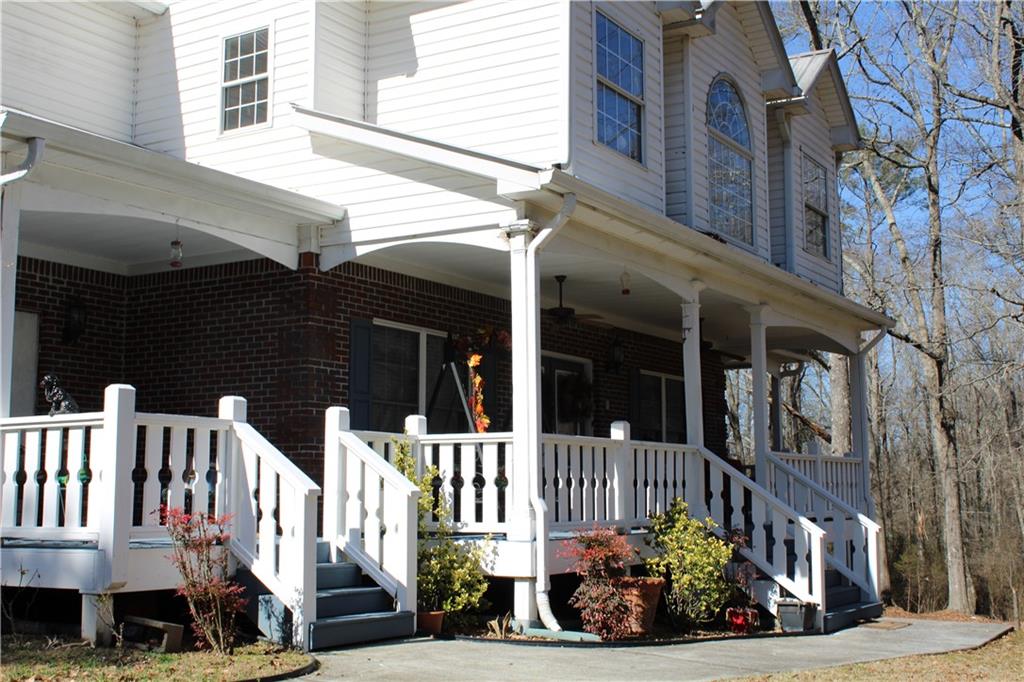Viewing Listing MLS# 410582509
Loganville, GA 30052
- 5Beds
- 4Full Baths
- 1Half Baths
- N/A SqFt
- 2004Year Built
- 1.02Acres
- MLS# 410582509
- Residential
- Single Family Residence
- Active
- Approx Time on Market8 days
- AreaN/A
- CountyWalton - GA
- Subdivision Chandler Walk
Overview
Three levels of living and an entertainers dream! The perfect floor plan, on over 1 acre, with space for everyone! Spacious and elegant, this home has so much to offer including a sought after Owner's Suite on the main level with a beautiful full bath and walk in closet. The large, open Kitchen has custom cabinetry, stone countertops, stainless appliances, and a lovely vaulted Keeping Room with a stone fireplace. The formal Dining Room, two story fireside Great Room, and Sunroom overlooking the private backyard complete the main level. There are four spacious Bedrooms and 2 full Baths upstairs. The terrace level is finished to perfection including a gorgeous full Kitchen, Media Room, Gym, and fantastic storage with more room to expand! Walk out to your own private oasisthe fully fenced wooded backyard with a beautiful in ground, heated salt water pool, hot tub, and storage shed. This amazing home is located in a quiet, peaceful neighborhood, and close to everything. Minutes from charming downtown Monroe and a short drive to Athens. This home truly has it all.be prepared to fall in love!
Association Fees / Info
Hoa: Yes
Hoa Fees Frequency: Annually
Hoa Fees: 240
Community Features: Homeowners Assoc, Near Schools, Near Shopping, Sidewalks, Street Lights
Bathroom Info
Main Bathroom Level: 1
Halfbaths: 1
Total Baths: 5.00
Fullbaths: 4
Room Bedroom Features: Master on Main, Oversized Master
Bedroom Info
Beds: 5
Building Info
Habitable Residence: No
Business Info
Equipment: None
Exterior Features
Fence: Back Yard, Chain Link
Patio and Porch: Covered, Patio
Exterior Features: Lighting, Rain Gutters
Road Surface Type: Asphalt, Concrete, Paved
Pool Private: No
County: Walton - GA
Acres: 1.02
Pool Desc: Heated, In Ground, Salt Water, Vinyl
Fees / Restrictions
Financial
Original Price: $769,000
Owner Financing: No
Garage / Parking
Parking Features: Attached, Driveway, Garage, Garage Door Opener
Green / Env Info
Green Energy Generation: None
Handicap
Accessibility Features: None
Interior Features
Security Ftr: Smoke Detector(s)
Fireplace Features: Gas Log, Gas Starter, Great Room, Keeping Room, Outside
Levels: Three Or More
Appliances: Dishwasher, Electric Oven, Gas Cooktop, Gas Water Heater, Microwave, Range Hood
Laundry Features: Laundry Room, Main Level, Sink
Interior Features: Crown Molding, Entrance Foyer 2 Story, High Ceilings 9 ft Main, High Speed Internet, Walk-In Closet(s)
Flooring: Carpet, Concrete, Hardwood, Laminate
Spa Features: None
Lot Info
Lot Size Source: Public Records
Lot Features: Back Yard, Front Yard, Landscaped, Sprinklers In Front, Wooded
Misc
Property Attached: No
Home Warranty: No
Open House
Other
Other Structures: Shed(s)
Property Info
Construction Materials: Brick Front, Fiber Cement, HardiPlank Type
Year Built: 2,004
Property Condition: Updated/Remodeled
Roof: Metal, Ridge Vents, Shingle
Property Type: Residential Detached
Style: Craftsman, Traditional
Rental Info
Land Lease: No
Room Info
Kitchen Features: Breakfast Room, Cabinets White, Second Kitchen, Stone Counters
Room Master Bathroom Features: Double Vanity,Separate Tub/Shower,Whirlpool Tub
Room Dining Room Features: Seats 12+,Separate Dining Room
Special Features
Green Features: None
Special Listing Conditions: None
Special Circumstances: None
Sqft Info
Building Area Total: 5239
Building Area Source: Owner
Tax Info
Tax Amount Annual: 5494
Tax Year: 2,023
Tax Parcel Letter: NL07D00000004000
Unit Info
Utilities / Hvac
Cool System: Ceiling Fan(s), Central Air
Electric: Other
Heating: Central, Heat Pump, Natural Gas
Utilities: Electricity Available, Natural Gas Available, Phone Available, Water Available
Sewer: Septic Tank
Waterfront / Water
Water Body Name: None
Water Source: Public
Waterfront Features: None
Directions
From Snellville, Hwy 78E towards Athens. Right on GA-20 South. At 1st light, left on N. Sharon Church Rd. Left on Chandler Haulk Rd. Left into subdivision. Take a left onto Chandler Walk. Home is on the left.Listing Provided courtesy of Coldwell Banker Realty
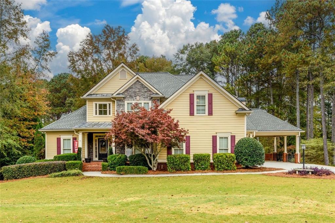
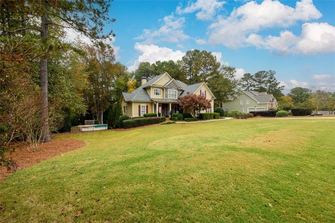
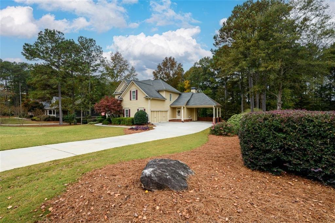
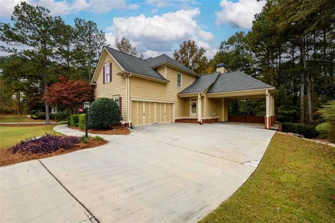
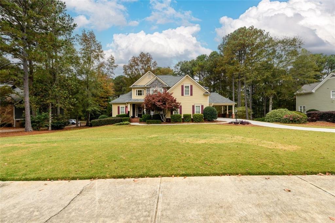
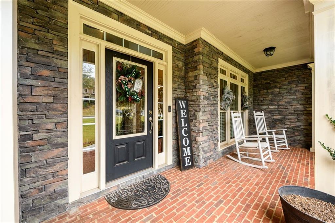
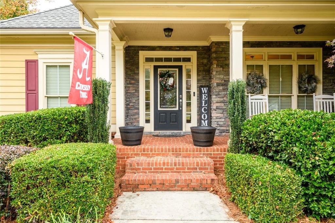
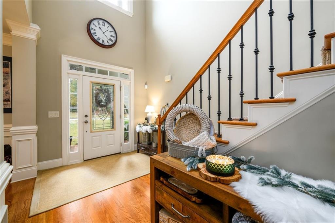
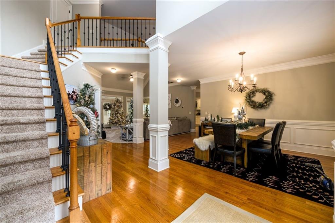
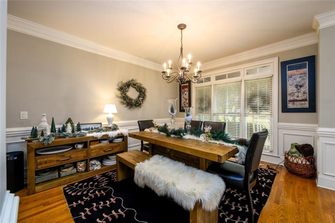
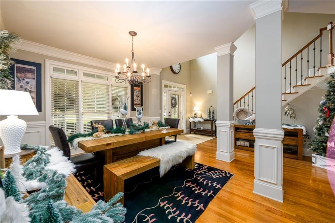
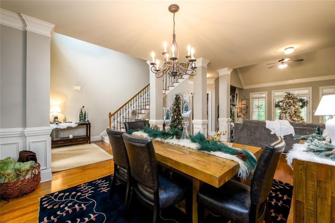
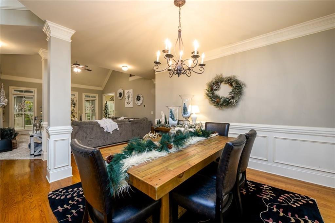
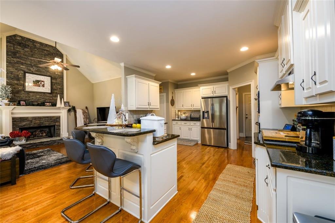
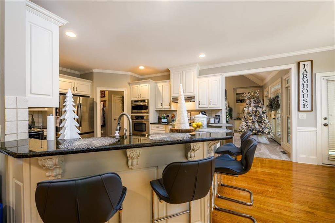
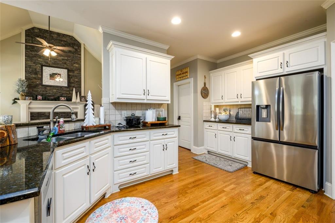
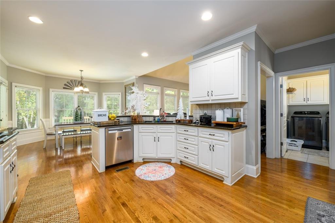
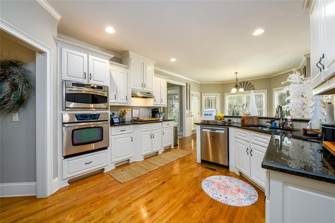
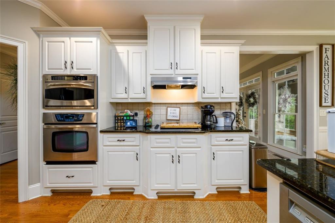
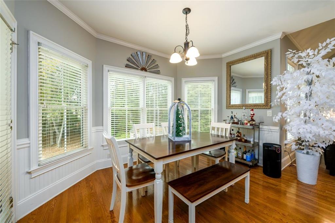
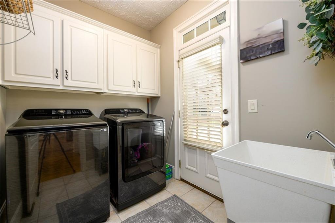
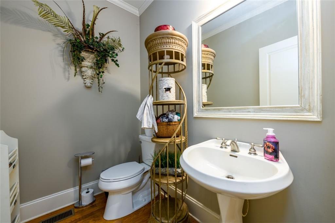
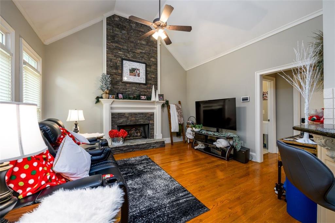
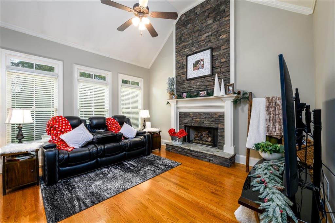
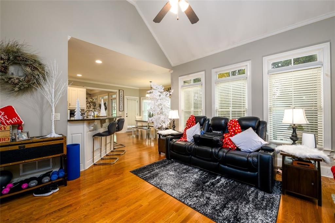
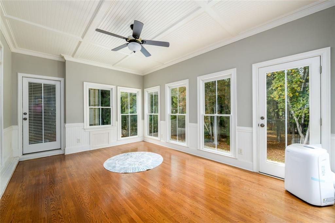
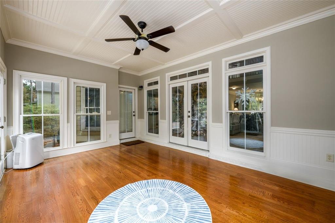
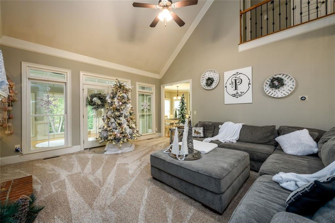
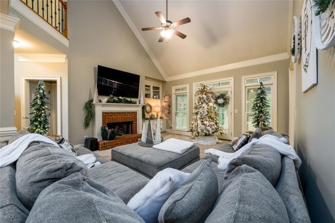
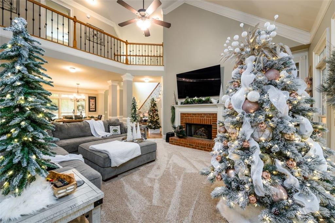
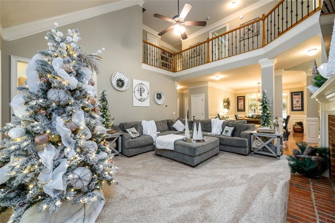
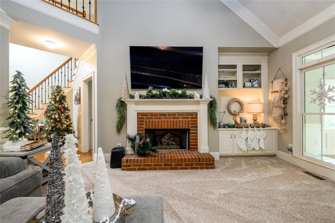
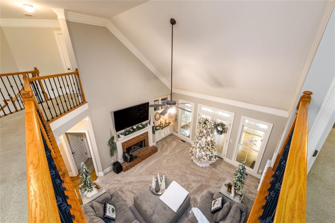
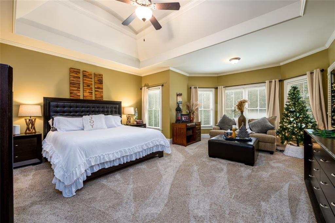
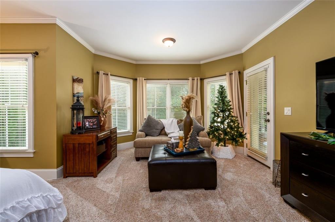
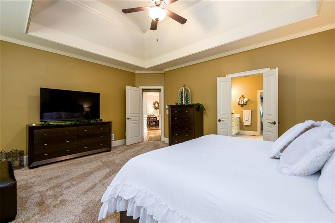
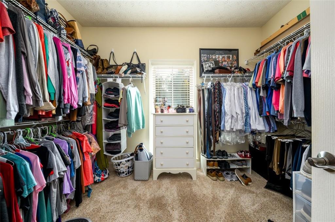
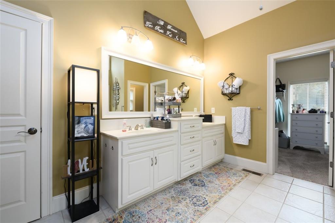
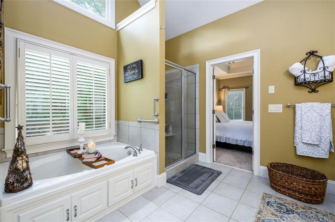
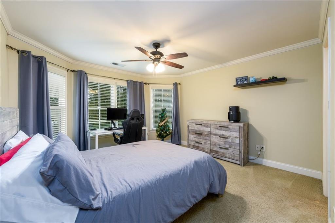
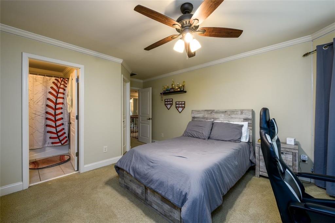
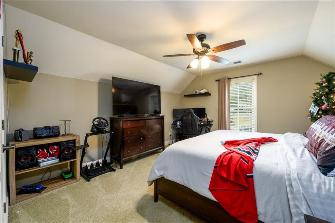
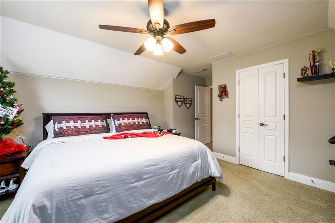
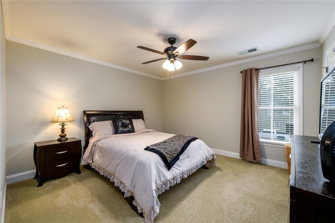
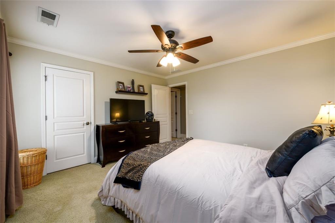
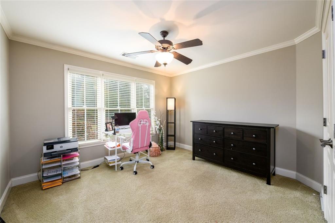
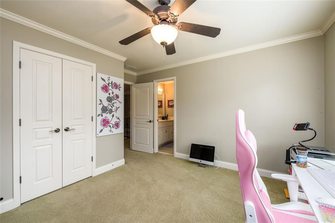
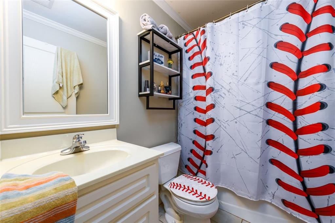
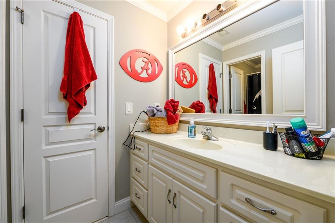
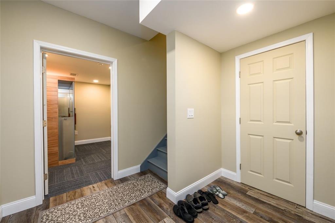
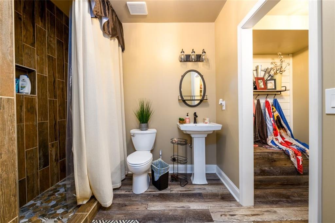
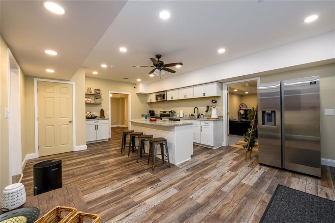
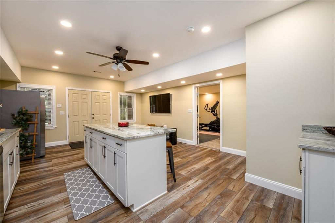
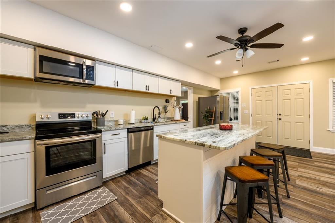
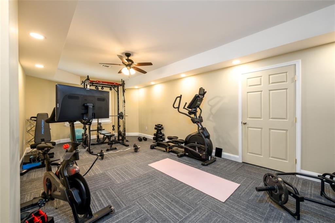
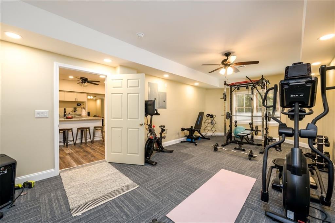
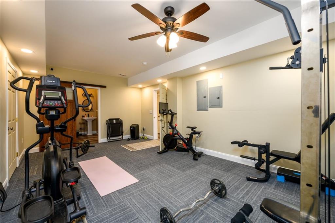
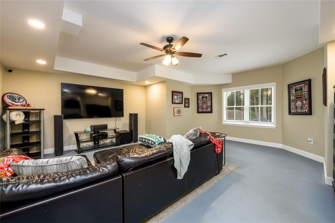
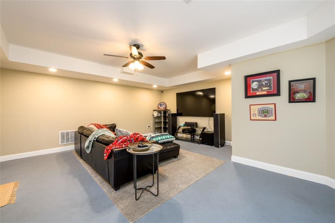
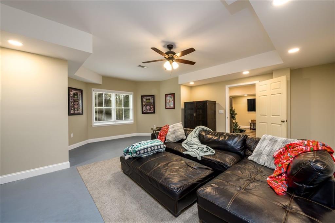
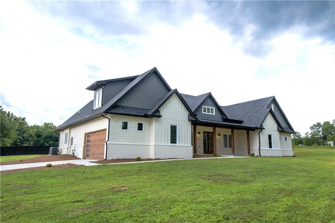
 MLS# 397111425
MLS# 397111425 