Viewing Listing MLS# 385741267
Loganville, GA 30052
- 5Beds
- 5Full Baths
- 1Half Baths
- N/A SqFt
- 2001Year Built
- 3.66Acres
- MLS# 385741267
- Residential
- Single Family Residence
- Active
- Approx Time on Market5 months, 23 days
- AreaN/A
- CountyRockdale - GA
- Subdivision Indian Shoals
Overview
Wonderful custom built 4-sided brick home on 3.66 Acres in Loganville. House count with 5 bedrooms 5 baths and an office if you like to work from home. Open floor plan with a 2-story foyer that leads to the living room, family room, and formal dining room. The open kitchen with view of family room contains white cabinetry with granite counter tops and a beautiful Iland stainless still appliances., pantry, breakfast bar area. Main floor has 1 spacious master bedrooms with their own master bath with a jacuzzi so you can enjoy every day when you come from a hard-working day. Home also has a full basement partial finish with back entry. For your entertainment, the home has a large deck over the back of the house full for great outside entertainment and it also has a big front porch to enjoy the beautiful afternoon and relax. House count with detached shops if you have some business you want to run from home. This country Craftsman house has a lot to offer and enjoy with a big family. This property has 3.66 Acres for a family looking for country living with the fullness of nature.
Association Fees / Info
Hoa Fees: 200
Hoa: Yes
Hoa Fees Frequency: Annually
Hoa Fees: 200
Community Features: None
Hoa Fees Frequency: Annually
Association Fee Includes: Electricity, Gas, Internet, Trash, Utilities, Water
Bathroom Info
Main Bathroom Level: 2
Halfbaths: 1
Total Baths: 6.00
Fullbaths: 5
Room Bedroom Features: Double Master Bedroom, Master on Main, Oversized Master
Bedroom Info
Beds: 5
Building Info
Habitable Residence: No
Business Info
Equipment: None
Exterior Features
Fence: None
Patio and Porch: Deck
Exterior Features: Balcony, Rain Gutters
Road Surface Type: Paved
Pool Private: No
County: Rockdale - GA
Acres: 3.66
Pool Desc: None
Fees / Restrictions
Financial
Original Price: $780,000
Owner Financing: No
Garage / Parking
Parking Features: Driveway, Garage, Garage Door Opener, Garage Faces Side
Green / Env Info
Green Energy Generation: None
Handicap
Accessibility Features: Accessible Kitchen Appliances
Interior Features
Security Ftr: Fire Alarm, Smoke Detector(s)
Fireplace Features: Brick, Family Room, Gas Log
Levels: Two
Appliances: Dishwasher, Disposal, Gas Cooktop, Gas Water Heater, Range Hood, Refrigerator
Laundry Features: Electric Dryer Hookup, Laundry Room, Main Level
Interior Features: Bookcases, Central Vacuum, Crown Molding, Double Vanity, Entrance Foyer 2 Story, His and Hers Closets
Flooring: Carpet, Ceramic Tile, Hardwood
Spa Features: None
Lot Info
Lot Size Source: Public Records
Lot Features: Level
Lot Size: x
Misc
Property Attached: No
Home Warranty: Yes
Open House
Other
Other Structures: Garage(s)
Property Info
Construction Materials: Block, Brick, Brick Front
Year Built: 2,001
Property Condition: Resale
Roof: Metal
Property Type: Residential Detached
Style: A-Frame, Craftsman
Rental Info
Land Lease: No
Room Info
Kitchen Features: Breakfast Bar, Cabinets Other, Cabinets White, Eat-in Kitchen, Kitchen Island, Stone Counters, View to Family Room
Room Master Bathroom Features: Double Vanity,Separate His/Hers,Separate Tub/Showe
Room Dining Room Features: Other
Special Features
Green Features: None
Special Listing Conditions: None
Special Circumstances: None
Sqft Info
Building Area Total: 4183
Building Area Source: Public Records
Tax Info
Tax Amount Annual: 11732
Tax Year: 2,023
Tax Parcel Letter: 058-0-01-0080
Unit Info
Num Units In Community: 1
Utilities / Hvac
Cool System: Central Air
Electric: 220 Volts
Heating: Central, Electric, Natural Gas
Utilities: Cable Available, Electricity Available, Natural Gas Available
Sewer: Septic Tank
Waterfront / Water
Water Body Name: None
Water Source: Public
Waterfront Features: None
Directions
GPSListing Provided courtesy of Rudhil Companies, Llc
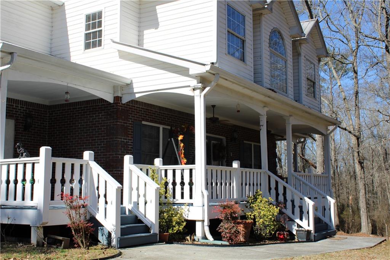
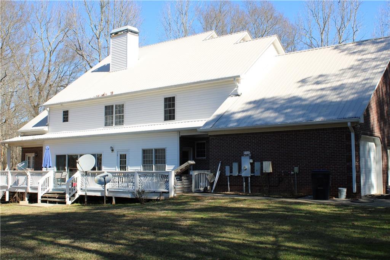
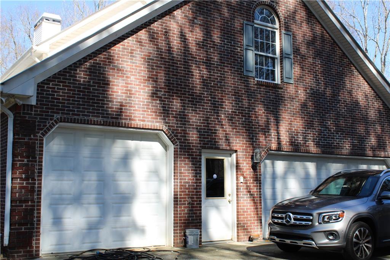
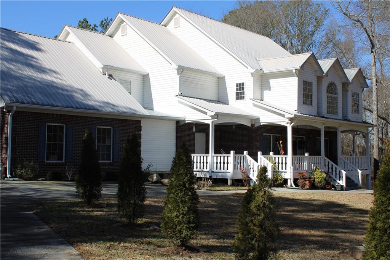
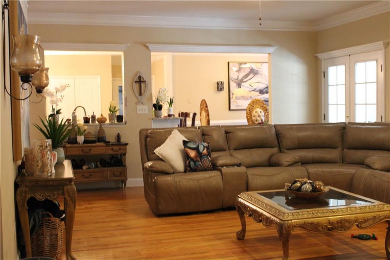
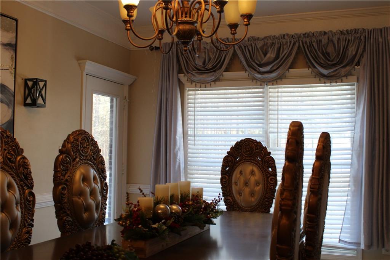
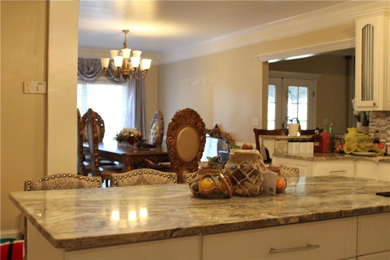
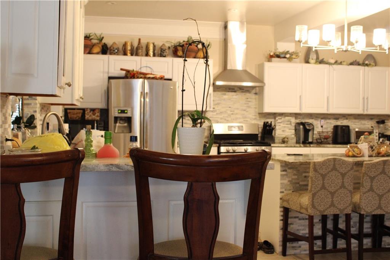
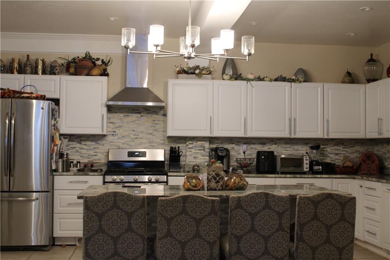
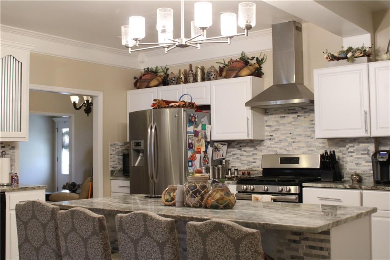
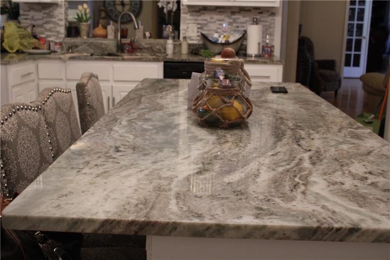
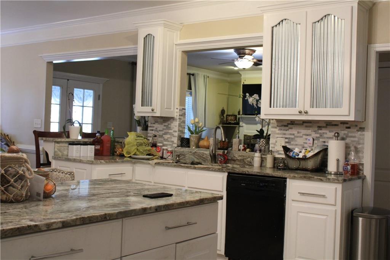
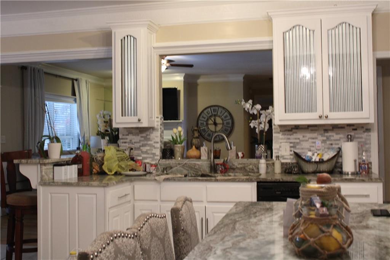
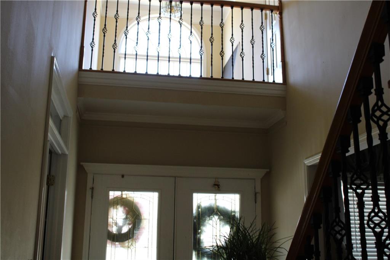
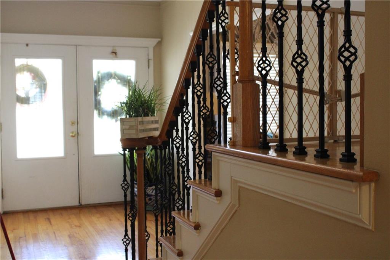
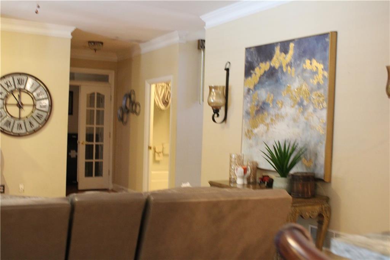
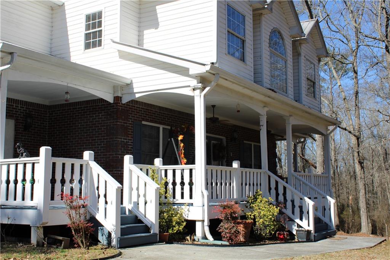
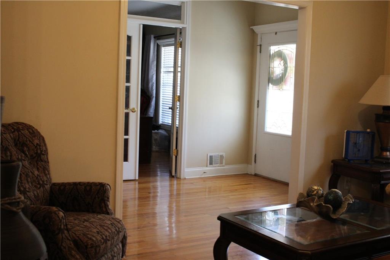
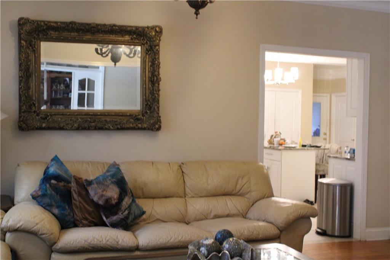
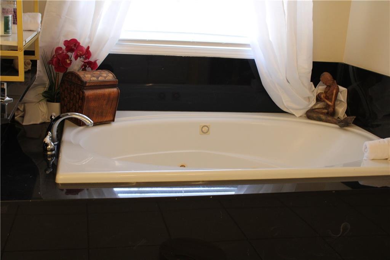
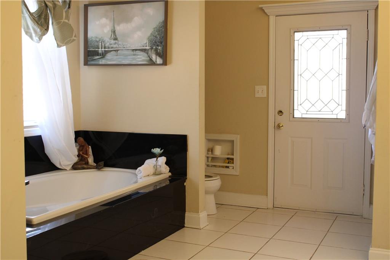
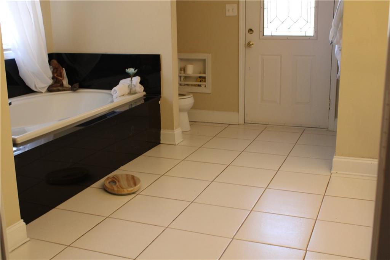
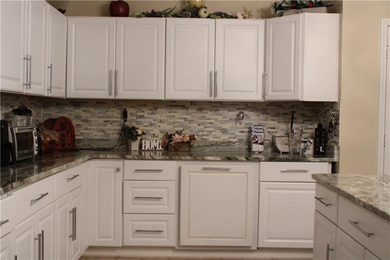
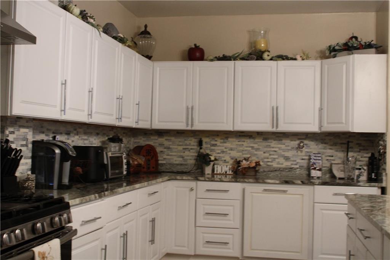
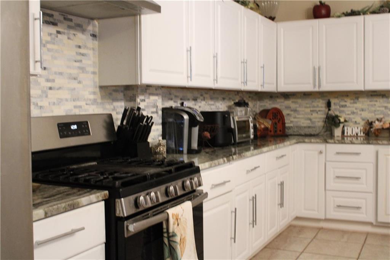
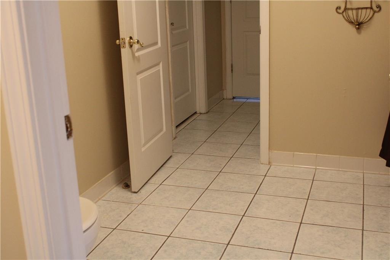
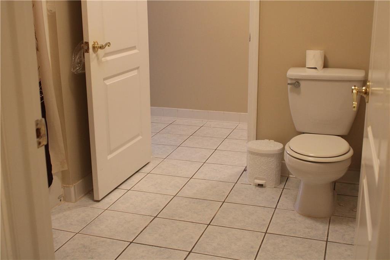
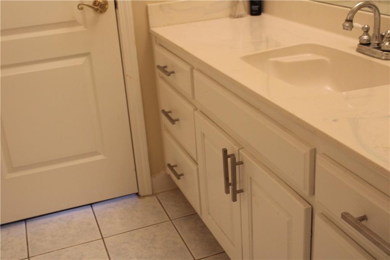
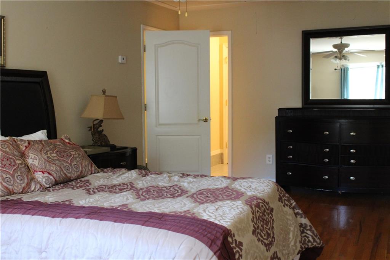
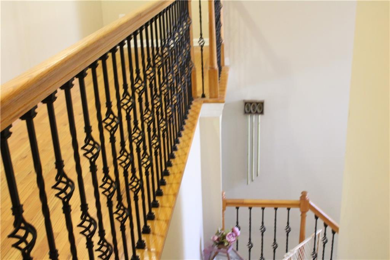
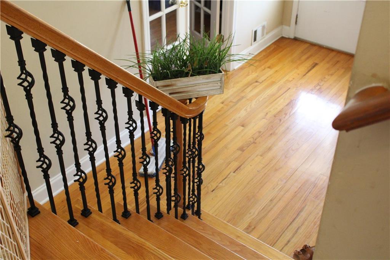
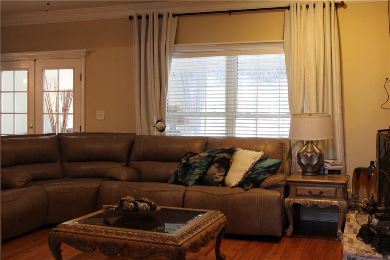
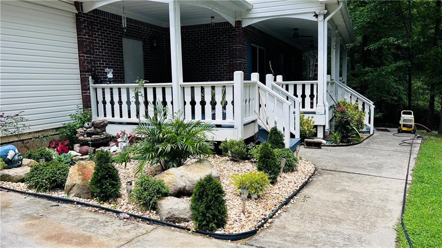
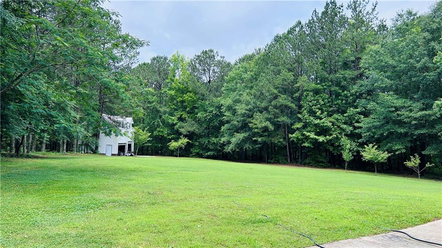
 Listings identified with the FMLS IDX logo come from
FMLS and are held by brokerage firms other than the owner of this website. The
listing brokerage is identified in any listing details. Information is deemed reliable
but is not guaranteed. If you believe any FMLS listing contains material that
infringes your copyrighted work please
Listings identified with the FMLS IDX logo come from
FMLS and are held by brokerage firms other than the owner of this website. The
listing brokerage is identified in any listing details. Information is deemed reliable
but is not guaranteed. If you believe any FMLS listing contains material that
infringes your copyrighted work please