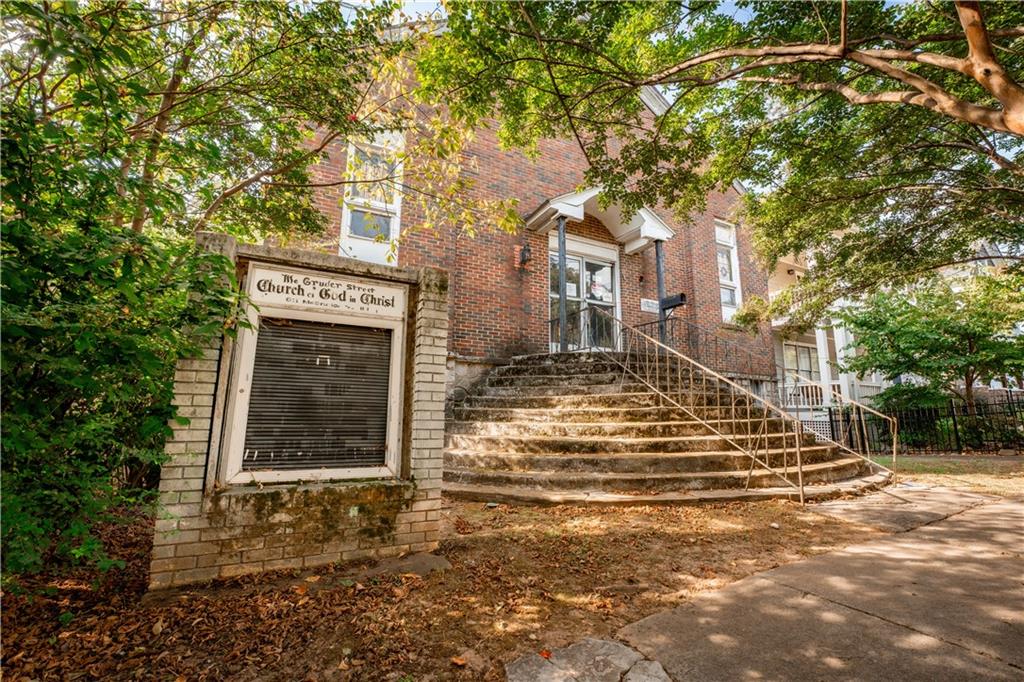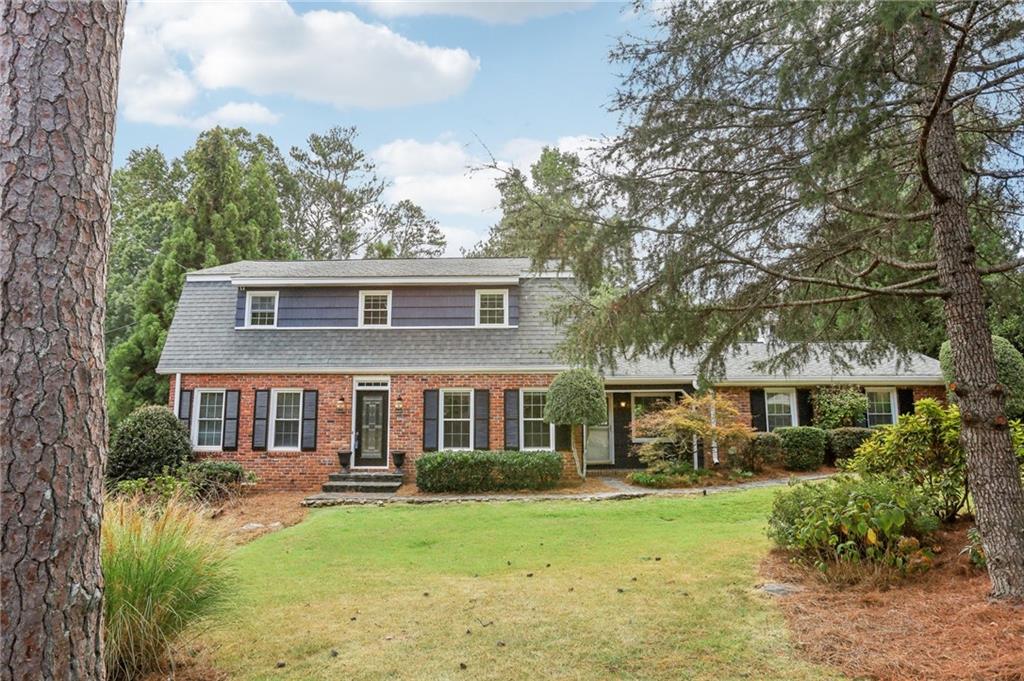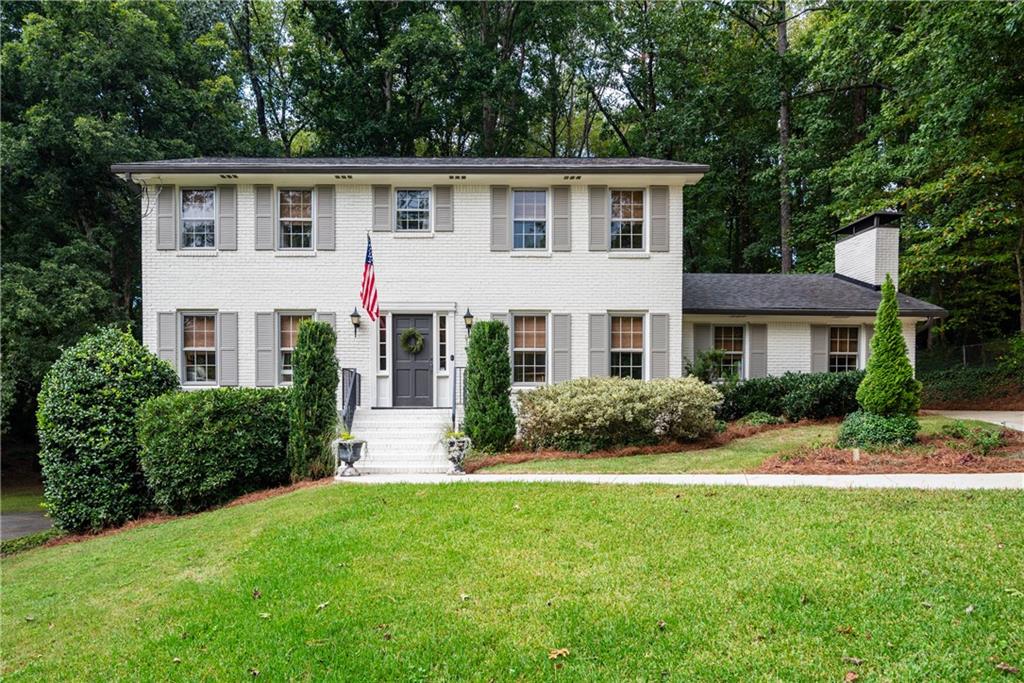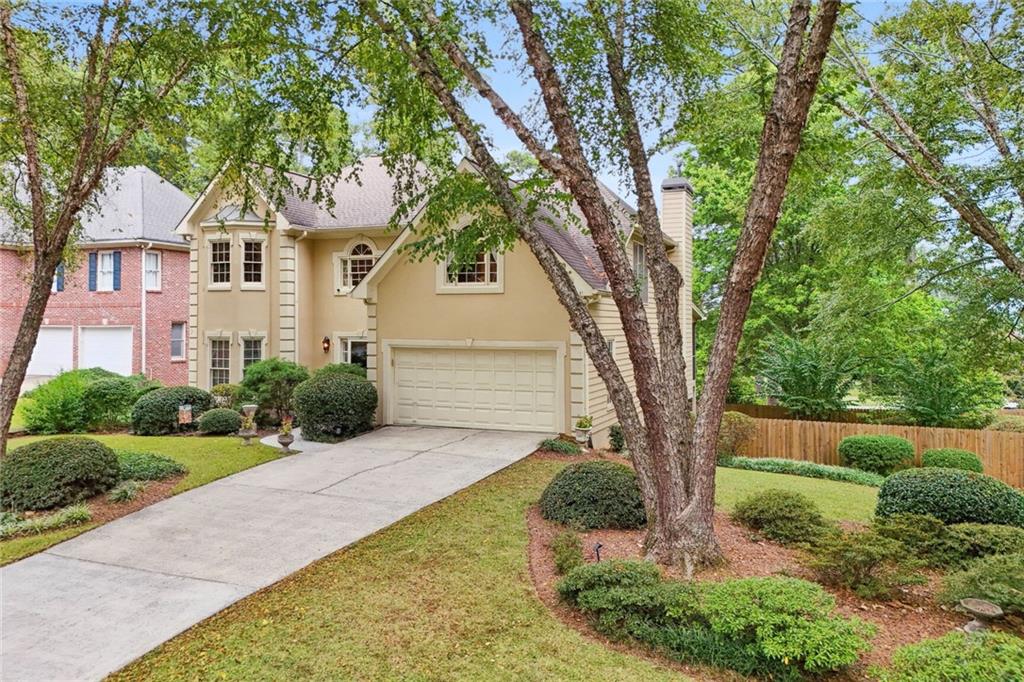Viewing Listing MLS# 405679367
Atlanta, GA 30324
- 4Beds
- 3Full Baths
- N/AHalf Baths
- N/A SqFt
- 1951Year Built
- 0.40Acres
- MLS# 405679367
- Residential
- Single Family Residence
- Pending
- Approx Time on Market1 month, 24 days
- AreaN/A
- CountyDekalb - GA
- Subdivision Woodland Hills
Overview
Discover the epitome of modern comfort and craftsman style in this beautifully renovated 4-bedroom, 3-bathroom home nestled in theheart of Woodland Hills. Professionally renovated and expanded, this home seamlessly blends classic charm for todays lifestyle. Step insideto find a spacious, light-filled interior designed for easy living and entertaining. The open floor plan invites you into a gourmet kitchen,complete with sleek countertops, large center island, stainless steel appliances, and ample storage space. The kitchen is open to thevaulted and beamed den with fireplace and breakfast area. Incredible primary suite addition with magazine worthy spa bath and walk-incloset. The secondary bedrooms are generously sized, offering privacy and tranquility, while the new bathrooms showcase spa-likeamenities and bespoke finishes. Ideal for gatherings, the living areas flow effortlessly outdoors to a private backyard oasis, perfect forsummer barbecues or morning coffees - plenty of room for a pool! Located in the sought-after Woodland Hills, this home offers proximityto vibrant dining, shopping, and entertainment options, as well as top-rated schools and parks. Whether you're looking to settle into apeaceful retreat or entertain in style, this renovated gem promises a lifestyle of unparalleled comfort and convenience. Move-in readyfeaturing new roof, tankless water heater, updated systems, double pane windows, new kitchen, new bathrooms and more! Minutes toBuckhead, CHOA, Emory, CDC, downtown, Decatur, Druid Hills and more! Welcome Home!
Association Fees / Info
Hoa: No
Community Features: Near Public Transport, Near Schools, Near Shopping, Restaurant, Other
Bathroom Info
Main Bathroom Level: 3
Total Baths: 3.00
Fullbaths: 3
Room Bedroom Features: Master on Main, Oversized Master
Bedroom Info
Beds: 4
Building Info
Habitable Residence: No
Business Info
Equipment: None
Exterior Features
Fence: Back Yard
Patio and Porch: Covered, Front Porch, Patio
Exterior Features: Private Entrance, Private Yard, Other
Road Surface Type: Asphalt
Pool Private: No
County: Dekalb - GA
Acres: 0.40
Pool Desc: None
Fees / Restrictions
Financial
Original Price: $850,000
Owner Financing: No
Garage / Parking
Parking Features: Driveway, Level Driveway
Green / Env Info
Green Energy Generation: None
Handicap
Accessibility Features: None
Interior Features
Security Ftr: Smoke Detector(s)
Fireplace Features: Gas Log, Great Room
Levels: One
Appliances: Dishwasher, Gas Cooktop, Gas Range, Microwave, Range Hood
Laundry Features: Laundry Room, Main Level
Interior Features: Beamed Ceilings, Cathedral Ceiling(s), High Ceilings 9 ft Main, Tray Ceiling(s), Walk-In Closet(s)
Flooring: Carpet, Hardwood
Spa Features: None
Lot Info
Lot Size Source: Public Records
Lot Features: Back Yard, Front Yard, Landscaped, Level
Lot Size: 250 x 65
Misc
Property Attached: No
Home Warranty: No
Open House
Other
Other Structures: Shed(s)
Property Info
Construction Materials: Frame, Shingle Siding
Year Built: 1,951
Property Condition: Resale
Roof: Composition
Property Type: Residential Detached
Style: Bungalow
Rental Info
Land Lease: No
Room Info
Kitchen Features: Breakfast Bar, Cabinets White, Eat-in Kitchen, Kitchen Island, Stone Counters, View to Family Room
Room Master Bathroom Features: Double Vanity,Shower Only
Room Dining Room Features: Separate Dining Room
Special Features
Green Features: None
Special Listing Conditions: None
Special Circumstances: None
Sqft Info
Building Area Total: 2512
Building Area Source: Builder
Tax Info
Tax Amount Annual: 1175
Tax Year: 2,023
Tax Parcel Letter: 18-108-06-013
Unit Info
Utilities / Hvac
Cool System: Ceiling Fan(s), Central Air
Electric: Other
Heating: Forced Air, Natural Gas
Utilities: Cable Available, Electricity Available, Natural Gas Available
Sewer: Public Sewer
Waterfront / Water
Water Body Name: None
Water Source: Public
Waterfront Features: None
Directions
Buford Hwy NE Turn right onto Lenox Rd NE Continue onto Cheshire Bridge Rd NE Turn left onto Lavista Rd NE Turn right onto WoodlandHills Dr NE Destination will be on the leftListing Provided courtesy of Compass Georgia, Llc
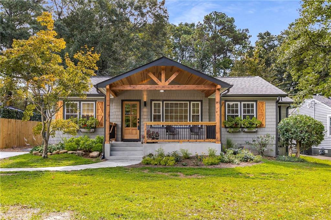
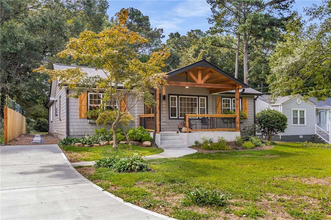
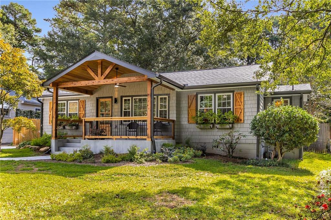
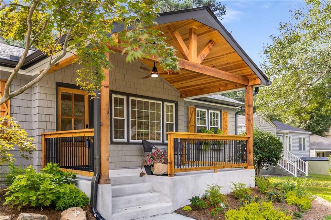
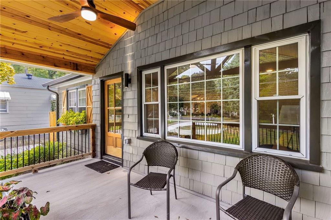
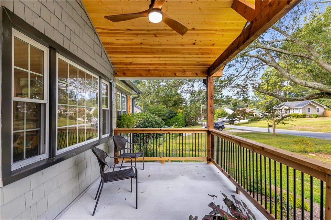
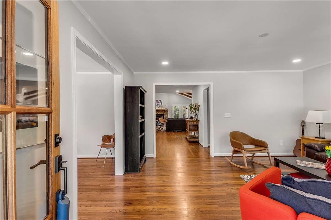
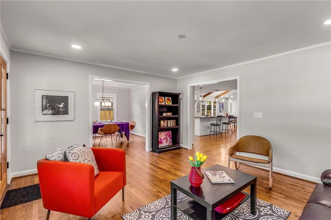
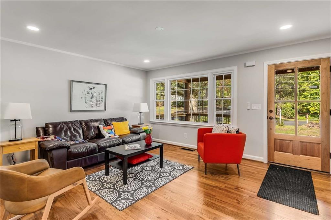
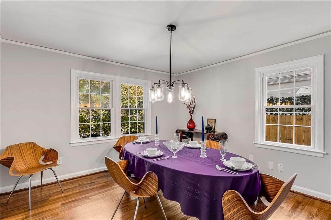
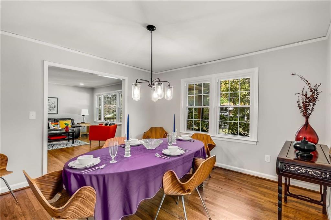
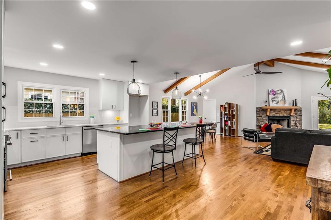
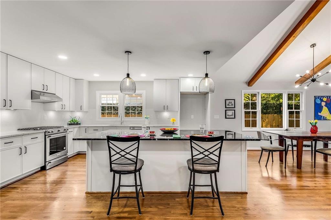
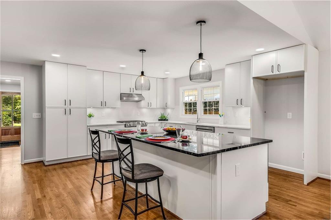
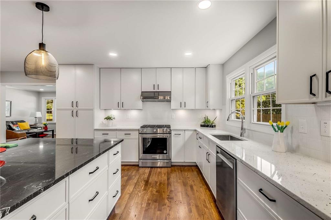
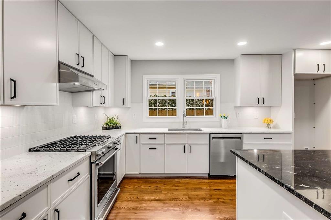
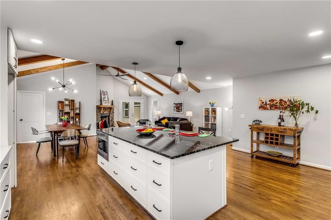
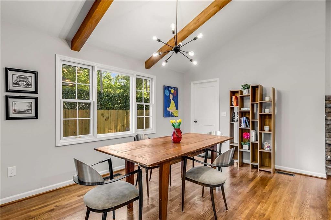
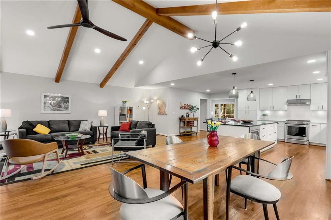
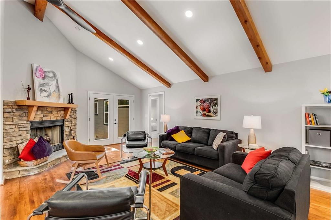
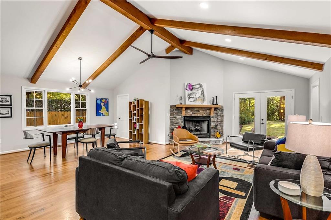
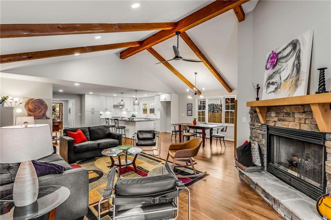
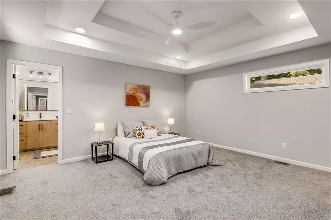
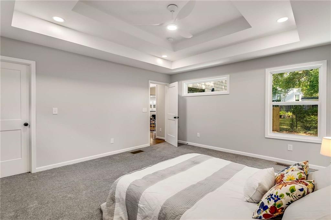
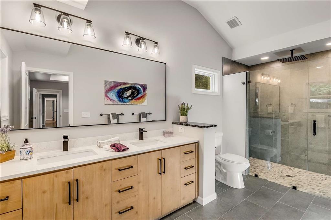
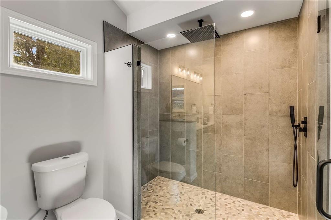
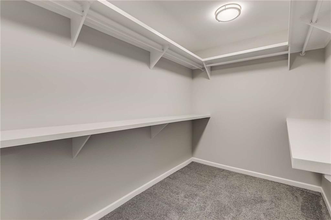
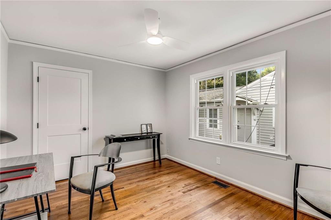
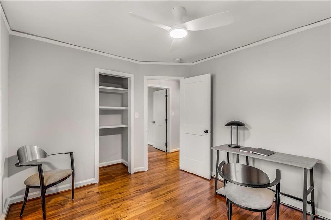
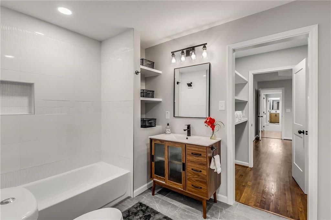
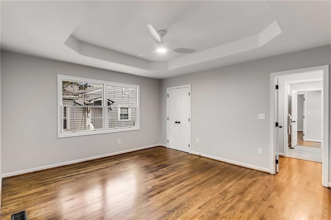
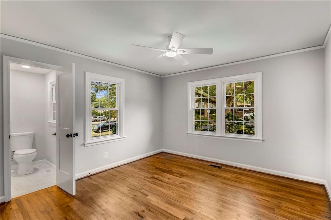
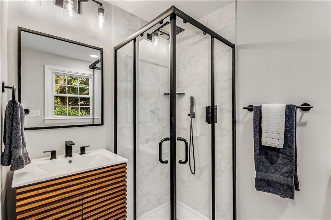
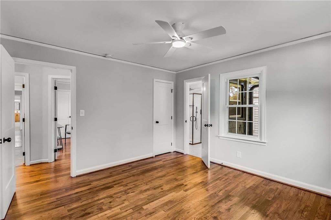
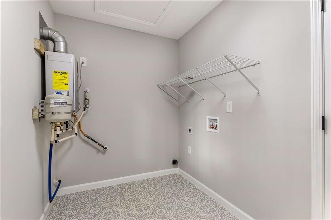
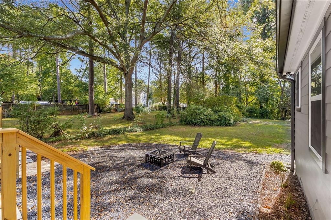
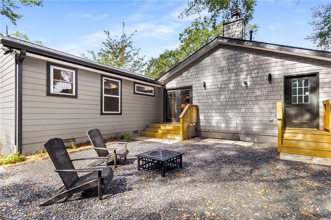
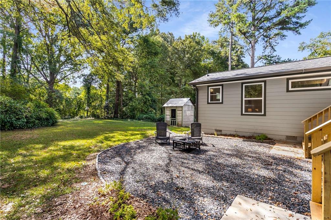
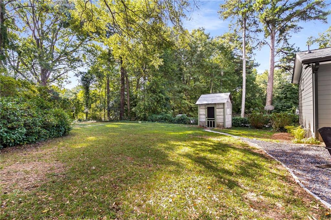
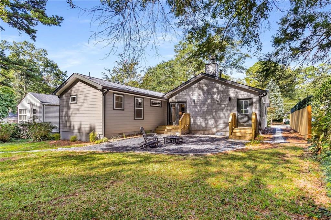
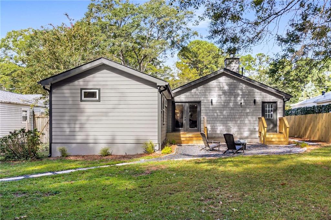
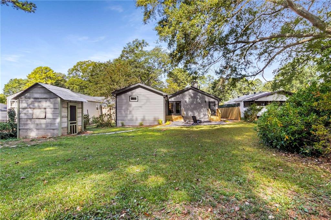
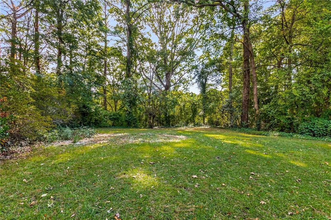
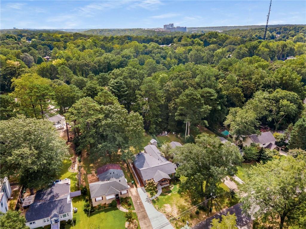
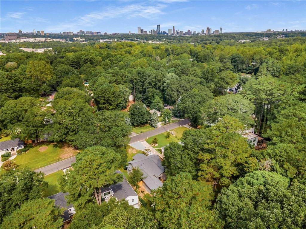
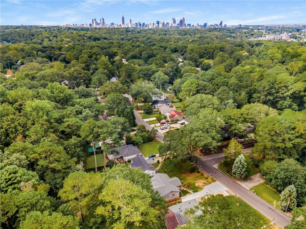
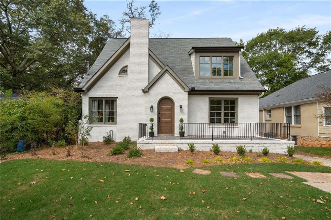
 MLS# 406815559
MLS# 406815559 