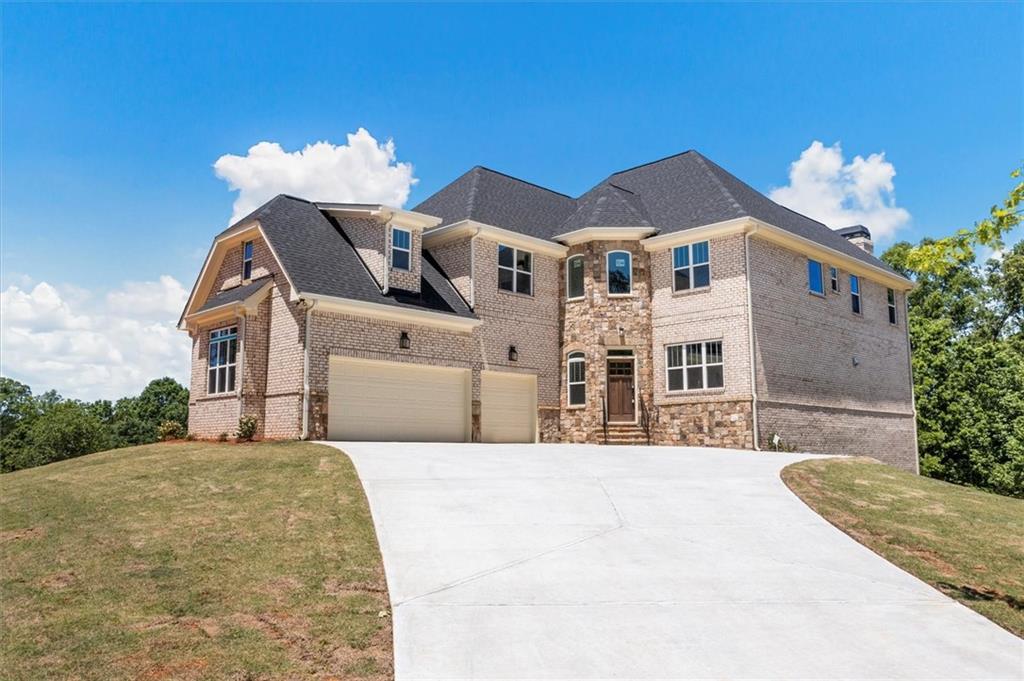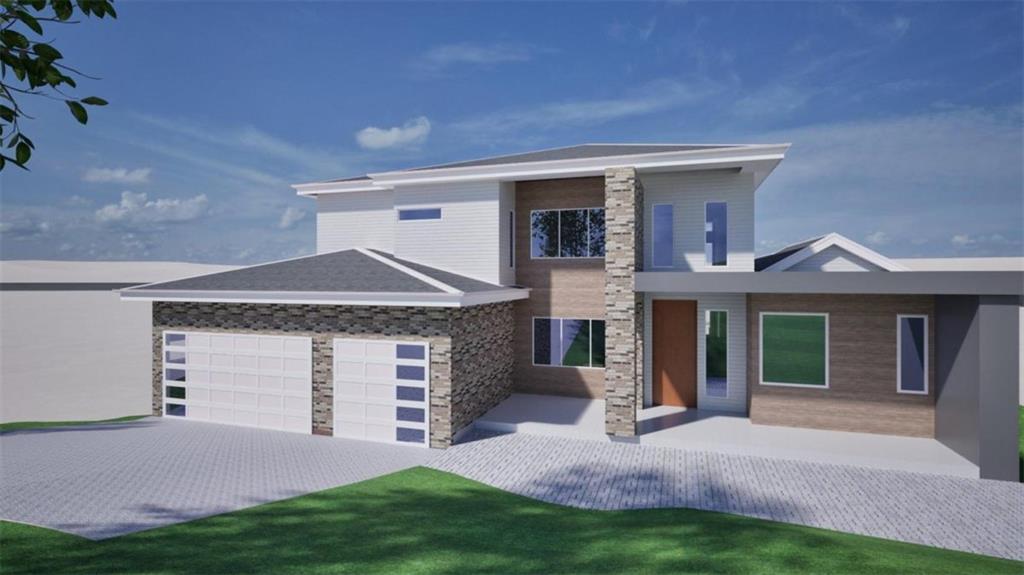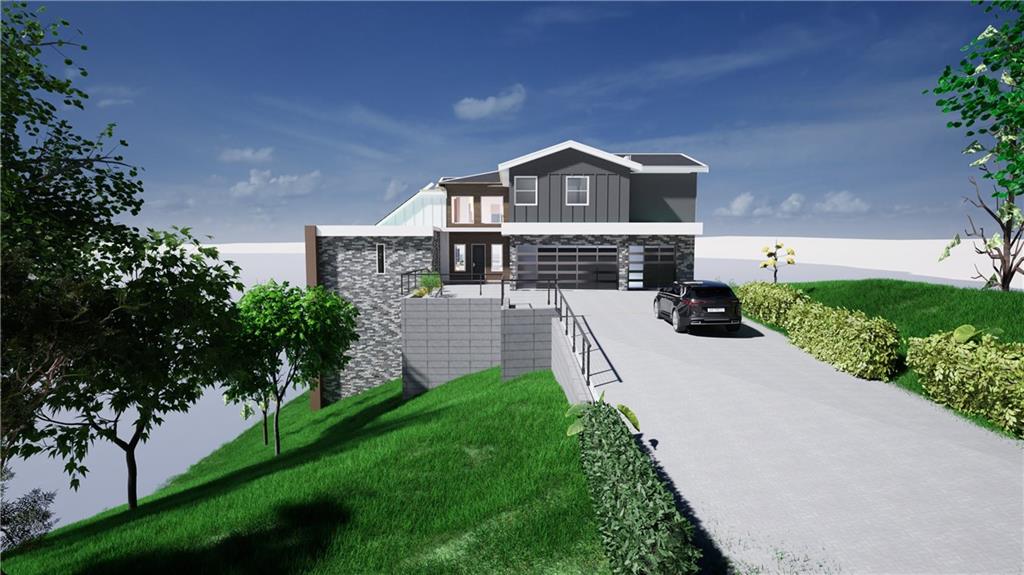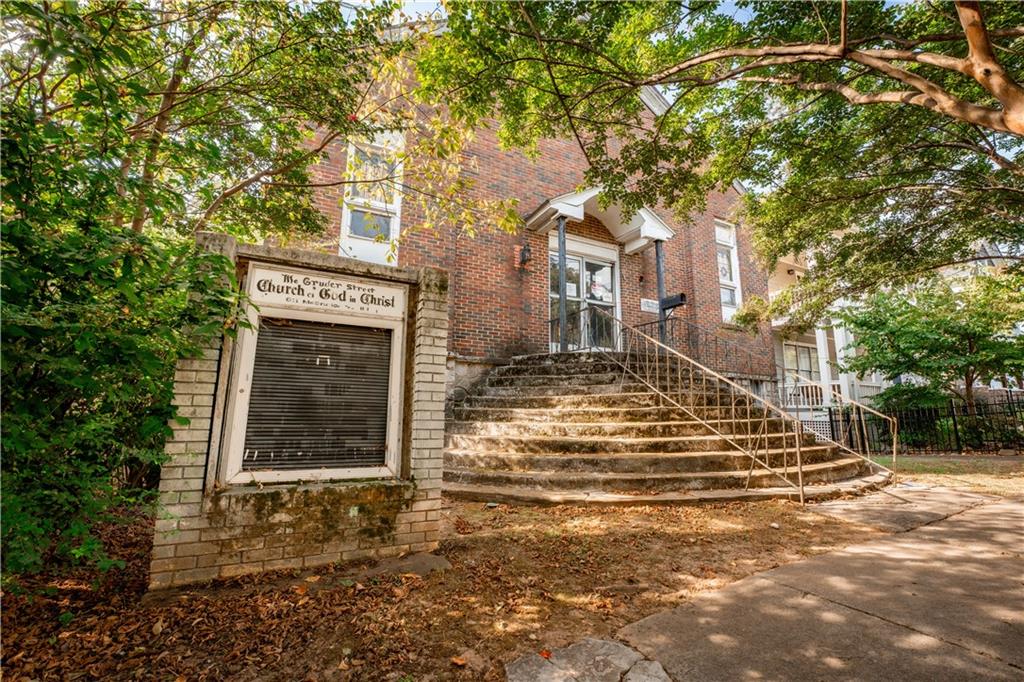Viewing Listing MLS# 405297965
Atlanta, GA 30345
- 4Beds
- 4Full Baths
- N/AHalf Baths
- N/A SqFt
- 2016Year Built
- 0.40Acres
- MLS# 405297965
- Residential
- Single Family Residence
- Active
- Approx Time on Market1 day
- AreaN/A
- CountyDekalb - GA
- Subdivision Kingscliff Lake
Overview
Welcome to this exquisite 4-bedroom, 4-bathroom home, where timeless character meets modern luxury. Nestled in a serene setting, this residence is filled with charm and thoughtful updates, including a stunning pool that has been meticulously renovated to feel brand new. The interior is graced with beautiful hardwood floors throughout, illuminated by abundant natural light that creates a warm and welcoming ambiance. Wake up each day in your personal sanctuary and step out onto your private deck or relax in the enclosed sunroom, both offering picturesque views of the tranquil, landscaped gardens surrounding the pool. This home is designed for comfort and convenience, featuring two master suitesone on the main level and another upstairsproviding flexibility for multi-generational living or guests. Each of the four spacious bedrooms offers a peaceful retreat, and the tastefully renovated bathrooms and kitchen mean you can enjoy modern comforts from day one. Entertain with ease in the expansive great room, perfect for gatherings, or host elegant dinners in the separate dining room. Additionally, the full basement awaits your creative touch, offering endless possibilities for customizationwhether you envision a home theater, gym, or additional living space. This home is not just a place to live; it's a lifestyle, offering an oasis of serenity while being close to all the amenities you need. Dont miss this opportunity to own a piece of paradise!
Association Fees / Info
Hoa: No
Community Features: Near Schools, Near Shopping, Sidewalks, Street Lights
Bathroom Info
Main Bathroom Level: 1
Total Baths: 4.00
Fullbaths: 4
Room Bedroom Features: Master on Main, Sitting Room, Split Bedroom Plan
Bedroom Info
Beds: 4
Building Info
Habitable Residence: No
Business Info
Equipment: None
Exterior Features
Fence: Fenced
Patio and Porch: Deck, Screened
Exterior Features: Garden, Private Yard, Storage
Road Surface Type: Paved
Pool Private: Yes
County: Dekalb - GA
Acres: 0.40
Pool Desc: In Ground, Private
Fees / Restrictions
Financial
Original Price: $849,000
Owner Financing: No
Garage / Parking
Parking Features: Driveway, Level Driveway
Green / Env Info
Green Energy Generation: None
Handicap
Accessibility Features: None
Interior Features
Security Ftr: Fire Alarm, Smoke Detector(s)
Fireplace Features: Family Room, Gas Starter
Levels: Two
Appliances: Dishwasher, Disposal, Gas Range, Gas Water Heater, Microwave, Refrigerator
Laundry Features: Laundry Room, Main Level
Interior Features: High Ceilings 9 ft Lower, High Ceilings 9 ft Main, High Ceilings 9 ft Upper, His and Hers Closets, Walk-In Closet(s)
Flooring: Hardwood
Spa Features: None
Lot Info
Lot Size Source: Public Records
Lot Features: Level, Private
Lot Size: 186 x 100
Misc
Property Attached: No
Home Warranty: No
Open House
Other
Other Structures: Shed(s)
Property Info
Construction Materials: Cedar, Cement Siding, Frame
Year Built: 2,016
Property Condition: Resale
Roof: Tar/Gravel
Property Type: Residential Detached
Style: Bungalow, Cottage
Rental Info
Land Lease: No
Room Info
Kitchen Features: Breakfast Bar, Eat-in Kitchen, View to Family Room
Room Master Bathroom Features: Double Vanity,Separate Tub/Shower
Room Dining Room Features: Seats 12+,Separate Dining Room
Special Features
Green Features: None
Special Listing Conditions: None
Special Circumstances: None
Sqft Info
Building Area Total: 3198
Building Area Source: Builder
Tax Info
Tax Amount Annual: 6675
Tax Year: 2,023
Tax Parcel Letter: 18-231-14-006
Unit Info
Utilities / Hvac
Cool System: Attic Fan, Ceiling Fan(s), Central Air
Electric: 110 Volts
Heating: Forced Air, Heat Pump, Zoned
Utilities: Cable Available, Electricity Available, Natural Gas Available, Phone Available, Sewer Available, Underground Utilities, Water Available
Sewer: Public Sewer
Waterfront / Water
Water Body Name: None
Water Source: Public
Waterfront Features: None
Directions
I-285 to Lavista. South on Lavista toward Northlake Mall. Right on Cravey, Right on Varner, Right on Boxwood Drive.Listing Provided courtesy of Coldwell Banker Realty
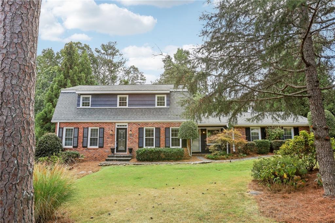
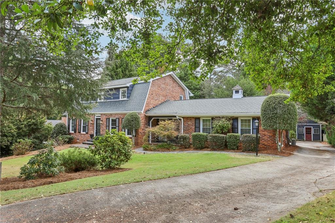
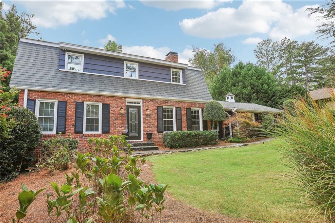
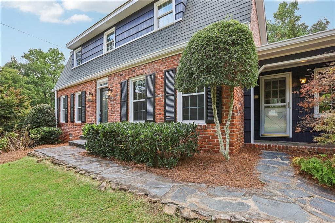
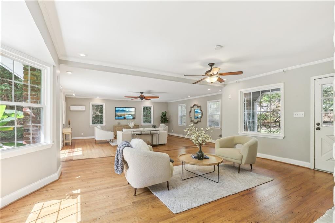
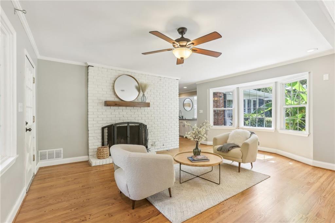
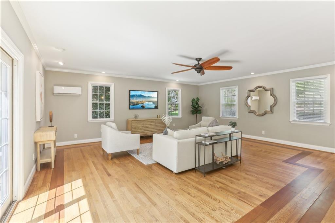
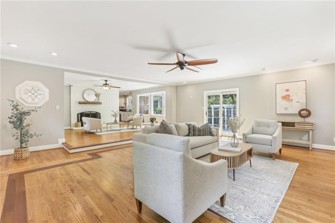
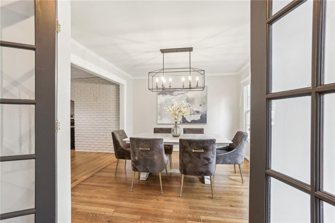
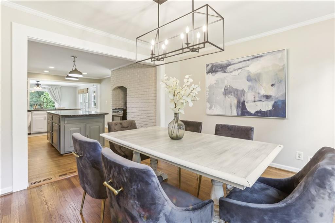
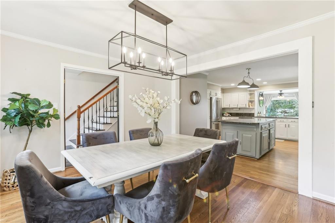
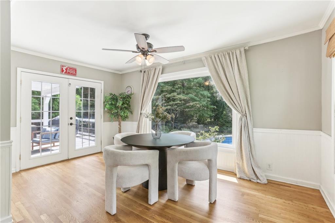
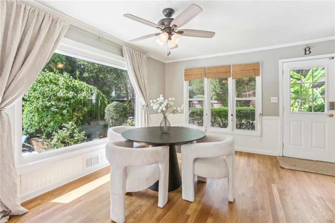
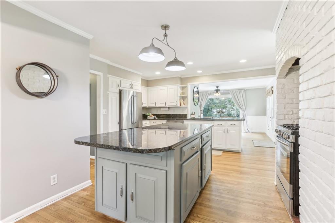
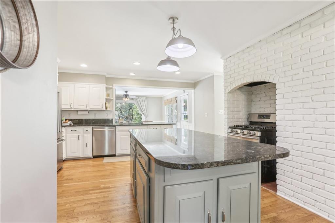
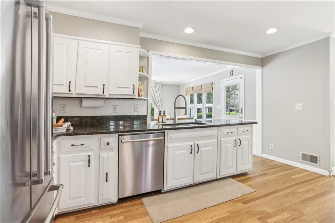
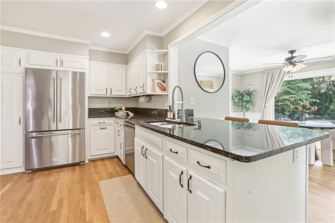
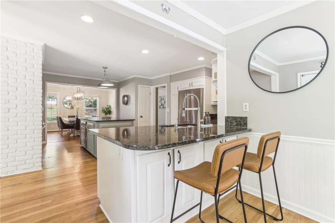
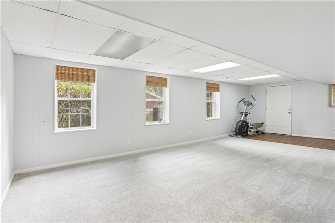
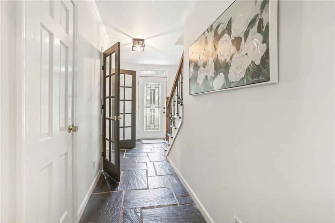
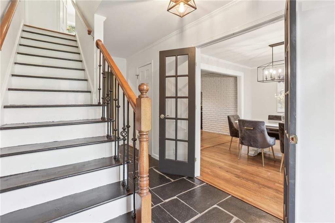
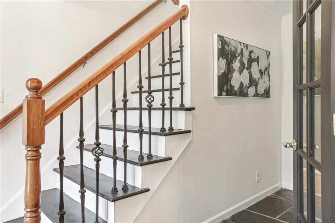
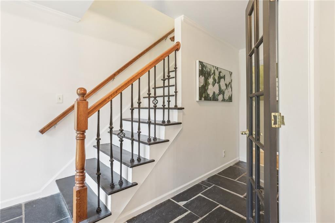
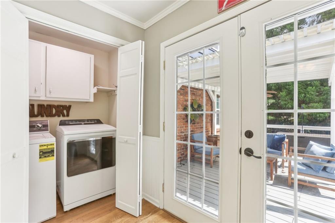
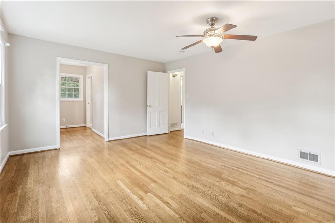
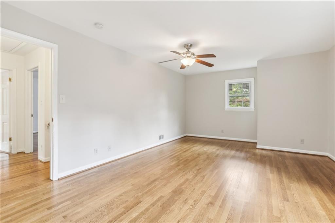
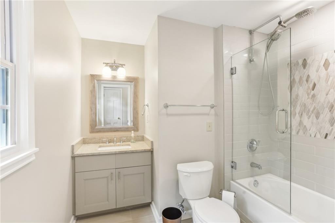
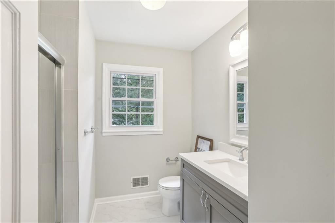
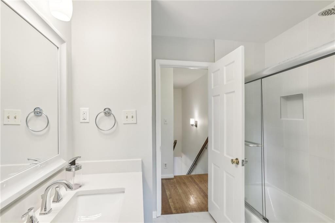
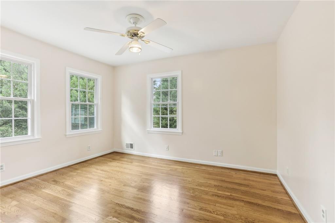
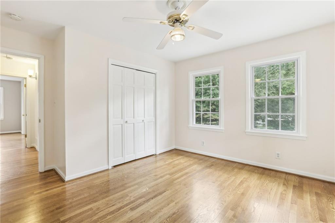
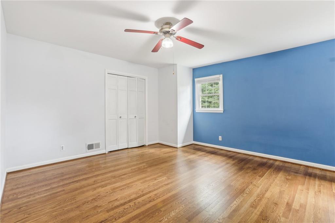
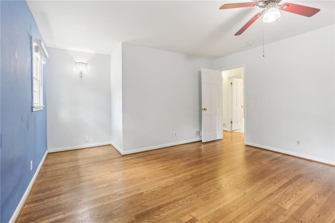
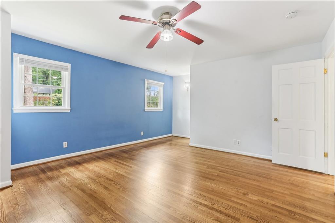
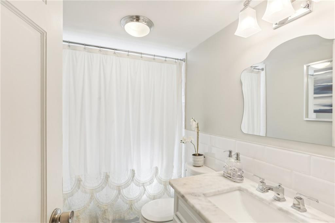
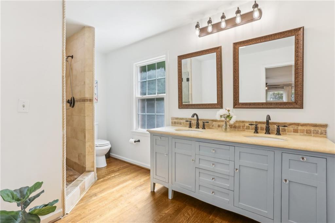
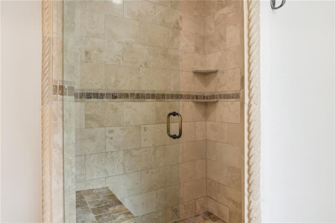
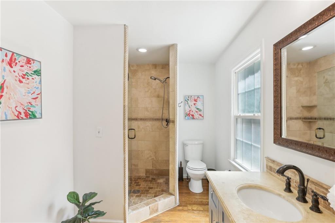
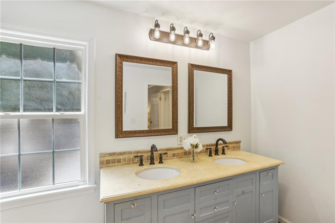
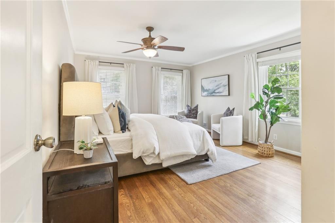
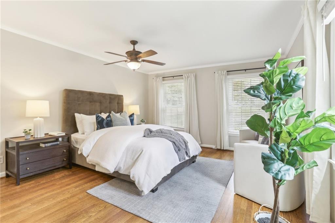
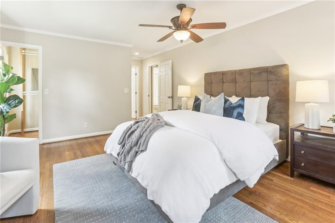
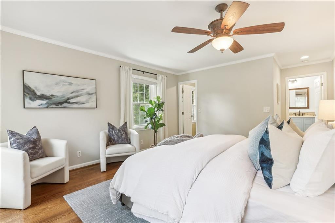
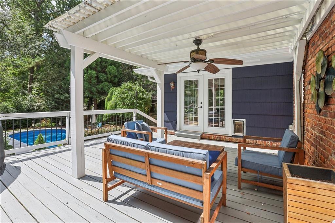
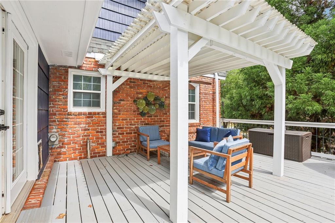
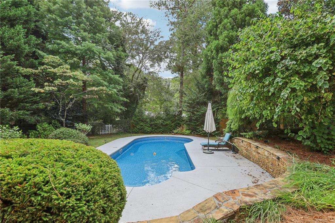
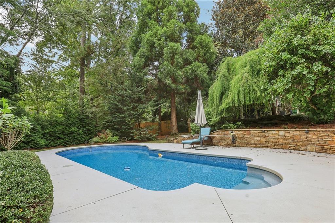
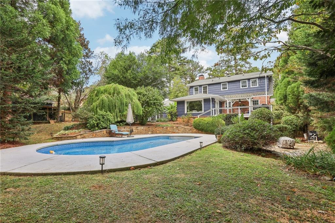
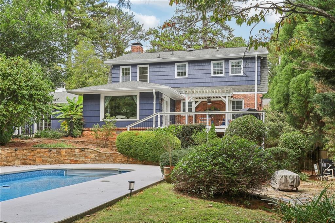
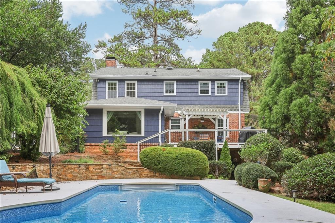
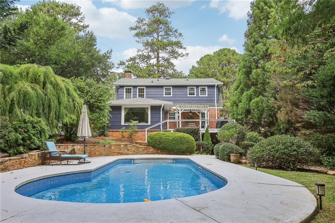
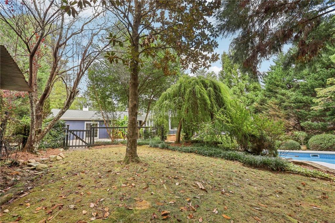
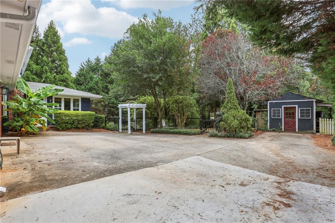
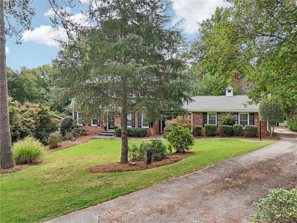
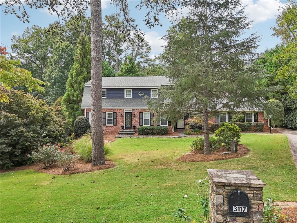
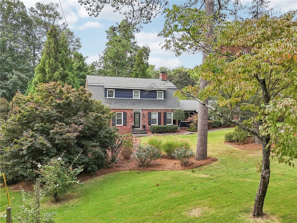
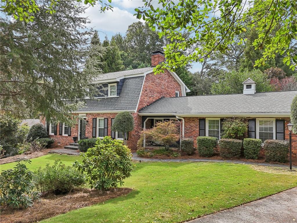
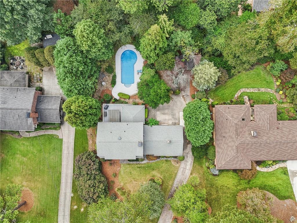
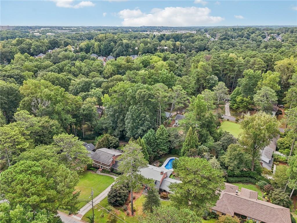
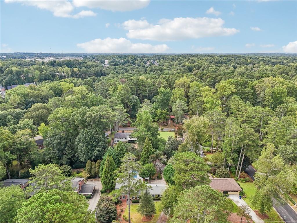
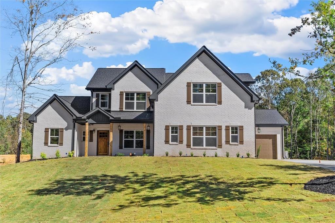
 MLS# 7376816
MLS# 7376816 