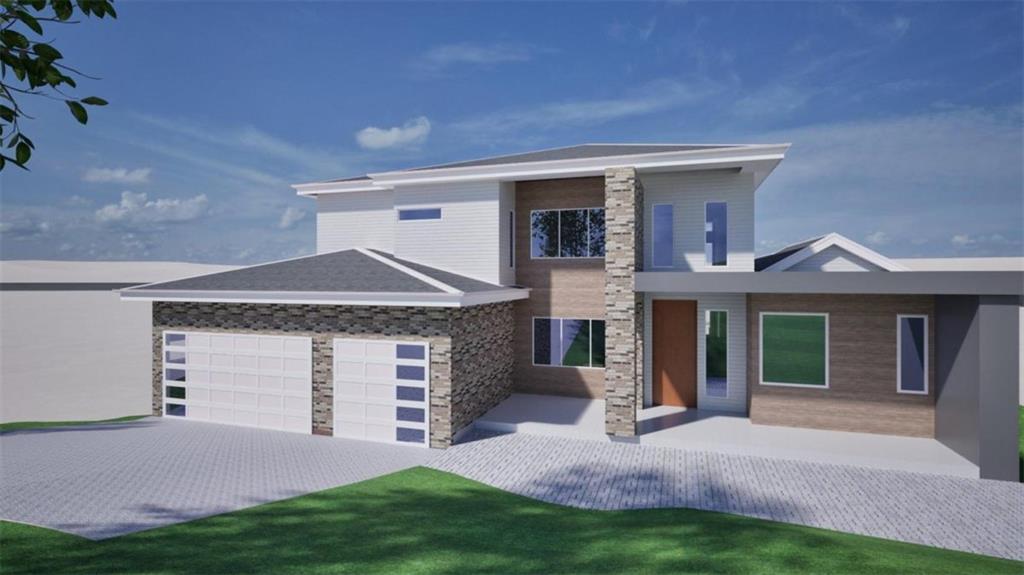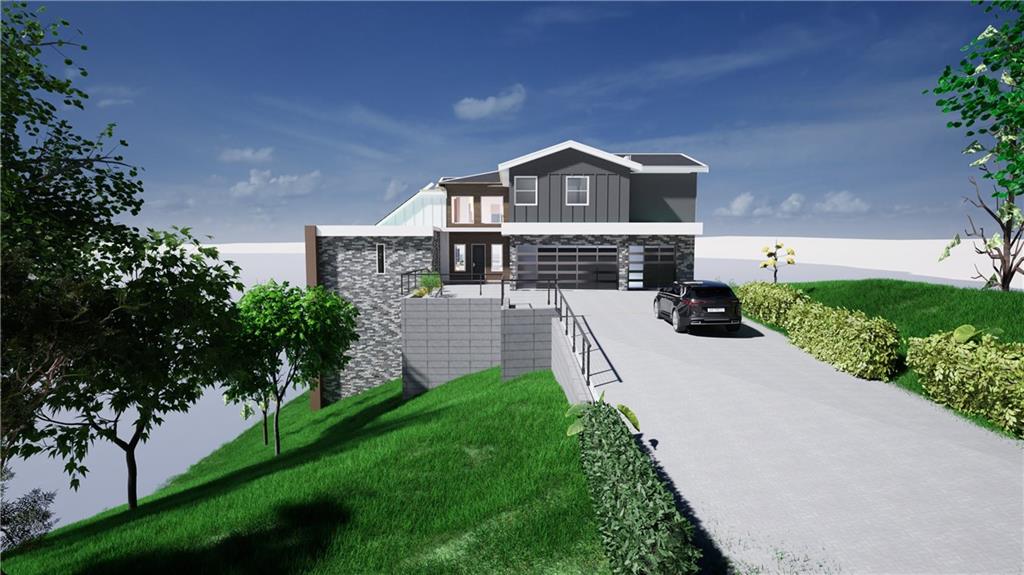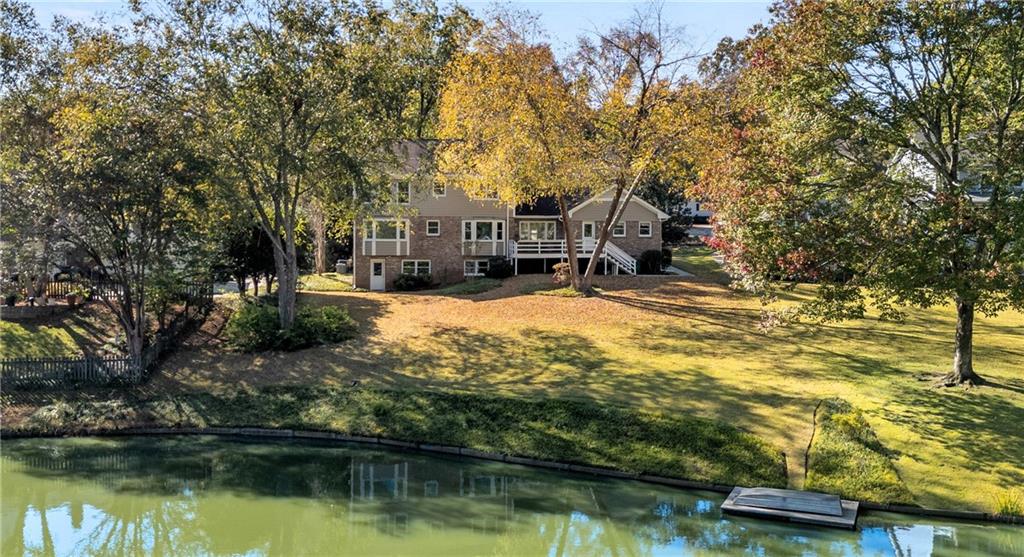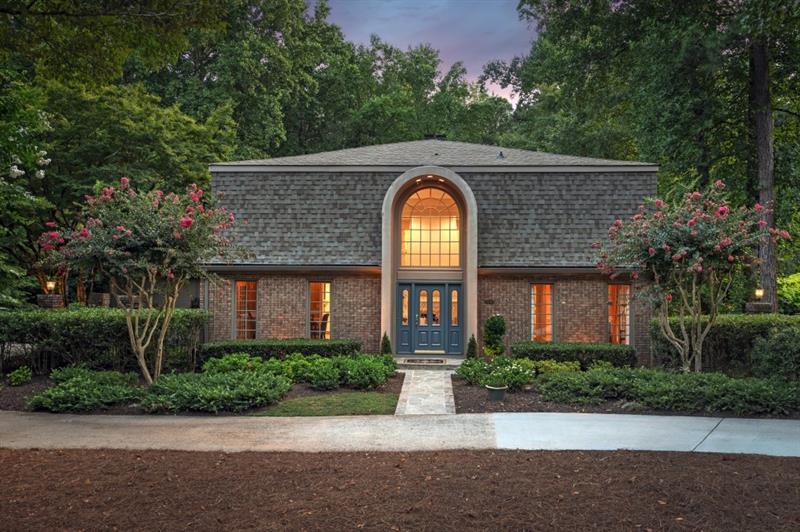Viewing Listing MLS# 7376683
Atlanta, GA 30349
- 5Beds
- 4Full Baths
- N/AHalf Baths
- N/A SqFt
- 2024Year Built
- 0.68Acres
- MLS# 7376683
- Residential
- Single Family Residence
- Active
- Approx Time on Market6 months, 14 days
- AreaN/A
- CountyFulton - GA
- Subdivision Champions Park
Overview
HOME UNDER CONSTRUCTION, NOT YET READY FOR SHOWINGS. Photos/Renderings are of this floor plan but not this particular home. Estimated Completion October 2024. Welcome to Phase 2 of Primus Constructions 24-home Executive Collection at Champions Park! This Gregory Plan on a full unfinished basement is traditional luxury with a modern urban flair. This plan is how you upgrade from Starter to Executive home to get the luxurious space and finishes youve always wantedor downsize from that expansive Estate Home to an Executive one without sacrificing the luxury youve come to love. This 5 Bed/4 Bath w Master up features a guest bedroom and full bath on main, along with a formal Dining Room. Flex area off kitchen can be informal dining or living area. Breathtaking 2-story foyer with chandelier and modern staircase greet you upon entry. Hardwoods or LVT throughout the entire home, custom deck on main level, storage galore, 3-car garage, Gallery appliance package with gas cooktop, 3 or 4 sided brick, fiber internet, luxury soft close cabinets, tiled laundry room on upper level are among the expansive upgrades. Full unfinished walkout basement is pre-stubbed for a bathroom and will provide another bedroom once finished. Builder can finish basement prior to closing if youd like to add that upgrade and enjoy a fully finished basement from day one. Coveted Westlake School District, convenient to all things Atlanta. $6k in Seller-paid closing costs with use of preferred lender. HOA is inactive, CC&Rs still recorded and in place. Builder may choose to restart HOA in the future.
Association Fees / Info
Hoa: 1
Community Features: Near Schools, Near Shopping, Sidewalks
Bathroom Info
Main Bathroom Level: 1
Total Baths: 4.00
Fullbaths: 4
Room Bedroom Features: In-Law Floorplan, Oversized Master
Bedroom Info
Beds: 5
Building Info
Habitable Residence: Yes
Business Info
Equipment: None
Exterior Features
Fence: None
Patio and Porch: Covered, Front Porch, Patio, Rear Porch
Exterior Features: Awning(s), Private Entrance
Road Surface Type: Paved
Pool Private: No
County: Fulton - GA
Acres: 0.68
Pool Desc: None
Fees / Restrictions
Financial
Original Price: $849,000
Owner Financing: Yes
Garage / Parking
Parking Features: Driveway, Garage
Green / Env Info
Green Energy Generation: None
Handicap
Accessibility Features: None
Interior Features
Security Ftr: Security System Owned, Smoke Detector(s)
Fireplace Features: Living Room
Levels: Three Or More
Appliances: Dishwasher, Double Oven, Gas Cooktop, Microwave, Range Hood, Self Cleaning Oven
Laundry Features: In Hall, Upper Level
Interior Features: Double Vanity, Entrance Foyer 2 Story, Walk-In Closet(s)
Flooring: Hardwood, Laminate
Spa Features: None
Lot Info
Lot Size Source: Public Records
Lot Features: Back Yard, Front Yard, Landscaped
Lot Size: x
Misc
Property Attached: No
Home Warranty: Yes
Open House
Other
Other Structures: None
Property Info
Construction Materials: Brick 3 Sides
Year Built: 2,024
Property Condition: New Construction
Roof: Shingle
Property Type: Residential Detached
Style: Farmhouse, Traditional
Rental Info
Land Lease: Yes
Room Info
Kitchen Features: Breakfast Room, Kitchen Island, Pantry, Solid Surface Counters, View to Family Room
Room Master Bathroom Features: Double Vanity,Separate Tub/Shower,Soaking Tub
Room Dining Room Features: Open Concept,Separate Dining Room
Special Features
Green Features: None
Special Listing Conditions: None
Special Circumstances: None
Sqft Info
Building Area Total: 5189
Building Area Source: Builder
Tax Info
Tax Amount Annual: 2189
Tax Year: 2,023
Tax Parcel Letter: 09F-3900-0176-438-0
Unit Info
Utilities / Hvac
Cool System: Central Air
Electric: 110 Volts, 220 Volts in Garage
Heating: Natural Gas
Utilities: Cable Available, Electricity Available, Natural Gas Available, Phone Available, Sewer Available, Underground Utilities, Water Available
Sewer: Public Sewer
Waterfront / Water
Water Body Name: None
Water Source: Public
Waterfront Features: None
Directions
Heading West on Camp Creek Parkway from Airport/Camp Creek Marketplace, turn L on Old Fairburn Rd, L onto Colton Park, L onto Neal Ridge, 2nd right onto Katy Point, Lot 32 is on your right as you enter cul de sac.Listing Provided courtesy of Weichert, Realtors - The Collective
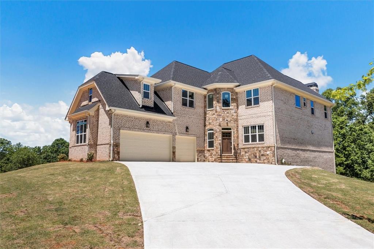
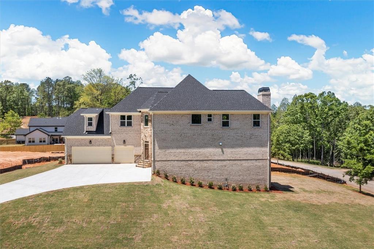
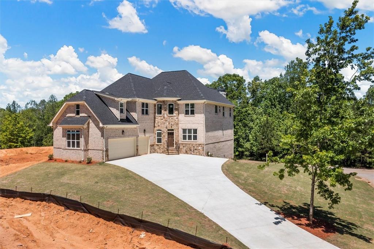
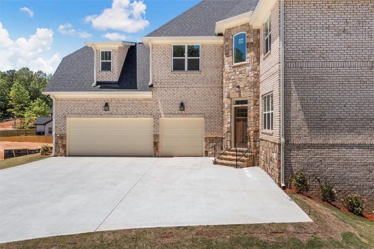
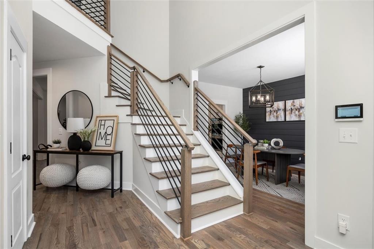


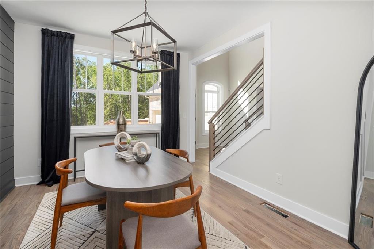


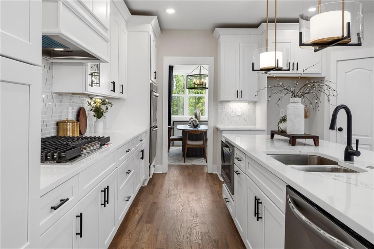

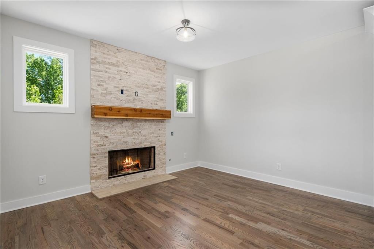






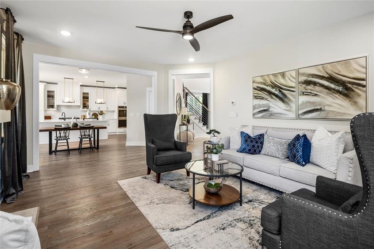



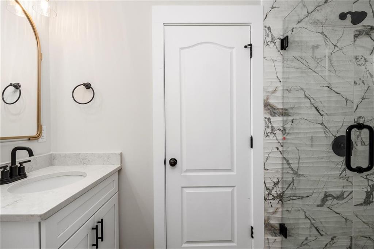

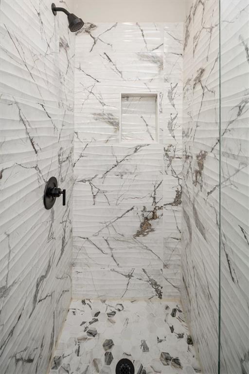
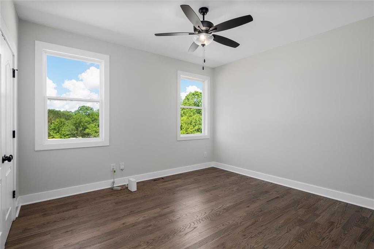
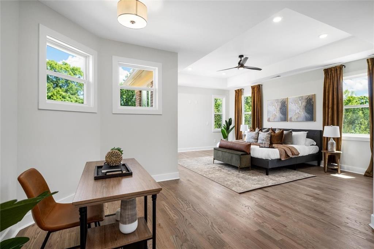



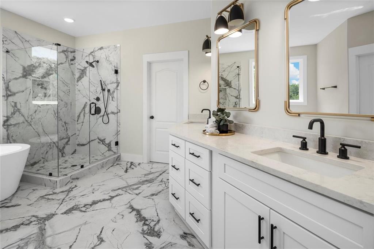


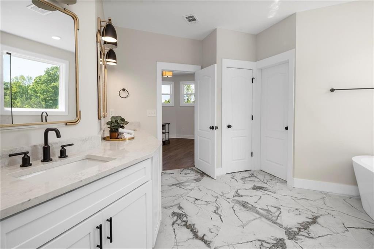


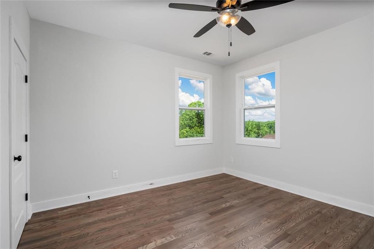
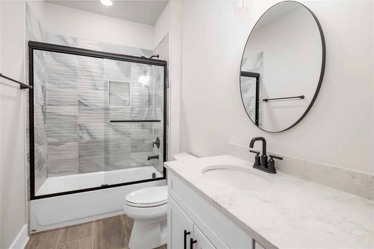
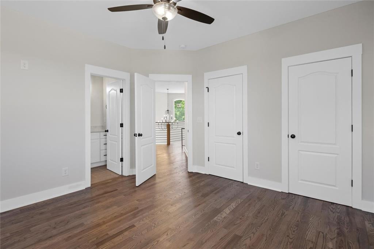

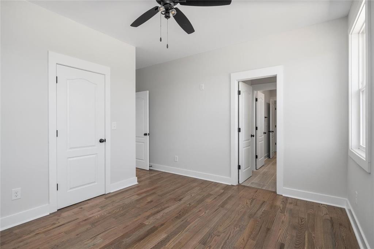


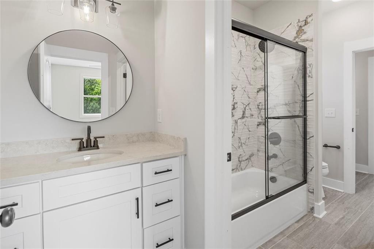
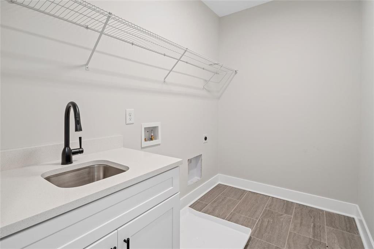
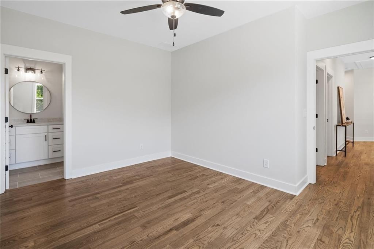

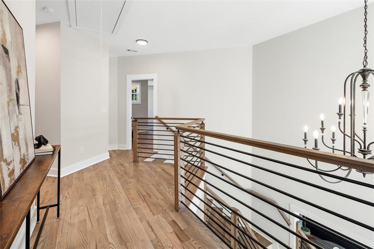
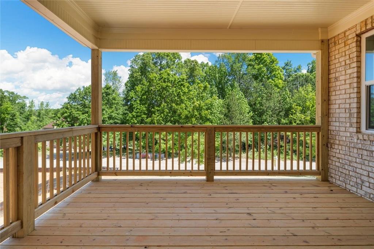
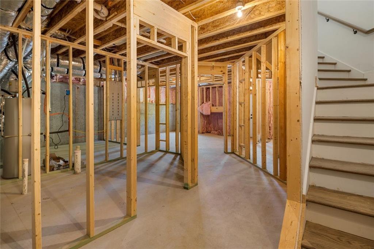

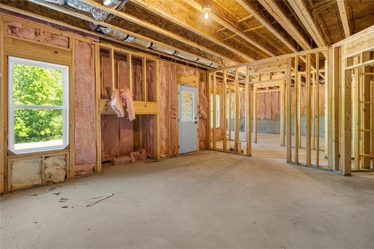
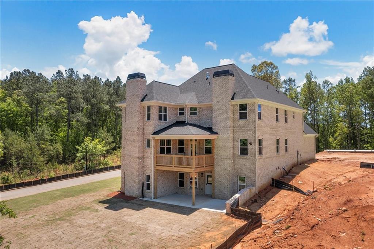
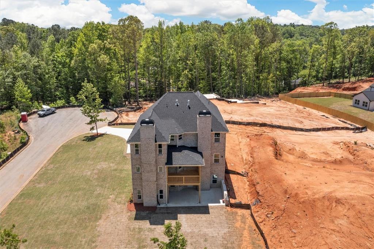
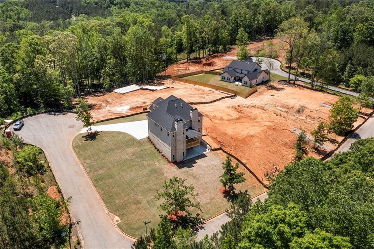
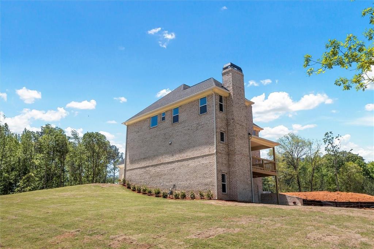
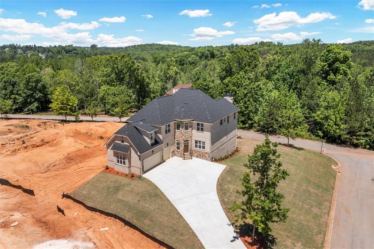
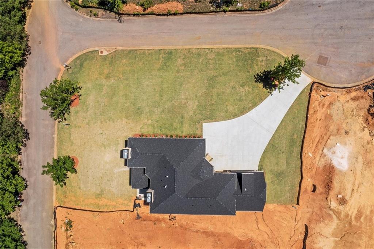
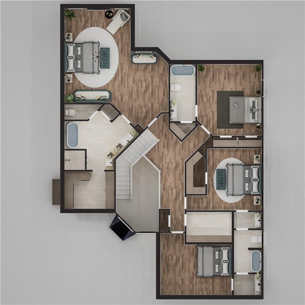

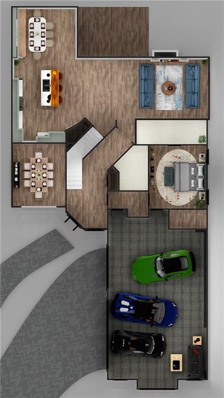


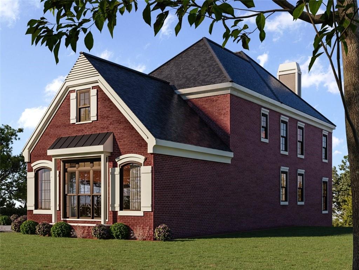
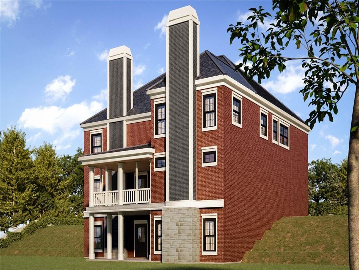

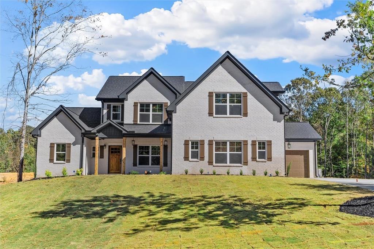
 MLS# 7376816
MLS# 7376816 