Viewing Listing MLS# 7293090
Atlanta, GA 30311
- 5Beds
- 5Full Baths
- 1Half Baths
- N/A SqFt
- 2024Year Built
- 0.43Acres
- MLS# 7293090
- Residential
- Single Family Residence
- Active
- Approx Time on Market1 year, 29 days
- AreaN/A
- CountyFulton - GA
- Subdivision None
Overview
Welcome to a contemporary architectural marvel that defines the pinnacle of modern luxury living with a classic address. Nestled at 1165 Veltre Circle in Atlanta, this 5-bedroom, 5 full-bath, and 1 half-bath residence is a celebration of unparalleled design and sophistication. Boasting a sprawling .48-acre lot, this home is a true masterpiece with 8,784 total square feet. The elegant interior features hardwood flooring on the main level, accentuating the luxurious modern design that seamlessly extends to the exterior. As you step into the grand two-story foyer, a sense of space and grandeur welcomes you. The main level hosts the owner's suite for ultimate convenience, complete with its own fireplace and a private laundry room. Upstairs, four ensuite bedrooms offer lavish privacy and comfort. With two fireplaces, this home exudes warmth and ambiance. The great room, also two stories high, is a stunning focal point for gatherings. The full-daylight unfinished basement & sub-basement presents boundless opportunities for customization, allowing you to tailor the space to your unique lifestyle. The three-car garage, equipped with an EV charging station, reflects a commitment to green living. This residence at 1165 Veltre Circle is more than a home; it's a symphony of modern elegance and timeless design. Schedule your private tour to experience the sheer luxury and potential this modern masterpiece has to offer. **This home is TO BE BUILT **
Association Fees / Info
Hoa: No
Community Features: Near Public Transport, Near Schools, Near Shopping, Near Trails/Greenway, Park, Public Transportation, Street Lights
Bathroom Info
Main Bathroom Level: 1
Halfbaths: 1
Total Baths: 6.00
Fullbaths: 5
Room Bedroom Features: Master on Main, Oversized Master
Bedroom Info
Beds: 5
Building Info
Habitable Residence: Yes
Business Info
Equipment: None
Exterior Features
Fence: None
Patio and Porch: Deck, Front Porch, Patio, Rear Porch
Exterior Features: Lighting, Private Yard, Rear Stairs, Private Entrance
Road Surface Type: Paved
Pool Private: No
County: Fulton - GA
Acres: 0.43
Pool Desc: None
Fees / Restrictions
Financial
Original Price: $850,000
Owner Financing: Yes
Garage / Parking
Parking Features: Attached, Driveway, Garage, Garage Door Opener, Garage Faces Front, Kitchen Level, Electric Vehicle Charging Station(s)
Green / Env Info
Green Energy Generation: None
Handicap
Accessibility Features: None
Interior Features
Security Ftr: Secured Garage/Parking, Smoke Detector(s)
Fireplace Features: Family Room, Master Bedroom
Levels: Three Or More
Appliances: Dishwasher, Electric Water Heater, Gas Water Heater, Microwave, Tankless Water Heater
Laundry Features: Laundry Room, Main Level, Upper Level, Other
Interior Features: Double Vanity, Entrance Foyer, Entrance Foyer 2 Story, High Ceilings 9 ft Upper, High Ceilings 10 ft Main, High Speed Internet, Walk-In Closet(s)
Flooring: Carpet, Ceramic Tile, Hardwood, Stone
Spa Features: None
Lot Info
Lot Size Source: Assessor
Lot Features: Back Yard, Front Yard, Private
Misc
Property Attached: No
Home Warranty: Yes
Open House
Other
Other Structures: None
Property Info
Construction Materials: Brick 3 Sides, Brick Front, Frame
Year Built: 2,024
Builders Name: The Anyansi Group
Property Condition: To Be Built
Roof: Composition, Shingle
Property Type: Residential Detached
Style: Contemporary, Modern
Rental Info
Land Lease: Yes
Room Info
Kitchen Features: Breakfast Bar, Eat-in Kitchen, Kitchen Island, Other Surface Counters, Pantry, Pantry Walk-In, Solid Surface Counters, Stone Counters, View to Family Room
Room Master Bathroom Features: Double Vanity,Separate His/Hers,Separate Tub/Showe
Room Dining Room Features: Open Concept,Separate Dining Room
Special Features
Green Features: Appliances, Windows
Special Listing Conditions: None
Special Circumstances: None
Sqft Info
Building Area Total: 8784
Building Area Source: Builder
Tax Info
Tax Amount Annual: 512
Tax Year: 2,022
Tax Parcel Letter: 14-0215-0003-071-0
Unit Info
Utilities / Hvac
Cool System: Central Air, Zoned
Electric: 220 Volts
Heating: Central, Natural Gas, Zoned
Utilities: Cable Available, Electricity Available, Natural Gas Available, Phone Available, Water Available
Sewer: Public Sewer
Waterfront / Water
Water Body Name: None
Water Source: Public
Waterfront Features: None
Directions
GPS for the most accurate route. The closest intersection is Veltre Circle and Cascade Rd.Listing Provided courtesy of Posh A Contemporary Real Estate Experience, Llc.
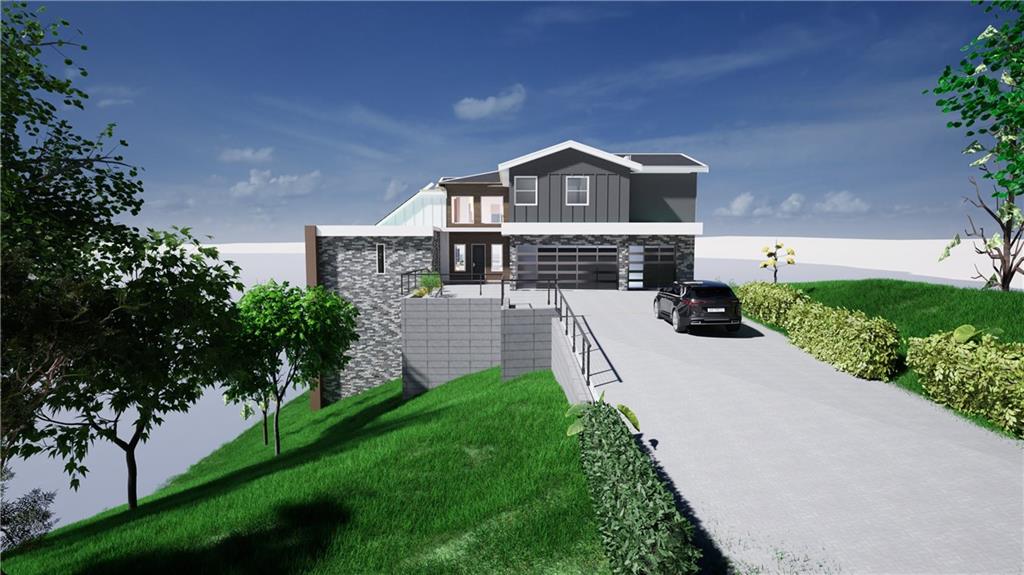
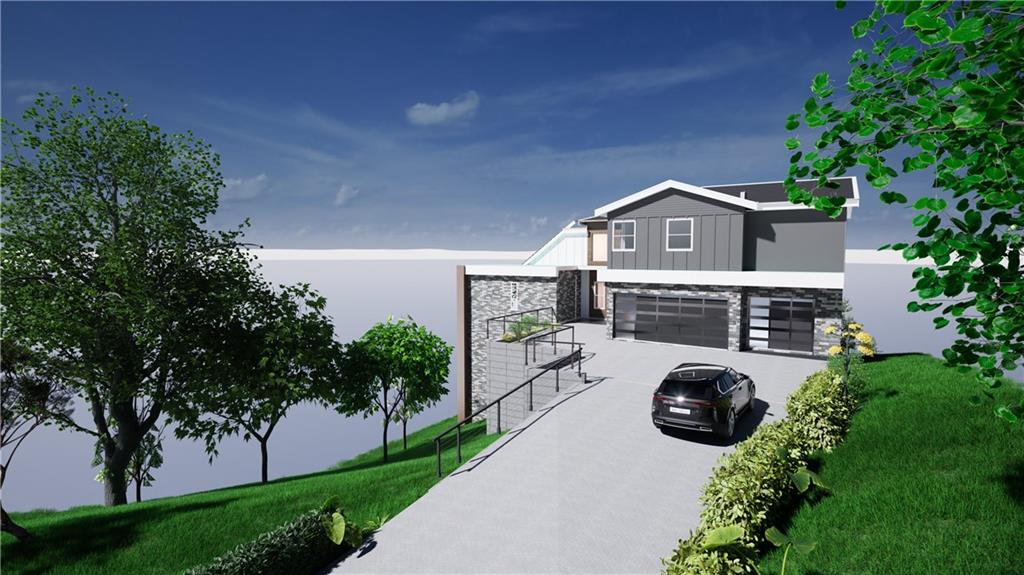
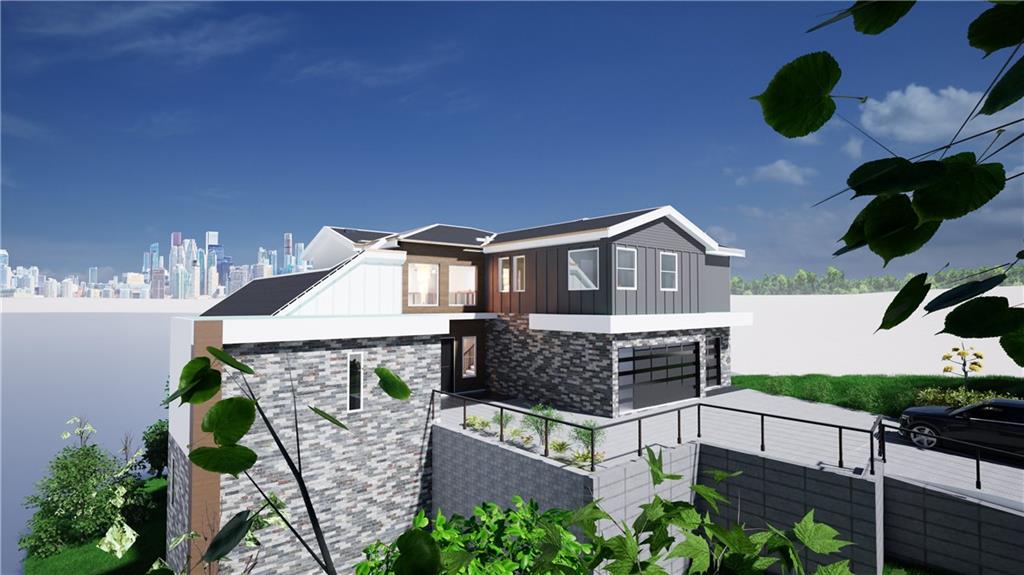
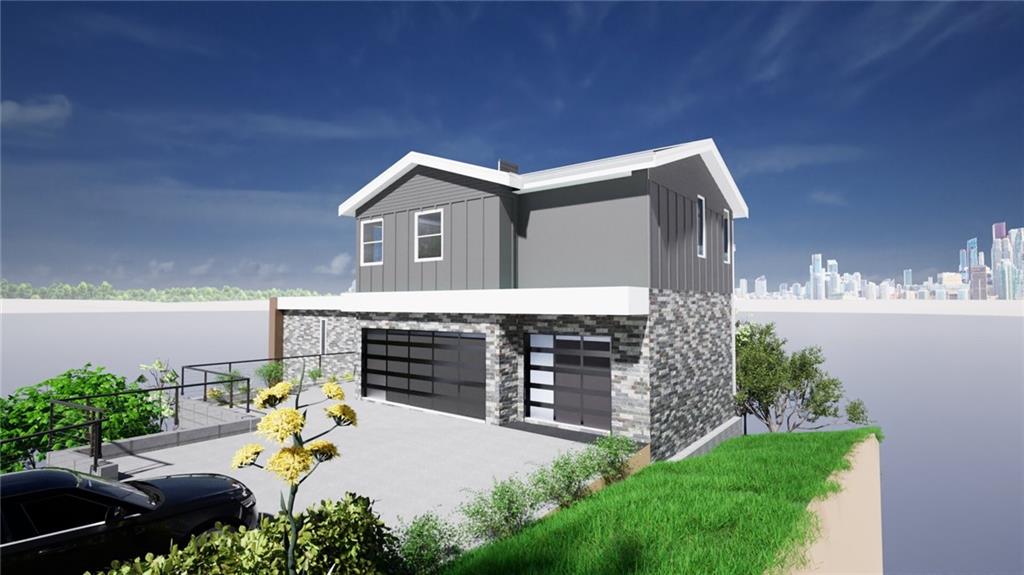
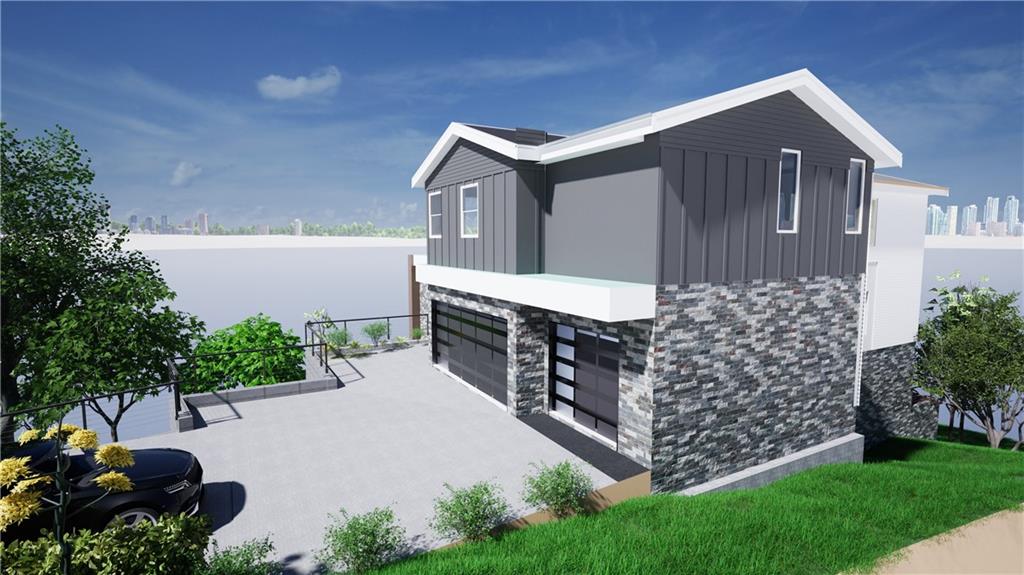


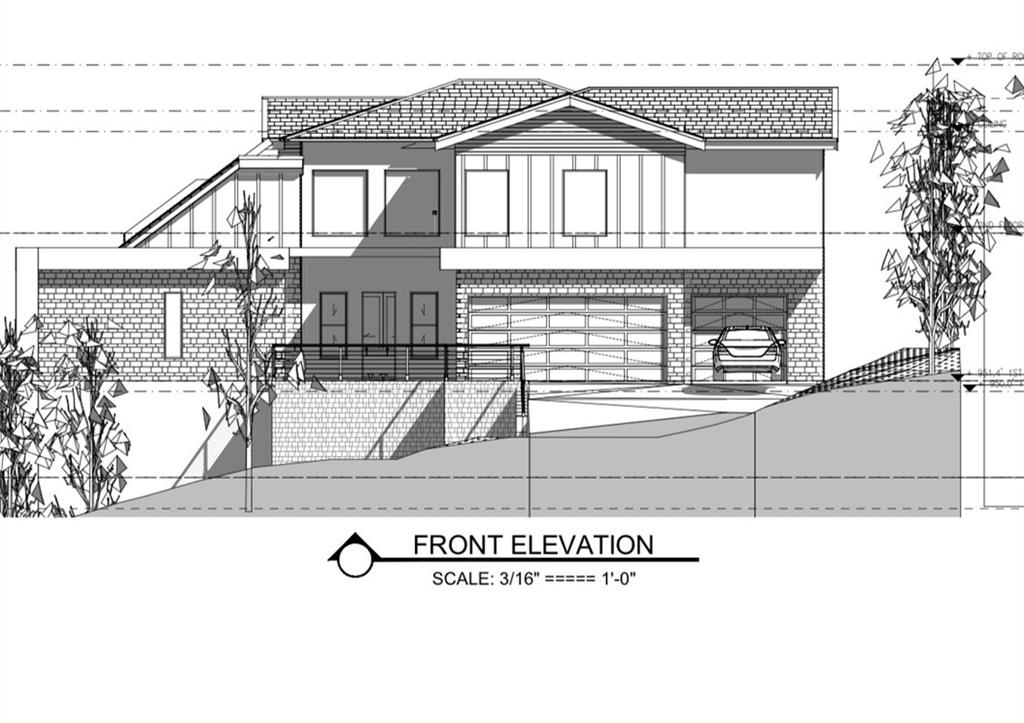

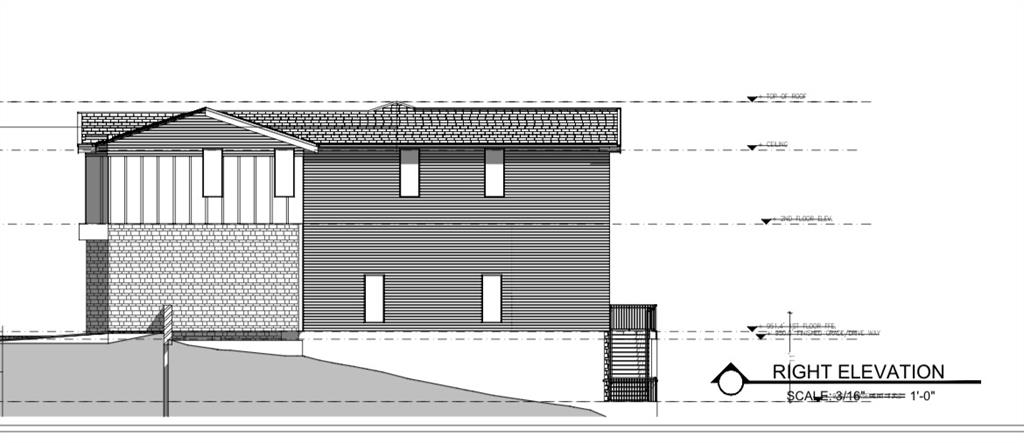

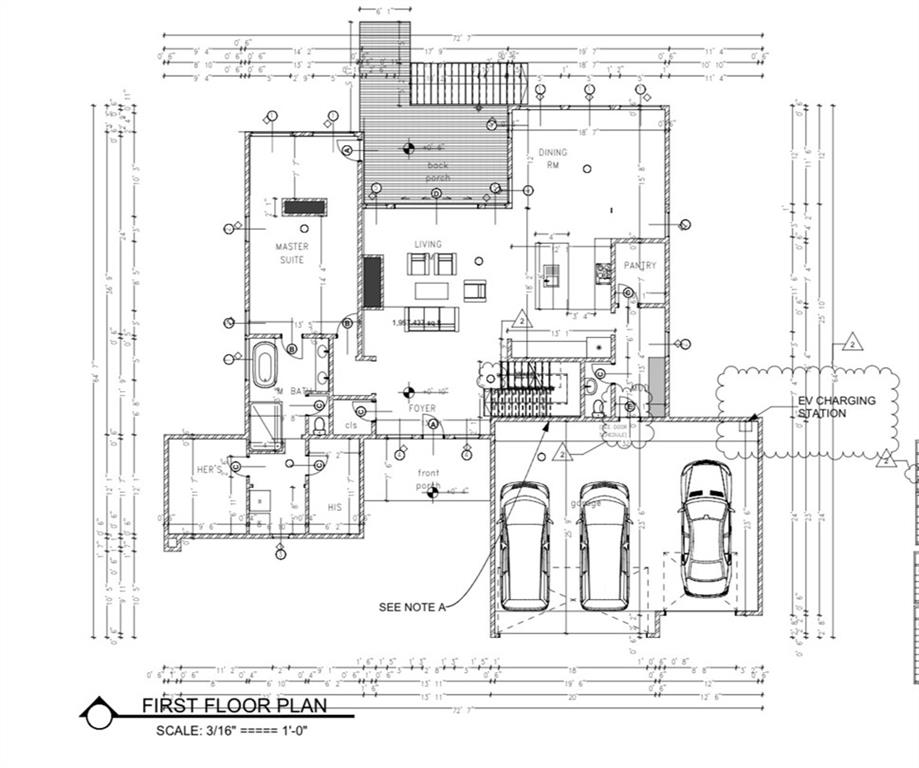


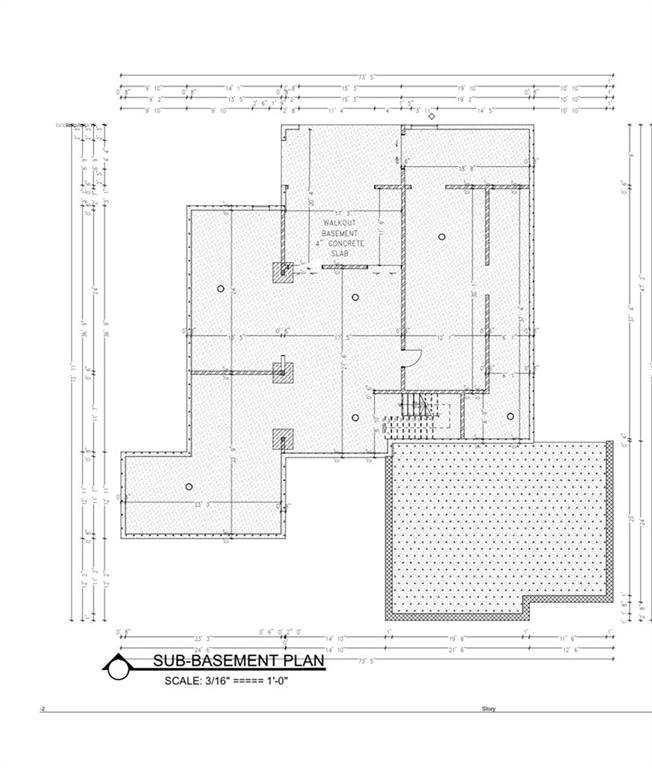
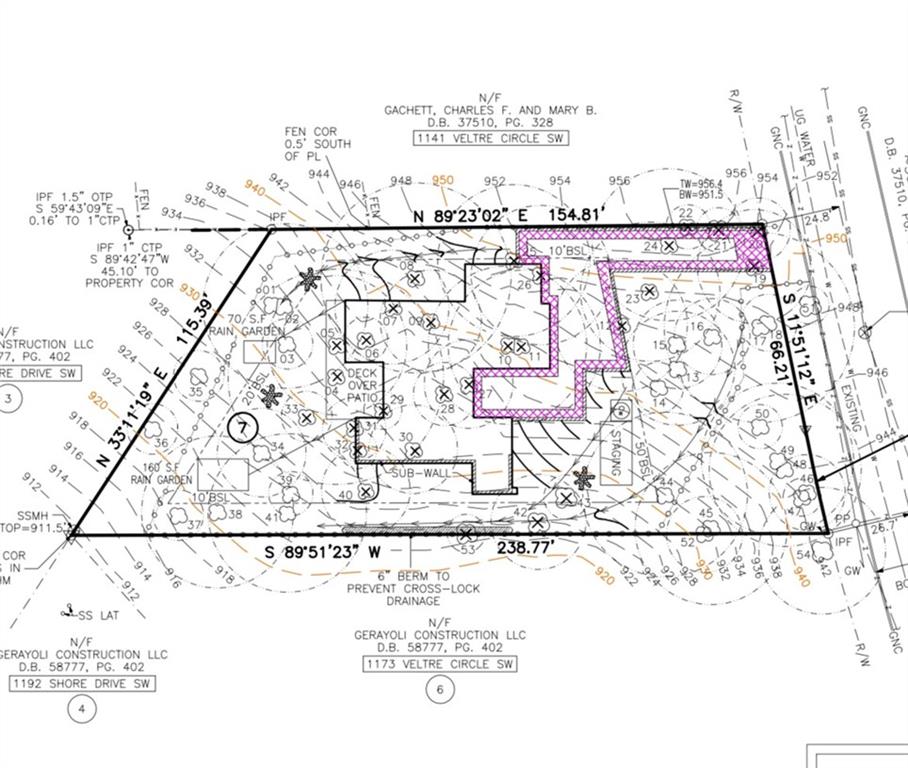
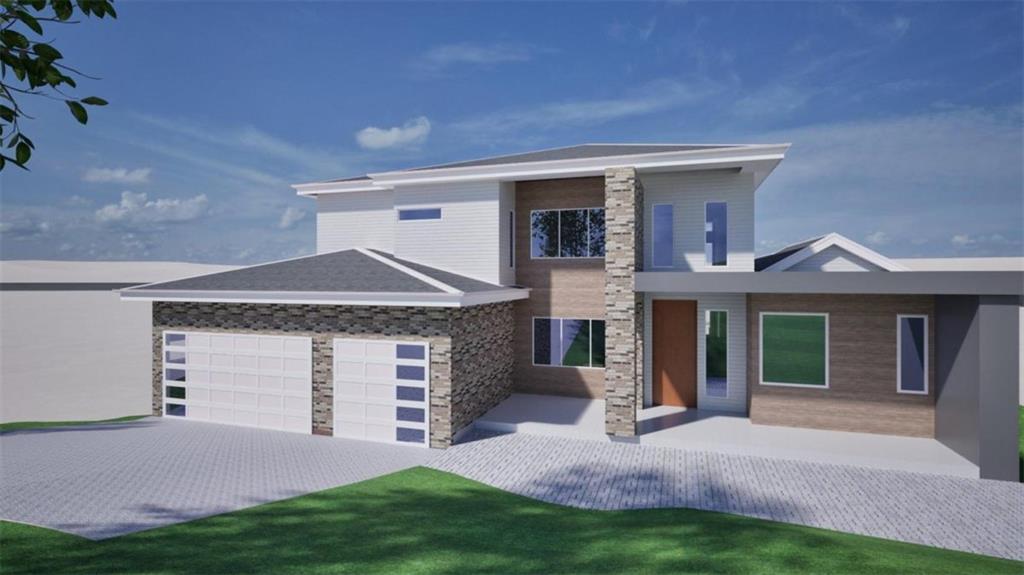
 MLS# 7339745
MLS# 7339745 