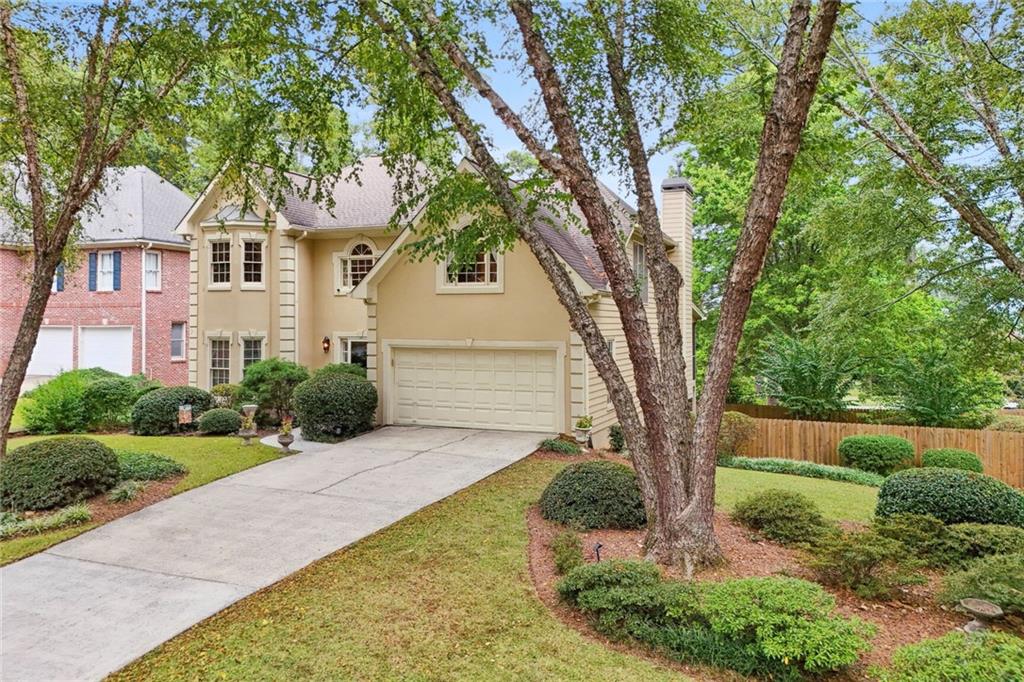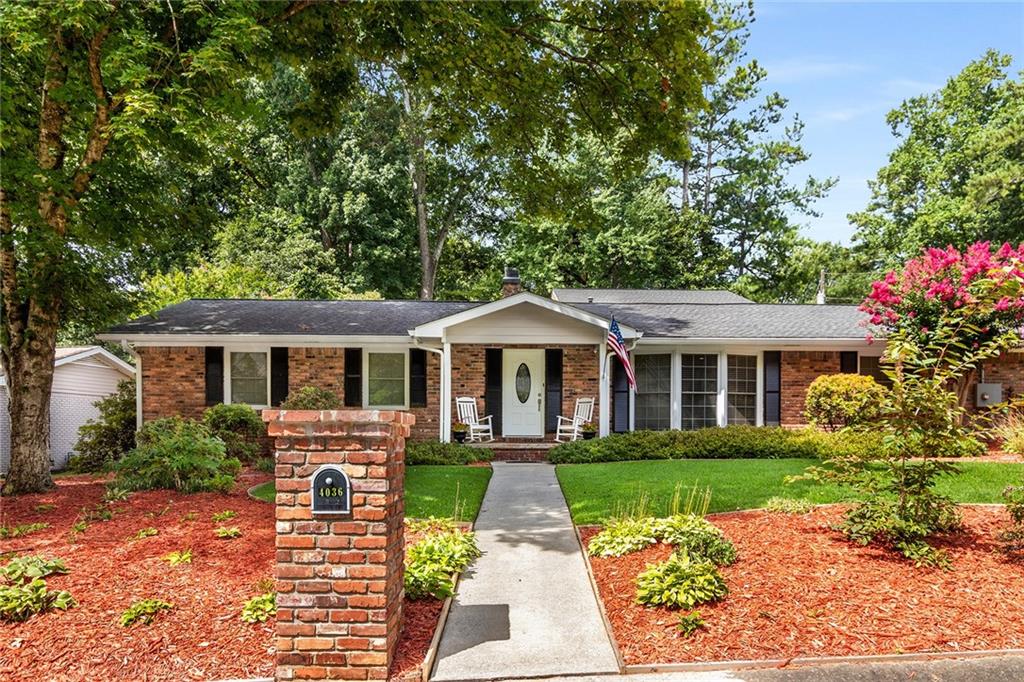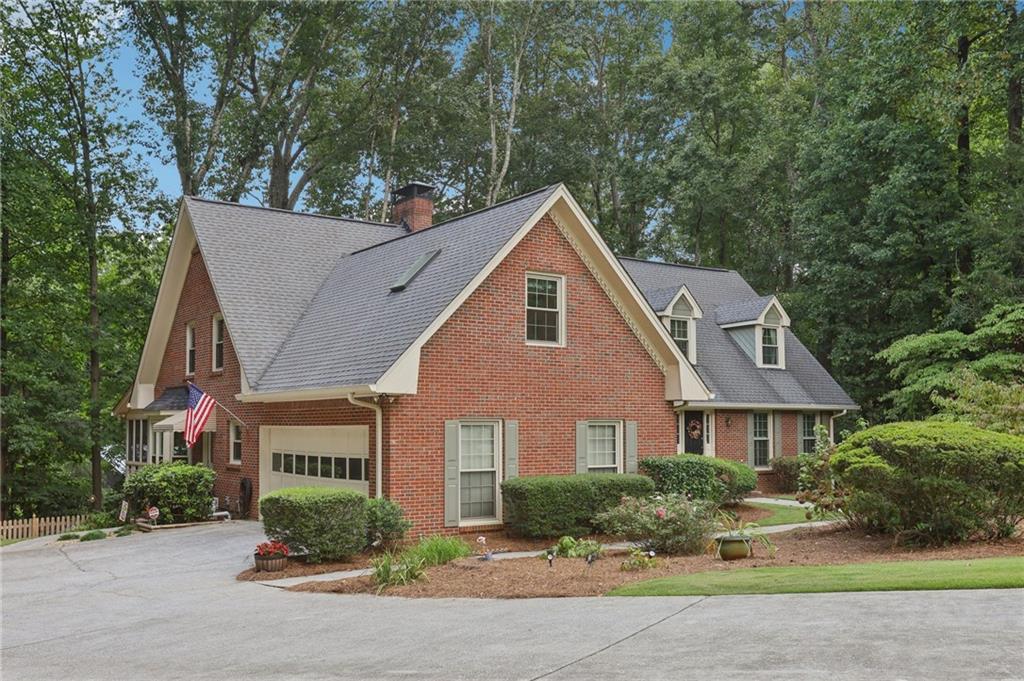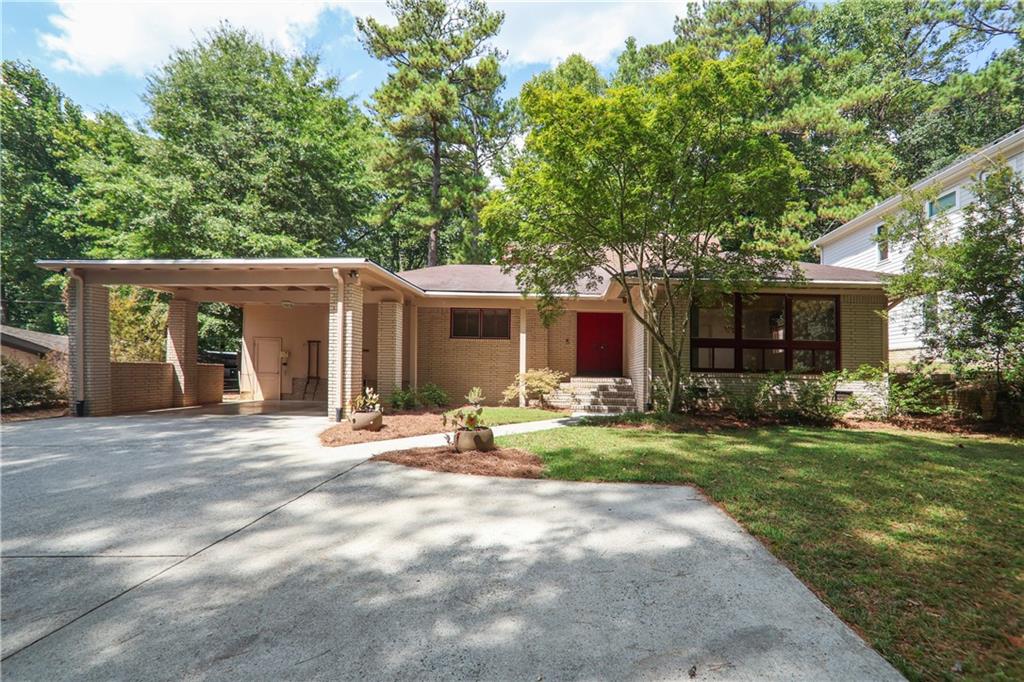Viewing Listing MLS# 404504802
Atlanta, GA 30345
- 4Beds
- 3Full Baths
- 1Half Baths
- N/A SqFt
- 1966Year Built
- 0.70Acres
- MLS# 404504802
- Residential
- Single Family Residence
- Pending
- Approx Time on Market1 month, 24 days
- AreaN/A
- CountyDekalb - GA
- Subdivision Briarmoor Manor
Overview
Move right in and be home for the holidays! With more improvements than can be listed here, this classic all-brick home is ready to be lived in beautifully and worry free! Follow a newly paved driveway to the attached carport at the rear of the home- youll step through a jasmine and fairy light-draped solarium into the kitchen, both functional and exceptionally appointed with lots of custom cabinetry (equipped with Wellborn pull-out interiors), travertine floors and ultra premium appliances, including a 36 Viking range, and SubZero fridge with custom door panels, and Instahot water dispenser. Gracious living areas, including formal living and dining and a vaulted family room with fireplace, a solarium/screened porch and deck, are ready to host family and friends. Hardwood floors and generous crown molding, built-ins around the fireplace and a professionally designed color scheme create an elegant but comfortable environment. An office space or secondary bedroom on the main floor as well as a full bathroom offers flexibility and convenience. An added bonus is the 1/2 finished walk-out multi-purpose basement with half bath; and a detached, heated 2 car garage and workshop with an unfinished second floor for potential ADU expansion.The finishes and carefully chosen color scheme extend throughout the 3 upstairs bedrooms, all with vaulted ceilings, as well. The primary suite has a sitting area, his and her closets and double vanity sinks in honed limestone surfaces. Two more bedrooms and a full bath off a center hall offer space and privacy. On an oversized lot in a serene Briarmoor Manor, it is still very convenient to 85 and 285, the new CHOA medical complex, Buford Highways legendary culinary scene, Stone Mountain and Decatur, Lenox and Phipps for shopping and Oak Grove neighborhood dining. Significant improvements to the lot include tree removal , a fully fenced yard for your pets, sprinkler system, exterior cosmetic updates, paving, and landscaping. Many more improvements have been made, including roof, HVAC, and water heater (ask me about the full list), and there are more future expansion possibilities with the garage and unfinished half basement. This is truly a move-in and live your life home!
Association Fees / Info
Hoa: No
Community Features: Near Schools, Near Shopping, Pickleball, Pool, Tennis Court(s)
Bathroom Info
Main Bathroom Level: 1
Halfbaths: 1
Total Baths: 4.00
Fullbaths: 3
Room Bedroom Features: Oversized Master
Bedroom Info
Beds: 4
Building Info
Habitable Residence: No
Business Info
Equipment: Irrigation Equipment
Exterior Features
Fence: Back Yard
Patio and Porch: Covered, Deck, Glass Enclosed, Screened
Exterior Features: Lighting, Rain Gutters
Road Surface Type: Asphalt
Pool Private: No
County: Dekalb - GA
Acres: 0.70
Pool Desc: None
Fees / Restrictions
Financial
Original Price: $825,000
Owner Financing: No
Garage / Parking
Parking Features: Attached, Carport, Detached, Driveway, Garage, Garage Faces Rear, Parking Pad
Green / Env Info
Green Energy Generation: None
Handicap
Accessibility Features: None
Interior Features
Security Ftr: Fire Alarm, Security Lights
Fireplace Features: Brick, Family Room, Glass Doors
Levels: Two
Appliances: Dishwasher, Disposal, Gas Cooktop, Gas Oven, Gas Range, Gas Water Heater, Refrigerator
Laundry Features: Electric Dryer Hookup, Main Level, Mud Room
Interior Features: Crown Molding, Double Vanity, Dry Bar, Entrance Foyer, His and Hers Closets, Tray Ceiling(s)
Flooring: Hardwood, Stone
Spa Features: None
Lot Info
Lot Size Source: Public Records
Lot Features: Back Yard, Front Yard, Rectangular Lot, Sprinklers In Front, Sprinklers In Rear
Lot Size: 287 x 105
Misc
Property Attached: No
Home Warranty: No
Open House
Other
Other Structures: Garage(s)
Property Info
Construction Materials: Brick 4 Sides
Year Built: 1,966
Property Condition: Resale
Roof: Composition
Property Type: Residential Detached
Style: Traditional
Rental Info
Land Lease: No
Room Info
Kitchen Features: Breakfast Bar, Cabinets Stain, Eat-in Kitchen, Kitchen Island, Stone Counters, Wine Rack
Room Master Bathroom Features: Double Vanity,Separate His/Hers,Shower Only
Room Dining Room Features: Separate Dining Room
Special Features
Green Features: None
Special Listing Conditions: None
Special Circumstances: None
Sqft Info
Building Area Total: 3180
Building Area Source: Owner
Tax Info
Tax Amount Annual: 5942
Tax Year: 2,023
Tax Parcel Letter: 18-247-07-005
Unit Info
Utilities / Hvac
Cool System: Ceiling Fan(s), Central Air
Electric: Other
Heating: Central, Natural Gas
Utilities: Cable Available, Electricity Available, Natural Gas Available, Sewer Available, Water Available
Sewer: Public Sewer
Waterfront / Water
Water Body Name: None
Water Source: Public
Waterfront Features: None
Directions
Use GPSListing Provided courtesy of Bolst, Inc.
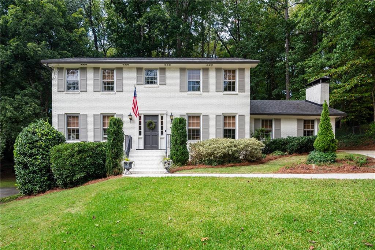
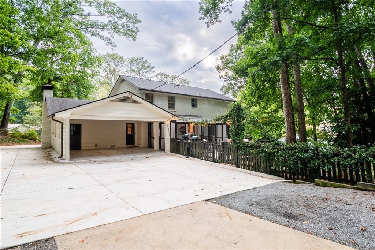
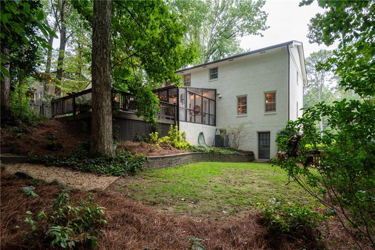
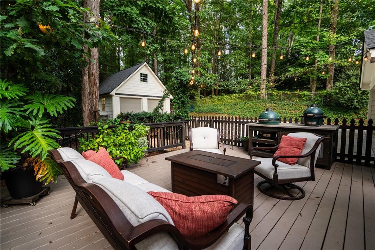
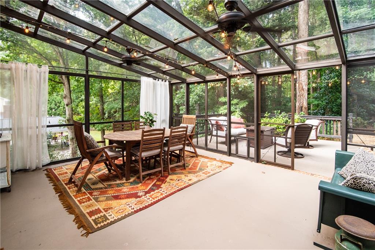
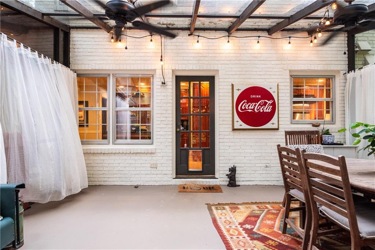
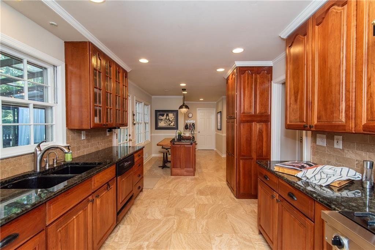
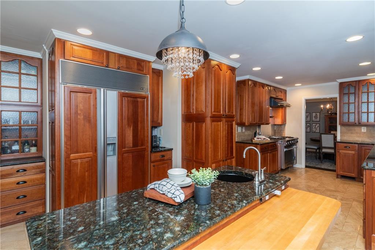
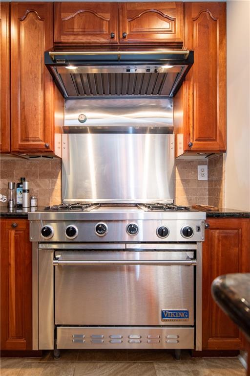
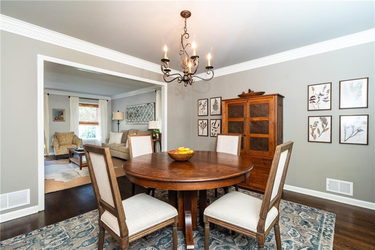
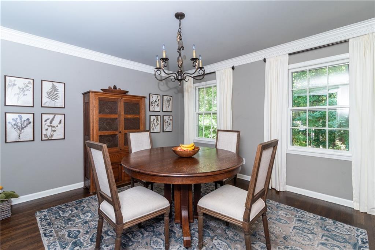
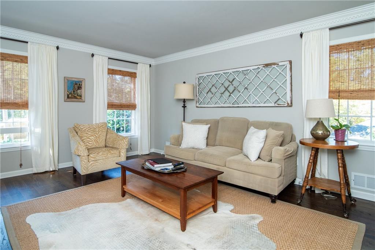
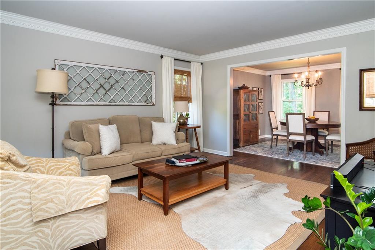
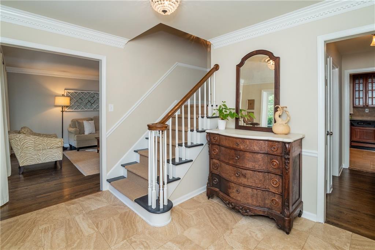
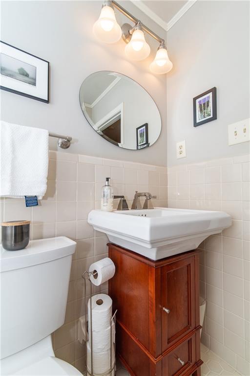
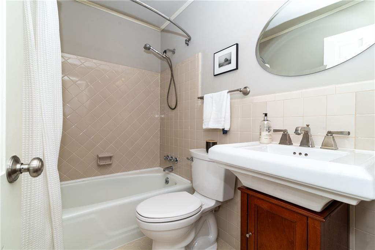
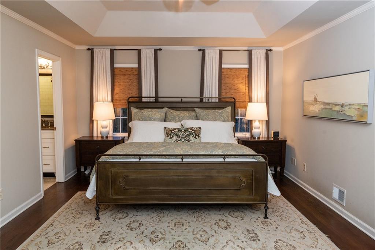
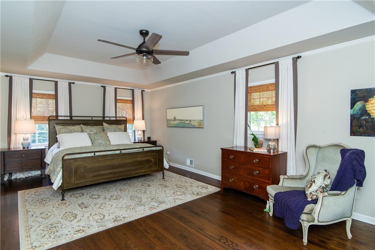
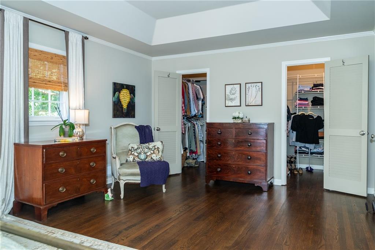
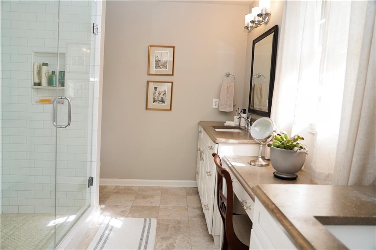
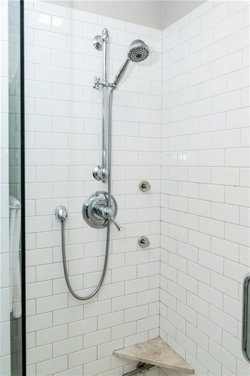
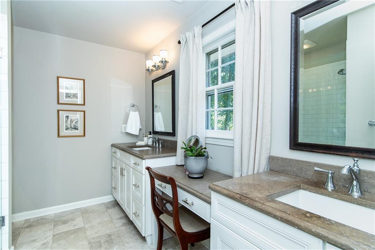
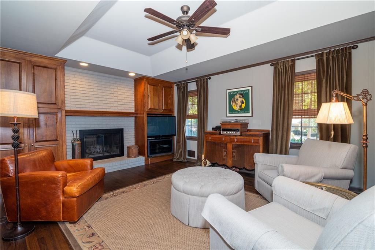
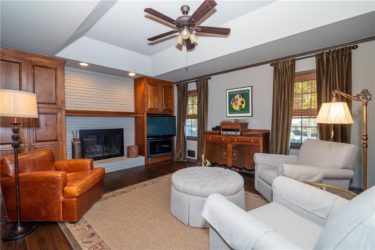
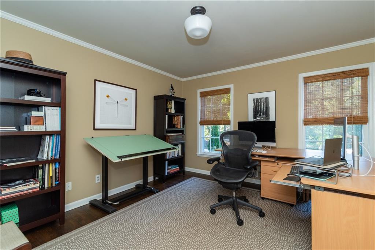
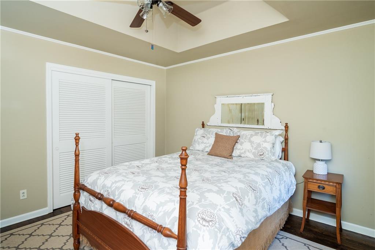
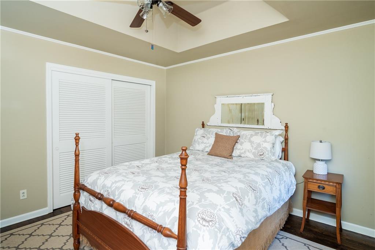
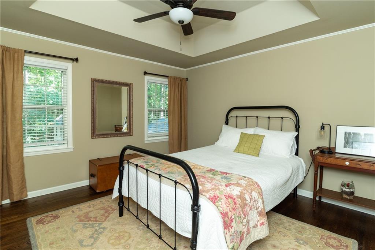
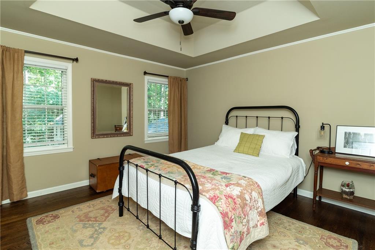
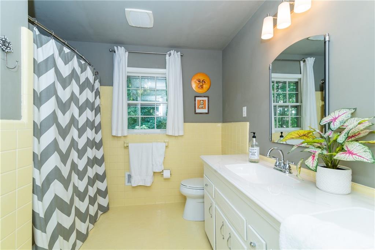
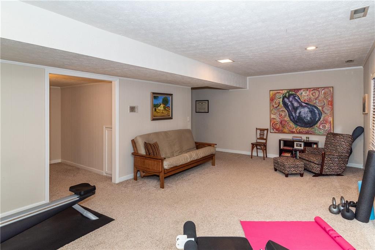
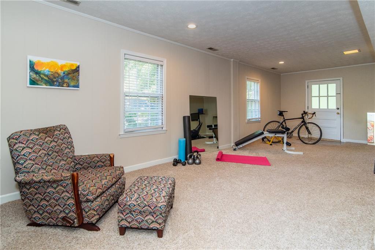
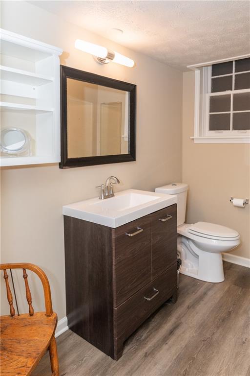
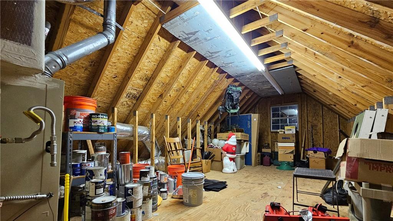
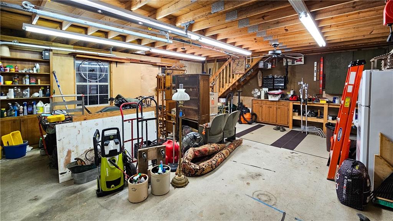
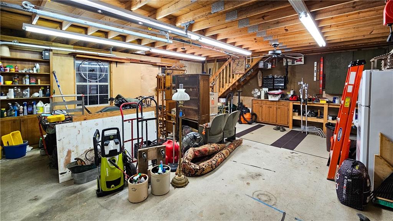
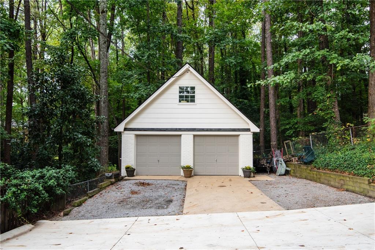
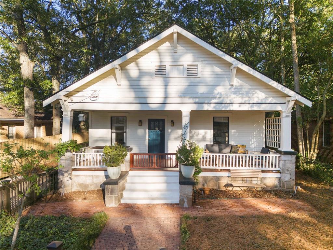
 MLS# 408636704
MLS# 408636704 