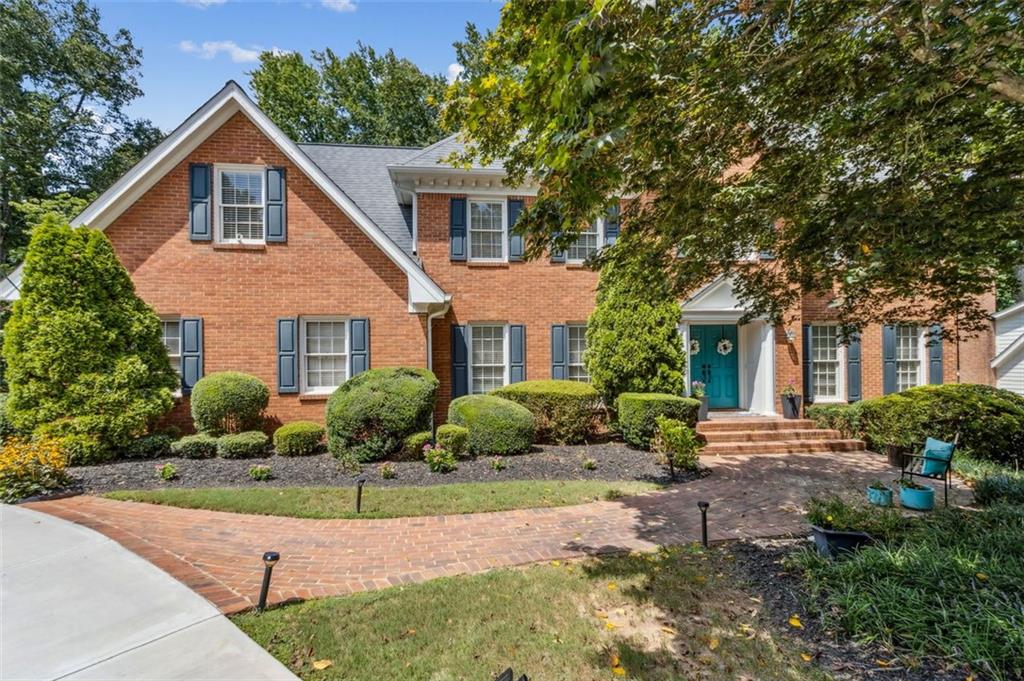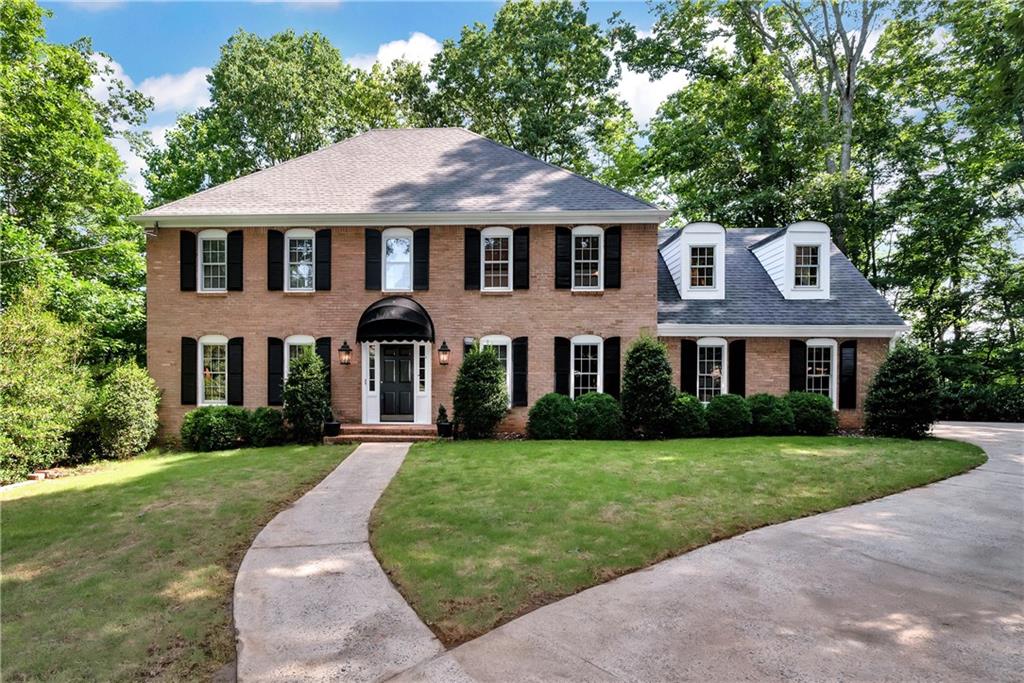Viewing Listing MLS# 395869844
Atlanta, GA 30329
- 5Beds
- 3Full Baths
- 1Half Baths
- N/A SqFt
- 1964Year Built
- 0.50Acres
- MLS# 395869844
- Residential
- Single Family Residence
- Pending
- Approx Time on Market2 months, 7 days
- AreaN/A
- CountyDekalb - GA
- Subdivision Biltmore Acres
Overview
Welcome to this stunning modern Mid-Century Brick Ranch, located in the highly sought-after Biltmore Acres neighborhood. This home features an expansive rear addition, seamlessly combining the original three-bedroom, two-bathroom layout with a two-story extension. The addition offers two extra bedrooms upstairs, one of which is a spacious primary suite with a private balcony and gas fireplace, separate walk-in closets, and a large updated bathroom with two beautiful skylights overlooking the jacuzzi tub. The main level of the new addition consists of a huge great room that includes extensive built-in storage, a wood-burning fireplace, and built-in cabinetry for an entertainment center. Cork floors and cedar siding walls add a warm, inviting touch. Off the great room, youll find a professionally finished screened porch, perfect for enjoying three seasons of outdoor living. The large eat-in kitchen is equipped with double appliances, offering exceptional storage along an entire wall, as well as a double floor-to-ceiling extra-large pantry with spice racks. The adjacent laundry room provides additional space for a second refrigerator.The backyard features a new wooden privacy fence and an expansive brick paver patio courtyardideal for BBQs and family gatherings. The backyard fence includes a gate that leads to walking paths that connect you to the communitys many conveniences. With ample square footage, this home now boasts five bedrooms and three and a half bathrooms. Additionally, the home offers separate living and dining rooms, providing versatile spaces to suit your lifestyle. The main level also includes a second primary suite with a private bathroom and walk-in closet. This exceptional home combines modern design, expansive living space, and a prime location in Biltmore Acres. The seller has meticulously maintained home improvement records, which are available upon request. Dont miss the opportunity to make this home yours!This home offers privacy and comfort while being conveniently located near Emory Hospital campuses, Emory University, Children's Healthcare of Atlanta, the CDC, VA, Mason Mill Park, Dekalb Tennis Center, the Path walking trail, Toco Hills, and Decatur's dining and attractions. Situated in unincorporated DeKalb County, the property benefits from lower taxes. Nearby, you'll find Mason Mill Park and Hahn Woods Park.
Association Fees / Info
Hoa: No
Hoa Fees Frequency: Annually
Community Features: Near Public Transport, Near Schools, Near Shopping, Near Trails/Greenway
Hoa Fees Frequency: Annually
Bathroom Info
Main Bathroom Level: 2
Halfbaths: 1
Total Baths: 4.00
Fullbaths: 3
Room Bedroom Features: Double Master Bedroom, Master on Main, Oversized Master
Bedroom Info
Beds: 5
Building Info
Habitable Residence: No
Business Info
Equipment: None
Exterior Features
Fence: Back Yard, Privacy
Patio and Porch: Enclosed, Front Porch, Rear Porch, Screened
Exterior Features: Courtyard, Permeable Paving, Rain Gutters
Road Surface Type: Asphalt
Pool Private: No
County: Dekalb - GA
Acres: 0.50
Pool Desc: None
Fees / Restrictions
Financial
Original Price: $868,850
Owner Financing: No
Garage / Parking
Parking Features: Carport
Green / Env Info
Green Energy Generation: None
Handicap
Accessibility Features: None
Interior Features
Security Ftr: Smoke Detector(s)
Fireplace Features: Family Room
Levels: Two
Appliances: Dishwasher, Disposal, Gas Range, Gas Water Heater, Microwave, Refrigerator
Laundry Features: Gas Dryer Hookup, Laundry Room
Interior Features: Double Vanity, Entrance Foyer, His and Hers Closets, Walk-In Closet(s)
Flooring: Carpet, Ceramic Tile, Hardwood
Spa Features: None
Lot Info
Lot Size Source: Public Records
Lot Features: Back Yard, Cleared, Front Yard, Landscaped, Rectangular Lot
Lot Size: 295 x 100
Misc
Property Attached: No
Home Warranty: No
Open House
Other
Other Structures: None
Property Info
Construction Materials: Brick 3 Sides, Frame
Year Built: 1,964
Property Condition: Resale
Roof: Composition
Property Type: Residential Detached
Style: Mid-Century Modern
Rental Info
Land Lease: No
Room Info
Kitchen Features: Breakfast Room, Cabinets White, Eat-in Kitchen, Laminate Counters, Pantry, Pantry Walk-In
Room Master Bathroom Features: Double Vanity,Separate Tub/Shower,Skylights
Room Dining Room Features: Separate Dining Room
Special Features
Green Features: None
Special Listing Conditions: None
Special Circumstances: None
Sqft Info
Building Area Total: 3340
Building Area Source: Public Records
Tax Info
Tax Amount Annual: 7749
Tax Year: 2,024
Tax Parcel Letter: 18-110-02-018
Unit Info
Utilities / Hvac
Cool System: Central Air, Electric
Electric: 220 Volts
Heating: Central
Utilities: Cable Available, Electricity Available, Natural Gas Available, Phone Available, Sewer Available, Water Available
Sewer: Public Sewer
Waterfront / Water
Water Body Name: None
Water Source: Public
Waterfront Features: None
Directions
GPS FriendlyListing Provided courtesy of Re/max Metro Atlanta Cityside
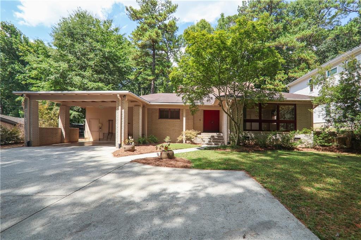
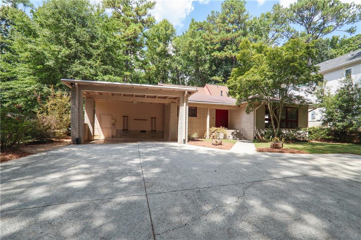
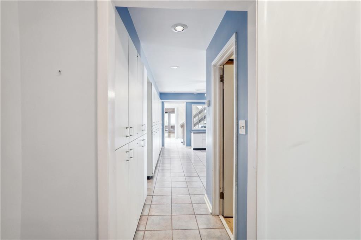
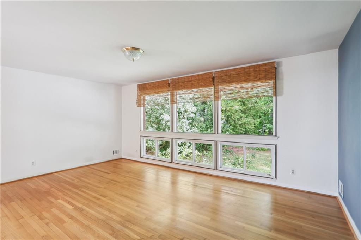
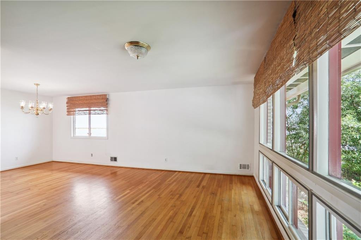
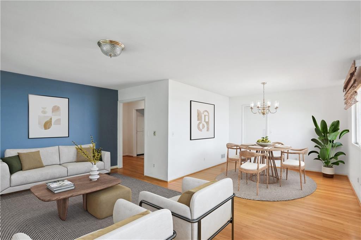
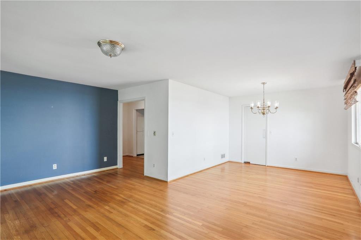
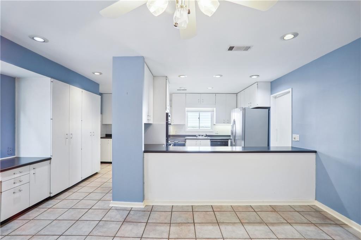
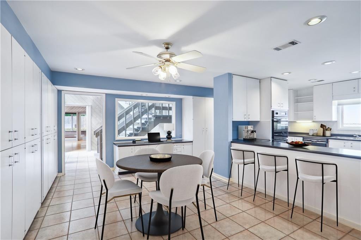
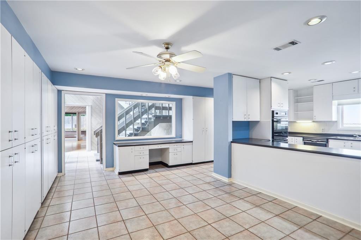

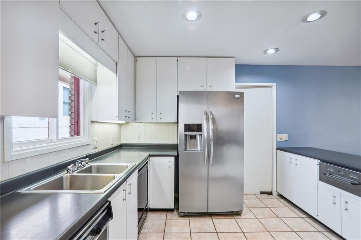
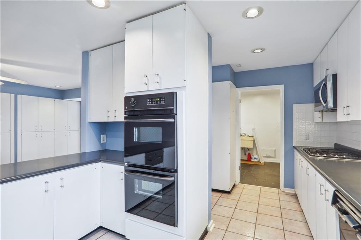
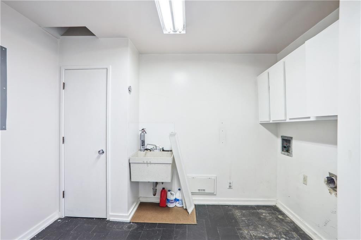
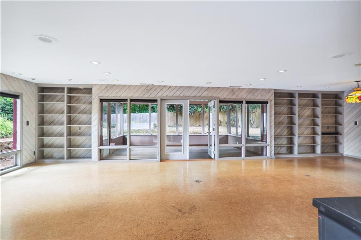
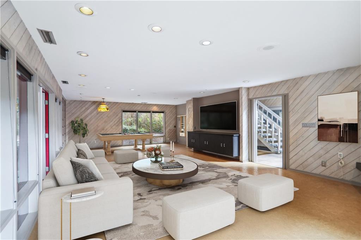
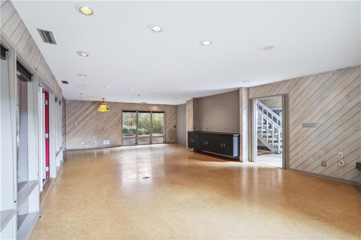
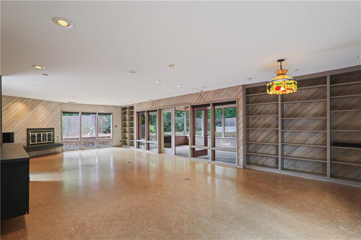
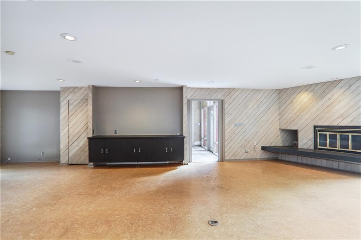
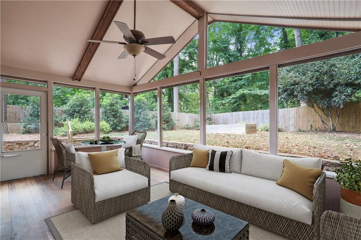
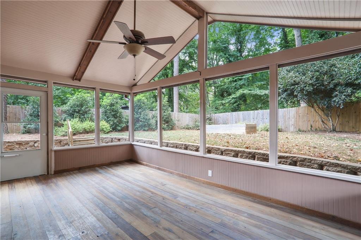
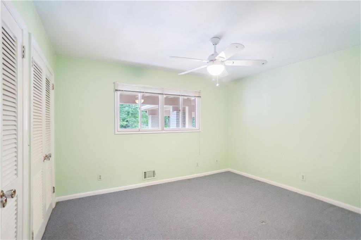
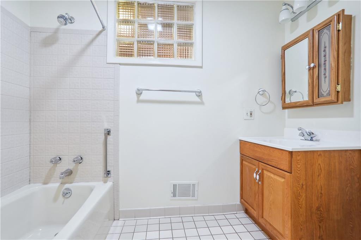
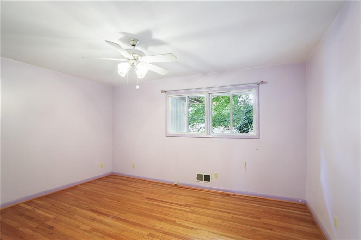
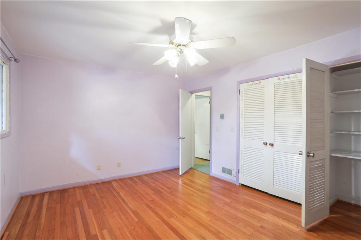
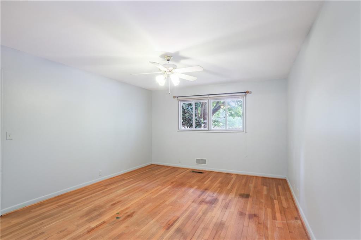
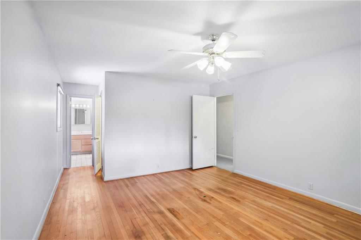
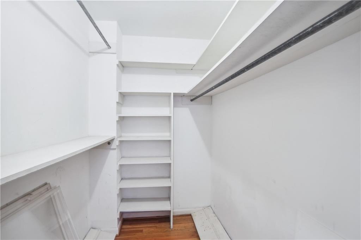
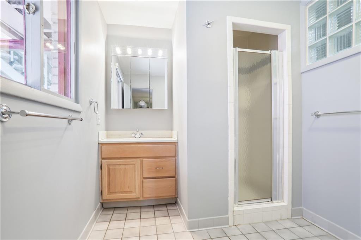
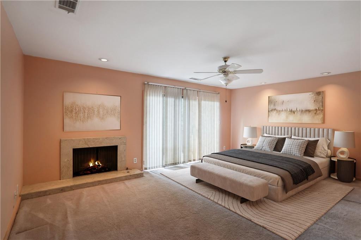
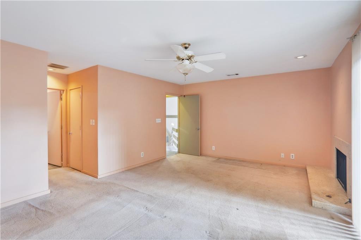
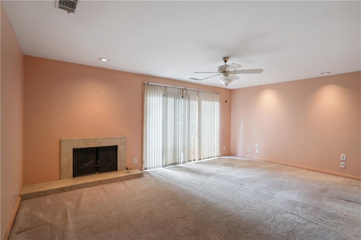
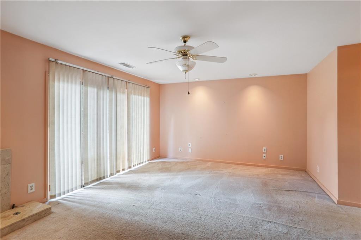
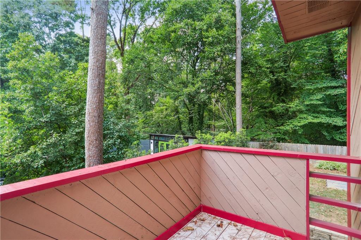
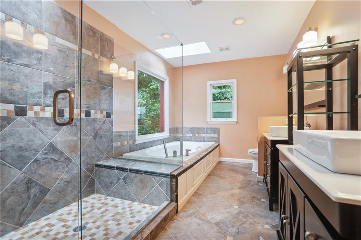
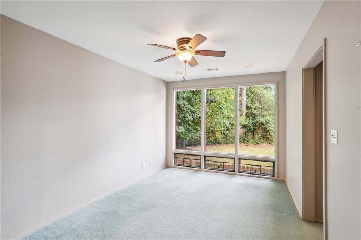
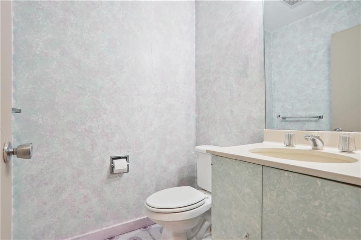
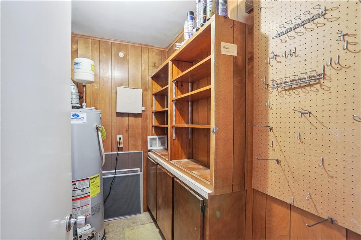
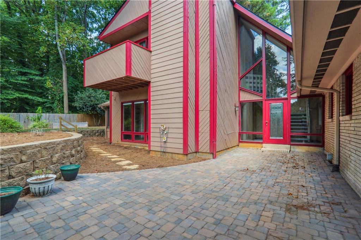
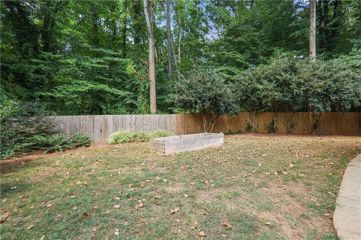
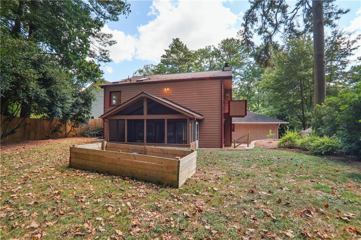
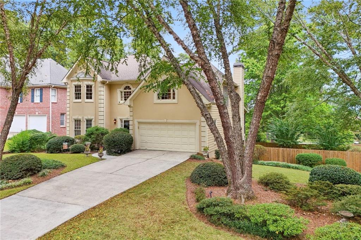
 MLS# 404479036
MLS# 404479036 