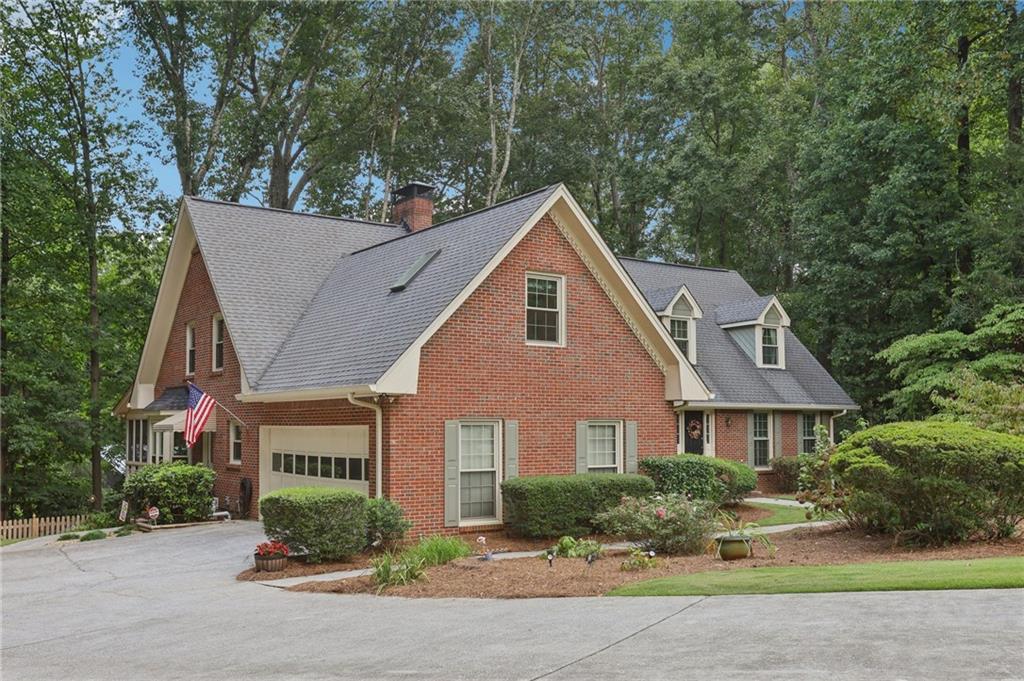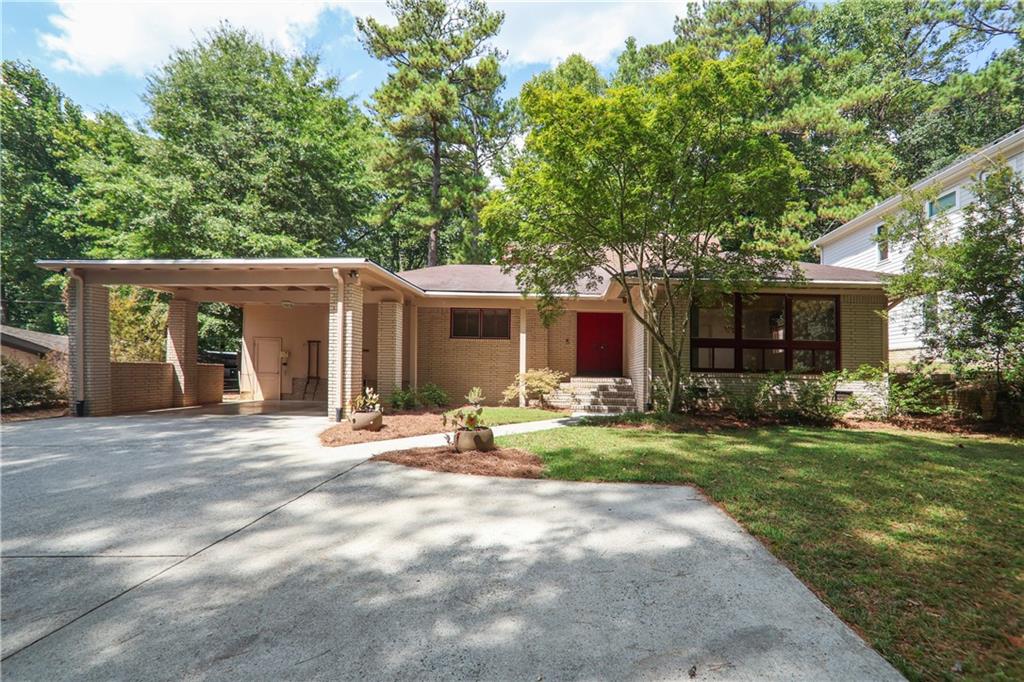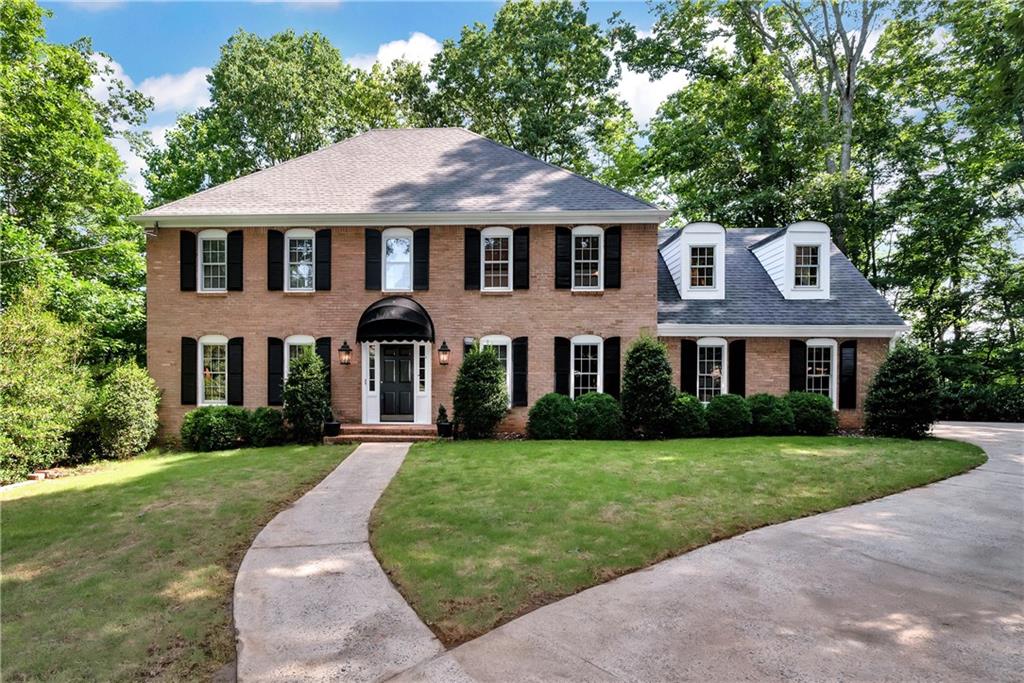Viewing Listing MLS# 404479036
Atlanta, GA 30329
- 5Beds
- 3Full Baths
- 1Half Baths
- N/A SqFt
- 1992Year Built
- 0.20Acres
- MLS# 404479036
- Residential
- Single Family Residence
- Pending
- Approx Time on Market1 month, 18 days
- AreaN/A
- CountyDekalb - GA
- Subdivision Brockton Glen
Overview
Wow! Great new price! Hurry to see this wonderful home so close to the new Childrens Hospital, Emory, CDC, more! Gracious living inside and outwith two spacious living areas and two dining areas on the main floor, opening to a large screened porch and deck, this is truly an entertainers dream residence! The updated white kitchen is light and bright and overlooks the vaulted family room. Huge primary bedroom upstairs features a fireplace and spa bathroom. There are two additional bedrooms and a bath upstairs. Two more bedrooms, a rec room, a bath and storage room complete the terrace level that leads to a ground-level patio and a beautifully level and fenced rear yard. Amazing value for a superior location, with wonderful schools, shopping, and dining nearby. Youll be proud to call this place your own! Much of the furniture and accessories can be purchased at extra cost at closing for a turn-key experience! The beautifully finished terrace level space is not included in the square footage number reported here-this home is huge!
Association Fees / Info
Hoa: Yes
Hoa Fees Frequency: Annually
Hoa Fees: 400
Community Features: Homeowners Assoc, Near Schools, Near Shopping, Near Trails/Greenway, Street Lights
Association Fee Includes: Reserve Fund
Bathroom Info
Halfbaths: 1
Total Baths: 4.00
Fullbaths: 3
Room Bedroom Features: Oversized Master
Bedroom Info
Beds: 5
Building Info
Habitable Residence: No
Business Info
Equipment: Irrigation Equipment, Satellite Dish
Exterior Features
Fence: Back Yard, Fenced, Wood
Patio and Porch: Deck, Patio, Rear Porch, Screened
Exterior Features: Gas Grill, Private Entrance, Rain Gutters
Road Surface Type: Paved
Pool Private: No
County: Dekalb - GA
Acres: 0.20
Pool Desc: None
Fees / Restrictions
Financial
Original Price: $850,000
Owner Financing: No
Garage / Parking
Parking Features: Garage, Garage Door Opener, Garage Faces Front, Kitchen Level, Level Driveway
Green / Env Info
Green Energy Generation: None
Handicap
Accessibility Features: None
Interior Features
Security Ftr: Carbon Monoxide Detector(s), Fire Alarm, Security System Owned, Smoke Detector(s)
Fireplace Features: Family Room, Gas Log, Gas Starter, Master Bedroom
Levels: Three Or More
Appliances: Dishwasher, Disposal, Double Oven, Dryer, Gas Range, Gas Water Heater, Microwave, Refrigerator, Self Cleaning Oven, Washer
Laundry Features: Laundry Room, Main Level
Interior Features: Cathedral Ceiling(s), Disappearing Attic Stairs, Double Vanity, Entrance Foyer, High Ceilings 9 ft Main, High Ceilings 9 ft Upper, High Speed Internet, Tray Ceiling(s), Walk-In Closet(s)
Flooring: Carpet, Hardwood
Spa Features: None
Lot Info
Lot Size Source: Public Records
Lot Features: Corner Lot, Front Yard, Landscaped, Level
Lot Size: 65x12x143x6x90x120
Misc
Property Attached: No
Home Warranty: No
Open House
Other
Other Structures: None
Property Info
Construction Materials: Frame, Stucco
Year Built: 1,992
Property Condition: Resale
Roof: Composition, Shingle
Property Type: Residential Detached
Style: European, Traditional
Rental Info
Land Lease: No
Room Info
Kitchen Features: Breakfast Room, Cabinets White, Kitchen Island, Pantry, Stone Counters, View to Family Room
Room Master Bathroom Features: Double Vanity,Separate Tub/Shower,Vaulted Ceiling(
Room Dining Room Features: Seats 12+,Separate Dining Room
Special Features
Green Features: None
Special Listing Conditions: None
Special Circumstances: None
Sqft Info
Building Area Total: 2629
Building Area Source: Owner
Tax Info
Tax Amount Annual: 8318
Tax Year: 2,024
Tax Parcel Letter: 18-158-14-012
Unit Info
Utilities / Hvac
Cool System: Ceiling Fan(s), Central Air, Zoned
Electric: 110 Volts, 220 Volts in Laundry
Heating: Central, Forced Air, Natural Gas, Zoned
Utilities: Cable Available, Electricity Available, Natural Gas Available, Phone Available, Underground Utilities, Water Available
Sewer: Public Sewer
Waterfront / Water
Water Body Name: None
Water Source: Public
Waterfront Features: None
Directions
85 to Clairmont Road exit, Head south toward Emory, first right on Briarcliff, right on Brockton Glen, house is last one on the left, at corner with Bruce Road. Or from Ponce de Leon, go north on Briarcliff, cross N. Druid Hills Rd., pass light at Cliff Valley to Brockton Glen on left.Listing Provided courtesy of Keller Williams Realty Peachtree Rd.
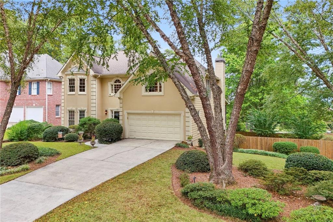
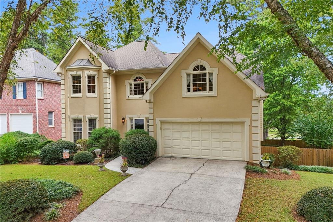
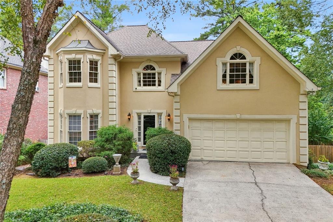
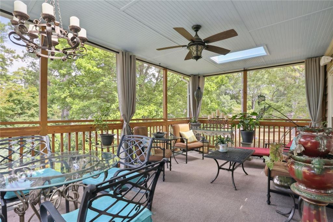
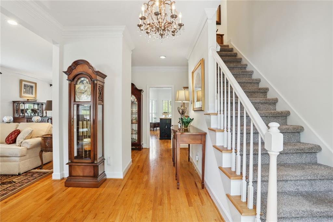
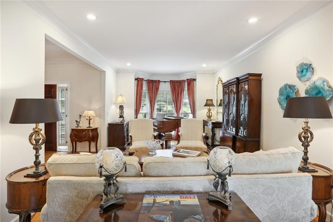
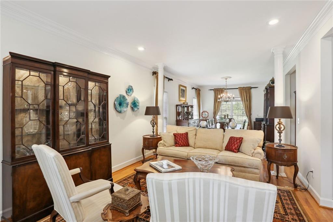
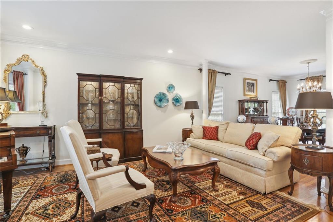
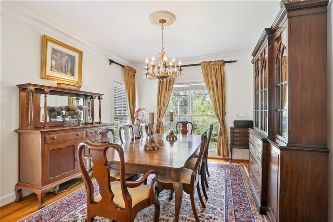
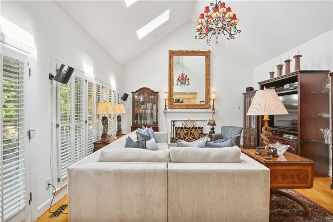
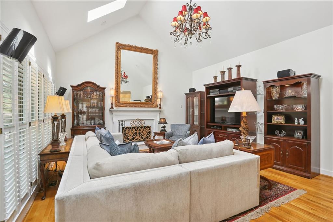
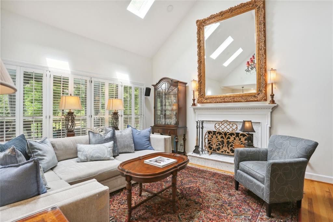
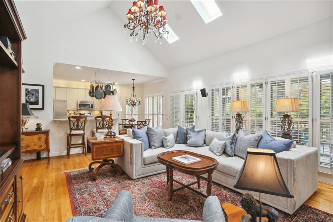
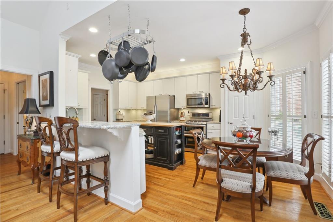
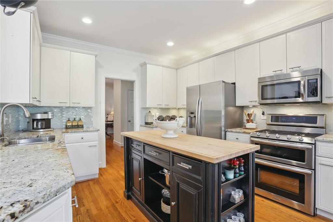
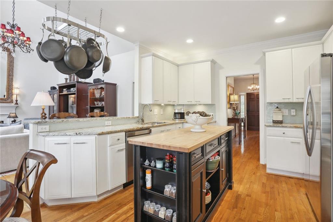
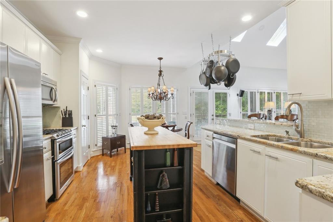
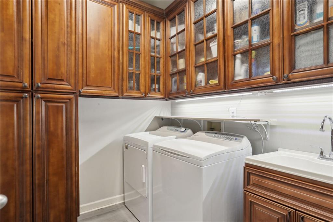
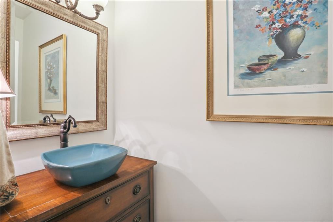
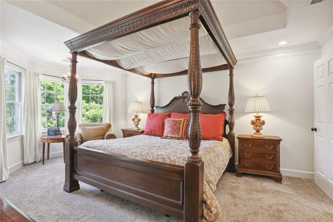
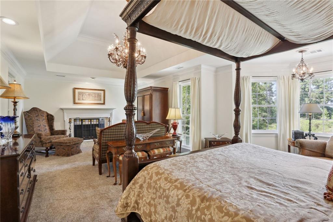
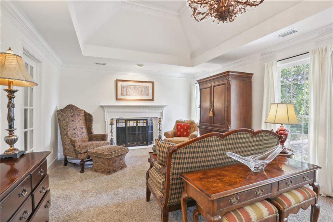
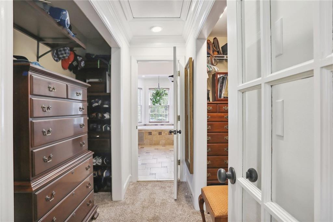
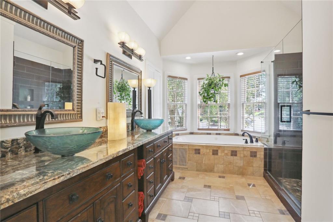
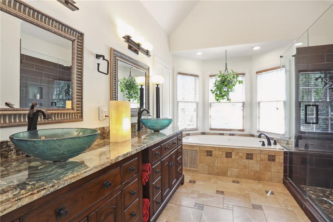
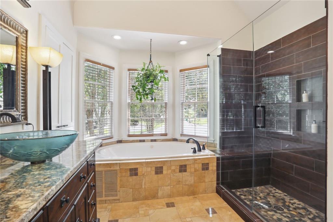
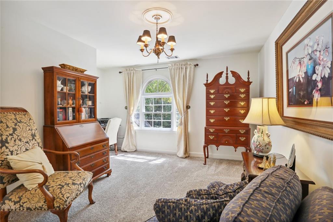
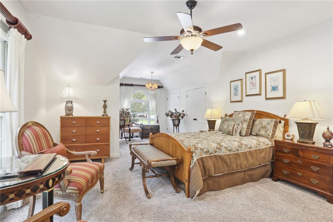
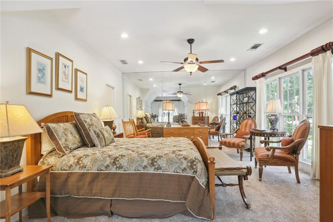
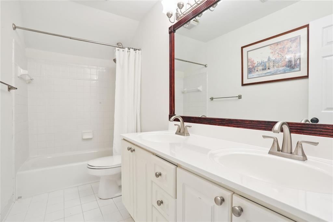
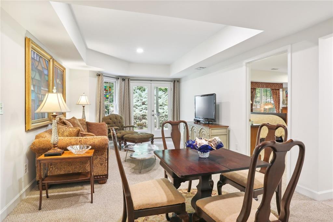
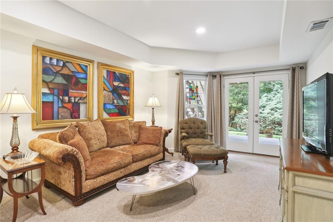
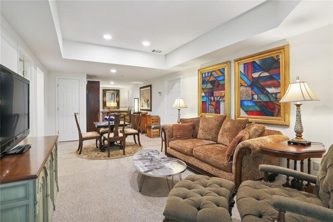
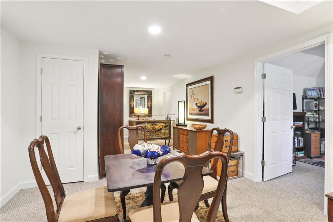
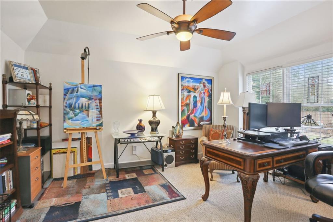
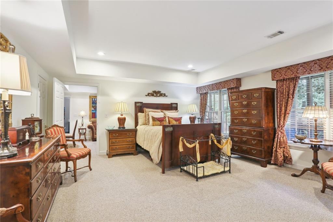
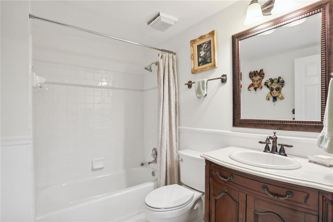
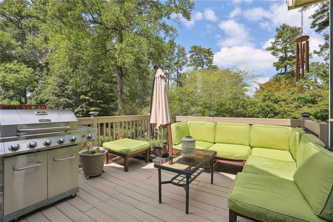
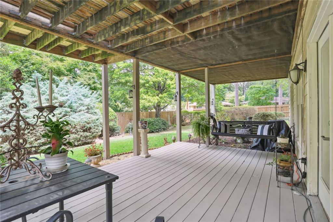
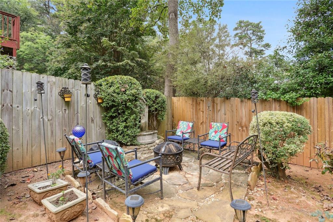
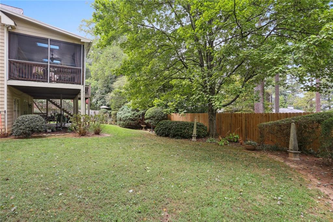
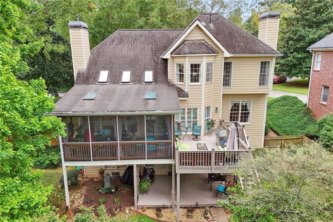
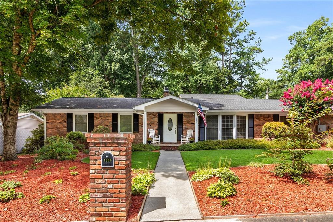
 MLS# 403901334
MLS# 403901334 