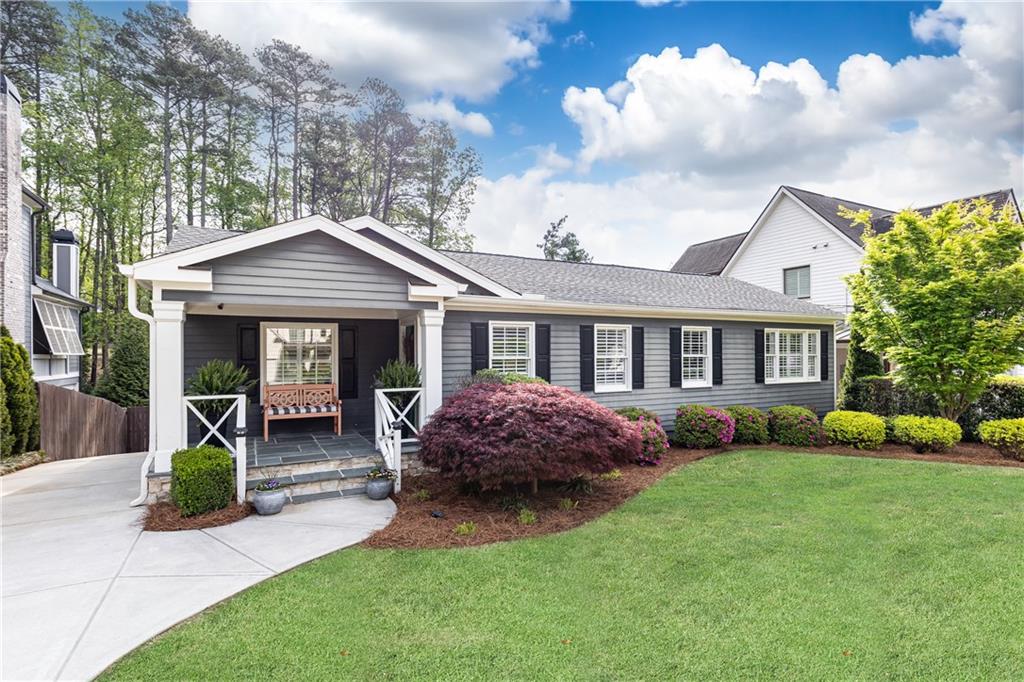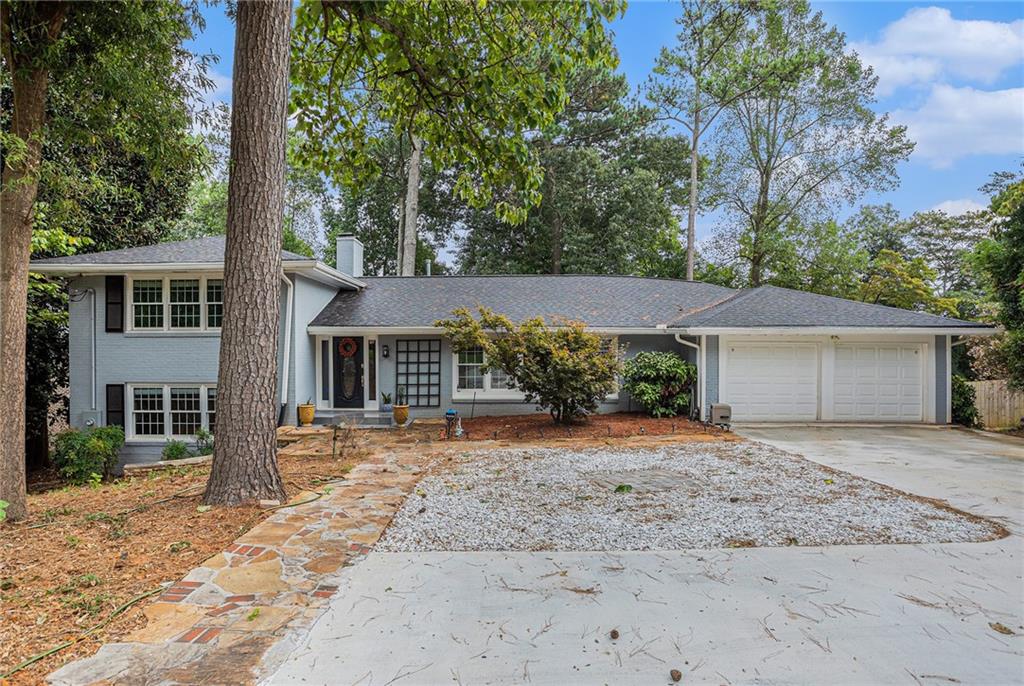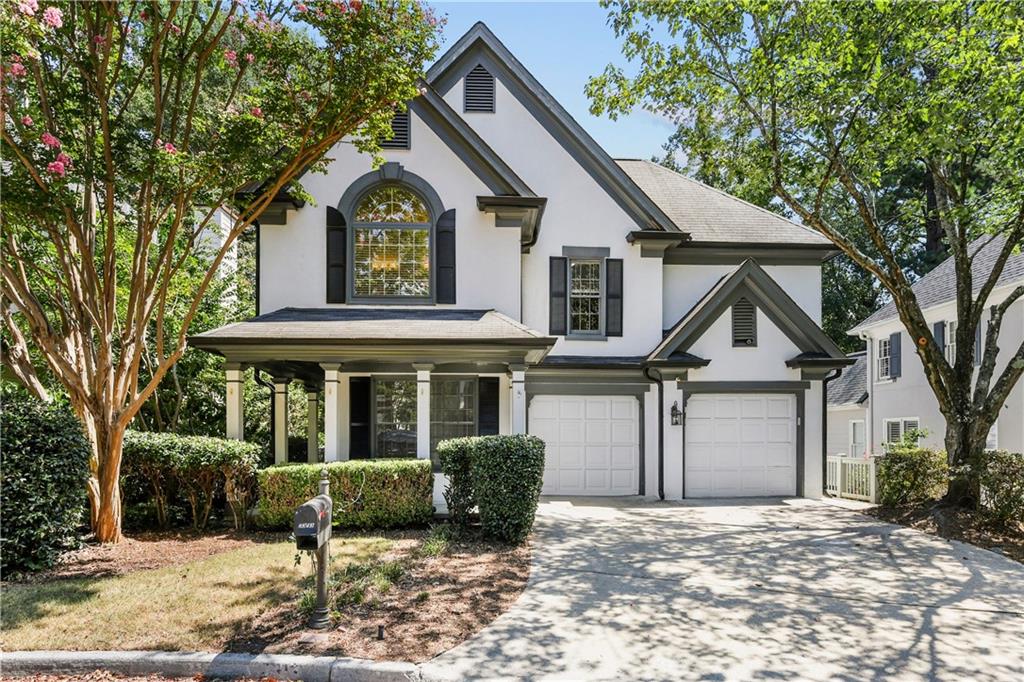Viewing Listing MLS# 387812344
Brookhaven, GA 30324
- 3Beds
- 2Full Baths
- 1Half Baths
- N/A SqFt
- 1988Year Built
- 0.10Acres
- MLS# 387812344
- Residential
- Single Family Residence
- Active
- Approx Time on Market3 months, 13 days
- AreaN/A
- CountyDekalb - GA
- Subdivision Brookhaven
Overview
Price Reduction! This stunning four-sided brick home in the coveted Brookhaven community offers a blend of elegance and functionality, making it an entertainers dream. Spanning over 3,000 sq ft, the thoughtfully designed floor plan is as inviting as it is impressive. From the grand brick staircase leading to the striking foyer, this home sets the stage for luxury living.The main floor features soaring ceilings, an open layout, and a spacious heated/cooled sun room that can serve as an additional living space. The wet bar and oversized dining room are perfect for hosting, while the well-appointed kitchen boasts abundant storage. Every room is enhanced by sophisticated upgrades that will delight any buyer.Upstairs, the primary bedroom is bathed in natural light, offering a cozy fireplace, tray ceilings, and a generous walk-in closet. The primary bathroom features a separate tub and shower with a neutral palette, ready for your personal touch. The secondary bedrooms are equally spacious, providing comfort and versatility.Additionally, an unfinished basement space behind the garage offers the potential for a home office or extra storage. Recent updates include a new HVAC system for year-round comfort.Nestled in a peaceful cul-de-sac, this home provides the perfect balance of privacy and convenience, just minutes from I-85, GA 400, Buckhead, Midtown, and the Perimeter. Enjoy easy access to Shady Valley Park's pickleball, tennis, basketball courts, and playground, as well as nearby dining, shopping, and the vibrant farmer's market scene in Brookhaven.Whether youre seeking the tranquility of a suburban oasis or the excitement of city living, this property is a must-see!
Association Fees / Info
Hoa: Yes
Hoa Fees Frequency: Annually
Hoa Fees: 750
Community Features: None
Bathroom Info
Halfbaths: 1
Total Baths: 3.00
Fullbaths: 2
Room Bedroom Features: Oversized Master, Split Bedroom Plan
Bedroom Info
Beds: 3
Building Info
Habitable Residence: No
Business Info
Equipment: None
Exterior Features
Fence: Back Yard
Patio and Porch: Front Porch, Patio
Exterior Features: Private Entrance, Private Yard
Road Surface Type: Asphalt
Pool Private: No
County: Dekalb - GA
Acres: 0.10
Pool Desc: None
Fees / Restrictions
Financial
Original Price: $849,000
Owner Financing: No
Garage / Parking
Parking Features: Attached, Drive Under Main Level, Driveway, Garage
Green / Env Info
Green Energy Generation: None
Handicap
Accessibility Features: None
Interior Features
Security Ftr: Secured Garage/Parking, Security System Owned
Fireplace Features: Great Room, Master Bedroom
Levels: Two
Appliances: Dishwasher, Disposal, Dryer, Electric Oven, Gas Cooktop, Microwave, Range Hood, Refrigerator, Washer
Laundry Features: Laundry Room, Main Level
Interior Features: Bookcases, Cathedral Ceiling(s), Central Vacuum, Crown Molding, Disappearing Attic Stairs, Double Vanity, Entrance Foyer, High Ceilings 10 ft Main, Low Flow Plumbing Fixtures, Tray Ceiling(s), Walk-In Closet(s), Wet Bar
Flooring: Ceramic Tile, Hardwood
Spa Features: None
Lot Info
Lot Size Source: Public Records
Lot Features: Back Yard, Cul-De-Sac, Front Yard, Landscaped, Private
Lot Size: x
Misc
Property Attached: No
Home Warranty: No
Open House
Other
Other Structures: None
Property Info
Construction Materials: Brick, Brick 4 Sides
Year Built: 1,988
Property Condition: Resale
Roof: Composition
Property Type: Residential Detached
Style: Traditional
Rental Info
Land Lease: No
Room Info
Kitchen Features: Breakfast Room, Kitchen Island, Pantry, Pantry Walk-In, Stone Counters, View to Family Room
Room Master Bathroom Features: Double Vanity,Separate Tub/Shower,Soaking Tub
Room Dining Room Features: Seats 12+,Separate Dining Room
Special Features
Green Features: None
Special Listing Conditions: None
Special Circumstances: None
Sqft Info
Building Area Total: 3416
Building Area Source: Public Records
Tax Info
Tax Amount Annual: 11929
Tax Year: 2,023
Tax Parcel Letter: 18-155-01-034
Unit Info
Utilities / Hvac
Cool System: Central Air
Electric: Other
Heating: Natural Gas
Utilities: Electricity Available, Natural Gas Available, Sewer Available, Underground Utilities, Water Available
Sewer: Public Sewer
Waterfront / Water
Water Body Name: None
Water Source: Public
Waterfront Features: None
Directions
85 to Buford Highway, follow to Shady Valley Lane, turn left. Travel to Lenox Valley and turn left. Drive to 1006.Listing Provided courtesy of Residence Realty Group, Llc
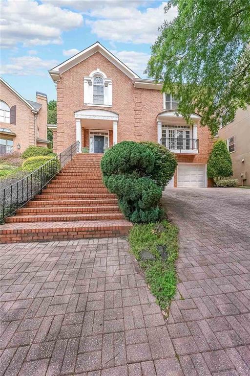
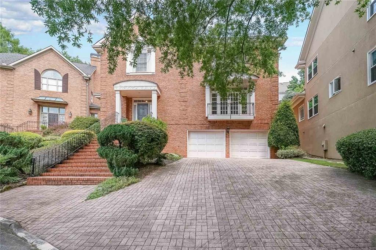
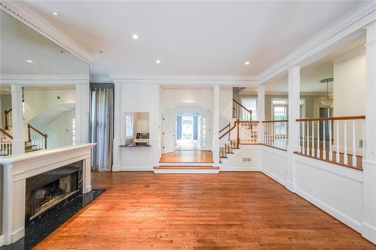
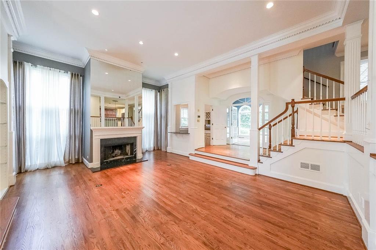
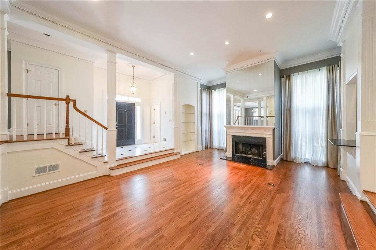
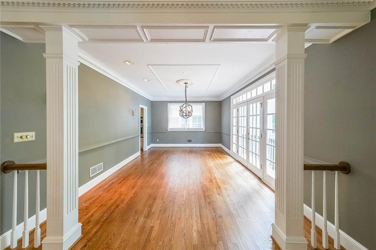
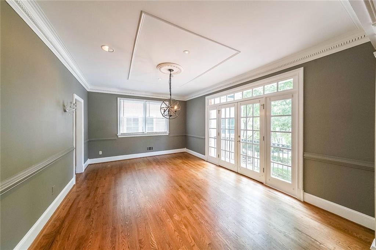
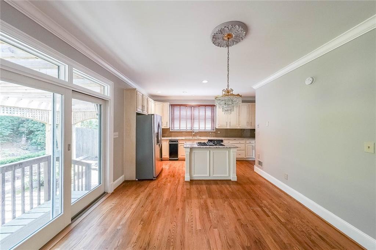
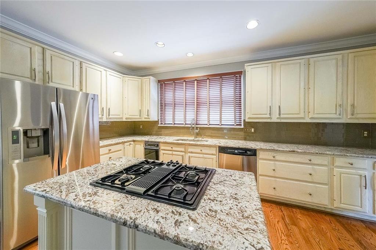
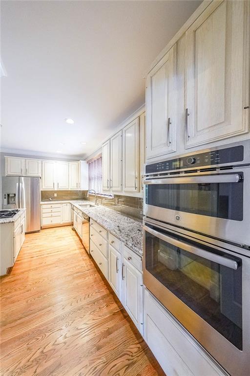
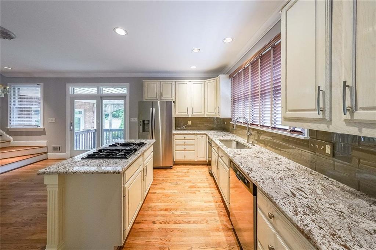
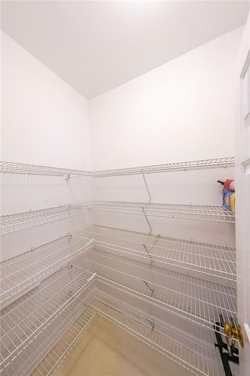
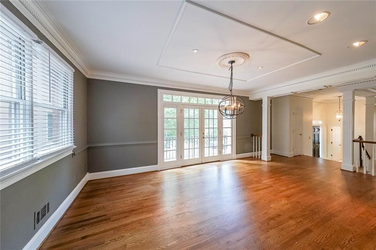
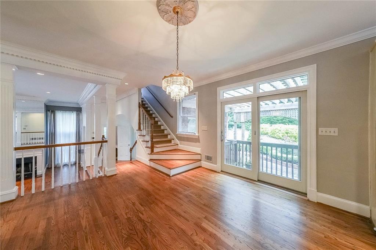
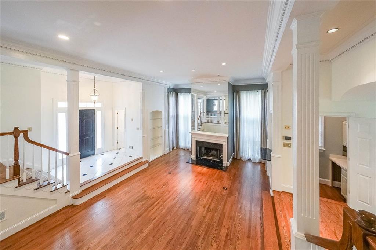
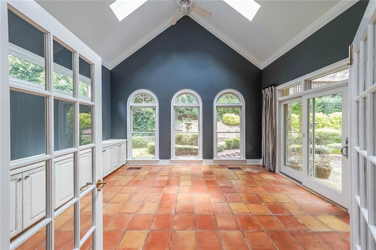
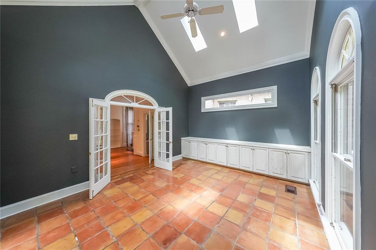
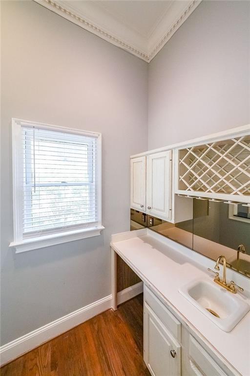
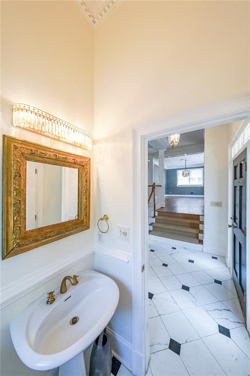
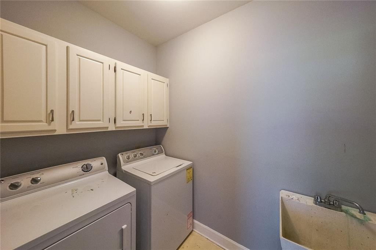
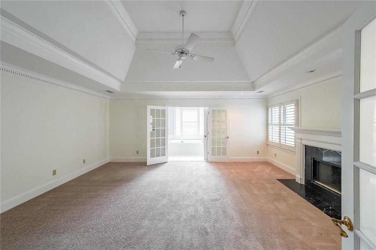
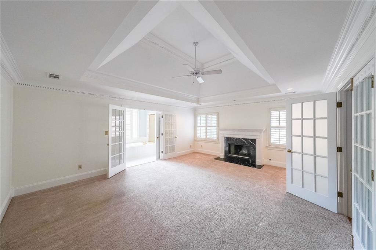
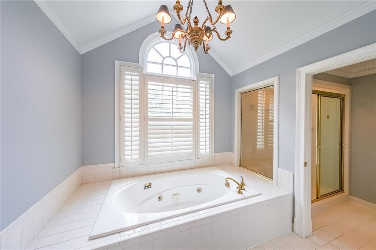
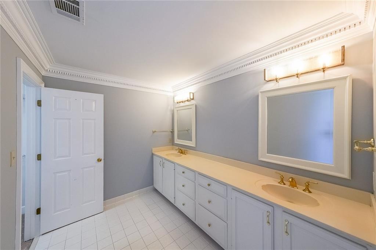
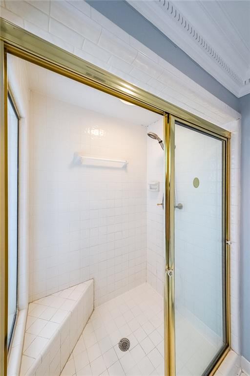
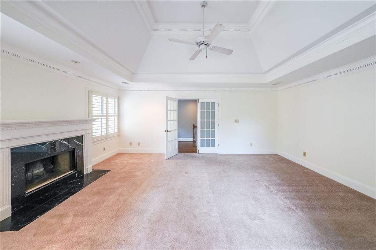
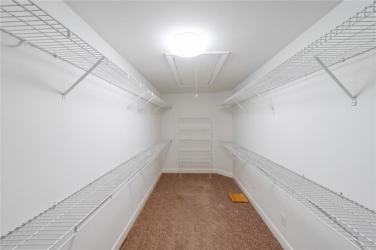
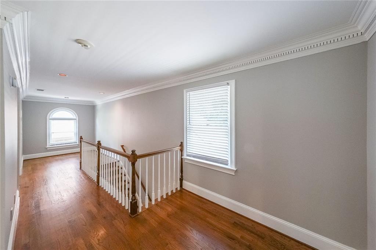
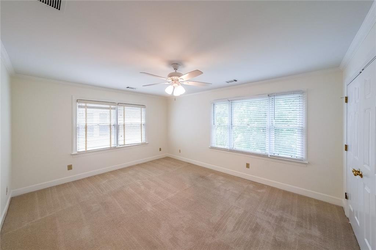
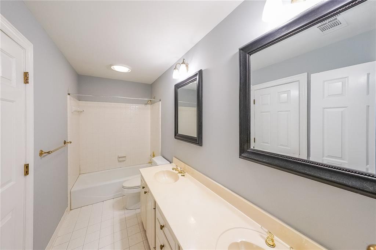
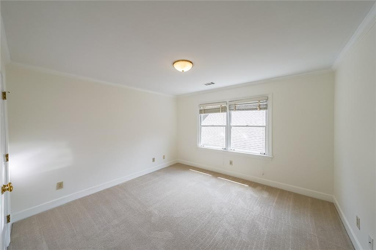
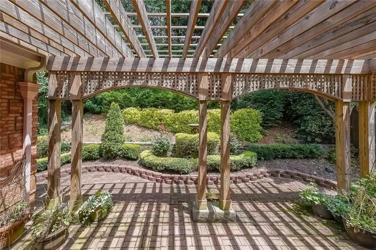
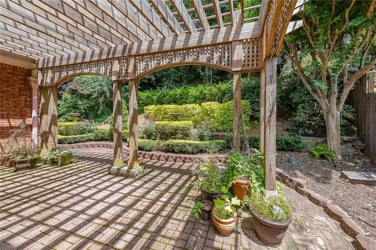
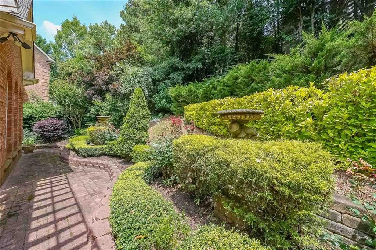
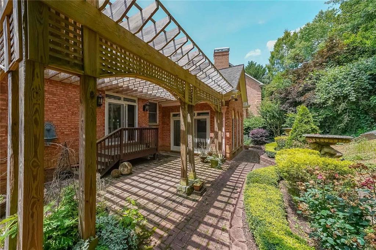
 MLS# 405640382
MLS# 405640382 