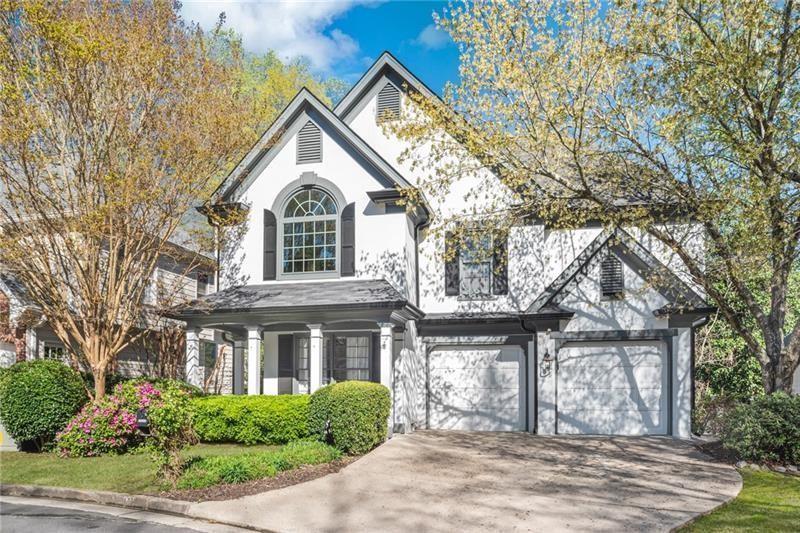Viewing Listing MLS# 404871707
Brookhaven, GA 30319
- 4Beds
- 3Full Baths
- 1Half Baths
- N/A SqFt
- 1959Year Built
- 0.40Acres
- MLS# 404871707
- Residential
- Single Family Residence
- Active
- Approx Time on Market1 month, 24 days
- AreaN/A
- CountyDekalb - GA
- Subdivision Sexton Woods
Overview
FINISHED BASEMENT!! Nestled in the city of Brookhaven, GA, this exceptional 4-bedroom, 3.5-bathroom home offers a blend of space, style, and convenience. Just minutes from the Ashford Dunwoody Soccer Complex, YMCA, Marist School, and Blackburn Park, this residence provides easy access to both recreation and community amenities. Spread across four expansive levels, the home features a kitchen that seamlessly opens to a bright, inviting family room and dining areaideal for entertaining or casual gatherings. The versatile laundry/mudroom is spacious enough for a full-sized washer and dryer, with extra room for storage. The primary ensuite is a private retreat, complete with a walk-in closet featuring a custom organization system, dual vanities, a sleek glass shower, and a luxurious soaking tub. The finished basement adds to the homes versatility, offering a recreation room, billiard room, an additional bedroom, and a full bathroom with a stand-up shower. With direct access to the fenced backyard, this space is perfect for entertaining or quiet relaxation. A deck off the main level further enhances the outdoor living options. Discounted rate options and no lender fee future refinancing may be available for qualified buyers of this home. Seller is OFFERING $5000 in seller paid closing costs with a full ask offer.
Association Fees / Info
Hoa: No
Community Features: None
Bathroom Info
Main Bathroom Level: 1
Halfbaths: 1
Total Baths: 4.00
Fullbaths: 3
Room Bedroom Features: Other
Bedroom Info
Beds: 4
Building Info
Habitable Residence: No
Business Info
Equipment: None
Exterior Features
Fence: Back Yard, Wood
Patio and Porch: Deck
Exterior Features: Other
Road Surface Type: Paved
Pool Private: No
County: Dekalb - GA
Acres: 0.40
Pool Desc: None
Fees / Restrictions
Financial
Original Price: $849,000
Owner Financing: No
Garage / Parking
Parking Features: Attached, Garage, Garage Faces Front
Green / Env Info
Green Energy Generation: None
Handicap
Accessibility Features: None
Interior Features
Security Ftr: None
Fireplace Features: Family Room
Levels: Three Or More
Appliances: Dishwasher, Dryer, Gas Cooktop, Microwave, Refrigerator, Washer, Other
Laundry Features: Laundry Room, Main Level
Interior Features: Crown Molding, Double Vanity, Recessed Lighting, Walk-In Closet(s)
Flooring: Carpet, Ceramic Tile, Hardwood, Luxury Vinyl
Spa Features: None
Lot Info
Lot Size Source: Public Records
Lot Features: Back Yard, Front Yard
Lot Size: 176x100x196x101
Misc
Property Attached: No
Home Warranty: No
Open House
Other
Other Structures: None
Property Info
Construction Materials: Brick 4 Sides
Year Built: 1,959
Property Condition: Resale
Roof: Composition
Property Type: Residential Detached
Style: Traditional
Rental Info
Land Lease: No
Room Info
Kitchen Features: Cabinets Other, Pantry Walk-In, Solid Surface Counters, View to Family Room, Other
Room Master Bathroom Features: Double Vanity,Separate Tub/Shower,Soaking Tub
Room Dining Room Features: Open Concept
Special Features
Green Features: None
Special Listing Conditions: None
Special Circumstances: None
Sqft Info
Building Area Total: 3248
Building Area Source: Public Records
Tax Info
Tax Amount Annual: 5291
Tax Year: 2,023
Tax Parcel Letter: 18-306-06-010
Unit Info
Utilities / Hvac
Cool System: Ceiling Fan(s), Central Air
Electric: Other
Heating: Forced Air, Natural Gas
Utilities: Cable Available, Electricity Available, Natural Gas Available, Sewer Available, Water Available
Sewer: Public Sewer
Waterfront / Water
Water Body Name: None
Water Source: Public
Waterfront Features: None
Directions
Please use GPS!Listing Provided courtesy of Orchard Brokerage Llc
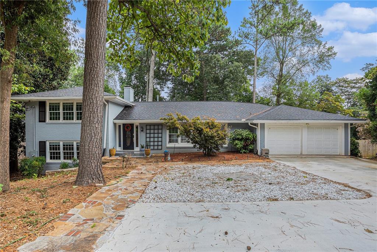
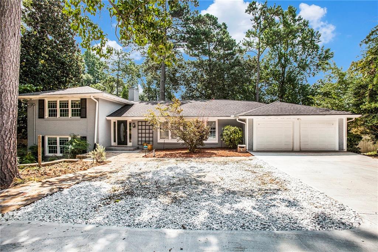
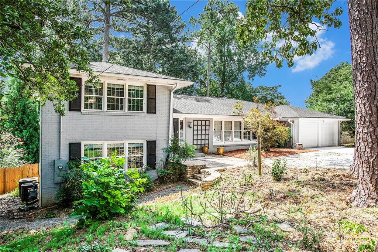
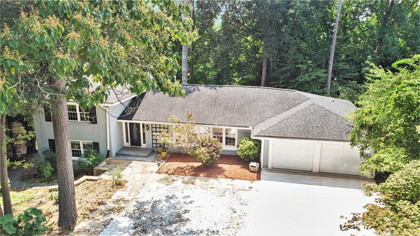
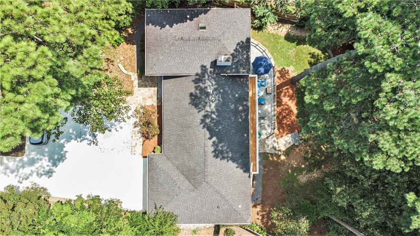
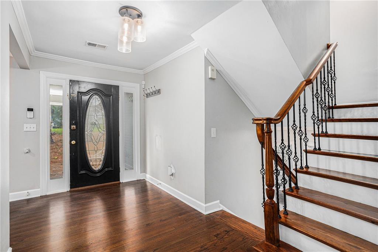
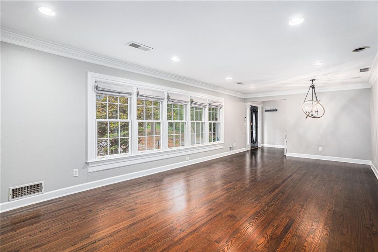
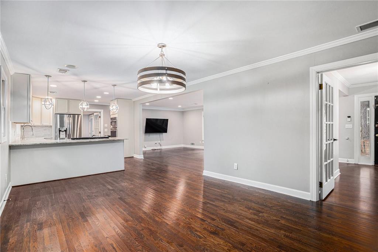
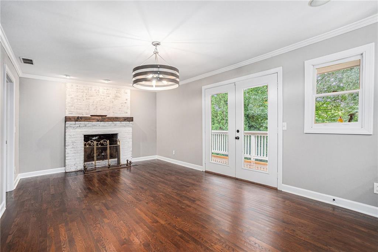
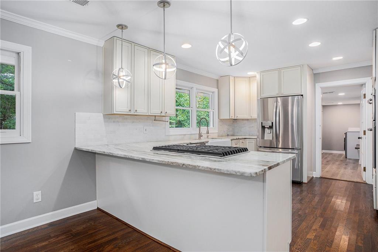
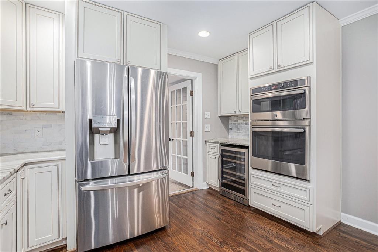
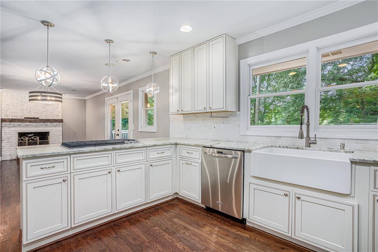
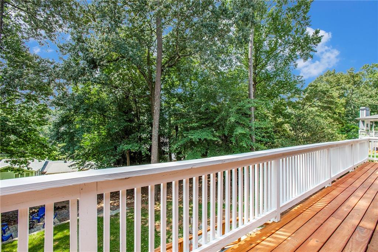
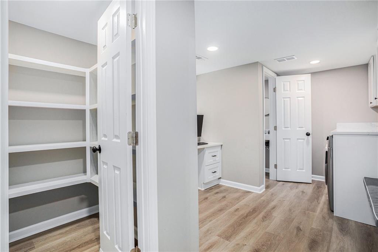
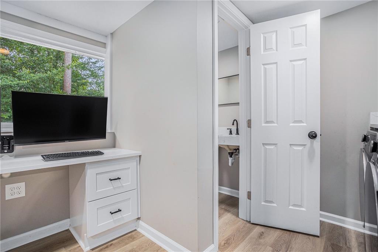
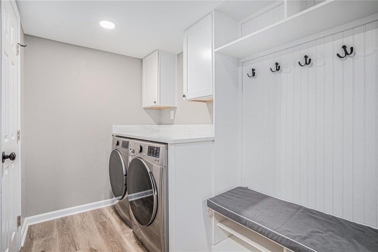
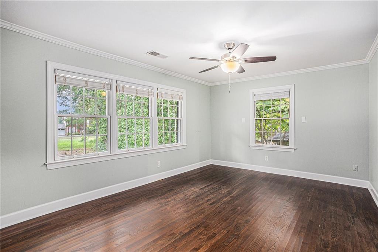
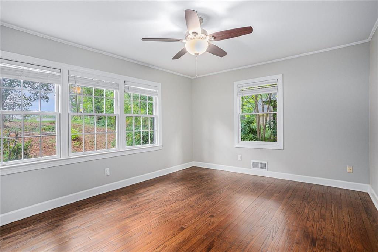
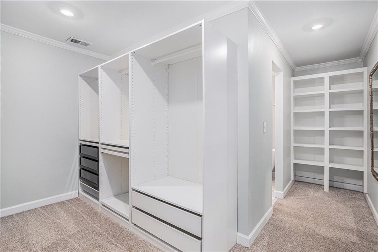
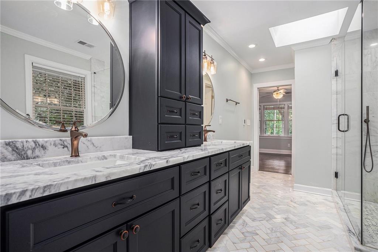
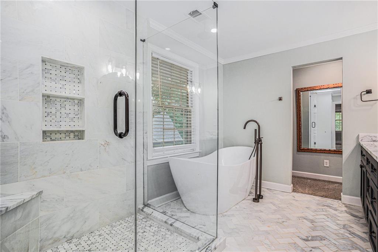
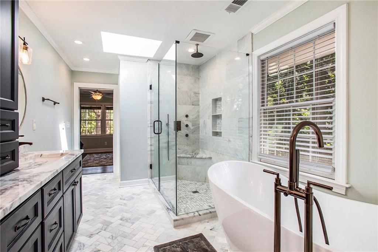
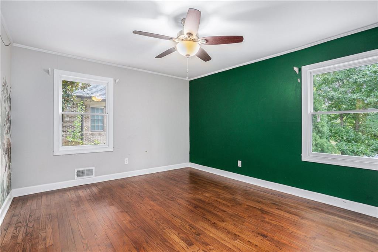
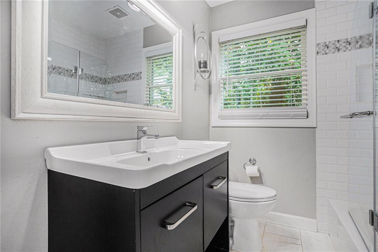
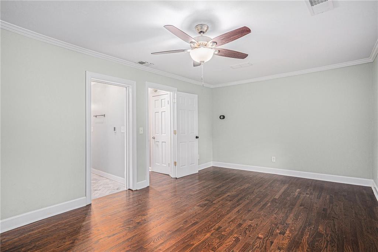
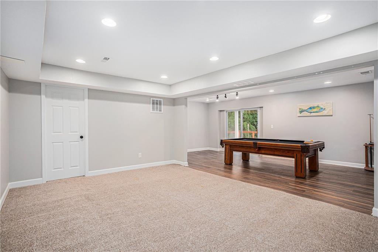
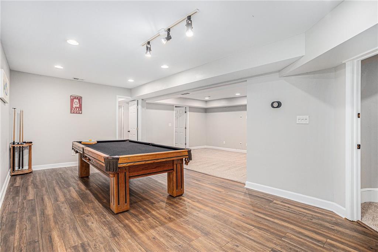
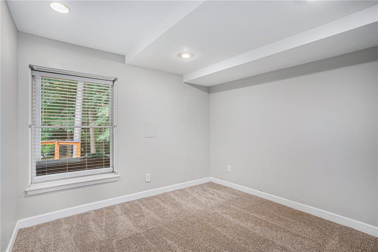
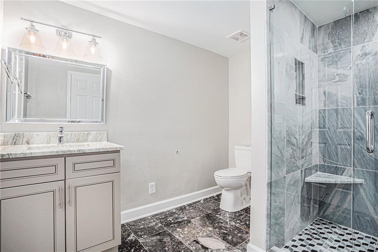
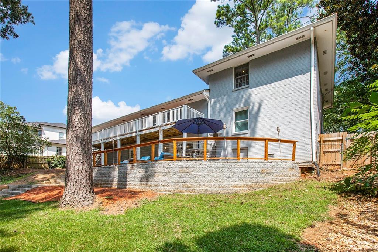
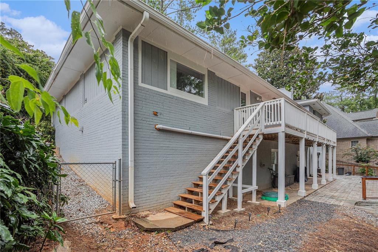
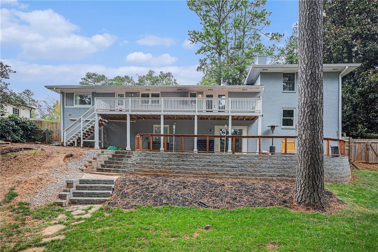
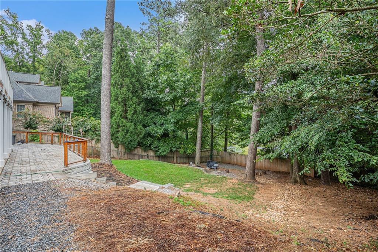
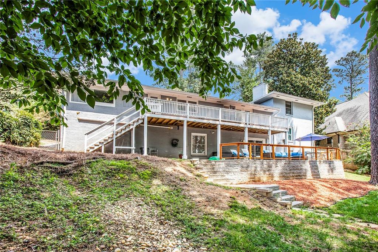
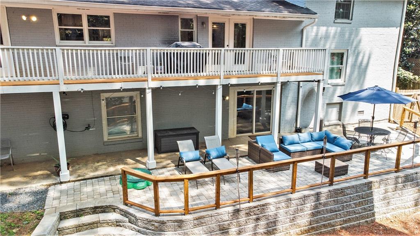
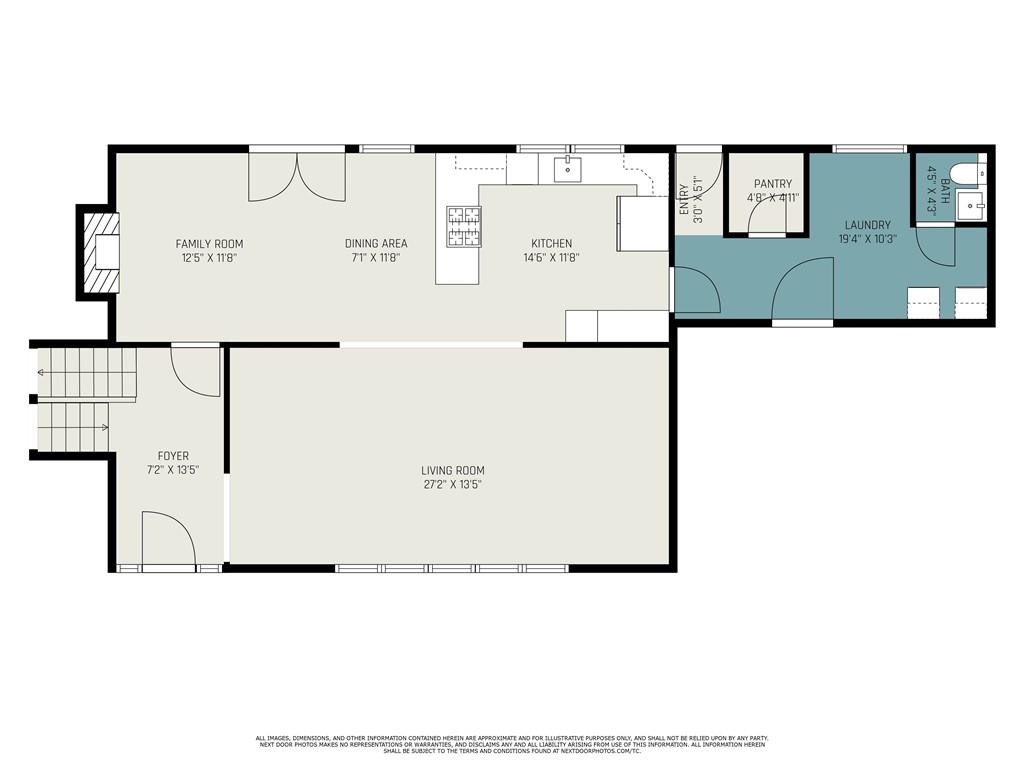
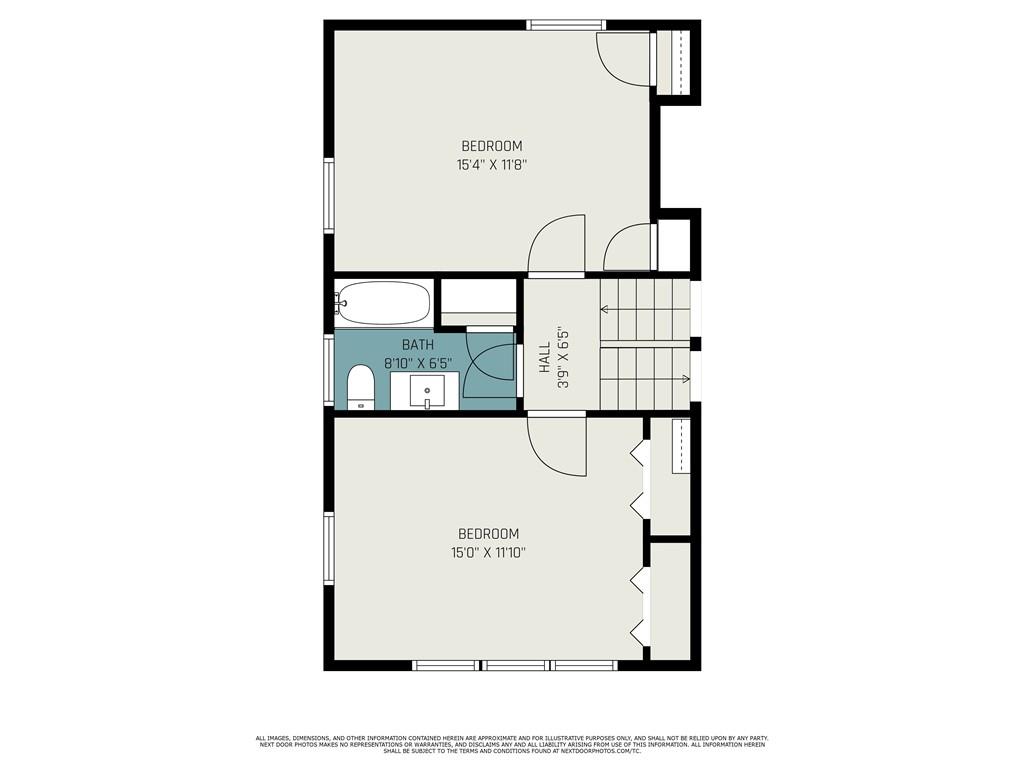
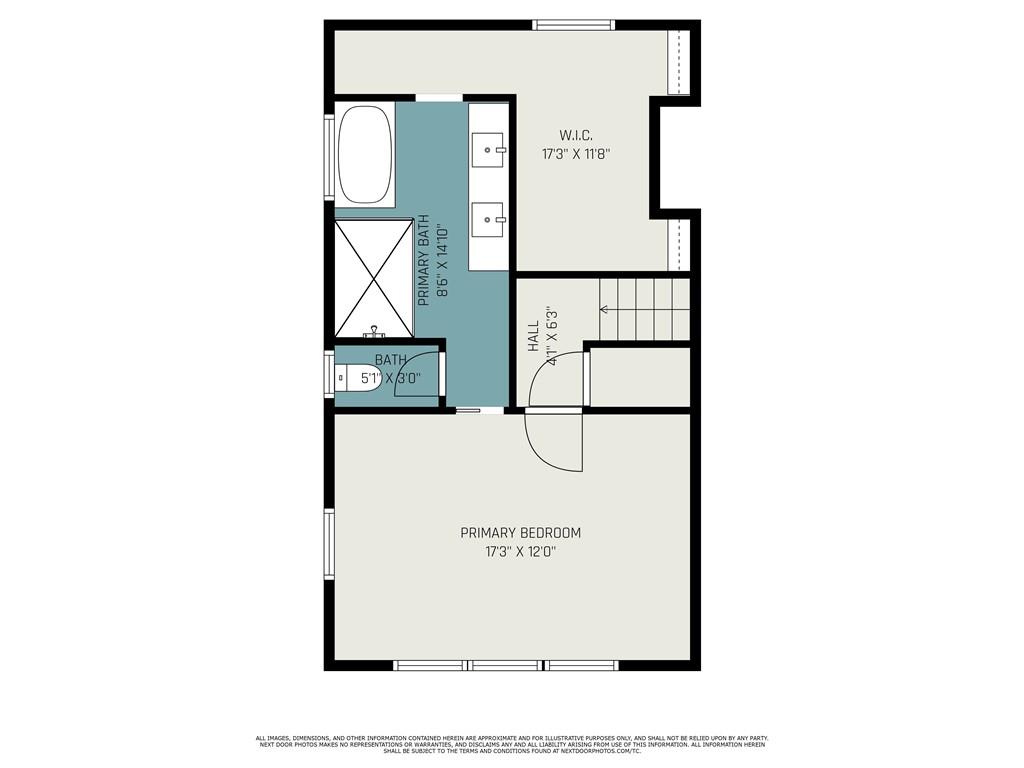
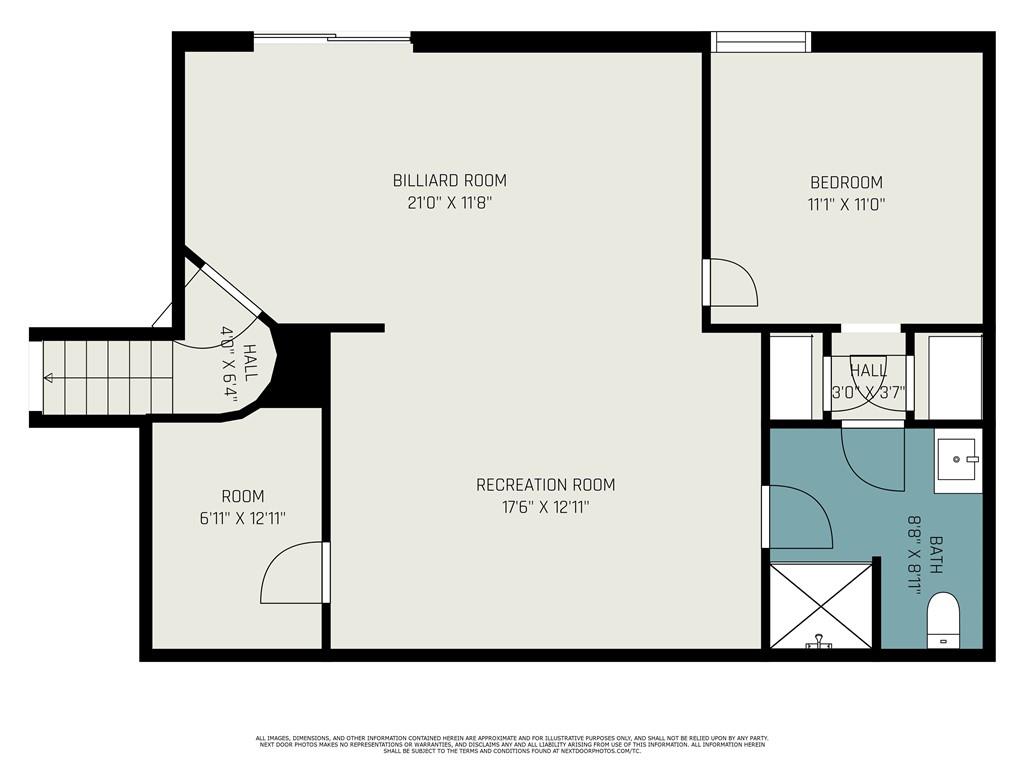
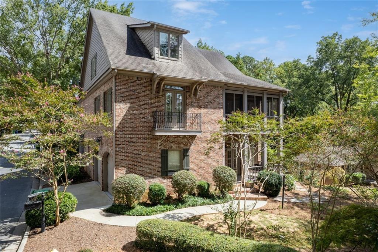
 MLS# 405067624
MLS# 405067624 