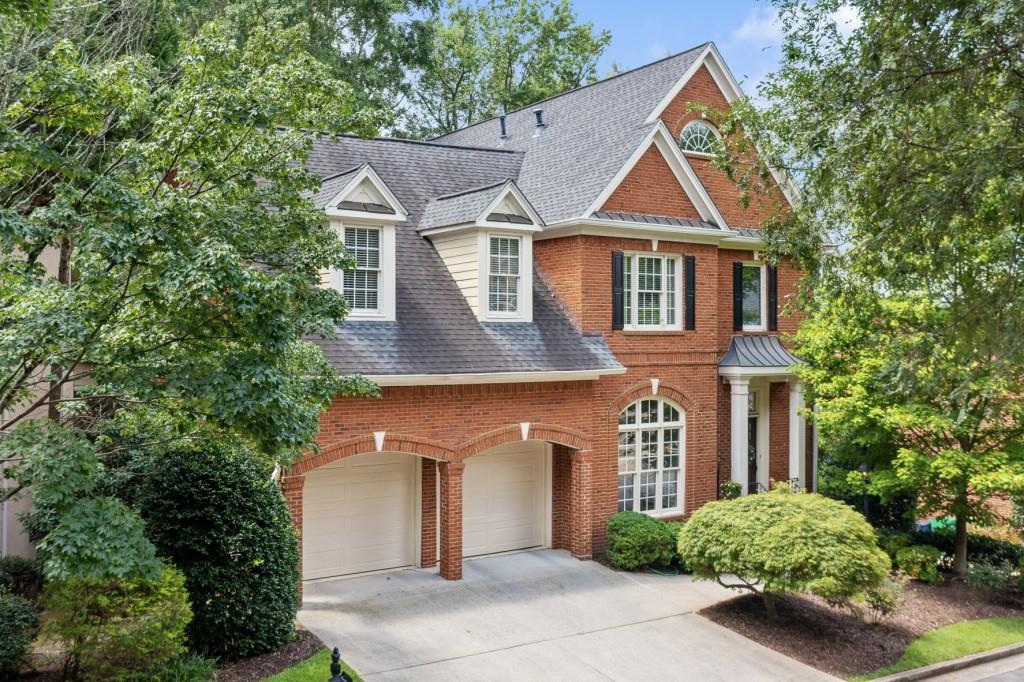Viewing Listing MLS# 362261014
Brookhaven, GA 30324
- 5Beds
- 4Full Baths
- 1Half Baths
- N/A SqFt
- 1997Year Built
- 0.20Acres
- MLS# 362261014
- Residential
- Single Family Residence
- Active
- Approx Time on Market5 months, 1 day
- AreaN/A
- CountyDekalb - GA
- Subdivision Pine Hills
Overview
Well-appointed, impeccably maintained, and conveniently located- Welcome home to Hedge Rose in beautiful Brookhaven's sought-after Pine Hills neighborhood. One of twenty-seven distinguished residences, 1071 Hedge Rose Court offers traditional elegance and phenomenal curb appeal with the convenience of all things Buckhead and Brookhaven. From the rich red brick facade and palladian window detail to the recessed garage entries and copper-topped front porch, architectural details abound in and around this spectacular executive city home. Welcome guests at the exquisite two-level entry foyer where wide plank hardwood floors lead to an inviting and spacious main level. Ideal for entertaining, the inviting family room with its custom cabinet-flanked fireplace opens seamlessly to a well-appointed kitchen with tall, 42-inch cabinetry, designer back splash, granite countertops, double oven, gas cooktop, and pantry. Create timeless memories serving holiday meals in the formal dining room while the foyer-adjacent formal living room can double as a main-level home office or quiet sanctuary for reading or reflection. Exquisite millwork, newer paint, and ample daylight complete a spectacular main level. Unwind in the comfort of the expansive upper-level primary suite complete with triple-tray ceiling, two generous walk-in closets, and a primary bathroom with separate vanities, and separate shower and jetted soaking tub. Guests can choose from one of three spacious upper-level guest bedrooms, one with its own private ensuite bath. Enjoy the convenience of upper-level laundry located just steps from the primary suite. The expansive finished terrace level with kitchenette, separate sleeping quarters, and full bath, offers ample space for the perfect rec room, home gym, or ideal teen's quarters with access to a covered rear terrace. Build out the 300 square feet of unfinished space to your liking or maintain as additional storage or workshop. Relish weekend mornings or warm summer evenings on the screened rear porch with its serene, wooded views and stairs that lead to the lower terrace level and flag stone path for easy access to the more generous side yard for play space or a cozy shade garden. Beautiful HOA-maintained grounds and the peace of mind of a newer roof and fastidiously maintained mechanicals complete this amazing in-town address with lower DeKalb taxes! Just minutes from Buckhead and Brookhaven dining and retail, CHOA, Emory, and the CDC. Ask your agent for the complete list of maintenance and updates completed during the current homeowners' 15+ years of ownership.
Association Fees / Info
Hoa: Yes
Hoa Fees Frequency: Annually
Hoa Fees: 1400
Community Features: Homeowners Assoc, Near Public Transport, Near Schools, Near Shopping, Near Trails/Greenway
Association Fee Includes: Maintenance Grounds
Bathroom Info
Halfbaths: 1
Total Baths: 5.00
Fullbaths: 4
Room Bedroom Features: Oversized Master
Bedroom Info
Beds: 5
Building Info
Habitable Residence: Yes
Business Info
Equipment: None
Exterior Features
Fence: Back Yard
Patio and Porch: Rear Porch, Screened
Exterior Features: Rain Gutters
Road Surface Type: Asphalt, Paved
Pool Private: No
County: Dekalb - GA
Acres: 0.20
Pool Desc: None
Fees / Restrictions
Financial
Original Price: $889,000
Owner Financing: Yes
Garage / Parking
Parking Features: Driveway, Garage, Garage Faces Front
Green / Env Info
Green Energy Generation: None
Handicap
Accessibility Features: None
Interior Features
Security Ftr: Security System Owned, Smoke Detector(s)
Fireplace Features: Family Room
Levels: Three Or More
Appliances: Dishwasher, Disposal, Double Oven, Gas Cooktop, Gas Oven, Microwave, Refrigerator
Laundry Features: In Hall, Upper Level
Interior Features: Bookcases, Crown Molding, Disappearing Attic Stairs, Entrance Foyer 2 Story, High Ceilings 9 ft Upper, High Ceilings 10 ft Main, Tray Ceiling(s), Walk-In Closet(s), Wet Bar
Flooring: Carpet, Ceramic Tile, Hardwood
Spa Features: None
Lot Info
Lot Size Source: Other
Lot Features: Landscaped, Sloped, Wooded
Lot Size: x
Misc
Property Attached: No
Home Warranty: Yes
Open House
Other
Other Structures: None
Property Info
Construction Materials: Brick 4 Sides, HardiPlank Type
Year Built: 1,997
Property Condition: Resale
Roof: Composition, Shingle
Property Type: Residential Detached
Style: Traditional
Rental Info
Land Lease: Yes
Room Info
Kitchen Features: Breakfast Bar, Breakfast Room, Cabinets White, Pantry, Stone Counters, View to Family Room
Room Master Bathroom Features: Double Vanity,Separate His/Hers,Separate Tub/Showe
Room Dining Room Features: Separate Dining Room
Special Features
Green Features: None
Special Listing Conditions: None
Special Circumstances: None
Sqft Info
Building Area Total: 3855
Building Area Source: Appraiser
Tax Info
Tax Amount Annual: 3894
Tax Year: 2,023
Tax Parcel Letter: 18-155-08-034
Unit Info
Utilities / Hvac
Cool System: Ceiling Fan(s), Central Air
Electric: 220 Volts
Heating: Central, Natural Gas
Utilities: Cable Available, Electricity Available, Natural Gas Available, Sewer Available, Underground Utilities, Water Available
Sewer: Public Sewer
Waterfront / Water
Water Body Name: None
Water Source: Public
Waterfront Features: None
Directions
Use GPSListing Provided courtesy of Ansley Real Estate| Christie's International Real Estate























































 MLS# 397601881
MLS# 397601881