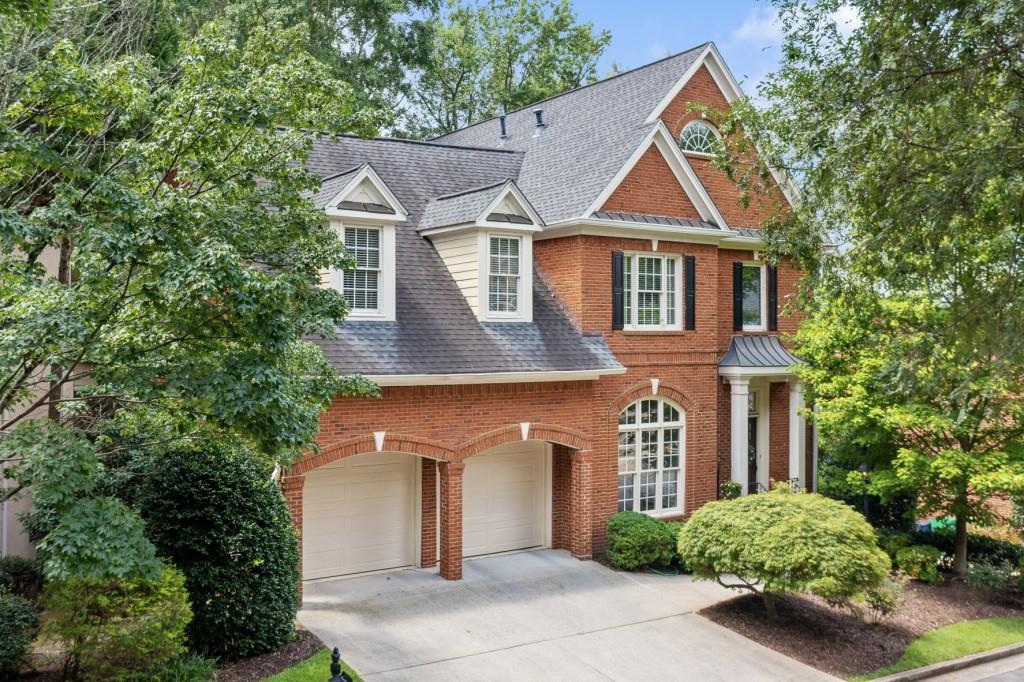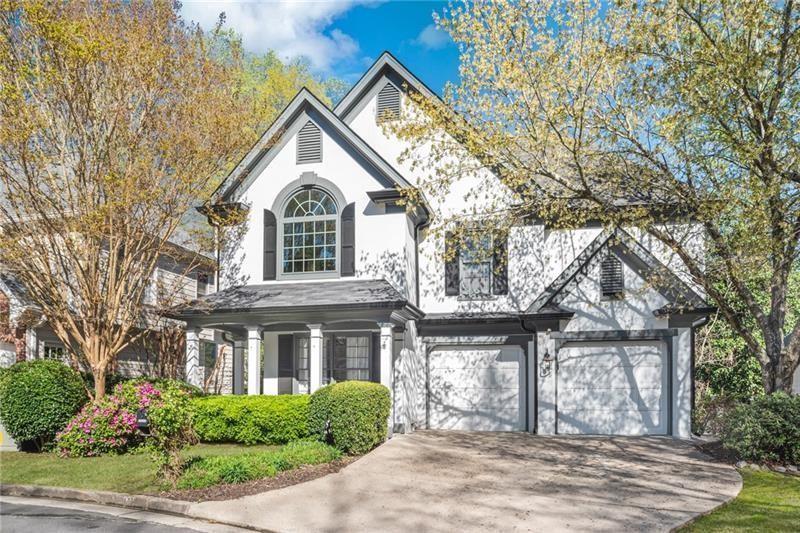Viewing Listing MLS# 404106830
Brookhaven, GA 30319
- 4Beds
- 3Full Baths
- 1Half Baths
- N/A SqFt
- 1991Year Built
- 0.17Acres
- MLS# 404106830
- Residential
- Single Family Residence
- Active
- Approx Time on Market9 days
- AreaN/A
- CountyDekalb - GA
- Subdivision Brookhaven Heights
Overview
Welcome to your dream home in the heart of Brookhaven! This stately, cul-de-sac home is an absolute gem. As you step inside, you'll immediately notice the wide-open floor plan that bathes every corner of this home in natural light. Soaring ceilings create an atmosphere of grandeur, while modern lighting and wood flooring throughout add an inviting warmth to the space. The heart of this home is undoubtedly the spacious great room which boasts a magnificent tiled surround fireplace, stunning wall of windows, and the perfect space for everyday cozy evenings. The chef's kitchen, a culinary enthusiast's dream, is adorned with ebony speckled granite counters, tile backsplash, white cabinets, stainless appliances, and completed with the essential kitchen pantry. The large & beautiful dining room provides additional formal space for hosting all the family holidays and special gatherings. The luxurious Master Suite awaits creating the private retreat every homeowner desires. The spa-like master bath is a sanctuary of relaxation, featuring dual vanity, a separate large soaking tub, and a spacious glass-enclosed shower. Two large and spacious guest bedrooms ensure everyone in your household has their own comfortable haven. And if you're looking for more space, the finished lower level will allow your imagination to run wild. A huge open living room/rec space, another guest bedroom and full bath, separate entrance and private exterior deck...whatever you decide, it's the perfect entertainment space for family movie nights, recreation, or even possibly renting out... Outside the charm continues with your own private oasis. 2 separate decks and a fully fenced yard creates the perfect setting for outdoor gatherings, pets, and play. Located on one of the best streets in Brookhaven Heights, this home is just steps away from Brookhaven's newest pocket park (Langford Park). You'll also enjoy the convenience of being close to Starbucks, shopping, restaurants, Dresden/Town Brookhaven, MARTA, I-85 and GA 400, 1 mile from Phipps/Lenox, and all the amenities Brookhaven has to offer. Don't miss the opportunity to make this stunning residence your forever home.
Association Fees / Info
Hoa: No
Community Features: Dog Park, Fitness Center, Near Public Transport, Near Schools, Near Shopping, Near Trails/Greenway, Park, Playground, Sidewalks, Street Lights
Bathroom Info
Halfbaths: 1
Total Baths: 4.00
Fullbaths: 3
Room Bedroom Features: Oversized Master
Bedroom Info
Beds: 4
Building Info
Habitable Residence: No
Business Info
Equipment: None
Exterior Features
Fence: Back Yard
Patio and Porch: Deck, Rear Porch, Wrap Around
Exterior Features: Private Entrance, Private Yard
Road Surface Type: Paved
Pool Private: No
County: Dekalb - GA
Acres: 0.17
Pool Desc: None
Fees / Restrictions
Financial
Original Price: $819,900
Owner Financing: No
Garage / Parking
Parking Features: Garage, Kitchen Level, Level Driveway
Green / Env Info
Green Energy Generation: None
Handicap
Accessibility Features: None
Interior Features
Security Ftr: Fire Alarm, Security System Owned, Smoke Detector(s)
Fireplace Features: Family Room, Gas Log, Great Room
Levels: Two
Appliances: Dishwasher, Dryer, Electric Oven, Microwave, Range Hood, Refrigerator, Tankless Water Heater, Washer
Laundry Features: Laundry Room
Interior Features: Cathedral Ceiling(s), Crown Molding, Double Vanity, High Ceilings 9 ft Main, Walk-In Closet(s)
Flooring: Carpet, Hardwood
Spa Features: None
Lot Info
Lot Size Source: Owner
Lot Features: Back Yard, Cul-De-Sac, Front Yard
Lot Size: 41X106X50X101
Misc
Property Attached: No
Home Warranty: No
Open House
Other
Other Structures: None
Property Info
Construction Materials: Cement Siding, Stucco
Year Built: 1,991
Property Condition: Resale
Roof: Composition
Property Type: Residential Detached
Style: Traditional
Rental Info
Land Lease: No
Room Info
Kitchen Features: Breakfast Room, Cabinets Other, Eat-in Kitchen, Pantry, Stone Counters, View to Family Room
Room Master Bathroom Features: Double Vanity,Separate Tub/Shower,Vaulted Ceiling(
Room Dining Room Features: Separate Dining Room
Special Features
Green Features: None
Special Listing Conditions: None
Special Circumstances: None
Sqft Info
Building Area Total: 2867
Building Area Source: Owner
Tax Info
Tax Amount Annual: 7726
Tax Year: 2,024
Tax Parcel Letter: 18 200 04 096
Unit Info
Utilities / Hvac
Cool System: Central Air
Electric: None
Heating: Central
Utilities: Cable Available, Electricity Available, Natural Gas Available, Water Available
Sewer: Public Sewer
Waterfront / Water
Water Body Name: None
Water Source: Public
Waterfront Features: None
Directions
From Buckhead at Lenox/Phipps, head north on Peachtree Rd. Turn Right on Colonial at the Starbucks, over the bridge and past the stop sign at Standard Dr. Turn Right onto Pine Grove at the next stop sign. Attaway Walk will be the next street on the Left. Don't forget to check out the pocket park at the corner of Pine Grove and Matthews!Listing Provided courtesy of Weichert, Realtors - The Collective
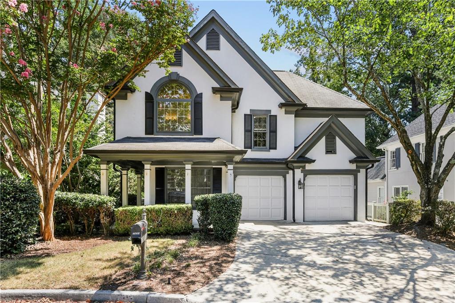
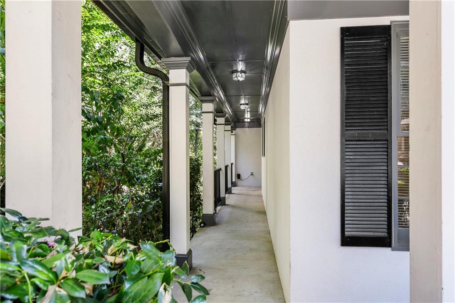
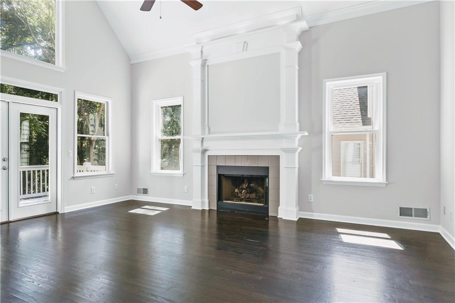
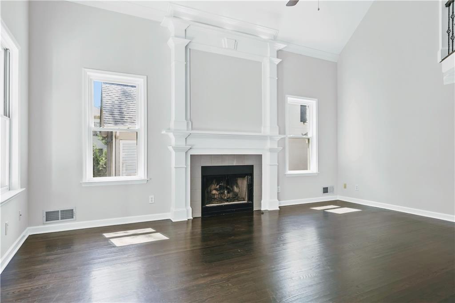
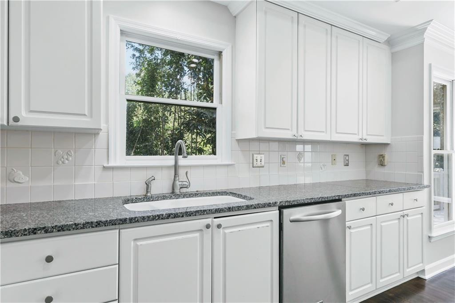
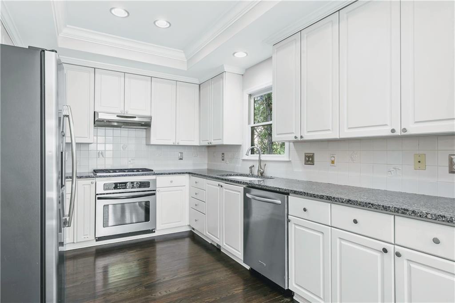
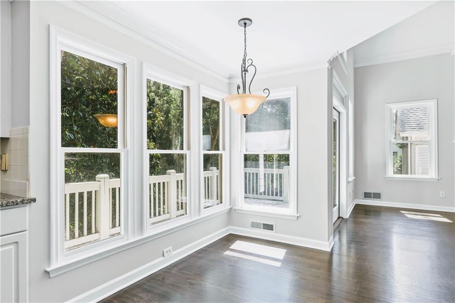
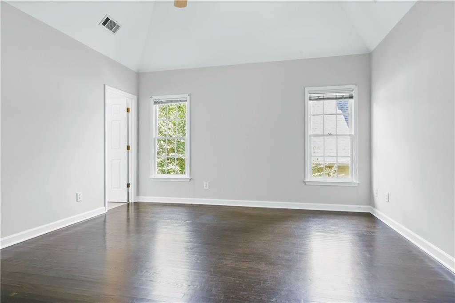
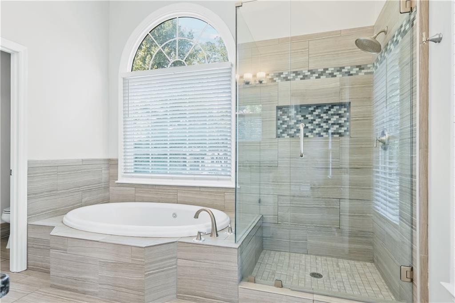
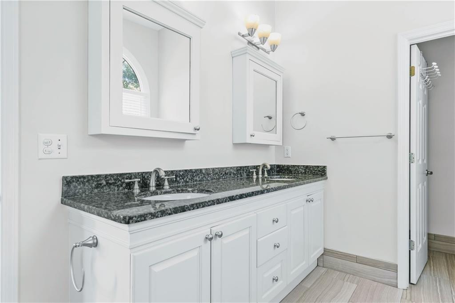
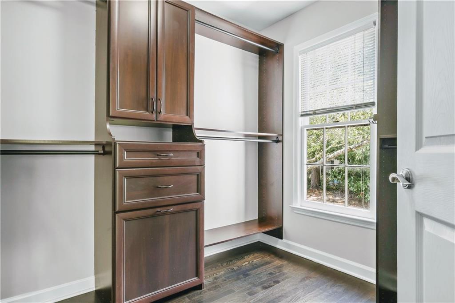
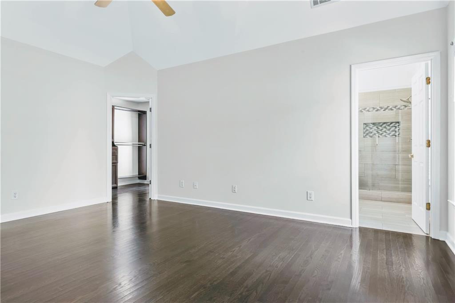
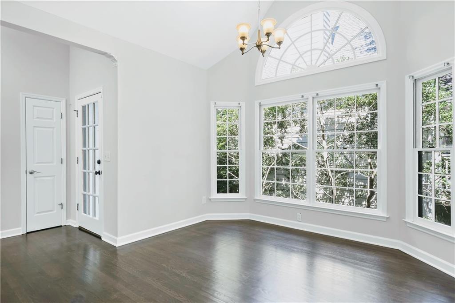
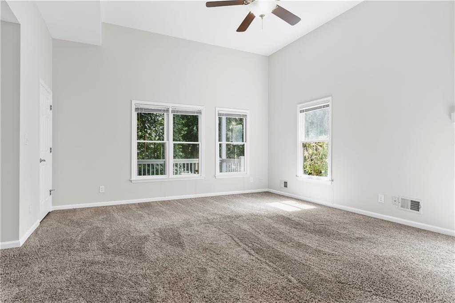
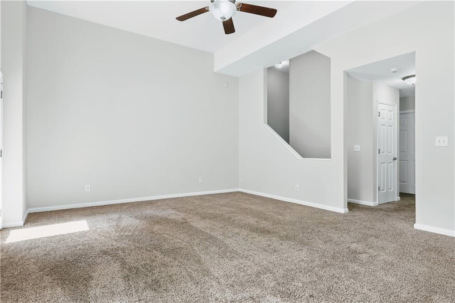
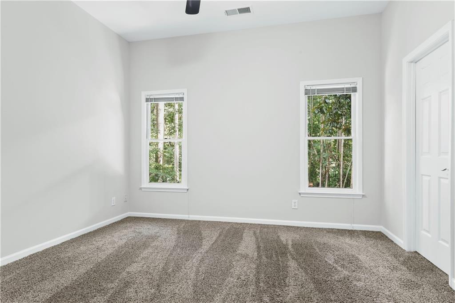
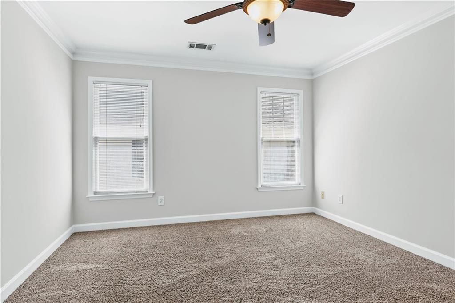
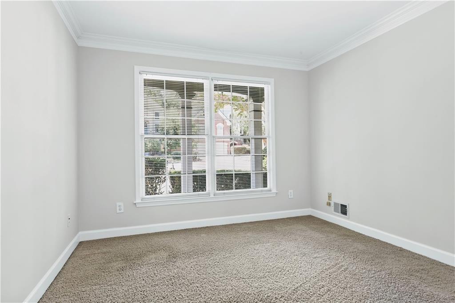
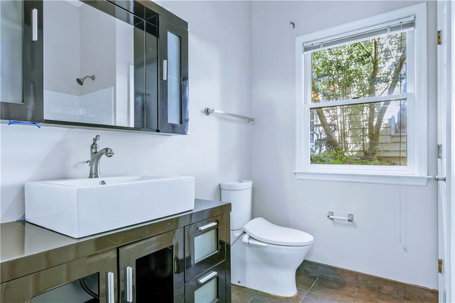
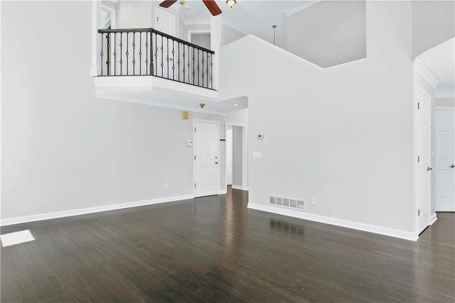
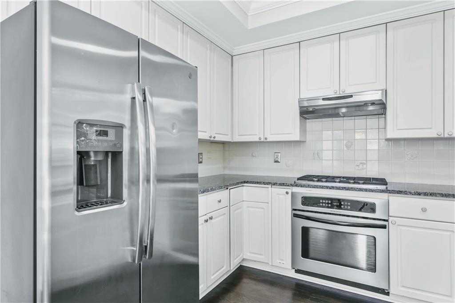
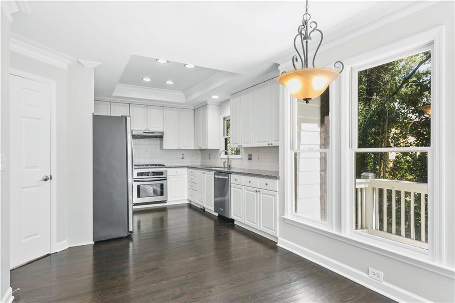
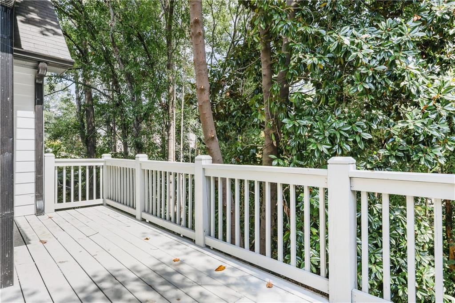
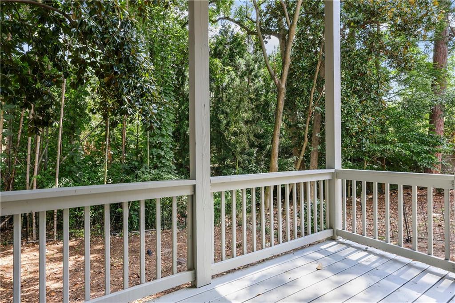
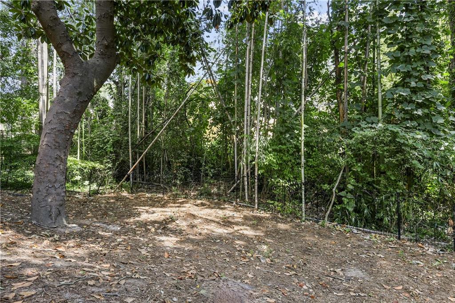
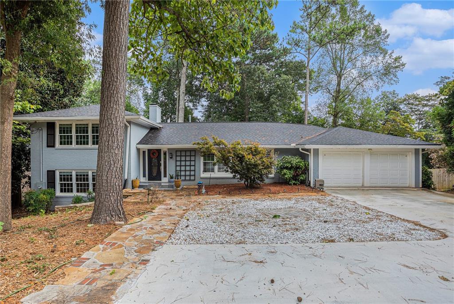
 MLS# 404871707
MLS# 404871707 