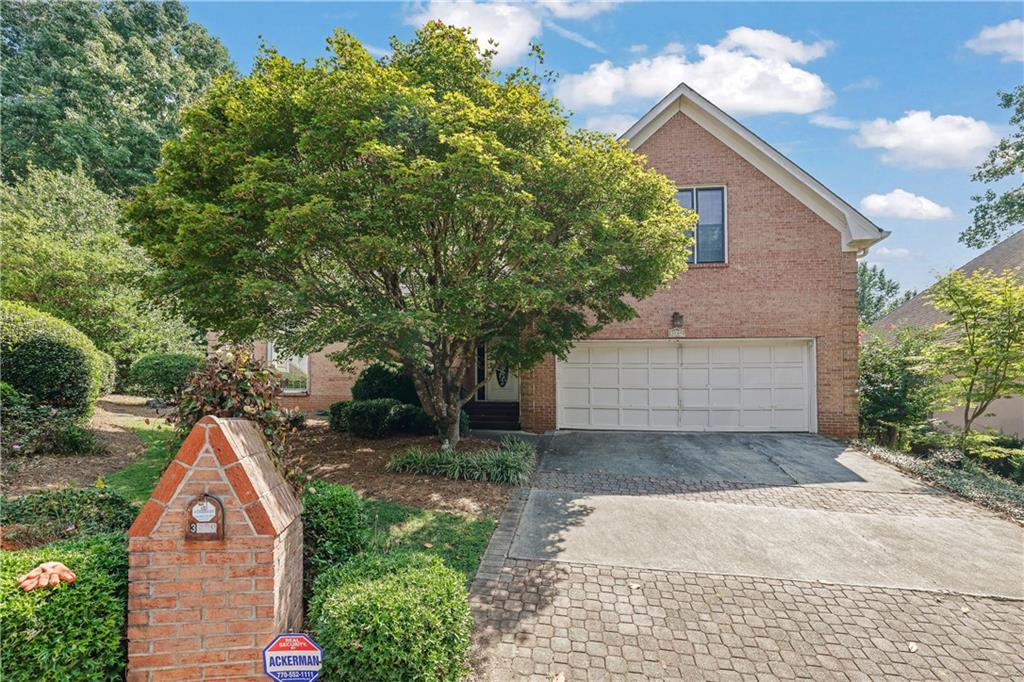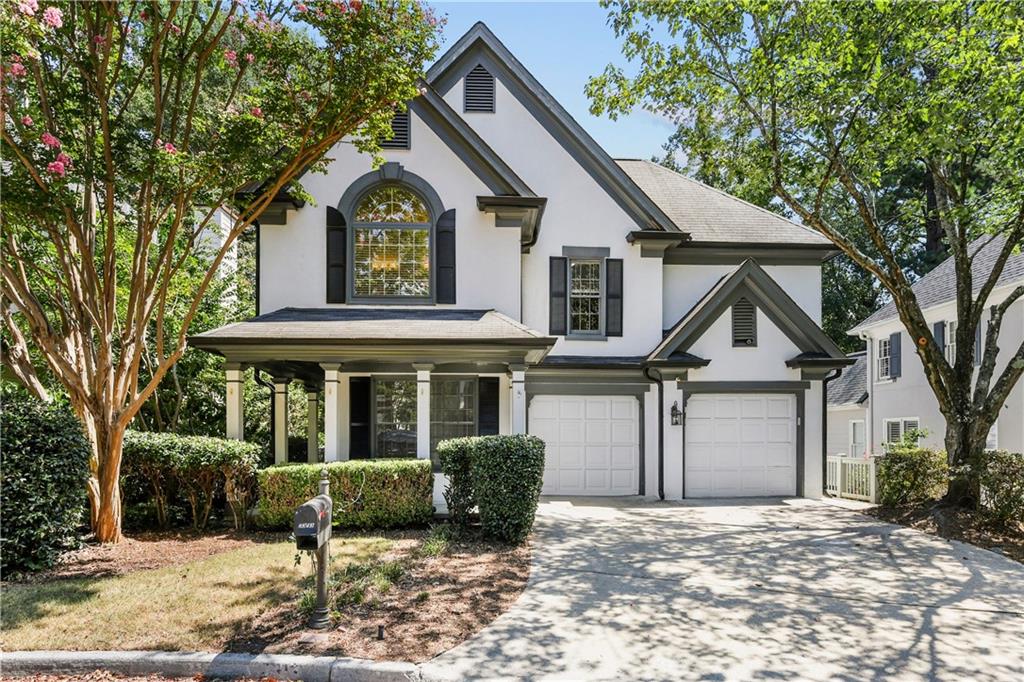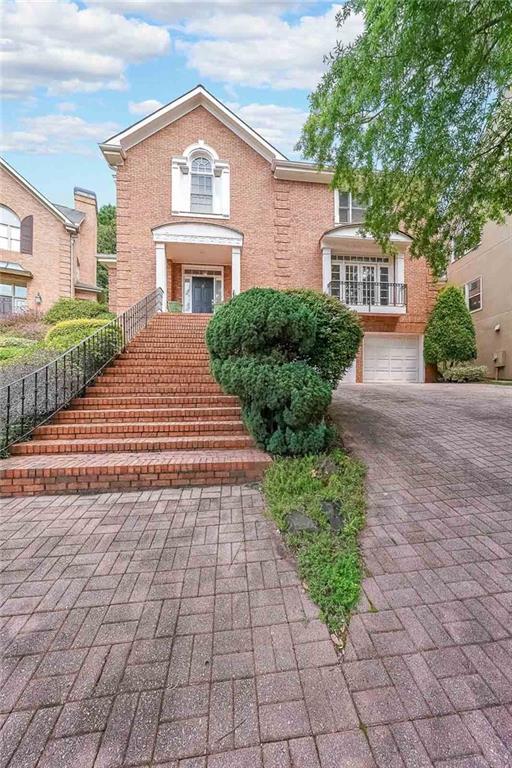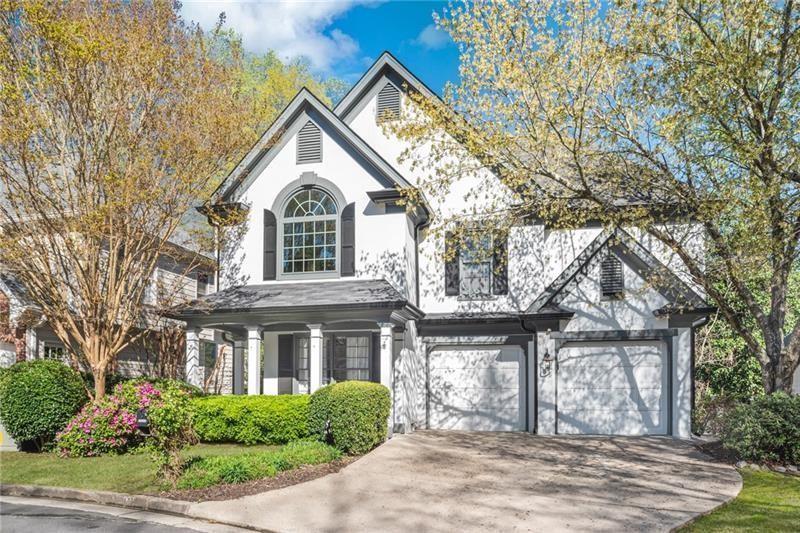Viewing Listing MLS# 405640382
Brookhaven, GA 30341
- 3Beds
- 2Full Baths
- 1Half Baths
- N/A SqFt
- 1967Year Built
- 0.60Acres
- MLS# 405640382
- Residential
- Single Family Residence
- Active
- Approx Time on Market14 days
- AreaN/A
- CountyDekalb - GA
- Subdivision Tuxedo Forest
Overview
THE HOME YOUVE BEEN WAITING FOR is located on a quiet cul-de-sac street in Brookhaven near Murphey Candler Park. Entire home has been updated, and the interior and exterior have been freshly painted from top to bottom. Original oak hardwood floors throughout the main and upper levels have been refinished to a gleaming luster. Kitchen has granite countertops, white cabinetry and large pantry. Breakfast Nook Bay Window overlooks private wooded backyard. Spacious Dining Room with 12+ seating and French Doors. Separate Living Room, also with French Doors and abundant natural light. Family Room with gas log fireplace, custom built-in cabinets/shelving and a lovely Bay Window also overlooking the lush backyard. Screened porch allows you to commune with nature minus the mosquitoes. Newly re-built deck provides ideal spot for grilling and entertaining. Large Laundry Room is conveniently located off Kitchen. On the upper level, the Enhanced Primary has ensuite bath with dual sink vanity, soaking tub/shower, walk-in closet and a sitting area with picturesque views of the lush, private backyard. Two large secondary bedrooms share a hall bath. Terrace level is handsomely finished and provides additional living space, ideal for an office, media room, playroom, or home gym, and opens to a fenced backyard. Unfinished terrace level has huge storage area. Double pane windows and recessed lighting in every room. New Lennox HVAC system installed in 2020 with zoned thermostats. Exterior yard is professionally hardscaped and landscaped with irrigation system and path lights. Murphey Candler Park is a brisk 0.3 mile walk away with playgrounds, hiking trails, a lake full of fish, ducks and other wildlife, and a pool/splash pad. More activities with co-ed youth sporting options, and YMCA is only a mile away as well as Blackburn Park. Located in the award-winning Montgomery and Chamblee Cluster School District and very close to the vibrant downtown areas of Chamblee and Brookhaven with excellent restaurants, shopping and entertainment, plus easy transportation routes to all business districts and medical facilities.
Open House Info
Openhouse Start Time:
Saturday, September 21st, 2024 @ 6:00 PM
Openhouse End Time:
Saturday, September 21st, 2024 @ 8:00 PM
Association Fees / Info
Hoa: No
Community Features: Fishing, Lake, Near Schools, Near Shopping, Near Trails/Greenway, Park, Pickleball, Playground, Pool, Sidewalks, Street Lights, Tennis Court(s)
Bathroom Info
Halfbaths: 1
Total Baths: 3.00
Fullbaths: 2
Room Bedroom Features: Oversized Master
Bedroom Info
Beds: 3
Building Info
Habitable Residence: No
Business Info
Equipment: Irrigation Equipment
Exterior Features
Fence: Back Yard, Chain Link
Patio and Porch: Deck, Rear Porch, Screened
Exterior Features: Private Entrance, Private Yard, Rain Gutters, Rear Stairs
Road Surface Type: Asphalt
Pool Private: No
County: Dekalb - GA
Acres: 0.60
Pool Desc: None
Fees / Restrictions
Financial
Original Price: $795,000
Owner Financing: No
Garage / Parking
Parking Features: Driveway, Garage, Garage Door Opener, Garage Faces Side, Kitchen Level, Level Driveway
Green / Env Info
Green Energy Generation: None
Handicap
Accessibility Features: None
Interior Features
Security Ftr: Carbon Monoxide Detector(s), Security Service, Smoke Detector(s)
Fireplace Features: Brick, Family Room, Gas Log, Gas Starter, Masonry
Levels: Three Or More
Appliances: Dishwasher, Disposal, Double Oven, Gas Cooktop, Gas Water Heater, Microwave, Range Hood, Refrigerator
Laundry Features: Electric Dryer Hookup, Laundry Room, Main Level
Interior Features: Bookcases, Crown Molding, Disappearing Attic Stairs, Double Vanity, Entrance Foyer, High Speed Internet, Low Flow Plumbing Fixtures, Recessed Lighting, Walk-In Closet(s)
Flooring: Carpet, Ceramic Tile, Hardwood
Spa Features: None
Lot Info
Lot Size Source: Public Records
Lot Features: Back Yard, Front Yard, Landscaped, Level, Sloped, Wooded
Lot Size: 225 x 95
Misc
Property Attached: No
Home Warranty: No
Open House
Other
Other Structures: None
Property Info
Construction Materials: Brick, HardiPlank Type, Wood Siding
Year Built: 1,967
Property Condition: Resale
Roof: Ridge Vents, Shingle
Property Type: Residential Detached
Style: Traditional
Rental Info
Land Lease: No
Room Info
Kitchen Features: Breakfast Room, Cabinets White, Pantry, Stone Counters
Room Master Bathroom Features: Double Vanity,Soaking Tub,Tub/Shower Combo
Room Dining Room Features: Seats 12+,Separate Dining Room
Special Features
Green Features: None
Special Listing Conditions: None
Special Circumstances: None
Sqft Info
Building Area Total: 2873
Building Area Source: Public Records
Tax Info
Tax Amount Annual: 5091
Tax Year: 2,023
Tax Parcel Letter: 18-325-01-057
Unit Info
Utilities / Hvac
Cool System: Attic Fan, Ceiling Fan(s), Central Air, Humidity Control, Zoned
Electric: 110 Volts, 220 Volts in Laundry
Heating: Central, Forced Air, Natural Gas, Zoned
Utilities: Cable Available, Electricity Available, Natural Gas Available, Phone Available, Sewer Available, Water Available
Sewer: Public Sewer
Waterfront / Water
Water Body Name: None
Water Source: Public
Waterfront Features: None
Directions
Use GPSListing Provided courtesy of Berkshire Hathaway Homeservices Georgia Properties


 MLS# 404369650
MLS# 404369650 

