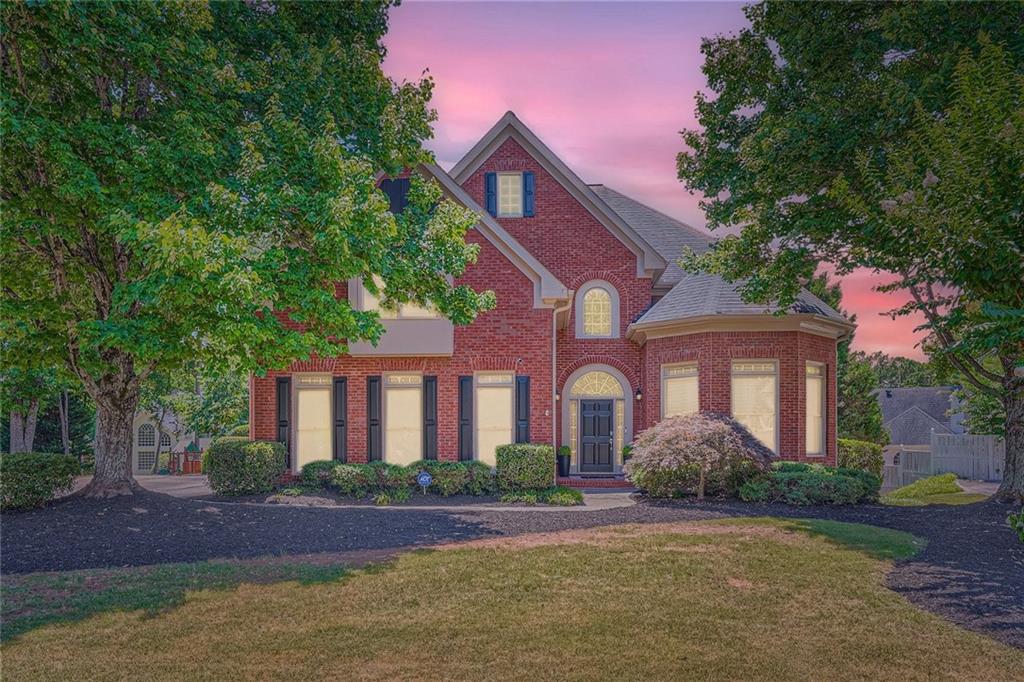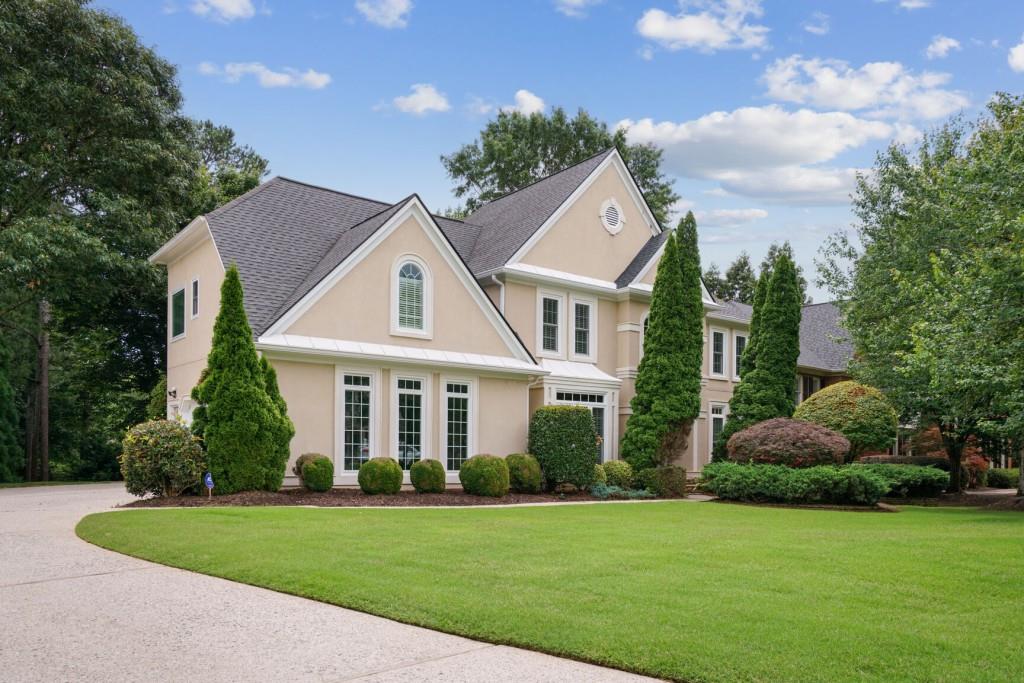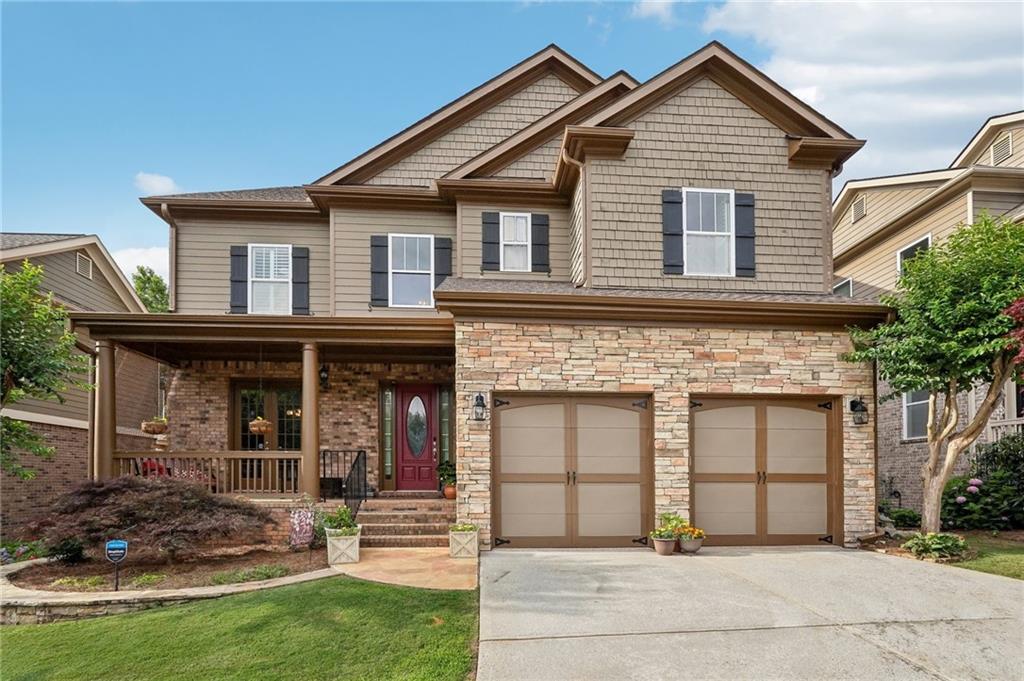Viewing Listing MLS# 384564518
Alpharetta, GA 30004
- 5Beds
- 4Full Baths
- N/AHalf Baths
- N/A SqFt
- 2001Year Built
- 4.78Acres
- MLS# 384564518
- Residential
- Single Family Residence
- Active
- Approx Time on Market5 months, 30 days
- AreaN/A
- CountyCherokee - GA
- Subdivision Laurel Ridge
Overview
Stunning home in highly sought-after 30004 zip code and situated on 4.78+/- acres. Home is situated far back from the road and is one of the only homes that has this much land in the neighborhood. You will love the resort-style living with an expansive private outdoor entertainment area. A pebble tech-salt water pool, attached hot tub, custom-built cabana with outdoor kitchen, WiFi/TV, wood/gas fireplace, outdoor shower and more. On the side of the property, is a large fenced-in dog run, designed for an AKC agility course. The basement features a built-in kennel (which opens up to the dog run), dog grooming room/station with a built-in tub/shower. Open floor plan with high ceilings and beautiful natural lighting. The main level has porcelain wood-grained tile and refinished floors. The kitchen has been recently fully renovated with granite countertops and plenty of storage, a walk-in pantry, and a large laundry room. Separate living room/office and large dining room. The screened-in porch is a great place to enjoy a cup of coffee whilst looking out at the peaceful wooded backyard. The owner's suite features a newly renovated bath, his/hers walk-in closets, a sitting room and sunroom. The basement has a home gym, billiard room, full bathroom, dog quarters and plenty of storage. Convenient to shopping, schools, interstates, etc. Alpharetta address with Cherokee County taxes. This home has it all!
Association Fees / Info
Hoa: Yes
Hoa Fees Frequency: Annually
Hoa Fees: 500
Community Features: Homeowners Assoc, Near Schools, Near Trails/Greenway, Sidewalks, Street Lights, Other
Bathroom Info
Main Bathroom Level: 1
Total Baths: 4.00
Fullbaths: 4
Room Bedroom Features: Oversized Master, Sitting Room, Split Bedroom Plan
Bedroom Info
Beds: 5
Building Info
Habitable Residence: No
Business Info
Equipment: None
Exterior Features
Fence: Back Yard, Fenced, Wood, Wrought Iron
Patio and Porch: Covered, Enclosed, Front Porch, Rear Porch, Screened
Exterior Features: Gas Grill, Private Yard
Road Surface Type: Paved
Pool Private: Yes
County: Cherokee - GA
Acres: 4.78
Pool Desc: Gunite, Heated, In Ground, Private
Fees / Restrictions
Financial
Original Price: $1,200,000
Owner Financing: No
Garage / Parking
Parking Features: Driveway, Garage, Garage Door Opener, Garage Faces Side, Kitchen Level, Parking Pad, Storage
Green / Env Info
Green Energy Generation: None
Handicap
Accessibility Features: None
Interior Features
Security Ftr: Security Lights, Security Service, Security System Owned, Smoke Detector(s)
Fireplace Features: Family Room, Gas Log, Gas Starter, Living Room, Master Bedroom, Outside
Levels: Three Or More
Appliances: Dishwasher, Disposal, Gas Cooktop, Gas Oven, Gas Water Heater, Microwave, Range Hood, Self Cleaning Oven
Laundry Features: In Hall, Laundry Room, Main Level
Interior Features: Bookcases, Cathedral Ceiling(s), Central Vacuum, Disappearing Attic Stairs, Double Vanity, Entrance Foyer 2 Story, High Speed Internet, His and Hers Closets, Low Flow Plumbing Fixtures, Tray Ceiling(s), Walk-In Closet(s)
Flooring: Carpet, Ceramic Tile, Concrete, Hardwood
Spa Features: Private
Lot Info
Lot Size Source: Assessor
Lot Features: Back Yard, Front Yard, Landscaped, Private, Wooded
Lot Size: x
Misc
Property Attached: No
Home Warranty: No
Open House
Other
Other Structures: Cabana,Kennel/Dog Run,Outdoor Kitchen,Pool House
Property Info
Construction Materials: Stone, Stucco
Year Built: 2,001
Property Condition: Resale
Roof: Ridge Vents, Shingle
Property Type: Residential Detached
Style: European, Traditional
Rental Info
Land Lease: No
Room Info
Kitchen Features: Breakfast Room, Cabinets Stain, Eat-in Kitchen, Kitchen Island, Pantry Walk-In, Stone Counters, View to Family Room
Room Master Bathroom Features: Double Vanity,Separate His/Hers,Separate Tub/Showe
Room Dining Room Features: Open Concept,Separate Dining Room
Special Features
Green Features: None
Special Listing Conditions: None
Special Circumstances: None
Sqft Info
Building Area Total: 5383
Building Area Source: Public Records
Tax Info
Tax Amount Annual: 9156
Tax Year: 2,023
Tax Parcel Letter: 02N13A-00000-085-000
Unit Info
Utilities / Hvac
Cool System: Ceiling Fan(s), Central Air, Zoned
Electric: 220 Volts
Heating: Central, Forced Air, Natural Gas, Zoned
Utilities: Cable Available, Electricity Available, Natural Gas Available, Phone Available, Sewer Available, Underground Utilities, Water Available
Sewer: Septic Tank
Waterfront / Water
Water Body Name: None
Water Source: Public
Waterfront Features: None
Directions
From GA 400 North, take McFarland Road exit. Take McFarland Parkway till it ends at Highway 9. Turn Right, and go North. Turn Left on Hamby Road. Follow till Hopewell Road. Turn Right onto Hopewell Road/ Holbrook Campground Road. Turn Left into Laurel Ridge. Follow Laurel Ridge straight till it almost ends in a cul de sac. Look for the mailbox #138. (Look for Real Estate sign). Turn right into private driveway. Home is a few hundred feet up on the right. (Home is not visible from the street.)Listing Provided courtesy of Atlanta Fine Homes Sotheby's International
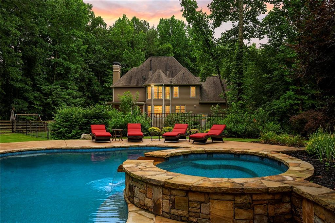
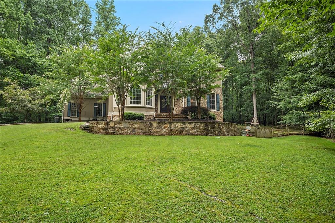
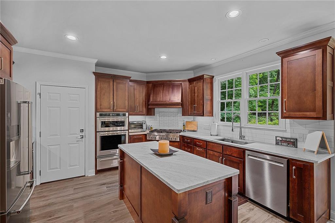
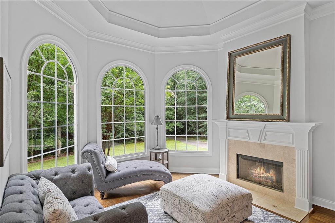
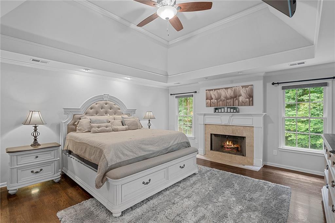
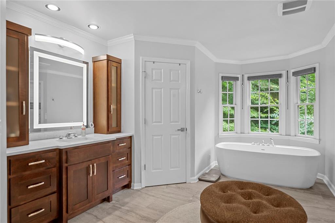
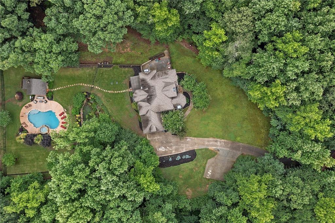
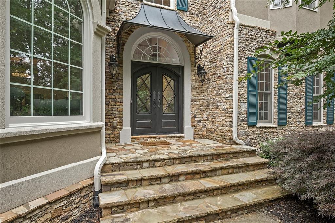
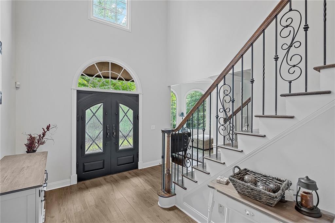
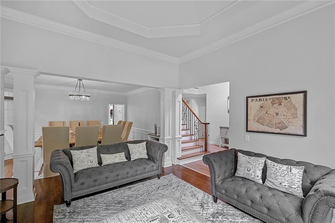
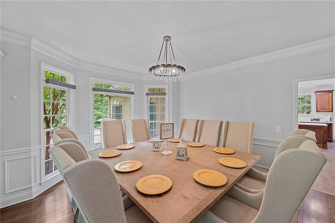
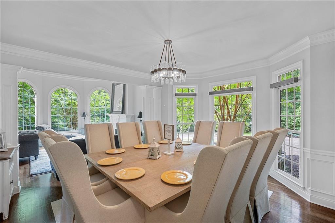
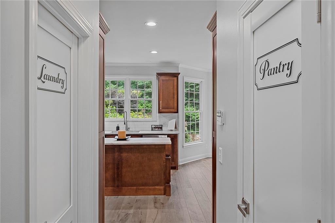
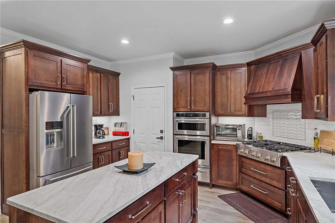
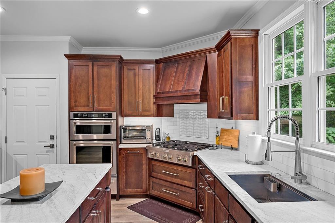
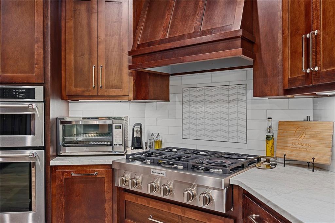
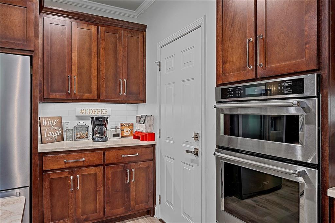
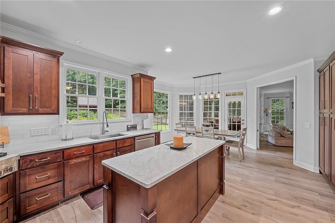
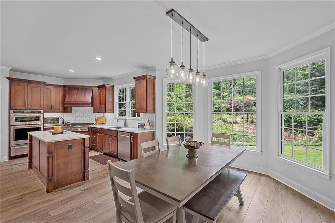
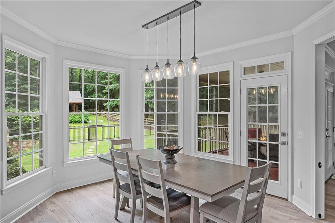
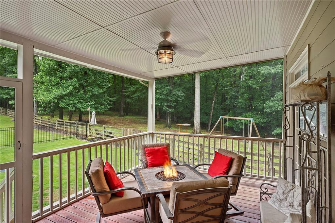
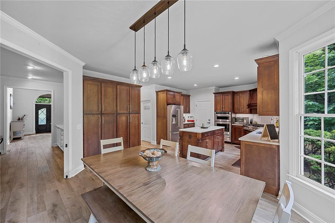
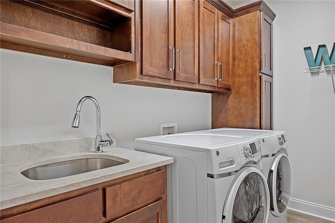
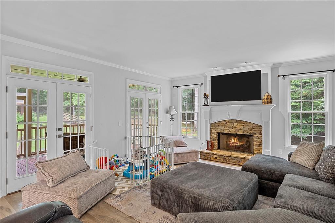
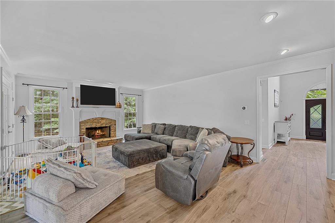
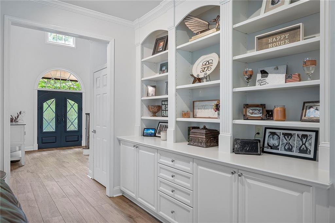
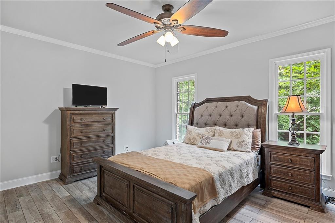
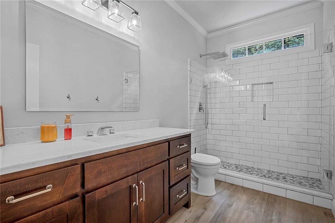
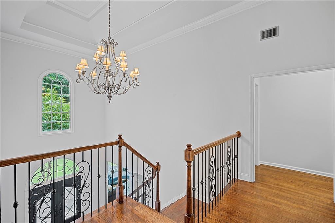
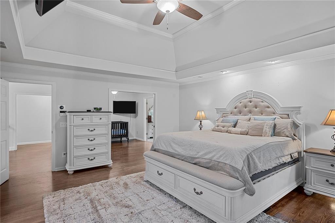
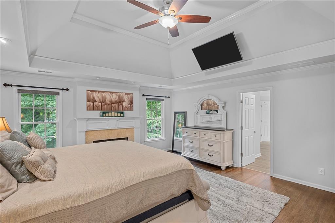
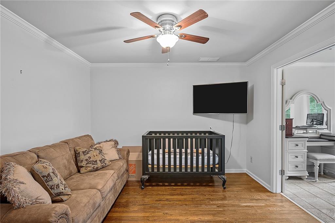
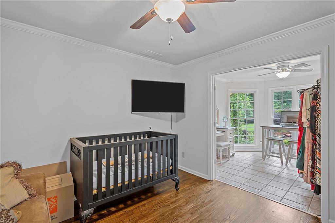
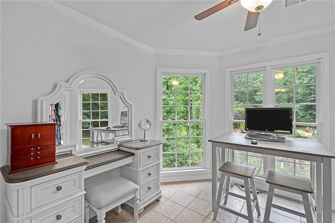
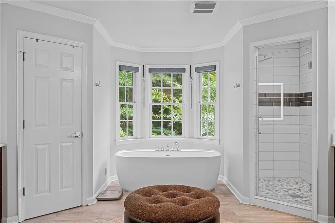
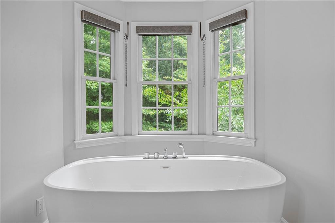
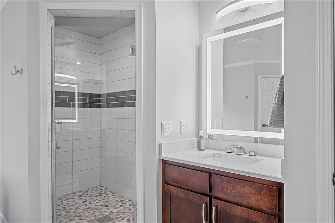
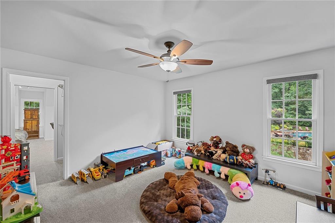
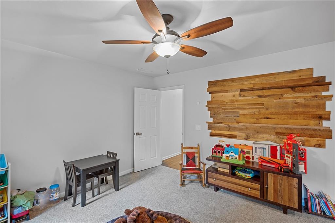
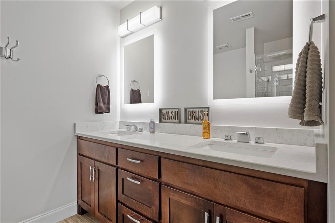
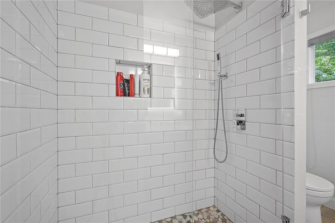
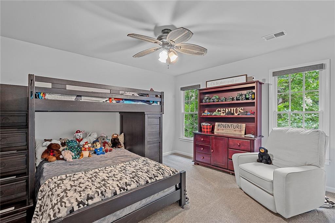
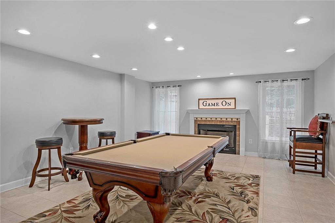
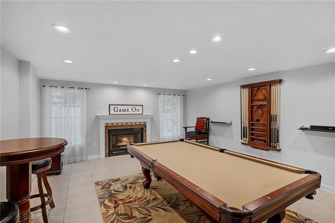
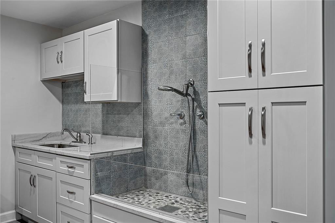
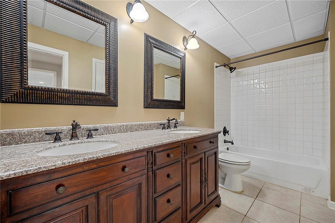
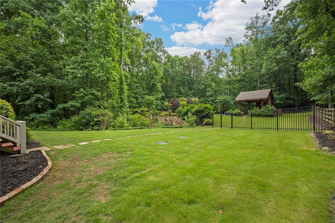
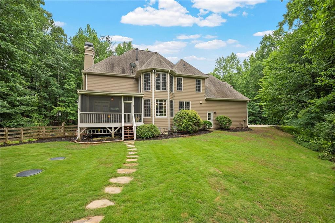
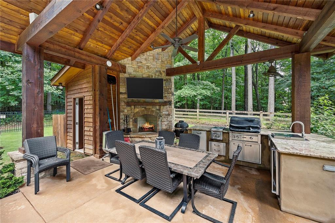
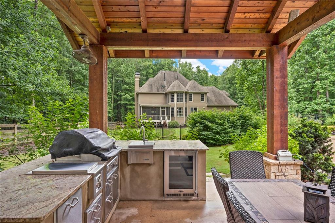
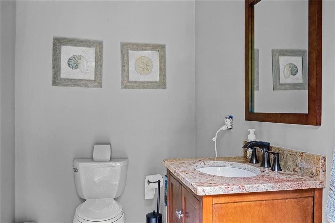
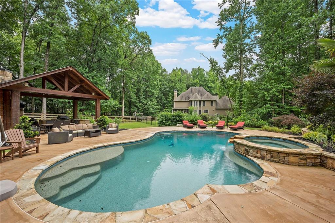
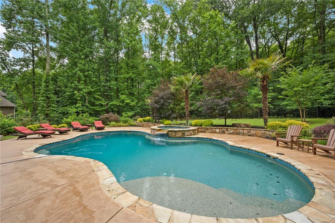
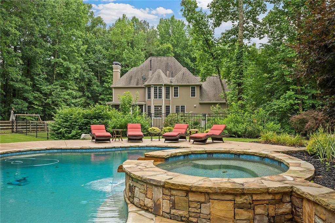
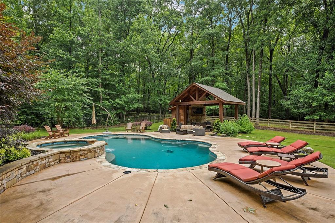
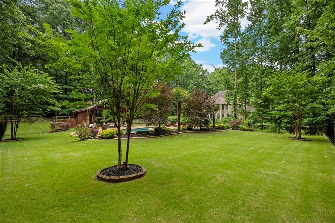
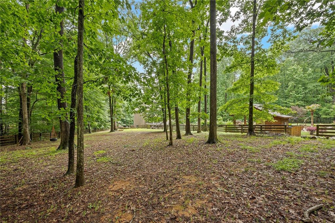
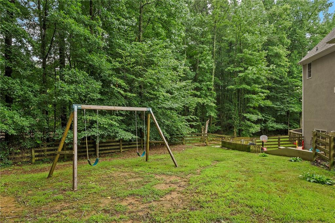
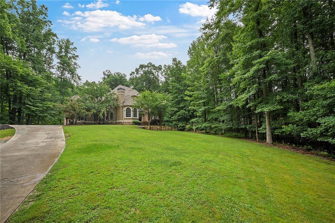
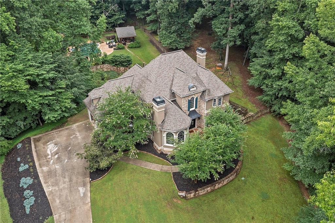
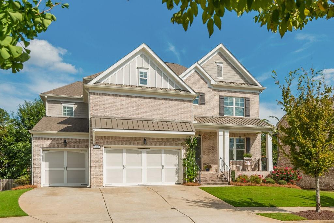
 MLS# 406076046
MLS# 406076046 
