Viewing Listing MLS# 389141935
Alpharetta, GA 30022
- 6Beds
- 5Full Baths
- 1Half Baths
- N/A SqFt
- 1998Year Built
- 0.34Acres
- MLS# 389141935
- Residential
- Single Family Residence
- Active
- Approx Time on Market4 months, 26 days
- AreaN/A
- CountyFulton - GA
- Subdivision Park Brooke
Overview
Experience unparalleled luxury in this well-maintained, executive brick residence, perfectly situated in Alpharetta's exclusive Park Brooke Community. This stunning home, located on a tranquil cul-de-sac, offers a spacious level lot with the potential for a pool, providing an idyllic setting for your family's retreat.The heart of the home is the beautifully designed gourmet kitchen, which flows seamlessly into the dining area and includes a butler's pantry containing a wine fridge and rack. Adjacent to the kitchen, you'll find a charming breakfast nook and a cozy keeping room with a fireplace. The expansive two-story family room, filled with natural light, opens to a delightful screened porch, creating an ideal space for hosting gatherings.The luxurious master suite is a sanctuary, featuring a sitting area, his and hers custom walk-in closet, and a spa-inspired bathroom with a soaking tub and a frameless stone shower. All secondary bedrooms are generously sized, each with its own full bathroom, including a Jack-and-Jill setup. Additionally, there is a versatile bedroom or office on the main floor with an adjacent full bath.The fully finished daylight terrace level is a haven for entertainment and relaxation, offering a teen or guest suite, a state-of-the-art media room with surround sound BOSE speakers, and a recreation or workout room that leads to a covered screened area. Recent upgrades include new fixtures, new hardware, and fresh paint throughout, ensuring that every detail of this home exudes quality and elegance.Discover the perfect blend of style, comfort, and modern amenities in this exquisite Park Brooke home.
Association Fees / Info
Hoa: Yes
Hoa Fees Frequency: Annually
Hoa Fees: 1100
Community Features: Clubhouse, Homeowners Assoc, Near Schools, Near Shopping, Near Trails/Greenway, Park, Playground, Pool, Sidewalks, Street Lights, Swim Team, Tennis Court(s)
Bathroom Info
Main Bathroom Level: 1
Halfbaths: 1
Total Baths: 6.00
Fullbaths: 5
Room Bedroom Features: Oversized Master, Roommate Floor Plan
Bedroom Info
Beds: 6
Building Info
Habitable Residence: No
Business Info
Equipment: None
Exterior Features
Fence: Back Yard, Privacy, Wood
Patio and Porch: Front Porch, Screened
Exterior Features: Lighting, Private Yard, Rain Gutters, Rear Stairs
Road Surface Type: None
Pool Private: No
County: Fulton - GA
Acres: 0.34
Pool Desc: None
Fees / Restrictions
Financial
Original Price: $1,250,000
Owner Financing: No
Garage / Parking
Parking Features: Attached, Garage, Garage Door Opener, Garage Faces Front, Garage Faces Side, Level Driveway
Green / Env Info
Green Energy Generation: None
Handicap
Accessibility Features: None
Interior Features
Security Ftr: Carbon Monoxide Detector(s), Fire Alarm, Security System Owned
Fireplace Features: Factory Built, Gas Log, Gas Starter
Levels: Three Or More
Appliances: Dishwasher, Disposal, Double Oven, ENERGY STAR Qualified Appliances, Gas Cooktop, Gas Oven, Gas Range, Gas Water Heater, Microwave, Refrigerator
Laundry Features: Laundry Room, Sink, Upper Level
Interior Features: Cathedral Ceiling(s), Disappearing Attic Stairs, Double Vanity, Entrance Foyer 2 Story, High Ceilings 10 ft Main, Smart Home, Tray Ceiling(s), Walk-In Closet(s)
Flooring: Carpet, Hardwood
Spa Features: None
Lot Info
Lot Size Source: Public Records
Lot Features: Back Yard, Cul-De-Sac, Level, Private
Lot Size: x
Misc
Property Attached: No
Home Warranty: No
Open House
Other
Other Structures: None
Property Info
Construction Materials: Brick 4 Sides
Year Built: 1,998
Property Condition: Resale
Roof: Composition
Property Type: Residential Detached
Style: Traditional
Rental Info
Land Lease: No
Room Info
Kitchen Features: Breakfast Bar, Cabinets White, Eat-in Kitchen, Keeping Room, Pantry, Stone Counters, Wine Rack
Room Master Bathroom Features: Double Vanity,Separate Tub/Shower,Vaulted Ceiling(
Room Dining Room Features: Butlers Pantry,Seats 12+
Special Features
Green Features: None
Special Listing Conditions: None
Special Circumstances: None
Sqft Info
Building Area Total: 5776
Building Area Source: Appraiser
Tax Info
Tax Amount Annual: 9755
Tax Year: 2,023
Tax Parcel Letter: 11-0260-0091-124-0
Unit Info
Utilities / Hvac
Cool System: Ceiling Fan(s), Central Air, Zoned
Electric: None
Heating: Central, Forced Air, Natural Gas, Zoned
Utilities: Cable Available, Electricity Available, Natural Gas Available, Underground Utilities
Sewer: Public Sewer
Waterfront / Water
Water Body Name: None
Water Source: Public
Waterfront Features: None
Directions
Use GPSListing Provided courtesy of Keller Williams Realty West Atlanta
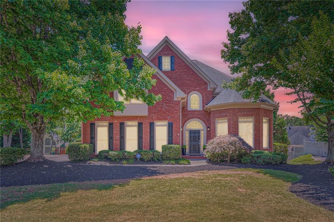
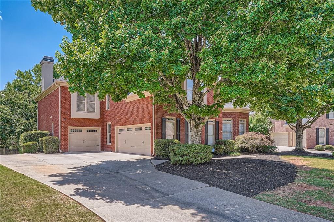
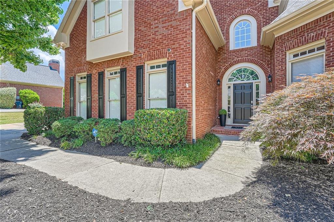
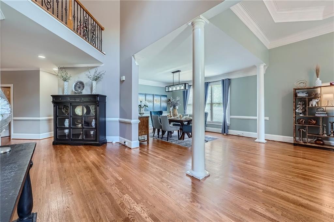
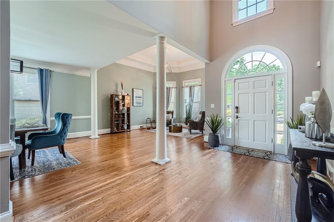
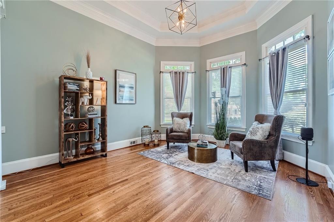
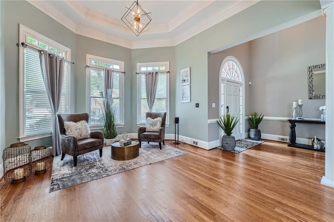
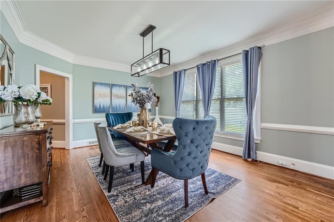
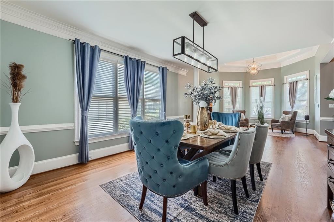
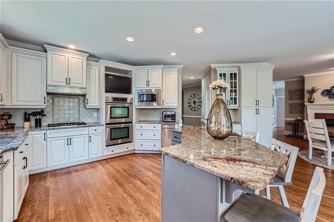
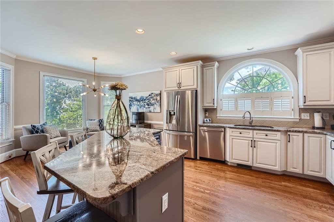
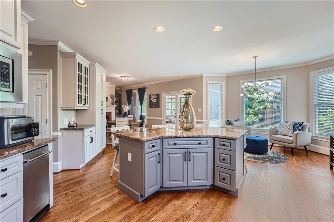
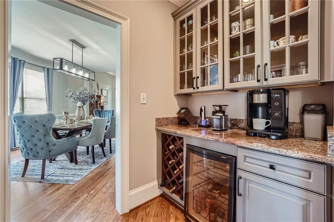
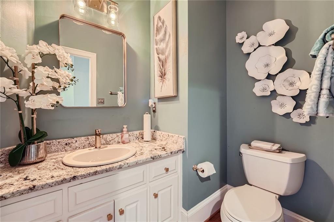
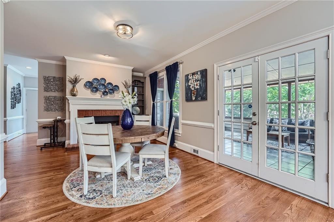
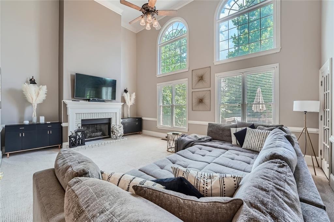
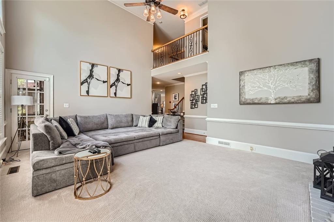
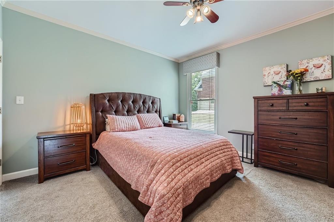
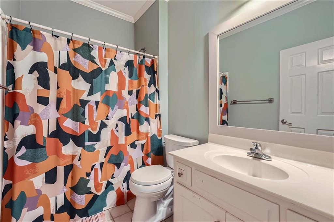
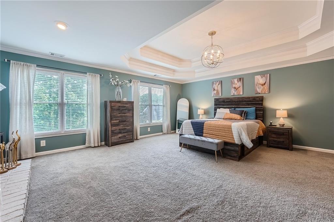
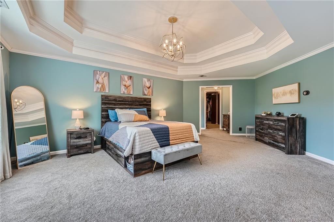
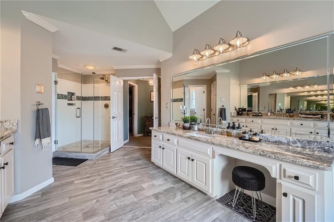
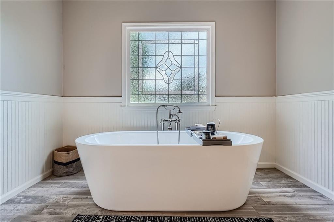
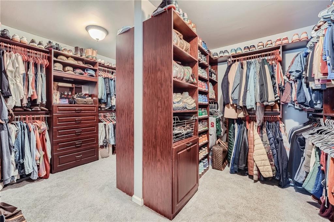
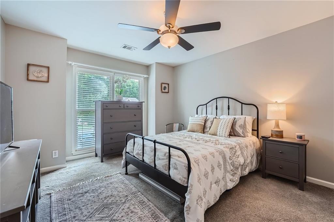
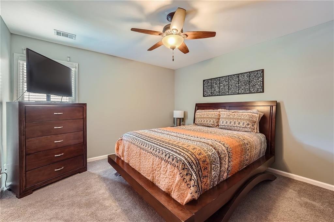
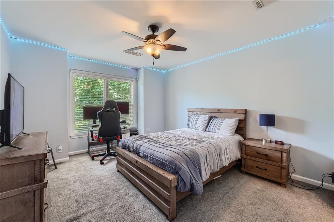
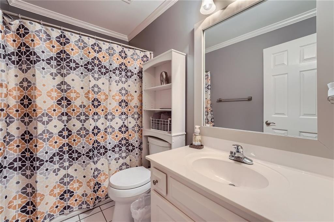
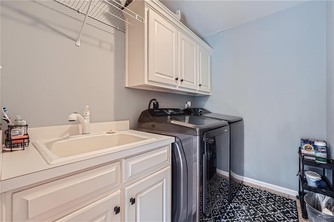
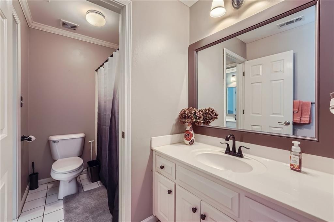
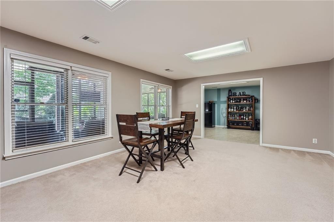
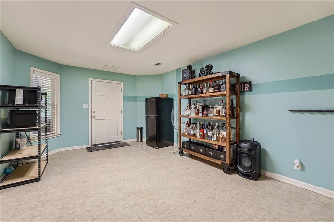
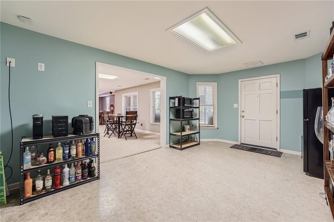
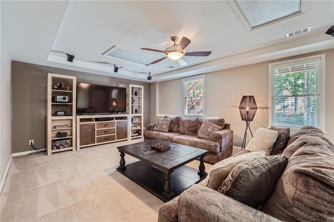
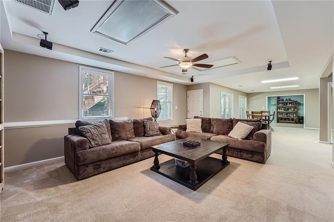
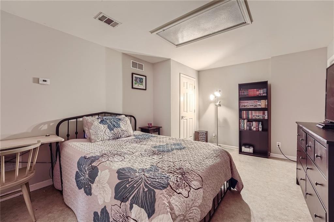
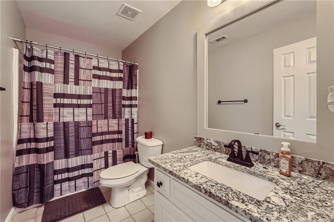
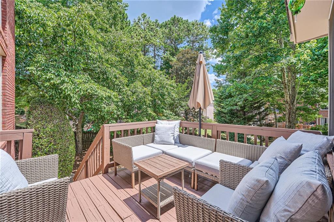
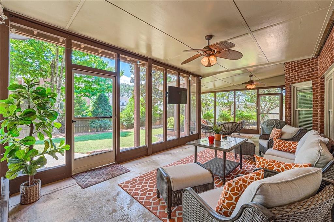
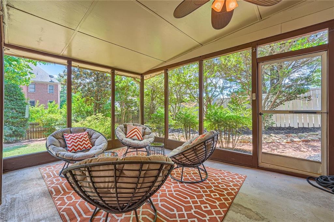
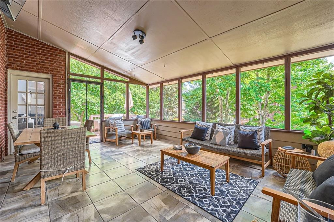
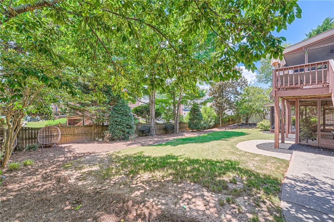
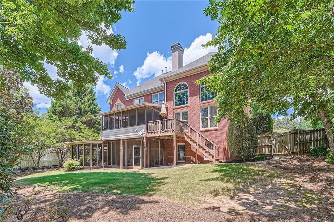
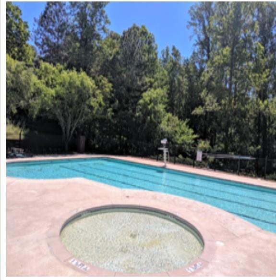
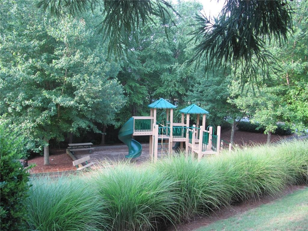
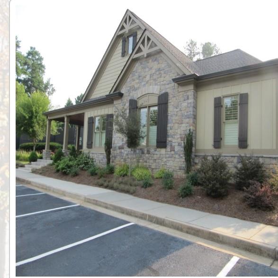
 Listings identified with the FMLS IDX logo come from
FMLS and are held by brokerage firms other than the owner of this website. The
listing brokerage is identified in any listing details. Information is deemed reliable
but is not guaranteed. If you believe any FMLS listing contains material that
infringes your copyrighted work please
Listings identified with the FMLS IDX logo come from
FMLS and are held by brokerage firms other than the owner of this website. The
listing brokerage is identified in any listing details. Information is deemed reliable
but is not guaranteed. If you believe any FMLS listing contains material that
infringes your copyrighted work please