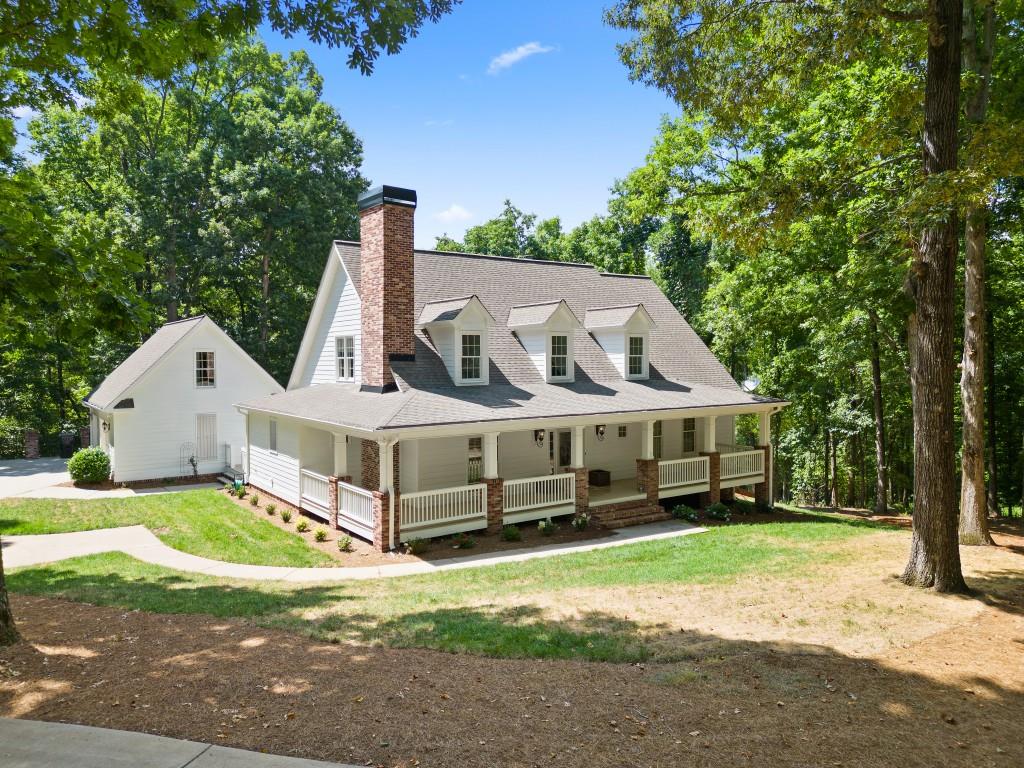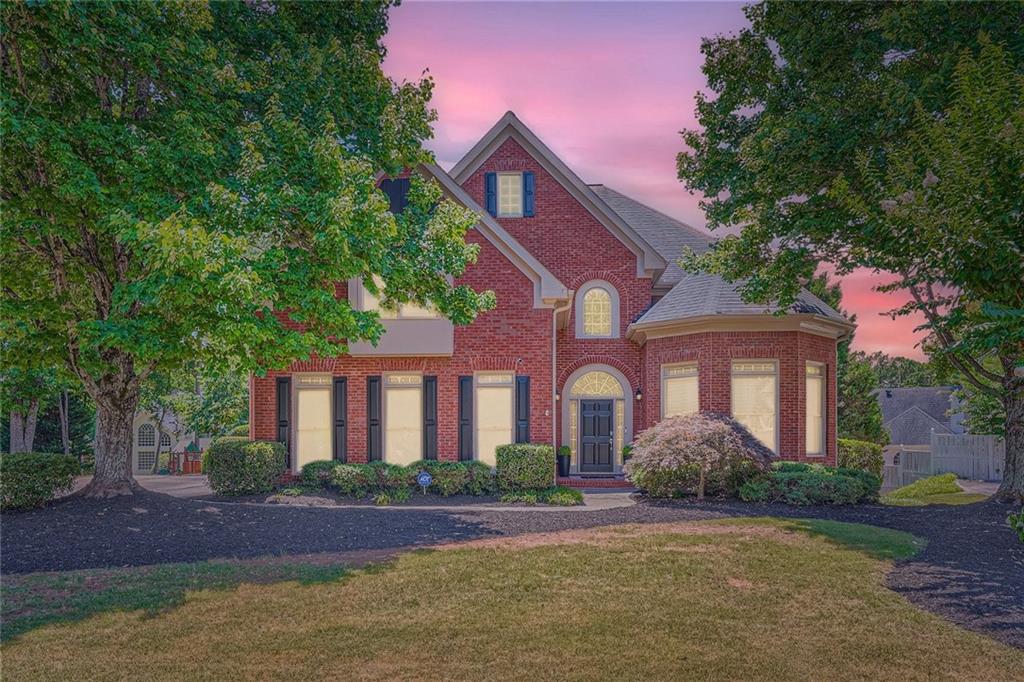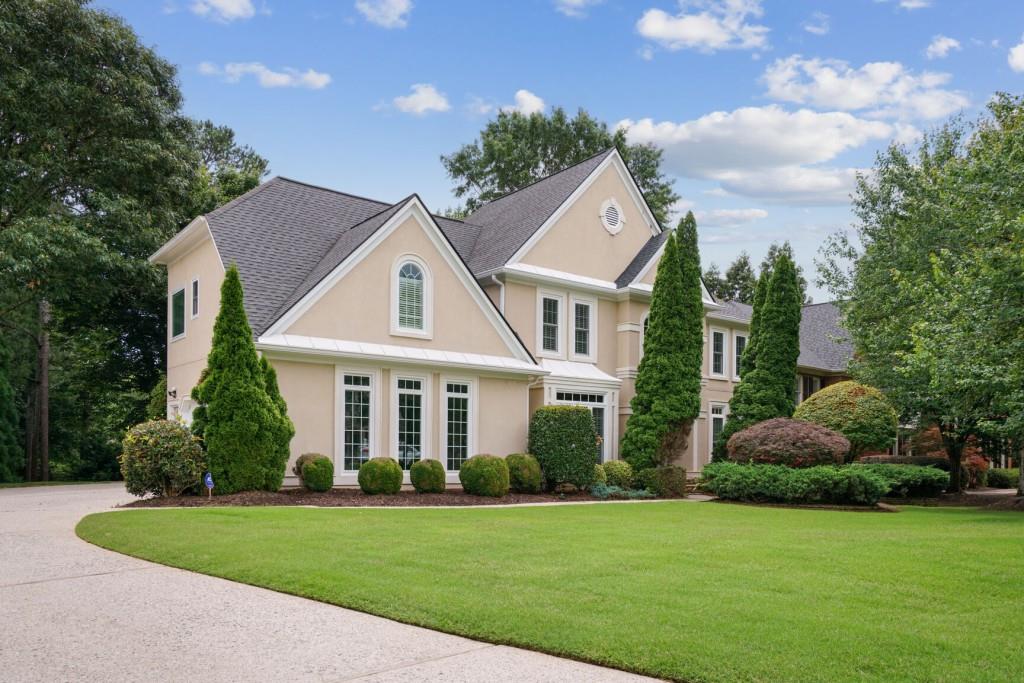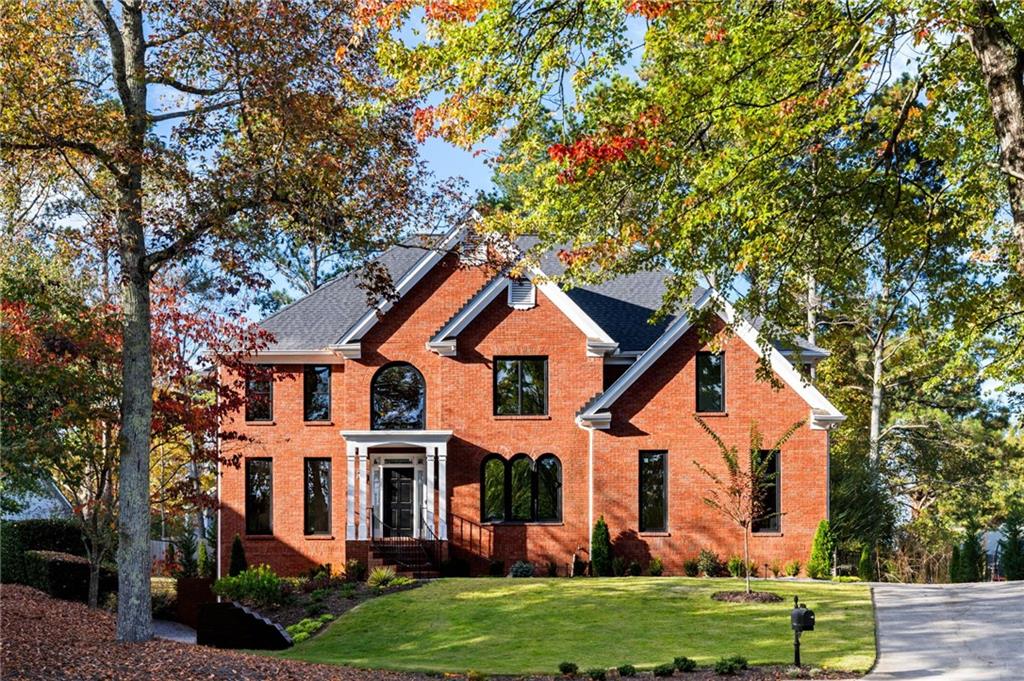Viewing Listing MLS# 387448295
Alpharetta, GA 30004
- 5Beds
- 4Full Baths
- 1Half Baths
- N/A SqFt
- 2006Year Built
- 0.20Acres
- MLS# 387448295
- Residential
- Single Family Residence
- Active
- Approx Time on Market5 months, 5 days
- AreaN/A
- CountyFulton - GA
- Subdivision Crooked Creek
Overview
Nestled within the prestigious gated community of Crooked Creek in Milton, lies a captivatingresidence that exudes sophistication and charm. This exquisite home features a sprawlingopen-concept layout, set against a backdrop of meticulously landscaped grounds accentedwith hardscaping details, all overlooking the scenic golf course accessible via a stone path.The main level presents an inviting ambiance with gleaming hardwood floors, a modernizedkitchen, a cozy family room, and a versatile office space that could easily serve as anadditional bedroom. Recently refreshed with a fresh coat of paint throughout, the interiorradiates a sense of renewed elegance.Venture outdoors to the deck adorned with a picturesque pergola, offering a serene setting toappreciate the golf course vistas. The pergola, equipped with a fiberglass cover, curtains onall sides, string lights, and a chandelier, creates a captivating outdoor retreat.Upstairs, hardwood floors lead to a luxurious primary suite complete with a fireplace, acomfortable sitting area, and a spa-like Jacuzzi bathtub in the en-suite bathroom.Accompanied by three secondary bedrooms, one featuring its private bathroom suite, thesecondary bathrooms showcase upgraded features including groutless walls, granitecountertops, and wash bowls.This distinguished brick residence also boasts a 2-car garage with a charging station on a levellot. The garage floor and steps are finished with a durable coating by Granite Garage Floors,offering a transferable warranty spanning fifteen years.The fully finished terrace level unveils a hidden gem, presenting a kitchenette, a spaciousliving area, a bedroom, and a full bath, leading out to a covered sitting area. This coveredporch, enhanced with ceiling fans and recessed lighting, showcases meticulouslycrafted patio floor by Stone Creations. The seating area is enclosed by a handcrafted lowstone wall with a custom iron gate entry.The meticulously landscaped surroundings of this home, along with the included landscapingservices by Enclave, further enhance the allure of this property. Residents of this esteemedcommunity enjoy access to premium amenities such as tennis and pickleball courts, arefreshing pool, a clubhouse, and more.Conveniently situated near the esteemed Iron Horse Golf Club, top-tier schools, upscaleshopping destinations, and gourmet dining establishments, this residence epitomizesluxurious living in the heart of Milton. Embrace a lifestyle of opulence and sophistication inthis true paradise.
Association Fees / Info
Hoa Fees: 3001
Hoa: Yes
Hoa Fees Frequency: Quarterly
Hoa Fees: 1070
Community Features: Clubhouse, Country Club, Gated, Golf, Homeowners Assoc, Pickleball, Playground, Pool, Tennis Court(s)
Hoa Fees Frequency: Annually
Association Fee Includes: Maintenance Grounds, Security, Swim, Trash
Bathroom Info
Halfbaths: 1
Total Baths: 5.00
Fullbaths: 4
Room Bedroom Features: Double Master Bedroom, Oversized Master, Sitting Room
Bedroom Info
Beds: 5
Building Info
Habitable Residence: Yes
Business Info
Equipment: Irrigation Equipment
Exterior Features
Fence: None
Patio and Porch: Covered, Deck, Front Porch, Rear Porch
Exterior Features: Garden, Lighting, Private Yard, Rain Gutters
Road Surface Type: Asphalt
Pool Private: No
County: Fulton - GA
Acres: 0.20
Pool Desc: None
Fees / Restrictions
Financial
Original Price: $1,295,000
Owner Financing: Yes
Garage / Parking
Parking Features: Garage, Garage Door Opener
Green / Env Info
Green Energy Generation: None
Handicap
Accessibility Features: None
Interior Features
Security Ftr: Fire Alarm, Security Guard, Security Lights, Smoke Detector(s)
Fireplace Features: Brick
Levels: Three Or More
Appliances: Dishwasher, Disposal, Double Oven, Gas Cooktop, Microwave, Refrigerator, Self Cleaning Oven
Laundry Features: Laundry Room, Upper Level
Interior Features: Coffered Ceiling(s), Crown Molding, Entrance Foyer, High Speed Internet, His and Hers Closets, Tray Ceiling(s)
Flooring: Carpet, Ceramic Tile, Hardwood
Spa Features: None
Lot Info
Lot Size Source: Public Records
Lot Features: Back Yard, Landscaped, Level, On Golf Course
Lot Size: x
Misc
Property Attached: No
Home Warranty: Yes
Open House
Other
Other Structures: None
Property Info
Construction Materials: Brick 4 Sides
Year Built: 2,006
Property Condition: Resale
Roof: Composition
Property Type: Residential Detached
Style: Craftsman
Rental Info
Land Lease: Yes
Room Info
Kitchen Features: Breakfast Bar, Breakfast Room, Cabinets White, Eat-in Kitchen, Kitchen Island, Pantry Walk-In, Stone Counters, View to Family Room
Room Master Bathroom Features: Bidet,Double Shower,Double Vanity,Soaking Tub
Room Dining Room Features: Seats 12+,Separate Dining Room
Special Features
Green Features: Appliances
Special Listing Conditions: None
Special Circumstances: None
Sqft Info
Building Area Total: 5465
Building Area Source: Builder
Tax Info
Tax Amount Annual: 4446
Tax Year: 2,023
Tax Parcel Letter: 22-5390-0758-290-2
Unit Info
Utilities / Hvac
Cool System: Ceiling Fan(s), Central Air
Electric: 110 Volts, 220 Volts, Other
Heating: Central
Utilities: Cable Available, Electricity Available, Natural Gas Available, Sewer Available, Underground Utilities, Water Available
Sewer: Public Sewer
Waterfront / Water
Water Body Name: None
Water Source: Public
Waterfront Features: None
Directions
Please use GPS however you must enter the neighborhood from Highway 9 (Atlanta Highway) entrance which is guard gated. You CANNOT enter from Francis Road. The correct entrance is 1/2 mile north of Bethany Road at 14250 Creek Club Drive (this is the gate address)Listing Provided courtesy of Real Broker, Llc.
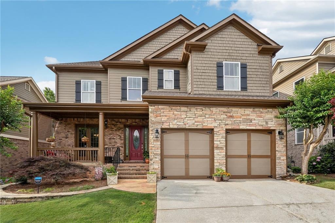
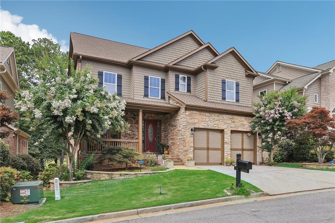
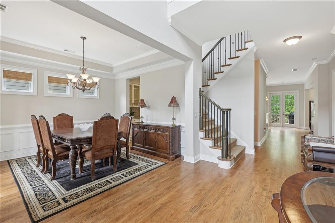
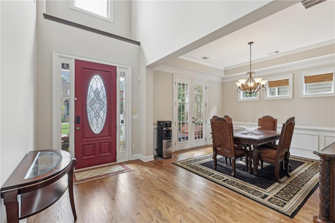
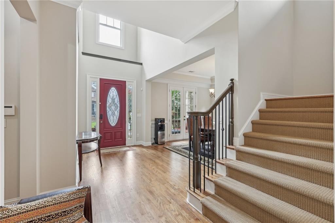
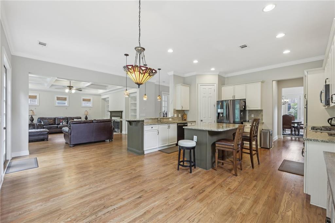
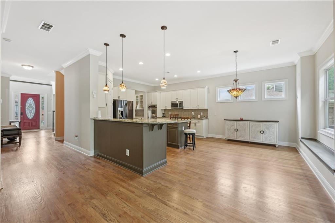
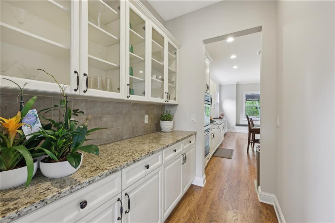
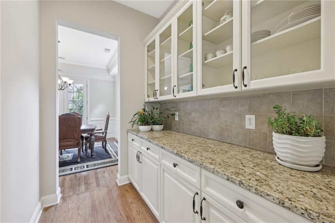
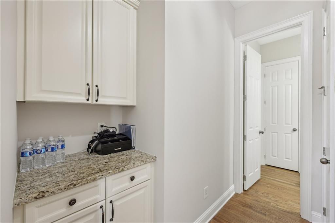
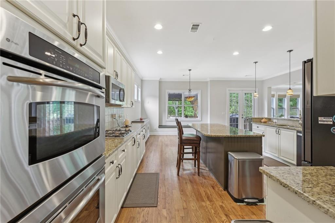
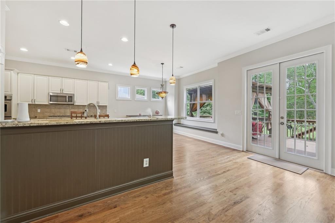
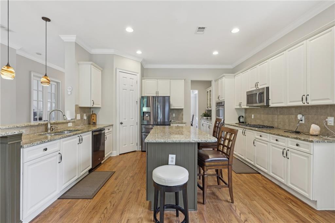
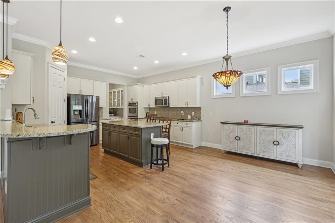
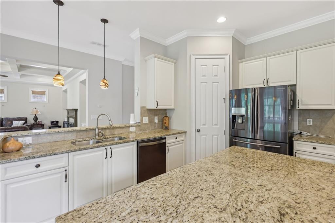
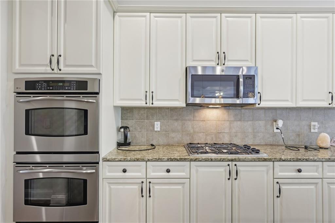
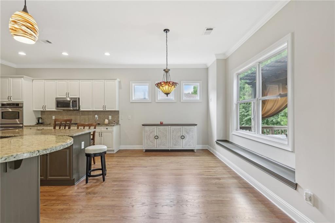
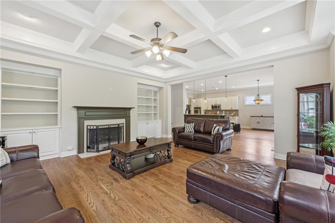
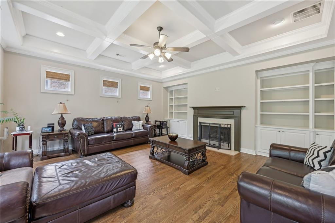
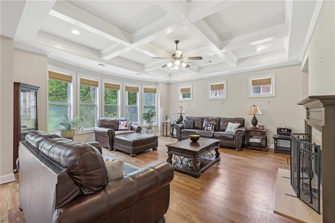
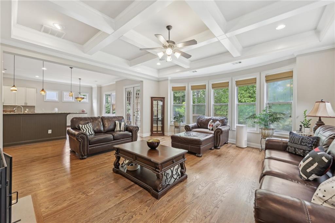
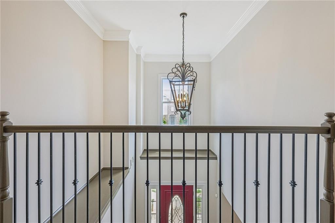
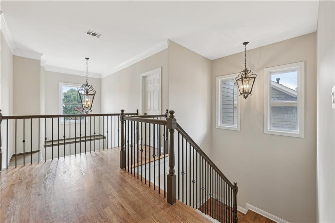
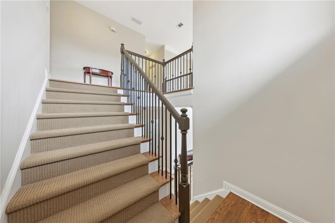
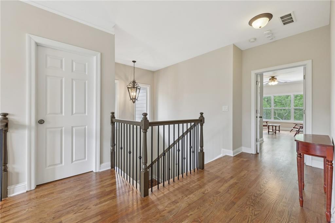
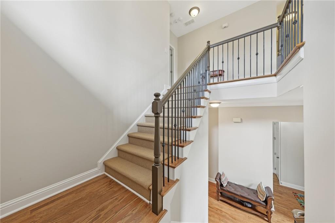
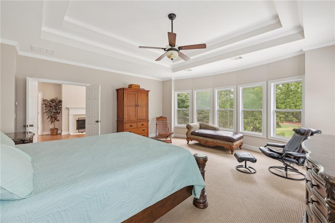
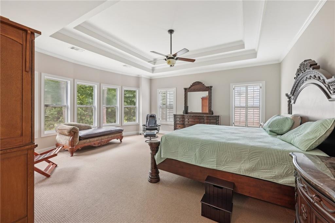
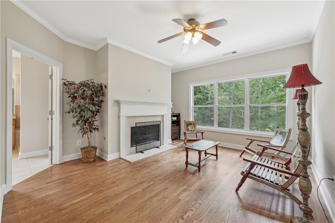
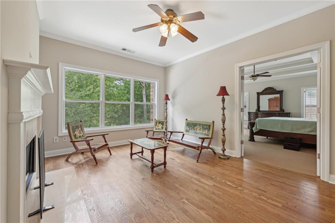
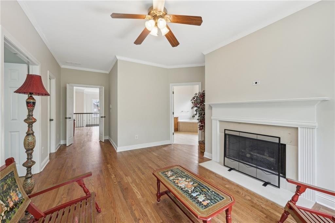
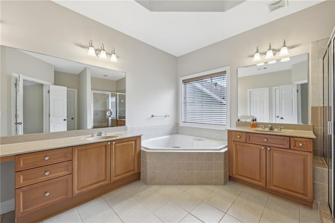
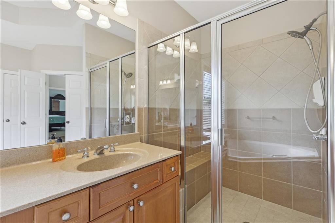
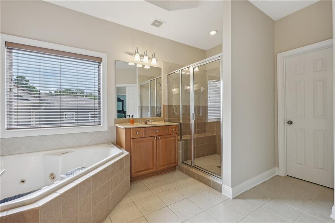
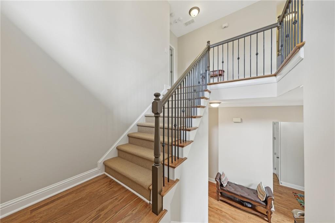
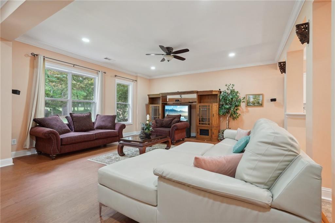
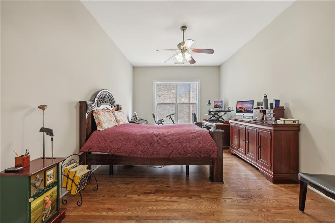
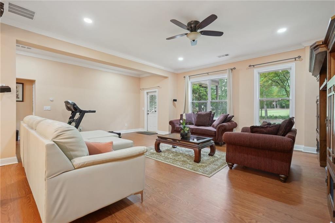
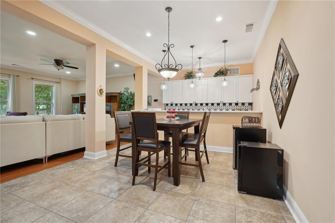
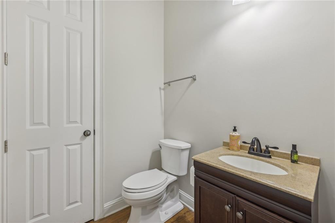
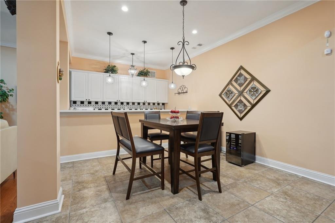
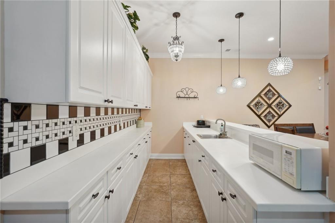
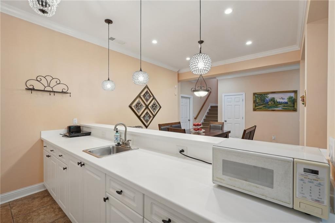
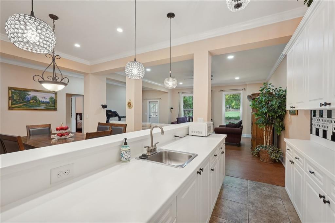
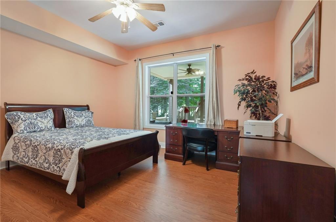
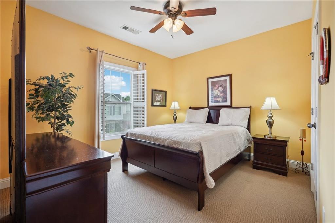
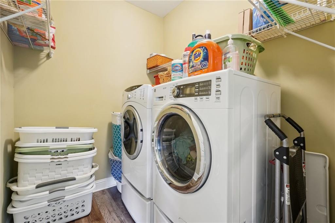
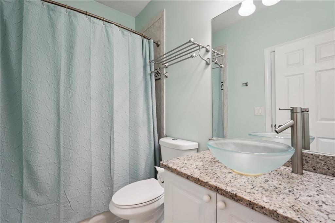
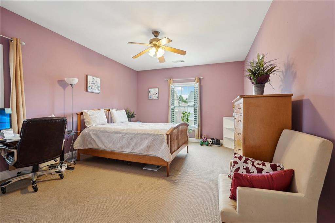
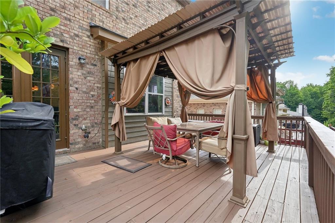
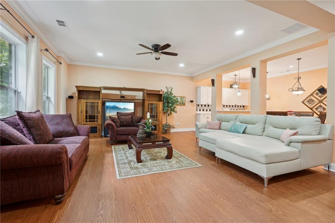
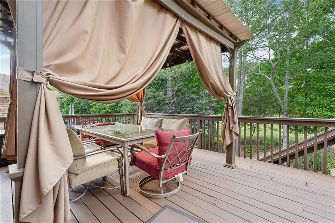
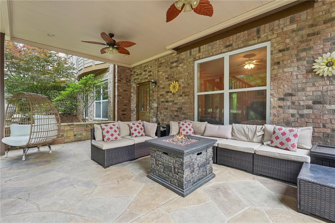
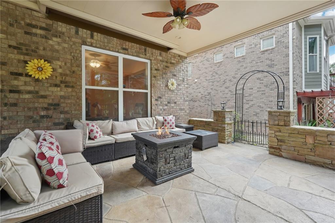
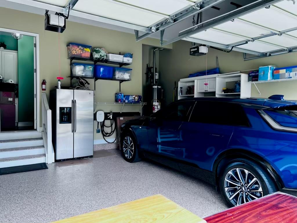
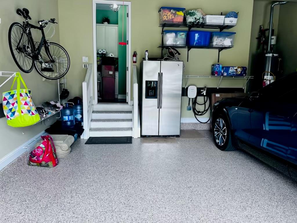
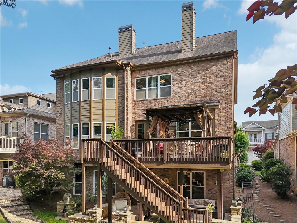
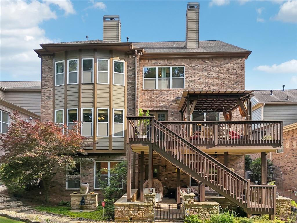
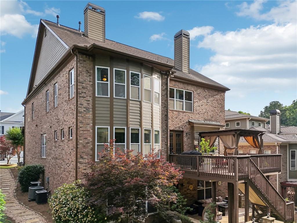
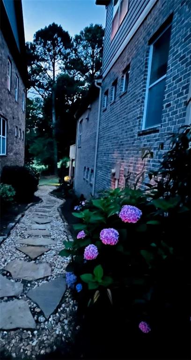
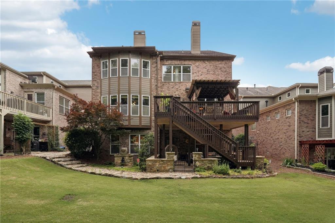
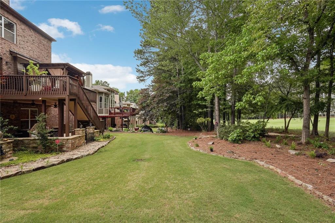
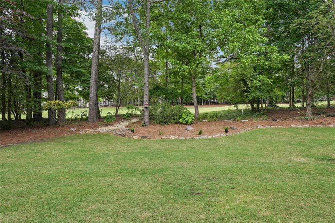
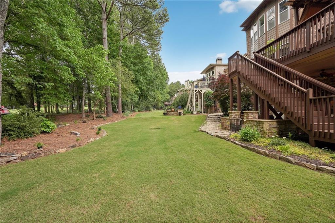
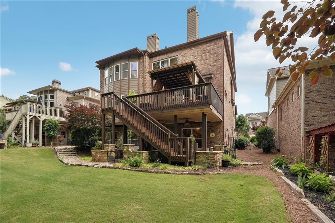
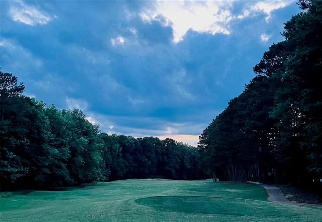
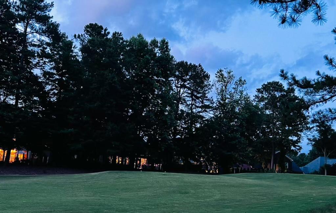
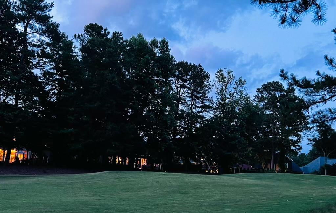
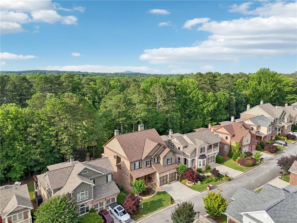
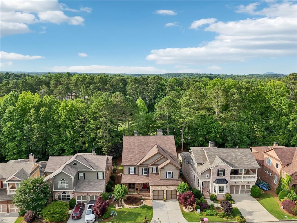
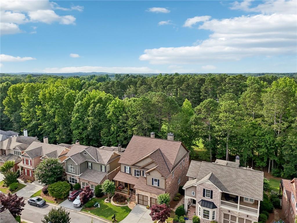
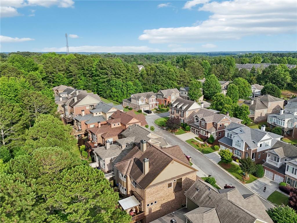
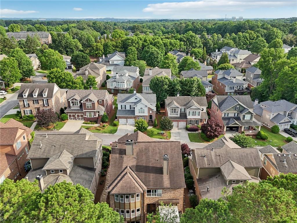
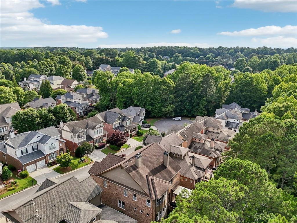
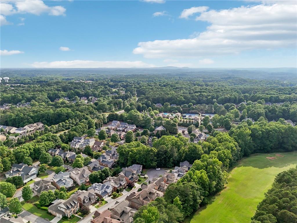
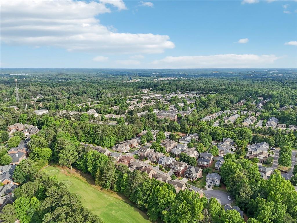
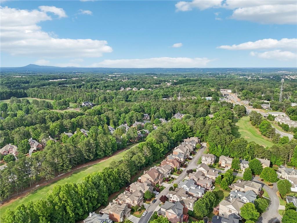
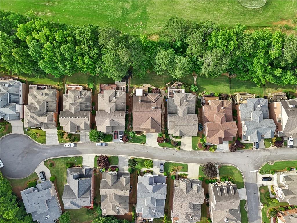
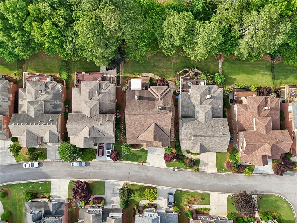
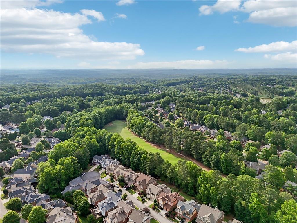

 MLS# 397962072
MLS# 397962072 