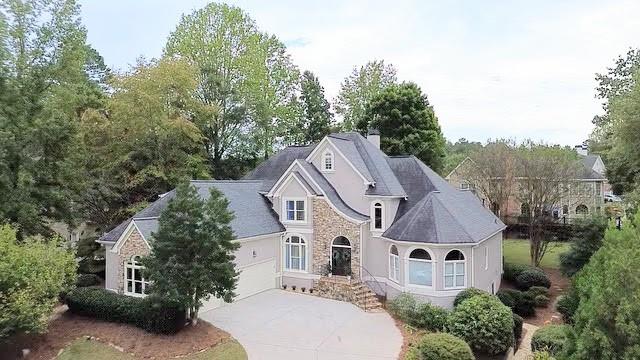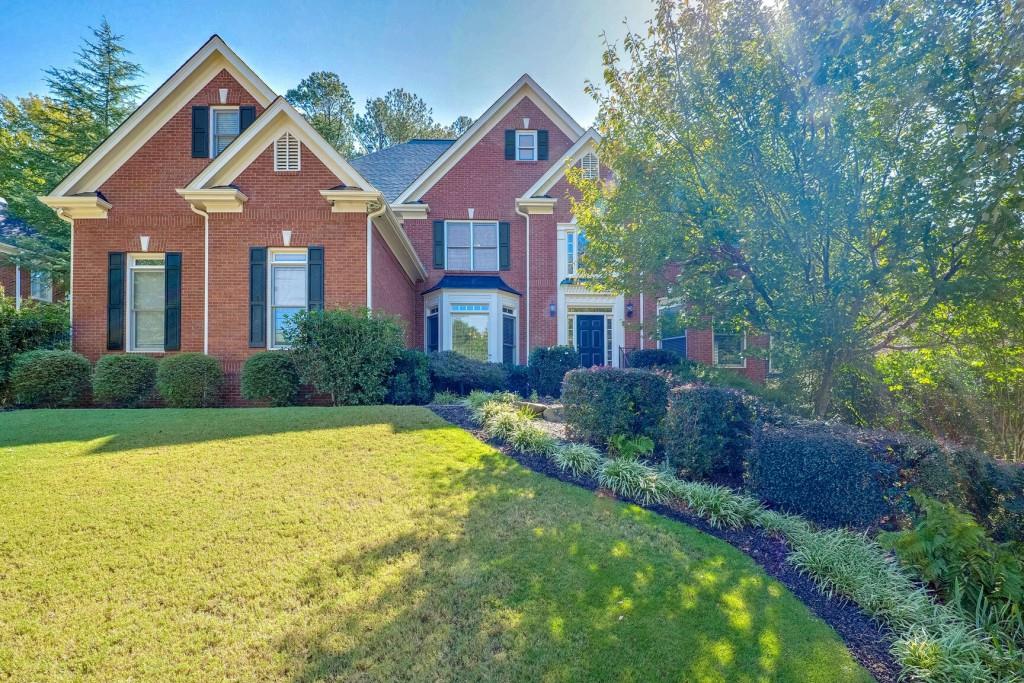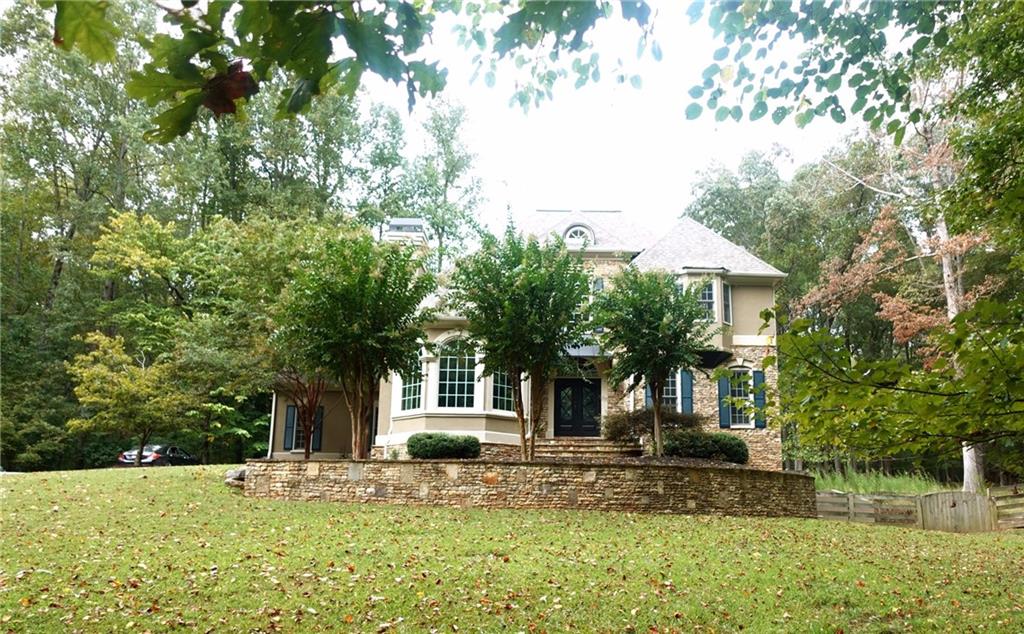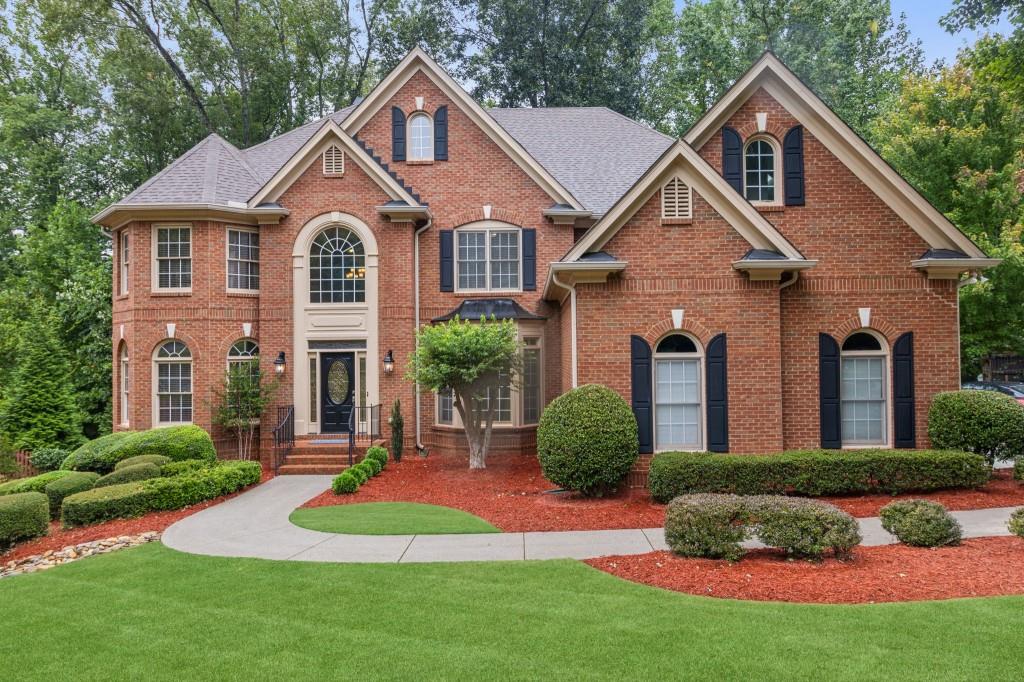Viewing Listing MLS# 406076046
Alpharetta, GA 30022
- 5Beds
- 4Full Baths
- N/AHalf Baths
- N/A SqFt
- 2018Year Built
- 0.18Acres
- MLS# 406076046
- Residential
- Single Family Residence
- Active
- Approx Time on Market1 month, 4 days
- AreaN/A
- CountyFulton - GA
- Subdivision Castleton Manor
Overview
Don't miss this dream opportunity in beautiful Alpharetta! This well-crafted 5-bedroom, 4-bathroom residence, built in 2018, is practically new and boasts an array of upgraded designer finishes. Step inside to find beautiful hardwood floors that flow throughout the main level. The heart of the home, the stunning kitchen, features upgraded cabinetry, elegant hardware, a custom tile backsplash, and a spacious walk-in pantryperfect for culinary enthusiasts. A large mudroom separates the kitchen from the garage, perfect to hide backpacks, briefcases, and household items. The versatile main-floor bedroom and attached bathroom offer the ideal space for a playroom, home office, or guest suite. Upstairs, discover an open loft/bonus space, perfect for a media room or play area, along with an oversized laundry room equipped with a sink and ample storage cabinets. Retreat to the oversized primary suite, complete with a custom closet system and island, ensuring ample space for all your wardrobe needs. The luxurious ensuite bathroom promises a spa-like experience with high-end finishes. Step outside to your screened-in porch and deck, perfect for entertaining or simply enjoying the serene outdoor surroundings year-round. Improvements have been made to the fenced backyard including the installation of beautiful sod. The home also features a rare for the neighborhood 3-car garage for all your storage and parking needs, along with an unfinished basement presenting endless opportunities for customization and expansion! Quick and easy walk (0.4 mi) to the new Waters Road Park and Greenway! Also conveniently located just minutes from Highway 400, North Point Mall, Avalon, and more, this home offers both luxury and accessibility in one of Alpharetta's most desirable locations. Schedule your showing today to experience this special home for yourself! Above grade SF is 3787. There is 1551 available SF to be finished in basement.
Association Fees / Info
Hoa: Yes
Hoa Fees Frequency: Annually
Hoa Fees: 1735
Community Features: Homeowners Assoc, Near Schools, Near Shopping, Sidewalks
Association Fee Includes: Maintenance Grounds
Bathroom Info
Main Bathroom Level: 1
Total Baths: 4.00
Fullbaths: 4
Room Bedroom Features: Oversized Master, Sitting Room
Bedroom Info
Beds: 5
Building Info
Habitable Residence: No
Business Info
Equipment: None
Exterior Features
Fence: None
Patio and Porch: Covered, Deck, Enclosed, Front Porch, Screened
Exterior Features: Rain Gutters, Rear Stairs
Road Surface Type: Asphalt, Concrete
Pool Private: No
County: Fulton - GA
Acres: 0.18
Pool Desc: None
Fees / Restrictions
Financial
Original Price: $1,175,000
Owner Financing: No
Garage / Parking
Parking Features: Driveway, Garage, Garage Door Opener, Garage Faces Front, Kitchen Level
Green / Env Info
Green Energy Generation: None
Handicap
Accessibility Features: None
Interior Features
Security Ftr: Smoke Detector(s)
Fireplace Features: Gas Log, Living Room
Levels: Two
Appliances: Dishwasher, Disposal, Gas Range, Microwave, Range Hood, Refrigerator
Laundry Features: Laundry Room, Sink, Upper Level
Interior Features: Bookcases, Double Vanity, High Ceilings 10 ft Main, Recessed Lighting, Tray Ceiling(s), Walk-In Closet(s)
Flooring: Carpet, Hardwood
Spa Features: None
Lot Info
Lot Size Source: Public Records
Lot Features: Back Yard, Wooded
Lot Size: x
Misc
Property Attached: No
Home Warranty: No
Open House
Other
Other Structures: None
Property Info
Construction Materials: Brick 4 Sides, HardiPlank Type
Year Built: 2,018
Property Condition: Resale
Roof: Composition, Shingle
Property Type: Residential Detached
Style: Traditional
Rental Info
Land Lease: No
Room Info
Kitchen Features: Breakfast Bar, Breakfast Room, Cabinets White, Eat-in Kitchen, Kitchen Island, Pantry Walk-In, Stone Counters, View to Family Room
Room Master Bathroom Features: Double Vanity,Separate Tub/Shower,Soaking Tub
Room Dining Room Features: Separate Dining Room
Special Features
Green Features: None
Special Listing Conditions: None
Special Circumstances: None
Sqft Info
Building Area Total: 3787
Building Area Source: Appraiser
Tax Info
Tax Amount Annual: 6311
Tax Year: 2,024
Tax Parcel Letter: 11-0040-0007-382-4
Unit Info
Utilities / Hvac
Cool System: Ceiling Fan(s), Central Air
Electric: Other
Heating: Central
Utilities: Cable Available, Electricity Available, Natural Gas Available, Phone Available, Sewer Available, Underground Utilities, Water Available
Sewer: Public Sewer
Waterfront / Water
Water Body Name: None
Water Source: Public
Waterfront Features: None
Directions
From GA 400 North take exit 9 and turn right onto Haynes Bridge Road. Turn left onto N Point Parkway. Turn right onto Kimball Bridge Road. Turn left onto Spruell Circle. Turn left into neighborhood Castleton Manor on Castleton Court. Home is on right.Listing Provided courtesy of Ansley Real Estate| Christie's International Real Estate
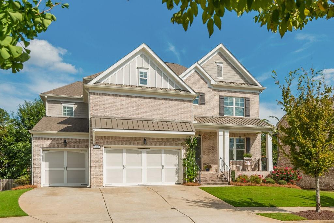
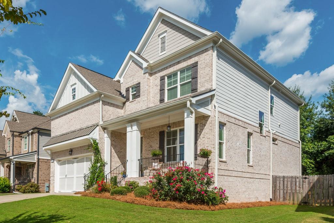
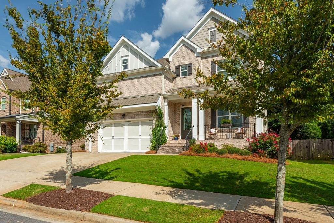
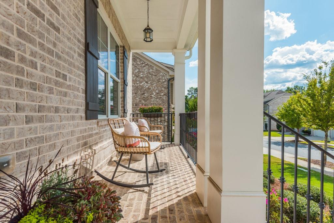
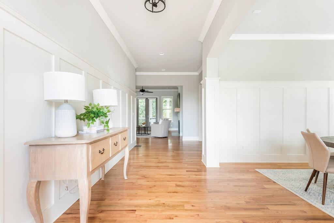
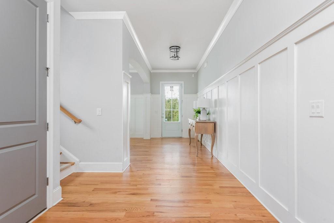
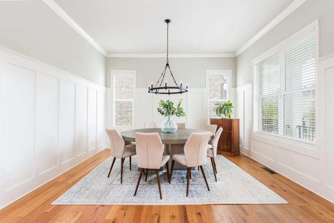
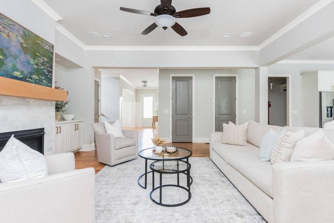
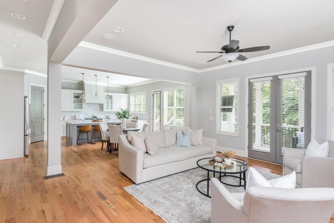
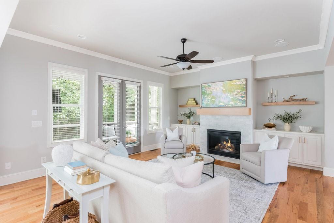
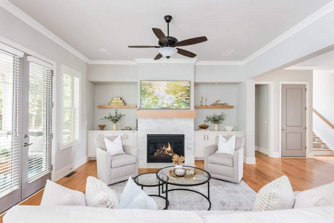
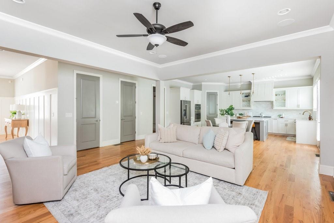
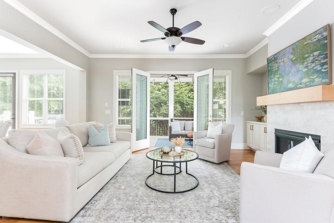
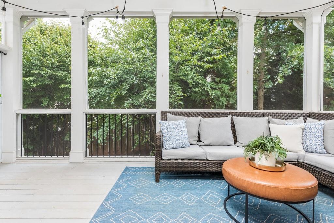
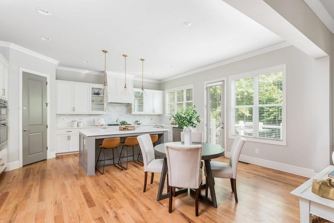
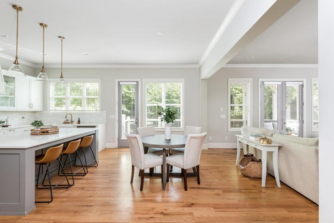
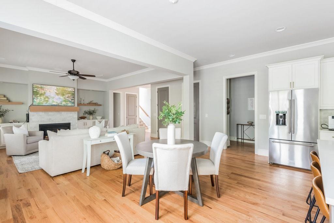
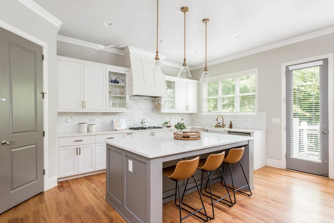
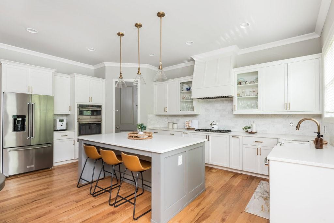
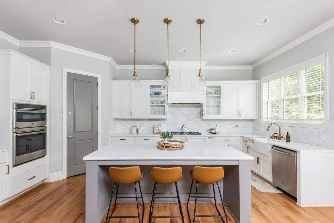
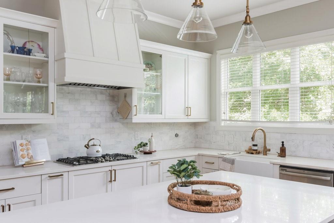
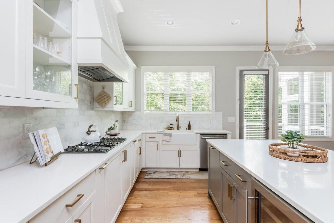
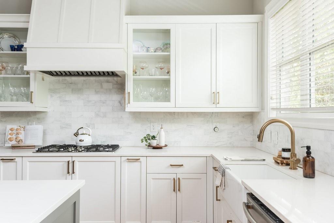
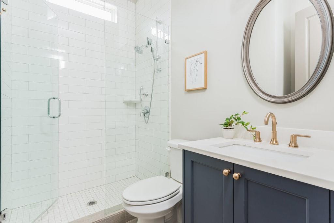
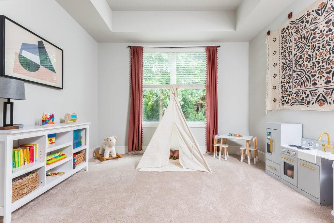
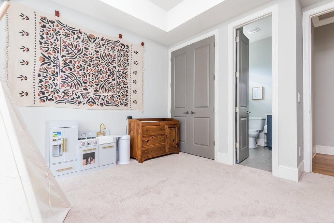
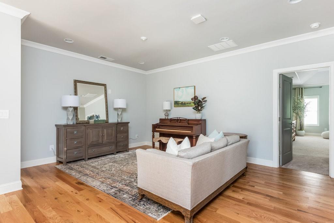
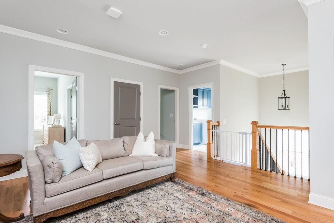
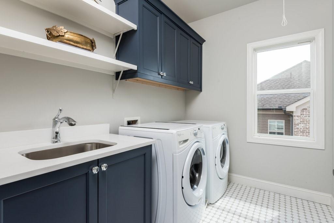
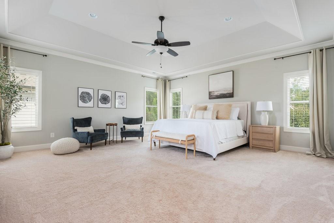
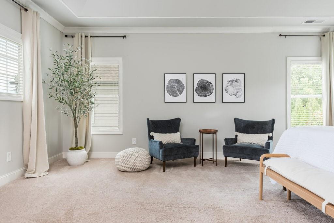
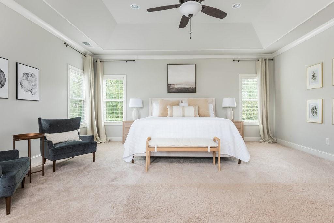
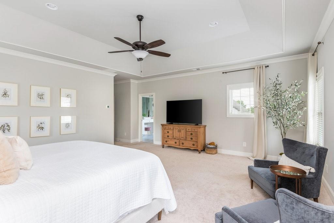
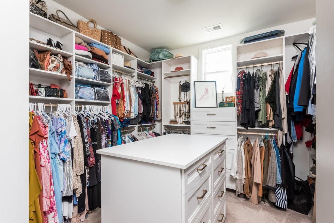
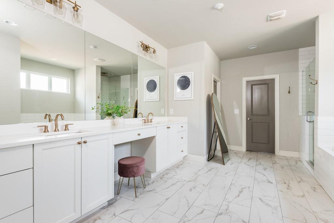
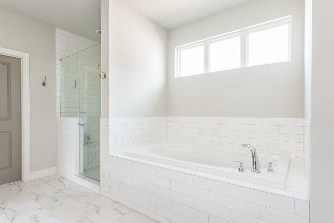
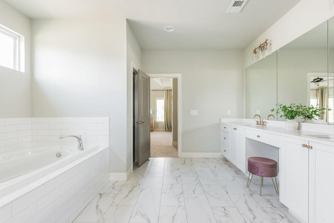
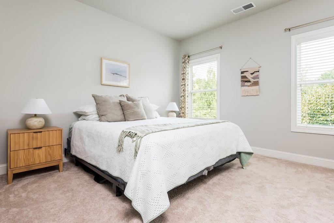
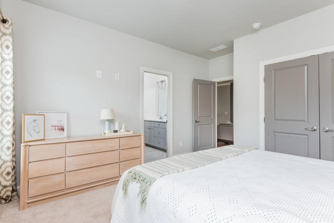
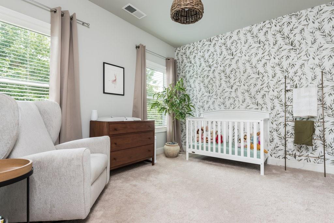
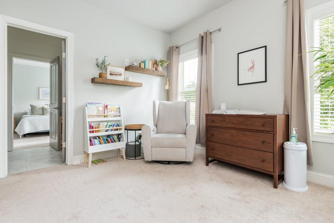
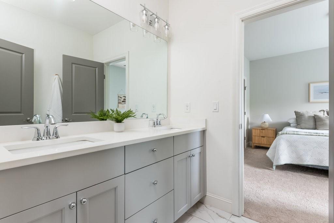
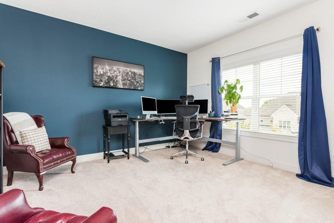
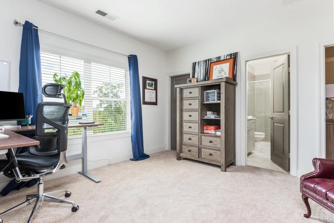
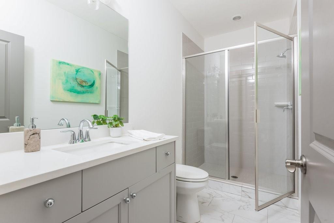
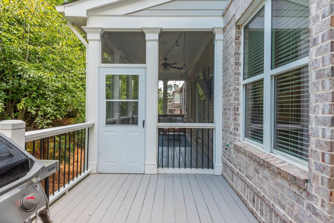
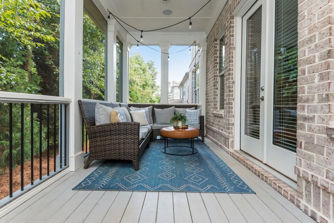
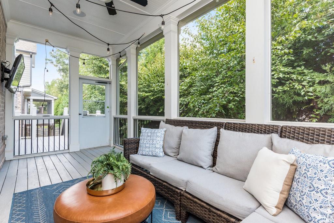
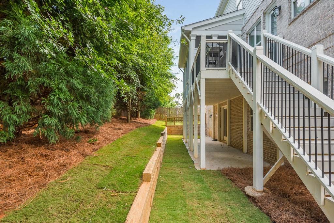
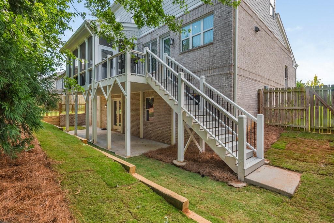
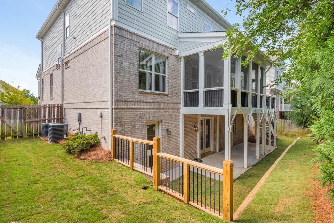
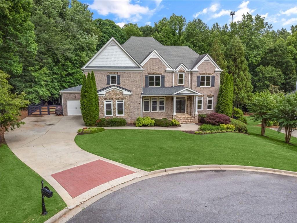
 MLS# 410180614
MLS# 410180614 