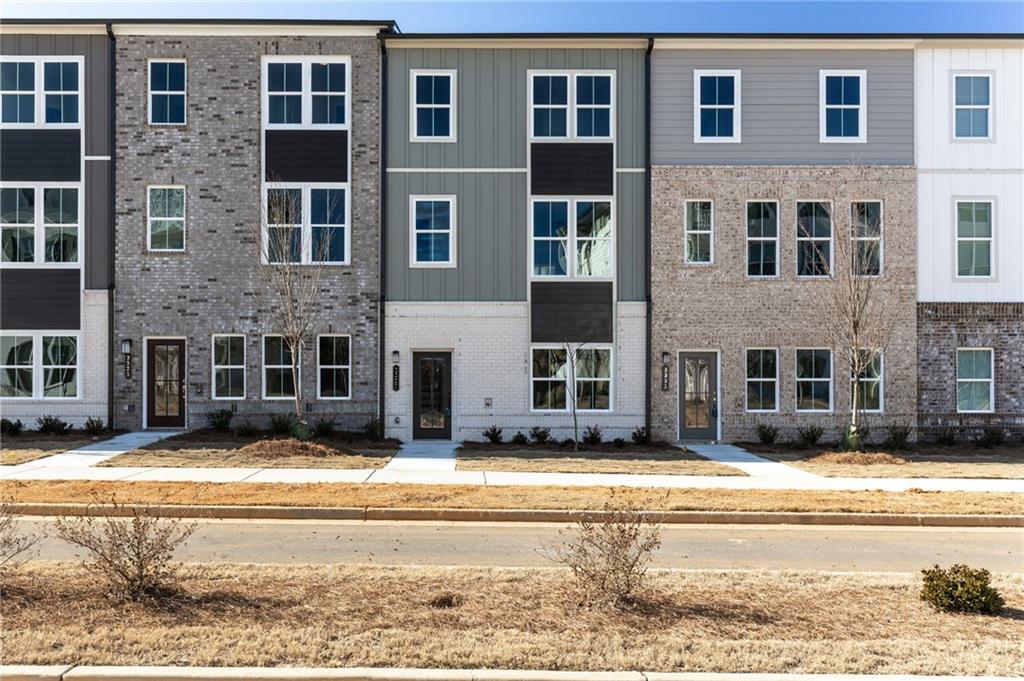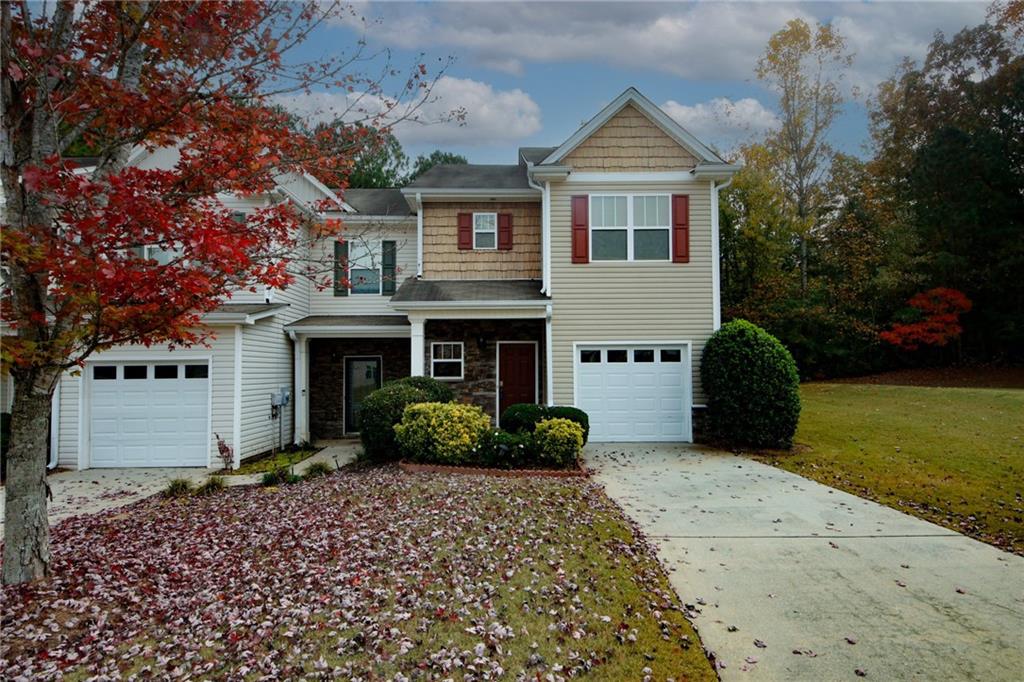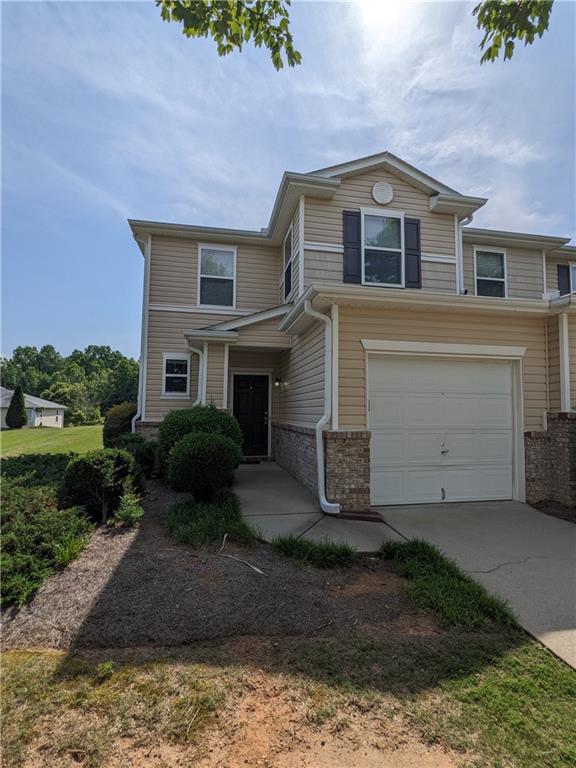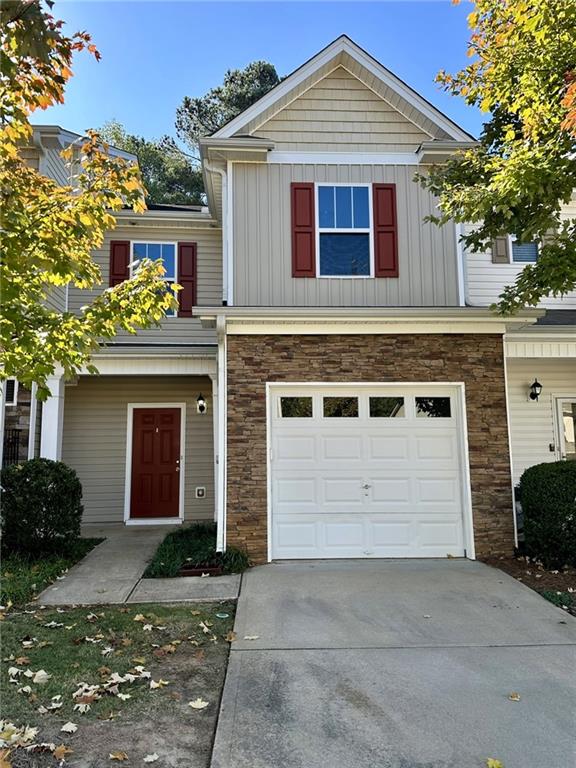Viewing Listing MLS# 391292812
Acworth, GA 30101
- 3Beds
- 2Full Baths
- 1Half Baths
- N/A SqFt
- 2024Year Built
- 0.06Acres
- MLS# 391292812
- Rental
- Townhouse
- Active
- Approx Time on Market4 months, 11 days
- AreaN/A
- CountyCobb - GA
- Subdivision Rosewood Farms
Overview
Step into luxury living with this brand-new townhome nestled within a gated community near downtown Acworth. Designed with sophistication, the Salisbury floor plan offers 3 bedrooms and 2.5 bathrooms, featuring an expansive open layout highlighted by durable LVT flooring throughout the main areas.Enjoy outdoor gatherings on the private rear patio and effortless parking with a front-entry two-car garage. The gourmet kitchen is a chef's dream, featuring a spacious island adorned with quartz countertops and state-of-the-art stainless-steel appliances.Upstairs, privacy is maximized with strategically placed bedrooms. The secondary bedrooms are tucked away at the rear of the home, while the expansive primary suite at the front boasts dual closets and a luxurious bathroom retreat.Residents of this exclusive gated community will relish in amenities such as a sparkling pool, relaxing cabana, and a dedicated dog park. Beyond the community gates, easy access to Hwy 75 ensures convenient commuting, while Acworth's charming boutiques and dining venues are just moments away. Nature enthusiasts will appreciate the proximity to scenic trails and lakes nearby.
Association Fees / Info
Hoa: No
Community Features: Gated, Near Schools, Near Shopping, Sidewalks, Street Lights
Pets Allowed: Yes
Bathroom Info
Halfbaths: 1
Total Baths: 3.00
Fullbaths: 2
Room Bedroom Features: Oversized Master, Other
Bedroom Info
Beds: 3
Building Info
Habitable Residence: Yes
Business Info
Equipment: None
Exterior Features
Fence: None
Patio and Porch: Rear Porch
Exterior Features: Private Entrance, Other
Road Surface Type: Asphalt
Pool Private: No
County: Cobb - GA
Acres: 0.06
Pool Desc: None
Fees / Restrictions
Financial
Original Price: $2,950
Owner Financing: Yes
Garage / Parking
Parking Features: Attached, Covered, Garage, Garage Door Opener, Garage Faces Front, Kitchen Level, Level Driveway
Green / Env Info
Handicap
Accessibility Features: None
Interior Features
Security Ftr: Secured Garage/Parking, Smoke Detector(s)
Fireplace Features: None
Levels: Two
Appliances: Dishwasher, Electric Range, Electric Water Heater, ENERGY STAR Qualified Appliances, Microwave, Refrigerator
Laundry Features: Electric Dryer Hookup, Laundry Room, Upper Level
Interior Features: Crown Molding, Disappearing Attic Stairs, Double Vanity, Entrance Foyer, High Ceilings 9 ft Main, High Ceilings 9 ft Upper, High Speed Internet, His and Hers Closets, Recessed Lighting, Walk-In Closet(s)
Flooring: Carpet, Laminate, Vinyl
Spa Features: None
Lot Info
Lot Size Source: Assessor
Lot Features: Cleared
Lot Size: 00
Misc
Property Attached: No
Home Warranty: Yes
Other
Other Structures: None
Property Info
Construction Materials: HardiPlank Type
Year Built: 2,024
Date Available: 2024-07-02T00:00:00
Furnished: Unfu
Roof: Composition
Property Type: Residential Lease
Style: A-Frame, Townhouse
Rental Info
Land Lease: Yes
Expense Tenant: Cable TV, Electricity, Telephone, Trash Collection, Water
Lease Term: 12 Months
Room Info
Kitchen Features: Breakfast Bar, Cabinets White, Kitchen Island, Pantry, Solid Surface Counters, Stone Counters
Room Master Bathroom Features: Double Vanity,Separate Tub/Shower,Soaking Tub
Room Dining Room Features: Great Room,Open Concept
Sqft Info
Building Area Total: 2026
Building Area Source: Builder
Tax Info
Tax Parcel Letter: 00
Unit Info
Utilities / Hvac
Cool System: Electric
Heating: Heat Pump, Zoned
Utilities: Cable Available, Electricity Available, Phone Available, Sewer Available, Underground Utilities, Water Available
Waterfront / Water
Water Body Name: None
Waterfront Features: None
Directions
Use GPS Address - 2820 Baker Road, Acworth, GA 30101Listing Provided courtesy of Virtual Properties Realty.com
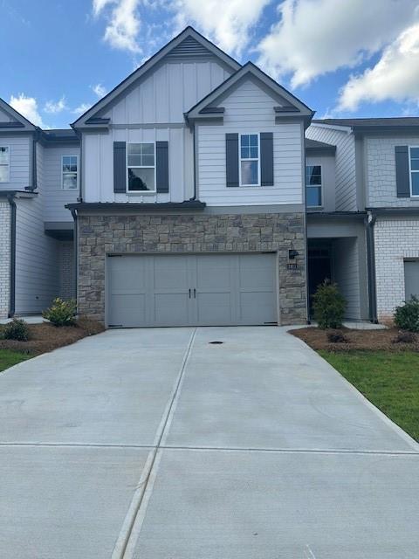
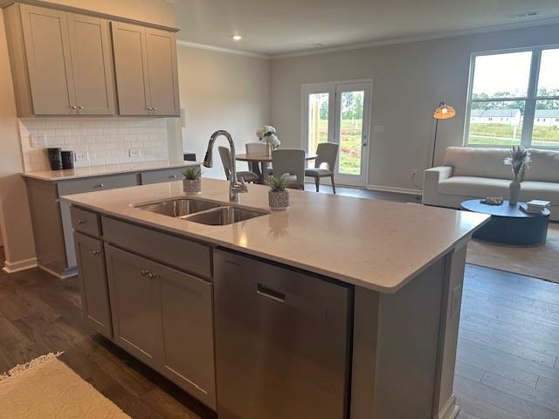
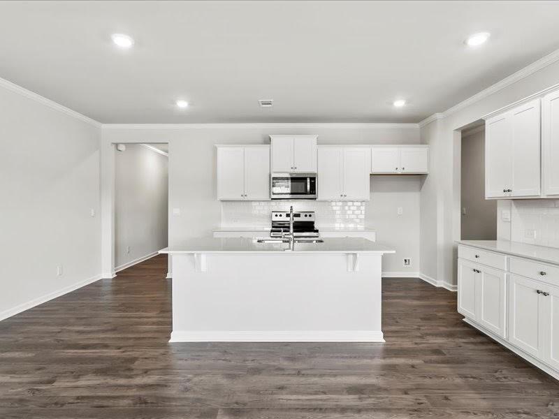
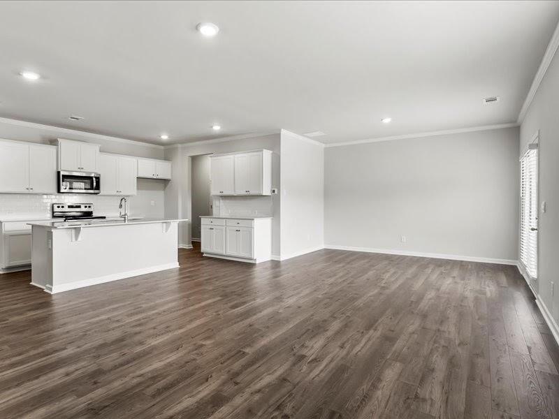
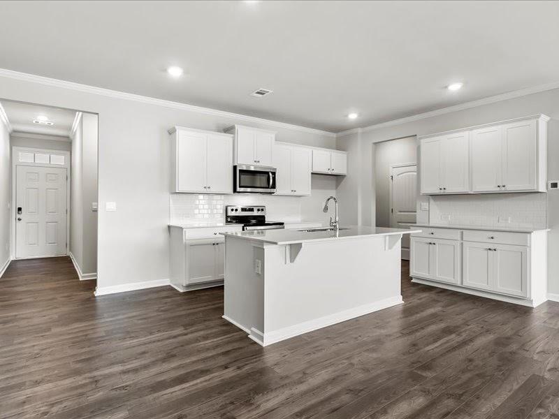
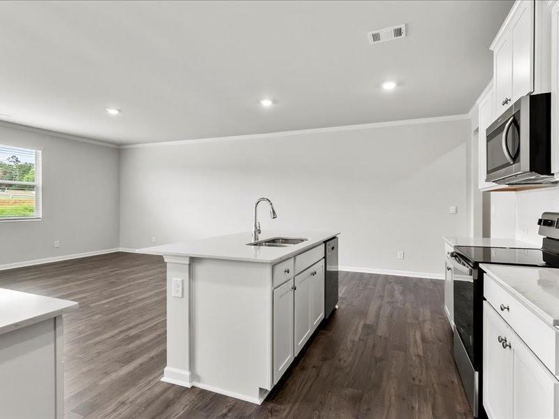
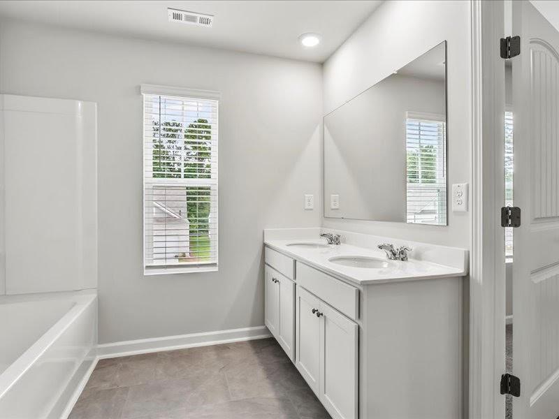
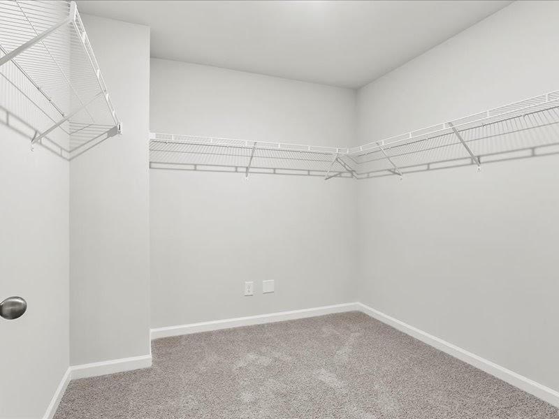
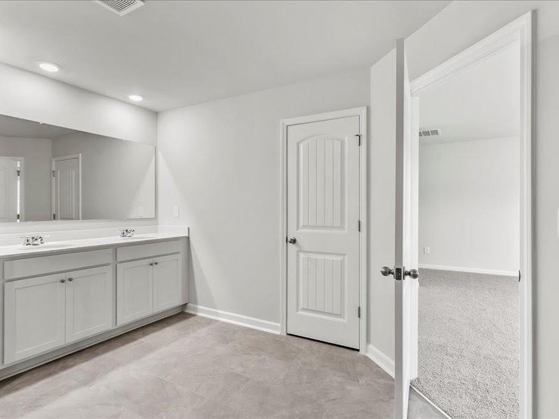
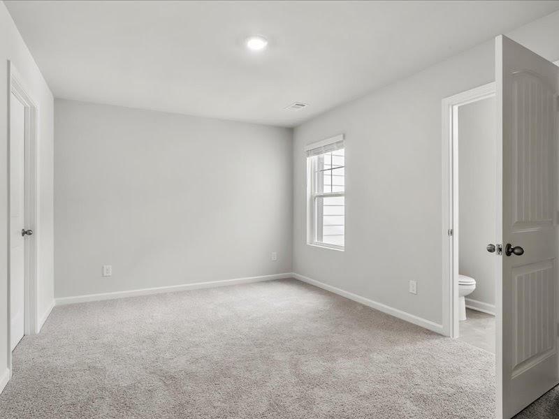
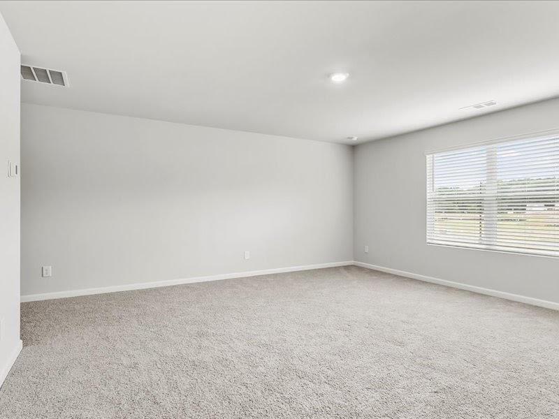
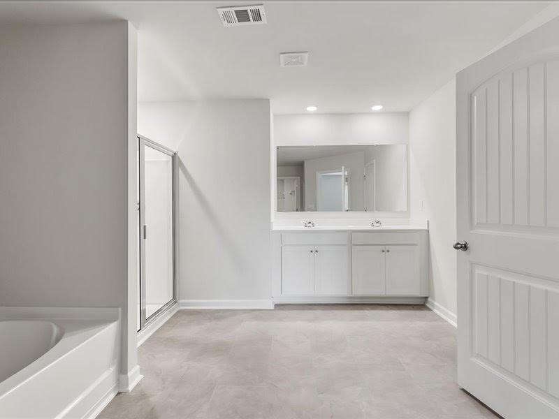
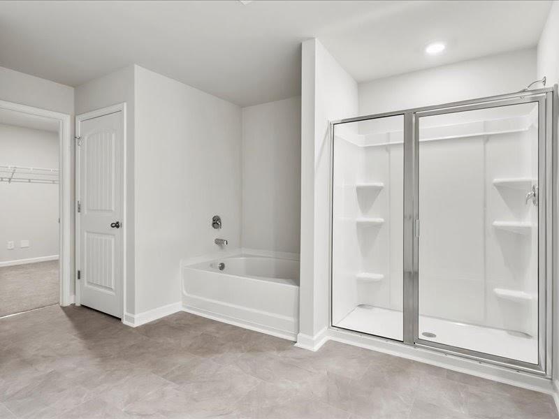
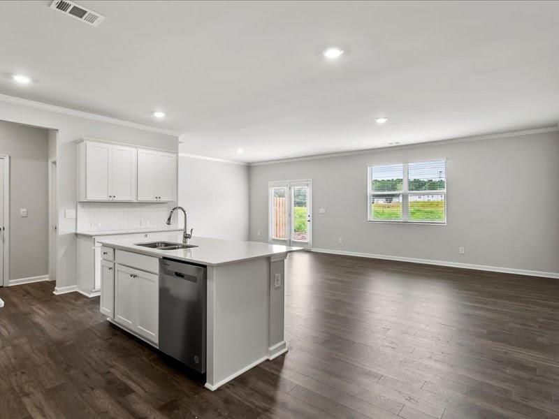
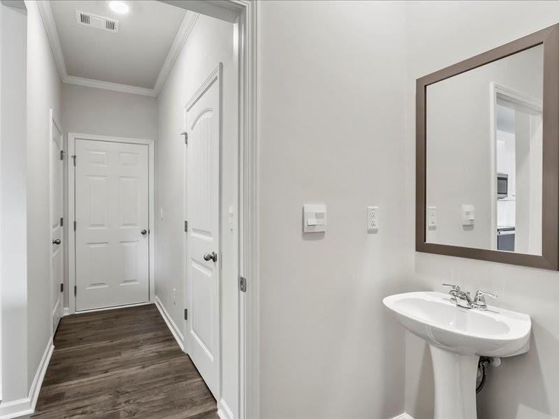
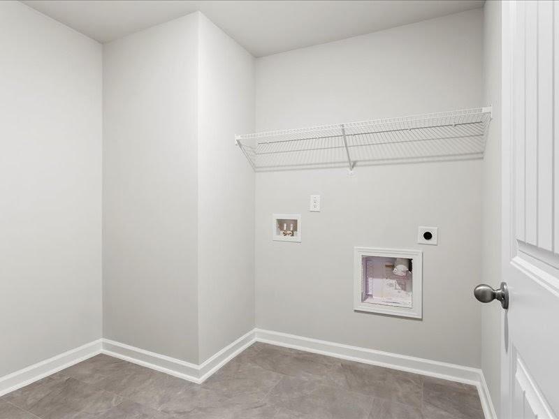
 MLS# 411405818
MLS# 411405818 