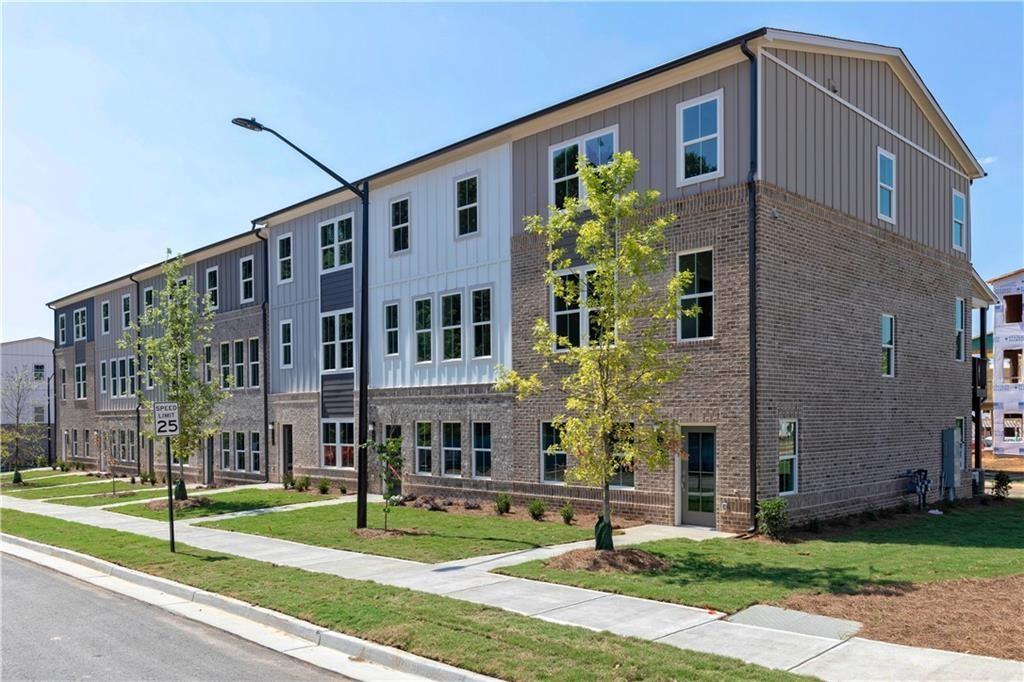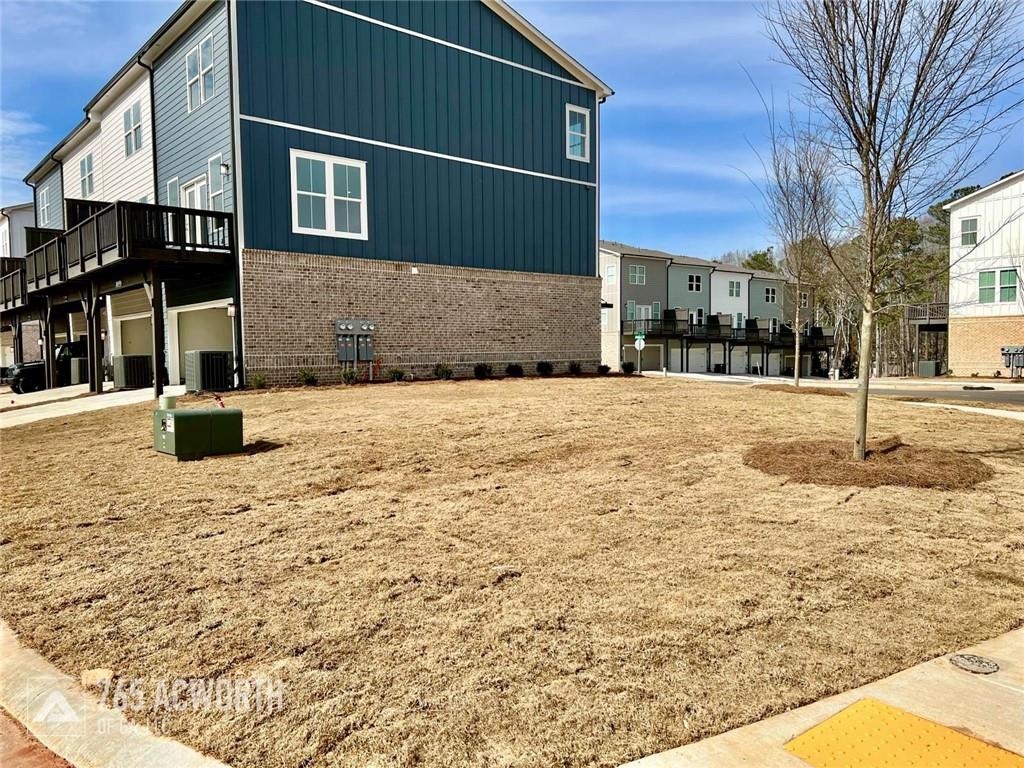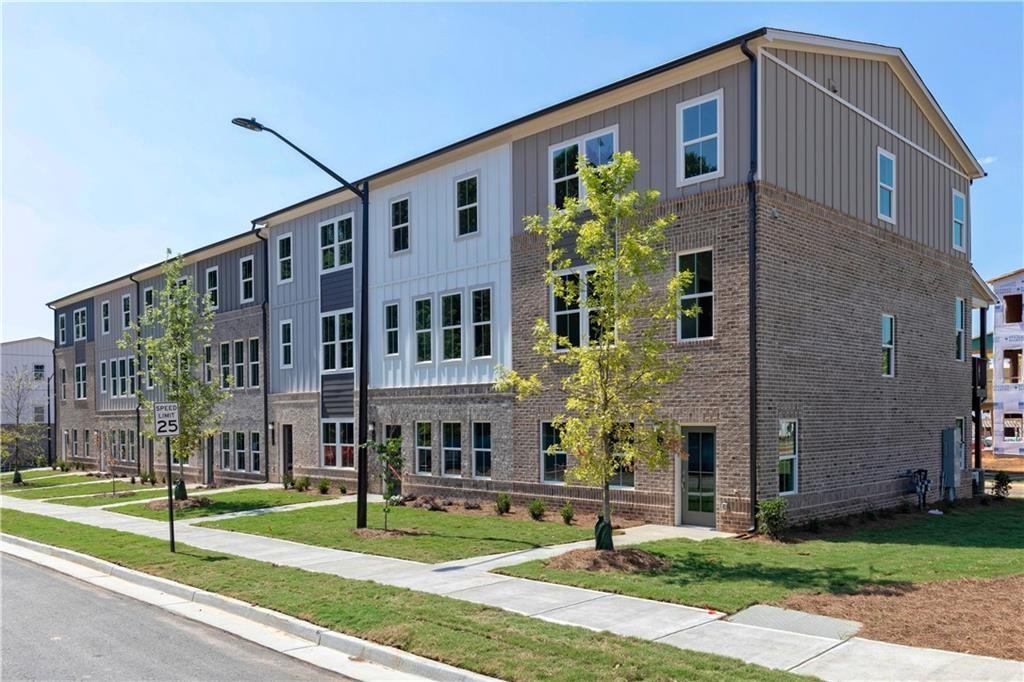Viewing Listing MLS# 411368936
Acworth, GA 30102
- 3Beds
- 2Full Baths
- 2Half Baths
- N/A SqFt
- 2022Year Built
- 0.10Acres
- MLS# 411368936
- Rental
- Townhouse
- Active
- Approx Time on Market1 day
- AreaN/A
- CountyCherokee - GA
- Subdivision Waverly at Buice Lake
Overview
Like-New Construction Townhome is the most and LUXURY and Beautiful 3-story Townhome in Sought After School District! Covered Deck, Quartz Countertops, Semi-Custom Finishes. Lower Level is Great for Entertaining or Turn Into a 4th Bedroom, Play Area, Office, Work Out Area, Craft Space... or Whatever You Need! Oversized Primary Suite w/ Double Vanities, Large Walk-in Closet, Laundry on Upper Floor so No Need to Walk Downstairs. Open Concept w/ Plenty of Light Throughout Makes This Home a Home Worth Staying Awhile. Don't Forget to Check Out the Covered Deck, Perfect for Grilling. With High 9ft Ceilings on ALL Levels, You'll Feel it's the Perfect Amount of Space. AMAZING Amenities to be Built in 2023 Including Already Having a Lake, Clubhouse, Pickleball Court, Tennis Court, Swimming Pool, Parks, Playground, Walking Trails, + more! Schedule Your Tour Today! Model Home is in the neighborhood. You Can Tour This Home on Your Own Through a QR Code (Just bring your license) Anytime Monday Through Sunday 10am - 6pm.
Association Fees / Info
Hoa: No
Community Features: Clubhouse, Dog Park, Homeowners Assoc, Near Shopping, Near Trails/Greenway, Park, Pickleball, Playground, Pool, Sidewalks, Street Lights, Tennis Court(s)
Pets Allowed: Call
Bathroom Info
Halfbaths: 2
Total Baths: 4.00
Fullbaths: 2
Room Bedroom Features: Oversized Master, Other
Bedroom Info
Beds: 3
Building Info
Habitable Residence: No
Business Info
Equipment: None
Exterior Features
Fence: None
Patio and Porch: Covered, Deck, Rear Porch
Exterior Features: Awning(s), Balcony, Other
Road Surface Type: Asphalt
Pool Private: No
County: Cherokee - GA
Acres: 0.10
Pool Desc: None
Fees / Restrictions
Financial
Original Price: $2,600
Owner Financing: No
Garage / Parking
Parking Features: Attached, Driveway, Garage, Garage Faces Rear, Level Driveway
Green / Env Info
Handicap
Accessibility Features: None
Interior Features
Security Ftr: Fire Alarm, Intercom, Security System Owned
Fireplace Features: Electric, Factory Built, Family Room
Levels: Three Or More
Appliances: Dishwasher, Disposal, Dryer, Electric Oven, ENERGY STAR Qualified Appliances, Gas Cooktop, Microwave, Refrigerator, Washer
Laundry Features: Laundry Room, Upper Level
Interior Features: Disappearing Attic Stairs, Double Vanity, High Ceilings 9 ft Lower, High Ceilings 9 ft Main, High Ceilings 9 ft Upper, High Speed Internet, Low Flow Plumbing Fixtures, Smart Home, Tray Ceiling(s), Walk-In Closet(s), Other
Flooring: Carpet, Hardwood, Vinyl
Spa Features: Community
Lot Info
Lot Size Source: Builder
Lot Features: Back Yard, Front Yard, Landscaped, Level, Sprinklers In Front, Sprinklers In Rear
Lot Size: x
Misc
Property Attached: No
Home Warranty: No
Other
Other Structures: None
Property Info
Construction Materials: Brick Front, Cement Siding, Frame
Year Built: 2,022
Date Available: 2024-12-13T00:00:00
Furnished: Unfu
Roof: Shingle
Property Type: Residential Lease
Style: Craftsman, Townhouse, Traditional
Rental Info
Land Lease: No
Expense Tenant: All Utilities, Electricity, Gas, Security, Telephone, Water
Lease Term: 12 Months
Room Info
Kitchen Features: Cabinets White, Kitchen Island, Pantry, Stone Counters, View to Family Room, Other
Room Master Bathroom Features: Double Vanity,Shower Only,Vaulted Ceiling(s)
Room Dining Room Features: Open Concept,Separate Dining Room
Sqft Info
Building Area Total: 2100
Building Area Source: Builder
Tax Info
Tax Parcel Letter: 21N11M-00000-019-000
Unit Info
Utilities / Hvac
Cool System: Central Air, Zoned
Heating: Natural Gas, Zoned
Utilities: Cable Available, Electricity Available, Natural Gas Available, Sewer Available, Underground Utilities, Water Available
Waterfront / Water
Water Body Name: None
Waterfront Features: None
Directions
Use Waze to get there. Any other service will take you the wrong place. Waze 1144 Buice Lake Parkway or Stanley Martin Homes at Waverly at Buice Lake. It will take you to the neighborhood. 6347 Bells Ferry Rd Acworth should get you pretty close too. Follow the pink/blue Stanley Martin signs to the neighborhood. Once you turn into the neighborhood, Stay straight through first stop sign. Pass Owl Creek Parkway & turn R onto Herring Dr.Listing Provided courtesy of Rb Realty
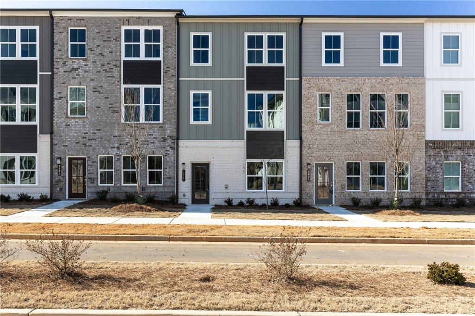
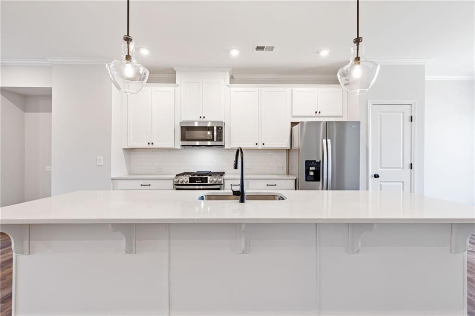
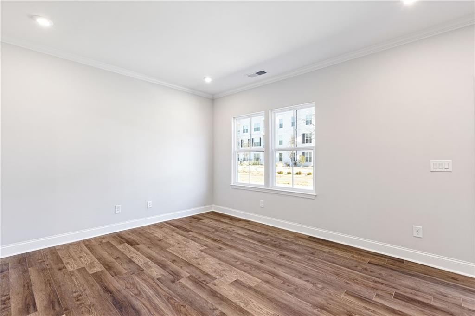
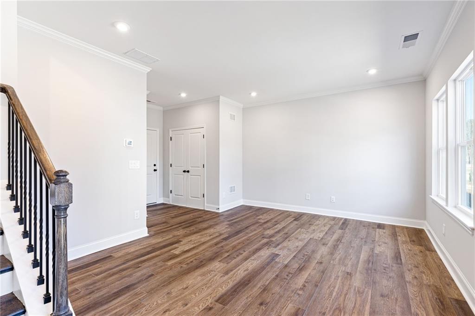
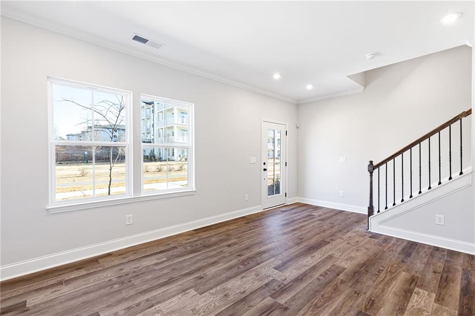
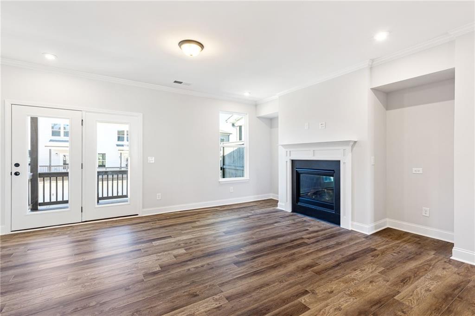
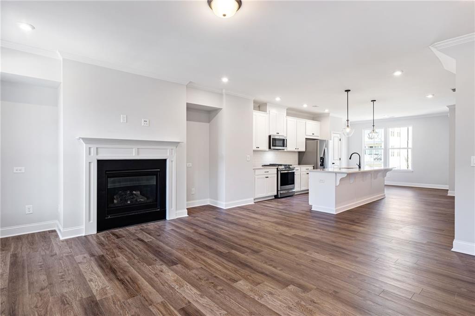
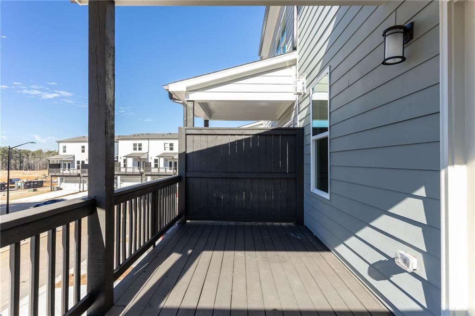
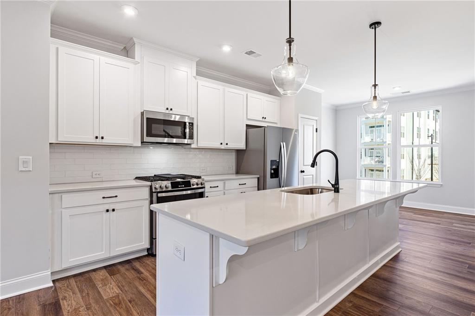
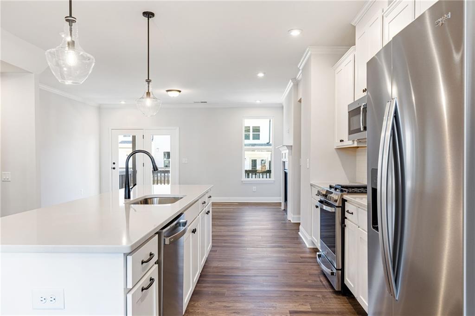
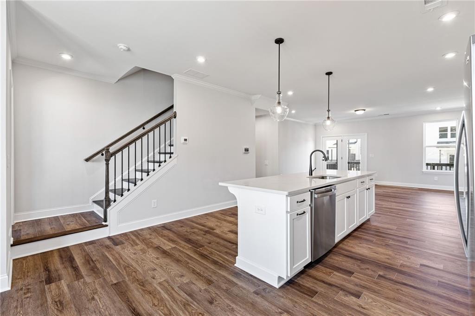
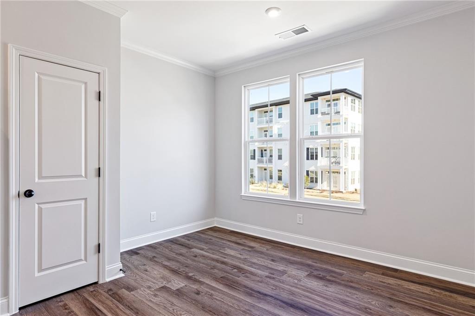
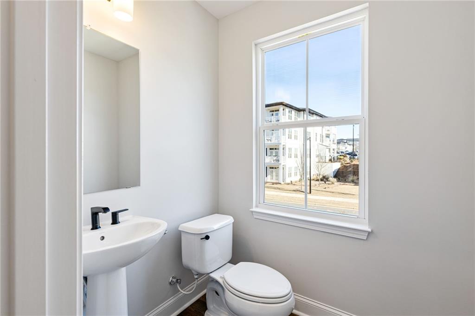
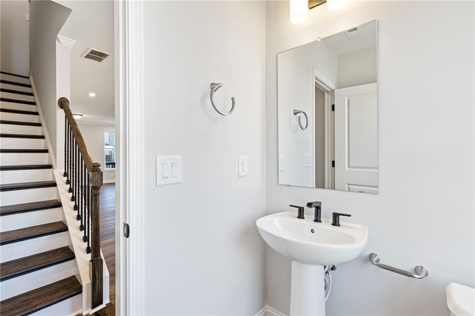
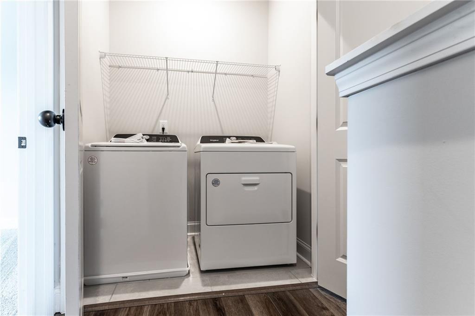
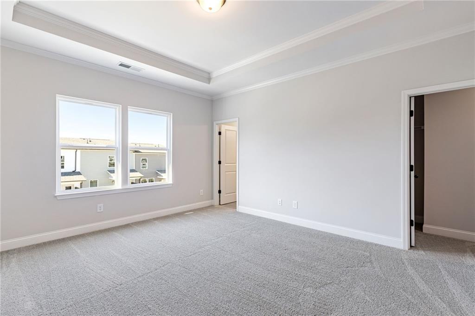
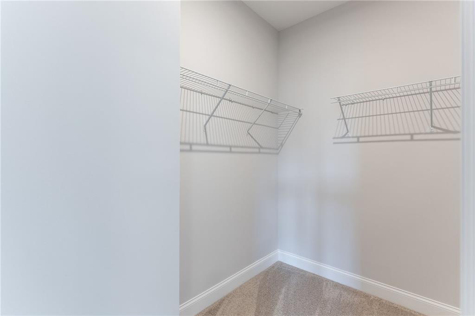
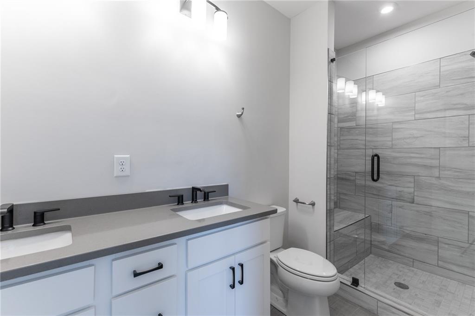
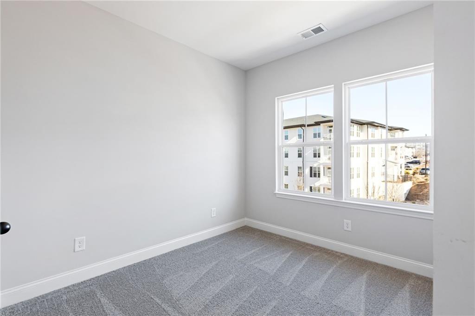
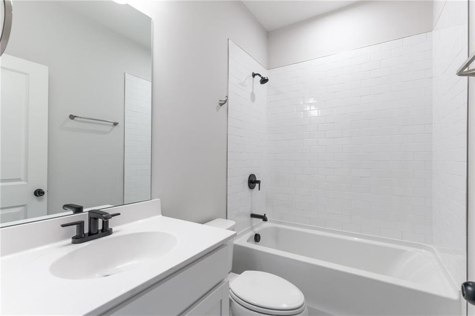
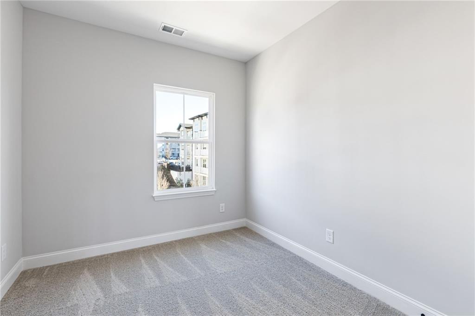
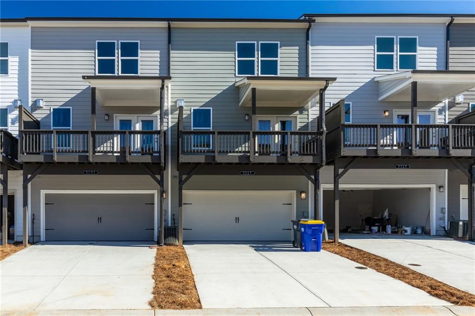
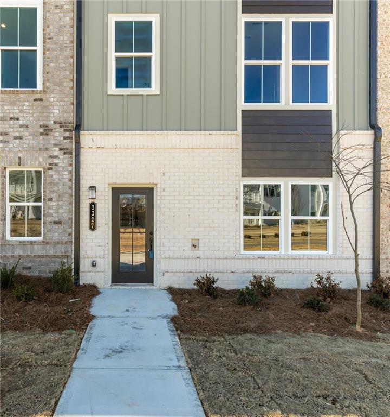
 MLS# 411405818
MLS# 411405818 