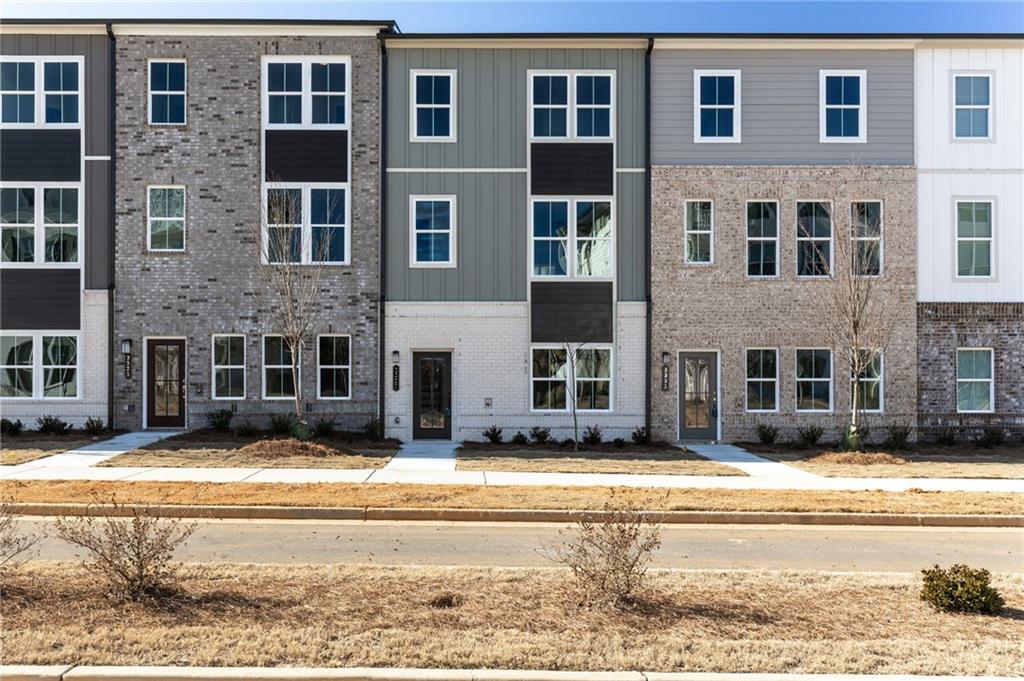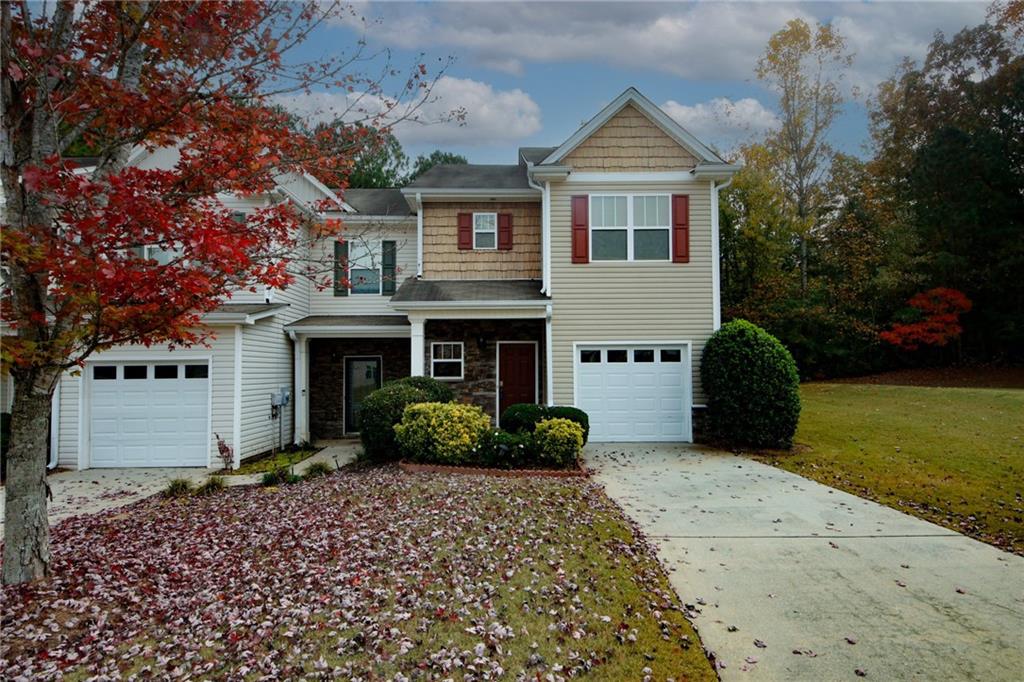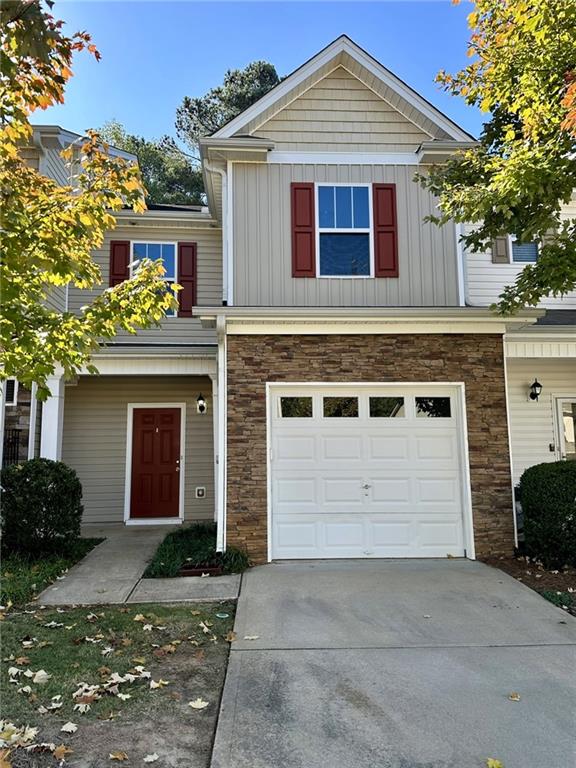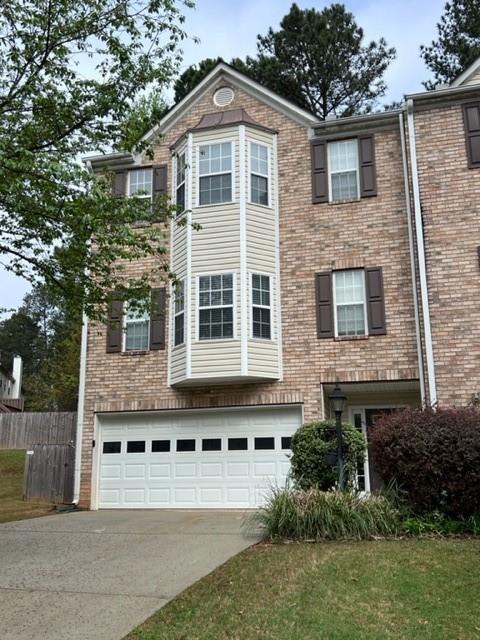Viewing Listing MLS# 409087172
Acworth, GA 30102
- 3Beds
- 2Full Baths
- 1Half Baths
- N/A SqFt
- 2005Year Built
- 0.10Acres
- MLS# 409087172
- Rental
- Townhouse
- Active
- Approx Time on Market23 days
- AreaN/A
- CountyCherokee - GA
- Subdivision Ridge Mill
Overview
This spacious end-unit townhome is just minutes from I75 and downtown Acworth. Inside boasts a large open-concept living space filled with natural light perfect for entertaining. Upstairs you will find the generously sized primary suite with a relaxing soaker tub, separate shower, and large walk-in closet. Down the hallway, you will find two additional bedrooms, the secondary bathroom, and the conveniently located laundry space. The Ridge Mill neighborhood offers a large green space, a children's playground, and a meticulously kept neighborhood pool.This home is owner-managed. The HOA is paid by the landlord which includes lawn and trash service. Security deposit and first month's rent are due at move-in. Pets negotiable - please call. No smoking.
Association Fees / Info
Hoa: No
Community Features: Homeowners Assoc, Playground, Pool
Pets Allowed: Call
Bathroom Info
Halfbaths: 1
Total Baths: 3.00
Fullbaths: 2
Room Bedroom Features: Oversized Master
Bedroom Info
Beds: 3
Building Info
Habitable Residence: No
Business Info
Equipment: None
Exterior Features
Fence: None
Patio and Porch: Patio
Exterior Features: None
Road Surface Type: Asphalt
Pool Private: No
County: Cherokee - GA
Acres: 0.10
Pool Desc: In Ground
Fees / Restrictions
Financial
Original Price: $1,900
Owner Financing: No
Garage / Parking
Parking Features: Driveway, Garage, Garage Door Opener
Green / Env Info
Handicap
Accessibility Features: None
Interior Features
Security Ftr: Carbon Monoxide Detector(s), Smoke Detector(s)
Fireplace Features: None
Levels: Two
Appliances: Dishwasher, Electric Range, Electric Water Heater, Microwave, Refrigerator
Laundry Features: Electric Dryer Hookup, In Hall, Upper Level
Interior Features: Disappearing Attic Stairs, Double Vanity, High Ceilings 9 ft Main, Walk-In Closet(s)
Flooring: Carpet, Laminate
Spa Features: Community
Lot Info
Lot Size Source: Public Records
Lot Features: Landscaped
Lot Size: x
Misc
Property Attached: No
Home Warranty: No
Other
Other Structures: None
Property Info
Construction Materials: Vinyl Siding
Year Built: 2,005
Date Available: 2024-09-26T00:00:00
Furnished: Unfu
Roof: Shingle
Property Type: Residential Lease
Style: Townhouse
Rental Info
Land Lease: No
Expense Tenant: Cable TV, Electricity, Telephone, Water
Lease Term: 12 Months
Room Info
Kitchen Features: Breakfast Bar, Cabinets Stain, Pantry, View to Family Room
Room Master Bathroom Features: Separate Tub/Shower,Soaking Tub
Room Dining Room Features: Open Concept
Sqft Info
Building Area Total: 1523
Building Area Source: Appraiser
Tax Info
Tax Parcel Letter: 21N12J-00000-125-000
Unit Info
Utilities / Hvac
Cool System: Ceiling Fan(s), Central Air
Heating: Central, Electric
Utilities: Cable Available, Electricity Available, Phone Available, Sewer Available, Underground Utilities, Water Available
Waterfront / Water
Water Body Name: None
Waterfront Features: None
Directions
From I75 N - exit 277, turn right onto Hwy 92. Continue 2.5 miles and turn left on Ridge Mill Ct. Turn right onto Ridge Mill Dr and then turn left onto Oak Leaf PlaceListing Provided courtesy of Atlanta Communities Real Estate Brokerage
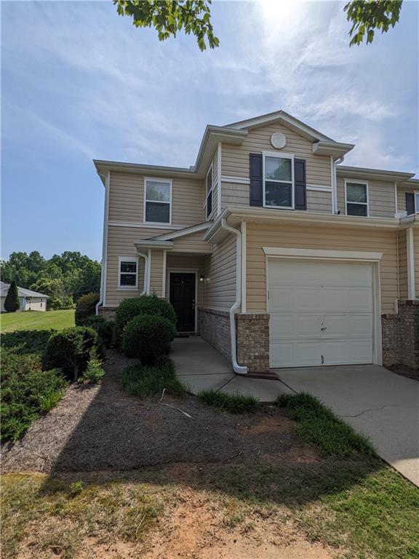
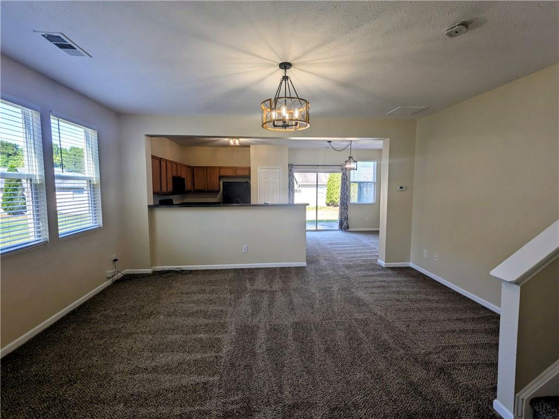
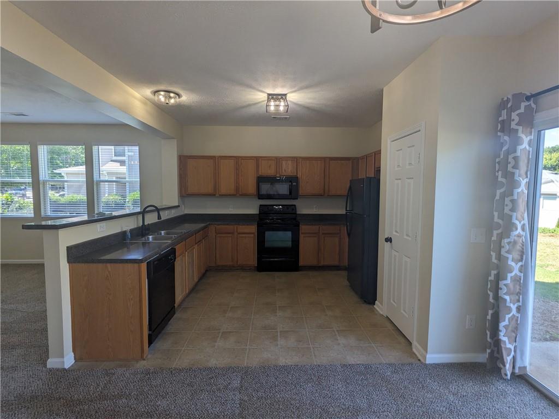
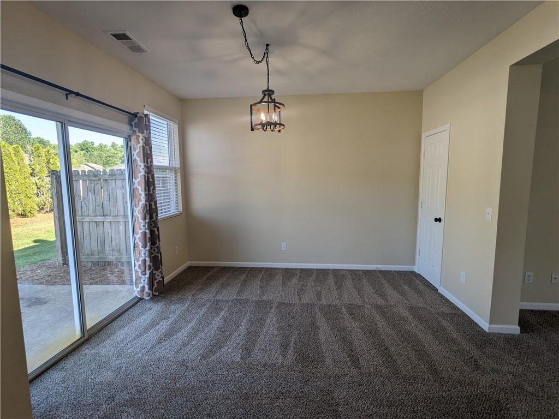
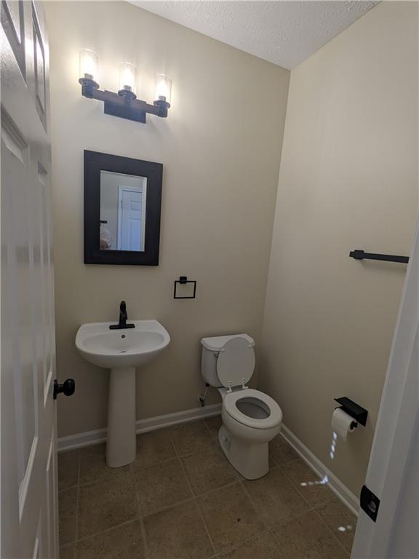
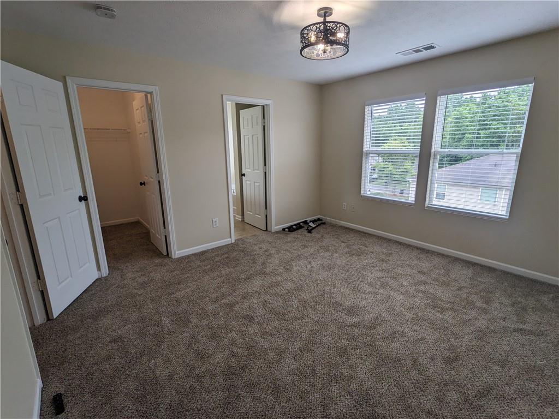
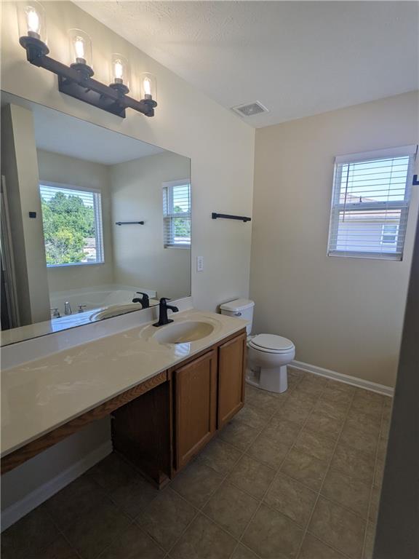
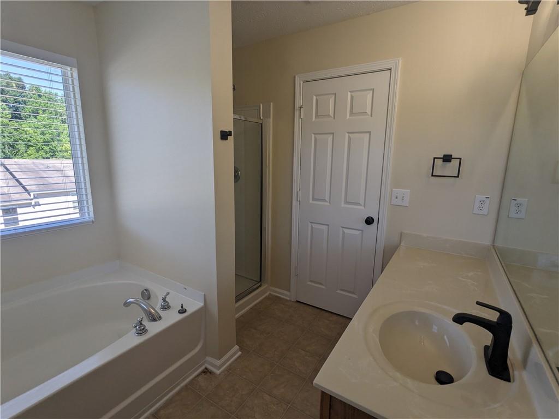
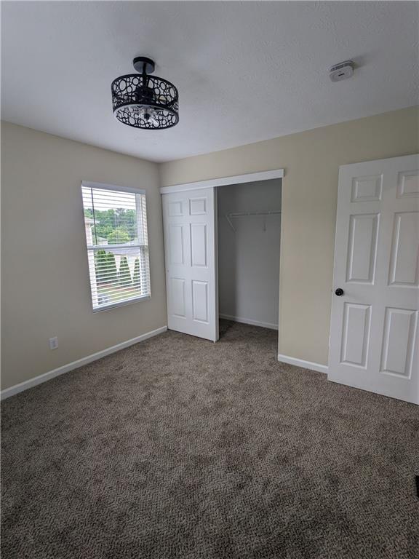
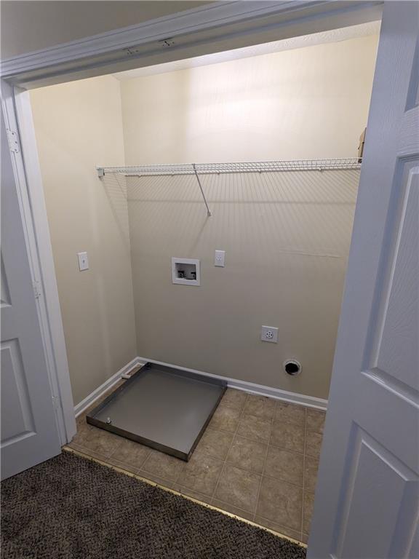
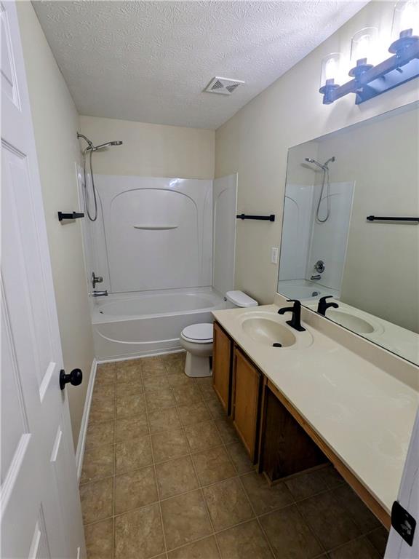
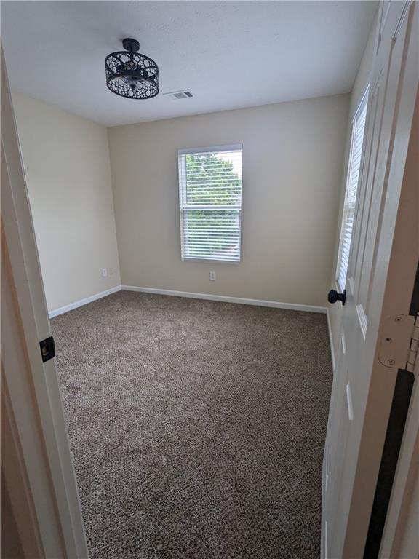
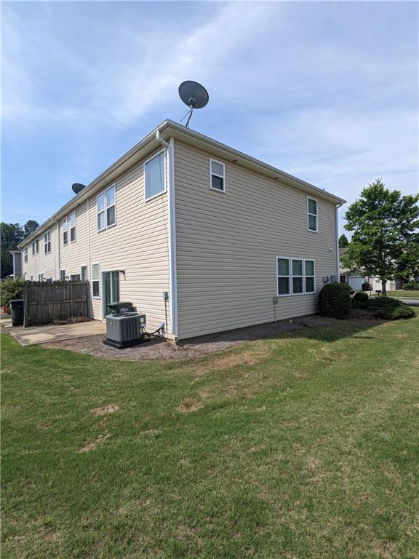
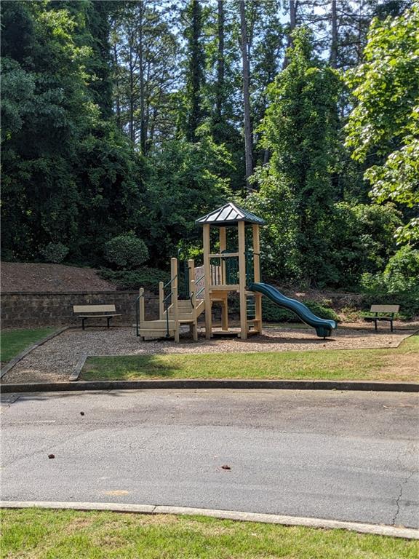
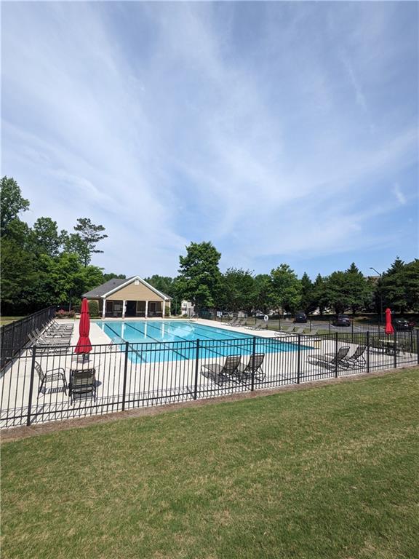
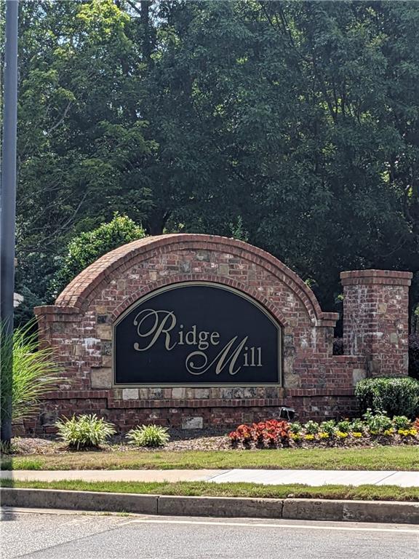
 MLS# 411405818
MLS# 411405818 