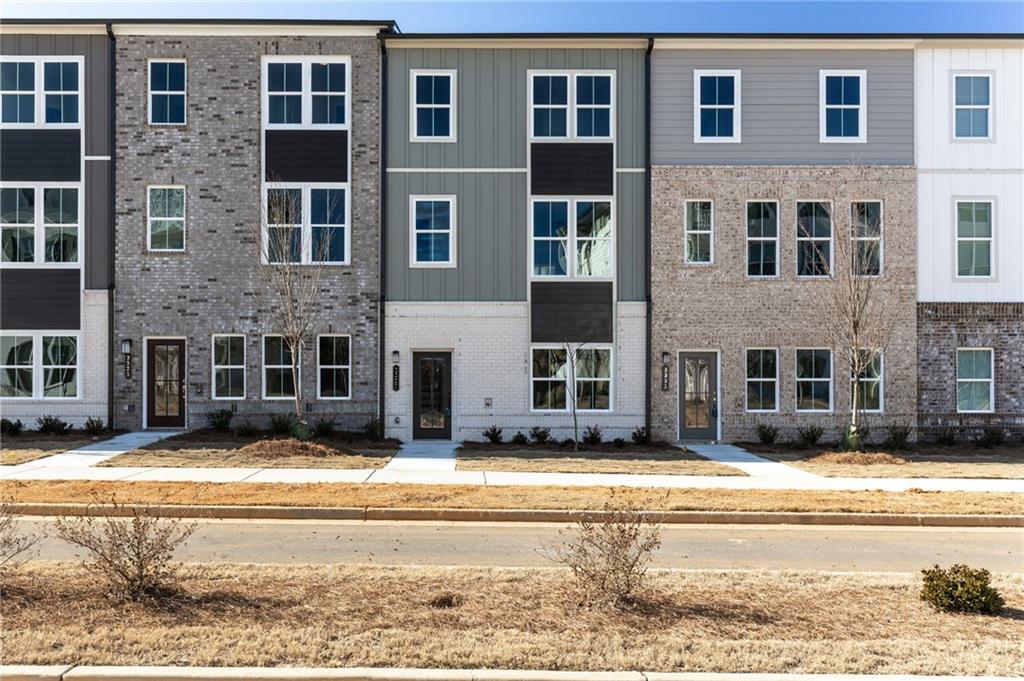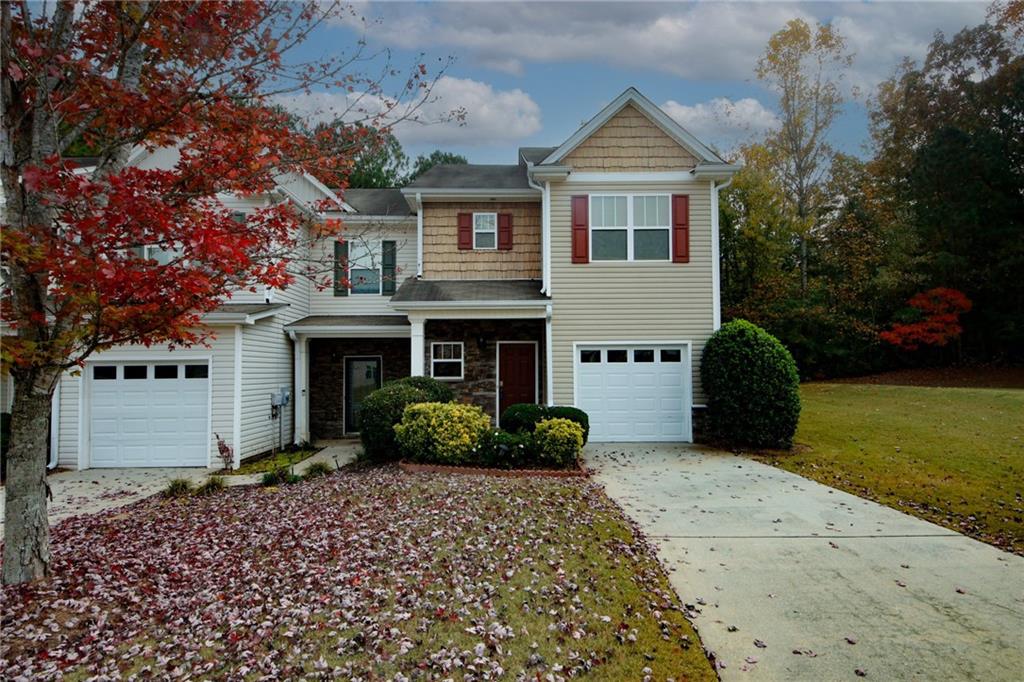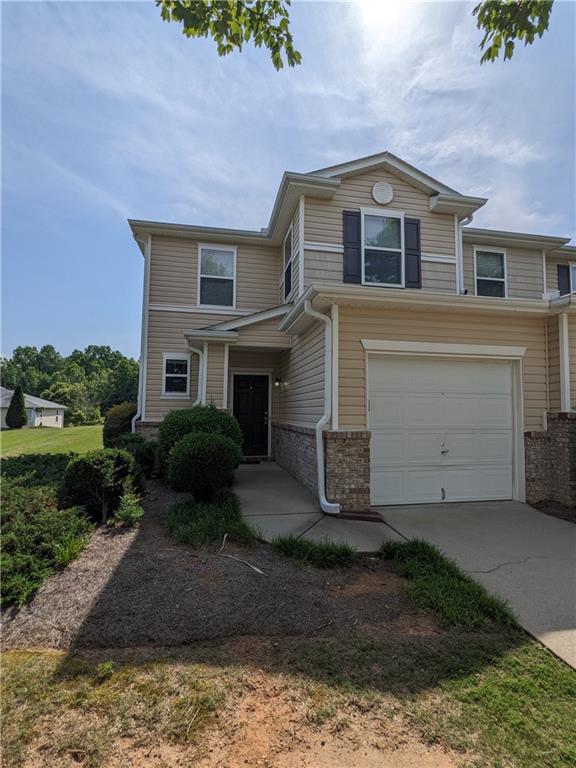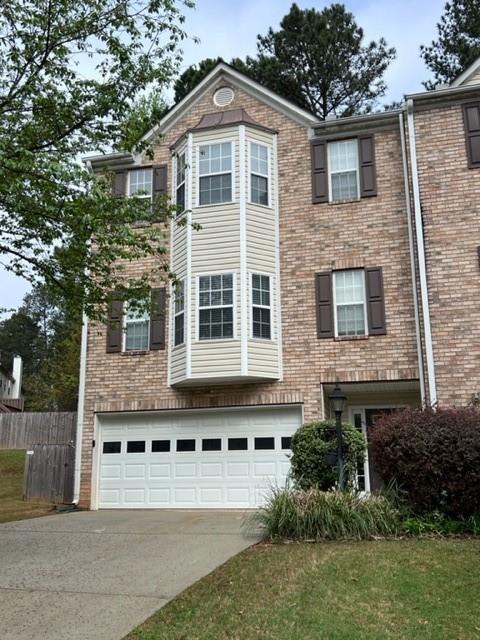Viewing Listing MLS# 409031914
Acworth, GA 30102
- 3Beds
- 2Full Baths
- 1Half Baths
- N/A SqFt
- 2010Year Built
- 0.05Acres
- MLS# 409031914
- Rental
- Townhouse
- Active
- Approx Time on Market23 days
- AreaN/A
- CountyCherokee - GA
- Subdivision Ridge Mill
Overview
Move-in ready rental available in a great location in Acworth. Located just over the Cherokee line - this townhome is convenient to access 575, 75, downtown Woodstock, downtown Acworth, shopping, schools & much more! Walk in the front door and be greeted by high ceilings and an open floor plan. The kitchen overlooks the great room area and features a pantry, breakfast bar, dining area and tons of cabinet space. Upstairs has a roommate floor plan. Laundry is located on the upper level near all the bedrooms. The master bedroom has tall tray ceilings and features 2 closets. Relax in the soaking tub in the master bathroom. Enjoy the patio out back with both neighbors having a fence giving you more privacy. Backs up to a buffer area so no homes directly behind you. 1 car garage. Landscaping included in the rent. The community has a pool & playground. Landlord would prefer a 2 year lease. Come check it out today!
Association Fees / Info
Hoa: No
Community Features: Homeowners Assoc, Playground, Pool
Pets Allowed: No
Bathroom Info
Halfbaths: 1
Total Baths: 3.00
Fullbaths: 2
Room Bedroom Features: Roommate Floor Plan
Bedroom Info
Beds: 3
Building Info
Habitable Residence: No
Business Info
Equipment: None
Exterior Features
Fence: None
Patio and Porch: Patio
Exterior Features: Other
Road Surface Type: Paved
Pool Private: No
County: Cherokee - GA
Acres: 0.05
Pool Desc: None
Fees / Restrictions
Financial
Original Price: $1,950
Owner Financing: No
Garage / Parking
Parking Features: Attached, Driveway, Garage
Green / Env Info
Handicap
Accessibility Features: None
Interior Features
Security Ftr: None
Fireplace Features: None
Levels: Two
Appliances: Dishwasher, Disposal, Electric Range, Range Hood, Refrigerator
Laundry Features: In Hall, Laundry Closet, Upper Level
Interior Features: High Ceilings 9 ft Lower, Tray Ceiling(s), Walk-In Closet(s)
Flooring: Luxury Vinyl
Spa Features: None
Lot Info
Lot Size Source: Public Records
Lot Features: Other
Lot Size: x
Misc
Property Attached: No
Home Warranty: No
Other
Other Structures: None
Property Info
Construction Materials: Vinyl Siding
Year Built: 2,010
Date Available: 2024-10-21T00:00:00
Furnished: Unfu
Roof: Other
Property Type: Residential Lease
Style: Townhouse
Rental Info
Land Lease: No
Expense Tenant: All Utilities
Lease Term: 12 Months
Room Info
Kitchen Features: Breakfast Bar, Cabinets Stain, Laminate Counters, Pantry, View to Family Room
Room Master Bathroom Features: Soaking Tub,Tub/Shower Combo
Room Dining Room Features: Dining L
Sqft Info
Building Area Total: 1508
Building Area Source: Public Records
Tax Info
Tax Parcel Letter: 21N12J-00000-211-000
Unit Info
Utilities / Hvac
Cool System: Central Air
Heating: Electric
Utilities: Cable Available, Electricity Available, Sewer Available, Underground Utilities, Water Available
Waterfront / Water
Water Body Name: None
Waterfront Features: None
Directions
From downtown Woodstock - take Dupree Road to Highway 92. Turn right onto Highway 2. Turn right onto Ridge Mill Ct. Turn right onto Ridge Mill Drive. Turn right onto Oakside Place.Listing Provided courtesy of 1 Look Real Estate
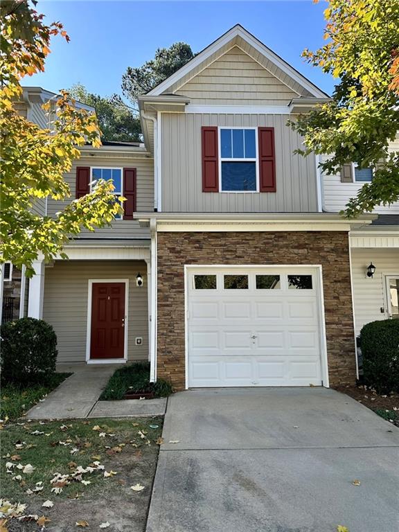
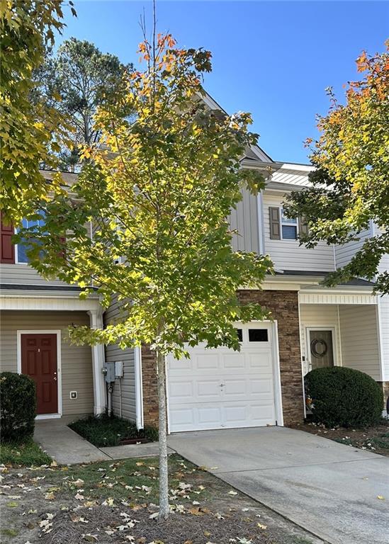
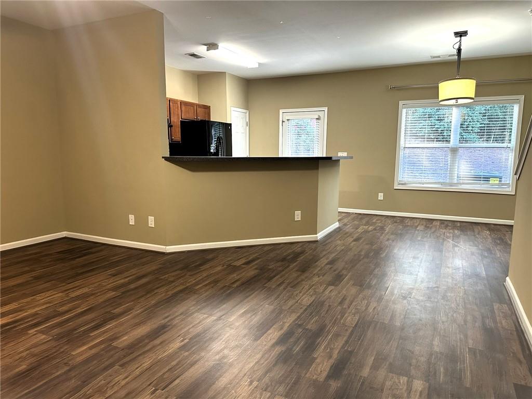
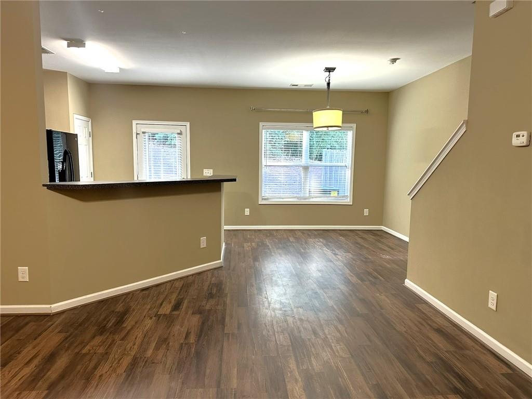
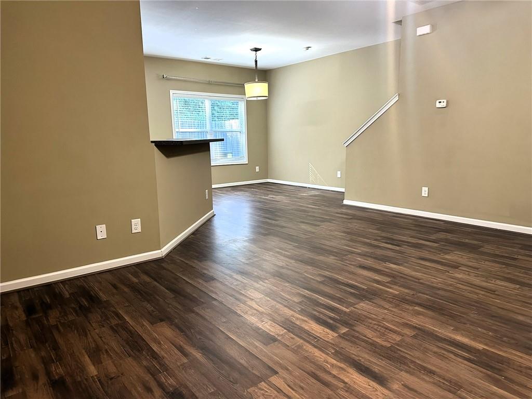
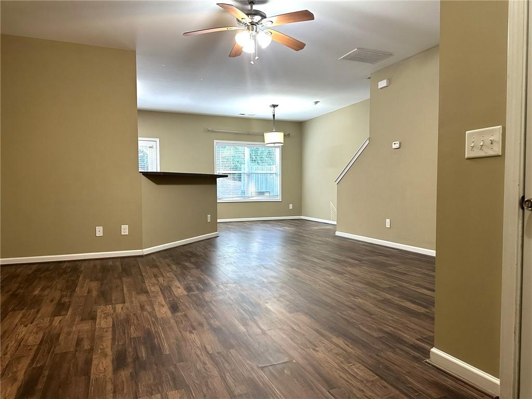
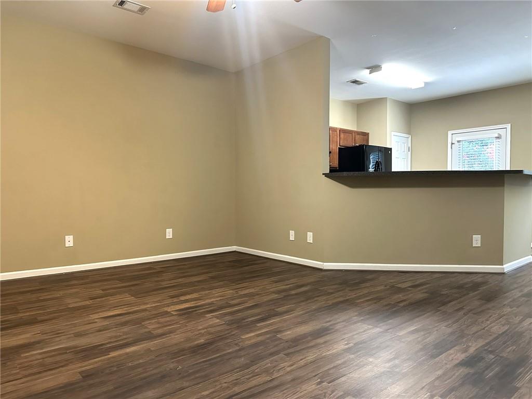
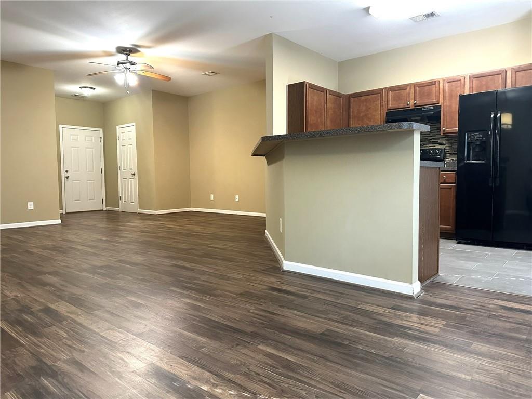
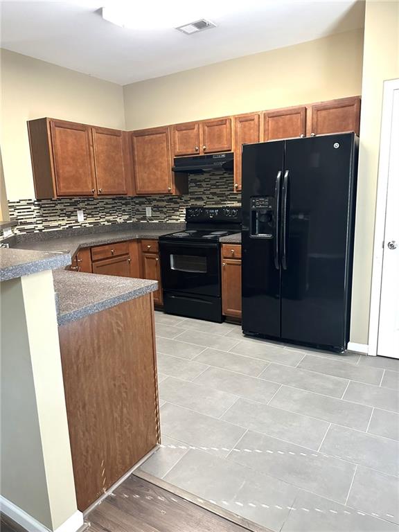
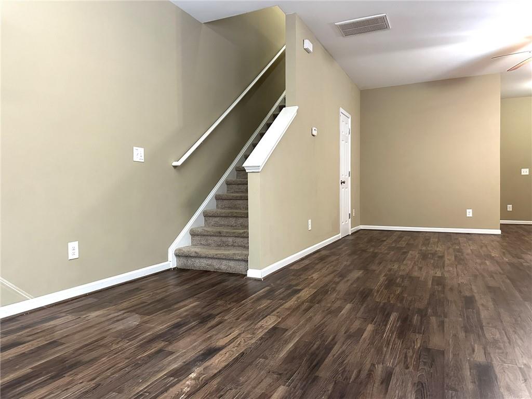
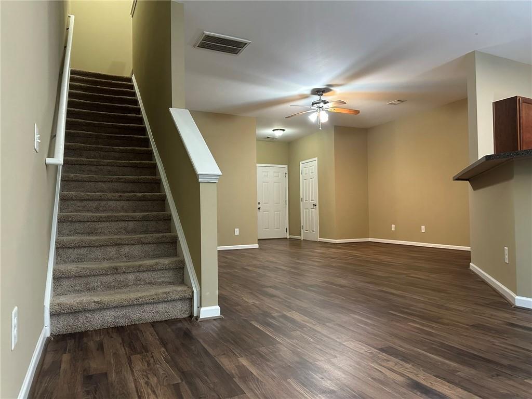
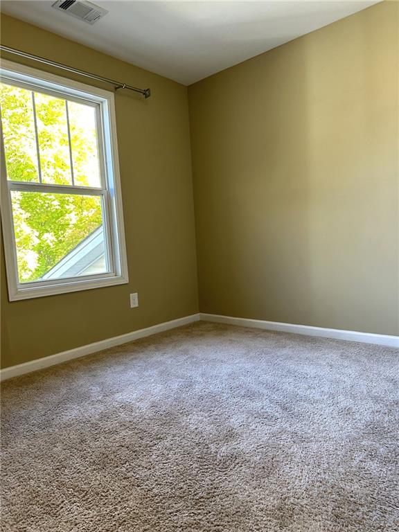
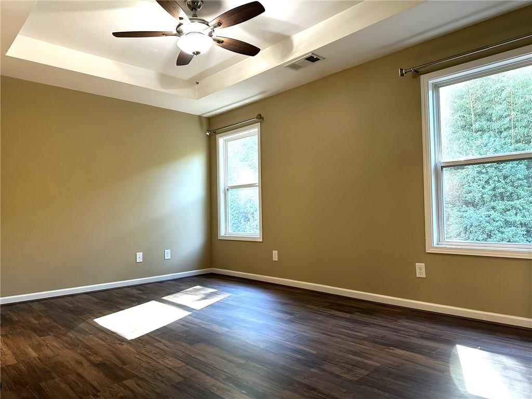
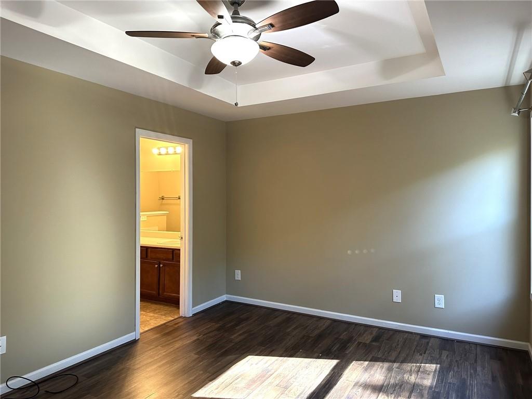
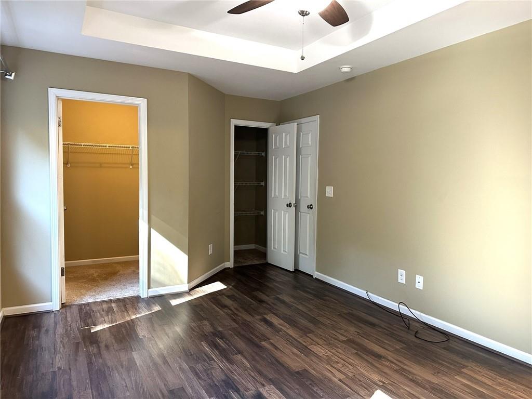
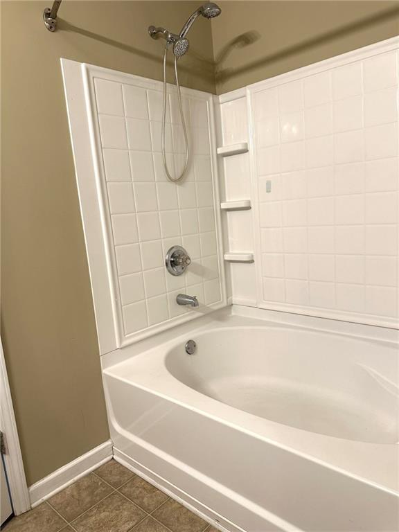
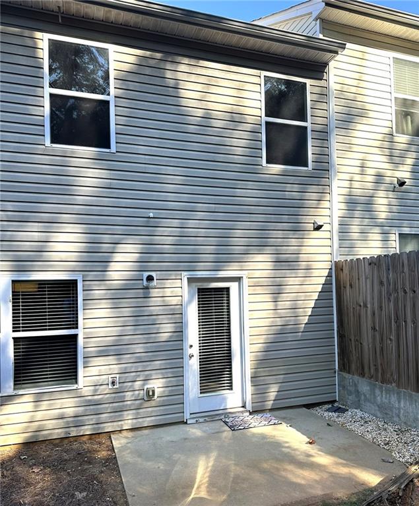
 MLS# 411405818
MLS# 411405818 