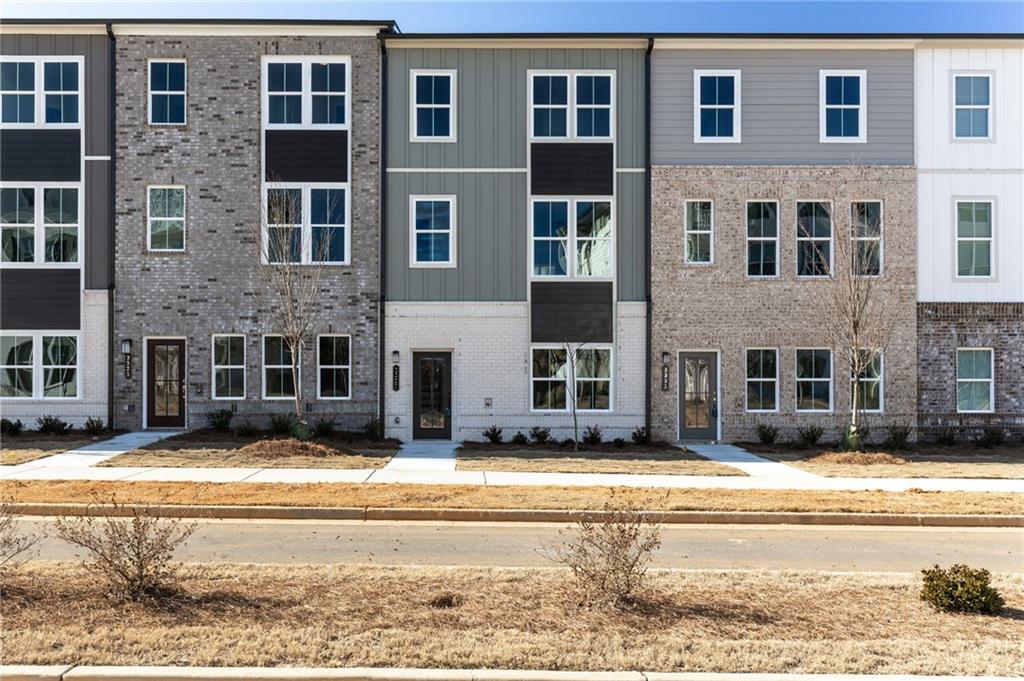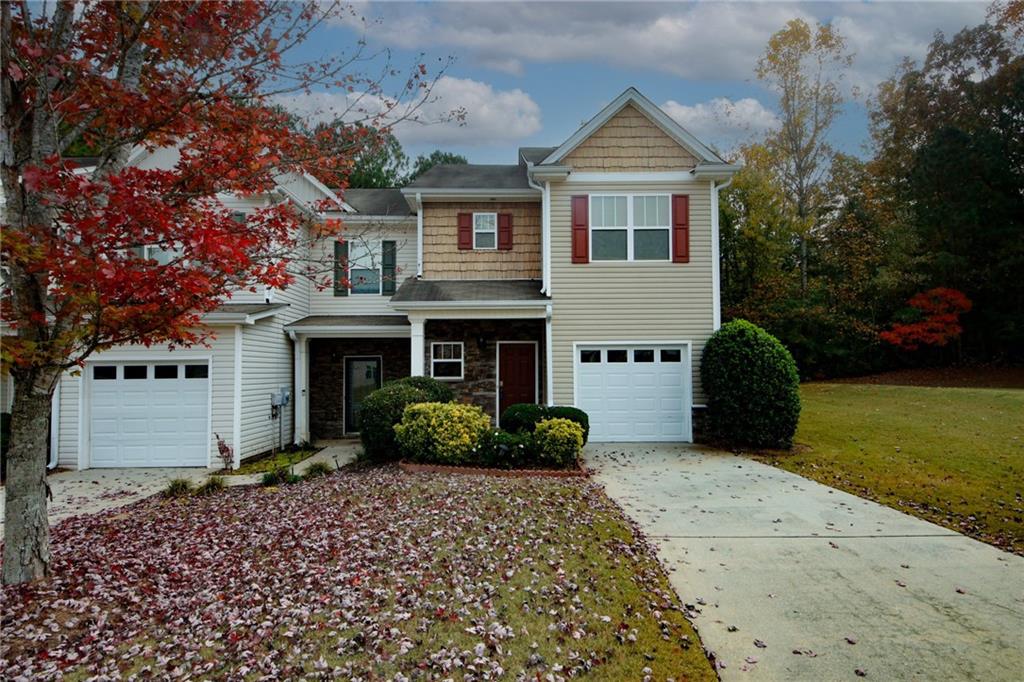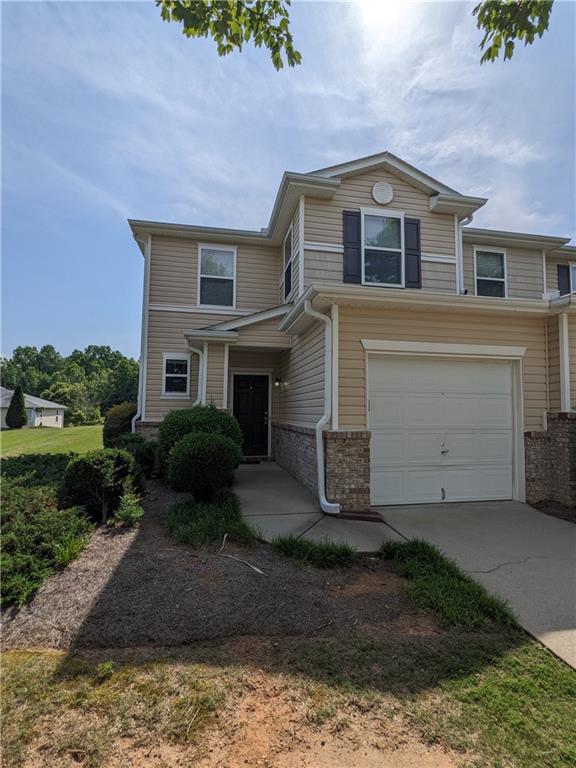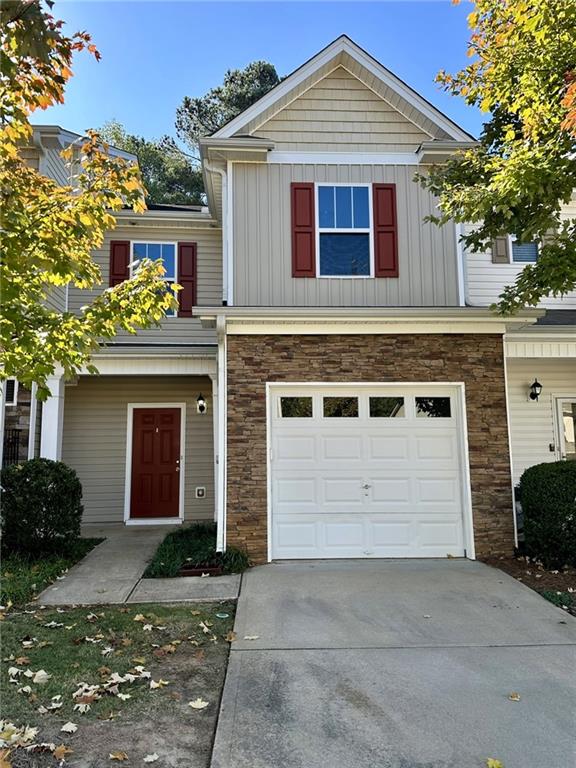Viewing Listing MLS# 390962139
Acworth, GA 30101
- 3Beds
- 2Full Baths
- 1Half Baths
- N/A SqFt
- 2024Year Built
- 0.06Acres
- MLS# 390962139
- Rental
- Townhouse
- Active
- Approx Time on Market4 months, 14 days
- AreaN/A
- CountyCobb - GA
- Subdivision Rosewood Farms
Overview
Welcome to luxurious living in this newly crafted townhome, nestled within a secure gated community just minutes from downtown Acworth. The Stratford plan offers a blend of elegance and functionality with three bedrooms and two-and-a-half bathrooms.Upon entry, you're greeted by an open-concept layout highlighted by RevWood flooring that spans the main floor. The heart of the home is a chef-inspired kitchen featuring a spacious island adorned with quartz countertops and equipped with high-end stainless-steel appliances.Enjoy seamless indoor-outdoor living with a rear patio perfect for al fresco dining and relaxation. The convenience continues with a front-entry two-car garage, ensuring effortless access to your home. Upstairs, privacy is prioritized with the secondary bedrooms thoughtfully positioned at the front of the home, while the expansive primary suite awaits at the rear. This gated community offers resort-style amenities including a pool and pocket park, enhancing the lifestyle of its residents. Beyond the community's tranquility lies Acworth's vibrant charm, with its eclectic mix of boutiques, dining options, and recreational opportunities just a short drive away. Enjoy effortless connectivity with quick access to Hwy 75, making commuting a breeze while preserving the peaceful ambiance of suburban living. Discover the perfect blend of comfort, convenience, and community in this impeccably designed townhome in Acworth.
Association Fees / Info
Hoa: No
Community Features: Gated, Homeowners Assoc, Near Schools, Near Shopping, Pool
Pets Allowed: Yes
Bathroom Info
Halfbaths: 1
Total Baths: 3.00
Fullbaths: 2
Room Bedroom Features: Double Master Bedroom, Oversized Master
Bedroom Info
Beds: 3
Building Info
Habitable Residence: Yes
Business Info
Equipment: None
Exterior Features
Fence: None
Patio and Porch: Patio
Exterior Features: Private Entrance
Road Surface Type: Asphalt
Pool Private: No
County: Cobb - GA
Acres: 0.06
Pool Desc: None
Fees / Restrictions
Financial
Original Price: $2,950
Owner Financing: Yes
Garage / Parking
Parking Features: Attached, Covered, Driveway, Garage, Garage Door Opener, Garage Faces Front, Kitchen Level
Green / Env Info
Handicap
Accessibility Features: None
Interior Features
Security Ftr: Secured Garage/Parking
Fireplace Features: None
Levels: Two
Appliances: Dishwasher, Disposal, Electric Range, Electric Water Heater, ENERGY STAR Qualified Appliances, Refrigerator
Laundry Features: Laundry Room, Upper Level
Interior Features: Crown Molding, Disappearing Attic Stairs, Double Vanity, High Ceilings 9 ft Main, High Ceilings 9 ft Upper, High Speed Internet
Flooring: Carpet, Hardwood, Vinyl
Spa Features: None
Lot Info
Lot Size Source: Builder
Lot Features: Level
Lot Size: 00
Misc
Property Attached: No
Home Warranty: Yes
Other
Other Structures: None
Property Info
Construction Materials: Cement Siding, HardiPlank Type
Year Built: 2,024
Date Available: 2024-06-30T00:00:00
Furnished: Unfu
Roof: Composition
Property Type: Residential Lease
Style: A-Frame
Rental Info
Land Lease: Yes
Expense Tenant: Cable TV, Electricity, Pest Control, Telephone, Water
Lease Term: 12 Months
Room Info
Kitchen Features: Cabinets White, Kitchen Island, Other Surface Counters, Pantry, Solid Surface Counters
Room Master Bathroom Features: Double Vanity,Separate Tub/Shower
Room Dining Room Features: Open Concept
Sqft Info
Building Area Total: 2060
Building Area Source: Builder
Tax Info
Tax Parcel Letter: 00
Unit Info
Utilities / Hvac
Cool System: None
Heating: Electric, ENERGY STAR Qualified Equipment
Utilities: Cable Available, Electricity Available, Phone Available, Sewer Available, Underground Utilities, Water Available
Waterfront / Water
Water Body Name: None
Waterfront Features: None
Directions
Use GPS Address: 2820 Baker Rd, Acworth Ga 30101Listing Provided courtesy of Virtual Properties Realty.com
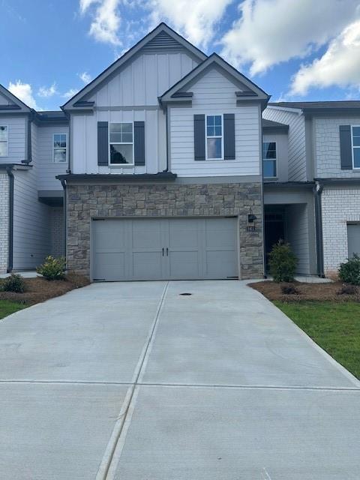
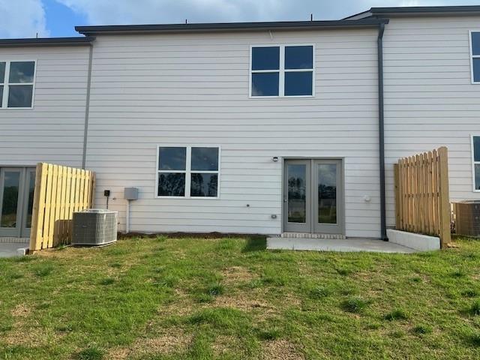
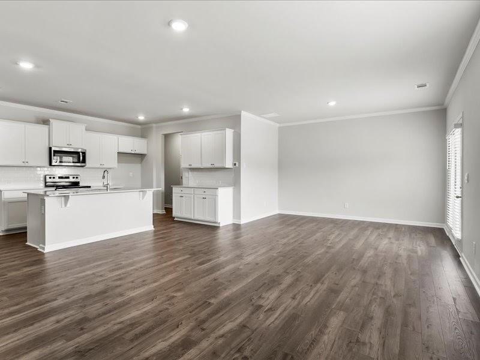
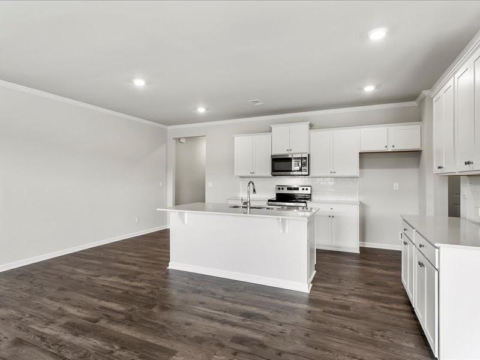
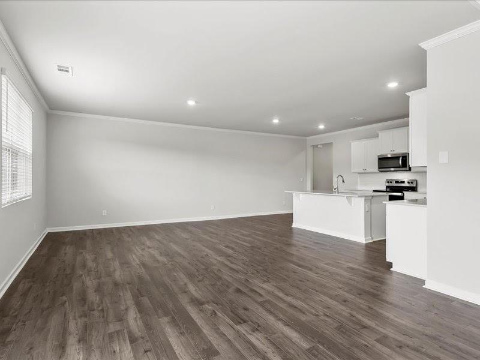
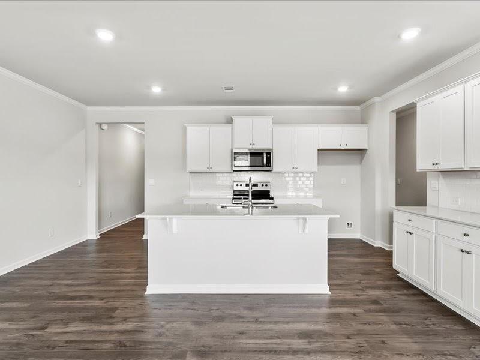
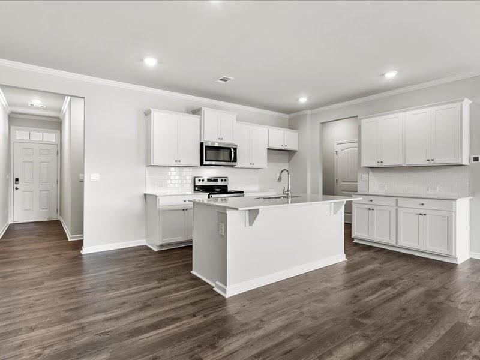
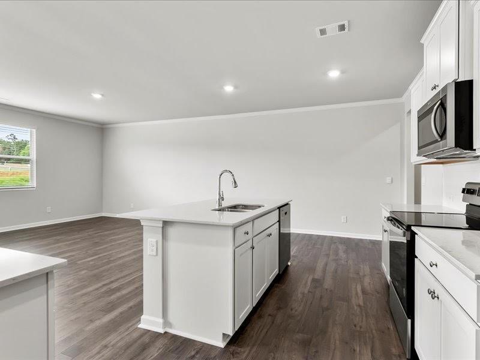
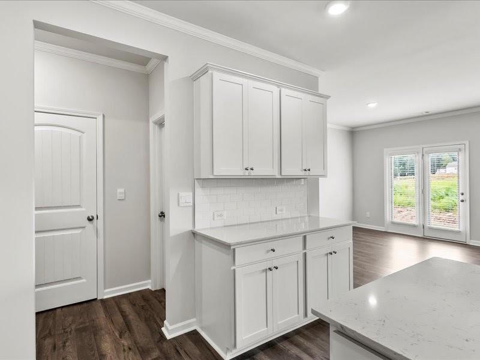
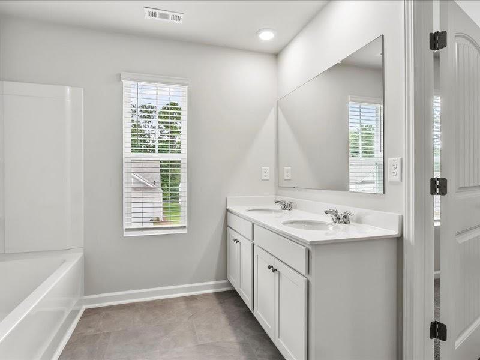
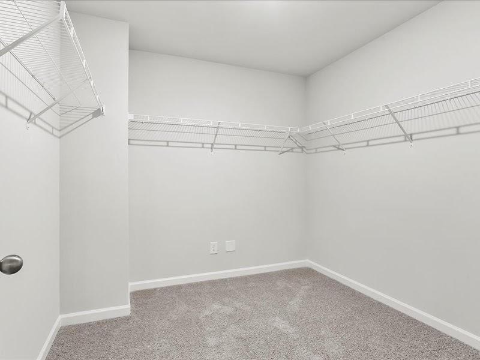
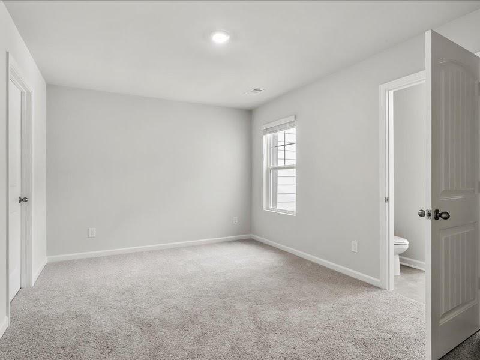
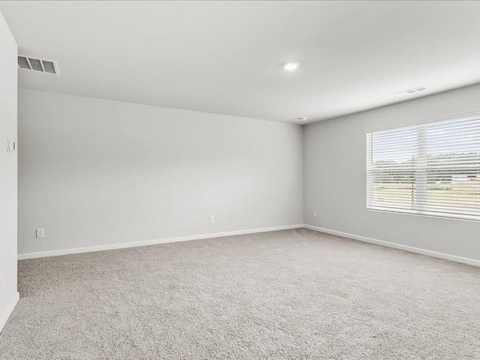
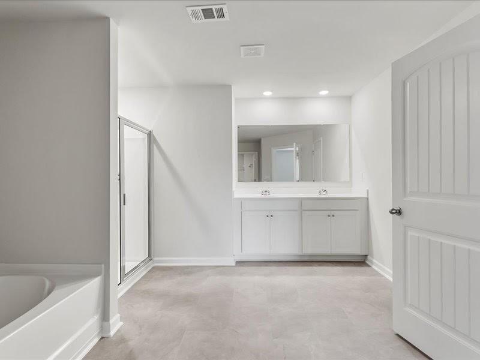
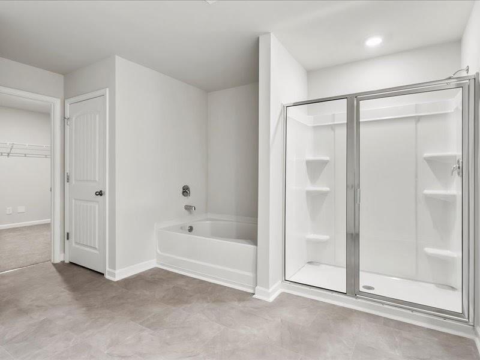
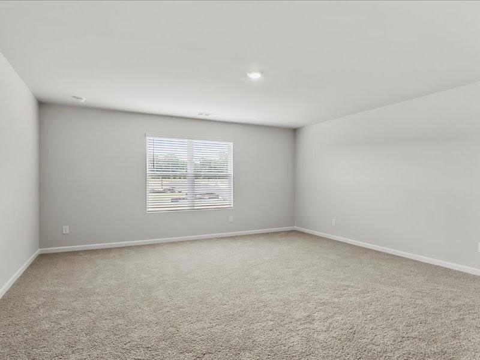
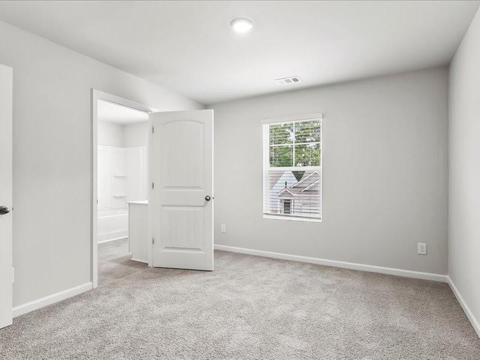
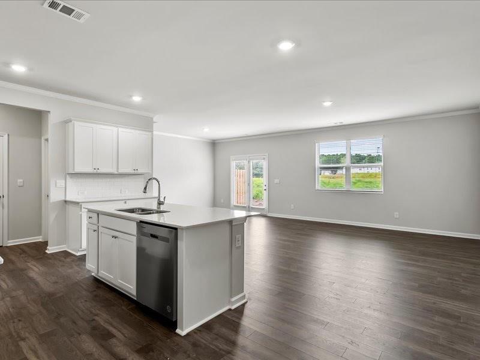
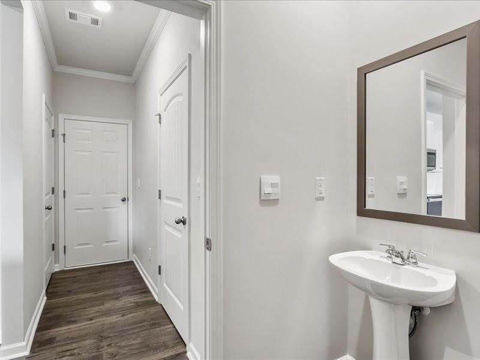
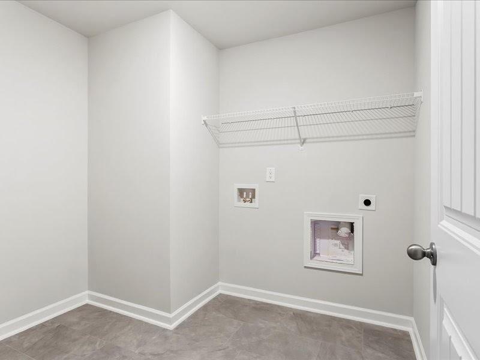
 MLS# 411405818
MLS# 411405818 