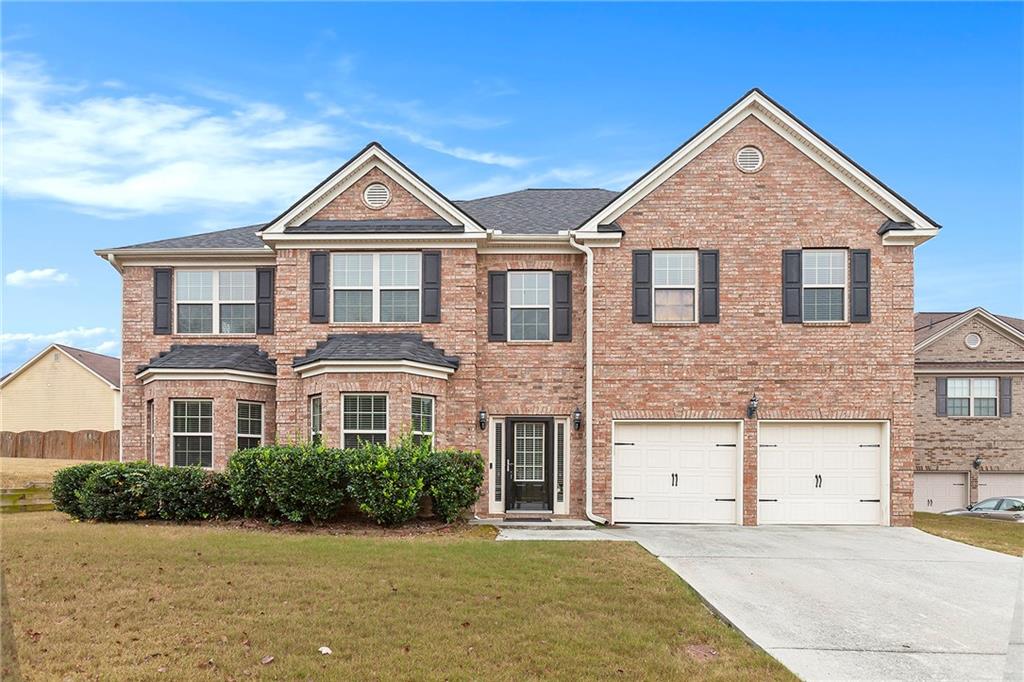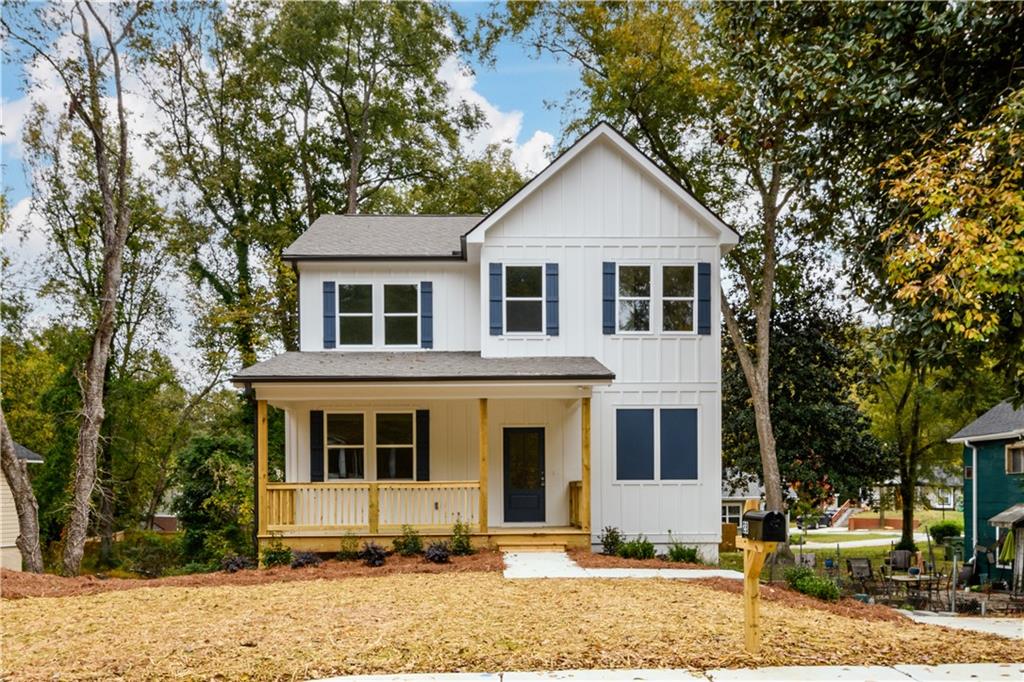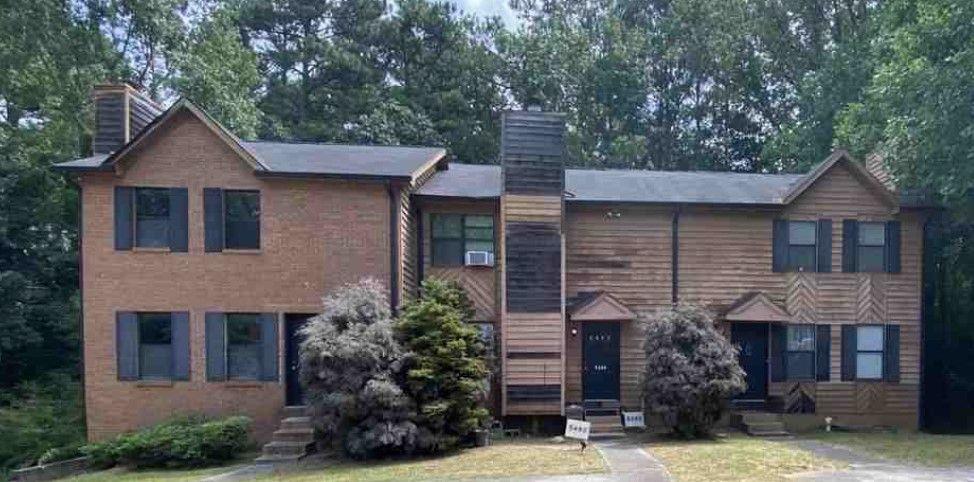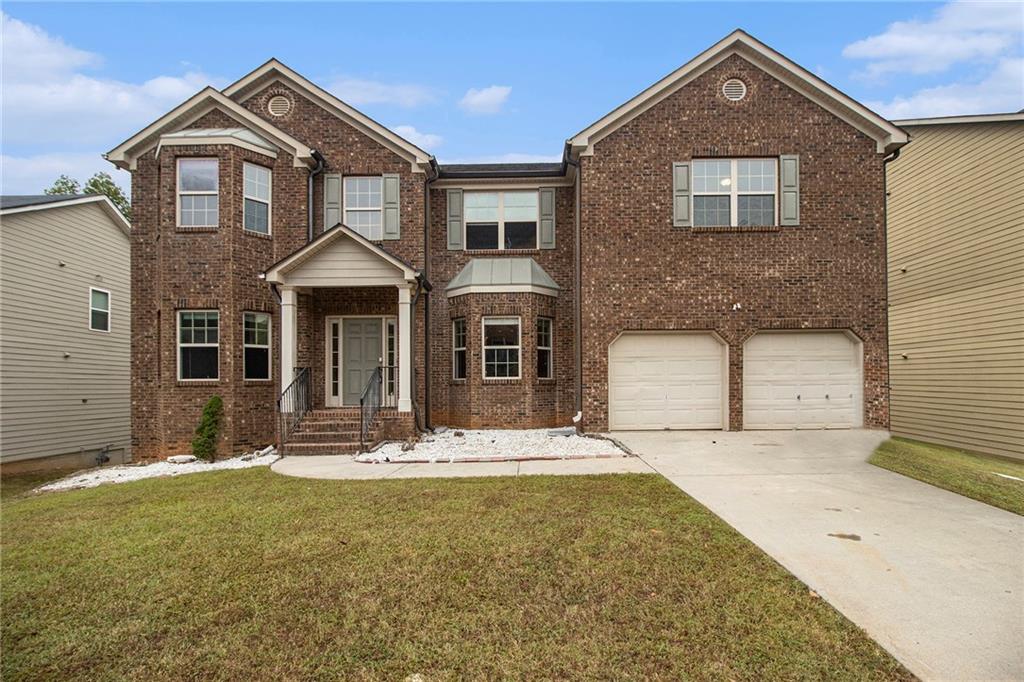Viewing Listing MLS# 7325731
Atlanta, GA 30318
- 5Beds
- 4Full Baths
- N/AHalf Baths
- N/A SqFt
- 1930Year Built
- 0.25Acres
- MLS# 7325731
- Residential
- Single Family Residence
- Active
- Approx Time on Market7 months, 21 days
- AreaN/A
- CountyFulton - GA
- Subdivision Grove Park
Overview
Here is the perfect opportunity to own a large 3 level, 5 br 4 FULL baths renovated and furnished home with many possibilities. This home offers possibilities to live in for those looking for extra space, house-hack, turnkey short term rental,and also has potential for commercial. Features include open floor plan, 2 master bedrooms with one on main level with separate sitting room and one on upper level. There is a full unfinished basement which could accommodate a 2 bedroom apartment. The corner lot is completely fenced in both in front and back.All this within the coveted Westside Park area of West Midtown. Did I mention it is furnished? This is truly a unique opportunity for the right buyer!
Association Fees / Info
Hoa: No
Hoa Fees Frequency: Annually
Community Features: None
Hoa Fees Frequency: Annually
Bathroom Info
Main Bathroom Level: 1
Total Baths: 4.00
Fullbaths: 4
Room Bedroom Features: Double Master Bedroom, Master on Main, Sitting Room
Bedroom Info
Beds: 5
Building Info
Habitable Residence: Yes
Business Info
Equipment: None
Exterior Features
Fence: Back Yard, Fenced, Front Yard, Wood
Patio and Porch: Deck, Front Porch
Exterior Features: Private Yard
Road Surface Type: Other
Pool Private: No
County: Fulton - GA
Acres: 0.25
Pool Desc: None
Fees / Restrictions
Financial
Original Price: $520,000
Owner Financing: Yes
Garage / Parking
Parking Features: Driveway
Green / Env Info
Green Energy Generation: None
Handicap
Accessibility Features: None
Interior Features
Security Ftr: Carbon Monoxide Detector(s), Smoke Detector(s)
Fireplace Features: Family Room, Stone
Levels: Three Or More
Appliances: Dishwasher, Disposal, Electric Range, Electric Water Heater, Microwave
Laundry Features: Upper Level
Interior Features: Double Vanity
Flooring: Carpet, Ceramic Tile, Vinyl
Spa Features: None
Lot Info
Lot Size Source: Plans
Lot Features: Back Yard, Corner Lot
Lot Size: x
Misc
Property Attached: No
Home Warranty: Yes
Open House
Other
Other Structures: None
Property Info
Construction Materials: HardiPlank Type, Stone
Year Built: 1,930
Property Condition: Updated/Remodeled
Roof: Shingle
Property Type: Residential Detached
Style: Cape Cod, Colonial, Tudor
Rental Info
Land Lease: Yes
Room Info
Kitchen Features: Cabinets White, Eat-in Kitchen, Kitchen Island, Pantry, Solid Surface Counters, View to Family Room
Room Master Bathroom Features: Double Vanity,Shower Only
Room Dining Room Features: Open Concept
Special Features
Green Features: None
Special Listing Conditions: None
Special Circumstances: None
Sqft Info
Building Area Total: 2852
Building Area Source: Builder
Tax Info
Tax Amount Annual: 6880
Tax Year: 2,023
Tax Parcel Letter: 14-0176-0011-004-8
Unit Info
Utilities / Hvac
Cool System: Central Air
Electric: Other
Heating: Central
Utilities: Electricity Available, Sewer Available, Water Available
Sewer: Public Sewer
Waterfront / Water
Water Body Name: None
Water Source: Public
Waterfront Features: None
Schools
Elem: Woodson Park Academy
Middle: John Lewis Invictus Academy/harper-Archer
High: Frederick Douglass
Directions
GPSListing Provided courtesy of Virtual Properties Realty.com
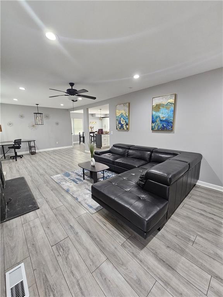
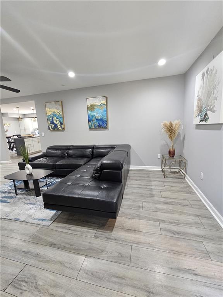
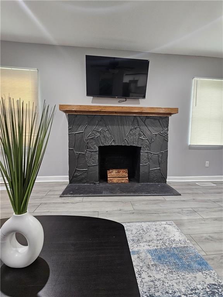
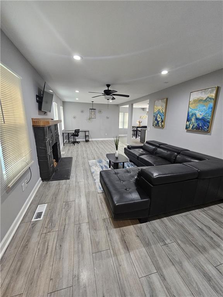
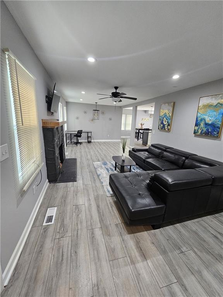
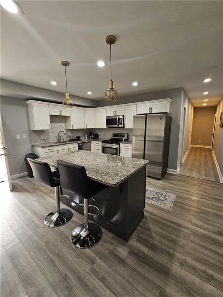
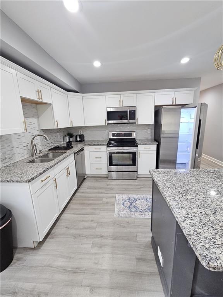
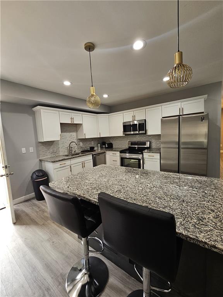
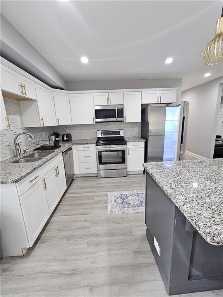
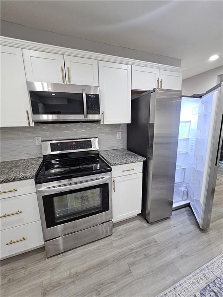
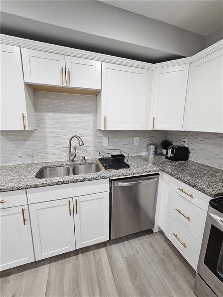
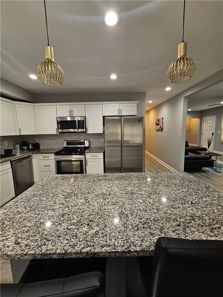
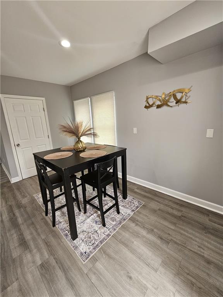
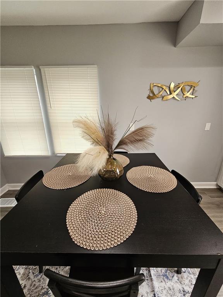
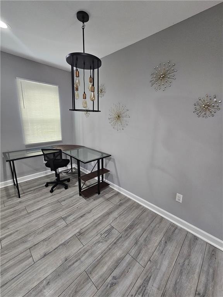
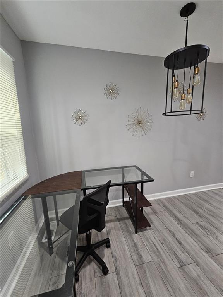
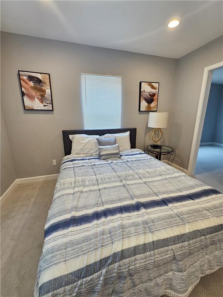
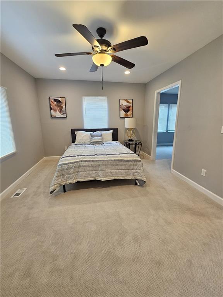
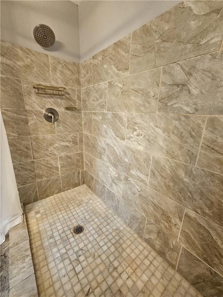
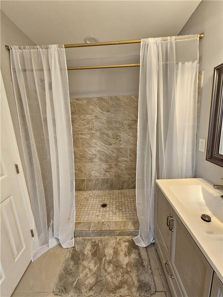
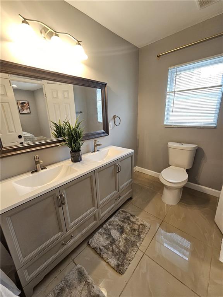
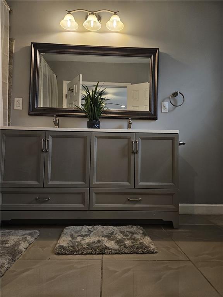
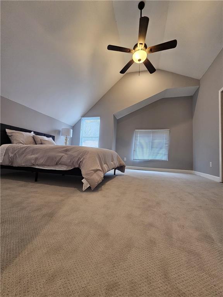
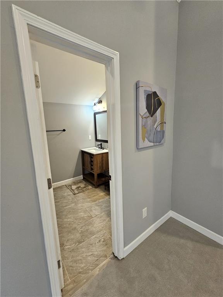
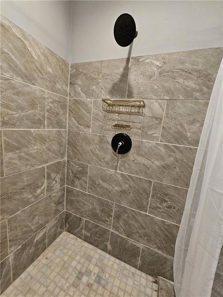
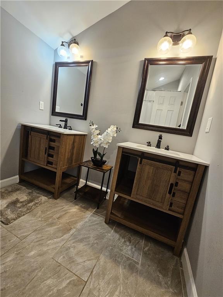
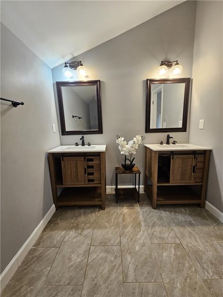
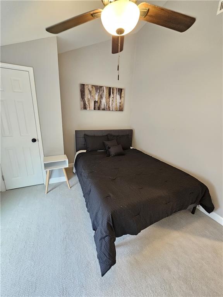
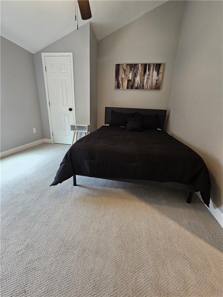
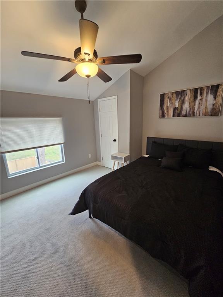
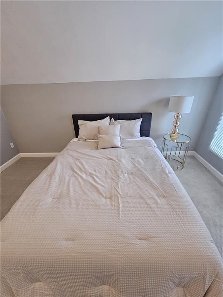
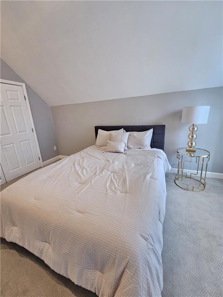
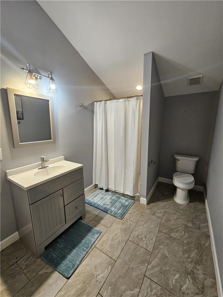
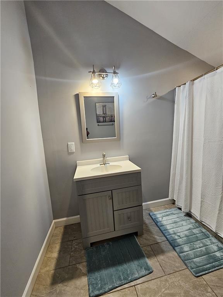
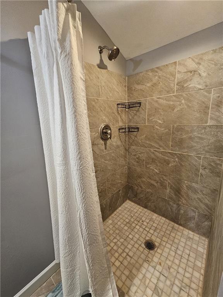
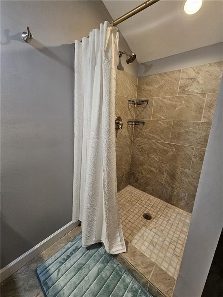
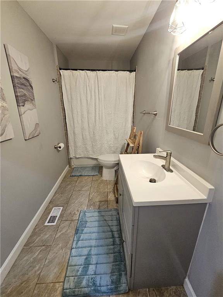
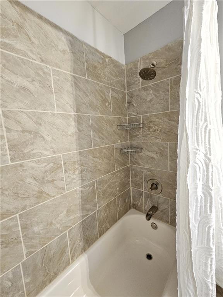
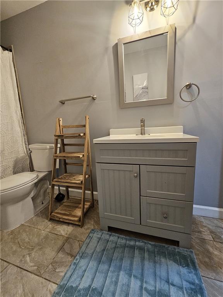
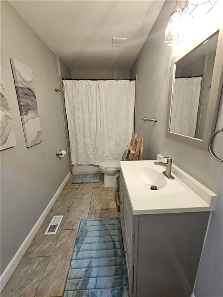
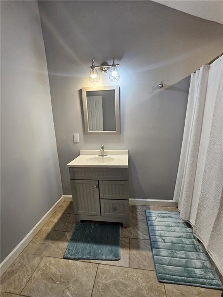
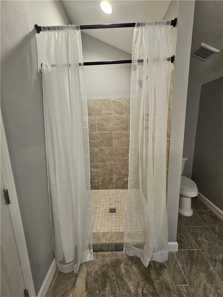
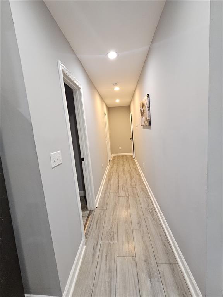
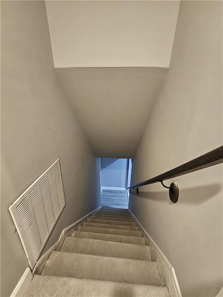
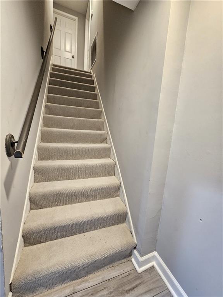
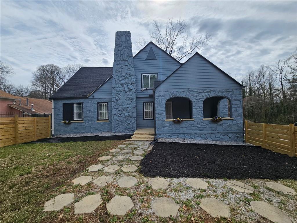
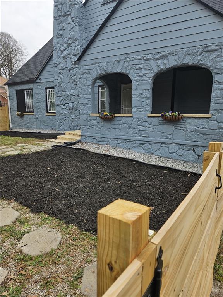
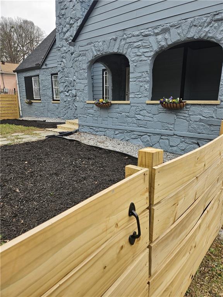
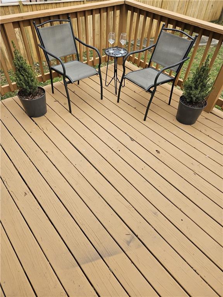
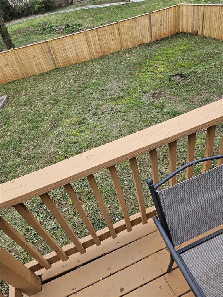
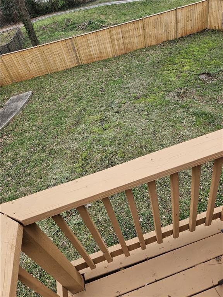
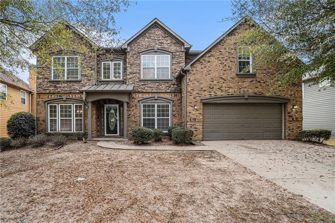
 MLS# 411011554
MLS# 411011554 