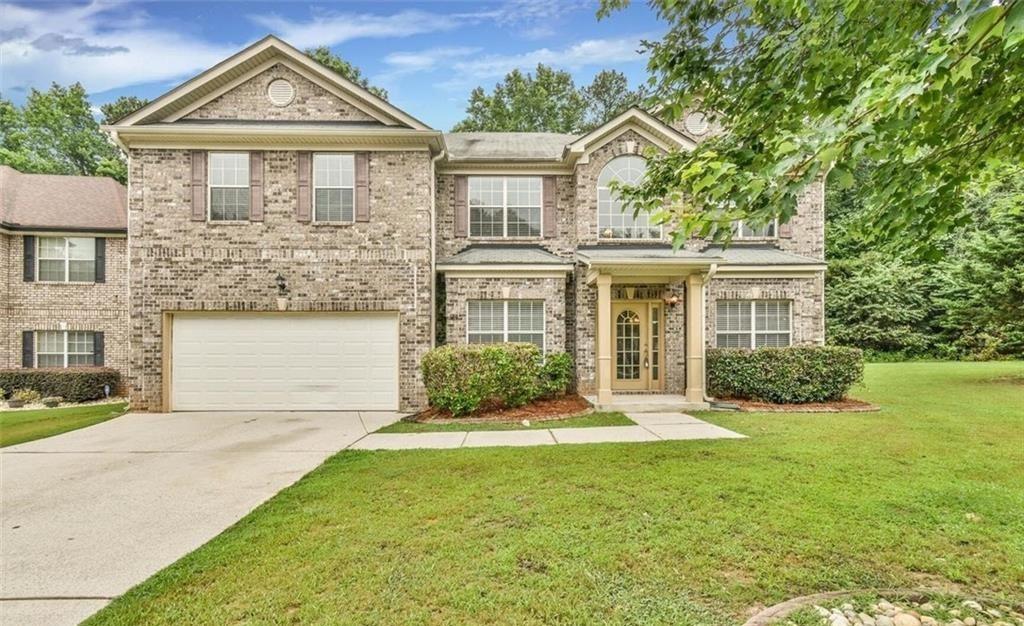Viewing Listing MLS# 410461712
Atlanta, GA 30349
- 5Beds
- 4Full Baths
- 1Half Baths
- N/A SqFt
- 2009Year Built
- 0.24Acres
- MLS# 410461712
- Residential
- Single Family Residence
- Active
- Approx Time on Market1 day
- AreaN/A
- CountyFulton - GA
- Subdivision Broadmoore
Overview
Welcome Home! Amazing opportunity in sought-after Broadstone! Come live in complete privacy with plenty of space! Immaculate brick front home sitting at an ample area size. This 5 bed/4.5 bath home boasts a spacious open living concept with a formal living/dining room, and large keeping room off of the kitchen. The chef's kitchen features 42"" shaker style cabinets, granite countertops, and stainless steel appliances. The Spacious Owner's Suite is ON THE MAIN w/an upgraded tray ceiling, large spa bath with dual vanities, separate tub/shower, and a large walk-in closet. The upper floor boasts the additional oversized Master Bedroom complete with a sitting area, spa-like bath, and massive walk-in closet. 3 additional generously sized bedrooms, and 2 full baths down the hall. The backyard is completely level and features an oversized patio. Close to Interstate 85, South Fulton Parkway, ATL airport, schools, shopping, and restaurants. A true must-see!
Association Fees / Info
Hoa: Yes
Hoa Fees Frequency: Annually
Hoa Fees: 300
Community Features: Near Schools, Near Shopping
Bathroom Info
Main Bathroom Level: 1
Halfbaths: 1
Total Baths: 5.00
Fullbaths: 4
Room Bedroom Features: Master on Main, Oversized Master, Sitting Room
Bedroom Info
Beds: 5
Building Info
Habitable Residence: No
Business Info
Equipment: None
Exterior Features
Fence: Back Yard
Patio and Porch: None
Exterior Features: None
Road Surface Type: Asphalt
Pool Private: No
County: Fulton - GA
Acres: 0.24
Pool Desc: None
Fees / Restrictions
Financial
Original Price: $440,000
Owner Financing: No
Garage / Parking
Parking Features: Attached, Garage, Garage Faces Front
Green / Env Info
Green Energy Generation: None
Handicap
Accessibility Features: None
Interior Features
Security Ftr: None
Fireplace Features: Family Room
Levels: Two
Appliances: Dishwasher, Electric Range, Electric Water Heater, ENERGY STAR Qualified Appliances, Microwave, Refrigerator
Laundry Features: Laundry Room, Upper Level
Interior Features: Coffered Ceiling(s), Disappearing Attic Stairs, Double Vanity, High Ceilings 9 ft Main, High Ceilings 9 ft Upper, His and Hers Closets, Low Flow Plumbing Fixtures, Walk-In Closet(s)
Flooring: Carpet, Laminate, Other
Spa Features: None
Lot Info
Lot Size Source: Public Records
Lot Features: Back Yard, Front Yard, Landscaped, Level
Lot Size: 80x103x48x47x4x160
Misc
Property Attached: No
Home Warranty: No
Open House
Other
Other Structures: None
Property Info
Construction Materials: Brick Front, Other
Year Built: 2,009
Property Condition: Resale
Roof: Shingle
Property Type: Residential Detached
Style: Traditional
Rental Info
Land Lease: No
Room Info
Kitchen Features: Breakfast Bar, Cabinets Other, Eat-in Kitchen, Other Surface Counters, Pantry
Room Master Bathroom Features: Double Vanity,Separate His/Hers,Separate Tub/Showe
Room Dining Room Features: Separate Dining Room
Special Features
Green Features: None
Special Listing Conditions: None
Special Circumstances: Sold As/Is
Sqft Info
Building Area Total: 3900
Building Area Source: Owner
Tax Info
Tax Amount Annual: 2316
Tax Year: 2,023
Tax Parcel Letter: 14F-0156-LL-283-0
Unit Info
Utilities / Hvac
Cool System: Central Air
Electric: Other
Heating: Electric
Utilities: Cable Available, Electricity Available, Phone Available, Sewer Available, Water Available
Sewer: Public Sewer
Waterfront / Water
Water Body Name: None
Water Source: Public
Waterfront Features: None
Directions
Take GA-166 W to Langford Pkwy. 7.1 mi turn left onto Butner Rd. 5.9mi, at traffic circle, take the 2nd exit onto Stonewall. Tell Rd. 350 ft at the traffic circle take the 1st exit. 1.8 mi turn right onto Margaux Dr. 500 ft turn left onto Saintvry Way.Listing Provided courtesy of Mark Spain Real Estate


 MLS# 391557522
MLS# 391557522