Viewing Listing MLS# 407829731
Atlanta, GA 30349
- 8Beds
- 6Full Baths
- 3Half Baths
- N/A SqFt
- 1983Year Built
- 0.00Acres
- MLS# 407829731
- Residential
- Single Family Residence
- Active Under Contract
- Approx Time on Market28 days
- AreaN/A
- CountyClayton - GA
- Subdivision Windwood Forest
Overview
This traditional triplex residence boasts 3 separate units each with its utilities. Two townhouses boast 3 bedrooms, 2 full bathrooms, and 1 half bath perfect for every size family, and the third townhouse offers 2 bedrooms and 2.5 baths along with a walkout basement that doubles as a car garage. Nestled in the quiet and serene Windwood Forest neighborhood, this is a great investment opportunity for anyone starting on their investment journey as well as for a seasoned investor looking to grow their portfolio. Each unit features a cozy family room with a fireplace, creating a perfect space for gatherings. You have a separate dining room space with outdoor access through the deck. The kitchen offers ample cabinet space with a window above the sink. All three bedrooms are on the upper level, they offer a peaceful retreat with a walk-in closet and an en-suite bathroom for the main bedrooms. Additionally, each have central heating and cooling, and a full basement with laundry hookups. This triplex is located close to the airport, schools, shopping, dining, recreational facilities, and various main roads including Highway 75. Don't miss this opportunity to build your investment dream.
Association Fees / Info
Hoa: No
Community Features: None
Bathroom Info
Halfbaths: 3
Total Baths: 9.00
Fullbaths: 6
Room Bedroom Features: Oversized Master
Bedroom Info
Beds: 8
Building Info
Habitable Residence: No
Business Info
Equipment: None
Exterior Features
Fence: Chain Link
Patio and Porch: Deck
Exterior Features: None
Road Surface Type: Asphalt
Pool Private: No
County: Clayton - GA
Acres: 0.00
Pool Desc: None
Fees / Restrictions
Financial
Original Price: $460,000
Owner Financing: No
Garage / Parking
Parking Features: Driveway, Drive Under Main Level, Garage
Green / Env Info
Green Energy Generation: None
Handicap
Accessibility Features: None
Interior Features
Security Ftr: Carbon Monoxide Detector(s), Smoke Detector(s)
Fireplace Features: Brick
Levels: Two
Appliances: Dishwasher, Gas Range, Gas Water Heater, Microwave, Range Hood, Refrigerator
Laundry Features: In Basement
Interior Features: High Ceilings 9 ft Main, High Ceilings 9 ft Upper
Flooring: Carpet, Ceramic Tile, Laminate, Other
Spa Features: None
Lot Info
Lot Size Source: Not Available
Lot Features: Back Yard, Cleared, Level
Lot Size: 158X135X148X104
Misc
Property Attached: No
Home Warranty: No
Open House
Other
Other Structures: None
Property Info
Construction Materials: Cedar, Cement Siding
Year Built: 1,983
Property Condition: Resale
Roof: Composition, Shingle
Property Type: Residential Detached
Style: Bungalow
Rental Info
Land Lease: No
Room Info
Kitchen Features: Laminate Counters
Room Master Bathroom Features: Soaking Tub
Room Dining Room Features: Open Concept
Special Features
Green Features: HVAC
Special Listing Conditions: None
Special Circumstances: Investor Owned
Sqft Info
Building Area Total: 5016
Building Area Source: Owner
Tax Info
Tax Amount Annual: 5627
Tax Year: 2,023
Tax Parcel Letter: 13-0088B-00E-008
Unit Info
Utilities / Hvac
Cool System: Ceiling Fan(s), Central Air
Electric: 220 Volts
Heating: Central
Utilities: Electricity Available, Natural Gas Available, Sewer Available, Water Available
Sewer: Public Sewer
Waterfront / Water
Water Body Name: None
Water Source: Public
Waterfront Features: None
Directions
GPSListing Provided courtesy of Exp Realty, Llc.
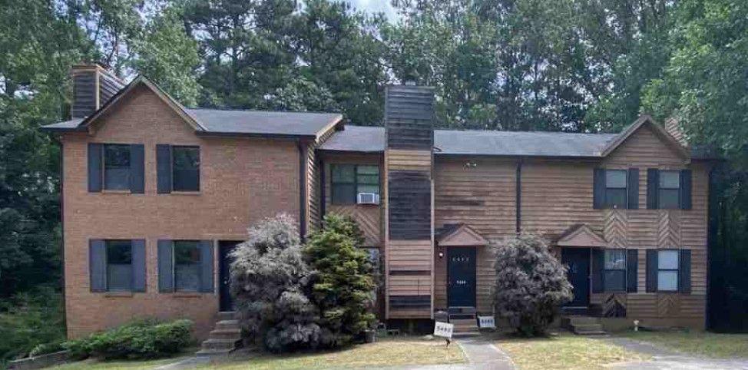
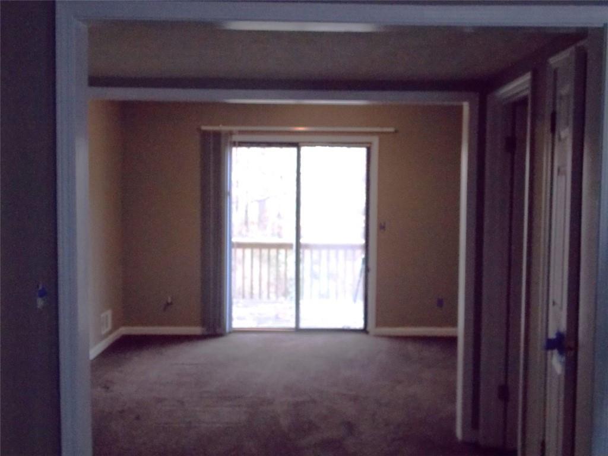
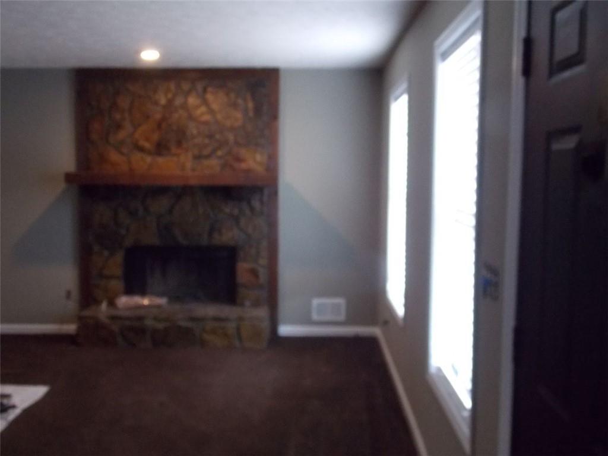
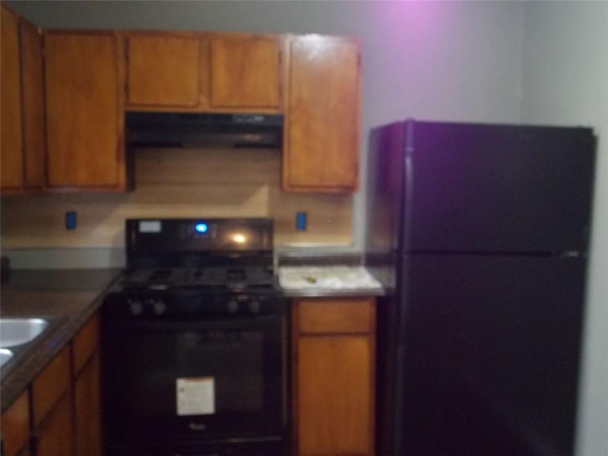
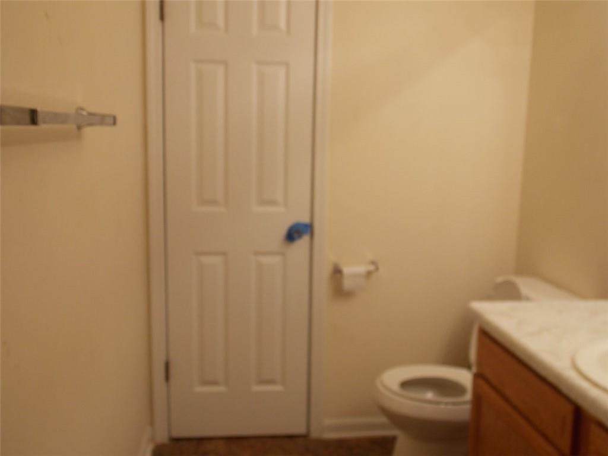
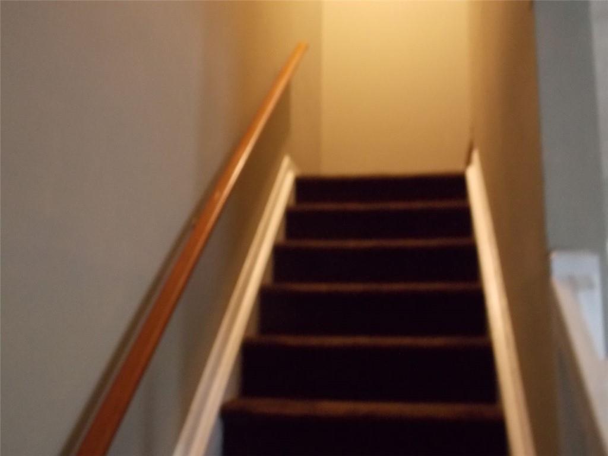
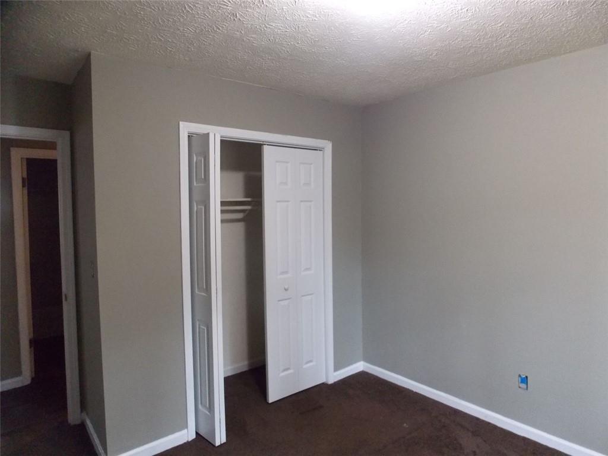
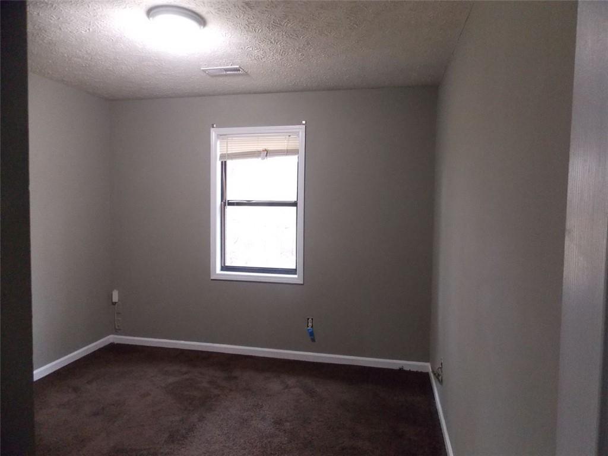
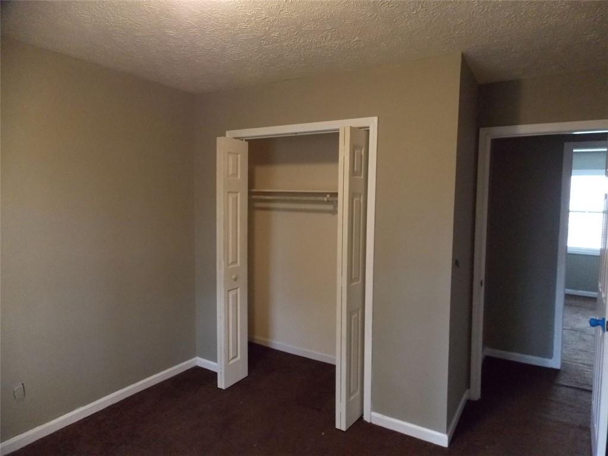
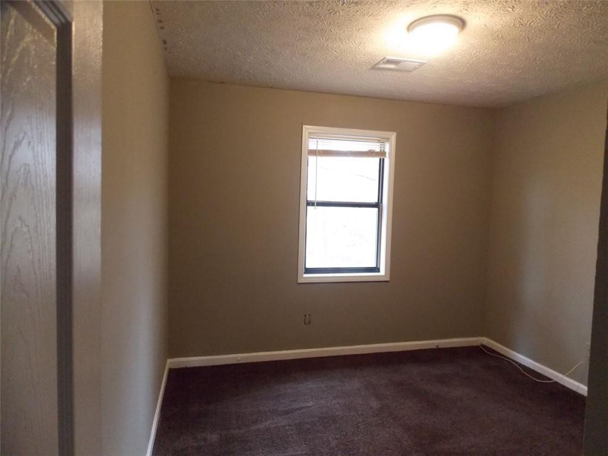
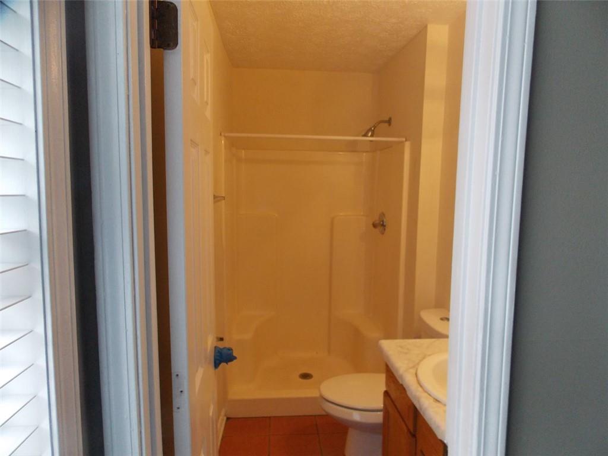
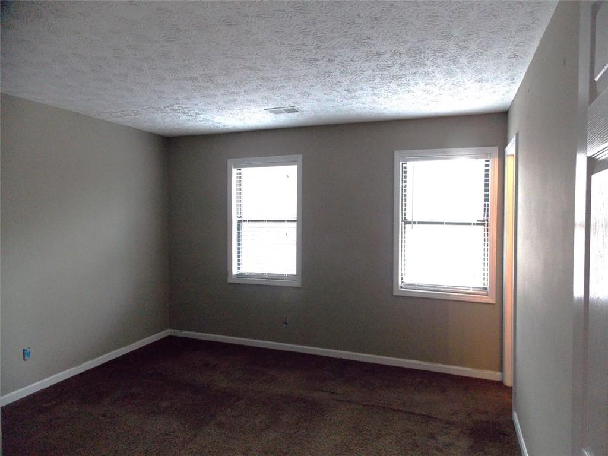
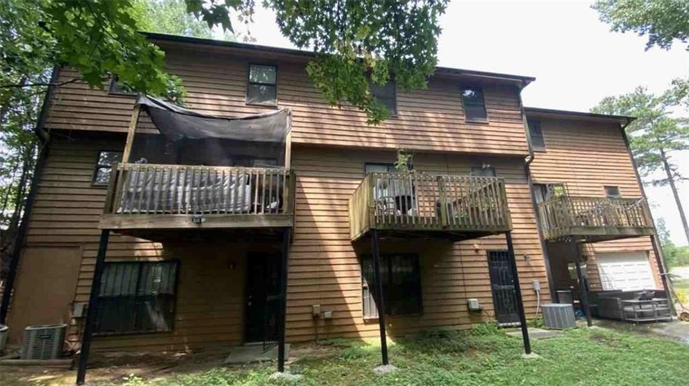
 Listings identified with the FMLS IDX logo come from
FMLS and are held by brokerage firms other than the owner of this website. The
listing brokerage is identified in any listing details. Information is deemed reliable
but is not guaranteed. If you believe any FMLS listing contains material that
infringes your copyrighted work please
Listings identified with the FMLS IDX logo come from
FMLS and are held by brokerage firms other than the owner of this website. The
listing brokerage is identified in any listing details. Information is deemed reliable
but is not guaranteed. If you believe any FMLS listing contains material that
infringes your copyrighted work please