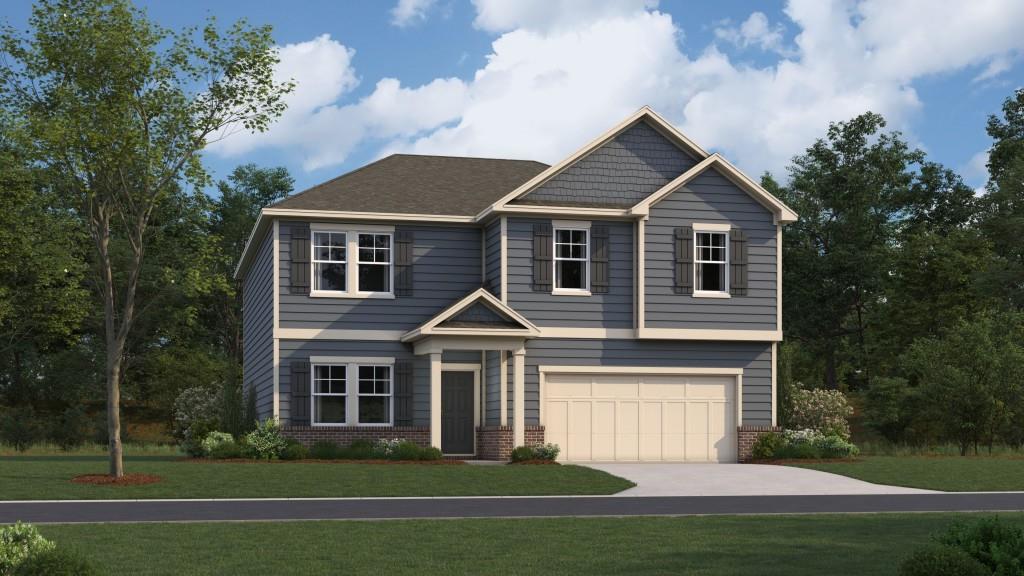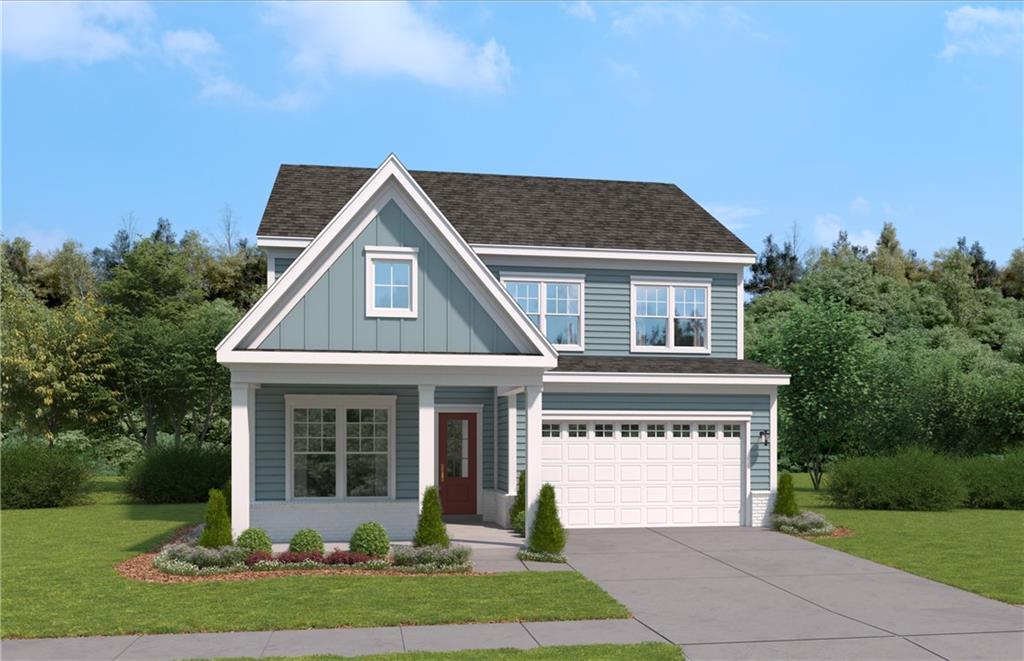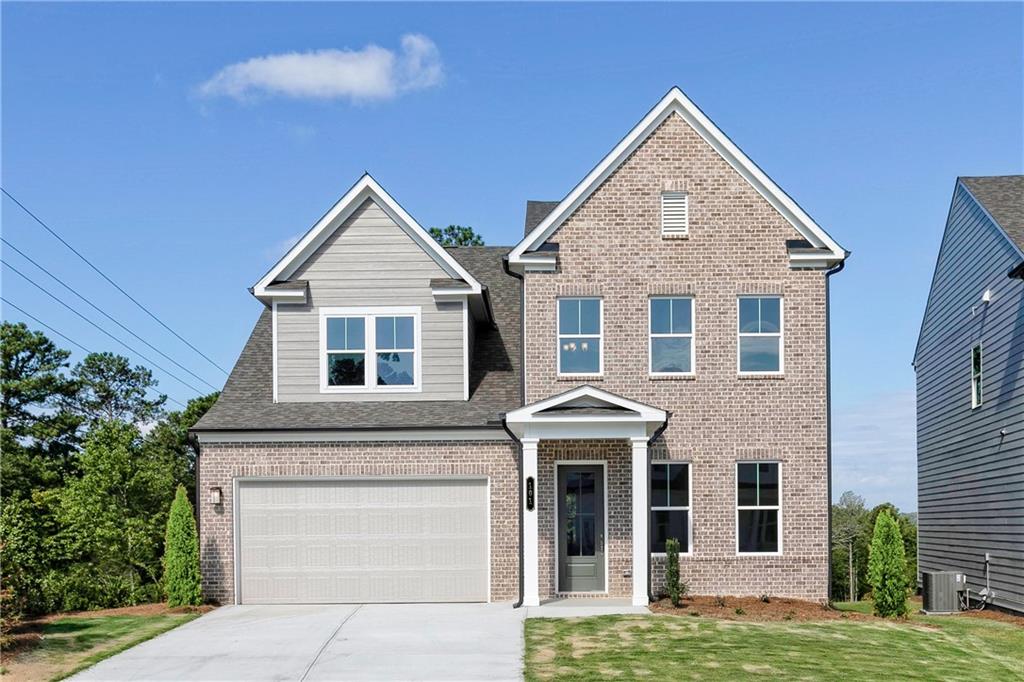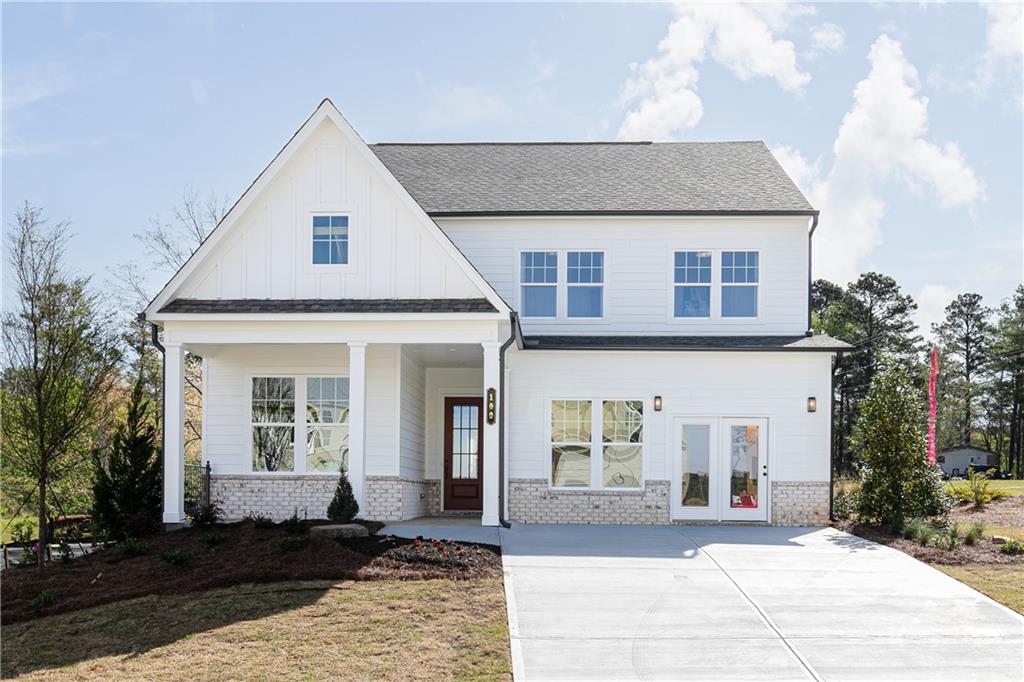Viewing Listing MLS# 411525626
Acworth, GA 30101
- 5Beds
- 3Full Baths
- N/AHalf Baths
- N/A SqFt
- 2015Year Built
- 0.58Acres
- MLS# 411525626
- Residential
- Single Family Residence
- Active
- Approx Time on Market1 day
- AreaN/A
- CountyPaulding - GA
- Subdivision The Retreat At Eagle Rock
Overview
Tremendous opportunity to own a fantastic cul-de-sac home in The Retreat at Eagle Rock! Featuring impeccable finishes throughout, this home showcases gorgeous hardwood flooring throughout the main living spaces including a formal sitting room with a coffered ceiling and a separate formal dining room with tray ceiling. The kitchen opens to the main living room and features granite countertops, SS appliances, gorgeous cabinetry, an island, and a pantry. FULL GUEST SUITE ON MAIN w/ direct access to a full bathroom. Upstairs features 4 additional bedrooms including the master bedroom w/ ensuite bathroom and large walk in closet. FULL UNFINISHED BASEMENT is framed and stubbed for a bathroom, just awaiting your vision and finishing touches. NEW ROOF IN 2020. Welcome Home!
Association Fees / Info
Hoa: Yes
Hoa Fees Frequency: Annually
Hoa Fees: 800
Community Features: Homeowners Assoc, Playground, Pool, Sidewalks, Tennis Court(s)
Association Fee Includes: Swim, Tennis
Bathroom Info
Main Bathroom Level: 1
Total Baths: 3.00
Fullbaths: 3
Room Bedroom Features: Other
Bedroom Info
Beds: 5
Building Info
Habitable Residence: No
Business Info
Equipment: None
Exterior Features
Fence: None
Patio and Porch: Deck, Front Porch
Exterior Features: Private Yard
Road Surface Type: Paved
Pool Private: No
County: Paulding - GA
Acres: 0.58
Pool Desc: None
Fees / Restrictions
Financial
Original Price: $520,000
Owner Financing: No
Garage / Parking
Parking Features: Attached, Garage, Garage Door Opener, Garage Faces Side, Kitchen Level, Level Driveway
Green / Env Info
Green Energy Generation: None
Handicap
Accessibility Features: Accessible Bedroom
Interior Features
Security Ftr: Smoke Detector(s)
Fireplace Features: Gas Starter, Glass Doors, Living Room
Levels: Three Or More
Appliances: Dishwasher, Disposal, Gas Oven, Gas Range, Gas Water Heater, Microwave, Refrigerator
Laundry Features: Laundry Room, Upper Level
Interior Features: Coffered Ceiling(s), Double Vanity, Entrance Foyer, Entrance Foyer 2 Story, High Ceilings 9 ft Main, Tray Ceiling(s), Vaulted Ceiling(s), Walk-In Closet(s)
Flooring: Carpet, Ceramic Tile, Hardwood
Spa Features: None
Lot Info
Lot Size Source: Owner
Lot Features: Back Yard, Cul-De-Sac, Front Yard, Landscaped, Level
Lot Size: 63x25x21x21x21x173x15x22
Misc
Property Attached: No
Home Warranty: No
Open House
Other
Other Structures: None
Property Info
Construction Materials: HardiPlank Type, Stone
Year Built: 2,015
Property Condition: Resale
Roof: Shingle
Property Type: Residential Detached
Style: Traditional
Rental Info
Land Lease: No
Room Info
Kitchen Features: Cabinets Stain, Kitchen Island, Pantry, Stone Counters, View to Family Room
Room Master Bathroom Features: Double Vanity,Separate Tub/Shower,Vaulted Ceiling(
Room Dining Room Features: Seats 12+,Separate Dining Room
Special Features
Green Features: None
Special Listing Conditions: None
Special Circumstances: None
Sqft Info
Building Area Total: 2784
Building Area Source: Public Records
Tax Info
Tax Amount Annual: 4437
Tax Year: 2,023
Tax Parcel Letter: 078874
Unit Info
Utilities / Hvac
Cool System: Central Air
Electric: Other
Heating: Central
Utilities: Cable Available, Electricity Available, Natural Gas Available, Phone Available, Sewer Available, Underground Utilities, Water Available
Sewer: Public Sewer
Waterfront / Water
Water Body Name: None
Water Source: Public
Waterfront Features: None
Directions
From I75N take exit 278 toward Allatoona Gtwy and turn right, turn right onto Hwy 92, turn right onto US-41N, turn left onto Cedarcrest Rd, right onto Graves Rd, right onto Eagle Rock Dr, left onto Scenic Overlook. Home is in cul de sac on the right.Listing Provided courtesy of Mark Spain Real Estate
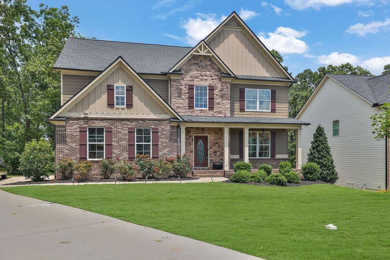
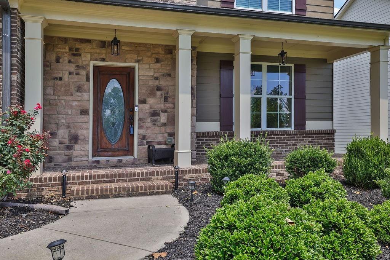
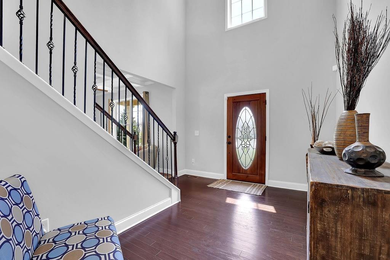
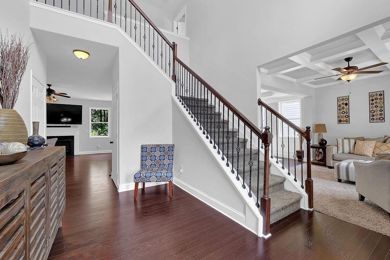
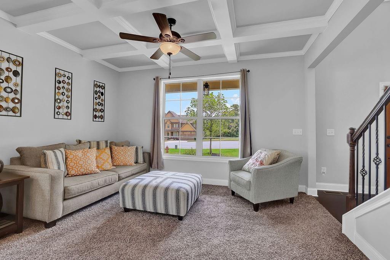
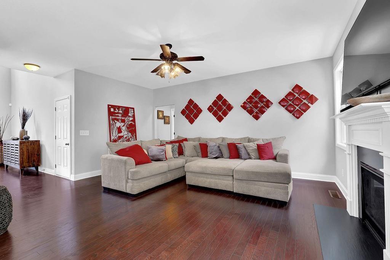
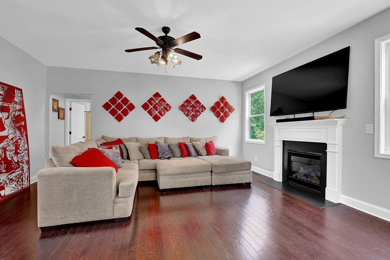
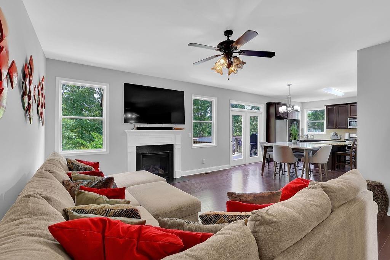
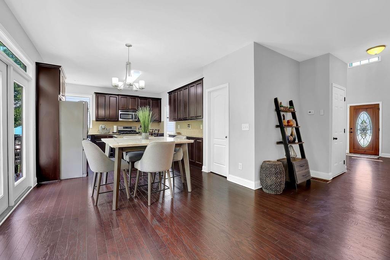
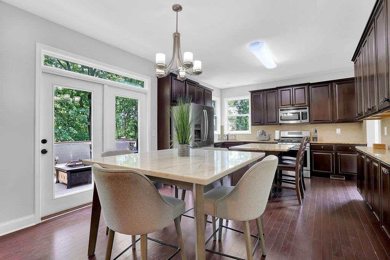
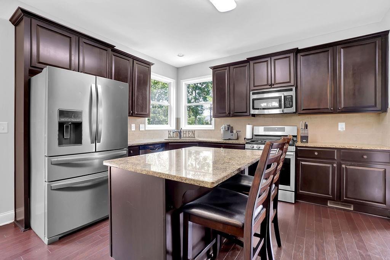
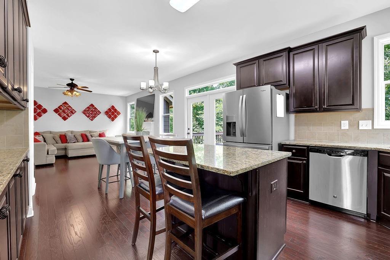
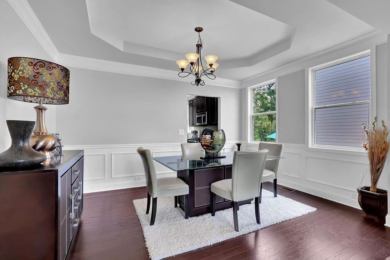
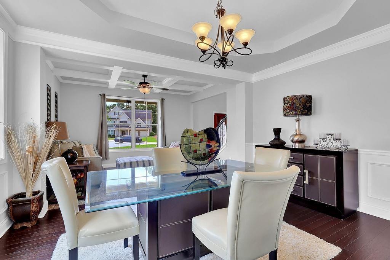
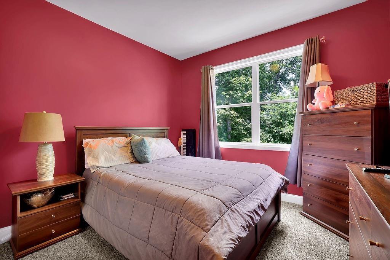
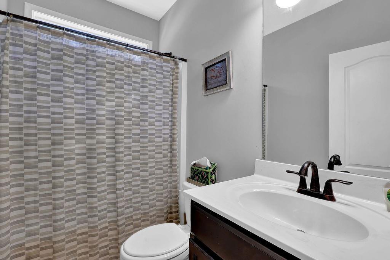
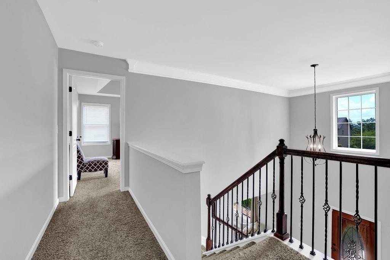
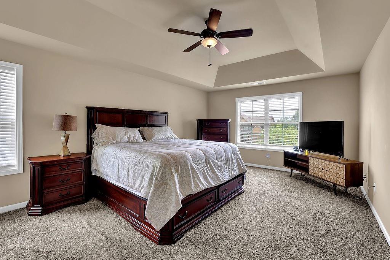
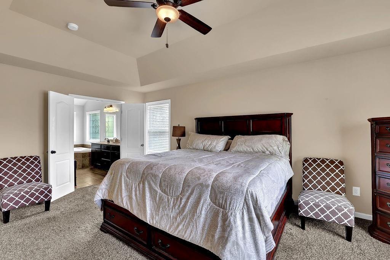
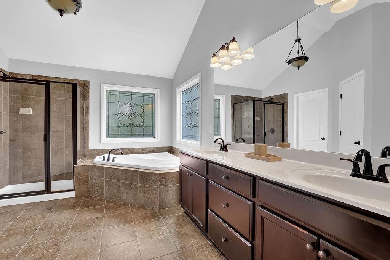
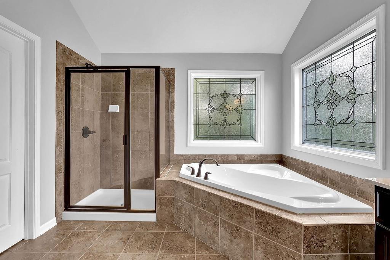
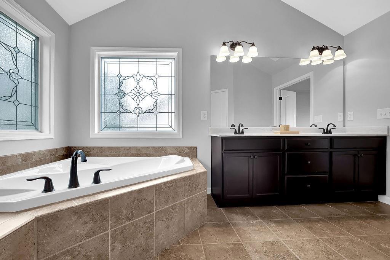
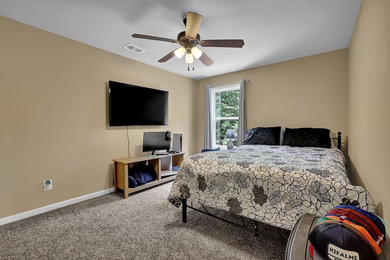
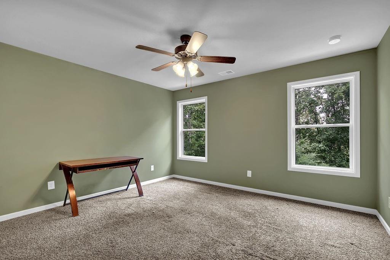
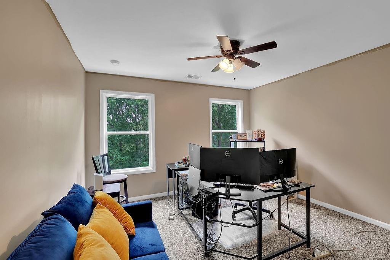
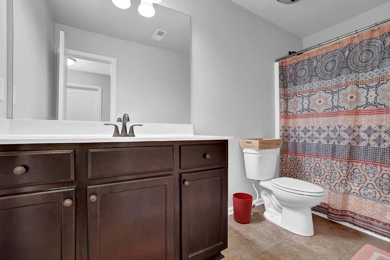
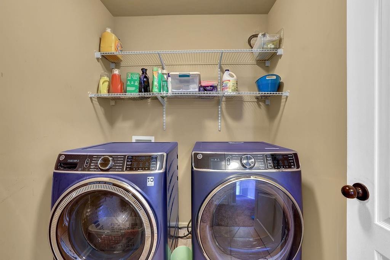
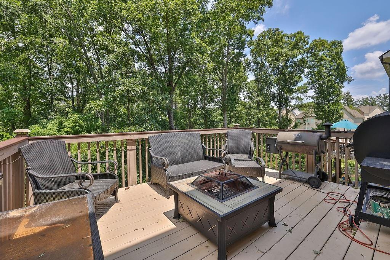
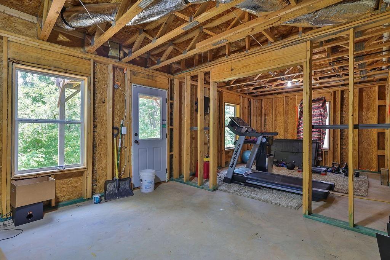
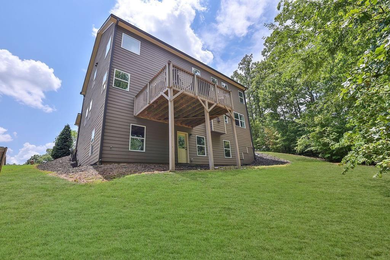
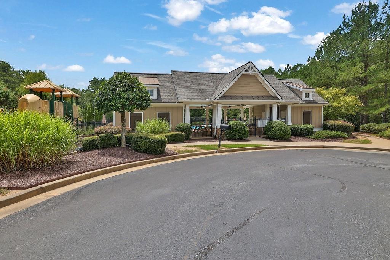
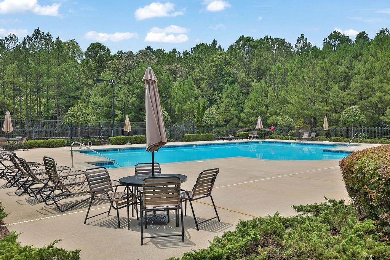
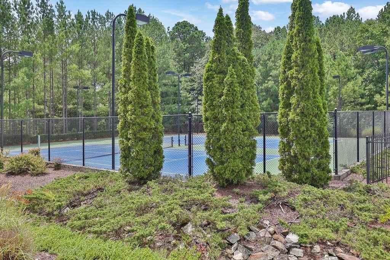
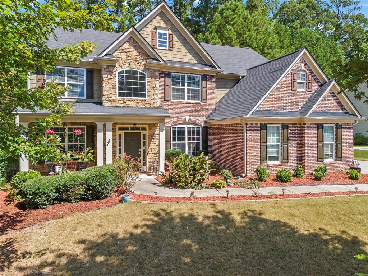
 MLS# 411524769
MLS# 411524769 