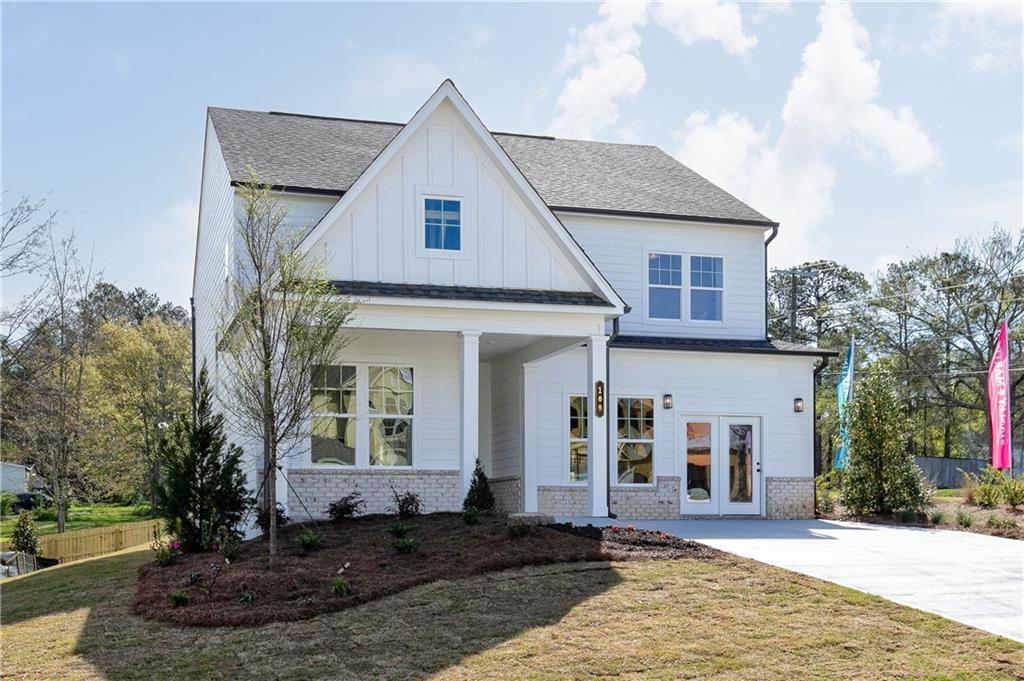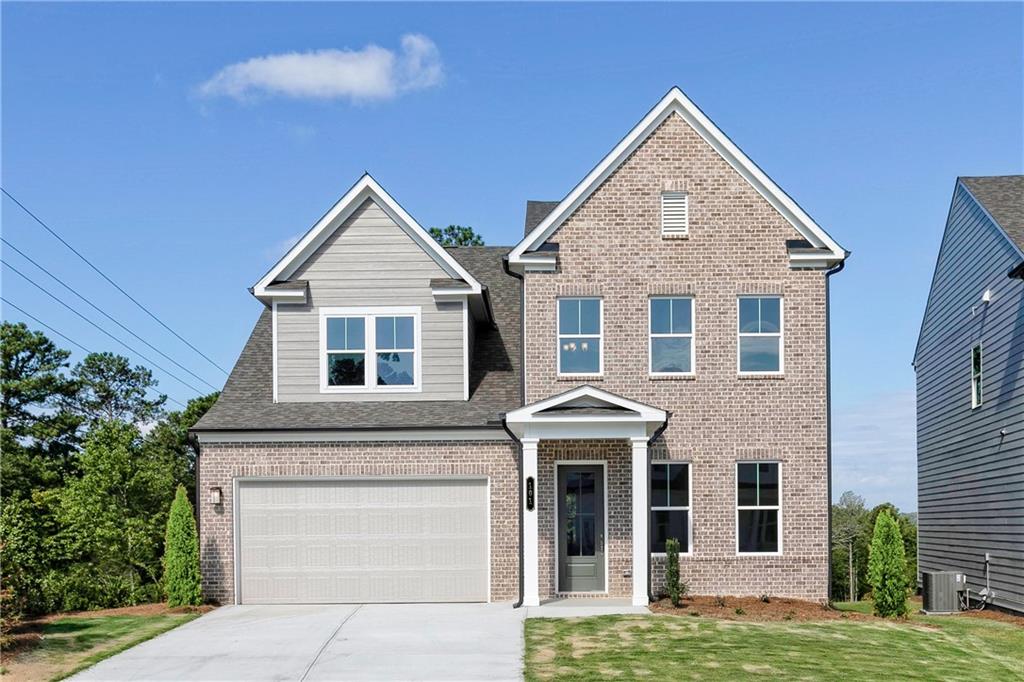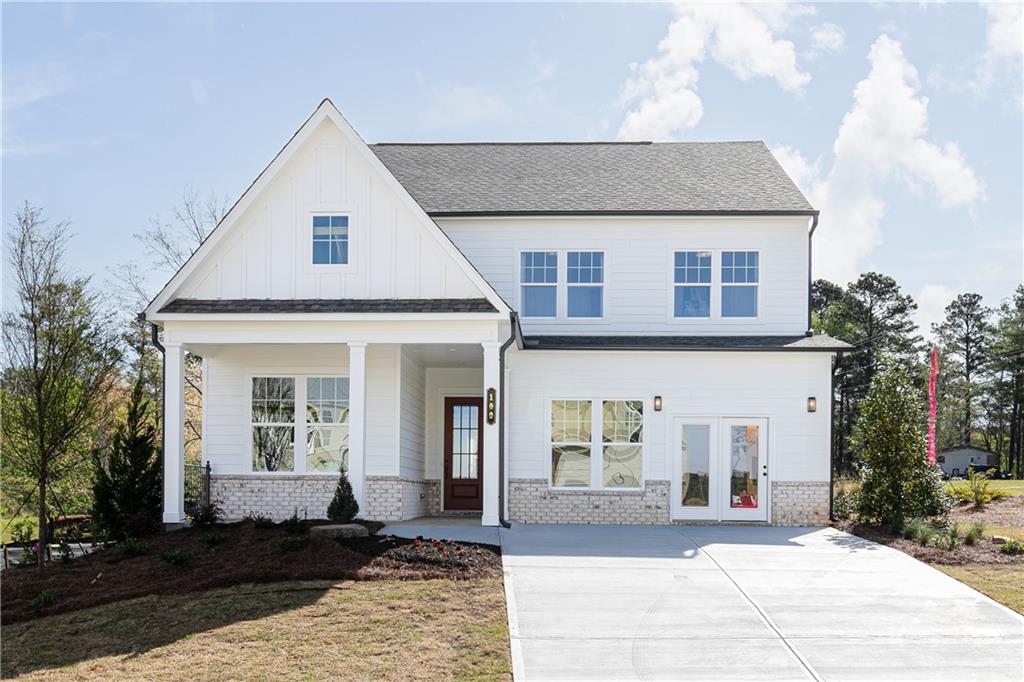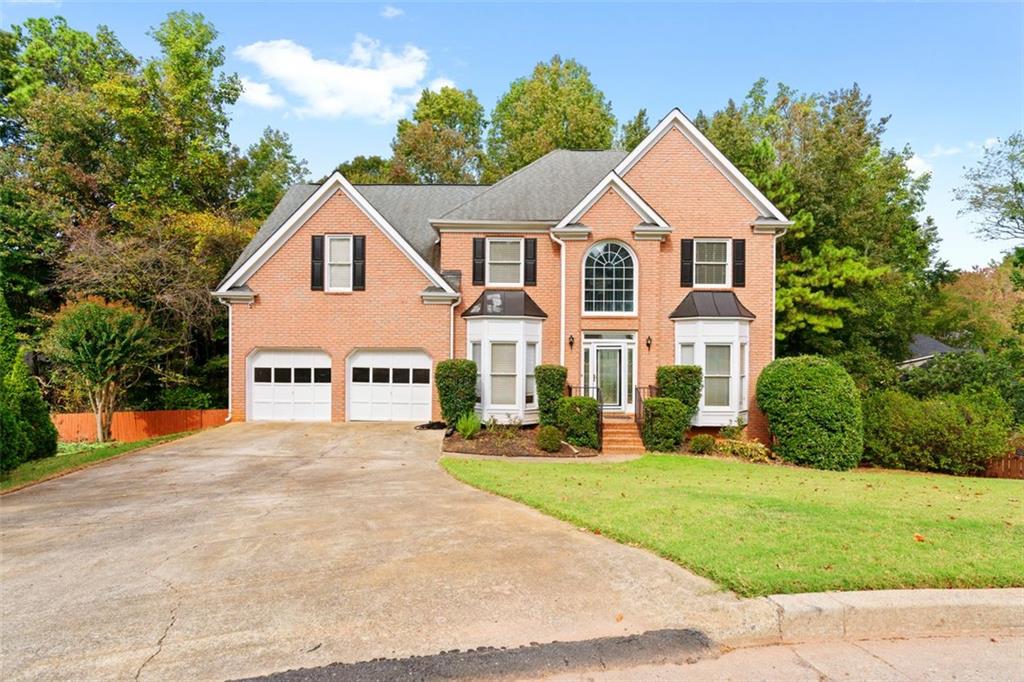Viewing Listing MLS# 411524769
Acworth, GA 30101
- 5Beds
- 3Full Baths
- N/AHalf Baths
- N/A SqFt
- 2005Year Built
- 0.47Acres
- MLS# 411524769
- Residential
- Single Family Residence
- Active
- Approx Time on Market1 day
- AreaN/A
- CountyPaulding - GA
- Subdivision Bentwater
Overview
Offering an exceptional value **priced below** a recent appraisal, this Bentwater home includes a spacious 3-car garage, perfect for parking, storage, or a workshop. Inside, you'll find a beautifully designed 5-bedroom, 3-bath home where modern amenities blend seamlessly with classic charm. The open-concept layout is perfect for gatherings, with updated flooring, fresh paint, and a cozy wood-burning fireplace with a gas starter.The kitchen is truly a chefs delight, featuring granite countertops, a tile backsplash, a large island, a farmhouse sink, a coffee bar, and abundant cabinetry. A formal dining room and flexible formal sitting room on the main floor provide perfect spaces for hosting or creating a home office. For added convenience, a secondary bedroom and full bath are also on the main level, ideal for guests or multigenerational living.Upstairs, retreat to the private owners suite with a trey ceiling, a spacious ensuite bath with a soaking tub, a large walk-in closet, and an additional linen closet. A dedicated laundry room is also located upstairs for ultimate convenience.Step outside to a recently added 15 x 25 covered porch (November 2023) with tongue-and-groove ceiling panels, recessed lighting, ceiling fans, and copper downspouts. Its an ideal setting for year-round enjoyment and entertaining. The fully fenced backyard, with charming split-rail fencing, is perfect for pets, while fresh landscaping and a new retaining wall provide a scenic and low-maintenance backdrop. An efficient sprinkler system keeps the front yard lush and green.The 3-car garage provides ample space for parking, storage, or even a workshop. This Bentwater community home also includes access to 5 pools, tennis courts, walking trails, playgrounds, and optional country club membership for added amenities. This thoughtfully designed home invites you to live comfortably and entertain effortlesslycome see for yourself!
Association Fees / Info
Hoa: Yes
Hoa Fees Frequency: Annually
Hoa Fees: 800
Community Features: Clubhouse, Homeowners Assoc, Near Schools, Near Shopping, Near Trails/Greenway, Park, Pickleball, Playground, Pool, Restaurant, Sidewalks, Tennis Court(s)
Association Fee Includes: Maintenance Grounds, Swim, Tennis
Bathroom Info
Main Bathroom Level: 1
Total Baths: 3.00
Fullbaths: 3
Room Bedroom Features: Oversized Master, Other
Bedroom Info
Beds: 5
Building Info
Habitable Residence: No
Business Info
Equipment: None
Exterior Features
Fence: Back Yard, Fenced, Wood
Patio and Porch: Covered, Front Porch, Rear Porch
Exterior Features: None
Road Surface Type: Asphalt
Pool Private: No
County: Paulding - GA
Acres: 0.47
Pool Desc: None
Fees / Restrictions
Financial
Original Price: $495,000
Owner Financing: No
Garage / Parking
Parking Features: Driveway, Garage, Garage Door Opener, Garage Faces Side, Kitchen Level
Green / Env Info
Green Energy Generation: None
Handicap
Accessibility Features: None
Interior Features
Security Ftr: Smoke Detector(s)
Fireplace Features: Brick, Family Room, Gas Starter, Raised Hearth, Wood Burning Stove
Levels: Two
Appliances: Dishwasher, Disposal, Gas Range, Microwave, Other
Laundry Features: Common Area, In Hall, Laundry Room, Upper Level
Interior Features: Crown Molding, Entrance Foyer 2 Story, High Ceilings 10 ft Main, High Ceilings 10 ft Upper, High Speed Internet, Tray Ceiling(s), Walk-In Closet(s), Other
Flooring: Carpet, Ceramic Tile, Laminate, Other
Spa Features: None
Lot Info
Lot Size Source: Public Records
Lot Features: Back Yard, Corner Lot, Front Yard, Landscaped, Sprinklers In Front, Other
Lot Size: x
Misc
Property Attached: No
Home Warranty: No
Open House
Other
Other Structures: None
Property Info
Construction Materials: Brick Front, Cement Siding, HardiPlank Type
Year Built: 2,005
Property Condition: Resale
Roof: Composition, Shingle
Property Type: Residential Detached
Style: Craftsman, Traditional
Rental Info
Land Lease: No
Room Info
Kitchen Features: Breakfast Bar, Cabinets Other, Cabinets White, Eat-in Kitchen, Kitchen Island, Pantry, Stone Counters, View to Family Room
Room Master Bathroom Features: Double Vanity,Separate Tub/Shower,Soaking Tub,Othe
Room Dining Room Features: Separate Dining Room,Other
Special Features
Green Features: Appliances
Special Listing Conditions: None
Special Circumstances: None
Sqft Info
Building Area Total: 2711
Building Area Source: Public Records
Tax Info
Tax Amount Annual: 4730
Tax Year: 2,023
Tax Parcel Letter: 065802
Unit Info
Utilities / Hvac
Cool System: Ceiling Fan(s), Central Air, Electric, Other
Electric: 110 Volts, 220 Volts
Heating: Central, Electric, Natural Gas
Utilities: Cable Available, Electricity Available, Natural Gas Available, Phone Available, Sewer Available, Underground Utilities, Water Available
Sewer: Public Sewer
Waterfront / Water
Water Body Name: None
Water Source: Public
Waterfront Features: None
Directions
Head northwest on US-41 N toward Awtrey Church Rd/ Cedarcrest Rd. Turn left onto Cedarcrest Rd. Turn right onto Harmony Grove Church Rd. Turn left onto Flagstone Way. Turn left onto Rosemeade Way. The destination will be on the right. GPS friendly.Listing Provided courtesy of 1 Look Real Estate
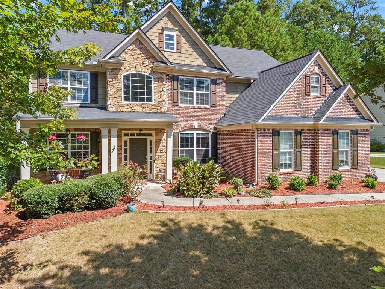
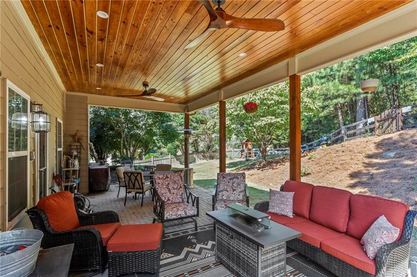
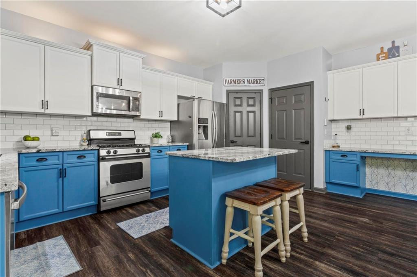
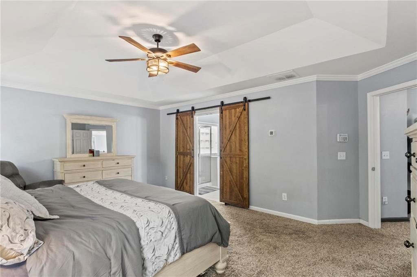
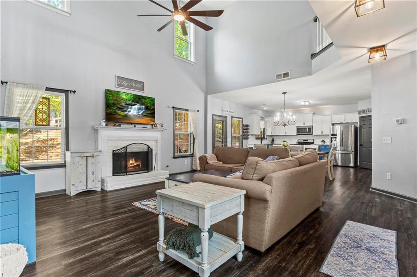
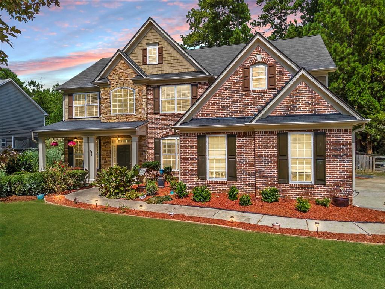
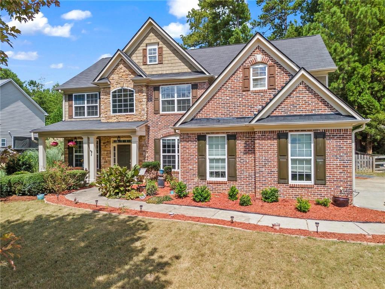
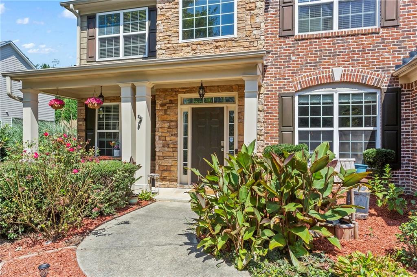
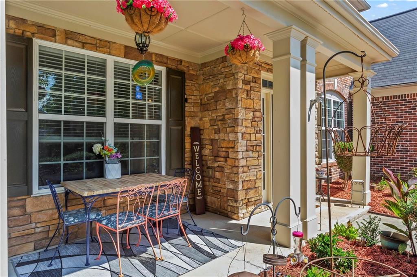
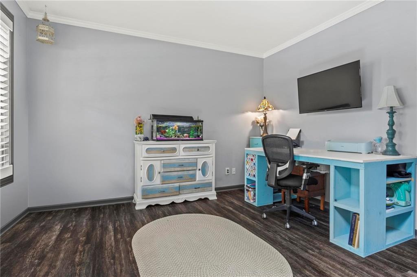
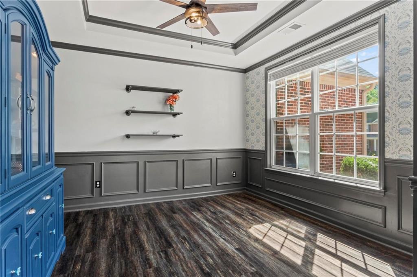
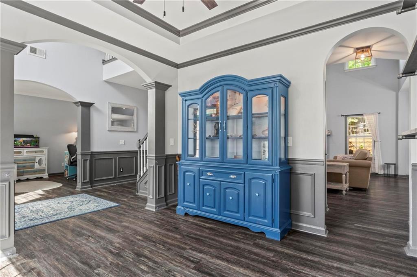
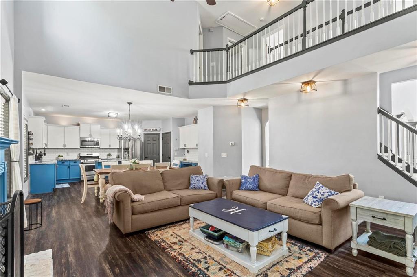
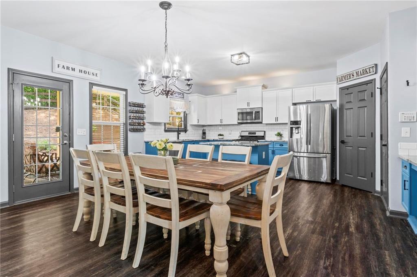
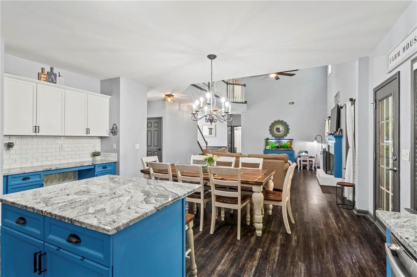
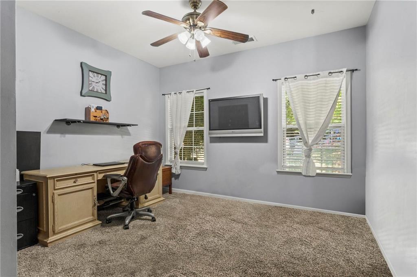
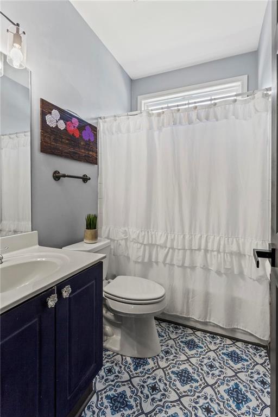
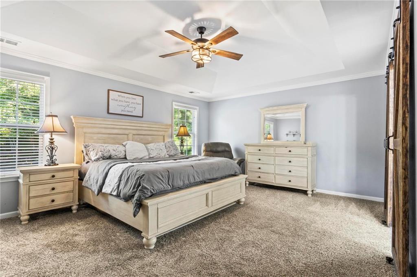
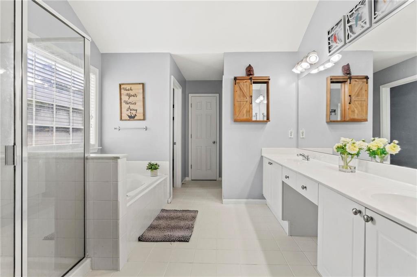
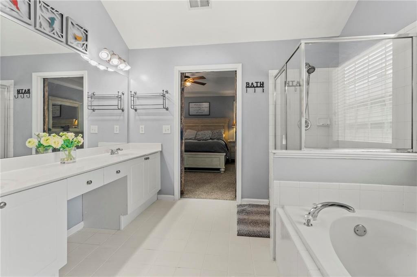
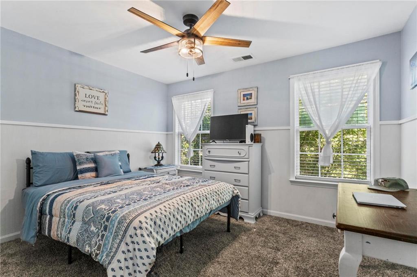
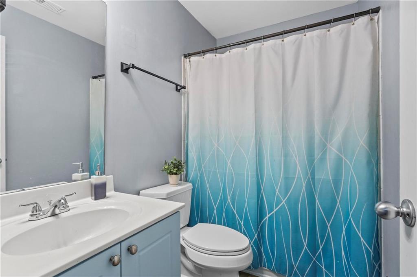
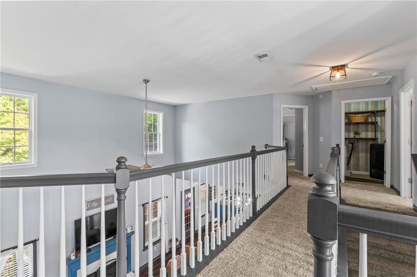
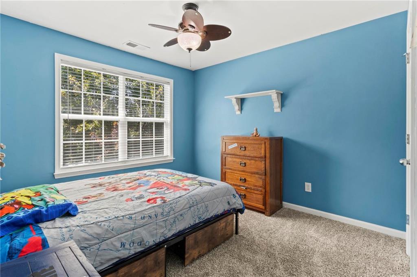
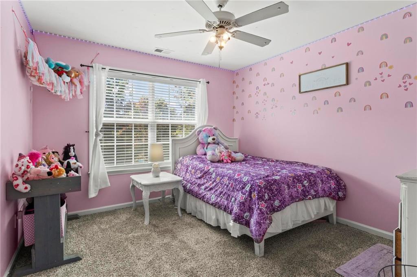
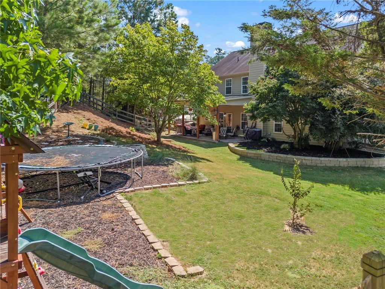
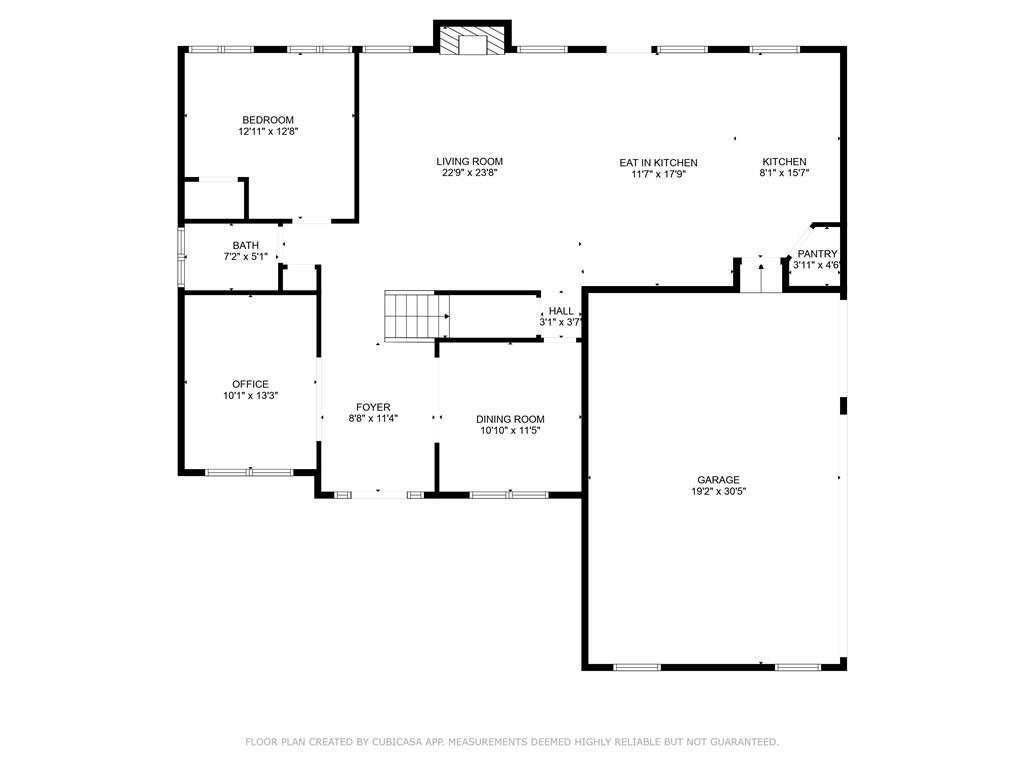
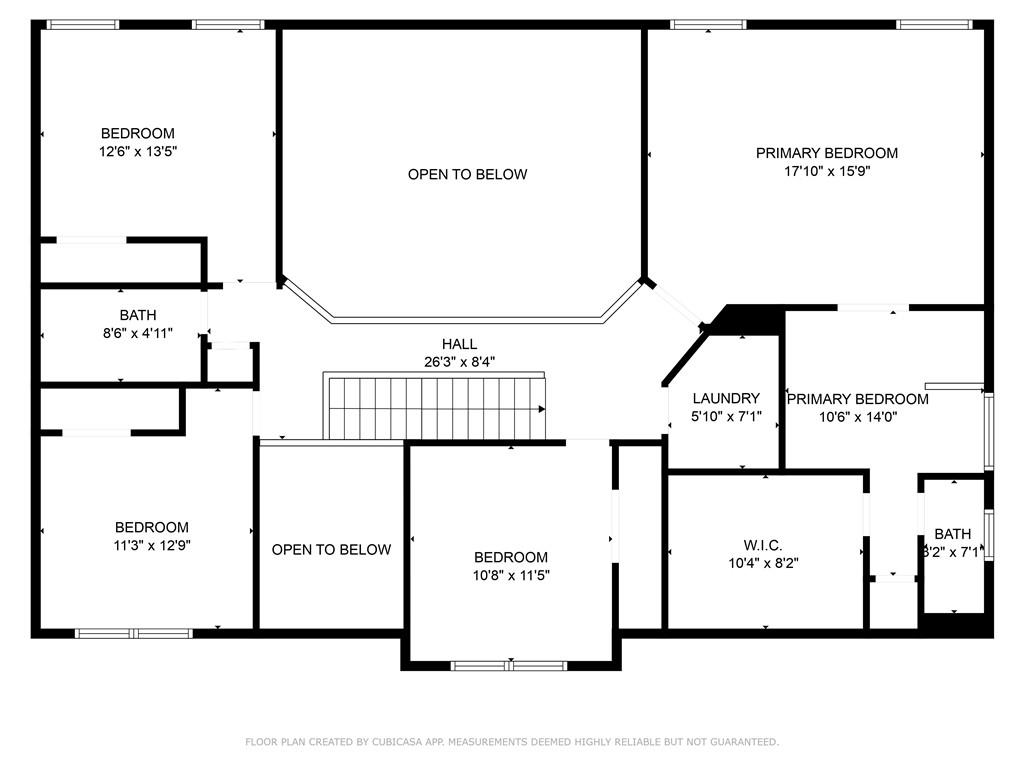
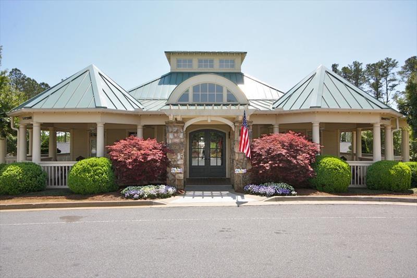
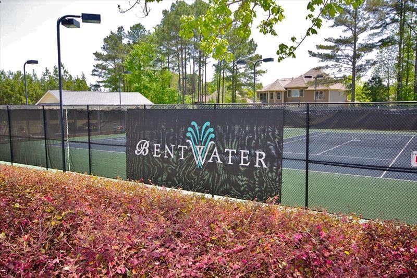
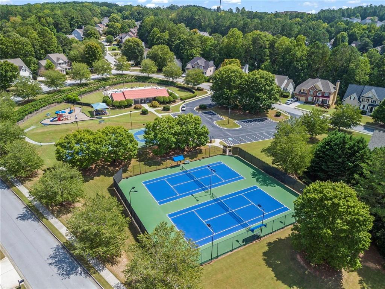
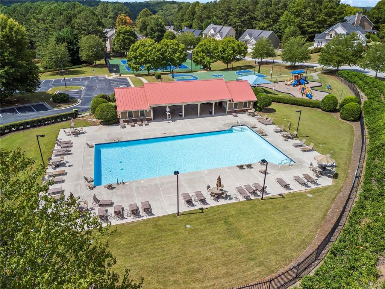
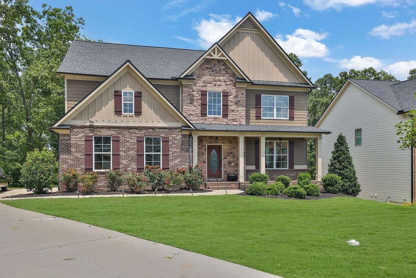
 MLS# 411525626
MLS# 411525626 