Viewing Listing MLS# 410114859
Acworth, GA 30102
- 5Beds
- 4Full Baths
- 1Half Baths
- N/A SqFt
- 2024Year Built
- 0.14Acres
- MLS# 410114859
- Residential
- Single Family Residence
- Active
- Approx Time on Market6 days
- AreaN/A
- CountyBartow - GA
- Subdivision Kingsley
Overview
Welcome to Kinglsey at Lake Allatoona, the new Stanley Martin Community in Acworth, GA! LOT 10. Thoughtful design and striking beauty can be found in The Pembrook. The formal dining off the foyer lends itself to fancier affairs, with an optional butler's pantry nearby to help you make the most of the space. The kitchen itself is open and inviting with a large kitchen island offering plenty of room for your guests to lend a hand while you're preparing the feast. The breakfast area and adjoining family gathering area are just off the open kitchen. In warmer months, the porch off the breakfast area is a wonderful spot for your family to gather and enjoy a sunny day or a moonlit night. Tucked away in the corner of the house is a bedroom with a full bath that makes a great guest suite for your overnight visitors. The rest of the bedrooms are on the upper level as well as the laundry at the top of the stairs. The Owner's Suite is stunning, with an enormous walk-in closet, large bath with spa tub, dual vanities, and a separate water closet. Three additional bedrooms with spacious closets and baths.
Association Fees / Info
Hoa: Yes
Hoa Fees Frequency: Annually
Hoa Fees: 450
Community Features: Homeowners Assoc, Sidewalks, Street Lights
Association Fee Includes: Maintenance Grounds
Bathroom Info
Main Bathroom Level: 1
Halfbaths: 1
Total Baths: 5.00
Fullbaths: 4
Room Bedroom Features: Oversized Master
Bedroom Info
Beds: 5
Building Info
Habitable Residence: No
Business Info
Equipment: None
Exterior Features
Fence: None
Patio and Porch: Patio
Exterior Features: Other
Road Surface Type: Other
Pool Private: No
County: Bartow - GA
Acres: 0.14
Pool Desc: None
Fees / Restrictions
Financial
Original Price: $522,715
Owner Financing: No
Garage / Parking
Parking Features: Attached, Garage, Garage Door Opener
Green / Env Info
Green Building Ver Type: ENERGY STAR Certified Homes
Green Energy Generation: None
Handicap
Accessibility Features: None
Interior Features
Security Ftr: Smoke Detector(s)
Fireplace Features: Family Room
Levels: Two
Appliances: Dishwasher, Electric Water Heater, Microwave
Laundry Features: Upper Level
Interior Features: High Ceilings 9 ft Lower, High Ceilings 9 ft Main, High Ceilings 9 ft Upper, Walk-In Closet(s)
Flooring: Carpet, Hardwood
Spa Features: None
Lot Info
Lot Size Source: Other
Lot Features: Level
Misc
Property Attached: No
Home Warranty: Yes
Open House
Other
Other Structures: None
Property Info
Construction Materials: Other
Year Built: 2,024
Property Condition: New Construction
Roof: Composition
Property Type: Residential Detached
Style: Traditional
Rental Info
Land Lease: No
Room Info
Kitchen Features: Eat-in Kitchen, Kitchen Island, Pantry, Pantry Walk-In, Solid Surface Counters
Room Master Bathroom Features: Separate His/Hers,Separate Tub/Shower,Soaking Tub
Room Dining Room Features: Butlers Pantry,Separate Dining Room
Special Features
Green Features: None
Special Listing Conditions: None
Special Circumstances: None
Sqft Info
Building Area Total: 3321
Building Area Source: Builder
Tax Info
Tax Year: 2,023
Tax Parcel Letter: 0.0
Unit Info
Utilities / Hvac
Cool System: Central Air, Electric
Electric: Other
Heating: Central, Electric, Heat Pump
Utilities: None
Sewer: Public Sewer
Waterfront / Water
Water Body Name: None
Water Source: Public
Waterfront Features: None
Directions
GPS Address: 5070 Kings Camp Road SE, Acworth, GA 30102Listing Provided courtesy of Sm Georgia Brokerage, Llc
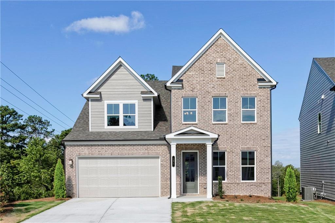
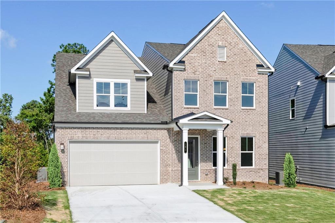
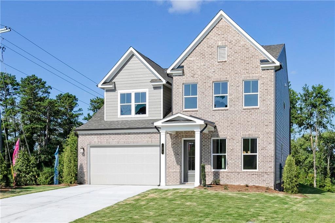
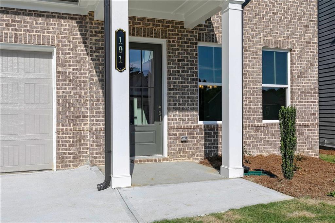
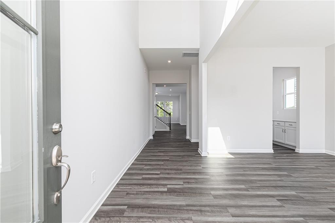
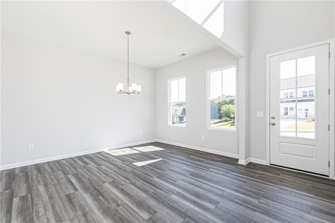
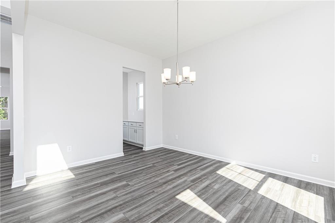
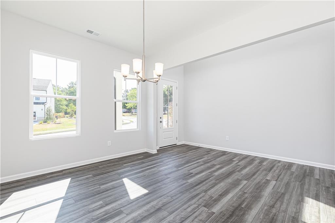
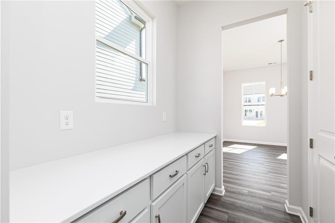
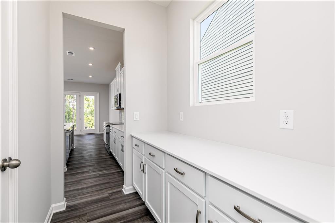
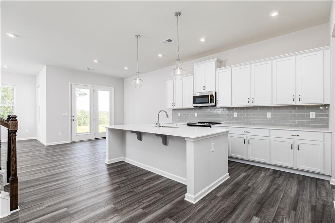
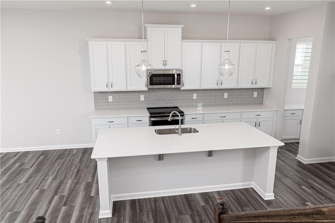
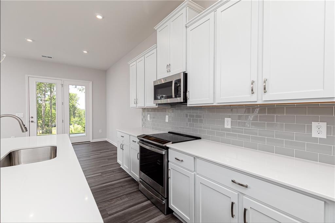
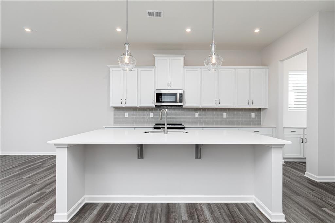
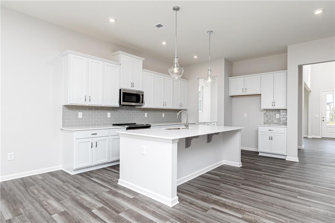
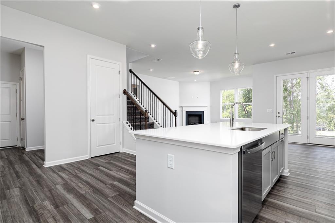
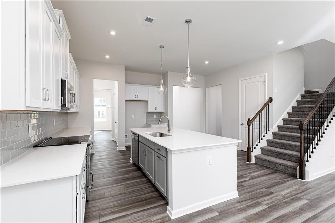
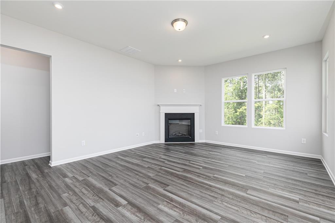
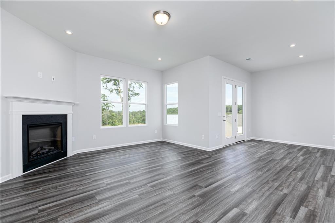
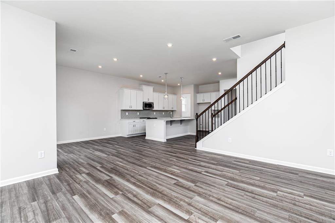
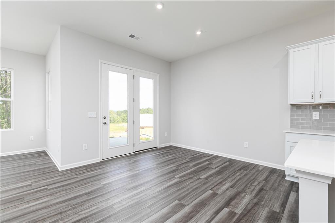
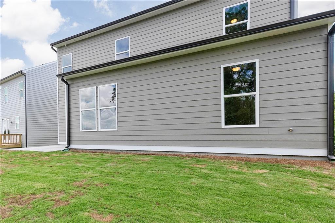
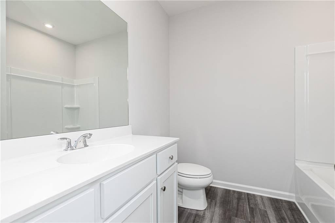
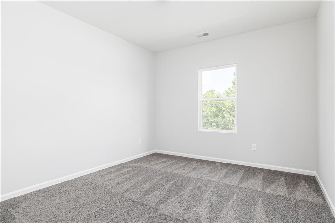
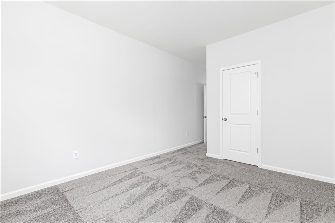
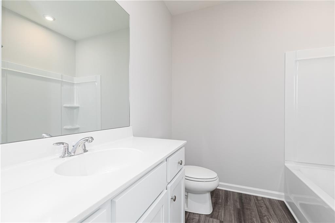
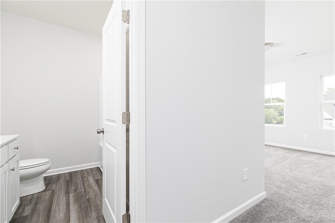
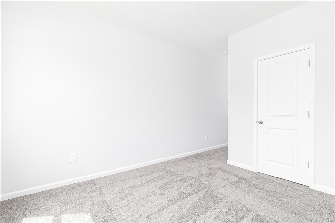
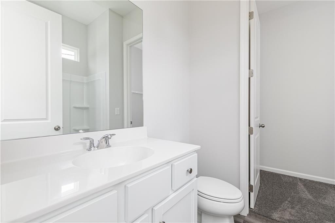
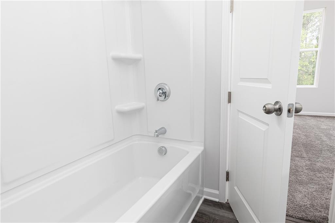
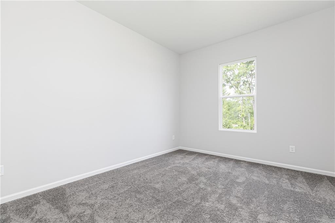
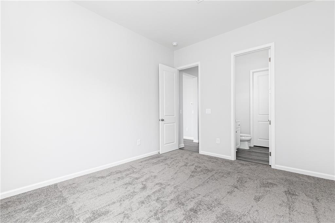
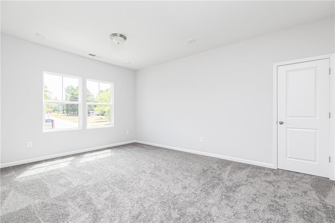
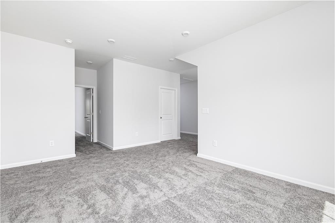
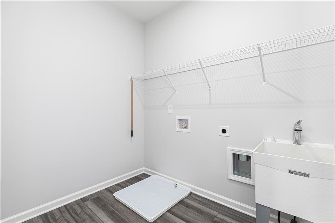
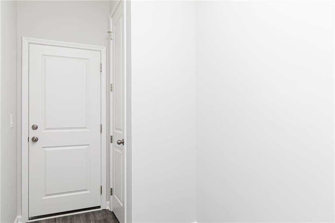
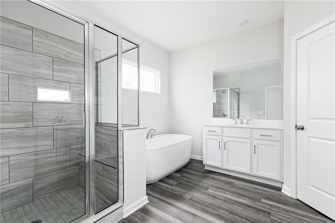
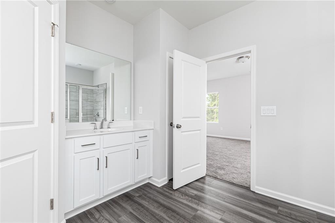
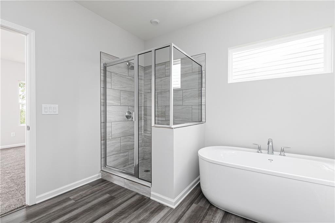
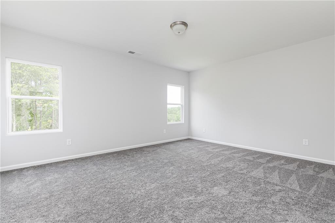
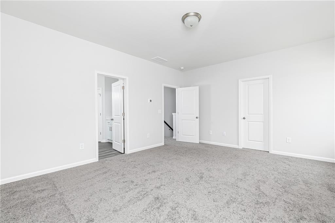
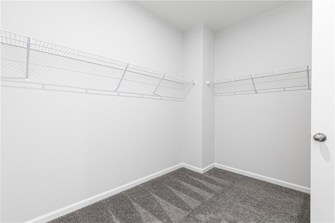
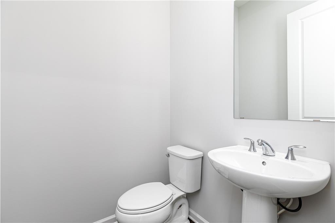
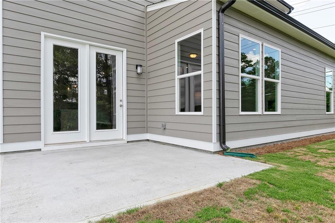
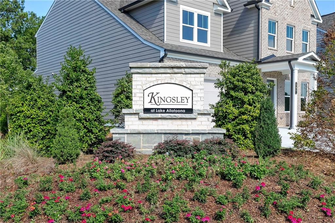
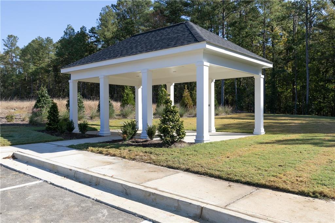
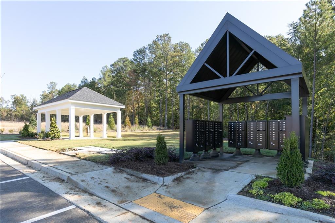
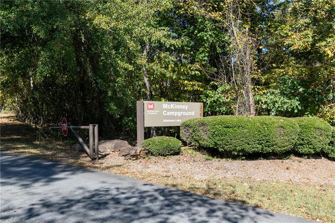
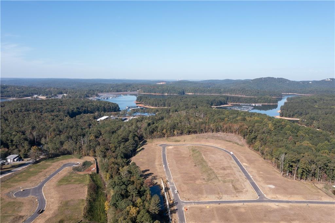
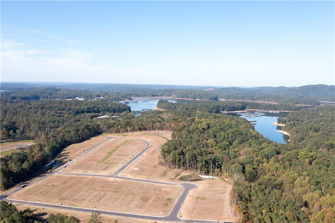
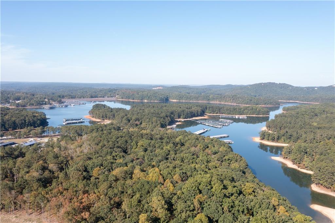
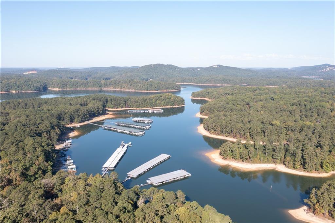
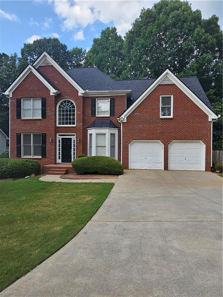
 MLS# 397906154
MLS# 397906154