Viewing Listing MLS# 397906154
Acworth, GA 30102
- 5Beds
- 4Full Baths
- 1Half Baths
- N/A SqFt
- 2000Year Built
- 0.50Acres
- MLS# 397906154
- Residential
- Single Family Residence
- Active
- Approx Time on Market3 months, 13 days
- AreaN/A
- CountyCobb - GA
- Subdivision Chestnut Hill
Overview
Wow-WOW HUGE 16k Buyer Incentives-seller paid towards buyers closing cost. Dont miss out on this Beautiful Huge home- 5 BR,4.5 Bath with finished daylight basement with inlaw suite- in an gorgeous well sought after swim/tennis/lake community, convenient to interstate. New LVP flooring throughout home including stairs. New Roof less 1yrs old, Bright kitchen open to family room. Large master suite with double trey ceiling and vaulted sitting room, with huge closet space. Upstairs laundry room. Huge sized secondary bedrooms and closets. Basement with entertainment room,full bath, bar area, storage/exercise room and more. Upper deck and screened porch below leading out to large yard with privacy fence. Home come with a 1year top premium warranty, Huge Buyer Incentive--Seller with pay all of buyers closings cost up to $16k. No appointment needed. Show anytime-Home is on Supra (see private remarks). Thanks for showing
Association Fees / Info
Hoa: Yes
Hoa Fees Frequency: Annually
Hoa Fees: 650
Community Features: Clubhouse, Homeowners Assoc, Near Schools, Near Shopping, Playground, Pool, Sidewalks, Street Lights, Tennis Court(s)
Association Fee Includes: Maintenance Grounds, Swim, Tennis
Bathroom Info
Halfbaths: 1
Total Baths: 5.00
Fullbaths: 4
Room Bedroom Features: In-Law Floorplan, Oversized Master, Sitting Room
Bedroom Info
Beds: 5
Building Info
Habitable Residence: No
Business Info
Equipment: None
Exterior Features
Fence: Fenced
Patio and Porch: Deck
Exterior Features: Private Yard
Road Surface Type: Concrete
Pool Private: No
County: Cobb - GA
Acres: 0.50
Pool Desc: None
Fees / Restrictions
Financial
Original Price: $585,000
Owner Financing: No
Garage / Parking
Parking Features: Attached, Garage, Garage Door Opener, Kitchen Level
Green / Env Info
Green Energy Generation: None
Handicap
Accessibility Features: None
Interior Features
Security Ftr: Fire Alarm, Smoke Detector(s)
Fireplace Features: Family Room, Gas Starter
Levels: Three Or More
Appliances: Dishwasher, Disposal, Double Oven, Gas Water Heater, Microwave, Refrigerator
Laundry Features: Laundry Room, Upper Level
Interior Features: Double Vanity, High Ceilings, High Ceilings 9 ft Lower, High Ceilings 9 ft Main, High Ceilings 9 ft Upper, Low Flow Plumbing Fixtures, Walk-In Closet(s)
Flooring: Carpet, Hardwood
Spa Features: None
Lot Info
Lot Size Source: Owner
Lot Features: Level
Misc
Property Attached: No
Home Warranty: Yes
Open House
Other
Other Structures: None
Property Info
Construction Materials: Brick Front, Cement Siding, Concrete
Year Built: 2,000
Property Condition: Resale
Roof: Composition
Property Type: Residential Detached
Style: Traditional
Rental Info
Land Lease: No
Room Info
Kitchen Features: Breakfast Room, Kitchen Island, Pantry
Room Master Bathroom Features: Double Vanity,Separate His/Hers,Separate Tub/Showe
Room Dining Room Features: Separate Dining Room
Special Features
Green Features: Thermostat
Special Listing Conditions: None
Special Circumstances: None
Sqft Info
Building Area Source: Not Available
Tax Info
Tax Amount Annual: 1292
Tax Year: 2,023
Tax Parcel Letter: 16-0071-0-045-0
Unit Info
Utilities / Hvac
Cool System: Ceiling Fan(s), Central Air
Electric: Other
Heating: Forced Air, Natural Gas
Utilities: Underground Utilities
Sewer: Public Sewer
Waterfront / Water
Water Body Name: None
Water Source: Public
Waterfront Features: None
Directions
75N to 575N to Exit 4 (Bells Ferry Rd). Take left off exit. Turn left into 2nd Chestnut Hill entrance. Take immediate right onto Verbena Dr, home in on right. or Use GPSListing Provided courtesy of Realty Hub Of Georgia, Llc
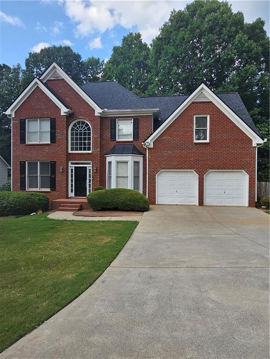
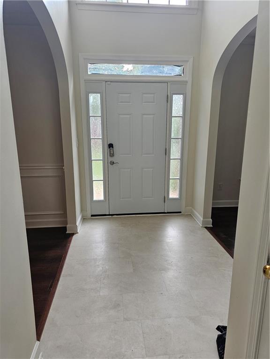
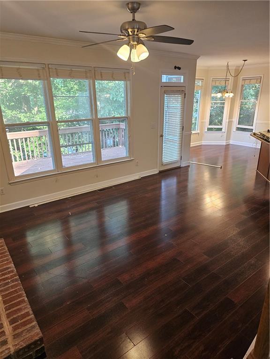
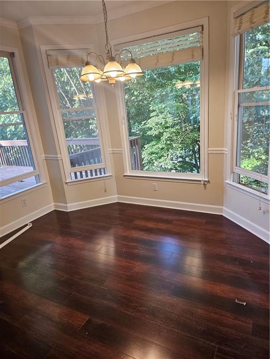
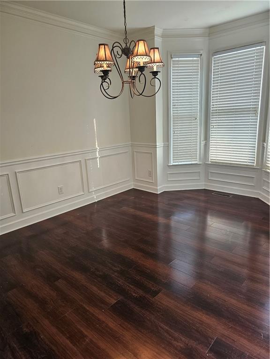
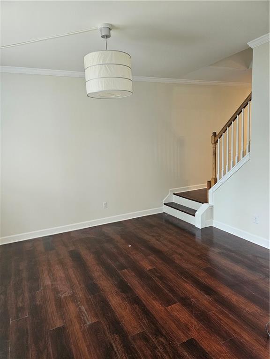
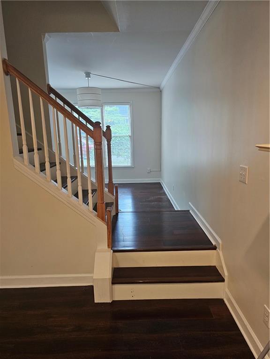
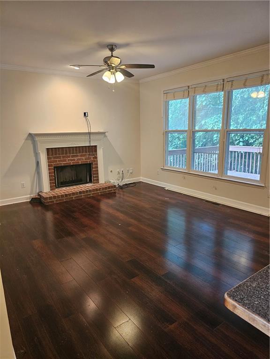
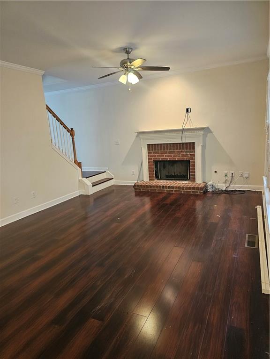
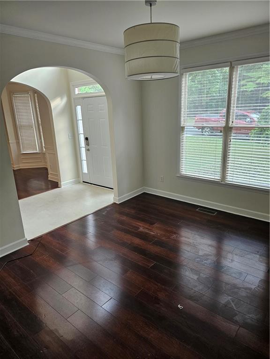
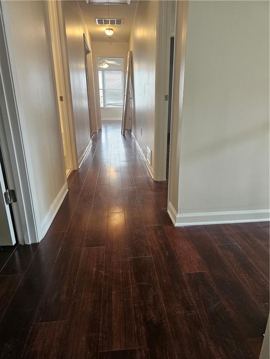
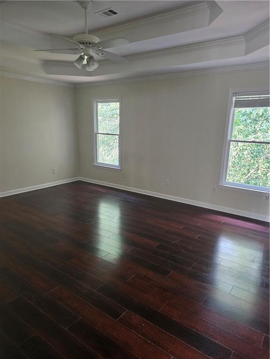
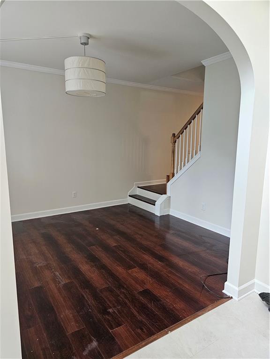
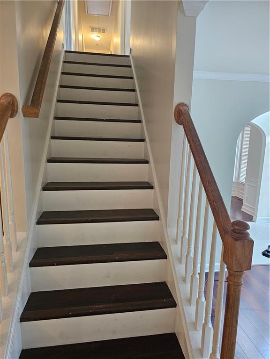
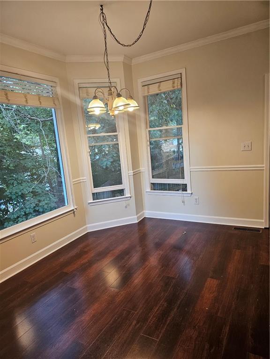
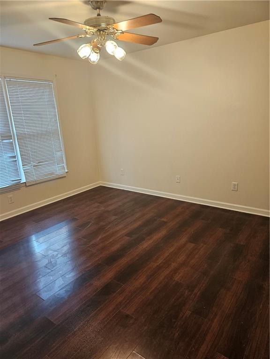
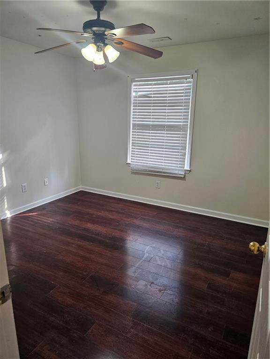
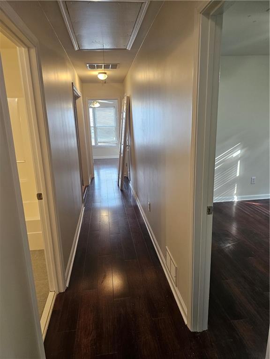
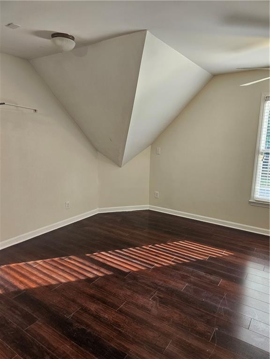
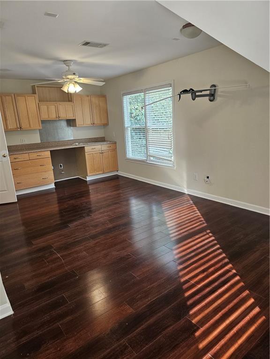
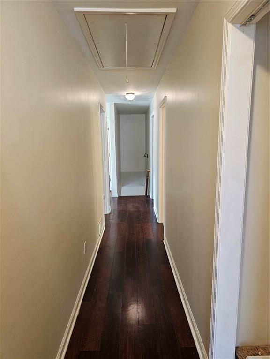
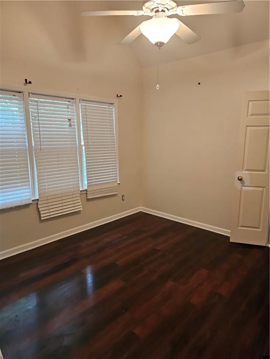
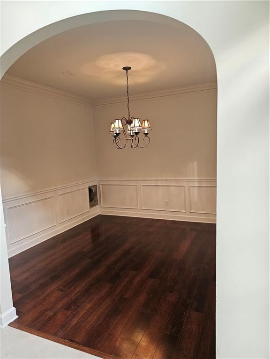
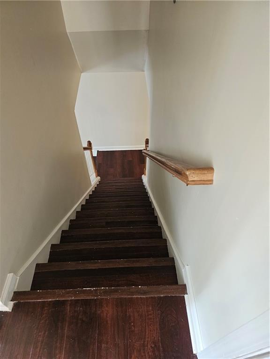
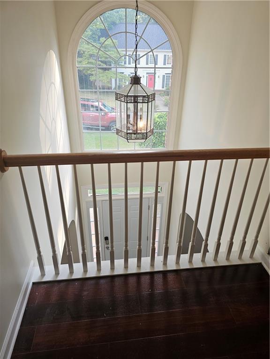
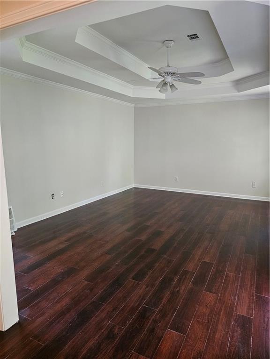
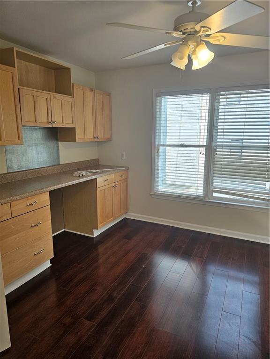
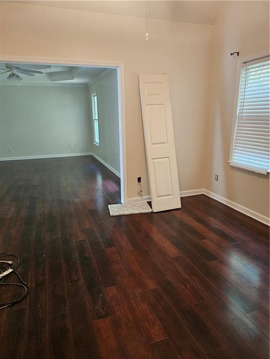
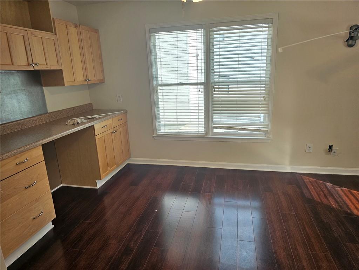
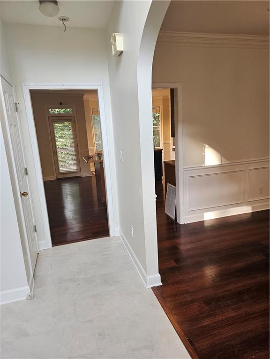
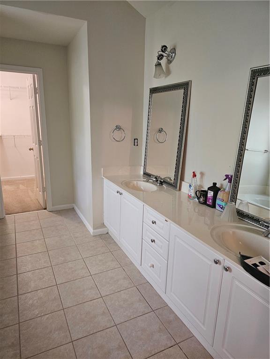
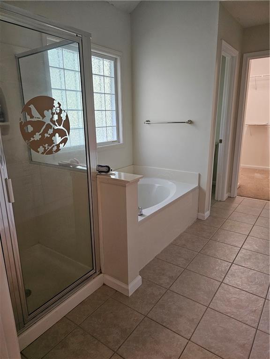
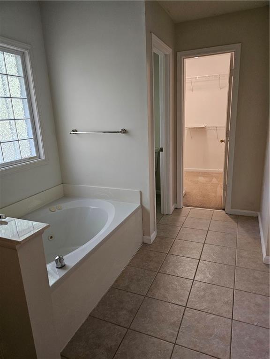
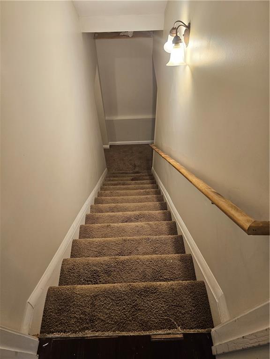
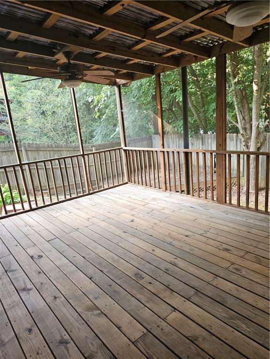
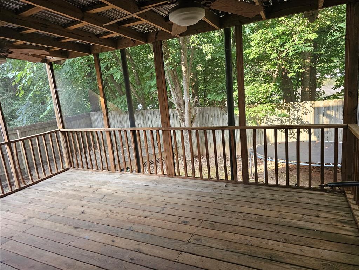
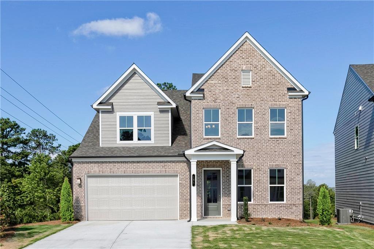
 MLS# 410114859
MLS# 410114859