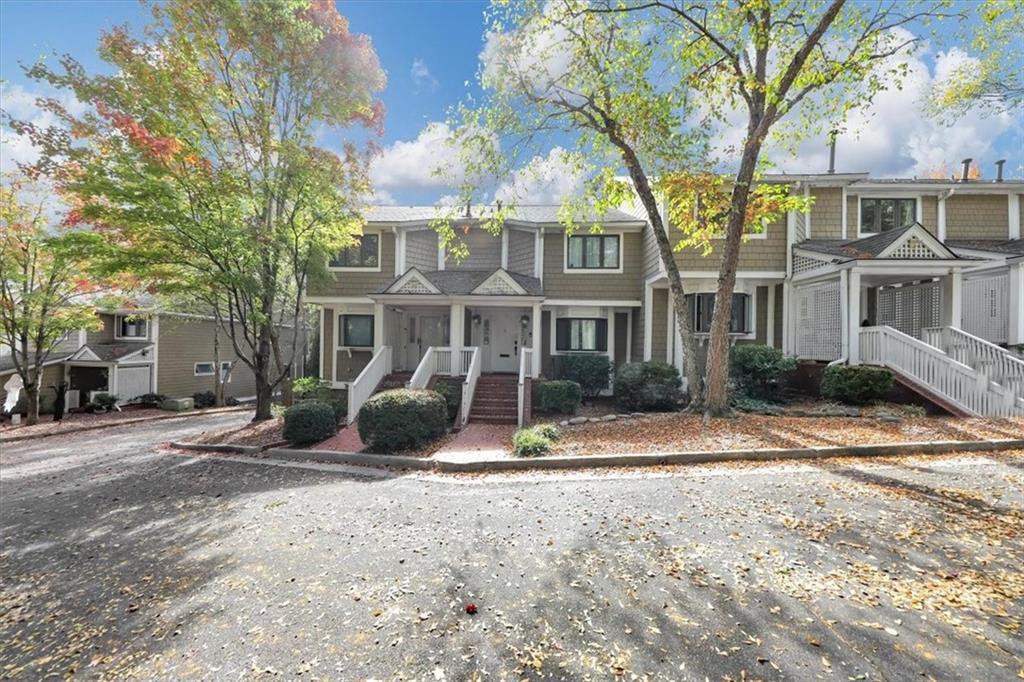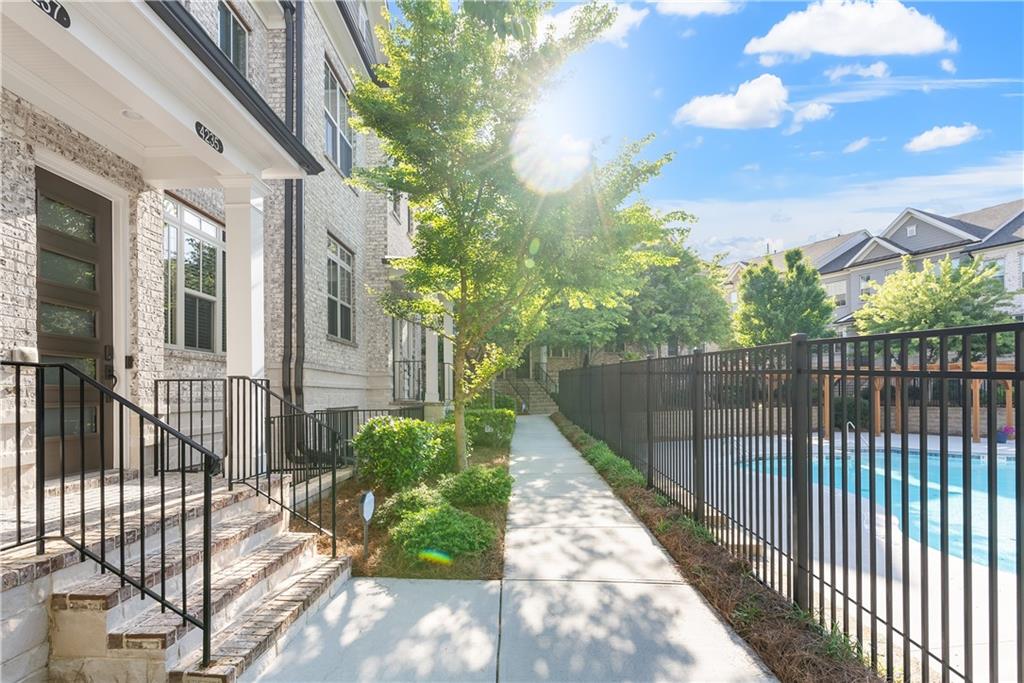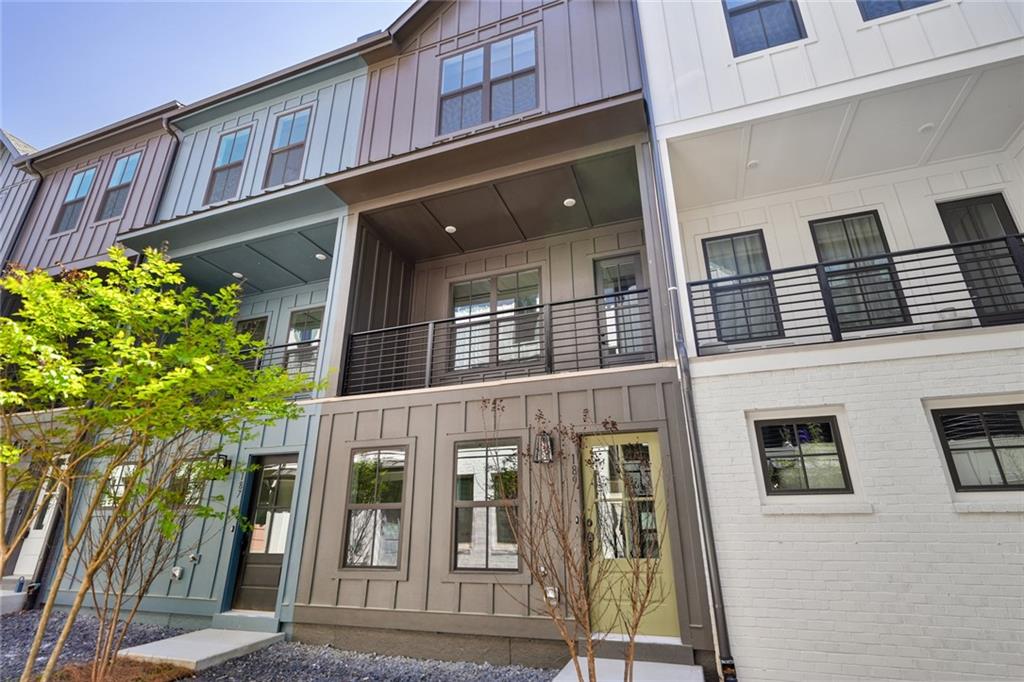Viewing Listing MLS# 411437556
Atlanta, GA 30308
- 2Beds
- 2Full Baths
- N/AHalf Baths
- N/A SqFt
- 2020Year Built
- 0.03Acres
- MLS# 411437556
- Residential
- Townhouse
- Active
- Approx Time on Market1 day
- AreaN/A
- CountyFulton - GA
- Subdivision Old Fourth Ward
Overview
Discover urban sophistication in this stunning Atlanta townhome. Nestled in a prime location, this modern oasis offers the perfect blend of comfort and style. The open-concept main level is an entertainer's dream, boasting 14-foot vaulted ceilings and a gourmet kitchen equipped with a spacious quartz island and sleek appliances. Floor-to-ceiling windows bathe the space in natural light while showcasing breathtaking city views. Step out onto the expansive covered balcony to savor the Atlanta skyline and the serene beauty of Parkway-Angier Park. Retreat to the second level to find two generously sized bedrooms, each with a private ensuite bathroom. A hidden laundry area adds convenience to everyday life. The flexible lower level space offers multiple possibilities, from a home office to a cozy den. Complete with upgraded fixtures, a one-car garage, and ample storage, this end unit provides both practicality and luxury. Experience the best of Atlanta living with easy access to Ponce City Market, the Beltline, Old Fourth Ward, and Piedmont Park.
Association Fees / Info
Hoa: Yes
Hoa Fees Frequency: Monthly
Hoa Fees: 158
Community Features: Homeowners Assoc, Near Beltline, Near Public Transport, Near Schools, Near Shopping, Near Trails/Greenway, Park, Playground, Sidewalks, Street Lights
Bathroom Info
Main Bathroom Level: 2
Total Baths: 2.00
Fullbaths: 2
Room Bedroom Features: Other
Bedroom Info
Beds: 2
Building Info
Habitable Residence: No
Business Info
Equipment: None
Exterior Features
Fence: Fenced, Front Yard
Patio and Porch: Covered, Front Porch
Exterior Features: Awning(s), Balcony, Lighting
Road Surface Type: Other
Pool Private: No
County: Fulton - GA
Acres: 0.03
Pool Desc: None
Fees / Restrictions
Financial
Original Price: $579,900
Owner Financing: No
Garage / Parking
Parking Features: Garage
Green / Env Info
Green Energy Generation: None
Handicap
Accessibility Features: None
Interior Features
Security Ftr: Carbon Monoxide Detector(s), Fire Alarm, Smoke Detector(s)
Fireplace Features: None
Levels: Three Or More
Appliances: Dishwasher, Disposal, Dryer, Electric Cooktop, Electric Oven, Electric Range, Microwave, Refrigerator, Washer
Laundry Features: In Hall
Interior Features: Double Vanity, High Ceilings 9 ft Main, High Ceilings 9 ft Lower, High Ceilings 10 ft Upper, High Speed Internet, Recessed Lighting, Vaulted Ceiling(s)
Flooring: Carpet, Hardwood, Luxury Vinyl, Other
Spa Features: None
Lot Info
Lot Size Source: Other
Lot Features: Landscaped
Lot Size: x
Misc
Property Attached: Yes
Home Warranty: No
Open House
Other
Other Structures: None
Property Info
Construction Materials: Brick, Brick Front, Cement Siding
Year Built: 2,020
Property Condition: Resale
Roof: Other
Property Type: Residential Attached
Style: Contemporary, Modern
Rental Info
Land Lease: No
Room Info
Kitchen Features: Breakfast Bar, Cabinets Other, Cabinets White, Kitchen Island, Stone Counters, View to Family Room
Room Master Bathroom Features: Double Vanity
Room Dining Room Features: Open Concept,Other
Special Features
Green Features: None
Special Listing Conditions: None
Special Circumstances: None
Sqft Info
Building Area Total: 1408
Building Area Source: Appraiser
Tax Info
Tax Year: 2,023
Tax Parcel Letter: 14-0047-0005-117-3
Unit Info
Num Units In Community: 1
Utilities / Hvac
Cool System: Ceiling Fan(s), Central Air
Electric: Other
Heating: Central, Electric
Utilities: Cable Available, Electricity Available, Phone Available, Sewer Available, Water Available
Sewer: Public Sewer
Waterfront / Water
Water Body Name: None
Water Source: Public
Waterfront Features: None
Directions
Please use GPS. There's street parking on Parkway Drive, and the home is located on the corner of Parkway & Angier Ave.Listing Provided courtesy of Atlanta Fine Homes Sotheby's International
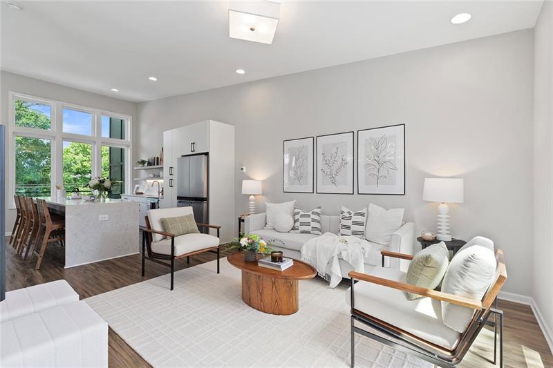
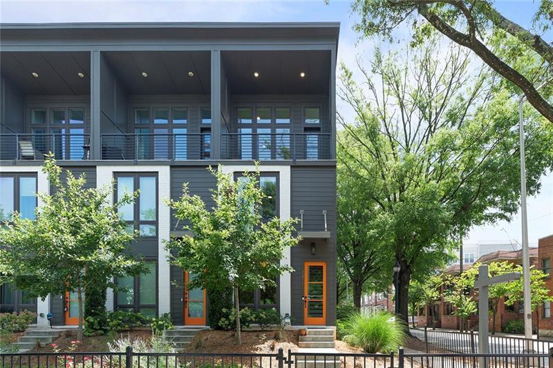
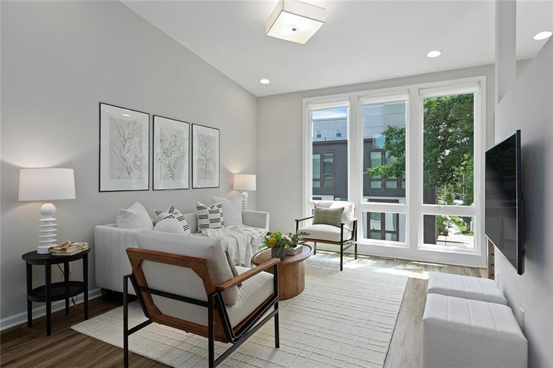
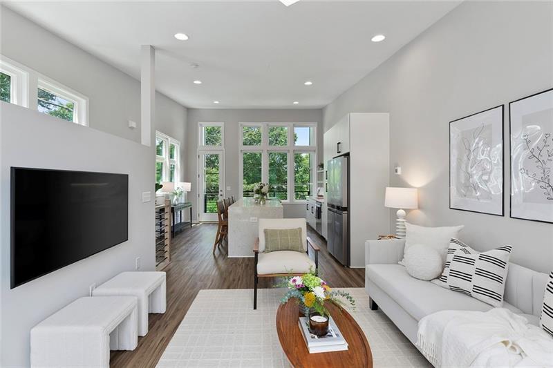
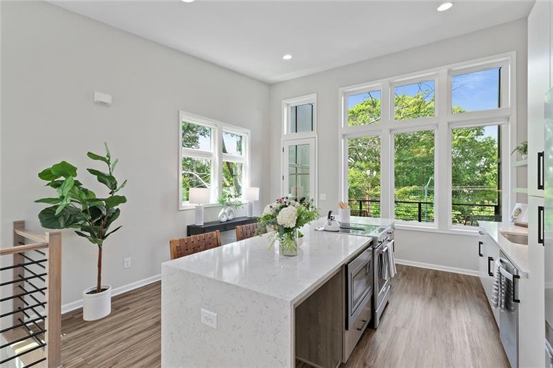
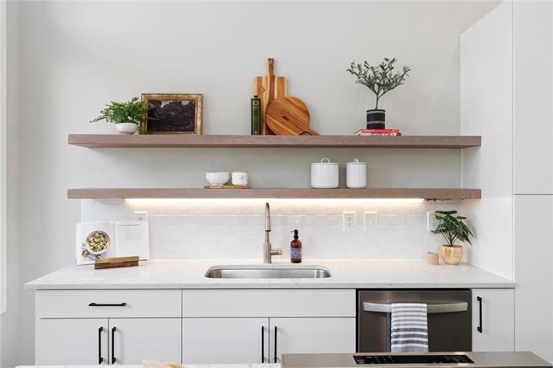
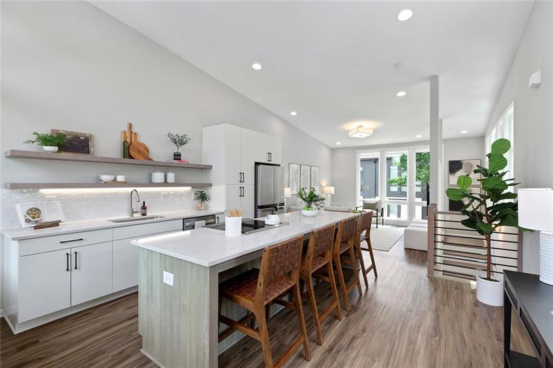
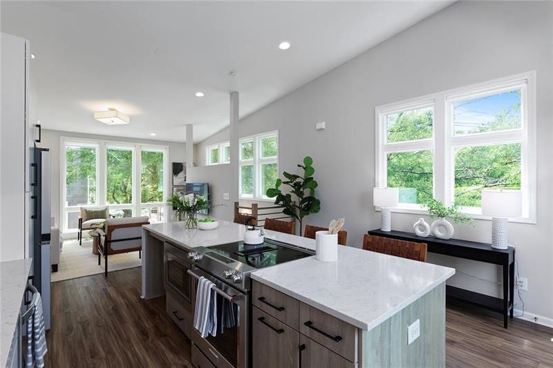
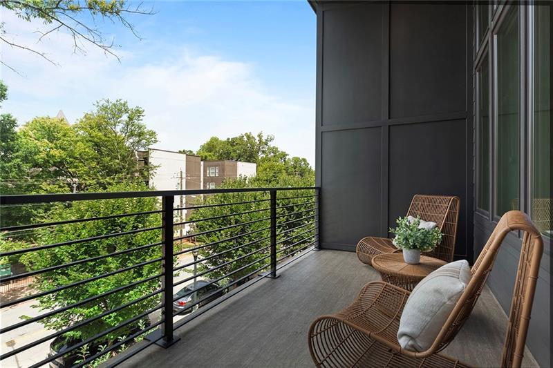
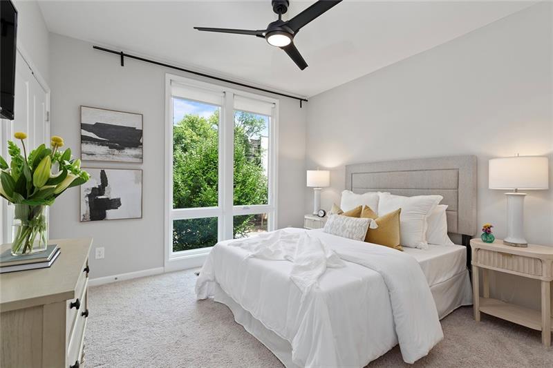
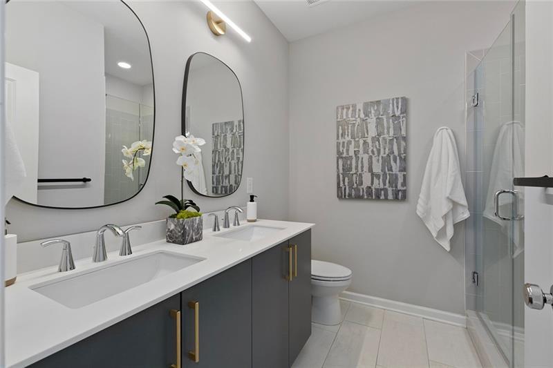
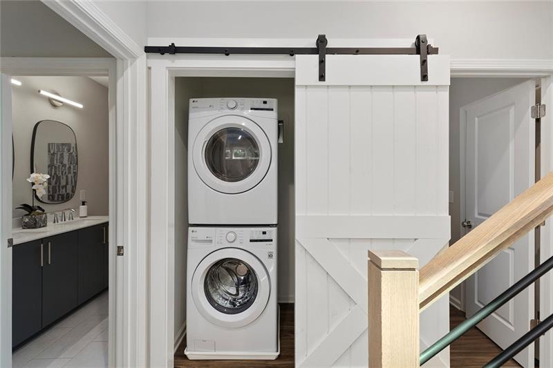
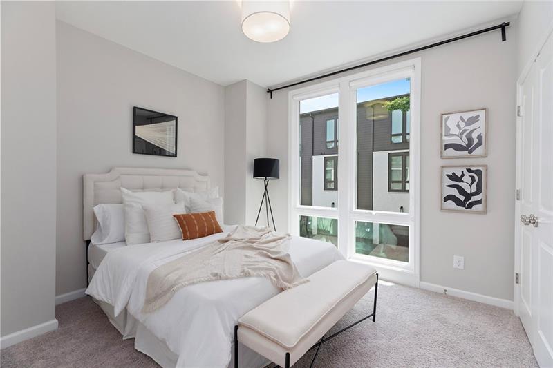
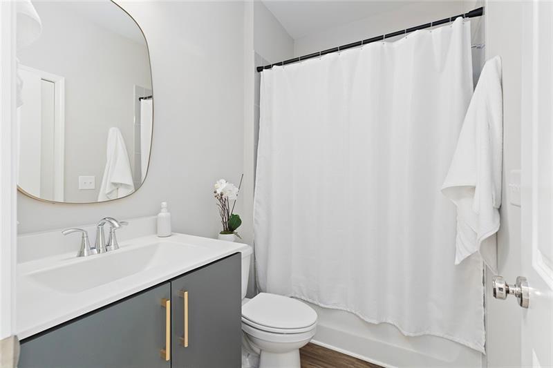
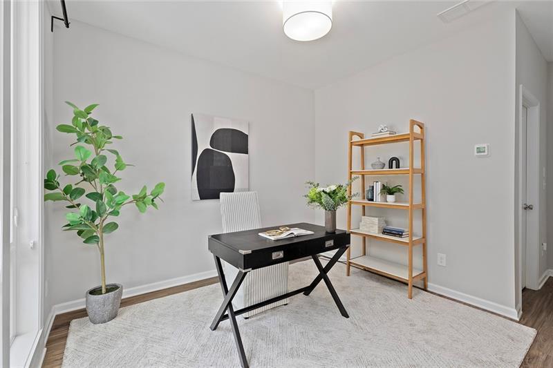
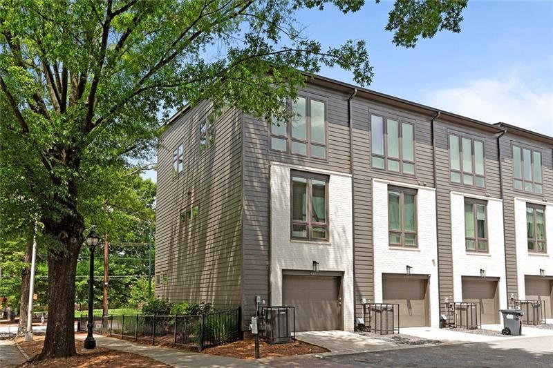
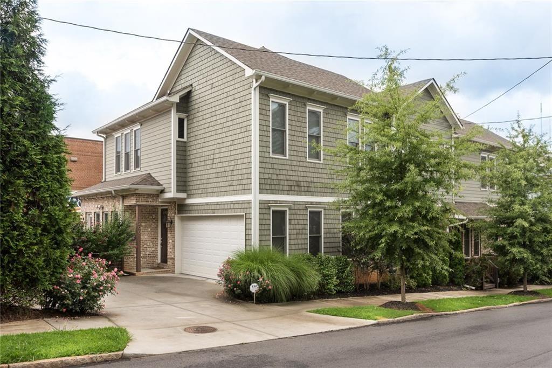
 MLS# 411627336
MLS# 411627336 