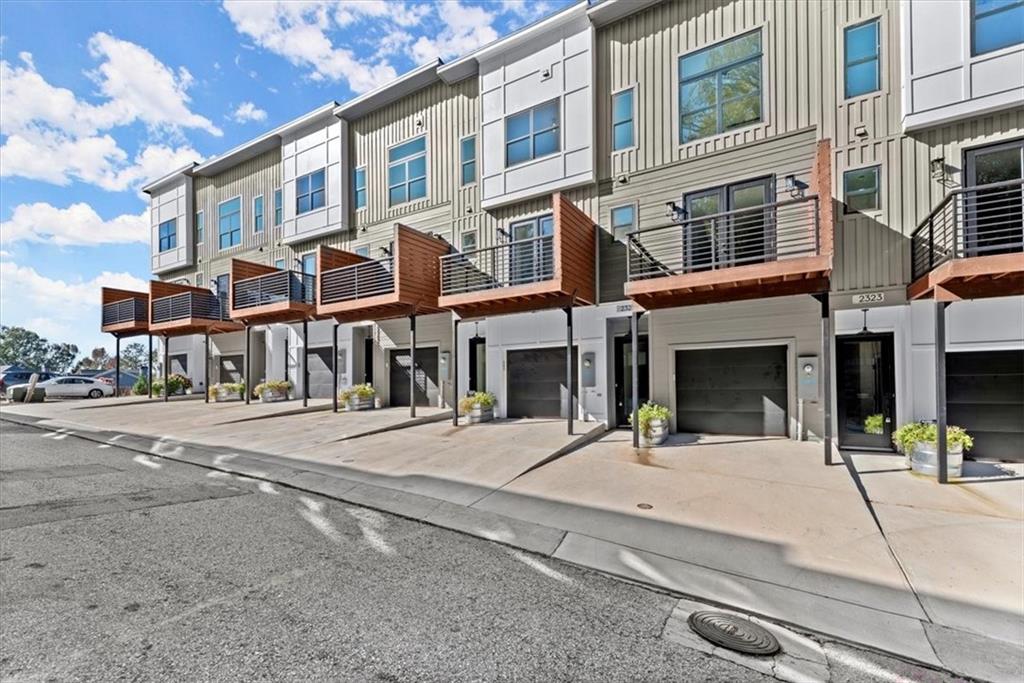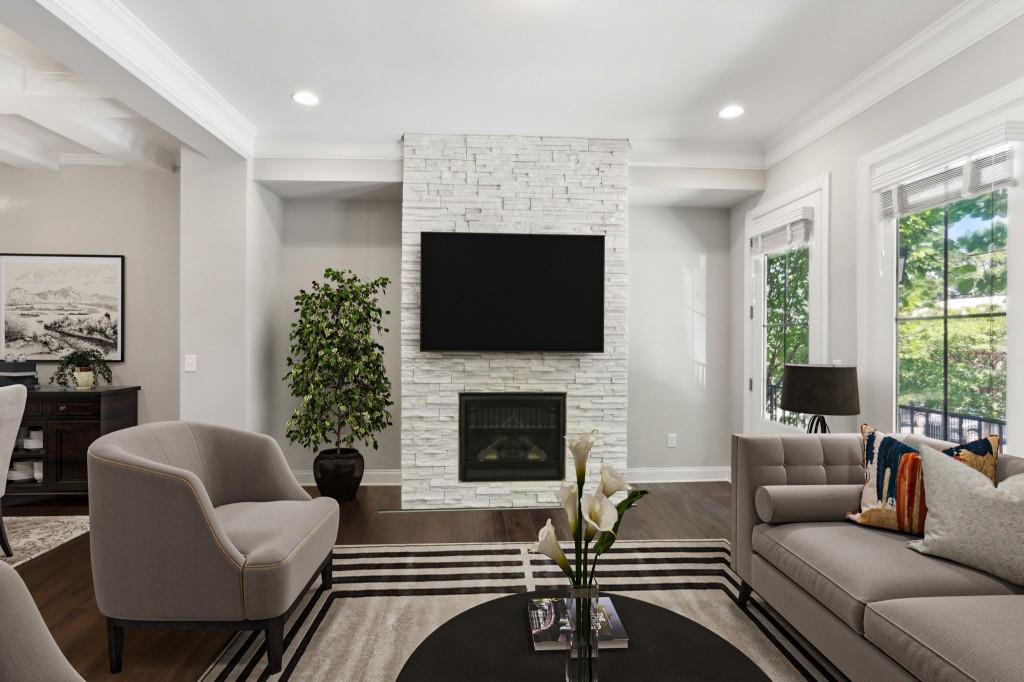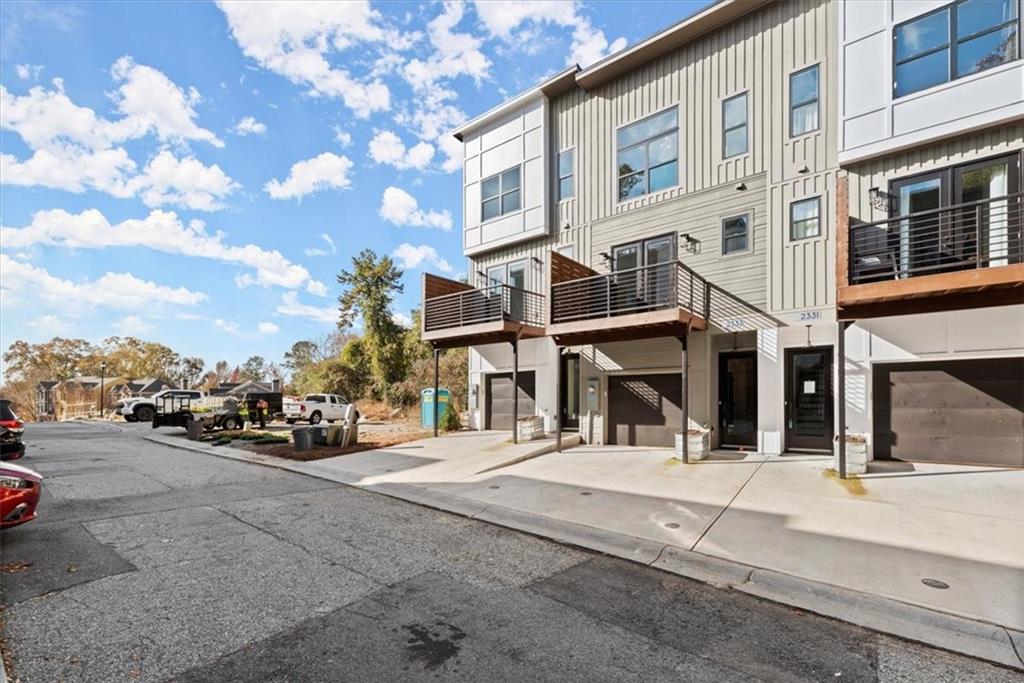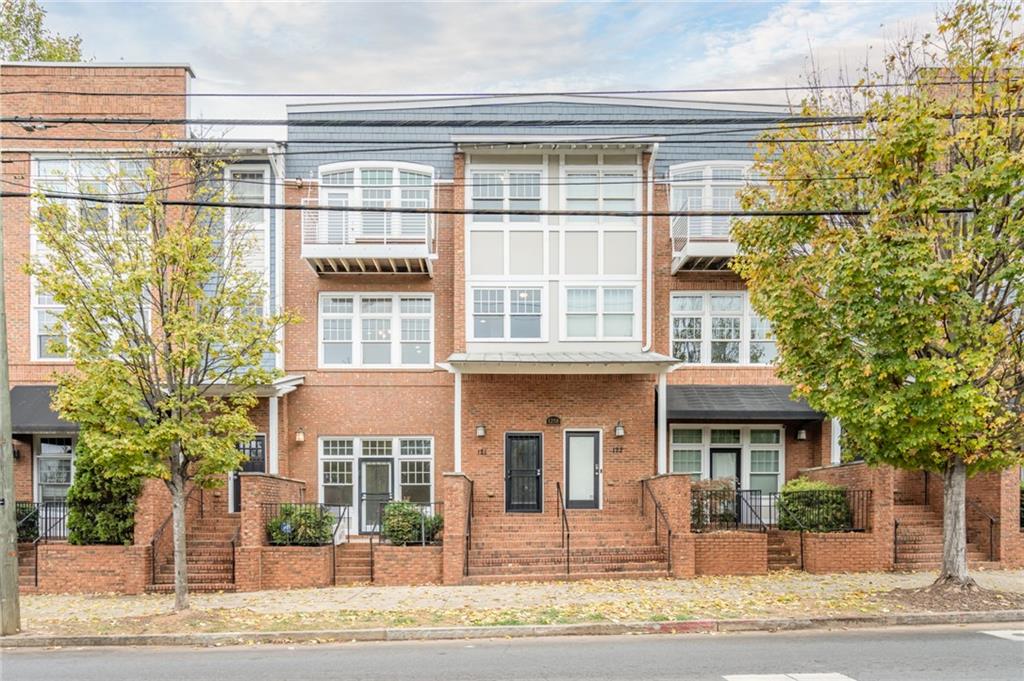Viewing Listing MLS# 411420993
Atlanta, GA 30342
- 2Beds
- 2Full Baths
- 2Half Baths
- N/A SqFt
- 2017Year Built
- 0.02Acres
- MLS# 411420993
- Residential
- Townhouse
- Active
- Approx Time on Market1 day
- AreaN/A
- CountyFulton - GA
- Subdivision Townes At Chastain
Overview
Welcome to 4235 Deming Circle, a beautifully maintained townhome by its original owner, located in the desirable Chastain area! This rare find offers not one but two spacious decks, perfect for outdoor entertaining or relaxing. Unlike many other units in the community, this home backs into a quieter, serene area, providing added privacy away from the busy street. Enjoy the convenience of being right in front of the community pool and just a short 0.5-mile walk to the newly opened Trader Joe's, popular shops, and dining spots. With everything Chastain has to offer just minutes away, this home provides the perfect blend of comfort, convenience, and location. Dont miss the chance to make this gem your own!
Open House Info
Openhouse Start Time:
Saturday, November 16th, 2024 @ 5:00 PM
Openhouse End Time:
Saturday, November 16th, 2024 @ 8:00 PM
Association Fees / Info
Hoa: Yes
Hoa Fees Frequency: Monthly
Hoa Fees: 290
Community Features: Barbecue, Curbs, Gated, Homeowners Assoc, Near Public Transport, Near Schools, Near Shopping, Pool, Sidewalks, Street Lights
Association Fee Includes: Maintenance Grounds, Maintenance Structure, Reserve Fund, Sewer, Swim, Termite, Trash
Bathroom Info
Halfbaths: 2
Total Baths: 4.00
Fullbaths: 2
Room Bedroom Features: Oversized Master, Roommate Floor Plan
Bedroom Info
Beds: 2
Building Info
Habitable Residence: No
Business Info
Equipment: None
Exterior Features
Fence: None
Patio and Porch: Deck, Patio, Rear Porch
Exterior Features: Balcony
Road Surface Type: Paved
Pool Private: No
County: Fulton - GA
Acres: 0.02
Pool Desc: None
Fees / Restrictions
Financial
Original Price: $599,000
Owner Financing: No
Garage / Parking
Parking Features: Garage, Garage Door Opener, Garage Faces Rear
Green / Env Info
Green Energy Generation: None
Handicap
Accessibility Features: None
Interior Features
Security Ftr: Carbon Monoxide Detector(s), Fire Alarm, Fire Sprinkler System, Secured Garage/Parking, Security Gate, Smoke Detector(s)
Fireplace Features: None
Levels: Three Or More
Appliances: Dishwasher, Gas Range, Microwave, Refrigerator
Laundry Features: In Hall, Laundry Closet, Upper Level
Interior Features: Crown Molding, Double Vanity, High Ceilings 9 ft Lower, High Ceilings 9 ft Main, High Ceilings 9 ft Upper, High Speed Internet, Recessed Lighting
Flooring: Ceramic Tile, Hardwood
Spa Features: None
Lot Info
Lot Size Source: Public Records
Lot Features: Landscaped
Lot Size: x
Misc
Property Attached: Yes
Home Warranty: No
Open House
Other
Other Structures: None
Property Info
Construction Materials: Brick Front, HardiPlank Type
Year Built: 2,017
Property Condition: Resale
Roof: Shingle
Property Type: Residential Attached
Style: Townhouse
Rental Info
Land Lease: No
Room Info
Kitchen Features: Breakfast Bar, Cabinets White, Kitchen Island, View to Family Room
Room Master Bathroom Features: Double Vanity
Room Dining Room Features: Great Room,Open Concept
Special Features
Green Features: Appliances, Construction, HVAC, Water Heater, Windows
Special Listing Conditions: None
Special Circumstances: None
Sqft Info
Building Area Total: 1801
Building Area Source: Builder
Tax Info
Tax Amount Annual: 5459
Tax Year: 2,023
Tax Parcel Letter: 17-0094-0005-121-0
Unit Info
Num Units In Community: 162
Utilities / Hvac
Cool System: Central Air
Electric: 220 Volts in Garage
Heating: Central
Utilities: Cable Available, Electricity Available, Natural Gas Available, Sewer Available, Water Available
Sewer: Public Sewer
Waterfront / Water
Water Body Name: None
Water Source: Public
Waterfront Features: None
Directions
Please use GPS for most accurate directions. North on Roswell road to right on Township Pkwy, at Roundabout take the first exit onto Deming Circle, enter through Gate, Plenty of guest parking near the entrance.Listing Provided courtesy of Exp Realty, Llc.
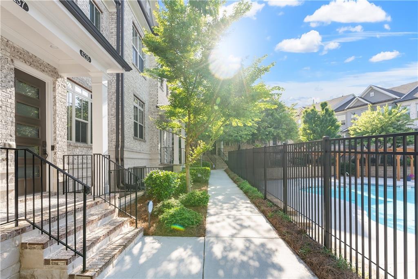
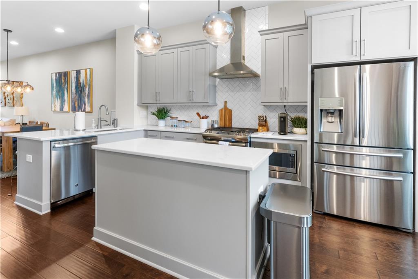
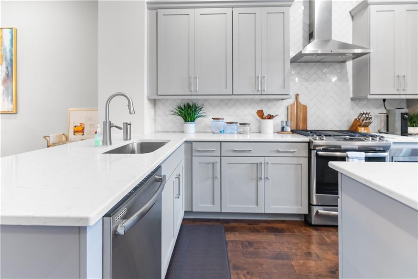
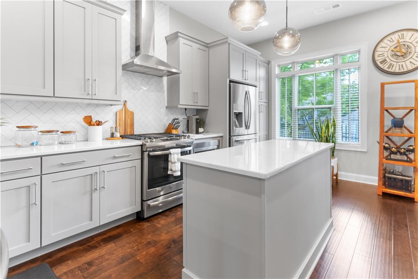
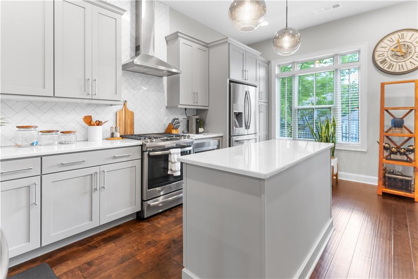
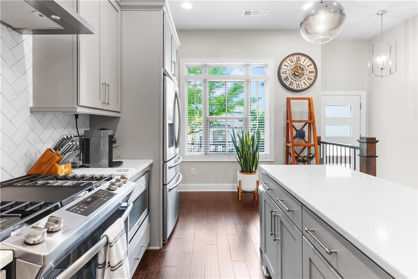
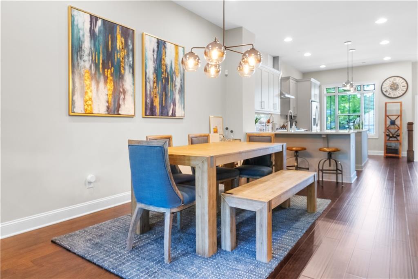
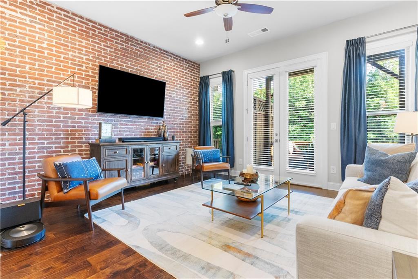
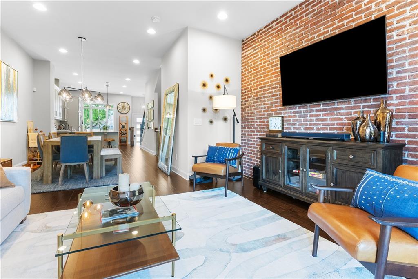
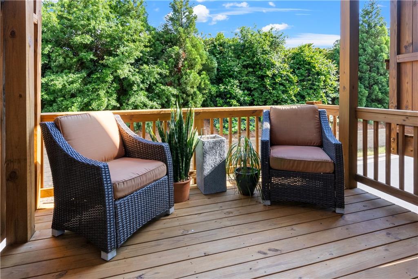
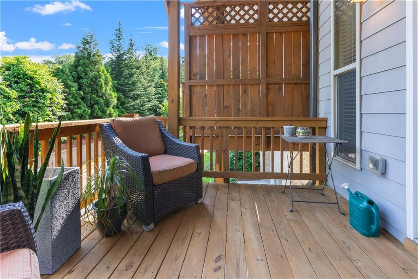
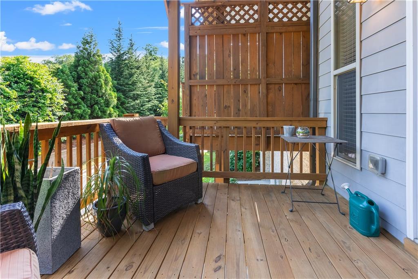
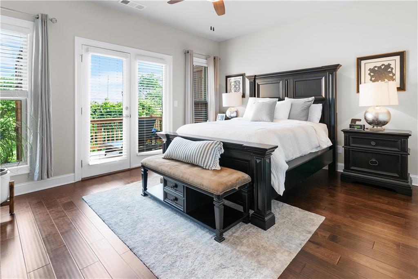
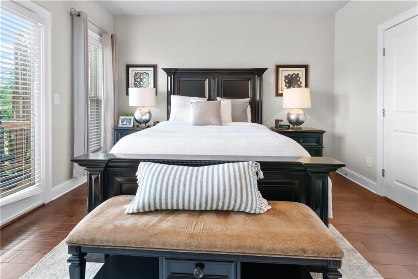
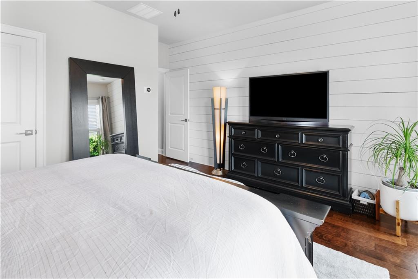
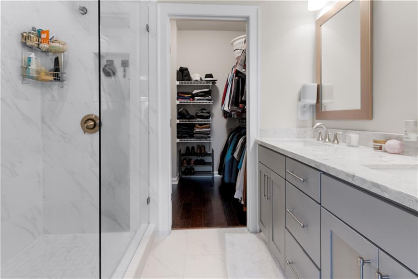
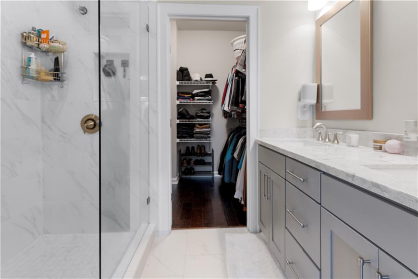
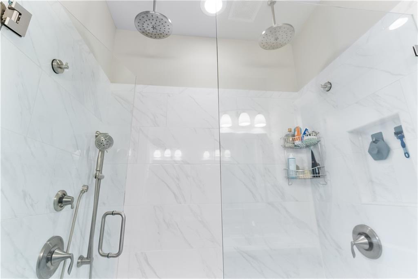
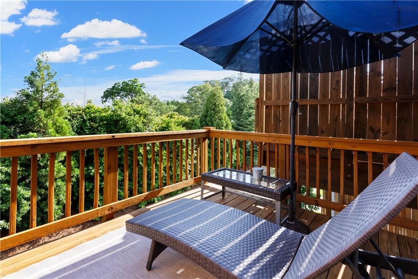
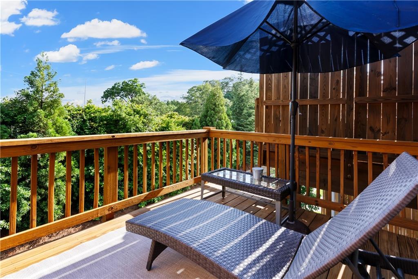
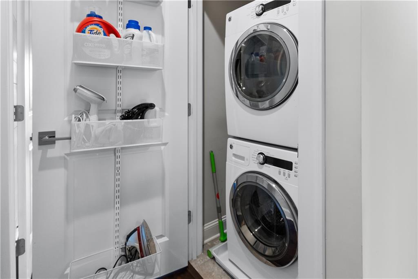

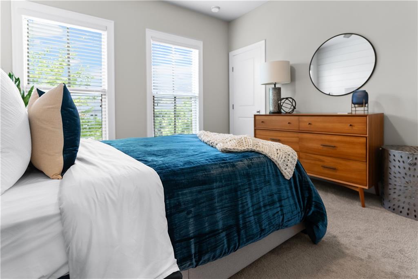
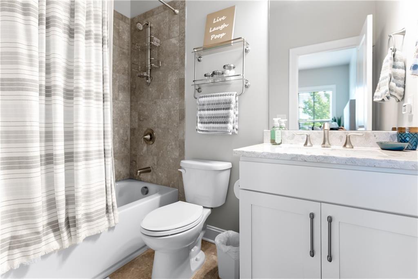
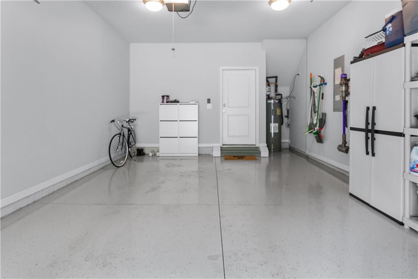
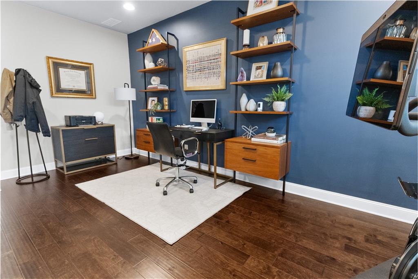
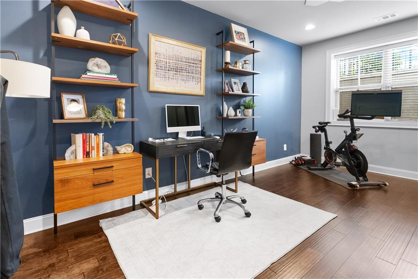
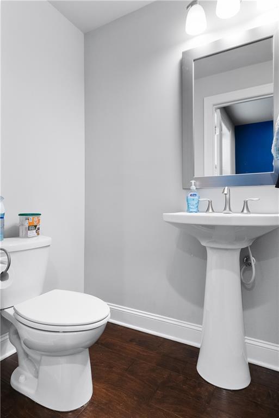
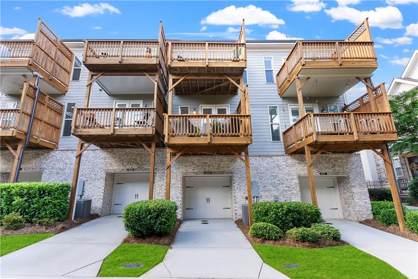
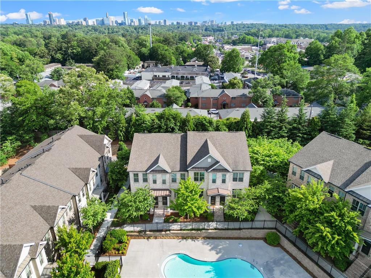
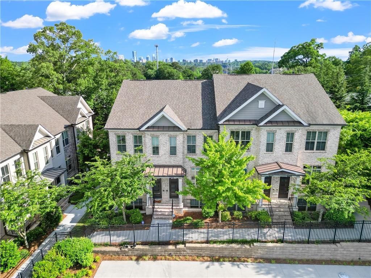
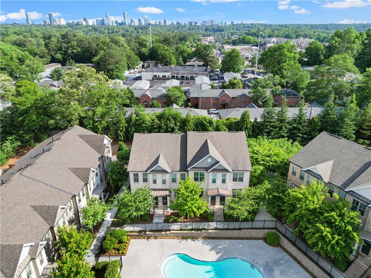
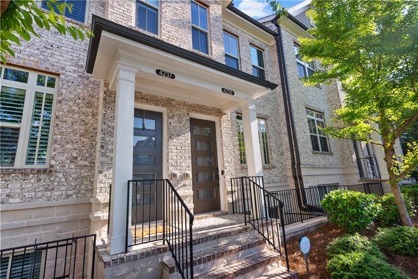
 MLS# 411477270
MLS# 411477270 