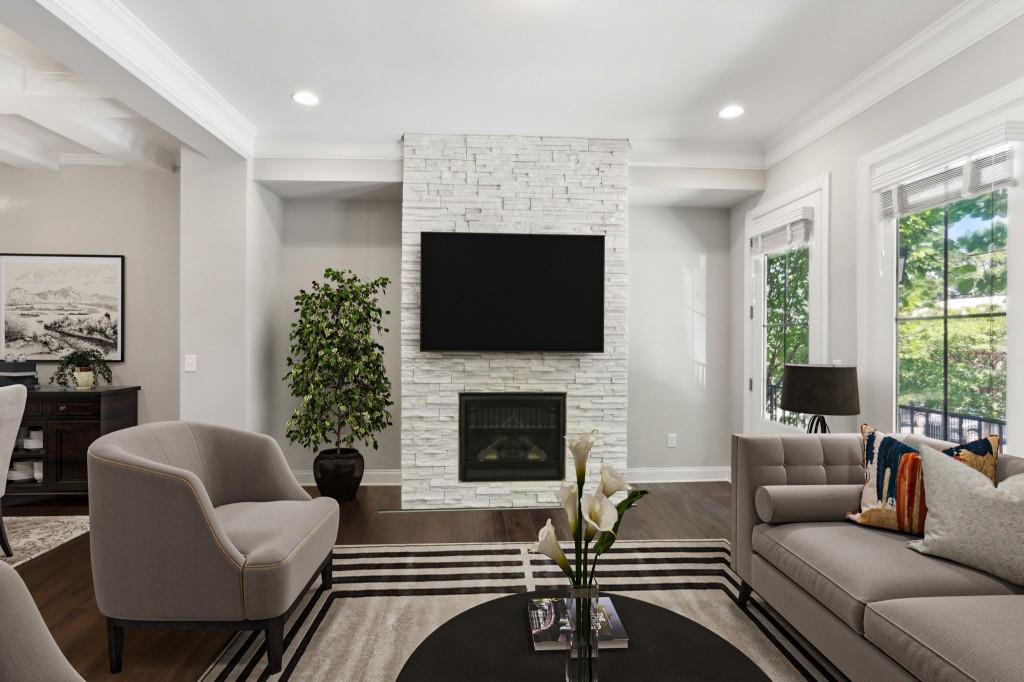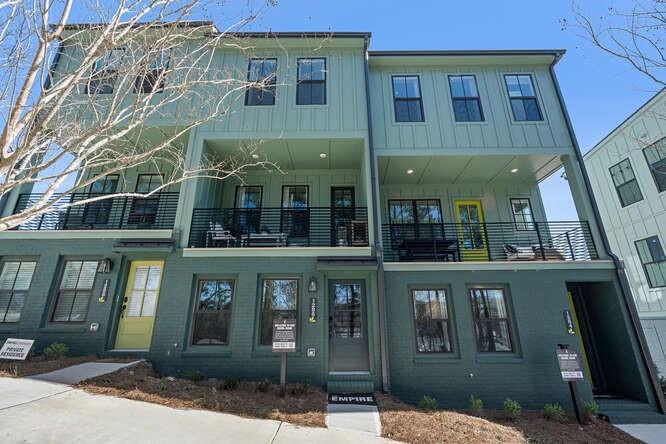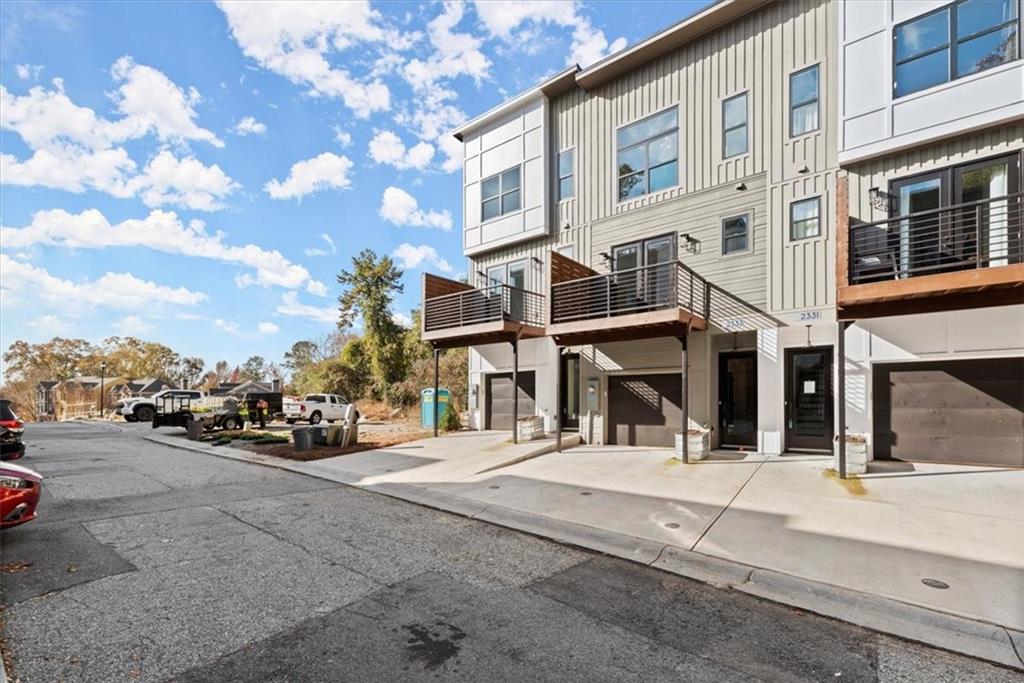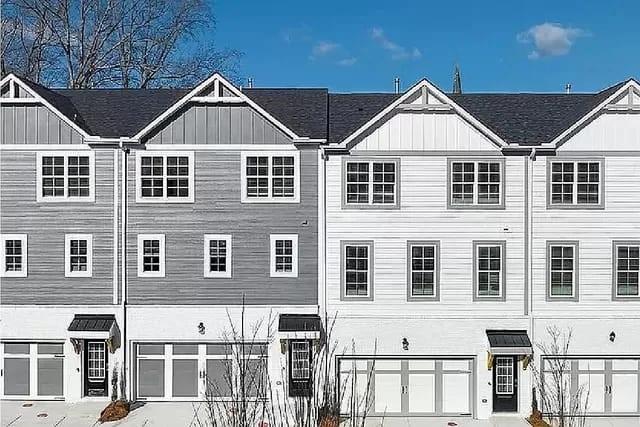Viewing Listing MLS# 411252307
Atlanta, GA 30342
- 3Beds
- 3Full Baths
- N/AHalf Baths
- N/A SqFt
- 2021Year Built
- 0.02Acres
- MLS# 411252307
- Residential
- Townhouse
- Active
- Approx Time on Market2 days
- AreaN/A
- CountyFulton - GA
- Subdivision Buckley
Overview
Almost new luxury townhome in a charming community just steps from Chastain Park. High end designer finishes with a modern flaircompliment the great floorplan. Enter through the single car garage or the quaint courtyard to the first level that has a bedroom and a fullbath. Up the first flight you will find the gorgeous open living/dining and kitchen space with balcony. Quartz counters, chic cabinetry, andlarge pantry. High ceilings, huge windows throughout. Upper level has 2 bedrooms 2 baths and laundry. Theprimary with ensuite bath has an amazing closet, Community common area and Clubhouse for hanging out with neighbors and friends isan added bonus!
Association Fees / Info
Hoa: Yes
Hoa Fees Frequency: Monthly
Hoa Fees: 185
Community Features: Clubhouse, Curbs, Homeowners Assoc, Near Public Transport, Near Schools, Near Shopping, Near Trails/Greenway, Park, Restaurant, Sidewalks, Street Lights
Bathroom Info
Total Baths: 3.00
Fullbaths: 3
Room Bedroom Features: Roommate Floor Plan
Bedroom Info
Beds: 3
Building Info
Habitable Residence: No
Business Info
Equipment: None
Exterior Features
Fence: None
Patio and Porch: None
Exterior Features: Balcony, Courtyard, Lighting, Permeable Paving
Road Surface Type: Asphalt
Pool Private: No
County: Fulton - GA
Acres: 0.02
Pool Desc: None
Fees / Restrictions
Financial
Original Price: $595,000
Owner Financing: No
Garage / Parking
Parking Features: Attached, Drive Under Main Level, Garage, Garage Faces Rear
Green / Env Info
Green Energy Generation: None
Handicap
Accessibility Features: None
Interior Features
Security Ftr: Smoke Detector(s)
Fireplace Features: None
Levels: Three Or More
Appliances: Dishwasher, Disposal, Dryer, Electric Cooktop, Electric Oven, Electric Water Heater, Microwave, Range Hood, Refrigerator, Washer
Laundry Features: Electric Dryer Hookup, Laundry Closet, Upper Level
Interior Features: Double Vanity, High Ceilings 9 ft Lower, High Ceilings 10 ft Main, Low Flow Plumbing Fixtures, Recessed Lighting, Tray Ceiling(s), Walk-In Closet(s)
Flooring: Ceramic Tile, Other
Spa Features: None
Lot Info
Lot Size Source: Public Records
Lot Features: Landscaped
Lot Size: x
Misc
Property Attached: Yes
Home Warranty: No
Open House
Other
Other Structures: None
Property Info
Construction Materials: Cement Siding
Year Built: 2,021
Property Condition: Resale
Roof: Composition, Shingle
Property Type: Residential Attached
Style: Contemporary, Townhouse
Rental Info
Land Lease: No
Room Info
Kitchen Features: Breakfast Bar, Cabinets White, Eat-in Kitchen, Kitchen Island, Pantry, Stone Counters, View to Family Room
Room Master Bathroom Features: Double Vanity,Shower Only
Room Dining Room Features: Open Concept
Special Features
Green Features: Water Heater
Special Listing Conditions: None
Special Circumstances: Investor Owned
Sqft Info
Building Area Total: 1369
Building Area Source: Appraiser
Tax Info
Tax Amount Annual: 8449
Tax Year: 2,023
Tax Parcel Letter: 17-0095-0003-209-4
Unit Info
Num Units In Community: 82
Utilities / Hvac
Cool System: Ceiling Fan(s), Central Air, Electric
Electric: 110 Volts, 220 Volts in Garage
Heating: Central, Electric
Utilities: Cable Available, Electricity Available, Water Available
Sewer: Public Sewer
Waterfront / Water
Water Body Name: None
Water Source: Public
Waterfront Features: None
Directions
Roswell Rd to W Wieuca. Guest parking by the clubhouse.Listing Provided courtesy of Keller Williams Realty Peachtree Rd.
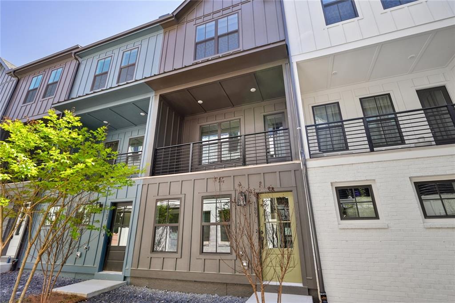
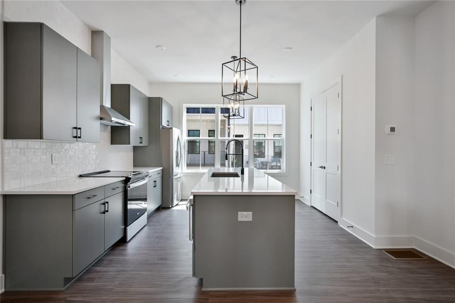
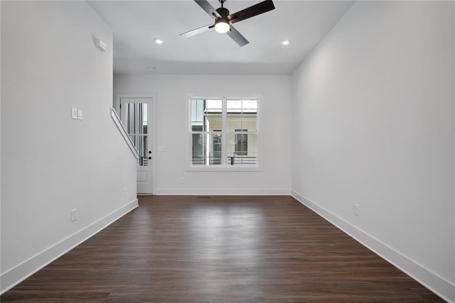
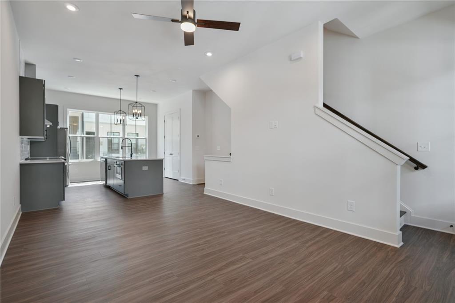
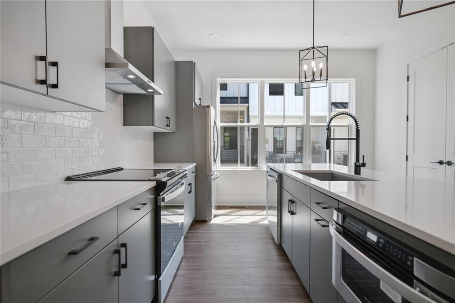
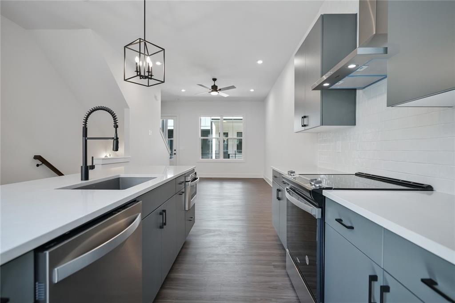
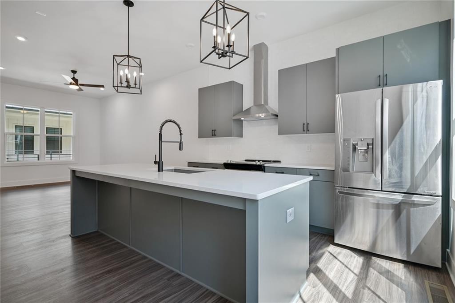
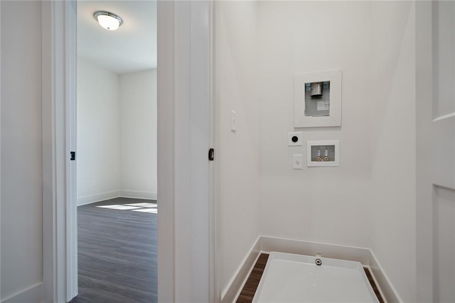
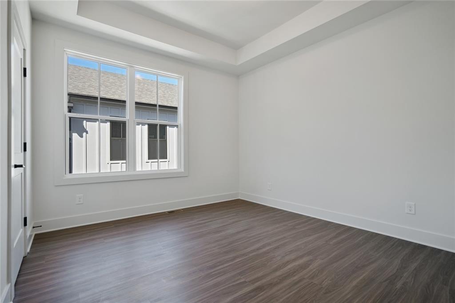
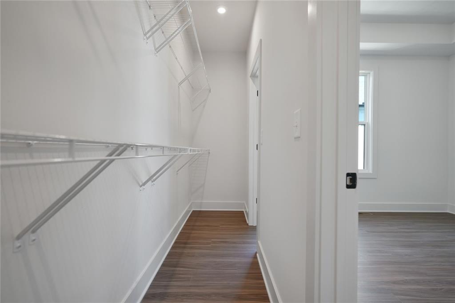
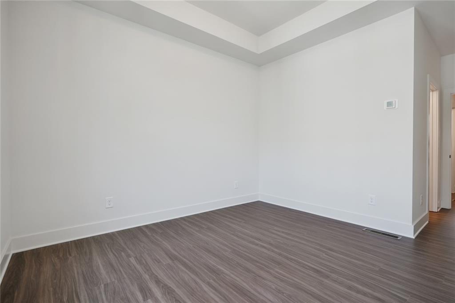
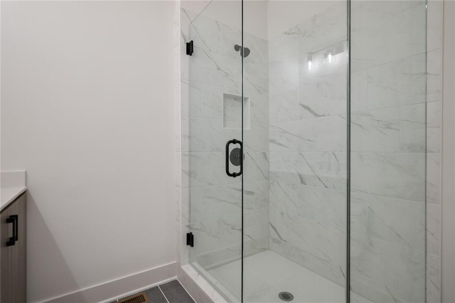
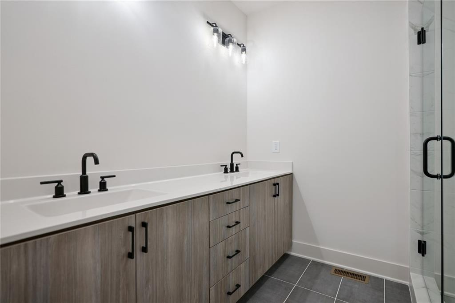
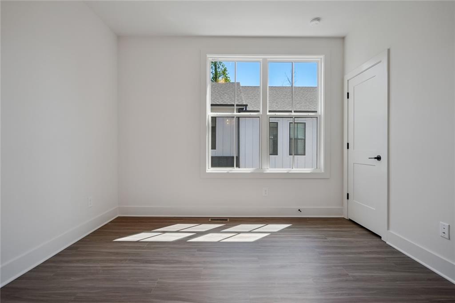
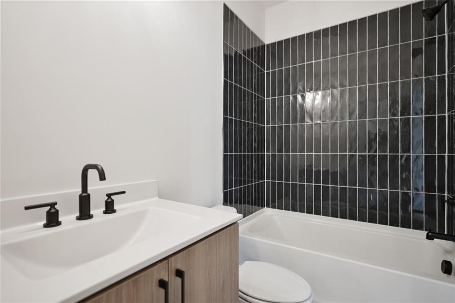
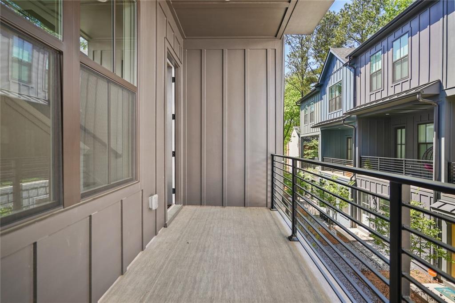
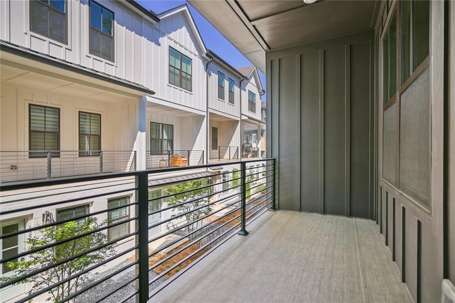
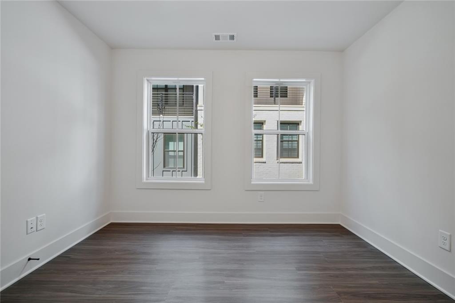
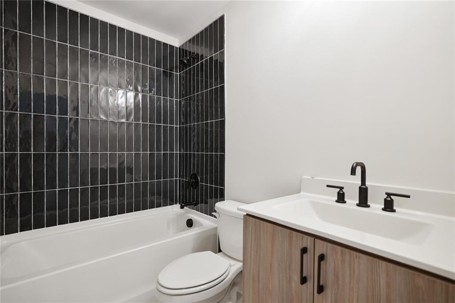
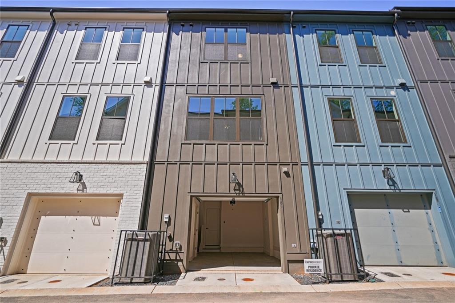
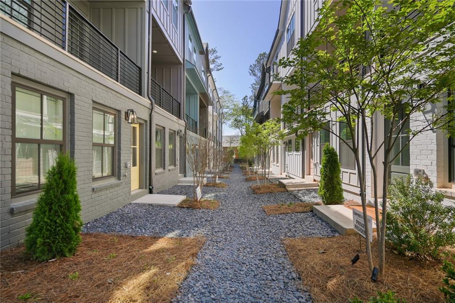
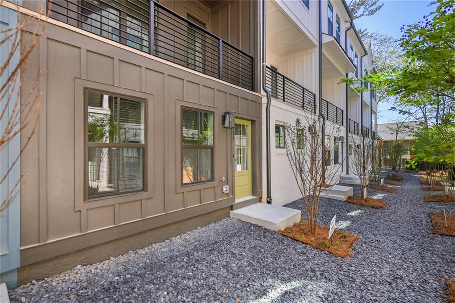
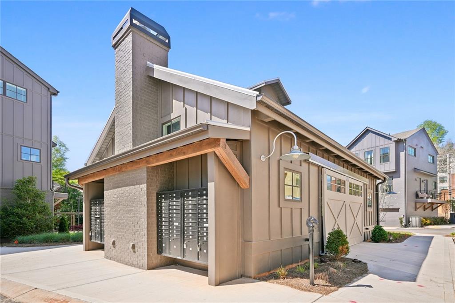
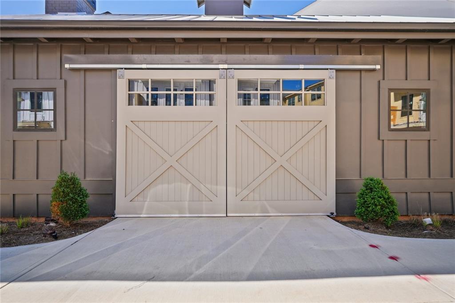
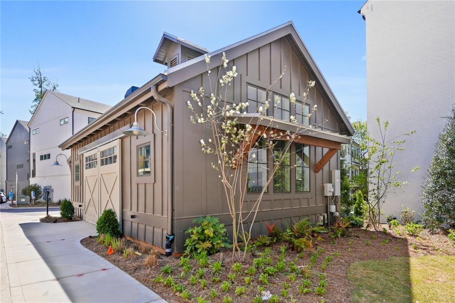
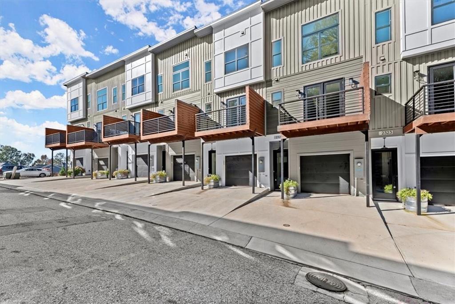
 MLS# 410901724
MLS# 410901724 