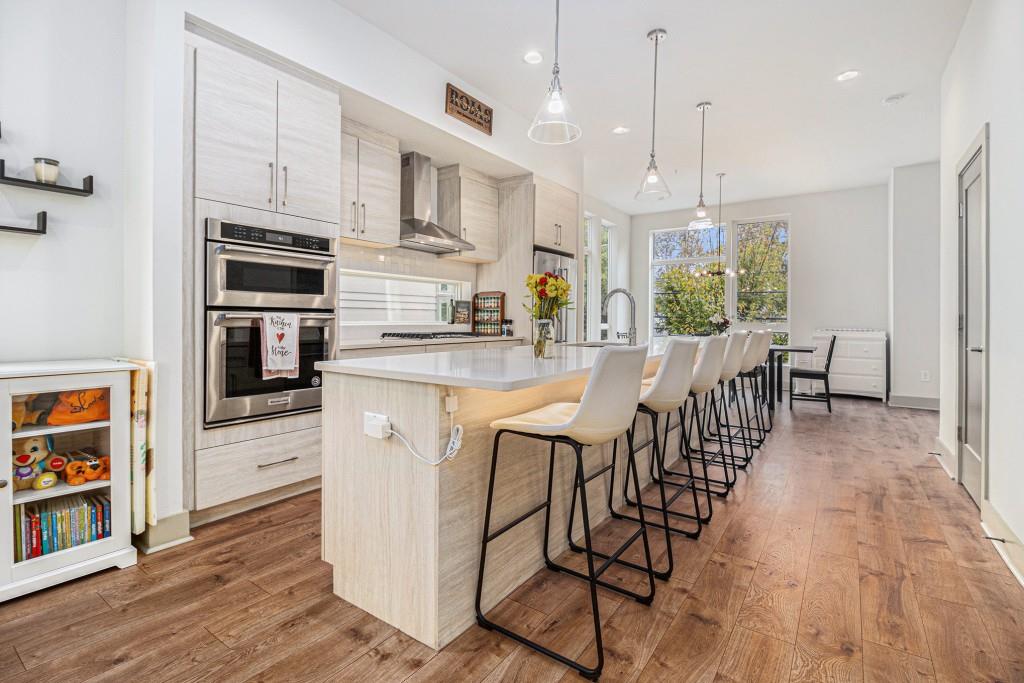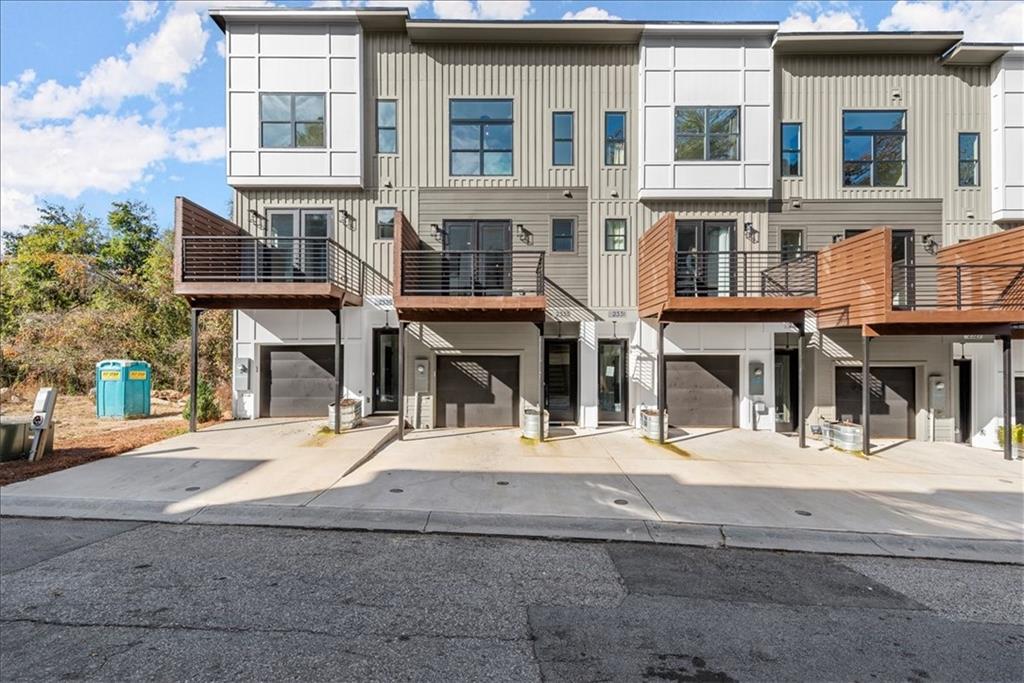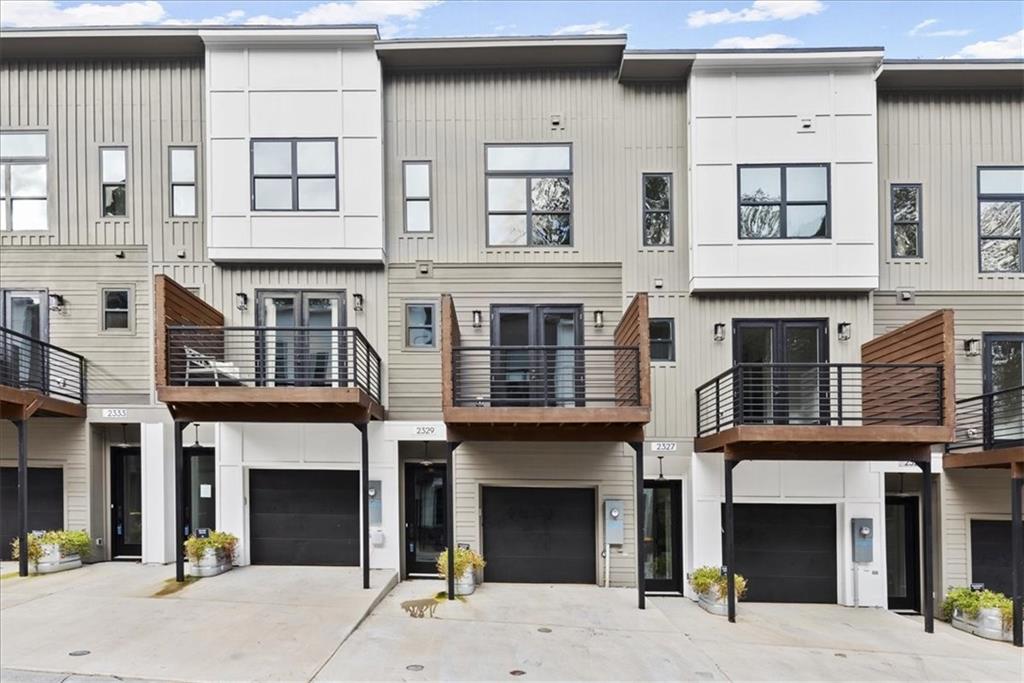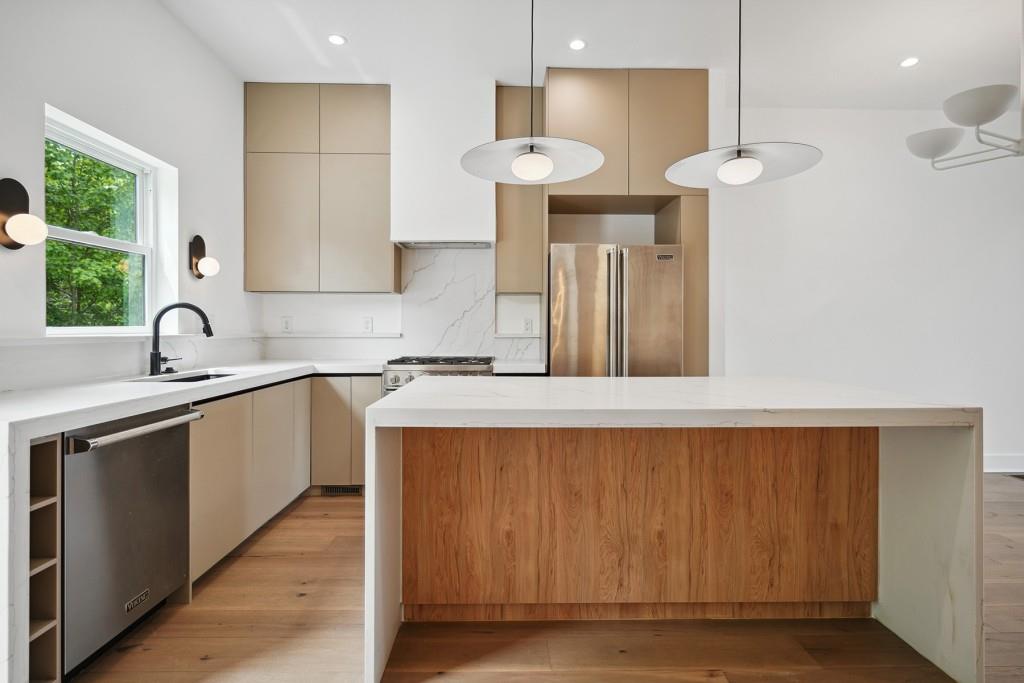Viewing Listing MLS# 410374013
Atlanta, GA 30315
- 3Beds
- 3Full Baths
- N/AHalf Baths
- N/A SqFt
- 2024Year Built
- 0.00Acres
- MLS# 410374013
- Residential
- Townhouse
- Active
- Approx Time on Market3 days
- AreaN/A
- CountyFulton - GA
- Subdivision Longreen
Overview
MODEL HOME WITH UPGRADES READY NOW!!! Welcome to The Lindsay, a perfect blend of modern design and functionality. The open-concept layout on the main floor features a spacious kitchen with an oversized island, creating a central hub for daily living. The lower level provides an inviting entry foyer along with a bedroom and a full bath, offering both convenience and privacy. Moving up to the second floor, a deck off the family room and kitchen space creates an ideal setting for gatherings with family and friends. The top floor is dedicated to comfort and privacy, featuring a private primary suite and bath. Additionally, a secondary bedroom and bath make this floor plan versatile for accommodating roommates or guests. The Lindsay floor plan also includes a 2-car side-by-side garage.
Association Fees / Info
Hoa: Yes
Hoa Fees Frequency: Monthly
Hoa Fees: 228
Community Features: Homeowners Assoc, Near Beltline, Near Schools, Near Shopping, Near Trails/Greenway, Restaurant, Sidewalks, Street Lights
Association Fee Includes: Maintenance Grounds, Maintenance Structure
Bathroom Info
Total Baths: 3.00
Fullbaths: 3
Room Bedroom Features: Split Bedroom Plan, Other
Bedroom Info
Beds: 3
Building Info
Habitable Residence: No
Business Info
Equipment: None
Exterior Features
Fence: None
Patio and Porch: Covered, Deck, Front Porch
Exterior Features: None
Road Surface Type: Paved
Pool Private: No
County: Fulton - GA
Acres: 0.00
Pool Desc: None
Fees / Restrictions
Financial
Original Price: $614,694
Owner Financing: No
Garage / Parking
Parking Features: Attached, Drive Under Main Level, Garage
Green / Env Info
Green Energy Generation: None
Handicap
Accessibility Features: None
Interior Features
Security Ftr: Carbon Monoxide Detector(s)
Fireplace Features: None
Levels: Three Or More
Appliances: Dishwasher, Disposal, Electric Range, Microwave, Range Hood
Laundry Features: In Hall, Upper Level
Interior Features: Double Vanity, Entrance Foyer, High Ceilings 9 ft Lower, High Ceilings 9 ft Main, High Ceilings 10 ft Upper, High Speed Internet, Walk-In Closet(s)
Flooring: Carpet, Vinyl
Spa Features: None
Lot Info
Lot Size Source: Not Available
Lot Features: Landscaped
Misc
Property Attached: Yes
Home Warranty: No
Open House
Other
Other Structures: None
Property Info
Construction Materials: Wood Siding
Year Built: 2,024
Property Condition: New Construction
Roof: Composition
Property Type: Residential Attached
Style: Craftsman, Townhouse, Traditional
Rental Info
Land Lease: No
Room Info
Kitchen Features: Kitchen Island, Pantry, Stone Counters, View to Family Room
Room Master Bathroom Features: Double Vanity,Shower Only
Room Dining Room Features: Open Concept
Special Features
Green Features: None
Special Listing Conditions: None
Special Circumstances: None
Sqft Info
Building Area Total: 1500
Building Area Source: Builder
Tax Info
Tax Year: 2,024
Tax Parcel Letter: NA
Unit Info
Unit: 122
Num Units In Community: 176
Utilities / Hvac
Cool System: Central Air, Zoned
Electric: 110 Volts
Heating: Electric, Zoned
Utilities: Cable Available, Electricity Available, Underground Utilities, Water Available
Sewer: Public Sewer
Waterfront / Water
Water Body Name: None
Water Source: Public
Waterfront Features: None
Directions
GPS direction - 1284 Longreen TerraceListing Provided courtesy of Eah Brokerage, Lp
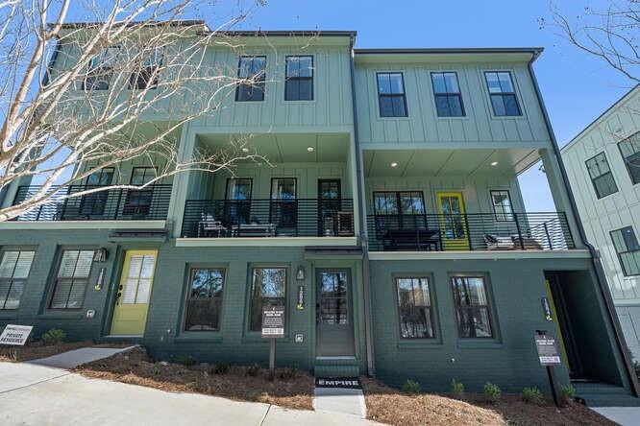
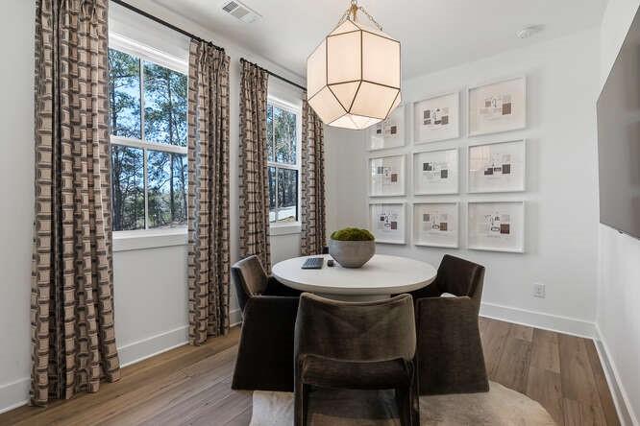
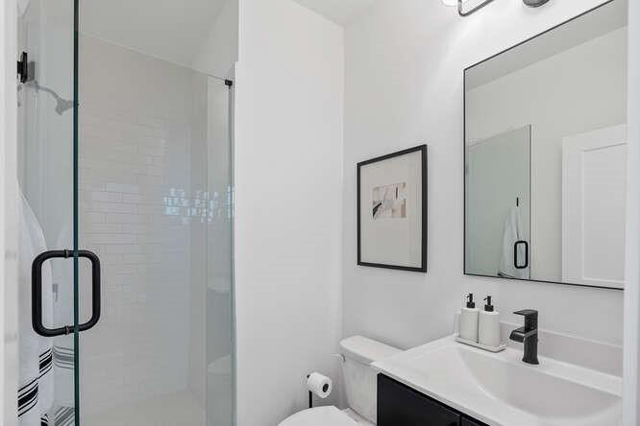
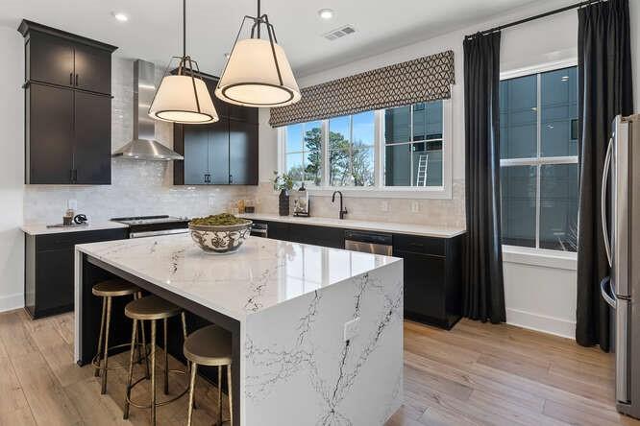
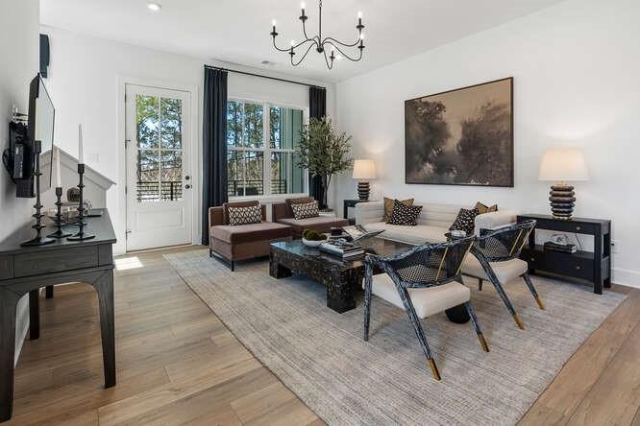
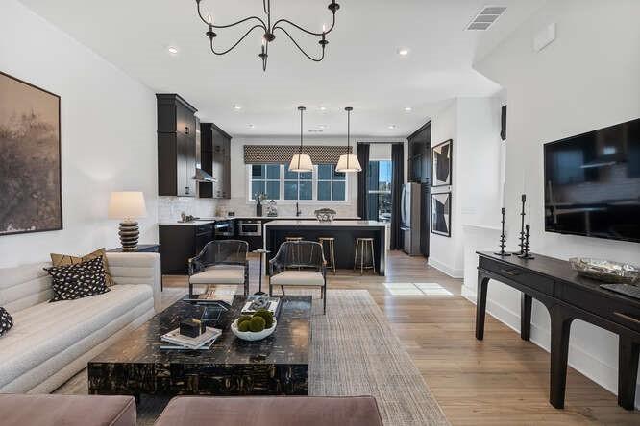
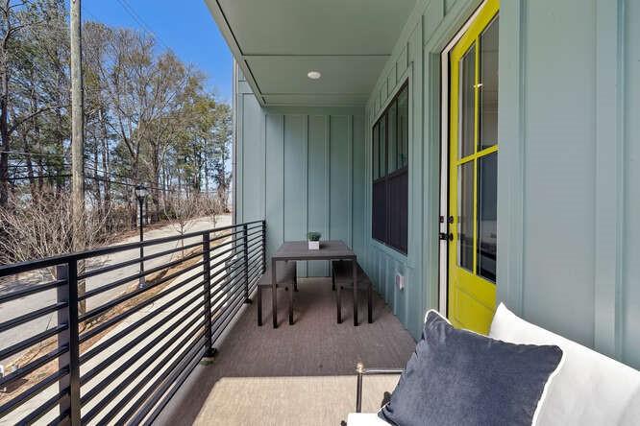
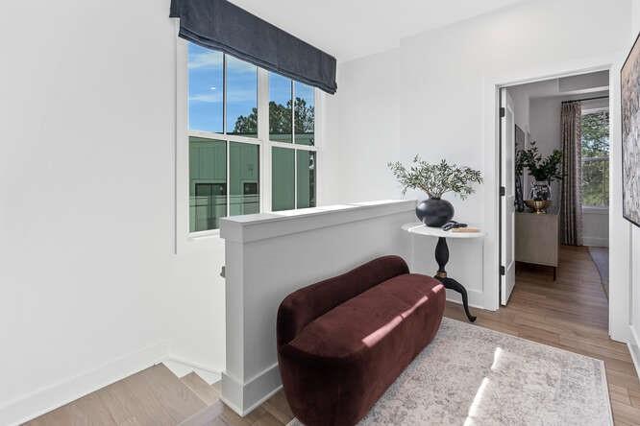
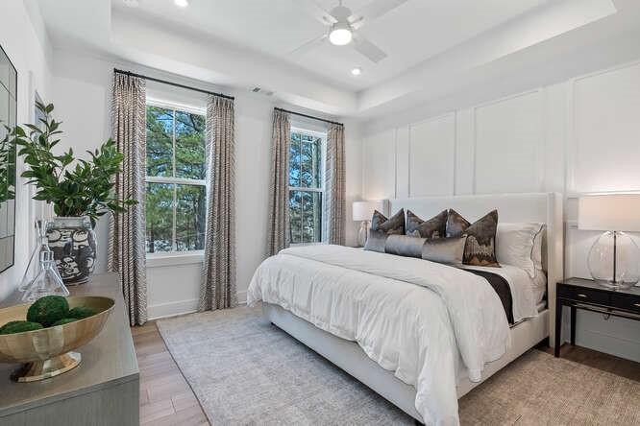
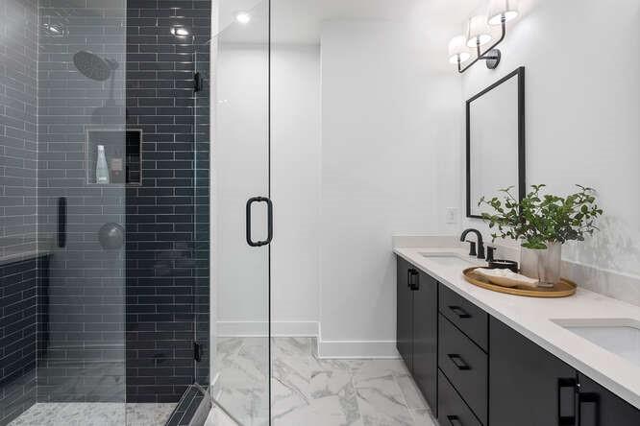
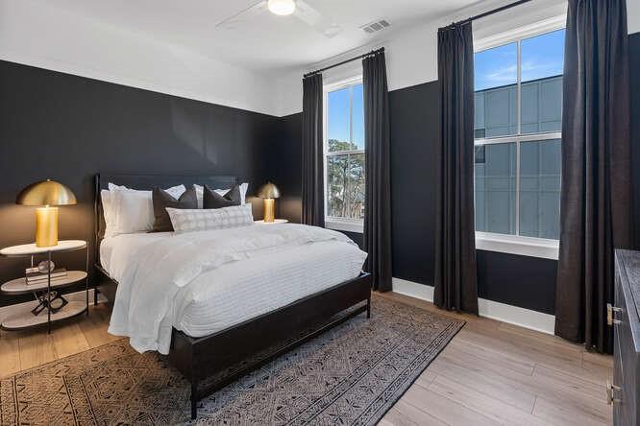
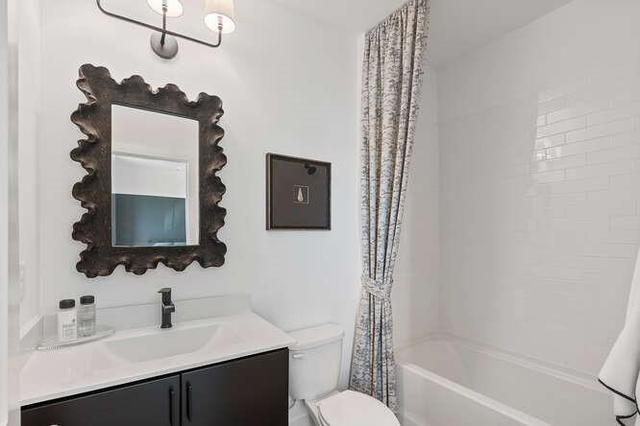
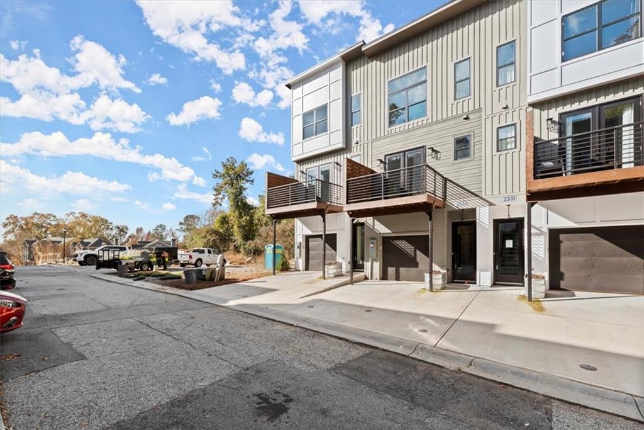
 MLS# 410115035
MLS# 410115035 