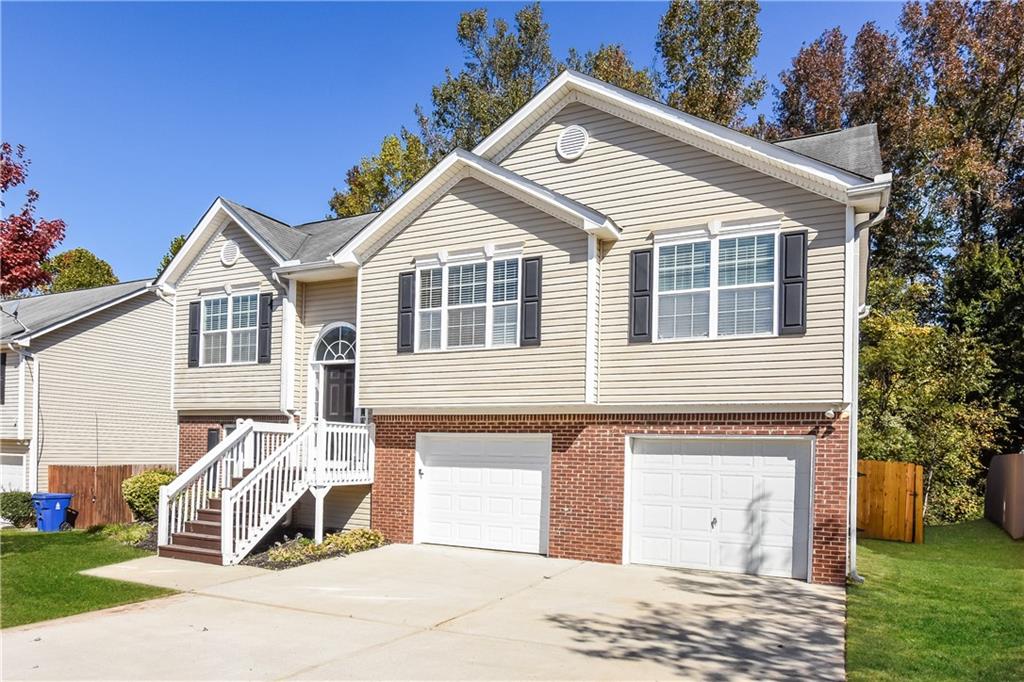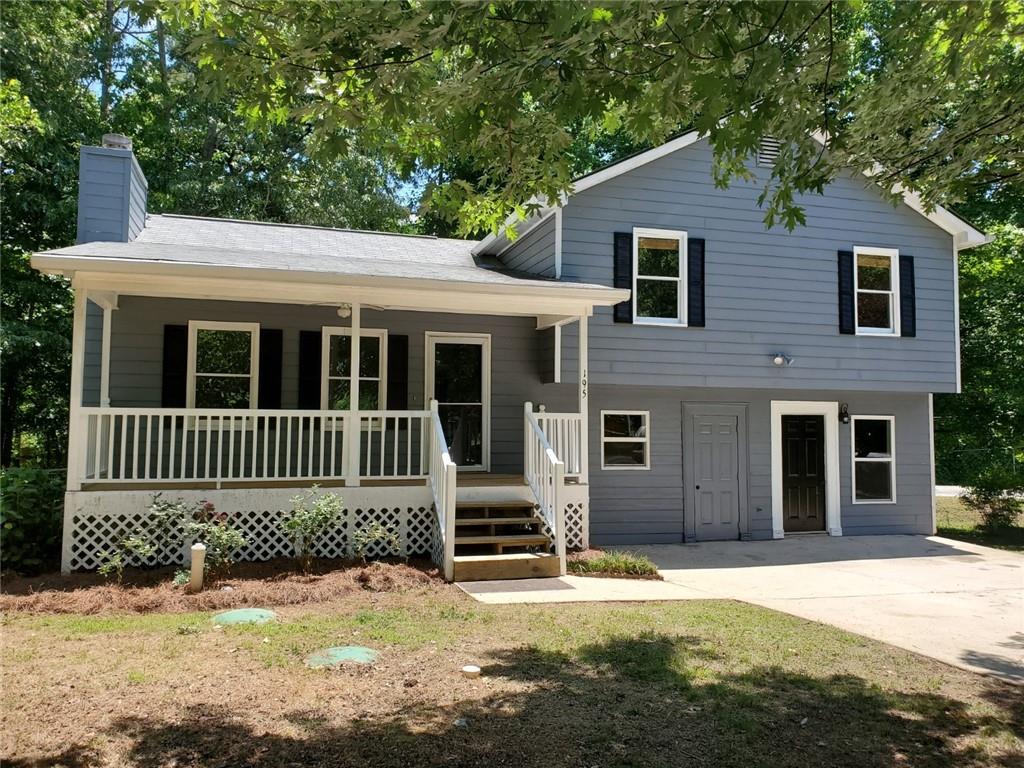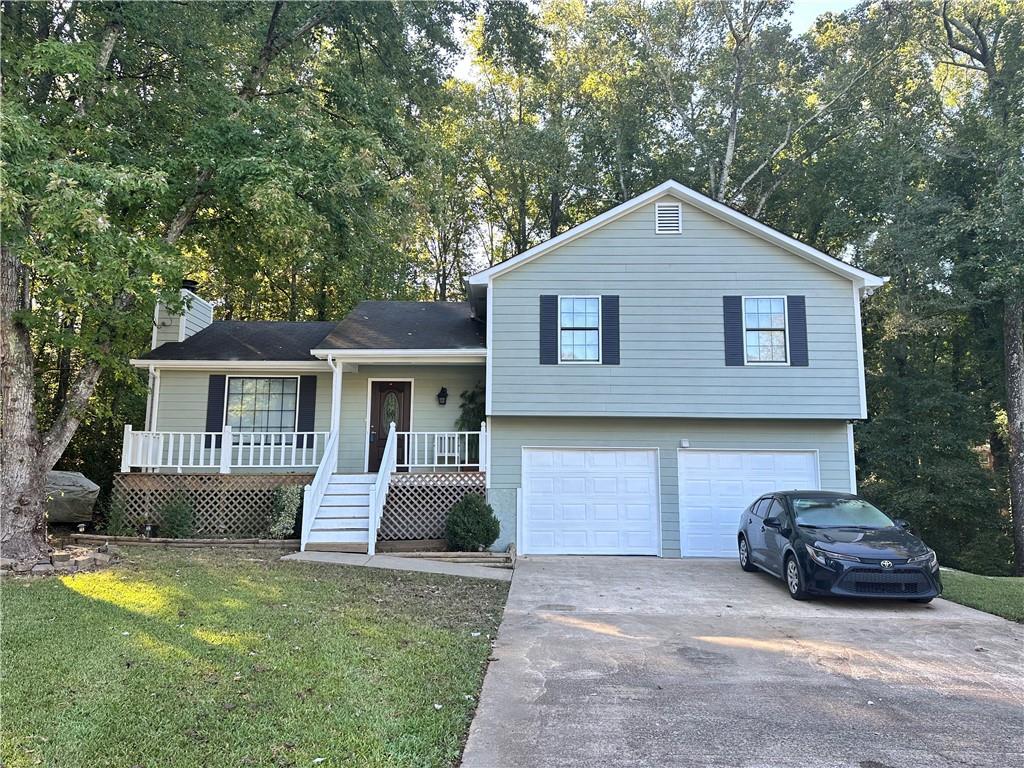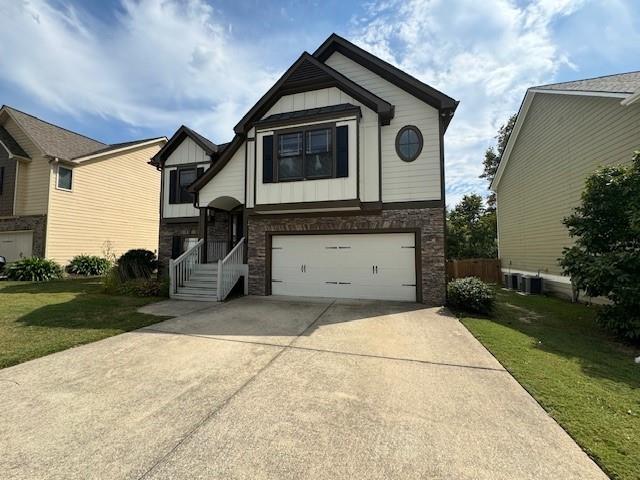Viewing Listing MLS# 411430236
Dallas, GA 30157
- 4Beds
- 3Full Baths
- N/AHalf Baths
- N/A SqFt
- 2004Year Built
- 0.46Acres
- MLS# 411430236
- Residential
- Single Family Residence
- Active
- Approx Time on MarketN/A
- AreaN/A
- CountyPaulding - GA
- Subdivision Fairview
Overview
Welcome to your dream home! This beautifully renovated four-bedroom, three-bath residence perfectly blends modern elegance and comfort. Situated on a private half acre lot, the property boasts stunning granite countertops in the kitchen, complemented by sleek new stainless steel appliances that make cooking a delight. As you step inside, you'll be greeted by the warmth of luxury vinyl plank (LVP) flooring throughout and fresh paint, offering both durability and style inviting living area features a cozy wood burning fireplace, perfect for chilling evenings spent with family and friends. The home also includes a new front porch and deck, providing ample outdoor space for relaxation and entertaining. A double garage with two new door openers provides convenience at your fingertips. This remarkable home is a true sanctuary, ready for you to create lasting memories. This home features a new roof installed in 2024 and the HVAC was replaced in 2019.
Association Fees / Info
Hoa: No
Community Features: None
Bathroom Info
Total Baths: 3.00
Fullbaths: 3
Room Bedroom Features: Other
Bedroom Info
Beds: 4
Building Info
Habitable Residence: No
Business Info
Equipment: None
Exterior Features
Fence: None
Patio and Porch: Front Porch, Rear Porch
Exterior Features: Other, Private Yard, Rain Gutters
Road Surface Type: Asphalt
Pool Private: No
County: Paulding - GA
Acres: 0.46
Pool Desc: None
Fees / Restrictions
Financial
Original Price: $290,000
Owner Financing: No
Garage / Parking
Parking Features: Garage, Garage Door Opener
Green / Env Info
Green Energy Generation: None
Handicap
Accessibility Features: None
Interior Features
Security Ftr: Fire Sprinkler System, Smoke Detector(s)
Fireplace Features: Family Room
Levels: Two
Appliances: Dishwasher, Electric Oven, Electric Range, Electric Water Heater, Microwave, Refrigerator
Laundry Features: In Basement, Laundry Room
Interior Features: Double Vanity, High Ceilings, Vaulted Ceiling(s), Walk-In Closet(s)
Flooring: Vinyl
Spa Features: None
Lot Info
Lot Size Source: Owner
Lot Features: Private, Sloped, Wooded
Misc
Property Attached: No
Home Warranty: No
Open House
Other
Other Structures: None
Property Info
Construction Materials: Vinyl Siding
Year Built: 2,004
Property Condition: Updated/Remodeled
Roof: Composition
Property Type: Residential Detached
Style: Traditional
Rental Info
Land Lease: No
Room Info
Kitchen Features: Other, Pantry Walk-In, Stone Counters
Room Master Bathroom Features: Double Vanity,Separate Tub/Shower
Room Dining Room Features: Other
Special Features
Green Features: Appliances
Special Listing Conditions: None
Special Circumstances: Agent Related to Seller
Sqft Info
Building Area Total: 1644
Building Area Source: Owner
Tax Info
Tax Amount Annual: 2637
Tax Year: 2,024
Tax Parcel Letter: 49578
Unit Info
Utilities / Hvac
Cool System: Central Air, Heat Pump
Electric: None
Heating: Central, Heat Pump
Utilities: Cable Available, Electricity Available, Other, Phone Available, Water Available
Sewer: Septic Tank
Waterfront / Water
Water Body Name: None
Water Source: Public
Waterfront Features: None
Directions
Please GPS from your locationListing Provided courtesy of Main Street Realtors
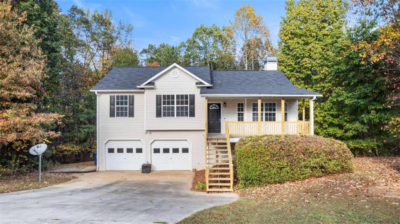
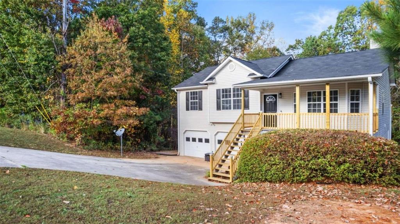
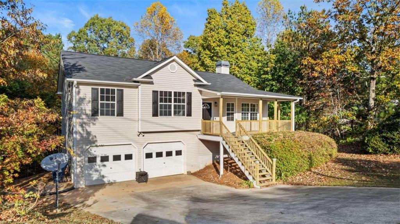
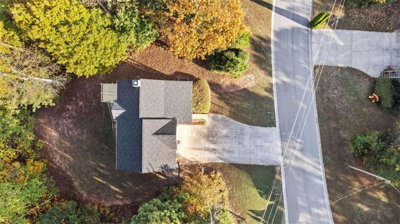
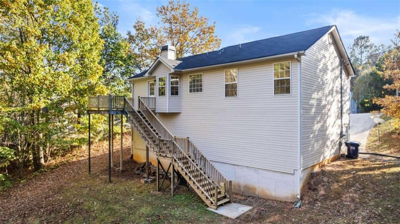
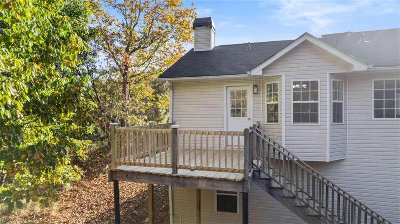
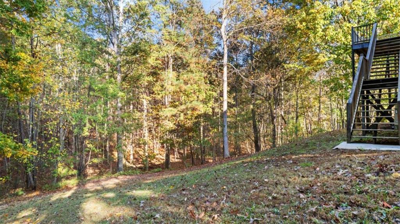
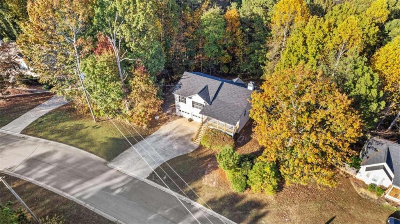
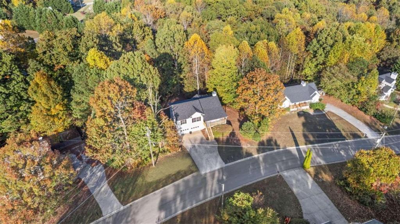
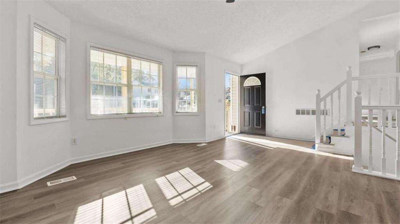
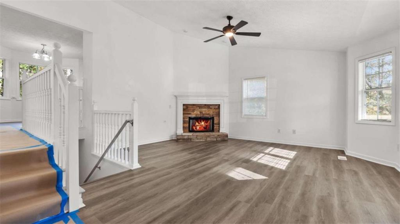
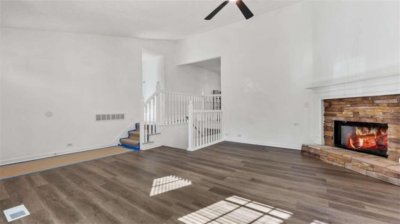
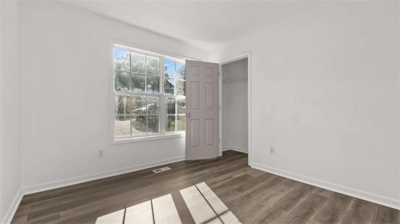
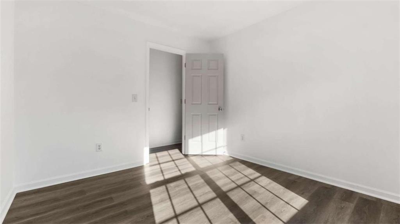
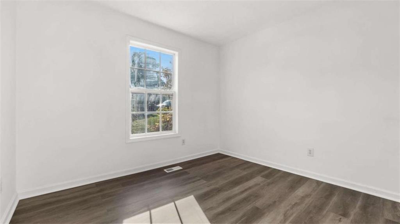
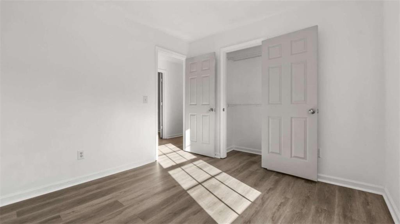
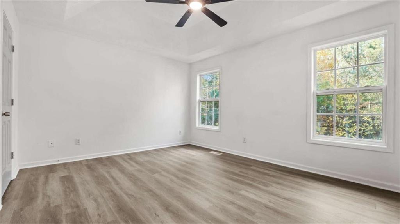
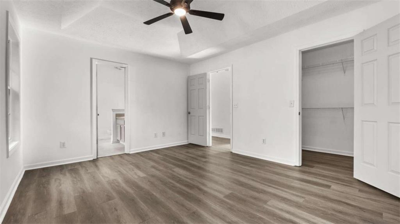
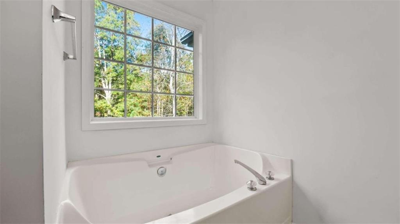
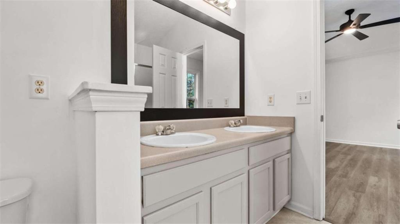
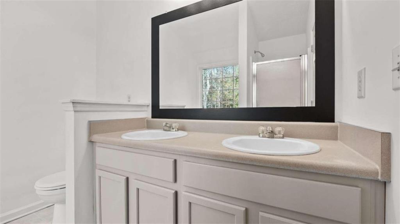
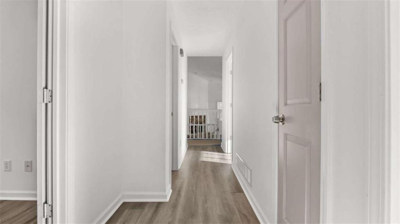
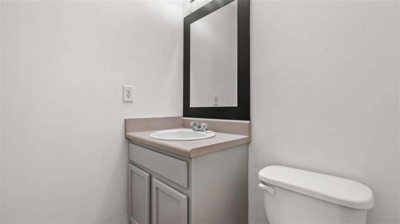
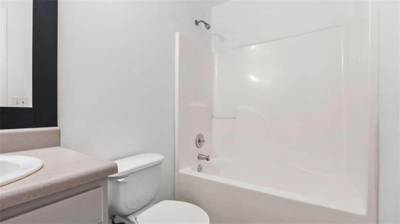
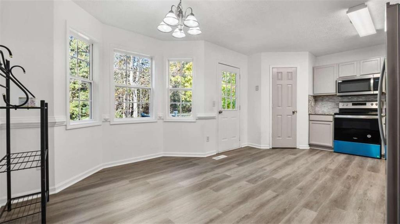
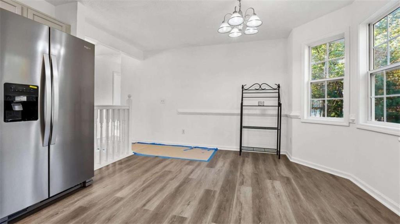
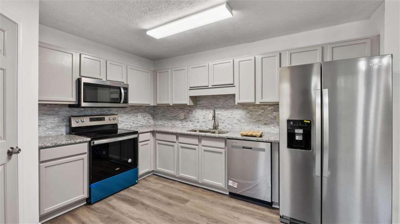
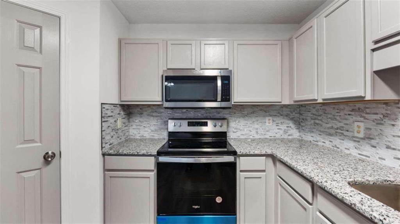
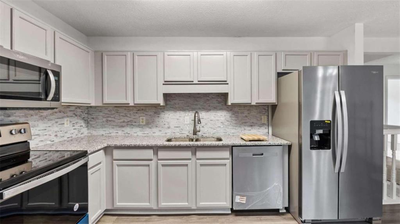
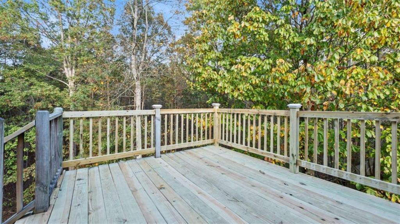
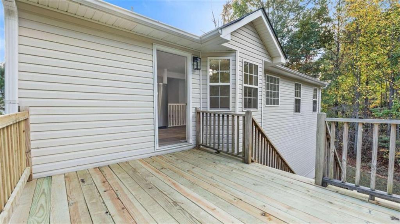
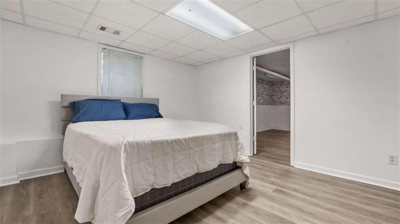
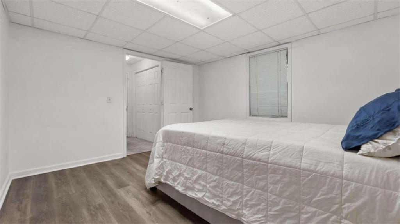
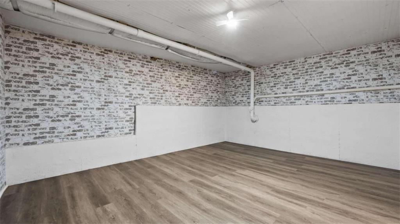
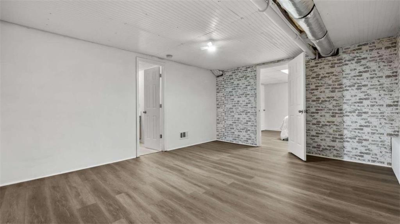
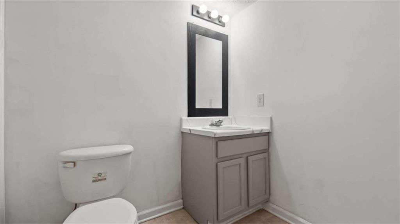
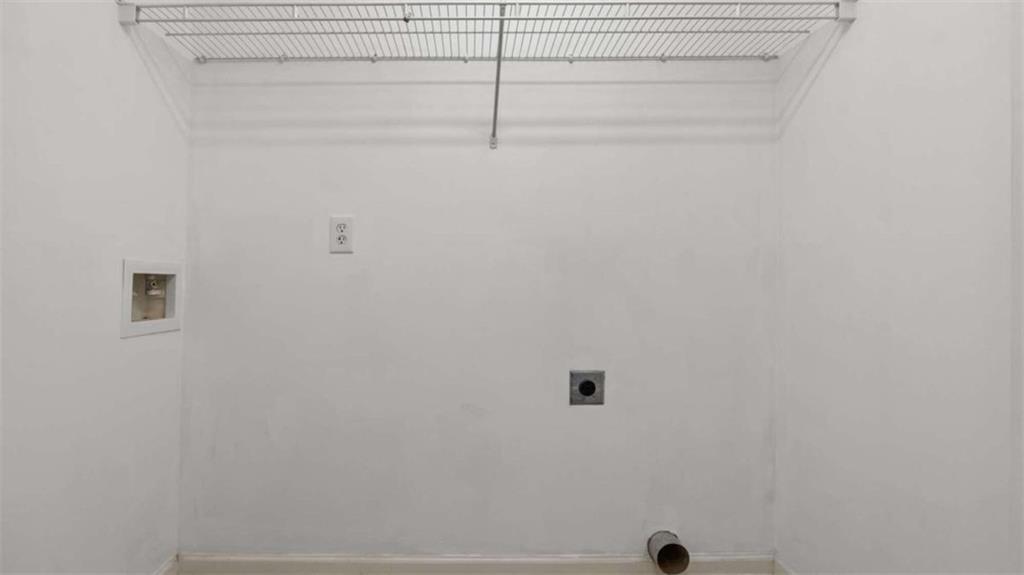
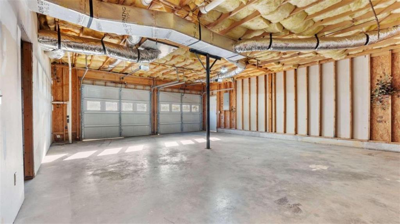
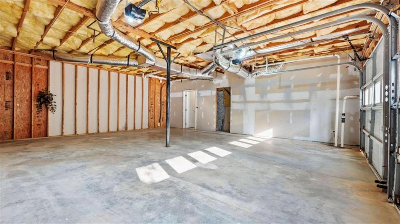
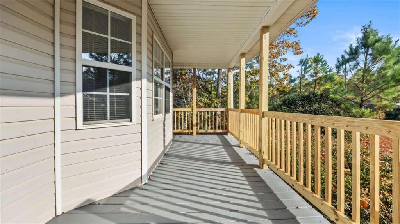
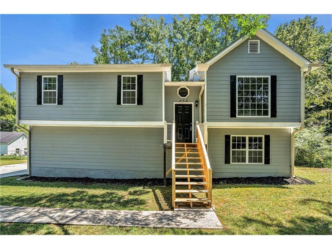
 MLS# 409953745
MLS# 409953745 