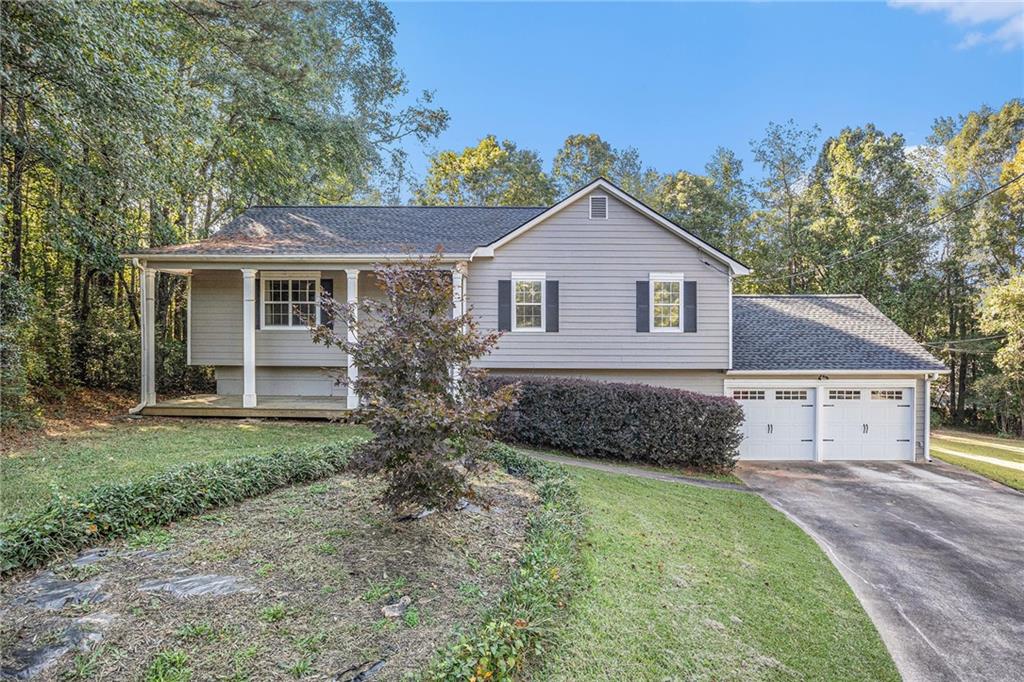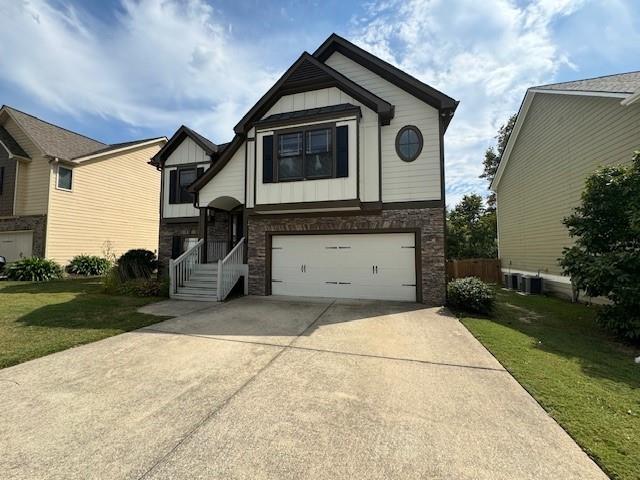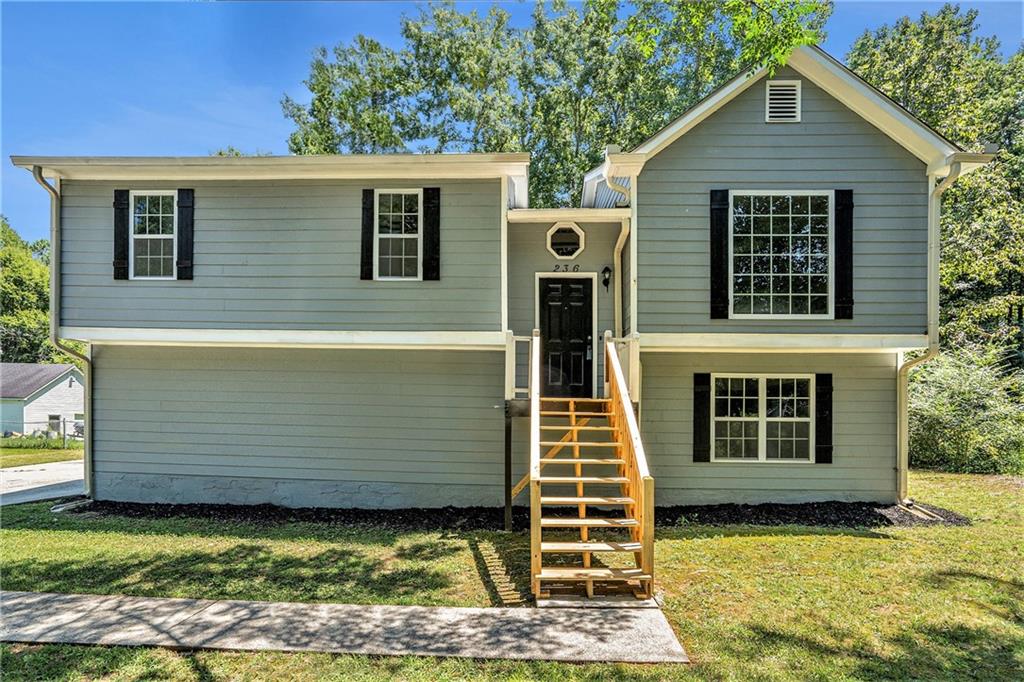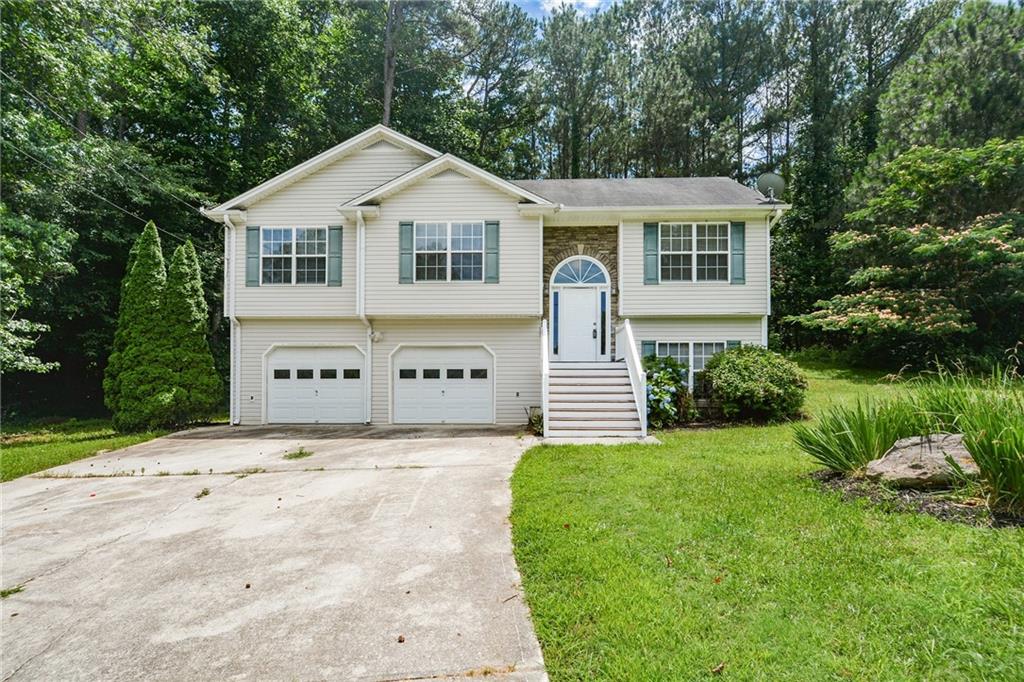Viewing Listing MLS# 408439400
Dallas, GA 30157
- 4Beds
- 3Full Baths
- N/AHalf Baths
- N/A SqFt
- 1997Year Built
- 0.54Acres
- MLS# 408439400
- Residential
- Single Family Residence
- Active
- Approx Time on Market21 days
- AreaN/A
- CountyPaulding - GA
- Subdivision None
Overview
Call this one home today. Traditional 4 bedroom 3 bath newly renovated home! Features include: Covered front porch, New LVP water proof flooring, new carpet, fresh paint throughout, new appliances, updated lighting, updated fixtures. Great room with ceiling fan & fireplace, open dining area with bay window & new light. Modern kitchen with new counter tops & new stainless steel appliances including flat top range, microwave & dishwasher. Located right off the kitchen is a large 10 x 20 back deck that is perfect for entertaining guest. Located on the upper level is 3 bedrooms with ceiling fans & new carpet. The hall bath has new flooring, new sink, new vanity, new faucet, new toilet. Oversized master bedroom with walk in closet. Master bath has new flooring & new toilet. On the lower level you will discover plenty of space & 4th bedroom with 3rd full bath, new flooring, new vanity/sink. Fenced back yard, extra parking area, metal storage shed/workshop, whole house water filtration system, gutter screens installed on gutters, newer heat pump system & water heater. Don't miss this one! 100% USDA loan eligible area!
Association Fees / Info
Hoa: No
Hoa Fees Frequency: Annually
Community Features: None
Hoa Fees Frequency: Annually
Bathroom Info
Total Baths: 3.00
Fullbaths: 3
Room Bedroom Features: Other
Bedroom Info
Beds: 4
Building Info
Habitable Residence: No
Business Info
Equipment: None
Exterior Features
Fence: Back Yard, Chain Link
Patio and Porch: Covered, Deck, Front Porch
Exterior Features: Private Entrance
Road Surface Type: Asphalt
Pool Private: No
County: Paulding - GA
Acres: 0.54
Pool Desc: None
Fees / Restrictions
Financial
Original Price: $269,900
Owner Financing: No
Garage / Parking
Parking Features: Driveway
Green / Env Info
Green Energy Generation: None
Handicap
Accessibility Features: None
Interior Features
Security Ftr: Security System Owned, Smoke Detector(s)
Fireplace Features: Great Room
Levels: Multi/Split
Appliances: Dishwasher, Electric Range, Electric Water Heater, ENERGY STAR Qualified Appliances, Microwave
Laundry Features: In Basement
Interior Features: Cathedral Ceiling(s)
Flooring: Carpet
Spa Features: None
Lot Info
Lot Size Source: Public Records
Lot Features: Back Yard, Corner Lot, Front Yard, Level, Private
Lot Size: x
Misc
Property Attached: No
Home Warranty: No
Open House
Other
Other Structures: Outbuilding,Shed(s),Workshop
Property Info
Construction Materials: Frame, Lap Siding
Year Built: 1,997
Property Condition: Updated/Remodeled
Roof: Composition
Property Type: Residential Detached
Style: Traditional
Rental Info
Land Lease: No
Room Info
Kitchen Features: Eat-in Kitchen, Laminate Counters, View to Family Room
Room Master Bathroom Features: Tub/Shower Combo
Room Dining Room Features: Open Concept
Special Features
Green Features: None
Special Listing Conditions: None
Special Circumstances: Corporate Owner, No disclosures from Seller, Owner/Agent, Sold As/Is
Sqft Info
Building Area Total: 1712
Building Area Source: Public Records
Tax Info
Tax Amount Annual: 1422
Tax Year: 2,024
Tax Parcel Letter: 036119
Unit Info
Utilities / Hvac
Cool System: Ceiling Fan(s), Central Air, Heat Pump
Electric: 110 Volts
Heating: Central, Heat Pump
Utilities: Cable Available, Electricity Available
Sewer: Septic Tank
Waterfront / Water
Water Body Name: None
Water Source: Public
Waterfront Features: None
Directions
GPS Friendly From Hiram take HWY 278 to 120 to right on Baggett Circle.Listing Provided courtesy of Scott Dasher And Associates
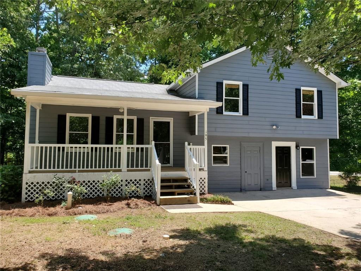
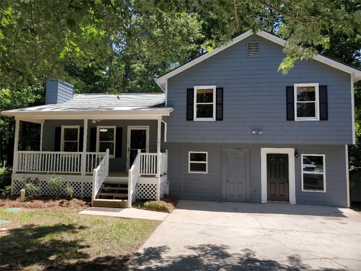
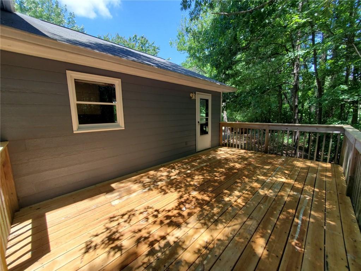
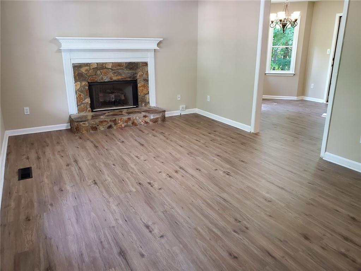
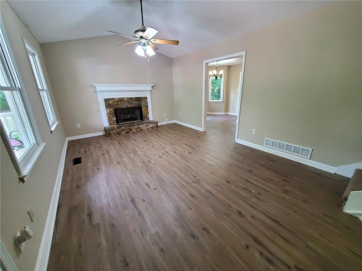
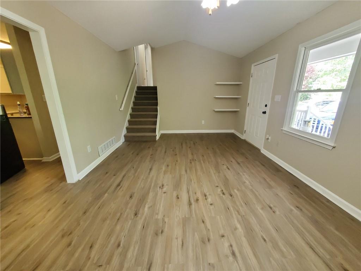
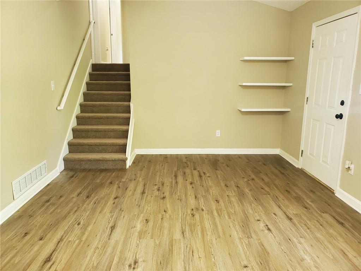
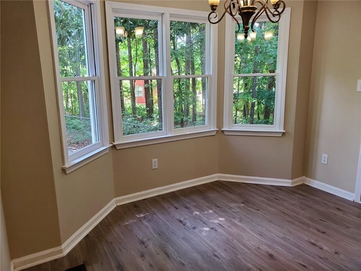
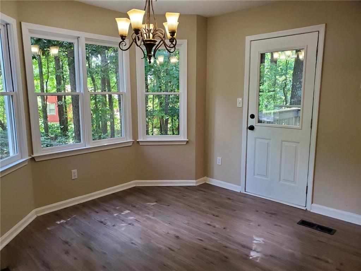
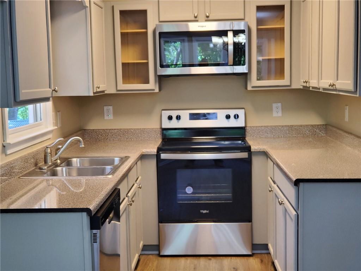
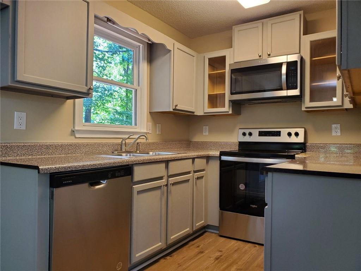
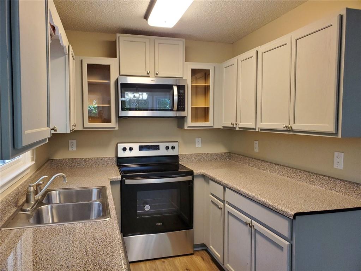
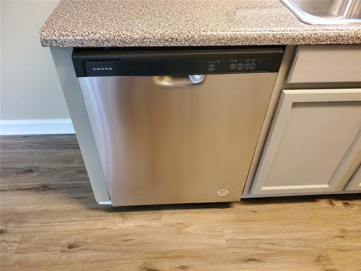
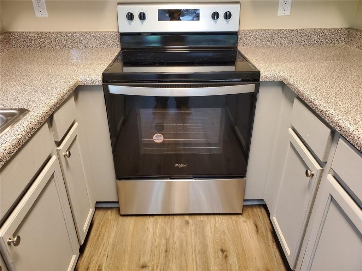
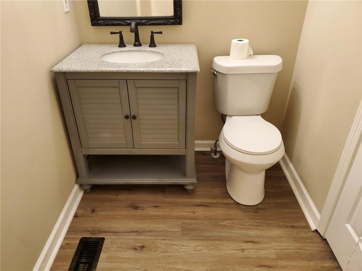
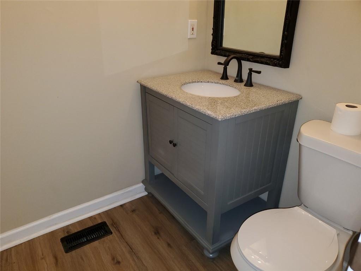
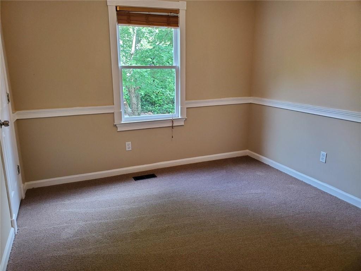
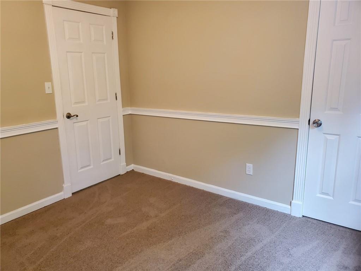
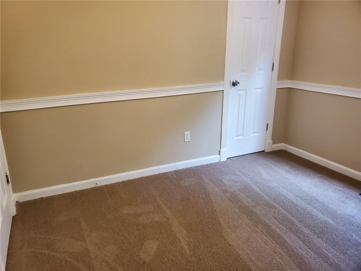
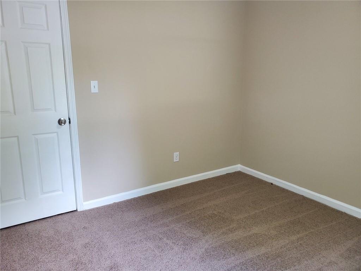
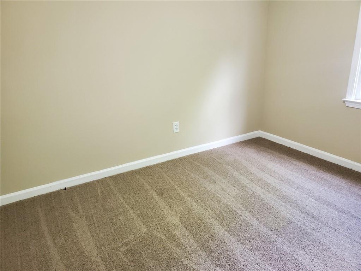
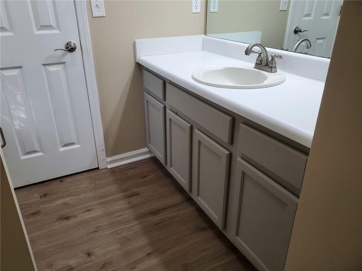
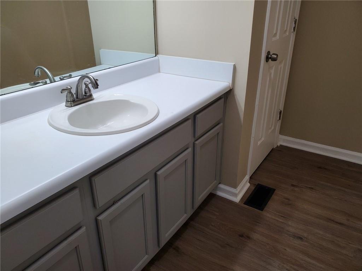
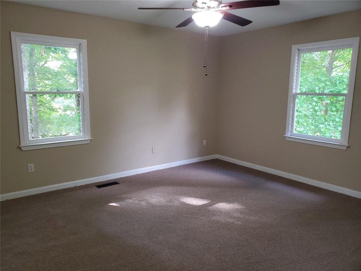
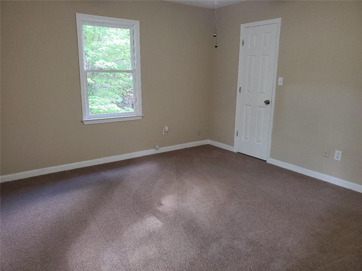
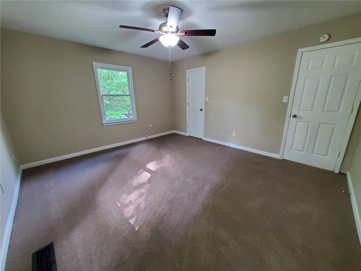
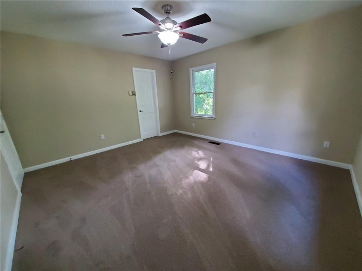
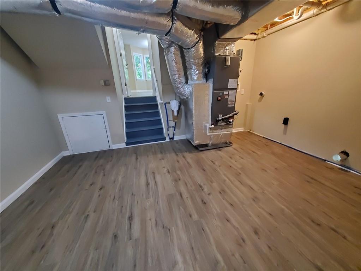
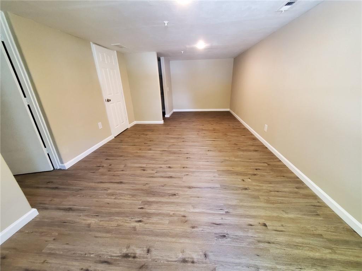
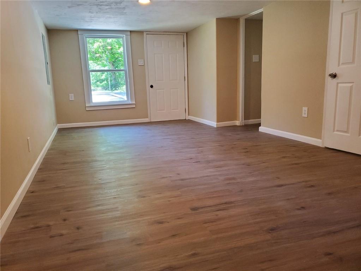
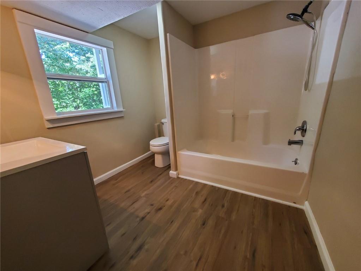
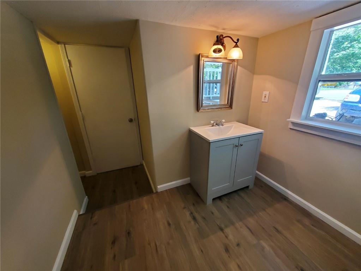
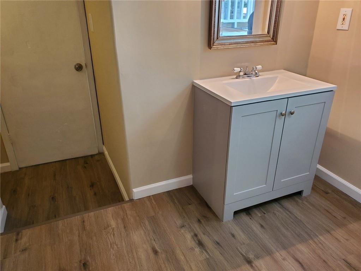
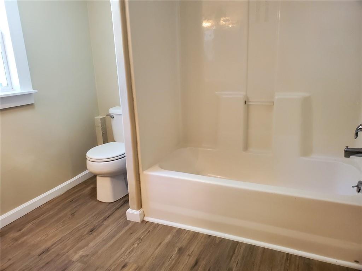
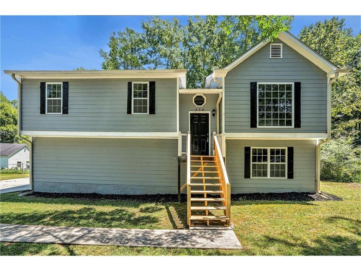
 MLS# 409953745
MLS# 409953745 